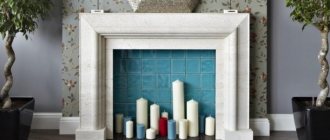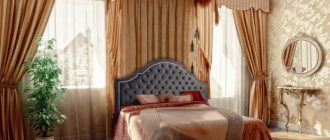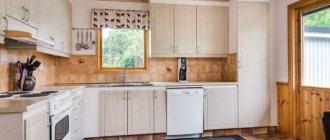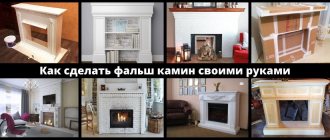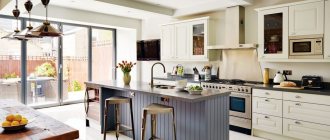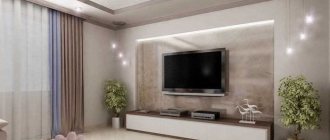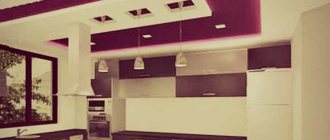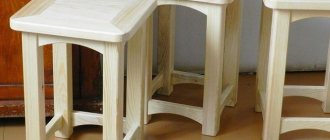- Fireplace base
- First step
In this article you will learn how to properly make a fireplace in your home, and detailed instructions and rules will help you effectively allocate time and the family budget.
A little about designs
It is worth noting right away that you cannot expect maximum heat transfer from a fireplace. Unlike a stove, it does not heat so much that there is enough heat to heat the entire building. Therefore, owners must be aware of this point and take additional measures for heating. This device will rather perform the decorating part; without it, the house sometimes seems empty.
Modern technologies and materials make it possible to recreate even the most seemingly complex ideas. Before giving preference to a particular option, it is advisable to clarify all its nuances and features.
The most relevant is the option with a closed firebox. The heat will remain inside the room, using convection heating technology.
There are two main types:
- Open type building.
- Closed type heater - suitable for multi-apartment panel buildings.
The first option remains in demand, as it will not only preserve heat, but will also complement the design of the room.
An equally important question remains what it will work from. If there is a gas connection, then the transfer of the system will need to be discussed with the local administration. If it is wood-fired, then you should make sure that it is delivered before the onset of cold weather. In rare cases, coal is used; efficiency and convenience are a big question.
If we consider gas, there are several positive features:
- Its use will not be as expensive as it might seem. Silence.
- Quick kindling.
Additionally, there is an electric fireplace. One of the main advantages is accessibility.
In the last few years, “eco-hearth” has become popular. The main feature is that there is no need for a chimney. This is a compact stand, a worthy addition to the main heating.
Which option to choose, everyone decides for himself. If the house is ready and there is no desire to start renovation work again, then electric and “eco” options are considered as an alternative.
Combustion chamber
There are open and closed combustion chambers. The closed structure must necessarily include additional components - a gate and transparent doors made of fire-resistant glass. The simplest option would be to purchase a ready-made combustion chamber - this will significantly simplify the installation work, and cast-iron closed fireboxes look very good.
Arrangement of the fuel chamber is one of the most problematic and difficult stages of installing a fireplace. The firebox located under the chimney must have a chimney tooth, which is necessary for the efficient operation of the entire structure. To extend the service life of a metal firebox, it is advisable to line its internal walls with fireclay bricks, which will minimize the contact of open fire with the chamber material.
Since the main working process takes place in the firebox, it is worth considering it now:
- The fuel is removed from the fuel basket, which is usually located under the firebox, and placed on a grate located in the chamber;
- The ignited firewood is set on fire, and the intensity of its combustion is regulated using a slide valve, which provides oxygen access to the working area (if the fireplace has an open firebox, the combustion process can only be changed by adding firewood);
- The burned fuel becomes ash and ends up in the ash pan, located directly under the grate (collected ash must be removed periodically, so the best option would be a retractable ash pan);
- The gas released during combustion goes outside through the chimney (for maximum efficiency, it is worth equipping the chimney with a forced draft, which will also allow you to regulate the heat transfer of the fireplace).
A special point is the masonry of the back wall of the fireplace. There are two common opinions on how it should be positioned. According to the first opinion, the back wall of the fireplace is simply laid out vertically. This option is extremely simple, but does not have any special features.
The second option is somewhat more difficult to arrange - it involves installing the back wall at an angle of 30 degrees towards the inside of the fireplace. If you make a fireplace with your own hands using such a scheme, the advantage will be increased reflection of thermal energy into the room.
How an open fireplace works
Real open hearths are the most effective and beautiful option. The main advantage is naturalness. They create a unique atmosphere that is so lacking in everyday life. This is the case when you can come after a difficult day, sit in a comfortable chair and enjoy the crackling of the fire. As a result, all the invested money and effort will definitely pay off.
A fireplace in your home, for example, as in the photo above, will help you highlight a number of important aspects. You also need to pay attention to the prefabricated component. What does the structure consist of:
- The firebox is where the fuel burns.
- Portal – acts as a decorative part.
- The hearth is an additional element located at the bottom of the portal itself.
- Grates – support the burning fuel.
- Ash pan - necessary for collecting ash.
- Pre-furnace area - it is important to remember that sparks and small particles will fall, violating the fire safety of the building.
- Mirror – reflects heat and light.
- Smoke cornice - the house will not be filled with smoke.
- Hailo - serves to collect decay products.
- The neck and the chimney itself.
- Damper - protects the chimney from the penetration of air currents from the street.
This information must be recorded as it will be needed to check the drawing.
Chimney installation
After the “body” of the fireplace is ready, you can begin creating the chimney. Its passage must correspond to the calculated value. The top of the chimney should be reliably protected from precipitation. For these purposes, you should use a wide smoke hood made of galvanized sheet metal.
There is no better material for a chimney than red ceramic brick. Here's what one of our forum participants thinks about it.
vinogradovskiyFORUMHOUSE user
The advantages of a brick chimney are considerable. It is much more difficult to achieve the formation of condensation in a brick pipe than in a sandwich - you have to try. The combustion of soot is not dangerous; the heating of the outer surface of the pipe in the attic is minimal or even completely unnoticeable. The durability of a properly laid brick pipe is many decades.
As a chimney, you can use a galvanized pipe made of heat-resistant steel. Such a chimney is made multi-layered (the result is a kind of “sandwich”), and it is covered with plasterboard on three sides.
During periods when the fireplace is inactive, any chimney becomes the cause of drafts. In order to avoid such a harmful phenomenon, special valves (gates) are installed in the chimney shaft. They open only when the firebox “comes to life”, filling the room with pleasant warmth.
The cross-sectional area of the cylindrical chimney with the area of the fuel portal should have a ratio of 1:10.
Particular attention should be paid to the height of the outer part of the chimney:
- if the distance from the ridge to the chimney is less than 1.5 m, then the chimney must be at least half a meter higher than the ridge;
- if the distance from the chimney to the ridge is more than 1.5 m, then the upper cut of the chimney should not be lower than the level of the ridge.
Calculation of the size of the fireplace structure
One of the difficult aspects is drawing up an estimate. After all, the functioning of the hearth and the aesthetic side of the issue will depend on its correctness. Rigorous engineering calculations should be a major addition to the owners' imagination.
Things to consider:
- Height.
- Chimney section.
- The size of the overall structure.
If we are talking about brickwork:
- The firebox area is calculated relative to the size of the entire room where the real fireplace will be located. Usually the standard proportion is 1 to 50.
- Additionally, you need to calculate the proportion of the portal. This part is responsible for the decorating component of the process.
- The depth of the firebox is determined. This largely depends on the raw materials used.
- The podium is a protection that is installed at least 50 cm.
- The back wall should have a slope of 20-25 degrees.
- The side walls also have a deviation of 45-60 degrees.
- The chimney is installed at least 50 cm from the roof ridge.
- The length of the pipe is 5-6 meters depending on the height of the building walls.
The easiest way to do everything right is to entrust the work to specialists, having additionally studied the proposed options. This will significantly speed up the layout process and will allow you to avoid the mistakes that are so often made by non-professionals. There are several reasonable reasons:
- If you make a mistake with the calculation of the chimney, there is a high probability of air getting in from the outside. This threatens to fill the entire room with smoke. The hearth will have to be dismantled again.
- Without special skills, it will take a very long time to draw up your own instructions.
Before making a plan, it is worth finding the right place in the house.
Choosing a location method
The arrangement of the fireplace plays a key role in the assembly and successful operation of the heating device. However, what is equally important is what type of location the stove will have in the interior.
Main placement methods:
- Wall-mounted fireplaces are massive. To assemble such a structure you will need a fairly large amount of materials and cladding. This option is convenient to place, has a good viewing angle, and several people can sit near it at once. The advantages also include high efficiency and good, productive operation. The portal is symmetrical; the facade part is most often assembled in a U-shaped shape. A fireplace, for which both standard and refractory bricks are used, in a wall location has a chimney that is covered with bricks up to the ceiling;
- If the room chosen for installation does not have a large area, we recommend installing a corner fireplace in it. This option, with a fairly good viewing angle, is small in size. The arrangement of a corner type oven does not require a large amount of brick. In this case, only the facade part will need to be clad, since the role of the sidewalls is played directly by the walls or partitions of the room themselves. Despite its small size, the corner hearth has a fairly high power and is suitable for heating rooms with an area of 15-35 square meters;
- The design of an island-type furnace is difficult to construct. To build such a structure will require a lot of time, large investments and experience. An island fireplace is installed in the center of the room and is not adjacent to walls or other ceilings. The portal can be equipped with small walls and a firewood rack. To remove smoke and combustion products from the room, the stove is supplemented with a suspended exhaust system or, in other words, a chimney. The base usually has a classic square or rectangular shape (profile). Structures of round, triangular, multifaceted shapes are more difficult to construct. Particularly popular are designs consisting of several levels. For additional functionality, you can equip the portal with a tabletop or mantelpiece.
The fireplace, the dimensions of which are selected individually, can be installed not only in the house, but also outside, in a gazebo. Such outdoor and garden barbecues and barbecues can be located either completely separately or built into gazebos and verandas. The advantages of such structures include the ability to make them quite large and bulky. This way you can add many different elements to the grill.
Due to their large dimensions, outdoor and garden stoves are heavy and require the construction of a solid concrete foundation. This will prevent the structure from sinking underground or losing its stability over time.
A barbecue or barbecue oven project also requires an individual approach, careful selection of placement and functionality. If you plan to combine an outdoor fireplace with a gazebo or veranda, you should not use only brick for construction, as it is very expensive. The materials most often chosen for gazebos are: plastic, metal profiles, wood, fire-resistant plastic. The stove itself, columns, various partitions, small walls, and the area near the combustion compartment are assembled from bricks.
Place for a fireplace
The choice most often depends on the preferences of the owners. If the hearth should serve a decorative function or support a lounge area, then it is best to make it in a visible place. One of the options for placing a fireplace in a private house is in the photo below:
One of the most common options is a corner design. It is convenient because it does not take up much space and preserves the integrity of the structure.
The most difficult thing will be to install the structure in the middle of the room. It is worth highlighting several important points:
- You will need 3 times more material.
- You won't be able to cope on your own. In any case, you will have to invite a master.
- The integrity of the entire building may be affected.
When we make a fireplace, we need to start from the wall partition. Therefore, if you want to install it in the middle, you can consider ready-made examples and study information on thematic forums. The owners are always ready to share with all the difficulties they had to face.
Technical requirements
Taking into account the specifics of the fireplace, the following basic requirements must be met:
- The foundation must be able to withstand the load of the construction materials.
- The base is made autonomous.
- The height of the foundation is about 35 centimeters.
- The volume of the firebox is about 1/50 of the volume of the room.
- Fire safety requirements determine the height of the firebox, and the need for a stainless steel sheet in front of the fireplace.
- The smoke chamber is made with a protrusion that prevents sparks from entering the chimney.
Style and design
After the calculation has been completed, you can move on to the aesthetic side of the issue. The photos presented in the article show what the future project might look like. Separately, it is worth examining the features of a particular interior.
Classic
This is the simplest option, which is usually made of stone, brick or cast iron frame. A real fire will burn in it, which is not very good for an apartment, but ideal for a private house.
Speaking about the second option, no conclusions or approvals are needed.
Russian
If the building is decorated according to all folk traditions, then this option will look appropriate. In this case, attention should be paid to the painting itself, because there are many nuances in the Slavic movement.
Rustic
Despite the history of this name, preparation and installation will not take much time. In simple words, this is a small structure that can be installed in any part of the building.
It looks like a massive grill and is installed as a free-standing structure. One of the simplest solutions.
Modern
If the house is decorated in high-tech, loft and minimalist style, installation will be a good solution. No additional abilities or skills are needed. The main thing is to keep the calculations and lines clear. For refining, you can use special glass or artificial stone.
Adjacent to the wall at one of the ends
Such models are recommended for fairly large or medium-sized rooms. By making a similar fireplace in your home with your own hands, you can zone the room or reduce the size of the passage between separate rooms.
A special feature of this option is the possibility of installing a through metal firebox with two-sided or three-sided finishing with heat-resistant glass. In addition, you can make a firebox on one side and decorate the back with natural stone.
In small rooms, you can also build a fireplace with your own hands, adjacent to the wall at the end. In this case, it allows you to divide one room into two functional zones, making your stay more comfortable.
Necessary tools and components
Every home owner has most of the equipment for construction. You can only purchase additional sources that will be needed when laying bricks and finishing work. Instructions on how to build a fireplace in a private home can be found below. What must-haves according to professionals:
- Level – without it you shouldn’t even start construction. With this ruler, deviations and unevenness can be measured correctly.
- Master OK.
- Several buckets.
- Roulette.
- Hammer.
- Ironing iron.
- Several spatulas.
Regarding the material:
- Refractory bricks – having an estimate in hand, you can immediately order the required quantity. By the way, it’s worth taking 5% more.
- Cement.
- Crushed stone.
- Fittings.
- Ruberoid.
- Quarry sand (preferably cleaned).
- Clay.
Having a basic set of the above components, you can assemble a decent option for a private home.
What you need for work
To make a fireplace for a home, two types of bricks are used: solid and fire-resistant. The inside is laid out last because it can withstand high temperatures. In addition, this type of brick is capable of storing heat for a long time and warms up slowly. For the solution, use a mixture that is sold in special stores or you can make it yourself using clay and sand. The consistency should be like thick sour cream.
If a wood-burning fireplace for a summer house is built with a closed firebox, then you will need doors made of metal and fire-resistant glass. You also need to buy a damper, a vent door and a cleaning door. For the chimney you will need a steel pipe.
Tools include a spatula, a construction level, a grinding machine, a tape measure, a container for mixing the mortar, a trowel, and fittings.
Note! For beginners, when cutting and chopping bricks, it is better to use a grinder with a circle along the concrete thread. Then there will be less waste and translation of material.
As soon as everything for the work has been assembled, they begin installing a wood-burning fireplace for the dacha with their own hands.
How to do it right
Once all the tools and materials have been collected, you can begin collecting. For inspiration, you can study photos of fireplaces for your home.
Fireplace base
To increase the strength of the structure, experts use metal corners. If the fireplace is being made in a private house, first you need to dig a hole, which will become the basis for laying the foundation. The bottom is filled with a sand mixture, including the gravel itself.
After this comes the installation of the corners themselves. The main task of the builder is to make sure that they are parallel to the room partition. Next, brick laying begins, according to the project plan.
Dimensions
As a reminder, several components of the base of the structure should be highlighted, from which the size can be derived:
- fireboxes;
- hearth;
- pre-furnace platform;
- Haila.
The portal itself can be made outside the foundation. You also need to mark the area for its installation. After all, in fact, it may turn out to be more than the owner expected.
Materials
The easiest way is to use fire bricks. It has been tested for years and more than one generation. Its cost in some regions may be slightly overestimated, but tens of months of regular use will fully pay for itself. You can find out how to make a fireplace below; there are also step-by-step instructions for beginners.
An important part remains the choice of chimney. Experts recommend choosing a design based on the raw materials that will be used for combustion. Most often, when it comes to a fireplace in a private home, people choose wood.
The operating temperature of the material from which the chimney is made must withstand up to 600 degrees. The most common options:
- Ceramic is very expensive and difficult to install; replacing failed parts will cost you a lot. This type requires a foundation.
- Brick (with a mandatory stainless steel chimney liner) - a foundation is required, cheaper than ceramic, but not the most budget-friendly solution.
- Stainless steel chimneys are easy to assemble, modular (any part can be replaced), and do not require a foundation.
The worst solution would be to choose a polymer. It is not as stable as sellers describe it. It is more suitable for a fireplace that spends most of its time decorating and operates exclusively on light decay products. This rather refers to “bio-fireplaces”.
Form
The presence of a real fireplace in the house significantly increases the cost of housing. To avoid problems with the resale of the building in the future, it is better to choose a classic form. Unlike a decorative heat source, when it comes to high temperatures, it is advisable to avoid plasterboard structures.
Colors
If you want to cover the fireplace in an unusual color, it is advisable to choose a finishing paint specially designed for high temperatures. Heat-resistant enamel can withstand up to 650 degrees.
These options are particularly durable and resistant. Pricing policy can hit your pocket.
Basic principles of construction
- The first row is laid edge-on, and the subsequent rows are laid flat.
- The base is made of at least two rows.
- The brick is taken whole, without chips or cracks.
- Before laying, the brick is soaked in water so that in the future it does not take moisture from the mortar.
- The minimum seam thickness is 5 mm.
- The excess mixture is removed immediately before it has time to dry.
- The solution is made without lumps and should not be used to coat the inside of the fireplace.
- Installation is done during the warm period (spring or summer).
- Construction begins from the corners.
For the work, high quality materials, fireproof mortar and the required design are used. Cladding also plays an important role in creating additional comfort in the room.
Step-by-step instructions on how to make a fireplace
By following simple instructions, you can avoid a large number of critical errors.
First step
Once the foundation for the work has been prepared, you can begin laying the bricks. There are several technologies, depending on what kind of design the owner wants to achieve at the very end. Three rows are usually installed.
Second
The fourth and fifth are made for arranging the ash pit. The main thing is to act strictly according to the design instructions. Often 6-7 rows are allocated for the ash pan.
Third
Here the bottom itself is arranged. It is necessary to strictly monitor the level of wall deviation. Additionally, outside help may be needed. At this stage, the lace and formwork are installed.
Fourth
Laying is done until the 14th row is reached. Next, the walls of the firebox are formed.
Fifth
Up to the 19th row it is necessary to install a smoke collector. This is the most important stage, since any mistake can lead to dire consequences.
Sixth
Up to row 25, the owner builds the chimney system itself. In this case, you will need the trowel itself, purchased in advance from a special construction department. Everything is done by hand, so you additionally need to monitor the quality of the mixture.
Important! It should be remembered that the mortar is applied only to the middle part of the brick. Closer to the sides it should be empty. This will not only save material, but will also significantly simplify finishing in the future.
Many experts recommend numbering each unit. If you have no experience in building fireplaces, it is advisable to use this life hack. Having a ready-made drawing will significantly simplify construction.
Decoration of the fireplace room
Specialized interior design specialists recommend using pastel colors and shades when decorating the interior of the fireplace room. An abundance of light and properly installed additional local lighting will visually expand the space of the living room with a fireplace.
You should be aware that in the modern world, a fireplace is an object that determines the style of interior design. It attracts attention with the beautiful decoration of the portal and its living, warming flame.
Wealthy owners of country houses place figures of knights in steel armor in a place of honor near the fireplace, trying to create an atmosphere of antiquity and the Middle Ages. Large window openings are decorated with heavy curtains made of thick natural fabric.
An interesting concept for the design of the fireplace room is the walls trimmed with white oak and stools covered with natural leather. The walls can be decorated with paintings of natural landscapes in expensive frames. All decorative items should express the general design style of the fireplace room.
Finishing
The finishing coat gives the fireplace a finished look. Before learning how to make fireplaces, it is advisable to immediately decide on the end result. There are several additional methods that may be useful:
- Plaster coating.
- Painting – what material to choose was described earlier.
- Facing can be done using artificial or even real stone.
Many people begin to experiment with the appearance by cutting off some parts of the brick. This not only destroys the integrity of the structure, but also defeats the purpose of the effort.
Video description
The process of preparing a pit and pouring a foundation for a fireplace is shown in the video:
The concrete must dry and gain strength, which will take 10-14 days. This time can be devoted to selecting and purchasing materials.
Selection of materials
It’s not enough to know how to properly build a brick fireplace with your own hands; you also need to do it from high-quality materials. The brick for the main masonry needs red ceramic, preferably solid. If the hearth is not intended to be faced with tiles or stones, it is better to buy facing bricks for laying the front rows. And the combustion chamber is lined with fireproof fireclay.
The exact number of each type is easy to count in order. And add 10-15% for the battle and various flaws.
Order for a wall-mounted fireplace with a metal chimney Source wp.com
Getting permission
A little about whether to order a fireplace installation from a company or do it yourself. This is not just about the technical side of the issue. Usually, difficulties arise long before this - even during the preparation of documents. Firefighters really don’t like to give permission for fireplaces. And permits are required when installing a fireplace in any residential premises. The difficulty is that there is no legislative framework that would prescribe installation rules. There is a similar document for stoves, but not for fireplaces. But there is a phrase in SNiP 2.04.05-91 (on the design of heating and cooking stoves) that the installation of heating devices with an open firebox is prohibited in any residential premises. From this point of view, you are lucky if you plan to make a fireplace at a dacha located in a holiday village - it is not considered a residential premises.
As often happens, there is another document (MGSN 3.01-96), which in Moscow allows the installation of fireplaces on the top floors if there is only one owner. So in the capital, there is a chance to get permission, although not everyone has it.
There is also a loophole for residents of old brick Stalin buildings and Khrushchev buildings, in which, in addition to ventilation ducts, each apartment also has chimneys. Houses of modern construction, which also have smoke ducts, fall under the same category. In all these buildings it is allowed to install heating equipment on a flame. In general, a stove is implied, but this fact is not stated anywhere.
One of the possible options for designing a fireplace in a modern style
You can “push through” the permit by filling out the paperwork for a complex redevelopment with the transfer of heating appliances. An example is the transfer of walls, partitions, combination with a balcony or loggia. In papers, do not write about registers or central heating radiators. It is in this general formulation that heating appliances are used. In the same document you enter that you are going to install a heating device on a flame, attaching a project made in a design organization. In this case, homemade papers do not pass. There is a chance. But in general, the owners of houses and apartments will be persecuted for a long time and persistently. And don’t try to argue, otherwise you’ll never get permission. Rework everything they require. There is no other way. It will be a little easier for home owners. The logic is clear - if problems arise, you will burn yourself. They speak harshly to apartment owners, but you can still get permission.
Now, if you don’t want to deal with all this, you can order the installation of the same fireplace with a firebox from a specialized organization. Typically, they provide documentation services. They have already trodden paths, the chances are much greater. In addition, upon acceptance of your heating device, they may (and most likely will) require certificates for all materials, including bolts, screws and stove fittings. You also need to know and remember this. And with such a task, buying materials turns into a difficult quest.
Option for a brick fireplace in the corner
Operating principle
Operating principle
The operating principle of a wood-burning fireplace for heating a home is quite simple to understand.
Dry wood, when burned, releases a lot of heat, which heats up the brick (stone).
He, in turn, having the ability to remain hot for a long time, shares heat gradually, over a long period of time, supplying the room with it.
The devices look different, but the irreplaceable parts, chimney and firebox, are available in any model. How to make your furnace more efficient?
A good working fireplace, with high efficiency, should be:
- not too deep and wide enough;
- To increase the efficiency factor, special heat shields are added to the design. Their role is played by massive parts that release a large amount of heat when heated:
- The masonry of a fireplace stove for a home is specially made with protrusions and irregularities, which increase the area of the heated surface, and, accordingly, heat transfer.
No matter how good a fireplace in a country house is, built with your own hands, it is only additional heating - in our climate it is not easy for everyone to do without a central system.
