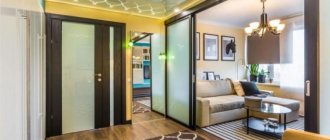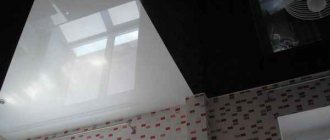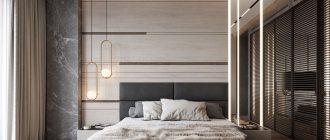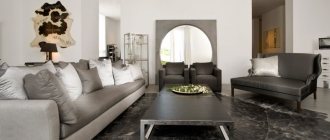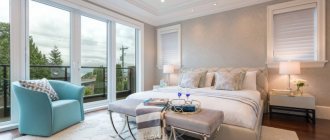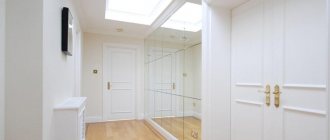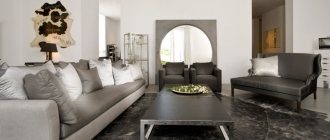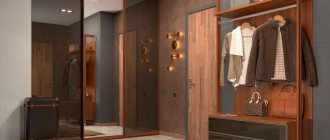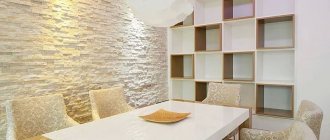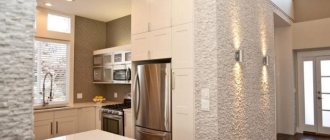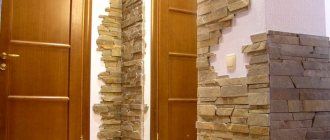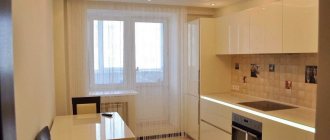For a long time, creating multi-level structures for decorating and correcting defects in the ceiling space was possible only with the use of plasterboard. The many disadvantages of this method, associated with the complexity of installation and finishing, as well as the abundance of construction waste, did not allow two-tier ceilings to take their rightful place in the design of premises. A modern solution to these problems is multi-level stretch ceilings.
A suspended ceiling in the kitchen is a convenient and practical solution that can compete well with any other finishing material.
The general principle for installing two-level tension structures is as follows:
- Creating a project. At this stage, the design is agreed upon with the customer, the premises are inspected and the required amount of materials and scope of work are calculated.
- Creating markup. One of the most important stages of installing a stretch ceiling. Predetermined places for future fastening of base elements are marked on the walls and ceiling. The main condition is that the marks are located at the same level.
- Setting up a profile. A frame is constructed on the ceiling, the elements of which are mounted taking into account existing marks. For the profile, aluminum or polyvinyl chloride is usually used.
- Installation of canvas. Depending on the material, different installation technologies are used. They differ only in the way the canvas is attached to the profile.
- Finishing. With the help of decorative elements, all cracks and technological holes are covered.
- Lighting installation. Lamps are installed and connected into the cavity formed under the stretched fabric.
Installation of tension fabric of any configuration is carried out within one working day. Project development and preparatory work takes more time if any combined structures are used
Design of kitchen multi-level stretch ceilings
The variety of materials, colors and textures, as well as the absence of fundamental restrictions on the structure of the frame, allows you to create a unique interior. For example, a fairly common phenomenon is the use of film with photo printing.
A stretch ceiling with photo printing will add bright colors to the kitchen interior
To arrange a kitchen, the ceiling space is usually divided into 2 zones: a working and a dining room. Also, LED strips can be placed at the junctions of the levels, which will provide soft and uniform lighting of the room.
A ceiling with tiers of different colors is an effective way to zone a kitchen space
One of the tiers of this ceiling exactly follows the outline of the kitchen island, perfectly zoning the space
At the junctions of the ceiling levels, all corners are rounded. This is done not only to maintain a certain style, but also to avoid creasing and damage to the canvas material.
The wave-shaped design smoothes the geometry of the room and gives it a more graceful appearance.
Clear shapes and strict proportions attract attention and create the necessary accents in the interior.
A semicircle located on the ceiling simultaneously unites and zones the space of the room
The corner design introduces a slight irregularity into the interior and makes the space more complex and unusual.
How to make a two-level design
You can create a two-tier ceiling in 2 ways:
1. combining drywall with tension fabrics; 2. using only tension fabrics.
We deliberately did not mention exclusively plasterboard ceilings, because, firstly, this article is not about them at all, and secondly, we intend to convince you of the greater efficiency of tension fabrics.
The kitchen is a rather demanding room. There is always high humidity here, and in addition there is grease and soot. And plasterboard tends to absorb moisture well, and its waterproof modifications are significantly inferior to stretched sheets in terms of durability.
In addition, drywall is higher in cost and will NOT be able, unlike two-level structures, to provide:
- 1-day ceiling installation;
- ideal lines at the junction of levels, which will make it easy to combine different colors;
- ceiling lighting;
- creating volumetric shapes and different planes on the ceiling.
Often, plasterboard structures make access to wires and cables located on the ceiling more difficult than in the case of suspended ceilings. One way or another, the choice is yours.
Pros and cons of tensile structures
The advantages of a two-tier system usually include the following:
- Installation speed. Provided that the installation is carried out by experienced specialists, a two-level stretch ceiling can be assembled in 1 day.
- Simplicity of finishing. After the work is completely completed, all that remains is to hide the remaining gaps with the help of decorative overlays.
- Zoning of the premises. By correctly implementing multi-level ceilings in the kitchen, you can achieve a visual division of the space into separate areas.
- Reliability. In the absence of incidents such as flooding or mechanical damage, such a system can last more than 10 years.
- Versatility. Due to their qualities, stretch ceilings can be installed in almost all types of premises. For bathrooms and other rooms with high humidity, special moisture-resistant materials are used.
A stretch ceiling, thanks to its unlimited possibilities of various combinations, allows you to turn the ceiling plane into a real design masterpiece
The design in question has few disadvantages and for the most part they relate to the film type:
- Instability to temperature changes. In irregularly heated rooms, the film will expand and contract, which can lead to cracks and tears.
- Vulnerability to flooding. When water gets into the space between the ceiling tiles and the stretched material, it will significantly deform and sag. Only a complete replacement of the entire canvas will help correct the situation.
When cleaning, it is strictly forbidden to use chemically active detergents to avoid damage to the material.
The stretch fabric can be smooth and even or displaying a decorative structure or artistic design
Suspension system design
There are only 2 real ways to get a two-level ceiling. The first is a frame structure, finished with gypsum board or film. The second is a slatted ceiling, where the slats can be bent at the appropriate angle and get a second level. The first option is much more common because it is easier to implement.
Two-level plasterboard ceilings include 2 main elements:
- the frame is only metal. It consists of a guide profile, which is attached to the wall at the level of the future ceiling, and ceiling profiles, which form the grid. The frame is mounted to the ceiling using U-shaped rigid fasteners;
- cladding material - ceiling plasterboard is used for finishing, as it is thinner and more flexible. Since the room is characterized by high humidity, it is preferable to choose a moisture-resistant material marked in green for the kitchen. Another option is PVC film - lightweight, waterproof and exclusively decorative.
Installing the plasterboard version takes longer than suspended ceilings in the kitchen, but is not as difficult: no special professional equipment is needed. Well, you can decorate a plasterboard surface using many methods and completely independently.
Types of suspended ceilings
Stretch ceilings can be divided according to the fabric material into groups: film and fabric.
The first type includes:
- Glossy ones have a perfectly smooth surface that reflects light well. Installing a two-level stretch ceiling in the kitchen will visually expand the room and evenly fill it with light.
The smooth, shiny surface perfectly reflects light and creates the illusion of large space. - Matte. A more strict version that fully fits into modern minimalist concepts of interior design.
The matte surface looks like an ordinary, but perfectly painted ceiling
Stretch ceilings made using fabric are difficult to differentiate into categories; it all depends on the type of fabric. The system, made of good fabric, from a distance looks like a ceiling perfectly leveled with plaster.
Fabric stretch ceiling with a pattern matched to the facades of the kitchen unit
Ways to illuminate two-level ceilings
The basic principles are the same as for a flat surface. General lighting and additional lighting in certain areas are required.
A chandelier is often used as the main source. With low or medium ceilings, it is hung in the upper tier so as not to take away extra centimeters. But if the dimensions allow, you can highlight the device by lowering the level. For example, they create a circle or other figure from plasterboard, or form a drop or an inverted cone from a stretched fabric.
As an addition, spotlights are built in. There is a place for this in the lower tier. Often the second level is located along the headset. Then the backlight is built in near the edge.
Peculiarities! In small kitchens they do without a chandelier, using only spotlights. Then they are placed more evenly, over the entire surface of the ceiling, in rows or other groups.
To highlight the architecture, an LED strip is laid at the boundary of the levels. You can make hidden lighting that makes the top tier seem to float in the air. The color matched to the ceiling finish looks beautiful.
Design from luxury materials
In addition to PVC film and standard fabric, more expensive materials can be used to create a luxurious interior. For example, some companies produce satin fabric for suspended ceilings. This fabric is made by weaving silk and cotton fibers and has a soft texture that slightly reflects light.
An unobtrusive satin fabric will create a light and relaxed atmosphere in the room.
It is important to remember that the ceiling decoration significantly affects the proportions of the room
Form
The ceiling in the kitchen-living room made of plasterboard can have different shapes: from one to four levels. Single-level designs are the simplest; just decorate them with soffits, and the ceiling design is complete.
A single-level ceiling separates the guest area, several levels of plasterboard in the kitchen visually increase the height of the room Source design-homes.ru
Popular colors
The most common color solutions are all shades of black and white, as well as soft, not too saturated colors, however, for film ceilings there are no restrictions on the color palette. As for fabric, the choice is much narrower; manufacturers provide about 20 fabric colors.
The ceiling in a light pastel color visually increases the space of the room
The white color of the ceiling adds light and freshness to the room, helping to hide some of the design flaws of the room
Black canvas will create a mysterious and mystical atmosphere
Light green color will give you a good mood
The color of the sky or sea wave will give the room spatial depth and create a strict interior
And a little more design
The lower matte level of the ceiling with bright spot lighting can duplicate the curves of the kitchen unit located above the work area. The glossy inner part of the ceiling occupies the remaining part of the room and is decorated with a decorative chandelier of complex design.
If you are partial to metallic, you can use it for the ceiling too - for both the matte and glossy parts. The glossy surface of the ceiling can match the color of the kitchen unit and look like its upper part.
If you like rich colors or contrasts, and that is why you purchased a bright glossy refrigerator or set, at the opposite end of the kitchen you can make room for a glossy ceiling of the same color. The internal glossy part of the ceiling can be in harmony with curtains, stools, and tiles near the work area.
You can choose lighting that will be located between the ceilings, matching the dominant color in the kitchen. If red or orange are too bright for you, use purple, turquoise, light green - they go well with white, wood, and metallic.
Important: we don’t want to disappoint you, but if you do not intend to wipe the ceiling every 3-4 months, then a snow-white color is not the best solution for the kitchen. Don’t be upset, because there are a lot of light shades of other colors, or just find out how to properly wash suspended ceilings.
We hope that the two-level glossy or glossy-matte stretch ceilings shown in the photos of 2022 interiors helped you find the best solution for your kitchen, and we wish you beauty, comfort and quick completion of the renovation!
Lighting design
Due to the fact that empty space is formed between the suspended ceiling and the floor slab, lamps can be built into the canvas. In addition, it is possible to install LED strips where the levels meet.
The placement and methods of fastening lamps are thought out before installing the stretch ceiling
Using built-in lighting, you can adjust the space without affecting the architectural capabilities of the room
By creating light illusions and shadow changes, it is possible to solve the most complex design problems
Most often, combined lighting is used in multi-level systems. Lamps are built into the protruding areas, and a chandelier is hung at a higher level. This model correlates with the zoning of the room space and allows you to concentrate light only in the place where it is needed.
Lighting fixtures of any type and shape do an excellent job as zoning elements. For example, the dining area can be highlighted with a chandelier, and the work space can be highlighted with spotlights
Taking into account all the advantages and disadvantages of two-level stretch ceilings, we can say with confidence that such a system is one of the best design solutions. The variety of available shapes and colors, as well as high reliability, allow you to install tension structures in rooms with any interior.
Custom solutions for the kitchen
Unusual design examples:
- Small kitchen. To decorate a small kitchen in a Khrushchev-type apartment, glossy two-level ceilings with good reflectivity or structures in light colors that will not look too bulky and will create a certain effect of depth and additional height are perfect.
- With a bay window. When designing the ceiling plane, you should take into account the lines of the bay window projection, this way you will be able to create an effective zoning of the room and make interesting accents on the non-standard interior layout.
- Kitchen-living room. With the help of two-level differences, you can highlight separate functional areas of the kitchen-living room and visually divide the space.
The photo shows a studio and a two-level ceiling with lighting, zoning the living room from the kitchen, which turns into a corridor.
Thanks to modern interior solutions, you can get away from the standard ceiling design and create a special, original and unique design project.
Photo: suspended ceilings in the kitchen interior
Advantages and disadvantages of LED ceiling
A floating ceiling, like any detail in the kitchen interior, has its advantages and disadvantages. Before considering the pros and cons of an LED ceiling, we note that not every kitchen is suitable for such a solution. For a visually “flying” effect, you need a kitchen with a fairly high ceiling. It’s all about installing a structure that will “steal” priceless centimeters of space. Advantages:
- The design will last a very long time. You will already want changes and repairs, and the ceilings will still have their original appearance. An exception is physical damage to the structure for any reason (flooding, the result of improper cleaning, etc.).
- Despite the fact that the design is quite bulky and is carried out at a great distance from the ceiling, as a result, visually your kitchen will look more spacious, brighter, “lighter”.
- Possibility to hide communication pipes, uneven ceiling surfaces, etc. In this case, the customer can independently (or with the help of a designer) come up with the shape and color of his idea.
- The use of LED backlighting is already a great advantage of such an idea. The reason for this is low energy consumption compared to other light sources.
Flaws:
- The design of a multi-level and complex floating ceiling is a costly business not only in material terms, but also in technical terms. To create such beauty you will need a considerable number of special details. This can be difficult if you do the installation yourself, without the participation of a professional.
- An LED ceiling is not suitable for every style of kitchen. For example, it is difficult to imagine a multi-level “flying” structure in a country-style kitchen.
Visually increase the kitchen area due to LED lighting
Which LED backlight color should I choose?
Warm or cold? Light or dark? Everything in the world is individual. And the choice of color for your kitchen is also individual. Classic lighting is white. But depending on the theme, the style of the kitchen (for example, Mediterranean style), the accent of the kitchen (for example, red furniture, yellow furniture, blue carpet), the color can be anything: blue, yellow, red, purple...
Yellow LED lighting for floating ceiling
When choosing the color of the lighting, remember that light shades of the ceiling will make it visually much higher, creating a feeling of spaciousness and lightness.
In the case of dark shades, the opposite is true. A dark ceiling will “eat up” the height of the room, giving the kitchen an oppressive look. A good option is to use colored lighting to emphasize a specific element of the intended design or figure.
