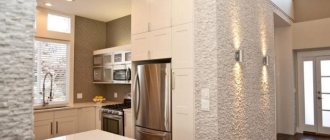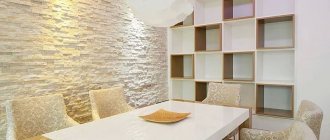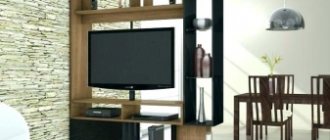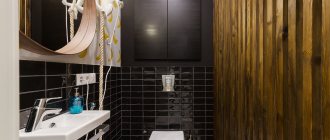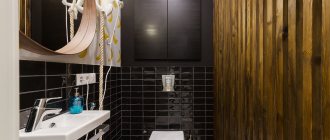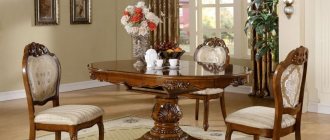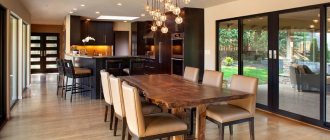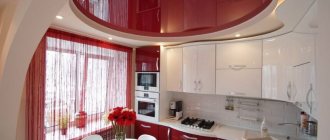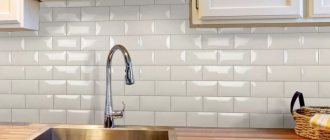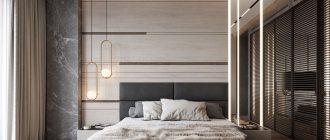One of the options for creating both an original and practical interior is to design the doorway in the form of a beautiful arch. Now it has become fashionable to combine the kitchen and dining room, living room and bedroom into a single room. The arched opening in this case unites the rooms, but leaves some isolation behind each functional space. In rooms with high traffic, corridors, kitchens, dining rooms, they get rid of doors altogether, because household members get tired of constantly opening and closing them, and if the door is constantly open, its presence becomes meaningless.
Types of arches
The variety of designs of this element makes it possible to find a suitable option for any room style. Depending on the design idea, the vault of the structure takes different forms. Taking into account the appearance of the arch, the following types are distinguished:
- Classic. The most common, laconic and harmonious in a large number of interiors. They have a semicircular arch without protrusions, suitable for spacious, high rooms.
- Romantic. Their arches are rectangular, and the corners are somewhat rounded. They are usually used in wide interior openings.
- Portal. It has a laconic square or rectangular shape, which eliminates unnecessary labor costs, but is not applicable everywhere.
- Modern or British. An intermediate form reminiscent of classic and portal. The circle is smoothed, but cannot be called rectangular. Looks good in the openings of rooms with low ceilings.
- Trapezoid. The vault has a trapezoidal shape.
- Ellipse. A popular universal type of design where the corners are rounded. The most popular type of design for low, spacious rooms. Combines with other types, columns.
- Half arch or Thai. The arch is asymmetrical, the left and right sides are made differently, combining in one design an angle and roundings of a non-identical radius.
- Turkish. Originates in the palaces and harems of the Ottomans. It will require harmony with the entire interior, the presence of Mediterranean motifs in decoration and furnishings.
- Gothic. It has a spectacular sharp arch and can be the center of the interior.
- Arch transom. Its upper part is decorated with an insert made of plastic and glass. Stained glass and relief details are used.
Kinds
Modern arches are extremely diverse. Sometimes these are interior models, so-called arches on the door, and sometimes options that can be installed right in the middle of the room. Various options will look relevant both in an apartment and in a brick or wooden house.
- The ellipse-shaped arch is wider and lower. It is great for small rooms, allowing you to visually expand the space. However, it is worth considering that such an arch does not always fit into a narrow doorway. Very often it is placed to divide space in a room, and not used instead of a door.
- The rocker arch is an unusual model. It is carved in a semicircle in the middle, and its ends are straight and parallel to the floor. Such options can be very diverse: high, low, wide or narrow. They are mostly carved from wood, although plaster versions are also found.
- The portal is the simplest design, which has a rectangular shape. Between rooms it often looks like an ordinary doorway without a door. Often such arched structures are placed in modern minimalist interiors, in which simplicity of form is important.
- A romantic style arch is primarily suitable for wide doorways. It is a modification of the portal: the middle of this model is straight and parallel to the floor, but the corners are rounded. Plaster options are suitable for classic interiors, and wooden models fit well into country and colonial styles.
- A transom is an arched structure that is an extension of the door. It is often made from the same materials as the door so that they form a single ensemble. Such arches and doors with stained glass inserts look very interesting. Also, open shelves are often placed on such arches, for example, for books or some small things. A practical solution would be to make such an arch for the front door. This way you can save space by using an arch to attach shelves.
- The arched design in the Art Nouveau style resembles an ellipse, but with sharp corners. This form is most often made of wood and looks great in almost any modern interior. It combines sharp corners and a rounded shape, so it will harmonize with both soft, streamlined shapes and geometric elements of modern furniture. This model is considered the best option for an eclectic style setting.
- The trapezoid arch often also looks very interesting. It is used most often in country style interiors. This simple arch is well suited for dividing rooms and dividing a single space into zones. In addition, this arch in the doorway is the easiest to make, since it only requires sewing up the corners.
Among other things, arches can have the following functions.
- Models combined with a rack are often placed on a loggia, in the hallway or in the living room. This will help you make the most of all the available space and organize your things beautifully.
- Often arched structures with a coffee table are placed in the living room or bedroom. A small mirror can also be placed there. This is a great place for cosmetics, books or personal items.
- When arranging a studio apartment or a spacious kitchen-dining room, arches are often combined with bar counters. They look extremely organic, help to better organize the space and divide a large room into two zones.
About decorative stone
Among the popular materials that are used in the construction of arched openings, it is worth highlighting plasterboard, wood, brick and stone finishing. Each of the materials is complemented by a variety of decorative elements. Decorating an arch emphasizes the style of the room, helps change the dimensions of the opening, and disguise some defects. The decoration with stucco, forging and carving is good in its own way, but an arch made of decorative stone is the most impressive. There is no design idea that cannot be realized with the help of stone.
When using artificial stone inside a house or apartment, the requirements for its protective functions are significantly lower. But even here it resists mechanical damage better than other materials, does not corrode, and is not subject to rotting. The word “decorative” should not scare away lovers of natural things: the material contains cement, pumice, expanded clay, environmentally friendly fillers of volcanic origin, clay and slate derivatives. There are practically no shortcomings in raw materials.
Mosaic
You can use mosaic
Another fairly common decorative material for finishing an arched doorway is mosaic. Its range is very large, as manufacturers use innovative technologies and modern equipment, which allows them to create mosaics from various materials:
- glass;
- ceramics;
- metal;
- concrete;
- tile.
To finish an arch with mosaics, you need to prepare decorating material, as well as an adhesive solution. Specialized construction stores sell ready-made compositions or dry mixtures that must be diluted with water according to the specified proportions. The glue is applied both to the mosaic itself and to the wall, but in small quantities and using a notched trowel.
You can decorate an arch with a variety of materials and even an apprentice can do it. The main thing is to decide on the type of finishing material, and also study the technology of its installation. If you have questions about finishing the arch, then write comments to the article. Do you have any additional tips for newbies? Write them, your experience may be useful!
Advantages of a stone arch
When listing the positive aspects of decorating arches in an apartment with decorative stone, it is necessary to note its aesthetic and practical properties:
- Easy to care for. No special detergents are required; any detergent that does not contain abrasives will do.
- The imitation has no external differences from the original. Manufacturers have achieved complete similarity. At the same time, the price and weight of artificial stone are much more attractive. It is used to decorate the walls of wooden houses; they would not be able to withstand a lot of natural granite and marble.
- No special training is required to make repairs yourself. You can do the cladding of the arch yourself after receiving appropriate instructions and watching a video on the topic.
- The material has many style options, antique, modern.
- There is a wide range of colors, so you won’t have any problems choosing one to suit your interior.
Bottom line
Most often, finishing a house arch is just the beginning. To improve the overall picture, they begin to place stone on other walls of the house. This is very painstaking work, but the result will not leave anyone indifferent.
Voted over 337 times, average rating 4.8
Comments
Unfortunately, there are no comments or reviews yet, but you can leave your...
Add a comment Cancel reply
We recommend reading
Arches, Miscellaneous Tips for original arch decoration for the New Year No matter how old a person is, he always wants a holiday and a fairy tale. ...
Arches, Miscellaneous Types of brick arches, how to do the masonry with your own hands? Have you ever wondered how you can transform the appearance of your home? ...
Arches, Miscellaneous Selection of semi-arches, preparatory work and installation of plasterboard structures Arched structures have been popular for many years...
Arches, Miscellaneous How to properly make a plasterboard arch with your own hands? It’s quite possible to make a plasterboard arch yourself by finding...
How to choose a decorative stone for arch design
To begin with, they assess the purpose of the premises being renovated, in which it will be used as decoration. Then the required quantity is calculated. For arched openings, narrow plates are more suitable, which are easier to attach to curved arches. It is better to purchase stones with water-repellent properties or then coat them with a water-repellent composition several times.
To calculate the required amount of material, add 5-10% to the cladding area. Material is saved by using stone scraps in the corners and for additional fragments. Primers are taken at the rate of double treatment of the wall. The amount of glue is approximately 3 kg per 1 m2.
Before laying on the surface, the packages with the stone are opened and the contents are mixed. First, individual fragments of the future decor are laid out on the floor, selecting them according to shades and size. Short ones are combined with long ones; their placement next to each other should look natural. Inspect the tile from the back side; there should be no foam layer on it that impairs adhesion. If there is one, clean it with a wire brush.
Selecting a stone by color
The perception of the color of the cladding is influenced by several factors. When choosing a material, evaluate its color at different times of the day, under natural and artificial light. At the southern and northern windows, on a cloudy and sunny day, the samples will look different.
Pay attention to what the selected facing material will be adjacent to: wallpaper, glass, decorative plaster. The texture and color of the products are selected in accordance, but not in one boring color.
The color choice is influenced by the history and style of the home. Some color may not suit the style and ruin it. Sometimes chocolate is better than black, and beige stones look better than gray ones. If there are colored specks, contrasts, and play of shades, this will create a more beautiful surface.
Priming the walls
The next step is to apply 1-2 layers of primer to the surface of the walls. This must be done for a number of reasons:
- Preliminary priming of the surface allows you to get rid of dust and dirt.
- In this way, additional stickiness of the underlying layer is created.
- The primer protects the walls from the possible development of fungal colonies.
Thus, this procedure can significantly increase the service life of the decorative coating.
What styles are arches made of decorative stone suitable for?
Styles sometimes coexist with each other, sometimes one is born from the other. This is influenced by wars, fashion, crises. The use of decorative stone differs depending on the style of the room.
Classic
Strictness and proportionality, high-quality wood and silk are combined with refined finishing. It should be coarse, in small quantities. The most suitable single-color decorative stone.
Gothic
It is practically never found in its pure form, but you have to deal with the elements. Stained glass windows and forged elements are in harmony with decorative stone. Door portals framed in rough stone create a “castle” effect. The part of the arch with “losses” is impressive, where brick or different-sized stone masonry is visible.
Empire style
In the rich ceremonial decor with bronze, crystal, and bas-reliefs, the expressive texture of the stone will play an important role. The arches are laid out with relief fragments, framed with frames and friezes.
Country
In a wealthy country house there is always wood and decorative textured stone. Arches lined with stone harmoniously coexist with plastered walls.
African style
The arches are covered with stones of warm and hot colors: spice colors, brown, copper. Masks and wooden dishes, skins go well with mahogany, rosewood, and ocher relief stone.
Scandinavian style
The laconic northern interior is emphasized by light natural tones in the decoration. The relief of the stone will look much more advantageous with multi-level lighting.
Vintage
“Grandma’s” antique furniture and the exit from the room through an arch made of smoky brick will appeal to lovers of romance.
Techno
Here, concrete, exposed floor beams, metal and glass will be in harmony with the rough texture of the stone-lined arch, whitewash and peeling paint. An uneven corner of a brick wall with visible reinforcement would be quite appropriate.
Color solutions
Most often, beige, gray or brown shades are used in modern hallway design.
To visually enlarge the space, use light shades that imitate marble, granite, quartz or pebbles.
It is better to choose light wallpaper for a dark stone finish.
The best option would be if the wallpaper is two shades lighter than the stone.
Various bright colors are also relevant.
Lighting and other ways to decorate an arch
It is important to properly design the visual expansion of space in order to result in an interesting object. Decorative stone alone creates a feeling of incompleteness. If the arch leading to the hallway or to the nursery is stylized as the entrance to a cave, a tunnel or the mouth of an exotic lizard, an additional way of decoration in this case is light and plants. Without vegetation, it is difficult to create an arch that will serve as a tunnel to the underwater world.
The lamps built into the arched opening do not spread light into the room itself, which is convenient at night. Illumination will add mystery to the arched doorway. You can't do without light here if the arch is the head of a dragon.
The color nuances and shimmers of the stone require good lighting. For such purposes, stylish sconces are hung and LED lighting is installed, depending on the specifics. The material goes well with living weaving plants and vines. The wide, uncomfortable opening is balanced with shelving and shelves on the sides.
Recommendations for choosing colors
When designing an arch, it is important to pay special attention to the choice of its color, as well as the shade of the finishing material around it. A light palette can be considered ideal, which will transform the element into a lighter, “non-pressing” structure in the overall setting.
This is an important nuance, since the arch is an overhanging object. A dark shade will visually cramp and reduce the space of the room.
Do-it-yourself arch finishing
To create a stone structure in a house, you will need step-by-step instructions, a list of materials, the availability of which will be taken care of in advance.
Tools and materials
- Construction mixer for thoroughly mixing glue. In absence, they adapt a drill.
- Level, tape measure, mallet.
- A cutting machine is required.
- Glue container.
- Paint brushes.
- Pencil, sandpaper.
- Metal brush.
- Grout syringe, grout.
- Spatula or spatula, sponge.
- Wedges made of wood or plastic.
- Water repellent. Unlike waterproofing, it will allow the stone to “breathe”.
- Primer, glue, the stone itself.
Preparing the surface
This stage is carried out traditionally: the remnants of the previous coating are removed, the unevenness is smoothed out using sandpaper, then they are puttied using a primer. The primer is selected in accordance with the wall material.
If the walls are concrete, monolithic, a special adhesive primer is used. When working in a hot or humid environment, the back of the tiles should be wetted. Moisture-resistant plasterboard is dried well after priming.
Preparing stone for laying
The installation material is being reviewed again. In accordance with the markings, the finishing stone is cut correctly. When developing a sketch, take into account the installation method: end-to-end or with a seam formed. Trimming is done using a machine, giving the products an arched appearance. If necessary, clean the reverse side with a wire brush.
When using a hand saw you need to be careful. Excessive force when cutting leads to the fact that the stone breaks along unexpected lines.
Preparation of adhesive solution
The material is attached to the wall using silicone tile adhesive. Liquid nails, as well as cement-sand mortar, are suitable. The best option is a specialized composition, which is prepared in a bucket using a mixer. The composition is thoroughly mixed until completely homogeneous.
You should buy glue after purchasing the tiles and prepare according to the instructions. They don’t make a large supply, because... the solution sets quickly.
Laying stone
The design of the arch starts from the bottom. First, using a spatula, glue is applied to the wall, then to the back side of the stone. On both surfaces its thickness should be 5-10 mm.
An overly thick layer will cause the stone to slide and the cavity will lead to the formation of condensation. During the procedure, the horizontal positioning is periodically checked.
To finish the corners, use special shaped elements or lay the stone so that its edge protrudes to the thickness of the tile. The fragments on the other side of the corner will level the ledge.
The tile is applied to the selected location and pressed lightly. Using a level and a mallet, level and achieve a complete fit. When tapping, having determined the voids inside, the elements are dismantled, the glue is cleaned off, and the process is repeated again. The glue protruding along the edges is removed with a spatula. At the ends of the elements, the glue is not removed; it will contribute to their better adhesion to each other.
With the seamless method, the tiles fit tightly together. Provided that the material has been previously prepared, the process occurs quickly. By laying from top to bottom, clear boundary lines are obtained.
For masonry with jointing, special wedges of the required thickness are used. You can use plasterboard strips of different thicknesses or tile crosses. The beauty of the arch in the future depends on competent and careful execution of the work. If the thickness of the fragments used exceeds 15 mm, the technology requires a pause after laying 3-4 rows, giving them the opportunity to set.
Grouting and final stages
After the solution hardens, about two days later, the auxiliary elements are removed. Excess solution is also cleaned off. Prepare a grouting compound that fills all the seams. A construction syringe is used to fill the cracks. After half an hour, the seam is smoothed out with a special spatula or spatula. You can use a dish sponge to remove excess grout. In accordance with the design, grout of different colors and shades is used.
Dismantling the old coating
The old coating is thoroughly removed to completely clean the wall of any remaining glue, paper, plaster, or plaster.
If the previous material was wallpaper, then after removing it the wall must be cleaned of dried glue. To do this, the glue is soaked in water and removed using a utility knife. Use a spatula to remove paint or plaster.
Rules and secrets for laying facing stone from specialists
To create a natural look for the masonry, the stone in places around the edge is decorated with decorative chips. To do this, draw the desired line with a knife, and bite off the excess along it with pliers, trying to snatch off the excess in small pieces. Chips are smoothed with a file.
Large and small stones are alternated, and the joints of the slabs should not coincide from row to row. When finishing, which is not done from the floor, an auxiliary metal profile is fixed to the wall, which is removed after the structure dries. Clear and even corners and shaped parts are obtained using a grinder using a diamond wheel.
You can protect the arch from abrasion with acrylic varnish. When cleaning, use a broom, vacuum cleaner, or spray bottle, after which the drained water is simply removed from the floor with a rag.
Arches, as a rule, do not stop at finishing with decorative stone. This element looks more advantageous, echoing the same fragments on the walls of the room. The process takes a lot of time, but an arch designed in this way will decorate the house in an original way and bring additional comfort.
Preparatory work
At this stage, especially if the work is done independently, it is necessary to prepare the surface of the future arch as thoroughly as possible. All unevenness and roughness will need to be removed, which will require puttingtying the surface two, or maybe more, times.
Rule: the more accurately the angles of the rectilinear sections of the arch and the junction of the semicircular sections to the surface of the ceiling are drawn, the easier it will be to evenly and beautifully line the wall with decorative stone.
Photo examples in real apartments
Below are a few successful examples of corridor renovations by ordinary people who chose this finish for themselves.
