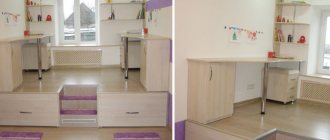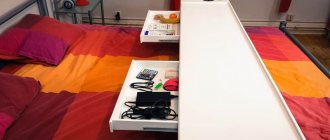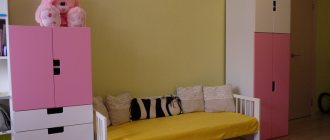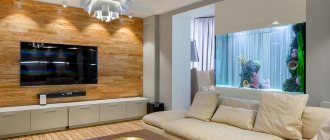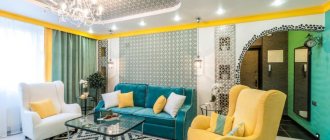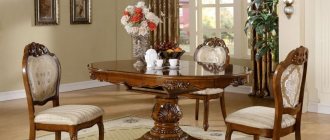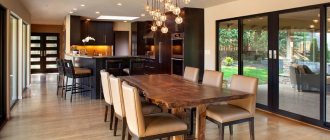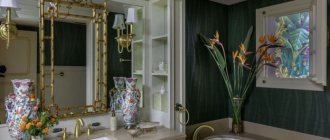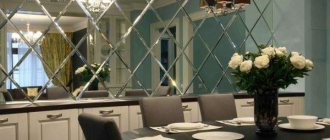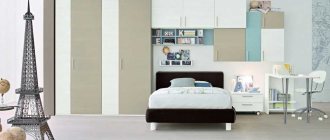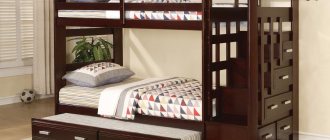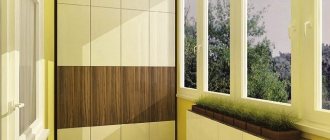How to fill?
Due to the fact that a partition rack is a piece of furniture that contains a large number of shelves, the question arises of how to properly fill them. There are several options.
TV
Very often a TV is installed on a rack. However, this decision is relevant and appropriate only if the piece of furniture has the correct shape (for example, rectangular). In addition to the TV, other technical devices can be installed on the partition: game consoles, video players and more.
Books
You can create a home library consisting of a small number of your favorite books on a partition rack. In order to create an aesthetically pleasing appearance, you should select books with beautiful spines.
Flowers
Lovers of home plants are encouraged to place pots of flowers on the shelves. At the same time, be careful when choosing plant varieties - they should develop well in such conditions.
Front Panel Installation
A do-it-yourself partition rack for zoning a room can be considered completed when the installation of the front panel is completed.
Treat the ends with special decorative elements. For this you will need the edge itself and the iron, heated to a certain temperature. Next, the excess part is cut off, and the edges are carefully sanded with sandpaper. The front panel is attached with glue, and a rubber hammer will allow the individual elements to fully fit into the slots.
If there are doors, appropriate fastening occurs. There shouldn’t be too many of them, because shelving for the living room as a partition has proven itself, first of all, as a very convenient piece of furniture from which you can quickly take any thing and just as quickly put it down.
Racks in style and interior decor
Shelving should be selected in accordance with the style of the room. They can come in a variety of shapes, sizes and colors, and can be made from fancy materials - all this is up to the owner to choose.
Shelf for living room in oriental style
Rack with brackets
Dark living room shelving unit
Small wooden rack
Open living room shelving
Classic
Here, shelving is used conservatively, standing against the wall as a bookcase or knick-knack display. Shelving for zoning is not used here, and their area of use is somewhat limited:
- in the living room - for storing books and trinkets, complementing the interior;
- in the kitchen - for storing dishes and spices.
The rack is usually made of wood, a simple rectangular shape, not painted. The usual color of wood is considered beautiful and noble enough to fit into a classic interior.
White shelving unit for zoning the living room
Shelf for the living room in the attic
Living room dining room shelving
Living room shelving in the form of a staircase
Living room rack with shelves
Provence
Racks with the following characteristics fit into the French Provence with its frivolity and spaciousness:
- wooden or MDF, which will not stand out from the surrounding space;
- light colors (ideally white, but other variations may occur).
The application is wide, the rack can stand in the living room, hang on the wall or stand in the kitchen. It can be a narrow shelf or a squat wide ladder. A bookcase in a bedroom is considered a classic, especially if it is not too high and filled with living plants.
Wenge living room shelving unit
Shelf with decor for the living room
Retro living room shelving
Black and white shelving in the living-dining room
Floor rack in the living room interior
Country
The classic style with American roots recognizes wood that looks as if it has never been treated, as well as earthiness, stability and simple shapes. Here the rack is also used to store dishes, books or trinkets.
Shelf for living room zoning
Black shelving in a loft style interior
Original shelving in the interior
Shelf with table in the living room
Oak living room shelving unit
Modern
Modern, with its smooth, whimsical lines and floral patterns that look so good in photos, is simply created to fit glass or plastic shelving into it. It is advisable to choose designer models that look interesting and unusual, rather than standard factory chests of drawers.
Living room shelving made of pipes
Solid wood living room shelving unit
Cabinet rack
White shelving in an art deco style living room
Loft
Lofts are all about open spaces and a feeling of freedom and rebellion. A white shelving unit will not fit into the bathroom here; bolder and more interesting solutions are needed here. The most classic of them are mobile metal racks, on which absolutely everything is placed: from travel trinkets to the owner’s clothes. There is a place for them everywhere: in the living room - on the floor, in the kitchen - on the wall, in the bedroom - in any way.
Industrial style living room shelving unit
Shelf in the living room blue
Unusual shelving unit for the living room
Full-wall shelving in the living room
Minimalism
In minimalism, which with its abundance of space looks so good on the pages of glossy magazines, where you can find the perfect design for your dressing room, kitchen set and any furniture solution for the living room, shelving fits perfectly.
Living room shelving unit with TV
Wall rack in the living room
They can be made of any material, decorated in any way, but must be made in light shades. The width should not be too large, and the rack itself should not clutter up the space.
Glass shelving, with its lightness and airiness, is ideal for the kitchen, while metal shelving will look good in the living room.
Pros and cons of this design
Pros:
- Convenient division into zones, even if it is initially absent. In this case, no damage is caused to the space. Even the most massive structures do not visually reduce the room.
- Additional storage space for any items. Some models have closed drawers at the bottom. Things can be placed not only on shelves, but also in them.
- The transparent design does not absorb lighting. Thanks to reflection, glass ones can give even more light than there was before installing the partition.
- Diverse and versatile design solutions that are suitable for any interior. Many shapes and sizes allow you to compactly divide the space without disturbing the design of the room.
Glass will add visual lightness and transparency to the environment.
Minuses:
- Some models are not stable and cannot withstand heavy loads.
- Relative safety. If there are small children in the house, then she will constantly attract them with many things on the shelf. They may hit or drop something.
- Difficult cleaning. This applies only to those models that involve shelves and storing things on them. Objects quickly accumulate dust, which is difficult to remove.
A rack with open shelves or cells filled with children's toys will not only add a great mood to the room, but will also allow you to organize it in order.
How to fill the rack
Based on the fact that the contents of all storage areas will be clearly visible, you should think carefully about how to fill the shelves.
Audio and video equipment
If the design of the rack allows, a TV, radio, game consoles and other equipment can be installed on it. When choosing this option, you should provide for electricity supply and reliable placement of equipment on the shelves.
It is better to provide a blank wall behind the TV shelf
Literature
You can place books on a shelf in the living room or children's room. A large library will not fit, but textbooks and frequently used literature can always be at hand. When choosing books for a shelf, you need to take into account the aesthetics and appearance of the volumes themselves - the spines should be beautiful, and the editions should be neat and not disheveled.
Advice! You should not try to fill the bookcase to capacity with books - this will add bulkiness to the structure and become an unaesthetic dust collector.
Books can not be placed on all shelves, leaving enough free space so that the structure does not look heavy
Flowers
The rack can be used to place plants. You should select flowers for the composition, taking into account the degree of illumination of the room, the convenience of watering and some other factors.
May be interesting : How to choose flowers for a rack.
It is advisable to choose flowers for placement in the partition in beautiful pots
Toys
In the children's room, toys and books can be placed on the rack. At the same time, the stability and reliability of the structure must be given paramount importance.
Toys on open shelves are the best option for a children's room
Collections, souvenirs
Shelving partitions can be used to contain collections and souvenirs. The disadvantage of this arrangement is the accumulation of dust and the need to frequently clean all the small things on the shelves.
Accessories for open shelves should be combined with each other and harmonize with the interior
Dishes
Decorative dishes on the shelves look elegant and sophisticated when carefully selected. This option is suitable for a living room or highlighting a dining area in the kitchen.
Glass vases on the shelves add sophistication to the design
Features of racks used as partitions
Racks can have a variety of sizes. If the dimensions of a piece of furniture are quite impressive, it is attached to the wall, ceiling and floor. Sometimes such structures are complemented by facade sashes, which are usually located below. In some cases, shelving even fits into a wide opening and is complemented by doors.
If you choose a portable structure, it can be moved from one part of the room to another and from room to room. The mobility of such a partition with open shelves allows you to redistribute the space from time to time, changing the perception of the room.
Additional features include versatility. You can use partitions in rooms for different purposes, be it a living room, a bedroom or even a kitchen. By moving the shelving unit from room to room, it can be used in different ways. For example, in a nursery, soft toys and child’s crafts will fit on the shelves, and in the kitchen, open shelves can be decorated with jars of pickles and spices.
The easiest way to imagine such a partition would be in a library, where the shelves will be filled with books. A rack as a partition in a room will be transparent only if the objects placed on the shelves do not allow this to be corrected. But when choosing such a design, the consumer most likely does not expect that the mobile wall will achieve complete isolation of individual zones.
Book shelving
Shelving is often used to display books and is placed in a library or guest room to designate a seating area. Next to such furniture there are armchairs or a small sofa with pillows.
But the choice of model is approached thoroughly, for which use the following recommendations:
- Shelves for books - a bookcase is created by attaching individual shelves, which occurs in different directions (vertically, horizontally and diagonally). It is important to pay attention to the fastening used to prevent the shelf from falling and causing injury. It is better to place books on the shelves that are currently being used for reading.
Most often, such products are used for books.
- An open bookcase is a standard design, located both along the wall and across it in a certain part of the room. This is how the area is divided into several zones. Thanks to the transparent partition, the area is not “eaten up”.
- Closed shelving - two models are considered here. One is a standard design with glazed doors, the second is a shelving unit with a wall at the back. The first type is placed along the wall, the second partition is used to divide the area into zones.
Advice: It is recommended to place a bookcase in the living room, bedroom or hallway, if space permits. It is better if the furniture is in harmony with the recreated interior - in color, style, texture, location. Wrap the books in special paper of the color that is used in the decoration of the room - choose a shade that matches the color used in the textiles.
The bookcase is recommended to be placed in the living room, bedroom or hallway
Types of shelving for zoning
The described type of partition in the form of a rack can be classified according to many characteristics
But the first thing consumers pay attention to is the design features. Based on this, an open partition can be represented by a cabinet or modular product
Modular
If you purchase a custom-made rack, you can give the structure an as unusual look as you like. And if it is also modular, during operation the position of the elements can be changed in relation to each other. The sections in this case will look completely different as part of a single whole.
Hull
A partition in the form of a cabinet rack usually has one blank back wall. This allows you to place such a product in the nursery without fear that objects, for example, books and photographs, will constantly fall from a height. In the interior of the bedroom, a cabinet piece of furniture with open shelves can separate the seating area from the segment with the dressing table.
Zoning methods
A partition is an excellent tool for creating a separate space with a small area of personal freedom. But she cannot always fulfill this role. In a small room, a partition will make the workplace cramped and uncomfortable. The pressure of the walls will completely deprive the owner of such a place of creative potential.
But in a long living room, a partition as a zoning tool would be quite appropriate. Therefore, when deciding to separate the work area, you need to take into account the location of the window, the shape and size of the room, as well as the number of household members. The type of home activities is also important for the living room-office.
Dividing the living room into zones, allocating a workplace for a teenager. Source angstrem-mebel.ru
But sometimes the room decides everything on its own. If there is a niche in it, then there is no better place for a desktop. You can even use the adjacent storage room. In this case, if you organize sliding doors, it will be easy to hide the work mess behind them when uninvited guests arrive.
It very rarely happens when they want to allocate a place for studying in the general interior. This is due to design features. For the most part, they try to hide or disguise the work area. In this case, tabletops are used that extend from the cabinets. Or they order tables with a collapsible design, which can be quickly assembled and also quickly dismantled.
It happens that homework is not disturbed by the noise of conversations or the muttering of the TV. And the classes themselves do not disturb others. Then it’s enough just to isolate yourself with a thick curtain
As a rule, such activities are associated with some kind of handicraft, which does not require extreme concentration.
Here are some zoning tools and methods:
- Use a light and translucent slatted partition.
- Use a sliding screen.
- Install a rack in which all things are stored after work for safety.
- It will be effective to place a huge aquarium between the workplace and the relaxation area.
- Raise the study area onto a podium, and store everything you need for home activities in it.
- Install a light screen that combines decorative and practical functions.
- Use open shelves with house plants.
The list can be continued and it will depend only on the riot of imagination. An excellent example is the location of the workplace in a closet. The method comes from past centuries, when a secretary was invented for these purposes. Now it has been replaced by a spacious closet organizer. The benefits are undeniable. After all, he opened the closet and was already at work. Closed it and it doesn’t stand out in any way in the overall interior.
But it should be remembered that a person living alone may not isolate himself from himself. In this case, it is better to simply combine the living room and office. For this, a suitable room design is selected.
Work office in the living roomSource dizainexpert.ru
The idea of decorating partitions in various styles
Each style direction requires items that would correspond to a particular room design down to the smallest detail.
Loft
This style is at the peak of popularity today. In order to emphasize it, you should choose the lightest partition that will not take up much space, leaving additional space under the ceiling.
Provence
It is characterized by exquisite simplicity. This is exactly the message that should come from a shelf with an unobtrusive color scheme. In order to highlight the interior, you can use a partition in light colors, which can be complemented by the natural texture of wood.
High tech
This interior can be described in two words – complexity of simplicity. If there is a partition in the room, it should be practically invisible. It is better if open shelves are hidden from view from the entrance. It’s good if a piece of furniture is complemented with metal or glass parts.
Classic
Today, this interior style is increasingly being replaced by more modern solutions. But if you decide to decorate a room with this design, you should complement it with a shelving unit decorated in natural colors. Open shelves that are symmetrical to each other in arched openings will look great.
How to visually expand a rectangular room
Bright, spacious interior of a small rectangular room Source mykaleidoscope.ru
Although the walls of the room cannot be physically moved apart in most cases, there are several techniques that help visually imitate this:
We have already talked about the color scheme. Let us remember that light colors make the entire room as a whole larger, and their cool shades visually distance the walls and interior items even more.
Visual expansion of a narrow wall with horizontal striped wallpaperSource dekormyhome.ru
Another technique is the clever use of a geometric pattern such as stripes. Horizontal lines on the walls visually expand them. The same effect can be achieved with prefabricated flooring, such as laminate or parquet, if the strips are laid parallel to the short walls of the room.
Visual expansion of a narrow wall of a rectangular room with wallpaper with a small patternSource mosoboi.ru
A small, dim print on long walls also visually expands the walls. On short ones, on the contrary, you can use larger and more striking colors.
An example of competent selection and arrangement of furniture in a rectangular roomSource homeli.ru
The next method is to choose the right furniture. It is advisable to select proportionate to the room, that is, relatively small furnishings
It would be good if they were hanging or on thin legs. It is equally important to position the furniture correctly. It is not advisable to place it along long walls.
It is better to split the room crosswise using cabinets, sofas and other furnishings into several functional zones, approximately square in shape. Another secret is lighting. In principle, the room should be light. In addition, it is advisable to install lighting aimed at long walls.
Visually enlarging a small room using a wall mirrorSource vmebel24.ru
And finally, the last trick is mirrors and mirrored surfaces of furniture. Don’t get carried away and take up the whole room with them. But a mirror or a shiny cabinet in front of windows and/or doors is great for creating the illusion of space where there really isn't any.
Floor models
Floor shelving is used for zoning rooms - they are placed across the room if you want to allocate a separate area for a special purpose. Use floor-standing models in the following situations:
- It is better to place those placed against the wall in the bedroom or living room in the library area - the shelves are filled with books or other items.
- Models for zoning are high or half the height of the ceiling. A half-shelf will additionally act as a table or stand for constantly used items.
- In a small bedroom, replace a bulky chest of drawers with a shelving unit for storing things.
- Place a tall or half shelf in your child's room to display toys and baby supplies.
Please note that the use of shelving for zoning space must require additional fastening to the floor. Furniture should be secured to the floor not only if there are small children in the house, but also if there are animals that actively play indoors.
Recommendations for use in rooms
Check out these tips from designers who place shelving in rooms in their home with minimal wasted space.
In the living room
Shelving is often found in the living room - furniture is used as a full-fledged paraphernalia for storing things that favorably emphasize the chosen design style. With the help of the presented design, they save room space and visually increase the space, for which they abandon bulky cabinets or “walls”. Whatever the purpose of use, the style of the chosen model should suit the interior design being implemented.
Creative storage solution
Shelving is actively used to separate space in a studio apartment or in a one-room living space, when there is a need to allocate a sleeping area or a working area. In this case, the model is selected in accordance with the interior in color and design.
It is also important to pay attention to the dimensions - to enclose a certain area, install a rack half the width of the “doorway” intended for passage. One side of the rack is placed against the wall.
Determine the height of the furniture in the same way - the height can be half the height of the ceiling or a little lower, but not higher (this looks ridiculous).
Souvenirs will look beautiful on such a shelf
In the bedroom
It is generally accepted that shelving in the bedroom should only be used to store books or photo frames. But with the right choice of design - loft, minimalism, Scandinavian style - store your own things and bed linen on the shelves. Choose attractive and harmonious storage boxes lined with twine and other rough fabric. Place hosiery and other wardrobe items and neatly folded bed linen in them.
In the nursery
In children's rooms, shelving is used for zoning or storing children's toys. When zoning, it is important to take precautions and construct the racks yourself from beams and stripped boards with fastening to the floor, wall and ceiling. Zoning is used to separate the sleeping area and the working area.
In the nursery, this furniture is used for zoning or storing children's toys.
Additionally, place numerous shelves on a free wall, which will help embody the intended interior style . Such racks must be properly attached to the wall to prevent them from falling if a child wants to climb on them. Make storing books on shelves interesting - arrange them by color.
In the hall
If the area and width of the hallway allows, place the shelving along a free solid wall. Place wardrobe items on the resulting shelves - hats, gloves, caps, scarves, handbags and other accessories that are put on before leaving the house . Store shoes in the lower cells, packing them in identical boxes, previously prepared to match the style of the hallway.
Living room in classic style
In the dressing room
You can’t do without shelving in a dressing room - this is a replacement for the shelves of a standard closet where things, bed linen, blankets and other attributes are stored. Consider the shape and location of the shelves - along which walls, with large or small cells they should be. Everything will depend on the nature of the clothes and storage items, so first collect the things that you will place in the dressing room.
In bathroom
Shelves in the bathroom are located in a convenient location along with the available free space. In a small room, install a small number of shelves above the sink or bathtub on the faucet side. Personal hygiene products are stored on such shelves.
Stylish room zoning
If you have a large area, place a floor rack in the bathroom. Shelves - store towels, spare hygiene products, decorative soap, etc. On the bottom place a closed narrow basket or box where you put dirty laundry.
Loggia
Racks are placed on loggias against a free wall for storing things or to complement the interior. In the summer there are flowerpots with flowers, in the winter there are things that do not deteriorate due to temperature changes. The rack is painted according to the style of the chosen interior to decorate the loggia.
In the summer, people relax by the bookcase with books in their hands, which are stored on the shelves. With this choice, the shelf should be protected from sunlight. If this is not possible, wrap the books in protective binding.
Video: Beautiful options with shelving in the interior
Rack in the interior
Original, functional and unobtrusive
Standard parameters of racks
Before you start choosing an open storage structure, you need to know its typical dimensions. If necessary, you can always order a rack from specialized workshops according to the individual parameters of your room, but the price in this case will be higher.
Manufacturers offer the following typical parameters for open shelving:
- height – 1.8 m;
- width –0.9-3.0 m;
- the optimal depth, depending on the purpose, is 0.25 - 0.45 m;
- convenient height between shelves is 0.35-0.40 m.
Many manufacturers produce modular shelving that is assembled taking into account the individual characteristics of the room. Structures of different heights and lengths look unusual in the interior; in addition, you can select combined open and closed storage systems.
Based on an individual sketch, you can order a non-standard design
Color range of cabinets
Wardrobe partitions, correctly combined with other interior items, will optically create a cozy and comfortable interior.
White
The white design fits harmoniously into the design, combines effectively with other interior colors and allows you to visually change the boundaries of the room, transform the decor and fill it with light and space.
Yellow
A cabinet of distinct yellow color will look special in any interior and will attract attention. Due to the light falling on it, this shade will add additional warmth and comfort to the room.
Brown
A model in a deep brown shade not only allows you to create a wealthy and stable interior, filled with luxury and good taste, but also clearly organizes the entire space, creating a compositional center in it.
The photo shows an entrance hall separated from the living room by a hinged brown partition wardrobe.
Black
Solid and elegant black will add a certain severity, brutality and at the same time aesthetic appeal to the atmosphere. Using this color, modern, calm interiors without a pronounced style are obtained.
The photo shows a black glossy partition cabinet located between the corridor and the hall.
Materials for making shelving: features and functionality
Manufacturers offer open storage systems made of different materials:
- natural wood is the most expensive, but at the same time environmentally friendly material;
- MDF is an excellent alternative to wood in terms of cost and appearance;
- Laminated chipboard is one of the affordable materials;
- metal – such structures are highly durable;
- tempered glass - visually expands the space of the room;
- plastic is an unpretentious material; it is often chosen for bathrooms.
Many designs are made of combined materials, for example, a wonderful combination of glass and chromed metal is suitable for high-tech style.
Rack on a metal frame
Related article:
Types of barriers in the interior of different rooms
Light, beautiful partitions in the interior are the same partitions, only in a shortened or lightweight version. Using decorative panels or glass walls, a conditional distribution of living space is designed to separate functional areas. On the other hand, it is easier to delimit personal space in a large room or a house without walls, using them as an effective decor.
Designers recommend experimenting with alternatives to conventional walls. If you correctly zone any room, choosing the most practical and aesthetic material, the room will remain spacious. At the same time, a redistribution of living space is carried out through:
- solid;
- transparent;
- combined screens.
Partitions can be used as an effective decoration
Experts recommend experimenting with the design and shape of partitions
You can separate one space from another in different ways, depending on functionality.
- Between the kitchen and the dining room, instead of a wall, they use a bar counter, a dish rack or a hanging plasma panel, which can rotate, depending on the location of the owners.
- In the bedroom, the mini-wardrobe can be separated by a light screen or a thin woven veil.
- In a room of two teenagers, a large double-sided shelving unit or glass partition is sufficient. But they can be replaced by 2 sofas with their backs facing each other or beds with a high headboard.
- In the interior of a large bathroom, glass partitions and a barrier made of glass blocks remain relevant.
- In a large one-room apartment, you can separate the sleeping area with something like a large canopy falling from the ceiling cornice.
- The hallway of a studio apartment can be separated by a storage system and a hanger, brickwork and a wrought-iron lattice screen, an asymmetrical arch or an air bubble panel.
The most common materials for lightweight partitions remain glass, natural wood and plasterboard structures. But they are not used in all rooms, but where there is no high humidity and temperature changes.
Wood of different types is suitable for wooden partitions in the interior:
- with painting;
- varnished surface;
- sanded wood;
- cladding of partitions with veneer;
- laminated chipboard, etc.
Zoning with a partition can be done in different ways, depending on the functionality
The most popular materials for partitions are plasterboard, wood and glass.
It is not recommended to install glass partitions in living rooms
Only thick tempered glass can be used; the types of surface treatment vary:
- transparent and matte;
- colored (stained glass, it is reinforced with metal cells for drawing);
- sandblasted glass (rough pattern);
- corrugated surface (with a three-dimensional pattern);
- mirror;
- unbreakable (plexiglass or plexiglass);
- transparent plastic (transparent polymers).
Also in design practice, various design options for functional interior partitions are widely used. They can be:
- flat and voluminous;
- straight and radial (rounded);
- broken shape and “accordion”;
- openwork and carved modules, with large recesses (for shelves or indoor flowers).
Mobile sliding doors and sides can move along one line (guide rail using rollers). Less commonly used are modules that rotate around their axis, as in the photo of unusual partitions in the interior of a studio apartment.
Openwork carved or forged inserts in the interior of a modern home deserve special attention.
They themselves are part of the decor, attracting attention, especially if the design is made with special grace.
Advice. There should not be many small accessories or hand-made items in adjacent rooms, so as not to overload the perception of a beautiful lattice. This is an excellent option for aesthetically delineating a bedroom or living room in an apartment without walls, if there is a dining area, dressing room or office nearby.
The partition can be decorated with diode tape
Such a partition will attract the attention of guests
Shelving by design: what are they?
A rack is by no means a boring design of the same type. Thanks to the manufacturers who approach their business with a bit of creativity. We can buy an original shelving unit to divide a room into zones or simply as a room decoration. It makes sense to consider the structural types of multi-story structures and note the best ones for yourself.
Floor shelving
Floor shelving remains a classic. The shelves are arranged either according to the rules of symmetry, or simply asymmetrically with respect to each other. This is an ideal option for any room.
Floor structures are divided into partitions, cylinders, mobile partitions, and gratings.
Floor partitions do an excellent job of zoning space
This is the modification that is purchased for studio apartments. It looks like a “high-rise building” with a row of shelves on guides.
The cylinder is used as a convenient place to store books or other things. Convenience lies in the rotation of the structure
A mobile partition will be a help to people who often change their interior or need a temporary screen. This is a design on small wheels. It is very easy to move it without damaging the contents on the shelves.
The lattice consists of racks and shelves, this is a standard type of such piece of furniture
Hanging racks
Suspended structures look the same as a floor grid, with the difference that they are located on the walls or suspended from the ceiling.
Usually these items look like rectangular designs, but there are creative solutions from designers that will appeal to those who are looking for something new for their interior.
Built-in shelving
Apartments with niches themselves beg for the installation of built-in shelving. It is used as a library or as a museum of decorative values that are dear to the owner of the room.
Niches in small apartments, thanks to multi-story structures, will save a lot of free space.
The built-in shelving can be placed under the stairs if there is no special niche
Convenient and aesthetically pleasing
Nobody forbids making shelves at different heights and even different depths.
Corner shelving for the room
The corner product is suitable for use in small rooms, storage rooms and corridors.
Even for non-standard angles there is a solution
This is a whole open storage system that makes the room cozy
And for corner racks there is a design with shelves at different heights
Features of room zoning
The partition rack is suitable for zoning any room. There are special ones for each that will look best. For a studio apartment, a semi-open partition would be better suited to separate the living area from the bedroom or kitchen. A partition with shelves will fit well into the living room. In a children's room, a shelving unit is often placed to separate the play area. The peculiarity of zoning is only the correct selection of the appropriate option.
The rack gives the room a lighter and airier look, and also allows you to organize proper storage of things and various decor.
Design and decoration
Dividing space with a shelving unit is suitable for highlighting zones of different functional orientations in a limited room area, when it is not possible to install a full-fledged wall.
Studio apartment
A small studio apartment can be divided into several zones. This could be separating the bed from the general space or highlighting the kitchen area.
Advice! In a small room there should not be many partitions, otherwise the very idea of a studio apartment will be lost.
Separating the sleeping area from the general space with a white shelving unit
When selecting a work area, you may encounter the problem of organizing lighting. How to solve the problem - read here.
Kitchen and dining area
In a fairly large kitchen, you can separate a working and dining area. This separation can add coziness to the environment.
Separating the dining area from the food preparation area
May be interesting : Zoning the kitchen with a bar counter.
Children's
A children's room is a multifunctional room that combines many different areas: sleeping, working, playing, sports. A shelving unit will help separate part of the room.
Designating a study area in a children's room
DIY installation of a partition rack
You can safely take on making your own shelving partition if you manage to decide on the choice of material.
Selection of material for multifunctional furniture
To make a partition rack the following can be used:
- furniture chipboard, carefully cut into pieces with a circular hand saw and cleaned at the cut points with a milling machine so that there are no chips left, which is why it is considered a difficult material to work with;
- glass, which requires particularly careful handling and careful processing of edges, which is why it is used as a raw material for the construction of shelving only by professional craftsmen;
- plasterboard, the racks of which must not be moved in order to avoid breakage of the fragile material, which must be treated with putty and carefully decorated, which is quite expensive, but is compensated by the ability of the raw materials to take any shape;
- wood, which is as capricious as chipboard, but in the hands of experienced craftsmen becomes a good material for the construction of a particularly beautiful piece of furniture.
Tools needed
For the construction of the rack the following is used:
- self-tapping screws (up to 5 mm long);
- screwdriver or screwdriver;
- metal corners;
- chalk;
- roulette;
- pencil;
- iron.
Manufacturing instructions
In many cases, home craftsmen make a completely open shelving unit that extends from the floor to the ceiling and uses particle boards for this. The work is carried out in stages:
- A drawing of the rack is created on a sheet of paper, where its dimensions are indicated, the shape and location of the shelves are shown, and the distance between them is noted.
- The craftsman is ordered to make the required number of parts from chipboard, and the dimensions are required.
- Markings are made with chalk on the floor and wall where the partition rack will be placed.
- A rack is assembled on chairs or a large table. To do this, on two long blanks forming the frame of the structure, mark with a pencil the places where the shelves are attached. All horizontal parts are connected to vertical ones by screwing in self-tapping screws from the outside of the structure, closer to the corners.
- The assembled rack is placed in its designated place. Each side wall of the structure, which serves as a support, is attached to the floor and ceiling with self-tapping screws and 4 metal corners. Make sure that the frame parts are installed in a strictly vertical position parallel to each other.
- The edges of all parts of the rack are covered with end-edge, which can be purchased at any hardware store. A special tape is applied to the desired location and ironed with a hot iron.
Video: how to assemble a simple rack
More and more owners of small apartments prefer to zone their premises with shelving partitions. This piece of furniture eliminates the problem of lack of space and the inability of adults to get along in the same room with children.
Materials
Partitions in the form of shelving can be made of various materials: plasterboard, metal, wood, plastic, etc. Based on the type of material, the operational characteristics of the open cabinet are determined. Most often, several types of materials are used in the work.
| Material | Features of application |
| Chipboard | Affordable cost makes this material one of the leaders in the manufacture of shelving. Working with chipboard requires care to avoid chips and other damage. |
| MDF | The material can withstand even greater loads and has a long service life. Using MDF you can recreate almost any shape of structure. |
| Drywall | A rack made of plasterboard makes it possible to create a cabinet of even complex shapes. Using this material it is possible to organize a stationary partition according to the type of rack. |
| Glass | Glass shelves are beautiful and airy. But when choosing this option, you should keep in mind that it is not suitable for sloppy people, families with children and pets. |
| Tree | The use of wood is a common and environmentally friendly option for living spaces. This material is not only reliable, but also beautiful in itself. |
| Metal | Metal shelving is not an option for every room. The metal is strong, reliable, and can withstand heavy loads. The option is suitable for loft and hi-tech style. |
The metal structure is suitable for loft and hi-tech styles
Advantages and disadvantages of shelving partitions
A partition rack is furniture that is simple in design, has a certain number of shelves and, as a rule, lacks a back wall and doors. Due to this structure, the tiered piece of furniture has certain advantages and disadvantages.
A partition rack allows you to divide one room into two without erecting walls
Table: arguments for and against the use of multifunctional design
Rack-partition Pros Cons Clear division of the room into two without compromising free space and the need to draw a boundary from the floor to the ceiling Relatively poor stability, which can only be improved by attaching the structure to the floor or wall, which is very important to do if there are children or large children in the room pets Convenient storage of things, because this furniture can store a lot of books, souvenirs and other things that can be taken from any side, which is especially good for a small room Translucency, since the partition rack usually has closed drawers only at the bottom, which makes it well lit daylight for both sections of the room Versatility, that is, the ability to become part of almost any interior style, except classic or empire. For example, a metal or glass rack is very suitable for a room decorated in a high-tech direction. Accumulation of a large amount of dust, because open shelves always attract dirt, and they have to be constantly wiped. Availability, which is determined by the low cost of materials for creating the structure. Durability, because the rack is devoid of any - or mechanisms, which is why it does not require specific care Mobility, since if necessary the structure can be easily moved, especially if wheels are attached to it
Types and benefits of shelving
Racks according to their design are divided into two types:
- frame;
- shelving walls.
The frame type is a standard design in the form of racks with shelves, installed on the floor without additional fastening to the wall, and is light in weight. Shelving walls are a whole group of models with a rear wall; they are installed along the wall and additionally secured with self-tapping screws.
Racks are universal furniture with a decorative function.
Frame racks acting as partitions should not be bulky. It is forbidden to pile them with a large number of things, so as not to provoke falls. Shelving walls for storing personal belongings; they are actively used in rooms.
The positive aspects include the following factors:
- simple assembly of the structure - you don’t have to invite a furniture assembler to your house, which saves the family budget;
- the rack does not take up much space - even if it is used as a partition for zoning the room;
- storing things within visible reach - family members will not lose small things (TV remote control, keys);
- an alternative for dividing a room into zones - saving space and space, additional storage space;
- low prices - used instead of standard walls and TV stands in the living room.
Children's room design
Shelving becomes an addition or the basis of the interior embodied in the room
It is only important to follow the recommendations for a “light” arrangement of the structure
Corner
Corner models are used in the interior of a living room, bedroom or children's room for toys and books. Choose from the following types of designs:
- Transformable shelf – mounted on the wall, capable of changing shape and size. Buy it if you plan to frequently change the decor in your home. The disadvantage of this type is the ability to withstand light weight.
- Cylinders are stylistic structures that rotate around their axis. Choose in a situation where there is a problematic arrangement in the room, but with a desire to place more things. Rotating the shelves will provide access to items.
A shelf that performs a zoning function
- Built-in shelves - niches are made for them in the wall, literally 20-30 cm deep. By abandoning standard cabinets, you save space in the room and get an attractive element in the design.
- Stepped models - placed along adjacent walls with the base in the corner of the room. The stepped design visually saves space and allows you to fit a lot of things.
For small areas, these models are the best, but when placed on the floor, you should not clutter its surface with other bulky furniture.
Select models to match the style being embodied in the interior. High-tech and minimalism style welcomes stepped corner models, loft – transformable shelves, and cylinders in the right design can complement Baroque and Empire styles.
Select models to match the style being embodied in the interior
The Pros and Cons of Open Shelving for the Home
If you thought that shelving is only suitable for storing books, you were mistaken. Let's think about where and how we are used to using shelving in the interior? Usually these are areas of the room where it is necessary to organize a place to store books, toys, as well as various kinds of items
However, a shelving unit can be not only an inconspicuous piece of decor, but also an important component of it. For example, take your place in the center of the room or become a kind of screen to separate zones
What are the important advantages and disadvantages of racks that experts insist on:
Advantages
- everything you need is within arm's reach. There is no need to look for things in drawers or a wardrobe, everything is right before your eyes;
- Any changes are not worth it to you. You can literally polish up or rearrange the items you need in just five minutes;
- shelving can be an excellent replacement for bulky cabinets and boring walls, with oversized cabinets. They will add lightness to the interior;
- in addition, the racks can be supplemented with hidden drawers and pull-out elements, which can turn it into a full-fledged, but compact closet;
Disadvantages of open shelving
- Of course, such shelves require constant care. It is imperative to carry out wet cleaning and periodically wipe all things inside;
- Such racks will not always withstand heavy loads. It is difficult to put a large number of things on them. In this case, it will be necessary to additionally strengthen the structure and fix it to the wall.
Visually open shelving does not burden the interior, unlike bulky cabinets
Types of racks
The high popularity of using shelving in interiors of various types is associated with the versatility, compactness and convenience of open structures. A wide range of models makes it possible to choose options to suit your taste, ideally suited to a specific room.
All racks can be divided into two large groups:
- modular;
- case.
Modular
A modular rack is a kind of construction kit made up of individual sections. It allows you to assemble the shelves in the desired order at the desired height. This option is one of the most universal, opening up space for creativity.
Advice! Particular attention should be paid to the stability of the composition and the careful composition of the structure from the constituent elements.
Modular design can be assembled in any order
Hull
The cabinet rack is the most popular option. Such models are monolithic, compact and concise, and can have different designs. All structural elements are fixed in place and cannot be rearranged.
For your information! Most often, cabinet furniture is cheaper than modular furniture.
A ready-made cabinet does not require complex installation
Alternatives for dividing a room
The need for separation most often arises in a small apartment. Shelves help to rationally use every free centimeter.
When choosing a model, you will need to consider the feasibility of each compartment.
Thanks to it, it will also be possible to physically divide the space into two parts. Sliding systems are also very popular. They can be part of a rack or cabinet.
A partition rack with glass looks chic, but can only be built by professionals
The partition can also be installed permanently. For this, plasterboard or glass is most often used. However, this type of space redevelopment must be coordinated with the BTI. The shelving can also be combined with an internal window. This unusual and fresh solution is guaranteed to please all residents of the apartment or house.
Room zoning
The partition can also exist in a sliding state. To do this, you will need to attach special guides to the walls and ceiling. Thanks to the design, it will be possible to change the space even without renovation.
Partitions for zoningRoom zoning options
The option of zoning using a rack has the same advantage.
A partition rack, most often used for zoning space in spacious rooms and studio apartments
It will be possible to create additional space for various things of the residents of the house. Moreover, they will be in close proximity, so they can be used at any convenient time.
Zoning can be done using light, podium or color.
Designers offer many options for solving the problem. For example, in this way you can create a secluded corner for children and parents in one room. When choosing any of the zoning options, you will first need to carefully analyze its advantages and disadvantages.
Which option is better?
A blind partition
made of any material, incl. glass or drywall - a stationary option. It is suitable if the owner of the apartment does not intend to carry out a radical redevelopment in the future. However, when installing a new interior wall, project approval and changes to the BTI plan will be required.
For installing a sliding structure
no approval required. It is easier to install, and the apartment owner has the opportunity to change the configuration of the room at any time.
Delimiting space with a cabinet or rack
also will not require repairs to the premises. An additional bonus is the appearance of another storage system in the room. But there is also a minus - the furniture will inevitably “eat up” part of the space.
Forms overview
Today on the market you can find partition racks of different shapes: a slide rack, a ladder rack, a stepped rack, a screen rack with shelves, high decorative structures up to the ceiling. Let's consider the distinctive characteristics of furniture pieces of the most popular shapes on the market.
Stepped
As you can guess from the name of this type of rack, its shape resembles a ladder. The design is asymmetrical in its characteristics; it can be either open or closed.
Rectangular
Rectangular partition racks are the most popular among users. They are characterized by a laconic appearance and can harmoniously fit into almost any room configuration.
Rack
The appearance of such a piece of furniture is very light and weightless. The frame includes shelves and racks. Most often, this piece of furniture rests on its legs.
Angular shape
The most important positive characteristic of this form is the large usable area of the rack. Accordingly, the owner of such a piece of furniture has the opportunity to place a large number of things on it. Thus, the rack turns into a full-fledged storage system.
Snake
This form is the most extraordinary and non-standard. It should be borne in mind that not every person will like it or like it. In addition, the installation of such furniture will not be harmonious in all rooms.
Modular (or transformers)
Modular shelving consists of separate parts (so-called sections), which the user independently arranges according to his own wishes. Thus, it is possible to change the shape and size of a piece of furniture, adjusting it to the characteristics of the room in which it is located. This type is considered one of the most common and in demand among buyers, as it is characterized by universal characteristics.
Hull
Such furniture is monolithic and has a single body (hence the name of the variety). In this regard, the distinctive characteristics of structures include such qualities as reliability and stability, as well as a rather minimalistic and simple appearance. Often such models have a lower cost than modular ones.
Open options
Open models are a combination of a frame base and shelves. They are placed near the wall. Designers and manufacturers call open shelving standard shelves placed with a specified stylistic pattern.
The presented models are used in small areas. For design mobility, choose racks on wheels. They are operated carefully, the constantly changing arrangement eliminates the problems of small space.
Open models are a combination of a frame base and shelves
