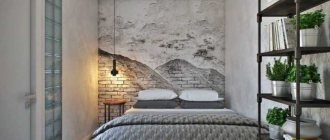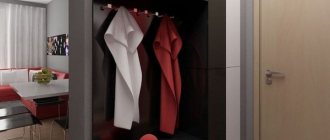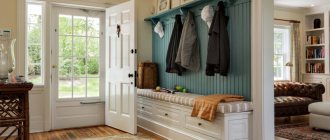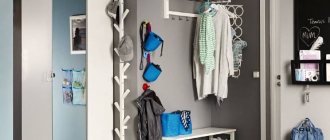In order to decorate a small hallway and harmoniously furnish it with furniture, there are several simple rules. This is not rocket science. Everything is as simple as possible. In this article we will tell you how to do this.
Upper cabinets
Mezzanines are not a new thing. Our grandmothers also came up with such a technique, and we adopted it and designed it in a modern appearance. Previously, they were used not only in the hallway, but also in other rooms, since there was little space everywhere. And even now this problem has not gone away. Khrushchev buildings and sockets have remained with us and force us to generate new ideas for compact storage of things. Of course, this is not the center of the interior and this element is designed as discreetly as possible.
Basically, the mezzanine is decorated in the same color as the ceiling. It looks durable, laconic and airy. Place it above the front door and along one of the walls where furniture is planned to be placed.
Materials
Most often, hallway furniture is made from chipboard and MDF. The materials are similar, but the second one is a little more expensive and of better quality. In the production of the first option, substances harmful to humans are used. Although it is officially believed that fumes from such furniture do not cause significant damage to the health of the inhabitants of the house, most consumers still try to purchase products made from MDF.
Thanks to modern decorative coatings, it becomes possible not only to imitate natural wood, but also to recreate the texture of stone, giving products an iridescent gloss or metallic sheen. This allows you to choose a furniture set that fits perfectly into the existing interior.
Open coat hooks
Open hooks for outerwear look easy and do not clutter up the space. Yes, then you will definitely hang clothes and the space will decrease. But it will still be better than a closed closet. In addition, it is better to leave a wet coat or jacket in an open space rather than lock it in a closet. In general, this solution looks light, airy and is also convenient.
Necessary interior elements
In the question of what furniture to choose for your hallway, they are guided by the number of people living in the house, as well as seasonal features. If bulky autumn and winter items will be stored in the hallway during warm weather, more closed compartments and shelves are needed.
It is not always possible to install a cabinet in a very narrow room. Cabinets and mezzanines or open hooks and floor hangers can help replace it. In addition to clothing storage systems, the following should be present:
- place for shoes. Straight and corner bedside tables, closed banquettes, and separate shelves in the wardrobe are used;
- compartments for small items. Keys, combs, shoe sponges and other small but useful devices are stored in drawers or on open shelves;
- places for accessories. Necessary for neatly and conveniently laying out gloves, hats, scarves, glasses, umbrellas.
You can’t do without a mirror - preferably it should be full human height. In a small room, additional ottomans, stools, stands, and shelves should be abandoned or their number minimized.
Full length mirror
There is always a place for a mirror. Even in the most limited space. The mirror is quite small in width, but full-length. This also visually increases the space and the hallway will become more spacious. Before going out you should always look at yourself, this is a necessity for everyone. Girls will need to touch up their lips, evaluate their new, cool look along with their shoes, and just make sure that they look 100%. This is also true for men, although you may deny it.
Place the mirror near the entrance. You can even make a decorative mirror panel opposite the furniture set. It is also integrated into the decorative trim of the front door. In any case, refusal will not be accepted. The mirror will always fit in any hallway. Dot.
What is the minimum width of the corridor for comfort
The minimum area of the corridor can be incredibly inconvenient.
However, even if the width of the hallway does not exceed 1 m, it is possible:
- Plan your space wisely;
- Install a dressing room;
- Make the room cozy and comfortable to stay in.
It is worth noting that according to building codes, the corridor, which is located between rooms, should not be less than 1.2 m in width.
A further narrowing of up to 90 cm is permissible, provided that the length of the corridor is no more than 1.5 m.
These standards have a peculiarity and it lies in the fact that with such dimensions in the corridor 2 people will be able to pass each other. If you plan to install a wardrobe for dresses, raincoats and the like, then the width of the corridor should be at least 1.5 m.
Arrangement of furniture in a narrow and long corridor
In such a layout there is only one logical option for placing furniture. Along one of the walls. In this case, it is necessary to use the entire wall, from floor to ceiling. Built-in furniture on the wall looks harmonious, stylish and modern. This is much better than the standard hallway set that is sold in every store. At the same time, the cost for built-in furniture will not differ significantly. And the convenience and appearance are 200% better.
A bonus to built-in furniture is ease of cleaning. There are no small legs, thanks to which fine dirt will constantly get clogged under the chest of drawers and cabinets. And there will be no way to clean and wash the floor.
Comfortable hallway made to measure
Many people prefer to order custom cabinets so that their dimensions fully correspond to the dimensions of the hallway. Naturally, the standard by which the calculation is made must be observed, in particular, the height, the distance between sections, as well as the choice of the length of the structure are calculated.
Manufacturing furniture to individual sizes has many advantages:
- It is possible to rationally use the entire space of the corridors.
- It is possible to create a set that will harmoniously fit into the interior of the hallway, and will also be an excellent addition to a room that usually seems awkward and uncomfortable to everyone.
- You can create a cabinet that will fully match your preferences in color, material, decor and interior layout.
- The cost of the product depends solely on the customer.
- The probability of receiving high-quality furniture is 100%.
During manufacturing, drawings are drawn up, the dimensions of the room are recorded, and a diagram of all the details from the set is included in the project.
Design solutions for a small hallway in a modern style
The furniture arrangement was dismantled. It remains to find out how the harmony and lightness of the interior is achieved.
- Decoration in modern style. The classic style is noble, only it has intricacy, and this, in turn, requires space. In a small space it will look heavy and shapeless. The same applies to any design direction where many decorative elements and a combination of different textures are expected.
- Floor and ceiling finishing. Decorate the floor with one material, without joints. Moisture-resistant modern laminate can easily withstand such loads. There is no need to complicate things and join the tiles in front of the entrance with the laminate further down the corridor. It's not cool or fashionable. The ceiling is light and simple. Matte or glossy, but the main thing is in shades of white, milky or cream.
- Built-in furniture to order. We'll talk about this in more detail now.
Now check out how narrow hallways look in a classic style:
Narrow hallway in modern times:
Ways to visually enlarge rooms
You can also expand the space using visual methods and techniques. Try these design tricks:
- The simplest thing is to hang a large mirror or install a wardrobe with mirrored doors. The walls can be decorated with glossy materials; wall panels can be used instead of wallpaper;
- The color scheme for the design of walls, ceilings and floors should be done in light colors. Wallpaper with a pattern will reduce the space, so it is better to choose plain ones. If you want a pattern, then let it be located horizontally, this will visually “push apart” the walls;
- The lighting should be sufficient; usually the hallway does not have its own window, and even during the day it is very gloomy. There is no need for a chandelier here; it would be more appropriate to place point light sources on the ceiling and walls;
- It is very important to plan the arrangement of furniture and the location of switches, sockets and mirrors immediately before starting repairs. It will not be superfluous to draw a schematic diagram of all the objects that will “live” in the hallway on paper or in a design program. Select the main thing from the list of requirements - a wardrobe or a shoe cabinet with a soft pouf, a full-length mirror or the most free space. Further planning will be based on these parameters.
Full length mirror in the hallway.
Hallway interior with mirrored wardrobe.
Light monochromatic wallpaper in the hallway design.
Point light source on the hallway wall.
Pouf shoe rack in the hallway.
How to choose a color
To make a small hallway seem larger visually, it is advisable to buy light-colored furniture. It can be white and its shades, light beige, light gray, slightly pinkish, bluish. There are options in which some parts are painted dark. Such furniture, even with a standard, in general, design, is more interesting in appearance.
It is desirable that the color of the doors and furniture match or there are at least elements with a similar color
When choosing a set for the hallway, it makes sense to find furniture in which at least some of the details will be the same color as the doors opening into this room. Then everything will look like a single ensemble. If your doors are dark, look for light furniture with elements in the color of the door.
A small hallway will look larger if the furniture has a slight gloss. Plastic-clad facades fit perfectly into modern, modern or high-tech styles. If you don’t like such trends, choose a classic design in one of the light colors. In general, when choosing a color, you need to keep in mind that the furniture in a small hallway should have a light shade.
Requirements for escape routes according to current standards
Evacuation route (evacuation route) is a path of movement and (or) movement of people leading directly outside or to a safe area, meeting the requirements for the safe evacuation of people in case of fire (in accordance with clause 49 of Federal Law-123);
Evacuation is the process of organized independent movement of people directly outside or to a safe zone from premises in which there is a possibility of people being exposed to dangerous fire factors (according to clause 50 of Federal Law-123).
Basic regulatory documents
Requirements for evacuation routes are given in the following regulatory documents in force in 2022:
Let us highlight the most important requirements (point by point) that must be met during the design, construction and operation of evacuation routes:
According to Federal Law-123 “Technical Regulations on Fire Safety Requirements”:
Article 53. Evacuation routes for people in case of fire
1. Each building or structure must have a space-planning solution and design of evacuation routes that ensure the safe evacuation of people in case of fire. If it is impossible to safely evacuate people, their protection must be ensured through the use of collective protection systems.
2. To ensure safe evacuation of people there must be:
1) the required number, dimensions and appropriate design of evacuation routes and emergency exits have been established;
2) unhindered movement of people along evacuation routes and through emergency exits is ensured;
3) warning and control of the movement of people along evacuation routes is organized (including the use of light signs, sound and voice warnings).
3. Safe evacuation of people from buildings and structures in case of fire is considered ensured if the time interval from the moment of detection of the fire to the completion of the process of evacuation of people to a safe area does not exceed the required time for evacuation of people in case of fire.
4. Methods for determining the necessary and estimated time, as well as the conditions for the unhindered and timely evacuation of people, are determined by regulatory documents on fire safety.
Article 89. Fire safety requirements for escape routes, evacuation and emergency exits
2. The placement of premises with large numbers of people, including children and groups of people with limited mobility, and the use of fire-hazardous building materials in the structural elements of evacuation routes must be determined by technical regulations adopted in accordance with the Federal Law “On Technical Regulation”.
13. The length of the escape route along a type 2 staircase in a room should be determined equal to its triple height.
14. Evacuation routes (with the exception of evacuation routes of underground subway structures, mining enterprises, mines) should not include elevators, escalators, as well as areas leading to:
1) through corridors with exits from elevator shafts, through elevator halls and vestibules in front of elevators, if the enclosing structures of elevator shafts, including elevator shaft doors, do not meet the requirements for fire barriers;
2) through staircases, if the staircase landing is part of a corridor, as well as through a room in which a type 2 staircase, which is not an evacuation staircase, is located;
3) on the roof of buildings and structures, with the exception of the roof in use or a specially equipped section of the roof, similar in design to the roof in use;
4) on type 2 stairs connecting more than two floors (tiers), as well as leading from basements and ground floors;
5) along stairs and stairwells for communication between underground and above-ground floors, except for the cases specified in parts 3-5 of this article.
15.
To evacuate groups of people with limited mobility from all floors of buildings, it is allowed to provide safe zones on floors near elevators intended for groups of people with limited mobility, and (or) on staircases, in which they can remain until the arrival of rescue units. At the same time, these elevators are subject to the same requirements as elevators for transporting fire departments. Such elevators can be used to rescue groups of people with limited mobility during a fire.
Curtains
To visually increase the height of the room, it is recommended to hang curtains and tulle from the ceiling to the floor. But there are also standard values for placing the curtain rod above the window and formulas for calculating the length and width of the curtains.
- 15-20 cm is the optimal distance between the cornice and the upper edge of the window opening.
- W + 20-30% is the length of the cornice, where W is the width of the window.
- P - 1 cm - the height of the curtains “to the floor”, where P is the distance from the cornice to the floor.
- P - 5 cm - the height of shortened curtains that do not reach the floor.
- P + 20 cm - the height of the curtains lying on the floor.
- B - 1 cm - for short curtains “in the window sill”, where B is the height from the cornice to the window sill.
- B + 10-15 cm - for short curtains below the window sill level.
For all calculations of curtain heights, experts advise adding 20 cm for allowances: 10 cm at the top and 10 cm at the bottom.
Instagram @prosvirin_design
Instagram @ballarddesigns
Instagram @alexey_volkov_ab
Instagram @enjoylifem
unsplash
- D x 2 is the width of the curtain made of thick fabric with drapery, where D is the length of the cornice.
- L x 2.5 - the width of the canvas made of medium-density fabric with drapery.
- L x 3.5 - the width of the curtain made of thin, easily draped fabric.
For all calculations of the width of curtains, experts advise adding 10 cm to the allowances on the sides of the canvas.
Instagram @prosvirin_design
Instagram @_smart_interior_
Instagram @_smart_interior_
Instagram @mandychengdesign











