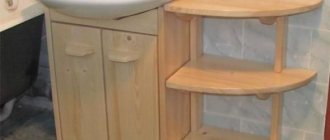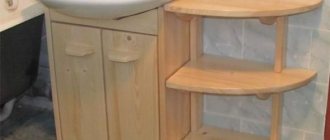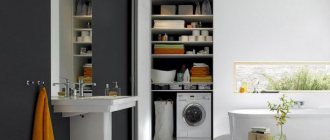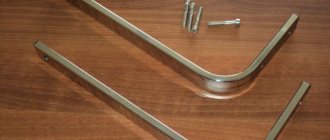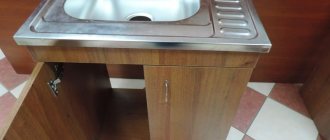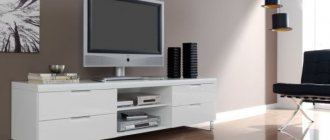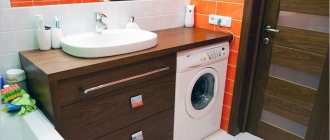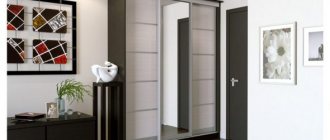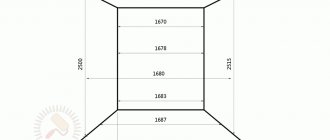When planning a bathroom, the location of not only the plumbing fixtures, but also the furniture is taken into account. Before choosing a cabinet for the sink, you need to understand whether there will be another pencil case, think about the ease of opening the doors, the option and design of the sink. Some models come already complete with a washbasin, but you can also purchase a separate element that will suit the style of your interior.
Types of cabinets
Hanging
Integrates into compact spaces to save space. It is important that the walls have increased strength and can withstand the load. They feature a reinforced body for secure fixation of the sink. Most models are equipped with shelves and space to hide plumbing lines. The sink is secured using a bracket.
Floor-standing
They are easy to install and versatile, as they do not require reinforced fastening. To facilitate the design, glass or mirror doors can be used. The sink can be attached to a cabinet or wall. To get rid of the bulky effect, a light, light design is selected.
Corner
An ideal option for small rooms, as well as for non-standard layouts. Thanks to the well-thought-out design of the cabinet, space consumption is minimal. The fittings are hidden in a special niche. The corner model can be suspended or floor-standing. The second option is more versatile, but requires more space.
On legs
Does not require additional fastening. The presence of legs makes cleaning the bathroom easier and allows you to remove all dirt. If moisture gets on the floor, the furniture will not be deformed. To protect the tiles from damage, there must be silicone pads on the legs.
Tabletop
The material for the countertop is chosen for the same reasons: water resistance, high strength, decorativeness and long service life; the easier it is to care for the surface, the better.
The choice is similar:
- natural stone - lasts a long time and has the highest decorative effect. Care varies: for example, marble needs to be thoroughly cleaned and periodically polished, while granite only needs to be washed;
- artificial - products made from acrylic resin or agglomerate are light, easy to process, cheap, but sensitive to mechanical stress. But porcelain stoneware is not inferior in strength to granite, and in beauty - to marble;
- metal is a rare choice, because while it is hygienic and durable, it heats up quickly;
- glass is also less commonly used, since the material is expensive and specific. Not everyone is ready to maintain perfect order in the cabinet and not everywhere it is possible to hide communications;
- solid wood - a tabletop made of oak or larch will last a long time. Pine or birch cannot be used. In any case, the material is impregnated with antiseptics and varnished;
- Chipboard or MDF are cheap but short-lived materials. Pretty soon it swells, changes size, and the finish peels and cracks.
The countertop may not be part of the furniture or sink, but a kind of protrusion from the wall. The basis of this design is a metal frame, covered with plasterboard and built into the wall. Overhang - the tabletop can be finished with tiles, ceramics, or sewn with acrylic.
Sink cabinet dimensions
Depending on the layout of the room and the type of sink, you can use cabinets with standard and individual dimensions. Its functionality and ease of use depend on the correct choice.
Standard sizes
For kitchen
When choosing a cabinet for the kitchen, the configuration of the set, the location of the furniture, and the dimensions of the sink are taken into account. Standard values include width from 90 to 120 cm, height from 85 to 95 cm and depth from 50 to 65 cm. The straight model is a classic option. Advantages of the solution:
- Possibility of using different types of materials;
- arrangement of the interior space using shelves and drawers;
- masking the drain system.
With such dimensions, you can install not just a sink, but a model with a wing for drying dishes or with a colander.
For bathroom
The standard dimensions of a bathroom cabinet include a width from 50 to 60 cm, a height from 86 to 93 cm and a depth from 45 to 61 cm. These parameters are considered optimal and allow you to properly organize storage and make practical use of the space.
Special dimensions
We are talking about non-standard sizes and formats of sink cabinets, which include corner models, as well as options with small dimensions. They are much narrower and smaller than usual, so they are made according to individual requirements. The same applies to large and wide cabinets.
How important is it to choose the optimal height?
If we consider installing a sink below the standards, the following consequences are possible:
- often there is a cabinet with a mirror above the washbasin, and when a person tilts his head, it will rest against the furniture;
- if the accessory is installed low, you cannot place a washing machine, linen drawer or bedside table underneath it;
- this is inconvenient for people suffering from radiculitis, since a half-bent position will cause back pain;
- if the device is installed low and the mixer is in the normal position, then due to the large distance between them, splashes will form, then you will have to spend additional time cleaning the room;
- a low-set sink will ruin the appearance of the bathroom and cause inconvenience, which will make the owners irritated.
Installation diagram at a standard height
But if the bowl is mounted high, this will also bring a number of inconveniences:
- for example, disabled people who have undergone surgery will not be able to reach the tap;
- if you place a cabinet or washing machine under the sink, there will be gaps between them, which will ruin the interior of the bathroom;
- young children who go to kindergarten and schoolchildren will find it inconvenient to reach the tap;
- For babies, you will need to purchase a high stand, and this will increase the likelihood of injury, since the child may fall.
Installation height of the product in the bathroom
From the above factors, we can conclude that the usual installation height of the sink from the floor will help prevent a lot of inconvenience and problems during operation, as well as installing equipment and furniture under it.
Do I need to adhere to the installation height standard?
The usual placement of the sink does not cause problems or dissatisfaction. The average installation height from the floor surface, calculated by SNiP, is suitable for the average Russian. Therefore, it is no coincidence that appliances with sinks and stands or a bedside table with a built-in model are produced with a length of 80–85 cm.
Standard washbasin
If the owner does not like the classically designed design, no one forbids positioning it so that the installation height of the sink becomes comfortable. The main thing is comfort in use.
In an apartment where small children live, it does not seem realistic to install a separate sink for them if the bathroom has a small square footage. For such cases, the developers have provided cabinets for cups, which are equipped with a retractable step.
At what height should a washbasin be installed in a bathroom for the disabled?
It is also a good option to buy a foot stool so that kids can stand on it and do their morning and evening routines.
All requirements and standards for installing a sink relate directly to multi-storey residential buildings, in which the design of the house itself complies with various SNiP and state standards.
Standard height for installing a washbasin in a bathroom
In country cottages, houses and mansions, in the case of installing appliances or remodeling, coordination or special permission will not be required. The owner decides for himself whether to trust his standards or place the bowl at a distance convenient for his family.
However, not only the installation height of the sink affects the comfort when using water. There are also factors to consider when determining where to place your plumbing fixtures:
- a bathtub or shower in a bathroom should be located nearby at a height of at least 30 cm from the accessory;
- If this device is placed in a toilet, then a distance of 25 cm must be maintained from the toilet.
Washbasin in the bathroom
You need to install the sink so that there is a free space of at least 20 cm to the side walls, and from 70 to 100 cm to the rear partitions.
Material of manufacture
The cabinet should be reliable and durable, as well as have an attractive appearance. Most often, board and wood materials are used, as well as other options for finishing the product.
Wood
Rarely used due to high cost and swelling properties. Even the use of special protective coatings will not prevent moisture absorption and deformation of the product. If you still choose hardwood, you need to choose hardwood.
Plywood
A popular and accessible material that is convenient to work with. It is more pliable than wood. Plywood consists of several layers, the wood fibers are arranged crosswise to protect against moisture absorption and compression of the material. Bends well and is used for non-standard shaped furniture.
Chipboard
It is very popular due to its affordable price. Consists of compressed waste from the woodworking industry. To increase service life and resistance to moisture, the resulting slabs are compacted, the edges are protected with keyed strips and continuous edges.
MDF
Medium density board consists of crushed fibers bound together with special glue. Thanks to pressing and special processing, a smooth surface is ensured. It is resistant to moisture and durable.
Exterior materials
- Regular film. The most inexpensive and fastest way to decorate a cabinet. It is important to choose high-quality material that will withstand mechanical stress and is easy to clean.
- Melamine. A polymer-based film that is highly durable. It can imitate wood and other surfaces, which is why it is in demand when decorating bathroom furniture.
- Natural veneer. It consists of sheets 0.1-10 mm thick, which are glued to MDF and chipboard. In appearance it does not differ from solid wood. The top is painted and varnished to protect the material from external factors.
- Dye. Use in combination with a two-component varnish for protection and shine. The surface must be perfectly flat, without flaws.
Glass is used not only for decoration, but also as full-fledged decorative elements. You can choose a vanity unit with glass inserts to visually expand the room and fill it with light. Goes well with chipboard and MDF sheets.
Purpose
Kitchen cabinets not only delight the eyes of the housewife and household with bright patterns or wood-like textures, but also perform useful tasks:
- Support the sink . The bowl sometimes bears a heavy load: there are dishes in it and water is collected. You can’t do without a reliable support here.
- Hide communications . There are always water hoses and a siphon, or even steam, under the sink. It is better not to show this wealth to anyone.
- Serve as storage . There is usually a trash can under the countertop. But if size allows, you can put several drawers and shelves in there.
Knowledge about siphons can be gleaned from our article: siphon design for a sink.
Installation features
Installation technology is necessary for hanging bedside tables that cannot simply be placed. Typically, instructions and fasteners are included; there are no universal solutions due to individual design features. Most often, the following stages are present:
- Checking the equipment and selecting tools.
- Performing markings.
- Preparing holes for dowels.
- Attaching the brackets.
- Assembly of furniture structures.
- Fitting to the selected area and brackets.
- Hanging the sink.
- Assembling the plumbing system and connecting it to the sewer system.
- Attaching the hanging cabinet to the upper brackets, marking the points for the lower ones with further drilling of holes.
- Final fixation of furniture.
- Installation of protective parts.
- Checking each element, installing drawers and doors.
When choosing a location for installation, they are guided by the location of the sewerage system and water supply, since this is where the sink will be mounted. Only after this can you begin marking.
What to look for when choosing
Before purchasing, you need to pay attention not only to design, width, price and personal desires.
Several criteria are important for a set of sinks and bowls:
. Using the sink and cabinet should be comfortable for someone of a certain height. There is no problem if the set is suspended - it can be placed at any height.
Set height- Number of boxes, capacity . Drawers and departments should be convenient in height, depth and width. An excellent option would be removable shelves to change the internal space to suit your needs.
- Matching the type of installation to the floor and wall in the bathroom . Sets with legs are not suitable for curved floors. Fragile walls do not mean hanging sets. Plinth cases may need pads under the bottom.
- Sink bowl depth . The deeper the sink, the less splashes will fly to the sides. Here you should also look at the location of the mixer. If it is very close in the sink, the bowl should be a hand-friendly depth.
- Accessories and instructions . The kit should contain all the necessary handles, hinges, fasteners and a description of their installation. The quality of the fittings is important. If it is bad in the kit, you should think in advance about options for replacing it yourself.
Expert opinion
Glavatskikh Inna Vladimirovna
Artist and interior designer
When choosing wooden cabinets and products made from MDF, laminated chipboard, you should read reviews in advance about reactions to humidity, study certificates and inquire about the quality of the coating. Often, little-known manufacturers try to skimp on quality in favor of quantity and low-cost attractiveness. Such sets rarely last more than a year.
Cabinet design
Classic style
Suitable for small spaces, as the furniture has smooth shapes, streamlined lines, and light decorative inserts. The color scheme is light tones, such as white, cream, blue. For contrast, you can use darker shades of the main palette. No frills or pretentious details, the basis is simplicity and practicality.
Traditional European style
Cabinets with an antique design or truly antique products are used. Twisted decorative elements are emphasized by elegant, complex fittings. Legs of unusual shape are required. Floral print can also be used for decoration.
Romantic style
Suitable for teenage and children's bathrooms for girls thanks to the soft, pastel palette, abundance of floral prints and elegant details. Plant symbolism can also be used in accessories. The palette is represented by pink, lilac, lilac, azure tones.
Modern style
The cabinet has clear geometric shapes and lines; metal and glass and mirror inserts are used in the decoration. Metal fittings, chrome plated. The boxes must be the same size. Most often, such furniture is hanging or floor-standing, without legs or decorative frills.
Cabinet equipment
The standard package includes the cabinet itself with doors and drawers, fastenings for fixation, necessary fittings, instructions and elements for assembly. Some models may also include a built-in sink, mirror, shelves, pencil case and even a chest of drawers. The exact contents are indicated on the packaging, as are the dimensions.
Before choosing a cabinet, it is important to take into account all factors, since their correctness directly determines the functionality, practicality and harmony of furniture in the bathroom interior. The photo in the gallery allows you to get acquainted with popular and stylish projects.
Why follow the standard?
As a rule, the usual installation of a wall-mounted or counter-mounted sink does not cause any complaints; the optimal height established by SNiP is suitable for most people. Not for nothing, because sets, which consist of a washbasin with a pedestal, or a “moidodyr” cabinet with a built-in sink, are produced with a height of 80-85 cm.
But if plumbing fixtures with a standard height do not suit you for some reason, then for convenience you can safely change the installation height of the sink, since it will be most convenient for you to operate it.
For a family with small children, installing a separate washbasin for children in a small bathroom is not possible. Especially for this situation, furniture manufacturers produce special sink cabinets with a pull-out step.
A good option would also be to buy a special footrest, which will allow children not to experience inconvenience while washing. It is worth noting that all the rules and regulations of SNiPs and GOSTs are valid only in multi-apartment residential buildings, where the buildings themselves strictly obey these rules.
For owners of private houses, cottages and mansions, installation or redevelopment does not require any permits or approvals, and compliance with standards depends only on the desires of the owners.
Choosing the height of the washbasin is a serious and responsible matter, so you need to approach this issue extremely responsibly. Experts have determined that the optimal distance from the floor to the edge of the sink is different for men and women; for men it is 85-102 cm, and for women 80-92 cm.
However, the established size in neither the first nor the second case is acceptable for a family with children. It is good if it is possible to install a separate sink for children, but often all family members have to use one appliance. Then you can choose something in between, hanging, for example, a washbasin at a height of 80-95 cm. And for children you can buy a special stand.

