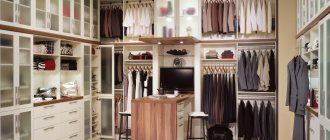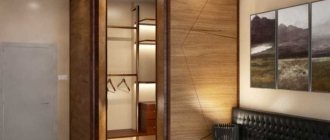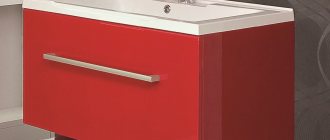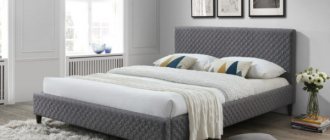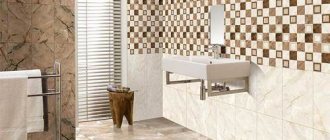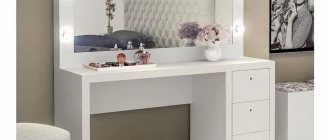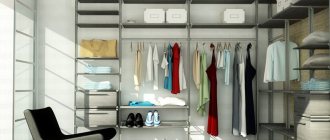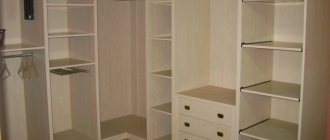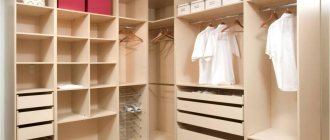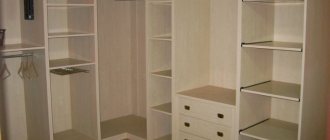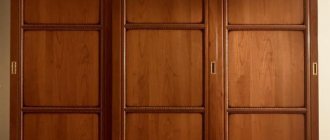When a dressing room is properly arranged in an apartment - it doesn’t matter whether it’s a separate room or a large closet - this guarantees convenience and order for all family members. How to organize storage space? What to consider? How to place it in a small apartment?
Many owners include a dressing room at the design stage.
Types of structures
The dressing room is equipped in a separate room, niche or closet. And it is separated from the main room by a partition.
In a small room for all-season items, you can store a variety of clothes, shoes, and accessories in ready-made form for trying on and choosing a harmonious combination.
There are basic designs:
- Frame;
- Panel;
- Modular;
- Mesh.
Frame
Most often, such a design is a “symbiosis” of wooden and metal components. This is a great opportunity to make the most of the available space from ceiling to floor. There is no wall at the back, and thanks to this the design becomes light.
Multifunctional furniture is placed according to ergonomic principles, which allows the dressing room to fit into even the smallest apartment.
The frame is made of durable light metal and is complemented by wooden drawers and shelves. The number of such elements is chosen arbitrarily. The model can also be made two-level, if necessary. A frame dressing room is often used as a partition when zoning space. There is only one drawback - the lack of limiters (walls). Even a neatly folded stack of things can fall.
Any items of clothing that were previously stored in closets and chests of drawers can be successfully placed in a small room.
Panel
This is an open wardrobe system. There is a decorative panel that is attached to the wall. The ceiling, floor and side walls are missing. This design will hide imperfections or unevenness of the wall. It is possible to place the dressing room anywhere. Decorative strips are made in different styles, which allows you to install the structure in any interior.
Thanks to the compact arrangement, the presence of convenient shelves along the walls and hangers, you can immediately select matching items.
As an option: this model is easy to make yourself. The panels are fixed to the wall surface, and the facades are screwed on with self-tapping screws in any order.
Open shelving allows you to see all the elements at once.
Modular
Modular complexes are, as they say, classics of the genre. These are full-fledged furniture elements, each with walls, a “floor” and a “ceiling”. Individual modules are placed along the wall in random order, connected with fastening ties. Most often, such structures are made from chipboard.
Building a dressing room with your own hands according to a project is much cheaper than buying several chests of drawers and sliding wardrobes.
Modular kits have a number of undeniable advantages:
- Affordable price;
- Rich color palette;
- The ability to create your own unique design;
- Blocks are added or removed at the request of the apartment owner;
- All actions with individual modules are performed independently, without the involvement of specialists.
The wardrobe will fit perfectly into the overall design of the room if you choose the right place for it.
The disadvantages of modular systems include the impossibility of using them in luxurious interiors; they are suitable exclusively for modern design - minimalism, hi-tech, loft.
The design of the dressing room should be light and aesthetic.
Using modules, they also create convenient shelving: lighter and more compact options for storage systems.
Mesh
This is a suspended structure. A plank is mounted on the wall in a horizontal position, and vertical guides are attached to it. Holes are made in the guides for fastening shelves and grids. This perforation makes the system mobile. Depending on needs, individual storage spaces can be easily increased or, conversely, made smaller.
Things are always in sight, which allows you to quickly plan your look.
The mesh design makes it easier to find what you need and provides ventilation. This is especially important when there are things that you don’t use all the time.
The main advantages of such systems:
- Airiness of design;
- Compactness;
- Excellent overview of the contents of the “shelves”;
- Things do not have a “staying” smell because they are well ventilated.
It’s easy to turn a small pantry into a functional, comfortable room by placing several shelves and hangers in it.
The only drawback, and even a very relative one, is that components from different manufacturers do not fit together.
You can change the minimum width of a mesh wardrobe using the guide on the vertical bar. And thanks to the shelves and runners, they create additional design functionality - shelves and pull-out baskets.
For ease of use, wardrobes are filled with all kinds of devices for storing clothes and other necessary items.
Arrangement
A wardrobe in a small room should not only accommodate and properly store the entire volume of clothes, shoes, bags and other things, but also be easy to use. There are several options to solve this problem:
- Ready-made storage system kit.
- Furniture products of modular type.
- Wardrobe fittings made to order.
In this case, all storage systems are divided into stationary and rod ones. The first are finished furniture products - cabinets, hangers. As needed, they can all be installed in a specific place and then moved. The second type includes devices fixed to the floor, walls and ceiling using rods and guide strips. These are racks on which, after installation, shelves, drawers and other elements are installed.
Most often, wardrobes are filled with the following elements:
- Several crossbars for storing clothes using hangers (jackets, shirts, etc.).
- Wardrobe with open shelves.
- Closed boxes.
- Shelves for storing shoes.
- Hooks for bags, shelves for hats.
- Mirror (on the wall, door or on a stand).
Filling your closet
Even a modest-sized dressing room will help rid the room of clutter. The functionality of a dressing room is determined by its contents. Several practical recommendations will help you competently resolve the arrangement issue:
- The number of drawers, shelves and racks is thought out in advance. The more carefully each part of the design is thought out, the more functional the dressing room as a whole will be;
- The internal content directly depends on the area of the complex itself. Shelves and racks are installed taking into account the spaces between them and the overall proportions;
- Pay attention to the location of the hanging rod: on the one hand, it should be easy to reach, and on the other, it should not be located too low so that dresses or skirts touch the floor;
- Don’t be afraid to experiment; thanks to modern filling devices, original and practical storage systems for things and shoes can be created.
If you decide to dedicate an entire room to a wardrobe, you will have to take into account a few more nuances. First of all, provide at least a comfortable passage in the dressing room, because you will have to move around this space. Maximum convenience will be provided by the presence of full-length mirrors, floor hangers and an ironing board.
Convenient filling will allow you to keep dresses and suits always ready for trying on.
Let us dwell in more detail on the description of storage systems for the dressing room.
Boxes
Most people prefer to use closed boxes, as they protect things from dust and other contaminants. Large drawers are used to store bed linen, and smaller options are used for necessary small items. If desired, additional dividers are installed in the drawers for even greater convenience in placing the necessary items. Ideally, drawers should extend to their full depth and ¾ of the size.
Often drawers are additionally equipped with closers.
In order not to get confused about which box contains what, there are models with transparent front panels through which the contents are visible.
Shelves
These elements are retractable and fixed. The width, as a rule, does not exceed 30-40 cm. If the shelf is fixed, then the depth should be no more than 100 cm, otherwise it will be very inconvenient to get anything out. If the design is retractable, choose the parameters that suit you personally.
Maximum comfort can only be achieved by following the principles of ergonomics.
Baskets and boxes
Most often, things intended for ironing are stored in baskets. This is very convenient, because mountains of washed laundry do not lie in plain sight and do not take up precious space. Baskets are made of wood, metal and even fabric.
A design whose purpose is to save space should not take up a single extra centimeter.
If desired, and also provided that the size of the dressing room allows, such baskets are installed separately from the general complex and are equipped with wheels for ease of movement.
Space for shoes
This part of the dressing room depends on the number of shoes, as well as on the dimensions of the complex. If the dressing room is a whole room, then there will be more space for shoes. The simplest and most practical solution in this case is a rack. Racks are made of plastic, metal or wood. Many people make them with their own hands. This design can occupy either an entire wall from floor to ceiling, or be located in a separate compartment.
You can immediately purchase suitable finishing materials and decorative elements or create an original dressing room according to a special project.
Shelves are another way to store shoes conveniently and compactly. They are retractable or stationary. If in your case the dressing room is a spacious room, and many people live in the apartment, then it is advisable to equip a whole closet for shoes. It will contain a place not only for numerous shoes, sneakers and boots, but also for their care products.
The main criterion when choosing size and location is the number of people who will use it.
A walk-in closet is a very convenient way to store clothes and shoes in one place. Such a complex ensures the safety of things and also helps to quickly find what you need or assess what is missing. Unfortunately, not every apartment has the opportunity to set aside a separate room for these purposes. But even in small apartments you can create a convenient structure with systems specifically designed for storing certain things.
The construction of a stylish dressing room will significantly relieve the space of all rooms from bulky wardrobes and little-used items.
Video description
Watch the following video for the basics of creating a mini-wardrobe:
The wardrobe space is thematically divided into three tiers:
- Upper.
From 180 cm - for placing clothes that are rarely or seasonally worn.
- Average.
60-180 cm – for storing everyday items.
- Lower.
Below 60 cm – for shoes.
Advice! Before you start drawing up a design project, you need to figure out how many and what things are available. This is the only way to choose the right storage elements based on functionality, size and quantity. It is also important to take into account that the dressing room (layout with dimensions 2x2 or larger) must include a passage area of at least 50-70 cm wide.
The standard among cabinet shelves
To begin to understand the problems of convenience, you need to know which room this wardrobe is intended for. In fact, there are different types of interior design for a bathroom, kitchen, living room, balcony, hallway or bedroom.
Optimal height
Bathroom cabinet
It is always advisable to have a wardrobe in the bathroom. In any family, even one that has a cold attitude towards all types of creams, there will definitely be a standard set of two or three jars or tubes that need to be stored somewhere. Small-sized cabinets will come to the rescue; they are easy to equip.
Option with places for bathrobes
It is better not to use deep shelves for the bathroom. It's at least non-functional. The best solution would be shelves whose depth does not exceed 25 cm, dimensions that provide easy access to the goods located there.
How to calculate the location of shelves
The height of the shelves in the wardrobe is a criterion that must be taken into account when choosing first. Since furniture is purchased with the expectation that it will last for many years, it is worth taking full responsibility for its choice. The wrong choice can cause a lot of inconvenience. One of them is the arrangement of shelves without taking into account height.
Drawers 50 cm deep
Almost everyone has experienced the problem of having to resort to using a chair or device to reach a higher level. Therefore, in order to avoid such problems, you need to make sure in advance that the cabinet is assembled according to certain data.
Taking into account standard sizes and personal needs, you can create a wardrobe that will be a pleasure to use.
Briefly about the main thing
To store things in the dressing room, you can choose different systems - from the usual cabinet cabinets to mesh baskets and shelves mounted on a metal frame. In this case, it is important to take into account the size of the room or niche, the standard parameters of the filling elements, the number of things stored, the height and age of the users. If you know the basic principles, designing a walk-in closet becomes easy and fun.
Question
Write in the comments what you think - is it better to store your things in closets or specially designated areas?
Storing things on hangers
- Blouses, shirts, jackets on hangers take up about 1 meter in height, and about 5–7 centimeters in width on the bar; storage depth - up to 50 centimeters.
- Fur coats, raincoats, long dresses, trousers differ from the above standards only in length - it is 175 centimeters.
- The compartment for trousers and skirts is usually made 120–130 centimeters high.
- Hangers with trousers and outerwear should be located no higher than 120 centimeters from the floor level, but not lower than 50 centimeters.
Designer recommendations for wardrobes with different locations
The arrangement of a wardrobe in the bedroom must be carried out taking into account the overall interior style. A niche is an ideal option for arranging a small wardrobe. It also helps you save a lot of money. After all, the walls of the niche can be used as part of the structure of the wardrobe space.
The dressing room, located in the bedroom niche, is conveniently closed with sliding doors Source dizainexpert.ru
Shoe storage
- Shoes can be placed compactly using special racks or drawers.
- The distance between shelves in height should be maintained within 20 centimeters for summer shoes and 45 centimeters for boots and boots. The width of one pair of shoes takes up approximately 25 centimeters; the recommended width of a shelf for shoes in a closet is 75-100 centimeters.
- If you decide to store shoes in boxes, choose special ones - transparent, with windows or space for notes.
Advantages and disadvantages of an organized wardrobe
The advantages of having a separate wardrobe in the house:
- Aesthetics. No clutter or personal items lying around. Everything is neatly and beautifully put away on shelves.
- Practicality. Things are quickly found, do not wrinkle, crack or break.
- Functionality. With the help of built-in wardrobes, it is easy to design the filling of space in a room, taking into account its architectural features. A pantry or niche can be filled with built-in shelving.
- Saving money. Furniture structures built into niches may not have side and back walls. They complement the existing walls of the room.
The following points may be the disadvantages. The stationary installation of shelves and drawers does not allow them to be moved. Built-in cabinet models are more difficult to install, and they are designed only according to individual projects. The compactness of the interior filling of the wardrobe does not mean that it will not take up little space in the room.
Note: this is also important to know
1. If you have a lot of expensive, “capricious” things made from natural materials, think about internal, supply ventilation. Or make louvered doors: this way air will also penetrate into the dressing room.
2. Each dressing room always stores both essential items and less popular ones (for example, shirts, trousers, suits for special occasions - they are usually put away at the very top). However, getting the thing you need becomes problematic. There is a very simple solution to this tricky issue - a pantograph. This is a “lift” for things, allowing you to get the set you need using a special holder. Thanks to this device, there will be no need to build in stairs or constantly place chairs and stools.
3. Design a large, full-length mirror from the floor in your dressing room and be sure to have lighting next to it - either on the sides of the mirror or above it. In this case, you won’t have to run from the dressing room to the mirror once again to see how the things you’ve chosen fit on you.
Source: www.inmyroom.ru
