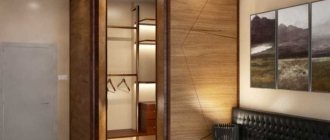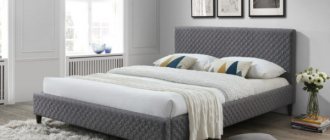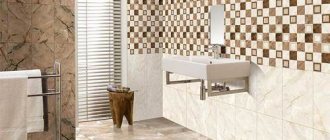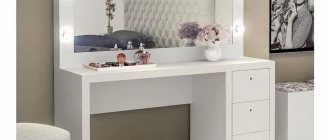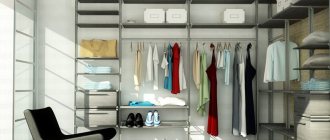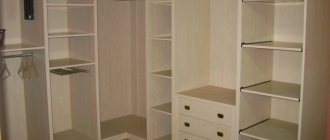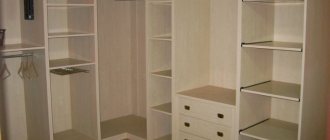When a dressing room is properly arranged in an apartment - it doesn’t matter whether it’s a separate room or a large closet - this guarantees convenience and order for all family members. How to organize storage space? What to consider? How to place it in a small apartment?
Many owners include a dressing room at the design stage.
Types of structures
The dressing room is equipped in a separate room, niche or closet. And it is separated from the main room by a partition.
In a small room for all-season items, you can store a variety of clothes, shoes, and accessories in ready-made form for trying on and choosing a harmonious combination.
There are basic designs:
- Frame;
- Panel;
- Modular;
- Mesh.
Frame
Most often, such a design is a “symbiosis” of wooden and metal components. This is a great opportunity to make the most of the available space from ceiling to floor. There is no wall at the back, and thanks to this the design becomes light.
Multifunctional furniture is placed according to ergonomic principles, which allows the dressing room to fit into even the smallest apartment.
The frame is made of durable light metal and is complemented by wooden drawers and shelves. The number of such elements is chosen arbitrarily. The model can also be made two-level, if necessary. A frame dressing room is often used as a partition when zoning space. There is only one drawback - the lack of limiters (walls). Even a neatly folded stack of things can fall.
Any items of clothing that were previously stored in closets and chests of drawers can be successfully placed in a small room.
Panel
This is an open wardrobe system. There is a decorative panel that is attached to the wall. The ceiling, floor and side walls are missing. This design will hide imperfections or unevenness of the wall. It is possible to place the dressing room anywhere. Decorative strips are made in different styles, which allows you to install the structure in any interior.
Thanks to the compact arrangement, the presence of convenient shelves along the walls and hangers, you can immediately select matching items.
As an option: this model is easy to make yourself. The panels are fixed to the wall surface, and the facades are screwed on with self-tapping screws in any order.
Open shelving allows you to see all the elements at once.
Modular
Modular complexes are, as they say, classics of the genre. These are full-fledged furniture elements, each with walls, a “floor” and a “ceiling”. Individual modules are placed along the wall in random order, connected with fastening ties. Most often, such structures are made from chipboard.
Building a dressing room with your own hands according to a project is much cheaper than buying several chests of drawers and sliding wardrobes.
Modular kits have a number of undeniable advantages:
- Affordable price;
- Rich color palette;
- The ability to create your own unique design;
- Blocks are added or removed at the request of the apartment owner;
- All actions with individual modules are performed independently, without the involvement of specialists.
The wardrobe will fit perfectly into the overall design of the room if you choose the right place for it.
The disadvantages of modular systems include the impossibility of using them in luxurious interiors; they are suitable exclusively for modern design - minimalism, hi-tech, loft.
The design of the dressing room should be light and aesthetic.
Using modules, they also create convenient shelving: lighter and more compact options for storage systems.
Mesh
This is a suspended structure. A plank is mounted on the wall in a horizontal position, and vertical guides are attached to it. Holes are made in the guides for fastening shelves and grids. This perforation makes the system mobile. Depending on needs, individual storage spaces can be easily increased or, conversely, made smaller.
Things are always in sight, which allows you to quickly plan your look.
The mesh design makes it easier to find what you need and provides ventilation. This is especially important when there are things that you don’t use all the time.
The main advantages of such systems:
- Airiness of design;
- Compactness;
- Excellent overview of the contents of the “shelves”;
- Things do not have a “staying” smell because they are well ventilated.
It’s easy to turn a small pantry into a functional, comfortable room by placing several shelves and hangers in it.
The only drawback, and even a very relative one, is that components from different manufacturers do not fit together.
You can change the minimum width of a mesh wardrobe using the guide on the vertical bar. And thanks to the shelves and runners, they create additional design functionality - shelves and pull-out baskets.
For ease of use, wardrobes are filled with all kinds of devices for storing clothes and other necessary items.
Style selection
What kind of finishing materials, design of storage systems, shades and patterns of wallpaper and other nuances will be, as a rule, is determined at the stage when the general question of how to design a dressing room is decided. At the same time, the nature of its design and the room in which it is located usually coincide. However, some practical additions cannot be excluded:
- The floor is covered with warm material - wood or its imitation, as well as fleecy covering, laminate or linoleum.
- Paint, plaster or wallpaper are applied to the walls.
- The color scheme is used as light as possible to expand the visual boundaries of the room.
- The option with transparent walls allows you to create visible space.
When choosing furnishing elements, it is also important to follow the general direction of the style. If the design is traditional and classic, shelves made of wood and glass are suitable, and for a more modern format - metal and plastic.
Good to know! The design project must take into account all the features and character of the room being created. For example, finishing materials are selected so as not to infringe on the already minimal size of the dressing room - wallpaper instead of plaster or wall panels, painting instead of a suspended ceiling, etc.
Wardrobe in a classic style Source stoydiz.ru
Filling your closet
Even a modest-sized dressing room will help rid the room of clutter. The functionality of a dressing room is determined by its contents. Several practical recommendations will help you competently resolve the arrangement issue:
- The number of drawers, shelves and racks is thought out in advance. The more carefully each part of the design is thought out, the more functional the dressing room as a whole will be;
- The internal content directly depends on the area of the complex itself. Shelves and racks are installed taking into account the spaces between them and the overall proportions;
- Pay attention to the location of the hanging rod: on the one hand, it should be easy to reach, and on the other, it should not be located too low so that dresses or skirts touch the floor;
- Don’t be afraid to experiment; thanks to modern filling devices, original and practical storage systems for things and shoes can be created.
If you decide to dedicate an entire room to a wardrobe, you will have to take into account a few more nuances. First of all, provide at least a comfortable passage in the dressing room, because you will have to move around this space. Maximum convenience will be provided by the presence of full-length mirrors, floor hangers and an ironing board.
Convenient filling will allow you to keep dresses and suits always ready for trying on.
Let us dwell in more detail on the description of storage systems for the dressing room.
Boxes
Most people prefer to use closed boxes, as they protect things from dust and other contaminants. Large drawers are used to store bed linen, and smaller options are used for necessary small items. If desired, additional dividers are installed in the drawers for even greater convenience in placing the necessary items. Ideally, drawers should extend to their full depth and ¾ of the size.
Often drawers are additionally equipped with closers.
In order not to get confused about which box contains what, there are models with transparent front panels through which the contents are visible.
Shelves
These elements are retractable and fixed. The width, as a rule, does not exceed 30-40 cm. If the shelf is fixed, then the depth should be no more than 100 cm, otherwise it will be very inconvenient to get anything out. If the design is retractable, choose the parameters that suit you personally.
Maximum comfort can only be achieved by following the principles of ergonomics.
Baskets and boxes
Most often, things intended for ironing are stored in baskets. This is very convenient, because mountains of washed laundry do not lie in plain sight and do not take up precious space. Baskets are made of wood, metal and even fabric.
A design whose purpose is to save space should not take up a single extra centimeter.
If desired, and also provided that the size of the dressing room allows, such baskets are installed separately from the general complex and are equipped with wheels for ease of movement.
Space for shoes
This part of the dressing room depends on the number of shoes, as well as on the dimensions of the complex. If the dressing room is a whole room, then there will be more space for shoes. The simplest and most practical solution in this case is a rack. Racks are made of plastic, metal or wood. Many people make them with their own hands. This design can occupy either an entire wall from floor to ceiling, or be located in a separate compartment.
You can immediately purchase suitable finishing materials and decorative elements or create an original dressing room according to a special project.
Shelves are another way to store shoes conveniently and compactly. They are retractable or stationary. If in your case the dressing room is a spacious room, and many people live in the apartment, then it is advisable to equip a whole closet for shoes. It will contain a place not only for numerous shoes, sneakers and boots, but also for their care products.
The main criterion when choosing size and location is the number of people who will use it.
A walk-in closet is a very convenient way to store clothes and shoes in one place. Such a complex ensures the safety of things and also helps to quickly find what you need or assess what is missing. Unfortunately, not every apartment has the opportunity to set aside a separate room for these purposes. But even in small apartments you can create a convenient structure with systems specifically designed for storing certain things.
The construction of a stylish dressing room will significantly relieve the space of all rooms from bulky wardrobes and little-used items.
How many meters are needed for arrangement
For a room, about 3 m wide and 1.5–1.7 m deep are sufficient, based on the calculation that the standard depth of shelves and drawers is 40–60 cm (otherwise they will be inconvenient to use), plus at least 90 cm for your maneuvers around them. In general, you can count on a good result if you have 6–8 square meters at your disposal. m. Make a dressing room with an area of less than 3 square meters. m is not worth it - it’s better to limit yourself to a built-in wardrobe.
- Wardrobe
Everyone’s dream is a dressing room in the bedroom: how to design it correctly and fit it even in a small space
Video description
In the following video, watch how to make a small dressing room with your own hands:
When installing racks, shelves and other storage structures, great attention should be paid to the reliability of their fasteners. After all, in the end, quite a lot of things can be located on them, which together will give a large load.
Important! The wardrobe on the plan must be depicted in as much detail as possible - indicating the geometry, dimensions, as well as the main elements of equipment, their parameters and location.
How to make a wardrobe
Creating a wardrobe is for professionals. Both the comfort of use and the degree of safety of things will depend on the quality of workmanship. However, if you have enough experience, you can do it yourself. For example, a dressing room 1 5 by 2 m from a standard pantry is arranged according to the following algorithm:
- Clear the pantry of items.
- If necessary, carry out repairs - level and update surfaces.
- Provide lighting and ventilation.
- Install furniture.
- Install storage system elements.
- Load with things.
An extraordinary place to store clothes and shoes
Often modern apartment owners arrange a dressing room on loggias or balconies, with the condition that this room will be insulated and glazed. In this case, many give instructions on how to make a dressing room.
- It is necessary to dismantle the old covering of the walls and ceiling, and level the floor.
- Plaster and prime the surfaces, fill the floor with concrete.
- Lay plastic panels on the walls, or simply paint the surfaces.
- Provide lighting.
- Install a plastic ceiling.
- Buy practical flooring. It could be linoleum, carpet or even laminate.
There are several design options for a dressing room on the balcony. Wardrobes for things are installed in the side parts of the room. Another solution is to pave shallow niches at the bottom of the balcony to store bed linen there, and put one large closet to the ceiling on the side. It is advisable to place crossbars for outerwear in it.
The advantages of dressing rooms located in closets or closets under the stairs
Most importantly, you don’t need to buy bulky cabinets that take up a lot of space in living rooms or bedrooms. Instead, you can install an elegant set there for relaxation and sleep.
On the shelves of the dressing room, every item is in its place. It is not difficult to find, especially if you mark a box or container with a photo of your favorite shoes, or write a list of towels, linen, and clothes.
Outerwear hung on hangers is always visible. It’s easy to find everything and immediately select a handbag and accessories to match your outfit.
In a closet-storage room you can always place a lot of shelves, niches, drawers, and boxes for small items. Unlike a wardrobe, you don’t have to pack things tightly in the pantry.
Kinds
- Corner wardrobe. One of the ideal options for a small space. Most often it is a spacious corner cabinet with many compartments. Thanks to this shape, there is enough free space at the entrance, which is suitable for changing clothes and trying on.
- U-shaped. If the space you want to allocate for a dressing room is rectangular in shape, then this is an ideal option. Thanks to this arrangement of shelves, it will be convenient for you to move around inside the room, and clothes hung on both sides will always be in sight.
- In one line. This is an option for those who have very little wardrobe space. This is how you can convert your pantry. It differs from the previous version in that the shelves are located not on two sides, but only on one. Externally it resembles a wardrobe without sliding doors.
- Built-in. The most popular option because it is highly compact. There is no space between the ceiling and the floor, no gaps between the corners. Its only drawback is that it is unlikely to be dismantled when moving/
Video description
Watch the following video for the basics of creating a mini-wardrobe:
The wardrobe space is thematically divided into three tiers:
- Upper.
From 180 cm - for placing clothes that are rarely or seasonally worn.
- Average.
60-180 cm – for storing everyday items.
- Lower.
Below 60 cm – for shoes.
Advice! Before you start drawing up a design project, you need to figure out how many and what things are available. This is the only way to choose the right storage elements based on functionality, size and quantity. It is also important to take into account that the dressing room (layout with dimensions 2x2 or larger) must include a passage area of at least 50-70 cm wide.

