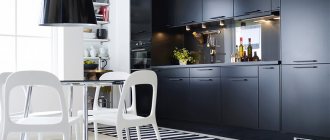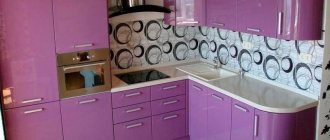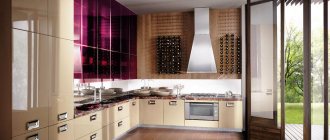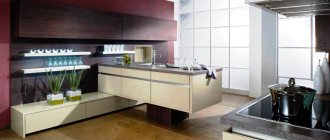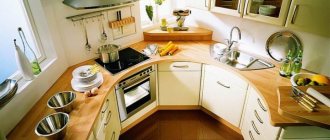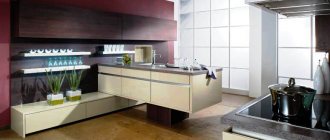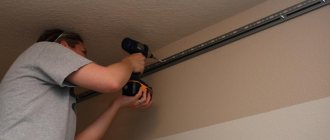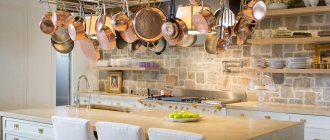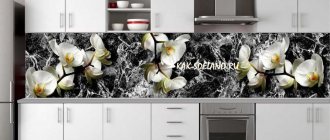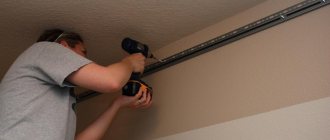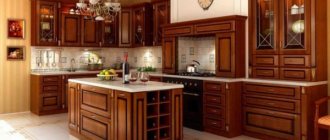The kitchen is the heart of our home. It's bustling, full of amazing flavors and aromas ranging from the aroma of morning coffee, fried bacon, scrambled eggs, breaded pork and dill potatoes, to evening fish spreads on fresh bread. Without a kitchen, there would be no home.
It is worth taking care of the kitchen so that it not only supports you with its functionality, but also dazzles you with the splendor of its location. It's also worth remembering that the kitchen space is extremely susceptible to dirt, especially greasy stains from everyday frying fumes, so decorating this room is not as easy as keeping it in perfect order.
Revolution in the kitchen - choosing kitchen cabinets
Kitchen remodeling and refurbishment can be done in a cost-effective manner and instead of undergoing a major renovation job, you can simply replace your kitchen furniture with matching kitchen cabinets in the style and color that suits you. Kitchen cabinets differ in texture, material, color, functionality and size. The choice is huge. How to choose the right ones?
When setting up your kitchen, keep in mind three main areas: food preparation, storage and dishwashing. One of the most important issues is the development of the storage area, where kitchen cabinets are most useful. Designers advise thinking about the concept of building an entire wall (from top to bottom) with kitchen cabinets.
If you are not convinced by this idea, then you must remember that lower kitchen cabinets are also spacious furniture. For a small kitchen, it is worth buying cabinets with open tops, which will make the interior more spacious.
Variety of facades
To buy cabinets for the kitchen and not regret it, immediately think about the front part of the kitchen furniture. With their help, you can create a unique atmosphere and adhere to a certain style. But at the same time, we should not forget about the specifics of the room: the facade materials should not deteriorate quickly, since there are sudden temperature changes in the kitchen. Also, facades can often get dirty due to cooking or get wet when washing dishes.
The materials used when choosing facades will depend on the chosen style. But the most popular types are MDF, chipboard, natural wood or wood inserts are often used. Modern versions may have plastic facades or facades made of special glass (which is easily washed). As an option, you can install frosted glass. These options look good, but are quite expensive.
Metal elements are often used in Art Nouveau or Art Deco style kitchens. Because of this, the room may acquire some cold moods - these can be compensated for by the color scheme of the facades.
Chipboard and MDF facades are always covered with an additional layer of plastic or film - mainly to protect furniture from damage and dirt.
Here are some advantages of using film coating:
- There is a larger selection of colors - you can create any design;
- No defects due to wet material;
- It is difficult to damage the material;
- Low price of film.
But there is one significant drawback - the film can deteriorate due to high temperatures. So it’s better not to cover the facades near the stove and oven.
As for plastic-coated kitchen cabinet fronts, they also have their advantages:
- Large selection of all kinds of colors;
- Resistant to moisture and large temperature changes;
- They are easier to keep clean.
But there are also disadvantages - and there are more of them than with film-coated facades:
- They are quite easy to damage or scratch;
- Visible fingerprints may remain if the color of the coating is dark;
- When cleaning, use only “mild” cleaning products - no crumbs. Otherwise, the coating can be easily scratched and ruin its appearance.
Cabinets that will enrich the kitchen
Usually in a kitchen set it is practical to use various systems or tall vertical kitchen cabinets that allow you to store all your utensils. To make perfect use of every centimeter of the surface of our kitchen, it is worth choosing cabinets with internal shelves.
Kitchen cabinet interiors use self-locking mechanisms (to prevent doors and drawers from slamming), wire baskets or carousels to improve organization and order.
Recently, the most fashionable furniture for the kitchen are cabinets with white fronts, glossy or matte, usually without handles. It is also fashionable to combine white cabinets with wooden tops, while black and white kitchens with steel appliances give the interior an exceptionally modern and elegant design.
Facade and countertop materials
Kitchen cabinets should not only be beautiful, but also practical, otherwise they will have to be replaced quickly. The material used for the manufacture of facades and work surfaces must be moisture resistant, resistant to exposure to steam and high temperatures, and resistant to mechanical damage. Most often, facades are made from:
- Chipboard. Budget material with low performance properties. Such slabs can become deformed due to constant moisture and steam. Average service life is 5–7 years. The main advantage of chipboard is its availability.
- MDF. Plates of this type are more reliable, durable, and environmentally friendly. Thanks to special impregnations, they are not afraid of high temperatures and humidity.
- Natural array. Natural luxury material, which is used for the production of premium kitchen sets. Furniture with lower and upper cabinets made of wood is expensive and requires careful handling.
Additionally, facades can be covered with PVC film or acrylic. Also, doors are often decorated with mirrors. As for the working surface, it can be made of:
- laminated chipboard - the most budget option with appropriate performance characteristics;
- stainless steel - this model is durable and reliable;
- tempered glass - the coating is easy to clean and durable;
- artificial or natural stone - such a countertop is often equipped with built-in sets.
Options for kitchens without upper cabinets, photos of possible designs
When choosing a work surface material, you need to take into account not only the performance properties, but also the overall style of the kitchen. For example, for the high-tech direction it is better to choose a metal or glass tabletop. In the Provence style, chipboard and natural wood would look appropriate. Minimalism allows the use of any materials, the main thing is the absence of excessive decor.
Chipboard
MDF
Natural massif
laminated chipboard
Strained glass
Stainless steel
Stone
Dominant colors in the kitchen
Designers recommend using as much light and color as possible in the kitchen. Color enlivens the interior, gives it shine and unique character. Depending on your preferred interior design style, green, red, yellow and orange will look great in the kitchen. So choose the color you like and bet on bold decisions.
Kitchen cabinets in original colors will determine the character of the kitchen interior. You can choose an intense, strong color or be tempted by a more subdued one. Each of the colors chosen will bring a dose of positive energy and unique character to the room.
The color can be just an accent (for example, on one or two kitchen cabinets), or the color of the entire kitchen unit. However, it should be remembered that an overabundance of colors also overwhelms the space. Intense colors of kitchen cabinets should be muted by soft colors of walls and floors.
Basement in the kitchen
You can buy kitchen cabinets with legs and an additional plinth. It allows you to protect the space under the cabinet from dust and dirt. Plinths are usually made of aluminum, plastic, chipboard or MDF.
For convenience, place wiring or plumbing behind the base. This way, unnecessary elements can be hidden from view, but communication can be used as conveniently as possible.
Keep in mind that when equipping the kitchen with wiring, you should follow safety rules: do not run it across the floor, otherwise it can easily get wet.
Accessories that add style
Each kitchen cabinet is stylish and beautiful in itself. But you can give it a special and unique character by adding decorative elements to it. One of these types of methods is unconventional handles, another is the original materials used in the cabinets.
As you can see, there are many options to freshen up your kitchen without hiring a remodeling professional. Simply choose the main color of your home and decide on the style of your kitchen cabinets.
The cheapest and simplest solution is a ready-made set of kitchen furniture, which includes a cabinet under the sink and wall kitchen cabinets. Kitchen base cabinets are usually combined with a countertop - this can also be included or you can buy one yourself.
It's worth taking advantage of stores that offer individual kitchen cabinets for assembly into kits. This solution is even many times cheaper than custom-made kitchen furniture, the advantage of which is that a specialist adapts the furniture to our needs.
Also, pay attention to the functionality and ease of opening doors - you shouldn’t skimp on this. The most typical are hinged doors in kitchen cabinets. The cheapest opening system - hinges connecting the cabinet to the body - cost about 150 rubles, and for other mechanisms you will pay up to 1,500 rubles. They should be used when there is enough space in the kitchen.
However, side cabinets are difficult to open in corners where two doors collide and in tall and wide furniture. A hinged door is found in low and wide hanging cabinets where traditional opening would be awkward and where regular doors look disproportionate. This method of opening cabinets, however, is more expensive.
Variety of boxes for different purposes
First, let's highlight three groups of drawers in the kitchen, which differ in their functions:
- Cabinets with shelves. You can store dishes, food, seasonings on them and simply display accessories to decorate your kitchen space;
- Boxes for installation of equipment. They will specifically accommodate household appliances - and for this you will need different sizes for the kitchen;
- Drying cabinets. These are special cabinets for drying clothes - they are often installed in kitchens for convenience (in large spaces where there is also a washing machine).
Now let's structure the variety of cabinets according to another principle - by type of design.
Modern kitchen cabinets
Handleless kitchen cabinets are a modern and fashionable solution . The case opens automatically when pressed in the right place. Kitchen cabinet fronts in this opening create smooth surfaces against the walls, turning into clean, straight lines. They harmonize perfectly with metal, stone or glass.
Manually controlled systems are not cheap - the cost per unit is from 800 rubles. However, it is worth using this solution not only for aesthetic reasons, but also when we have small children.
Kitchen Cabinets - Types Available in the Market
Until recently, corner kitchen cabinets were a problem area. However, functional solutions have appeared on the market - and they are worth using. Corner cabinets can be equipped with a carousel that you slide out in a smooth motion to remove pots. You can also use a corner drawer - it is suitable for food and kitchen utensils.
A hanging kitchen cabinet can be a place to display decorative dishes. All you have to do is choose a glazed facade - with a transparent or translucent finish. A standing kitchen cabinet, on the other hand, is the best place to store pots or cleaning supplies.
Kitchen cabinets with drawers are ideal for storing cutlery and other kitchen utensils. If you choose pull-out cargo baskets, a cabinet with drawers will even take up a small space, such as between the oven and the rest of the kitchen unit.
You'll also need a kitchen cabinet under the sink to hold larger cleaning supplies or a trash bin. What other types of cabinets are worth considering? The kitchen vertical cabinet is an interesting element that connects the top and bottom rows. The wider one can accommodate a microwave, it can also have a built-in oven. The narrow one will be a convenient place to store food.
When you start looking for/designing a kitchen, it is helpful to know which shape you prefer based on your available space and needs. Of course, when you make your kitchen furniture to order, the restrictions associated with classic shapes disappear.
- Fitted kitchen - suitable for small, narrow spaces or for cooking by just one person.
- A kitchen with an island is the choice for large rooms, for those who cook intensively. The distance between the linear cabinets and the island should be at least 120 cm so that doors and drawers can be easily opened and moved around easily. The island can be used as a dining room, bar or can be equipped with a sink and oven/stove. If you choose the latter option, make sure there is enough space between the sink and cooktop. In addition, it will be interesting if you can connect the electrical installation, plumbing, as well as the ventilation system for the hood to the island.
- An L-shaped kitchen is the most common arrangement if you want to place a table or small island on one of the perpendicular walls. Our advice is to leave enough space between the sink/cooktop/fridge to avoid accidents or overcrowding.
- U-shaped kitchen - ideal for large spaces where two people need to cook at the same time. Avoid placing surfaces in a mirror and leave a space between kitchen rows of at least 120 cm.
- A kitchen in parallel lines is an ideal solution if the window and door are located at the ends of the kitchen. The same rules apply as in the previous form
Standard parameters of corner cabinets
In a room such as a kitchen, kitchen units are often installed, which occupy not one, but two walls of the room, even if each one is not from beginning to end. Thus, you have to play up the corner itself, installing there the most spacious of cabinets - corner ones.
Corner element
Like other types of cabinets, this element of the kitchen set also has its own standard sizes. Let's look at them further in the table.
Table 3. Standard sizes of corner cabinets
| Parameter | Magnitude |
| Height | The floor-to-ceiling height of this cabinet must be standardized in order for the kitchen space to function as efficiently as possible. In this case we are talking about the level of cabinets:
|
| Depth | As we remember, depth is another important parameter. You need to define it for cabinets located both in the upper part of the set and in the lower part:
|
| Front width | This parameter is also very standardized, as, in fact, for all types of kitchens. It will be from 30 to 40 centimeters. |
| Table top thickness | The thickness of the countertop on the corner parts of the kitchen will be exactly the same as on other cabinets. Of course, as in all other cases, it is most appropriate to choose products characterized by the greatest possible thickness, especially when it comes to embedding a sink into it. |
| Distance from work surface | This parameter should not be less than 46 centimeters. |
Almost all kitchens installed today are corner ones.
As in the case of ordinary cabinets, you have the opportunity to select the size of a corner kitchen, guided not only by the parameters of the room, but also by your own desires. The most important thing is that you feel comfortable.
