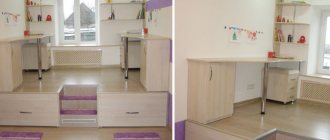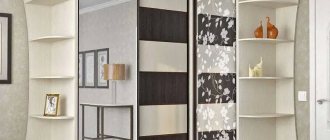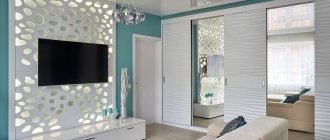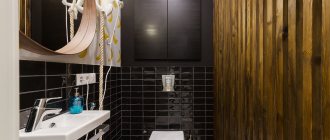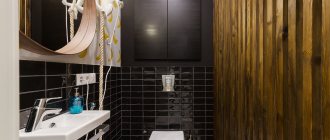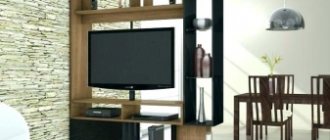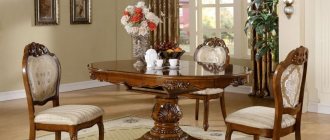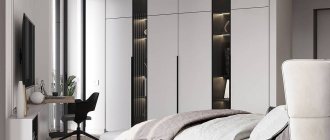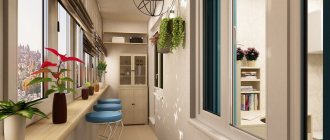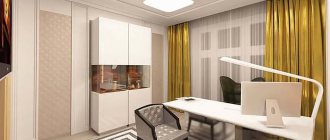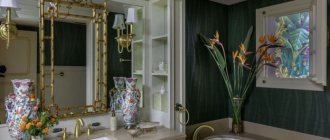Owners of balconies and loggias are lucky - they have at their disposal a small but much needed additional area. Previously, it was used only for household needs, hanging laundry there and storing rarely accessed items. Now they are creating a cozy space for relaxation or work, and they are trying to make storage systems compact and attractive. What types of balcony cabinets there are, interesting ideas, photos of diverse options we will show in this article.
Photo: Instagram @st_shantel
Photo: Instagram @mosregmebel
Photo: Instagram @larisa.kuntsevich
Photo: Instagram @klever_sm
Cabinet layout options
The main task of properly placing a cabinet on the balcony is to save space without losing functionality. Depending on the layout, the furniture can be located in the corner (the most common option is when the back wall is adjacent to the wall) or under the window if the loggia is wide enough.
The photo shows a narrow mirror cabinet that does not occupy the second corner and makes it possible to rationally use the niche.
The original way to place the cabinet is in the floor. For this purpose, a podium is built into which you can put things away and also use it as a sleeping place.
In the photo there is a closet in the floor on the loggia combined with the room.
Famous P44, P44T
If your house belongs to the P44, P44-T, P44-TM series, we recommend visiting the page “Cabinets for P44”
Types of balcony cabinets
Let's look at several common types of furniture for storing things on the balcony.
Closet
Keeping space savings in mind, this product can be called the optimal choice for a loggia. Sliding doors do not take up space, and mirrors, which often decorate them, visually expand the space.
The photo shows an unusual design with corner shelves. A small loggia looks wider, and the closet does not clutter up the space.
Wardrobe with shelves
If the apartment owner wants to make the balcony more comfortable or demonstrate his good taste, a model with shelves inside or on the sides will serve perfectly for placing decor and flowers.
Built-in
Based on the type of design, cabinets are divided into free-standing (cabinet) and built-in (hidden), which fit into the space without attracting attention, but require more complex installation.
The photo shows a secret closet that allows you to use every centimeter of the allocated space.
Mounted
The main advantage of such furniture is the “airiness” effect. This makes it easier to perceive a rather bulky product in a modest-sized room.
With hinged doors
The most popular and inexpensive option. The disadvantage of such a product is that open doors take up too much space and can rest against a window sill or block a doorway.
The photo shows an unusual cabinet with hinged glass doors.
With roller shutters
A suitable solution for practical people. Roller shutters are easily raised and lowered using a reliable mechanism. They are rarely used in residential premises, as they look unusual and are expensive.
Combined models
There are times when saving space is not a priority when decorating a balcony. If the main goal is to create a comfortable and multifunctional corner for relaxation, you should think about ordering combined structures. If the loggia is closed and insulated, with the help of a seating cabinet it can turn into a separate room, and in combination with a table - into a summer kitchen. This is especially true for owners of small Khrushchev houses.
The photo shows a transforming wardrobe with roll-out drawers and a seat.
Rack
This is a multi-tiered structure without doors. Usually installed on balconies to store seedlings or flowers that need sunlight. On closed loggias, shelving is also appropriate, but it is worth considering that the abundance of things on the shelves overloads the decor.
The photo shows a picturesque green oasis created with the help of elegant plant racks.
Cabinet
This small cabinet is a good option for those who do not want to occupy the entire wall with a large structure, but need a place to store a minimum number of things.
The photo shows a cabinet, the top panel of which can be used as a tabletop.
Door system
The type of door is selected based on the size of the product and the free space in front of it.
Swing
Classic, time-tested type. Such doors have no restrictions on door sizes and can be easily installed independently, without the help of professionals. If you choose the material in accordance with the overall design of the balcony and decorate it with beautiful handles, you will get a stylish piece of furniture that will be useful not only for preserving household items, but will also be pleasing to the eye. It must be remembered that this type of door requires space in front of it to swing open.
Photo: Instagram @mebel_punktir
Photo: Instagram @superartmebli
Photo: Instagram @valshanturin
Coupe
A modern type of door, in demand for premises of any size. The sliding system moves the door leaves to the side without requiring additional space in front. Thanks to this, the compartment is placed close to other furniture. It is recommended to choose this type of door for spacious loggias, since compartments have a minimum size limit. The width of one canvas must be at least 40 cm.
Photo: Instagram @umebel.uz
Photo: Instagram @mebelerbarnaull
Photo: Instagram @design_for_my_life_
Photo: Instagram @mebelkrd
Harmonic
The originality and convenience of this model makes it popular. The door folds and slides to the side. The accordion is universal - suitable for any style and trend. Easy to install and lasts for many years.
Roller shutters
Opening up, they completely open access to the contents. This type of door is made in any color or your favorite design is applied to it using airbrushing.
Photo: Instagram @svetlogory
Aluminum doors are easy to install and protect things from sunlight, dust and moisture.
Sizes and shapes of loggia cabinets
Owners of a spacious balcony have a wide range of options: the layout allows you to place a large closet or even a radius (“bent”) structure. You don’t have to worry about saving space and choose swing doors or three-leaf “accordion” doors that open outward.
On small loggias, low and shallow cabinets are more appropriate.
The photo shows a roomy design for shoes.
If the balcony is panoramic, then an ordinary wardrobe will block part of the window. The solution in such a situation is to install a corner product. The photo shows that even small models can look different: it can be an open shelving unit with semicircular shelves or a straight wardrobe with sliding doors. Also, a triangular design is often used in irregularly shaped rooms.
Peculiarities
Apartment owners try to use the space of each room rationally, including the balcony. Each corner of this room should be occupied by comfortable objects - a small table, chairs or a sofa, and it would also be useful to install a convenient, spacious closet. If preference is given to a corner design, then first of all it is worth considering the main features:
- capacity of internal lockers. On the balcony you often have to store various pots, kitchen utensils that are rarely used, winter preparations, vegetables and much more. It is important that the sections have a large space for installing all items;
- convenient doors - the doors should open comfortably; if a sofa or table is installed opposite the cabinet, it is better that they are sliding or accordion-shaped;
- There must be drawers and niches inside. Small drawers can be used to store tools and building materials;
- furniture design - the corner design should be in harmony with the design of the balcony, it should not stand out against the general background, it should complement the walls, ceiling, floor, furniture.
An important feature of this design is the material from which it will be made. The base can be varied, but the main thing is that it is strong and durable.
This item should be installed so that it does not clutter the room. To place it, you can choose a corner that is least used, near the door; in this area it will not interfere and will be an excellent option for storing various things.
Color examples
When decorating a loggia, neutral furniture colors are the most popular: beige will fit well into a setting decorated in warm colors. Calm gray is also suitable for discreet but stylish interiors, and universal white will be appropriate in any combination.
Lovers of bright, cheerful interiors often use yellow or even red shades: colored furniture acts as an accent and distracts attention from the modest size of the room. Cool colors (blue, mint) are used less often - in our climate, residents, on the contrary, try to “lure” more sun to the balcony, including with the help of warm shades in the decor.
The photo shows a balcony decorated with clapboards, into which is fitted a wardrobe in a natural shade of wood.
What material is better to choose for a loggia?
Over time, furniture on unheated loggias is exposed to external factors: humidity, UV radiation, mold. The best solution in this case is to insulate the balcony, but if this is not possible, you should choose wear-resistant materials. Manufacturers offer the following cabinet options:
- plastic;
- Chipboard/chipboard;
- wood;
- metal.
The photo shows a balcony with a double-leaf wardrobe made of PVC panels.
Solid wood furniture is more expensive than plastic, but is less resistant to moisture (if it is not treated thermowood). Plastic can become deformed over time due to temperature changes, and metal products are susceptible to corrosion. Most often, furniture made of laminated chipboard or MDF is installed on balconies: the top layer of plastic protects the chipboard from wear, and if damaged, budget models can always be replaced.
The photo shows a fashionable wooden rack with a metal frame.
How to make a canning rack with your own hands
What we have: a typical city balcony, glazed, insulated and renovated
Our goal: to independently make a simple but convenient wooden rack for storing homemade preparations or other products (fresh vegetables, fruits, cereals, etc.).
Neat shelving with comfortable wide shelves
So, for the work you will need a tool for working with wood (plane, saw or jigsaw, chisel, sandpaper), a marking tool (construction tape, level, marker, square), a drill for installing dowels in the wall, and a screwdriver. We will use wooden blocks and boards purchased at the supermarket as the main building material.
Advice! If you don't want to bother with woodworking, you can order the parts from a workshop, but making them yourself will cost less and may allow you to acquire new skills.
Having prepared the tools and materials, we proceed according to the following plan:
- We measure the height of the room, determine the dimensions of the shelves, and mark the places where the bars are attached to the wall, floor and ceiling.
- We measure and saw off the bars (for the frame) and boards (for the shelves) to the given dimensions.
- We process all wooden parts with sandpaper and, if necessary, cover them with protective impregnation with an antiseptic.
- We mount the frame: first we install four long bars vertically, securing them with dowels, then we attach crossbars to them with self-tapping screws, on which the shelves will be supported.
- We install shelves using boards adjusted to size.
We pay attention to the reliability of the elements fixed on the wall
After finishing the work, the finished rack can be painted in any suitable color. It is better to use acrylic paint: it fits perfectly on wood, dries quickly, does not smell and is absolutely safe.
The open part of the double-glazed window can be covered with a curtain, but it is better to make the adjacent wall of the cabinet blank
>
With such a rack, you won’t have to rack your brains over how to store canned food on the balcony in winter - the jars will stand in orderly rows in one place. And to prevent the sun's rays from spoiling the results of your work, containers can be placed in plastic boxes with lids or the rack can be equipped with a convenient system of horizontal blinds.
Balcony design photo
Let's move away from the topic of practicality and consider the cabinet as an item that will give the loggia a special character and help decorate the interior.
A product with glass facades looks expensive and elegant. If the balcony is open, glass protects personal belongings from dust or rain. Cabinets with louvered doors, on the contrary, look solid and give a feeling of comfort.
If the layout allows, two wardrobes can be placed on the balcony. White glossy facades will help to slightly expand the space by reflecting light.
The photo shows a rack that houses a rich collection of mugs.
Slatted mezzanine cabinets and baskets look great on loggias designed for a cozy pastime.
Filling the cabinet on the balcony
When choosing furniture for the loggia, it is recommended to think in advance about what will be stored in it. A closet on an insulated balcony can turn into a wardrobe or become a storage room for books. The household family will use it for tools or cans of preserves.
The photo shows an unusual cabinet-house for storing construction tools.
For an active family, the convenient design will serve as a place to hide sports equipment or a bicycle.
Where to begin
To make a cabinet yourself, you need to make a drawing. First of all, it must be simple and understandable to the master.
- When drawing up a drawing, it is important to take into account the dimensional parameters of the room and the location of the cabinet, and think about what will be stored in it.
- Due to this, it will become clear how many shelves will be needed and at what distance from each other they will need to be placed.
- Having a drawing can greatly simplify the task of assembling the cabinet.
For high-quality processing of elements, you can use a manual electric milling cutter. Then all the work on assembling the cabinet will be done efficiently.
Photos of loggias in various styles
When choosing a suitable model, you should think about the style in which you want to fit the cabinet, then it will become a real “highlight” of the interior.
Rough textures of facades and metal are suitable for an “industrial” loft. Laconic but functional shelving, as well as products with glass doors, will fit into the modern style. Homely, cozy Provence, on the contrary, recognizes a wealth of textures: facades that look like shutters, wickerwork and wooden boxes.
The photo shows a cabinet with a beveled door, which adds character to the entire interior.
Nuances of choice
To select the ideal plastic cabinet with the optimal price and high performance parameters, the selection rules are taken into account:
- high quality plastic;
- the presence of numerous storage systems;
- affordable price;
- optimal dimensions for the selected installation location;
- attractive colors;
- suitable design;
- ease of opening.
Thus, plastic cabinets are considered an excellent choice for a balcony. They have many advantages and are available in various models. They are easy to care for and multifunctional. If you can’t choose the right model, you can start the process of creating the structure yourself.
