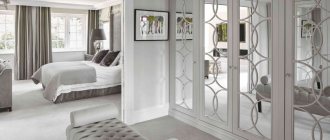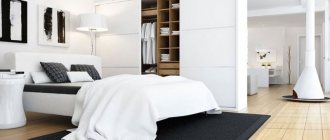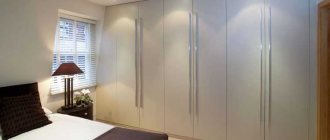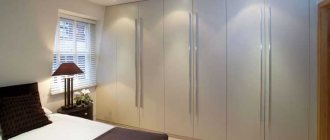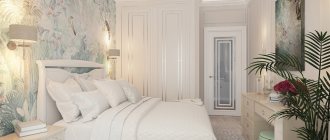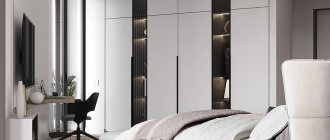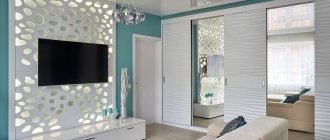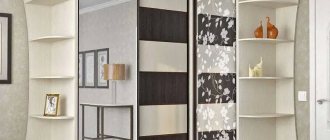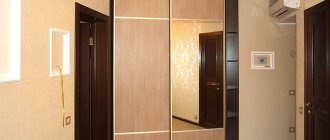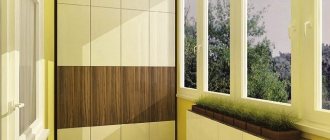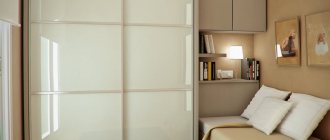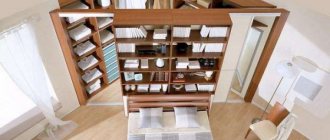The main role in the bedroom, of course, is assigned to the bed, but it is also important to organize the storage of things so as not to clutter the interior, which should relax and set you up for rest. Built-in furniture is a universal and, most importantly, spacious system, which is very helpful in conditions of limited space. In this article we tell you how to choose a built-in hinged or sliding wardrobe for the bedroom and where it is best to place it.
No time to read? Watch the video!
Advantages
Wardrobes in the bedroom built into the wall have a number of significant advantages.
- Suitable for a room of any size - and indispensable in small rooms where you need to save space as much as possible. They can be placed in an L shape or built into a niche, and can also be designed to fit specific sizes. And if the doors are sliding, there is no need to provide additional free space for them.
- Roomy. Due to the height and depth, they can accommodate a large number of things. With proper organization of the contents, they can easily replace an entire dressing room.
- A floor-to-ceiling model will hide imperfections in the finishing and even allow you to save on it: if the body occupies the entire width of the wall, then you don’t have to cover it with decorative paint or glue wallpaper.
- A variety of materials allows you to choose a model that suits the shape, color and budget.
6 photos
Instagram @elena_kurnyk_design
Instagram @marideco.ru
Instagram @design_ekb_paradis
Instagram @bychkovi_design_interior
Instagram @_marina_ky
Instagram @alexey_volkov_ab
Sequence of selection of built-in wardrobe design
In order for your built-in closet to please you for many years and accommodate the number of things you need, you need to evaluate the following points:
- Calculate the size of the room.
- Select a built-in wardrobe model.
- Analyze the inside of the cabinet.
- Choose the number of shelves, drawers, hangers for clothes hangers, mezzanines for storing rarely used items.
- Take a closer look at this year's new products in the design and ergonomics of built-in wardrobes.
Calculate bedroom size
A built-in wardrobe is the second piece of furniture after the bed that is noticed as soon as you enter the bedroom, and if the wardrobe is bulky, your bedroom will seem less spacious than you would like.
Furniture that is too large and takes up too much space in the room even when built-in makes the environment seem gloomy and smaller than it actually is. A good solution is to extend it up to the ceiling, rather than increasing the volume into the middle of the room.
Before you go to place your order, calculate the size of the bedroom. This is important because based on the square footage available, you will be able to better understand the maximum dimensions you can expect.
Select model
Once you have a clear idea of the size of your wardrobe, you have the choice of a model with sliding or hinged doors. This is not just a matter of aesthetics, you will also have to think about the size of the swing doors in your room.
- For example, if you don't have much space between your closet and the bed in front of you, hinged doors may be a worse choice for you because you won't be able to open them practically or because the clutter will get in your way.
- Therefore, in this case, it is better to give preference to sliding doors so that the closet can be opened without any hitches and there is minimal space left.
If you have a small bedroom and a lot of clothes, you just need to consider buying a custom-made wardrobe.
In fact, a custom built-in closet can be a great solution for those who want to take advantage of every inch of available space without the closet being too bulky in the room.
Analyze the inside of the cabinet
You need to consider whether the interior of the wardrobe you like matches your needs. Are there enough drawers, shelves, and rods for hanging clothes? If the cabinet meets all your needs, then you have just found what you need.
Also consider whether the part that is missing inside can be solved by purchasing a separate accessory.
There are other solutions on the market that are slightly different from the built-in wardrobe as we all understand it. In fact, there are some that not only provide space for all your clothes, like any closet, but are also designed to accommodate more accessories, such as a built-in wardrobe with an electric fireplace at the bottom.
- There are models with a TV compartment inside, so you too can have a TV in the room, and above all, without having to find space for a special piece of furniture, because you have taken advantage of the interior space of a piece of furniture that you already have in the room.
- Moreover, the TV can be attached to a door that rises upward, but for this you need to correctly calculate the built-in cabinet. As practice shows, without the involvement of a specialist or the use of a specialized program, this will be difficult to accomplish.
- Correct calculation should take into account not only preferences in appearance; all door closers, stays and other furniture fittings must withstand maximum load and be durable without losing their attractive appearance.
Another type of built-in closet compartment that you might be interested in is a small open niche. In this small space, you can display your books, photographs, or simply decorative items that will give your closet and room more personality.
Dimensions
For a room with a standard layout, a ready-made solution may be suitable, but most often the building is assembled for a specific order and parameters. When thinking through designs, consider the optimal values of all three dimensions.
- Width - from 70 cm, otherwise the body will be unstable.
- Depth - optimally from 45 to 60 cm, so that you can place clothes on hangers and do not have to stretch far.
- Height - from 270 cm and above (limitation - ceiling).
If the cabinet is made from floor to ceiling, then it is better to make separate doors for the upper tiers.
Instagram @bychkovi_design_interior
Instagram @projection_design
Instagram @nyako4ka
Instagram @troilova_arina
Instagram @dsmango
How to post
There are several placement scenarios.
Build along the wall
The most popular scheme is a built-in wardrobe located along the entire wall or part of it.
- It can be located opposite the bed.
- Behind the headboard - in this case, an empty space is left behind it, making a niche in the body.
- On the side wall, most often next to the door.
Instagram @margo_project
Instagram @yuko.design
Instagram @mbm.studio
Instagram @emi.home
Instagram @dubkova_design
Make a built-in corner wardrobe in the bedroom
The corner configuration is indispensable in small rooms where you need to make the most of every free centimeter. As in the standard rectangular one, the corner built-in wardrobe in the bedroom can accommodate everything you need: hangers, shelves, shoe storage, mezzanines.
Instagram @rerooms_design
Instagram @_marina_ky
- Furniture
How to place a corner wardrobe in the bedroom: 45 photos of successful options
Integrate into a niche
If there is a niche in the bedroom, this is an excellent place for a built-in wardrobe, since this way you can “kill” two birds with one stone: you can use an inconvenient empty space, and not take away useful space from another wall.
In such cases, the body is most often made to order with measurements of the wall and niche so that it fits exactly in width, height and depth.
Instagram @troilova_arina
Instagram @dsmango
Instagram @ivanova_interiors
Additional equipment for a wardrobe in the bedroom
The functionality of the built-in wardrobe is not limited to storing clothes and linen. If desired, the internal volume can be used for other items. It is enough to allocate a place and, if necessary, install a retractable mechanism.
The advantage of such a cabinet is that its installation will cost you several times less, because you can do without the back and side walls.
Examples of equipment:
- TV;
- ironing board;
- dressing table;
- workplace.
This version of the wardrobe is practically a small dressing room.
Color
Everything in the bedroom should set the mood for relaxation, so choose a calm color scheme for the entire interior: pastel colors or muted dark shades. In this case, the closet should be as inconspicuous as possible in order to maintain the feeling of a single space and hide the real dimensions of the room.
To do this, you can completely cover the facades with a mirror surface, make glass sliding doors, or choose the color of the facades to match the walls.
Instagram @homevcube_
Instagram @mbm.studio
Instagram @planaspb_com
Instagram @rerooms_design
The smaller the room, the lighter it is better to choose decoration and furniture. For example, it could be a white or light gray body with inconspicuous fittings or no handles at all.
Instagram @olgabondar_design
Instagram @viz_diz
Instagram @rerooms_design
Instagram @design.ashkenazi
