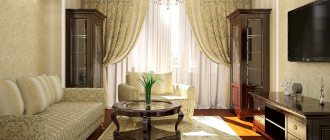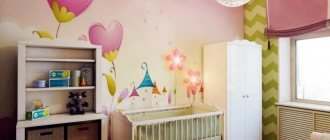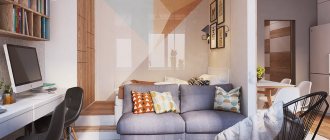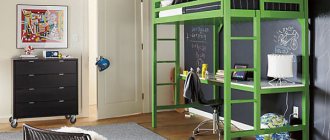The design of country houses assumes the presence of free space under the roof - an attic. The attic space in most houses serves as a closet. This part of the house is only undergoing rough finishing, although it can be successfully used as a living space. Let's consider the main stages of transforming the space under the roof into a full-fledged room - laying insulation, installing electrical equipment, finishing, design. Read to the end and you will learn how to arrange an attic according to all the rules.
Relaxation area in the attic Source mtdata.ru
Equipping a living space under the very roof of the house is a great way to expand your living space. After landscaping, this room is called an attic (in honor of the French architect F. Mansart - it was he who figured out how to make a second floor in a house from an attic). On the attic floor there is a bedroom or children's room, which becomes the most comfortable and warm place in the whole house.
Purpose
Before starting work, you should decide on the purpose of the room. Depending on the composition of the family and lifestyle, you can equip a study here, a relaxation room, or even a greenhouse. Having carefully thought through the interior and layout of the future room, you can create a full-fledged living space for any purpose.
The area of the attic is of great importance. If it is large, then you can organize several rooms at once. Most often, light-transmitting partitions are used for zoning. In this way, you can divide the children's room into a bedroom and a playroom, the recreation room into a billiard room and a bar.
Cozy bedroom in the attic Source dizainvfoto.ru
Many people do not understand how to arrange a small attic. If it is located under a gable roof, you can place a bedroom there. In this case, the central place in the room is occupied by the bed, and storage systems for various things are located along the walls.
Installation of windows, entrance
Windows allow you to save on lighting during the day. They are made at the ends or directly on the roof. The size of windows is made at least 10-15% of the entire attic area. In summer it will be very hot here, so you should definitely install air conditioning.
There will be much more light if you install roof windows between the rafters
Windows need to be supplemented with roller blinds
The staircase should not be too steep; a slope of 35-45 degrees is preferable. It happens:
- marching straight or with a turn;
- curvilinear;
- screw.
It is installed along the wall, sometimes in a niche. On the second floor, the opening is closed with a hatch and fenced with railings, which is necessary as a safety measure. Sometimes a PVC window acts as a hatch. The staircase is made outside the house, along the outer wall, if there is not enough space inside. The material for a staircase indoors is glass, wood; outdoors it is appropriate to make a staircase made of stone, concrete, with wrought iron railings. For very tight spaces, an attached, folding one is used.
Classic single-flight staircase made of natural wood
See alsoFusion style in the interior - combining incompatible things
Stages of work
Every owner of a private home should know where to start arranging an attic in a private home. Owners of private houses often do not have the necessary knowledge and experience to convert an attic space into a living space. In this case, a clear action plan will help to bring the planned project to completion. The following stages of work are distinguished:
- Living space planning.
- Preparatory work.
- Floor and roof insulation work.
Attic insulation Source stroy-okey.ru
- Installation of lighting and heating.
- Design of the finished room.
After determining the main stages of turning a gloomy attic into a cozy room, you need to make a list of the necessary materials and tools. It is important to consider your financial capabilities, since during the repair process new expense items may appear (for example, waterproofing pipes or replacing wiring). The estimate must take into account the costs of finishing and decorative materials.
Layout
The main obstacle to turning an attic into a cozy room is the lack of light. To make a full-fledged living space, you will have to think about installing additional windows. The easiest way to make openings is in the gables. This option is optimal, however, if there are transverse walls in the attic, this method does not work. In such cases, windows are installed in the roof slopes. This will not only fill the room with natural light, but will also give the house its originality.
Window in the roof slope Source mansarda.ru
A big problem when arranging an attic can be the entrance area. So that residents can quickly and safely get upstairs, you need to think about arranging a staircase. It is better to place it in the hallway or corridor. If the area of these premises is small, you can give preference to a compact folding option.
Color spectrum
Since the attic is a specific room, the color scheme in its design is of great importance. There are a few tips you can follow:
- ✓
Light colors are preferred. They will visually expand the area. - ✓
Color schemes should be similar on all surfaces. Finishing materials also need to be harmoniously combined with each other. - ✓
If you have high ceilings, give preference to light and glossy surfaces that reflect light. For example, a white glossy table or a wardrobe. - ✓
The ceiling and beams can match the color of the floor. This will become an original part of the design and make the interior more interesting. - ✓
For furniture upholstery and textiles, you should choose light pastel shades. If dark colors are used in the design, the place will look smaller.
Photo of an attic design with a triangular roof in light colors
Preparing the premises
Many people think that it is impossible to turn an attic into a living room, but this is not so. The first thing you have to do is clean up. Most often, the space under the roof is used to store all sorts of rubbish. Old things need to be thrown away, necessary things need to be found in another place. During the cleaning process, you need to be careful, as protruding nails and other sharp objects may be found in beams and ceilings.
Junk in the attic Source livejournal.com
After thorough cleaning, you need to measure the room. If the roof is gable, the entire attic area cannot be used. If the roof slope is 60 degrees or more, the height of the attic should be at least half a meter. If the slope of the slopes is 30 degrees, the height of the sloping ceiling can be one and a half meters.
See also: Catalog of companies that specialize in interior redevelopment
Insulation works
It is important to know how to make the attic habitable and truly warm. To make the future room dry and warm, high-quality insulation of the floor, walls and roof is required. First of all, you need to assess the amount of work to be done. If during the construction of the house the roof was insulated according to all the rules, additional insulation will not be required. In the absence of insulation, the following materials can be used:
- Stone or mineral wool;
- Styrofoam;
- Polyurethane foam.
Expanded clay can be used to insulate the floor in the attic. The process of insulating an attic consists of several stages.
- Installation of sheathing (in most cases, this role is played by ceiling beams).
- Laying insulation in the spaces between the beams. A waterproofing film is placed under it. The exception is polyurethane foam - this material repels moisture well;
Laying insulation and insulating material Source stroika-i-remont.ru
- Floor arrangement. Most often, fiberboard or plywood sheets are used for these purposes. You can also use a classic floorboard.
- After laying the insulation, the roof and walls are sheathed with plasterboard or plywood sheets. The gaps between windows and walls can be closed with polyurethane foam. If the window is installed in the roof slope, it must be sealed.
When insulating the floor in the attic, it may turn out that the layer of insulating material laid during the construction of the house has become unusable. This occurs due to leaks in the roof and wet insulation. In this case, you will have to install an additional grille and replace the damaged insulation. To prevent the material from getting wet in the future, a vapor barrier membrane is laid.
Disadvantages of the technical solution
Before making a room in the attic of a house, you need to calculate that this undertaking is usually associated with serious financial costs. The area of an attic roof is larger than a regular one, so its arrangement requires more roofing material and boards for installing a wooden frame.
In addition, additional installation work on frame sheathing, wiring and ventilation will be required. In the process of arranging an attic roof, the following difficulties may arise:
- Greater weight of the structure . Due to the work associated with thermal insulation and the larger area, the weight of the roof can be 1.5-2 times higher than a regular one. Because of this, it is necessary to provide a stronger foundation and a massive frame.
- High price . Due to the large roof area, the need for thermal insulation, installation of ventilation and the high cost of dormer windows, the arrangement of a residential attic is usually quite expensive.
- Increased installation complexity . Arranging a room in the attic with your own hands is quite difficult. Therefore, most often, hired workers are involved in installation work, whose services are quite expensive.
Mansard roof rafter frame
Note! To make a residential attic comfortable to use, you need good lighting and a staircase. It is more convenient to use a stationary ladder that is wide enough and stable. There are also railings at the full height of the stairs to ensure safety.
Video description
Useful tips for attic insulation in the video below
Roof insulation is the most important stage of work. If you plan to install the insulation yourself, you will need to choose the optimal thickness of the material. This can be done using a ready-made table or climate map (both can be found on specialized websites).
Insulating the attic roof Source pro-karkas.ru
A pitched roof requires the use of insulation with a density of at least 35 kg/m³. If the density is less, pieces of material will fall out of the spaces between the beams. The steeper the roof slope, the denser the insulation used.
After laying the insulation, you can begin installing the sheathing for finishing. The type of sheathing depends on the type of finishing material. The easiest way is to make a sheathing on top of the rafters - this method will save time and money. The crossbars are attached to the beams in increments of 30-35 cm, and decorative panels are already attached to them.
We evaluate the condition of the wood from which the truss is made.
A farm inspection is also the best opportunity to check that the wood is healthy and free from fungal or insect infestations. Pest control, local repairs and preserving the wood for the future are absolutely essential.
This may require professional assistance and the use of specialized agents. These can be quite strong chemicals, but heat or microwaves are also used. High enough temperatures can kill insect larvae and destroy fungal spores.
At the same time, after such treatment, it is safest to wait a few months to adapt. It's time to check whether the procedure was truly effective. After the roof is insulated, these elements will be closed. We won't even know they are decomposing. Until they become so weak that they begin to sag. But then you may have to dismantle the entire building and replace the damaged wood elements. You should know that timber built into an insulated roof performs in worse conditions than when it was exposed from the attic side.
Heating
Even if the attic is insulated according to all the rules, its year-round use is not possible without heating. There are several options suitable for heating an attic space:
- Fireplace installation;
- Installation of an autonomous heating system;
- Expansion of the stationary heating system;
- Use of electrical appliances.
Undoubtedly, a fireplace is the personification of home comfort and well-being. However, experts recommend using stationary heating. If people live in a house all year round, the heating in it works stably. It is enough to remove several pipes and install a couple of radiators directly in the attic room.
Heating in the attic Source ceskestavby.cz
This option will cost much less than a fireplace, and will also provide the required level of fire safety. If you still want a fireplace, you need to think about a place to store fuel and properly arrange the chimney.
The decision to use electrical appliances has its downsides. The equipment used must be powerful enough to heat the entire attic area. This means that energy costs will inevitably increase. In addition, many fan heaters dry out the air and create a lot of noise.
From an economic point of view, the most correct solution may be to install autonomous heating in the attic. When using a stationary heating system, you will have to increase heat transfer in all other rooms of the house. The autonomous system will properly heat the attic without increasing the heating load of the house.
We organize storage space
Ideas for arranging an attic should not bypass such an important point as storing things. However, uneven walls and the slope of the roof do not allow imagination to unfold. Therefore, the best idea would be to build closed cabinets. Several horizontal shelves and blind doors will allow you not to think about the beauty of the interior space of the drawers. But it will give you the opportunity to put a lot of things there, even the most complex ones.
The only thing you have to think about is that the shelves are not too wide. To do this, the top ones can be made very narrow, and the bottom ones will increase as the roof slopes. With the same success, you can build a desk into the sloping part of the roof. The lower part of which will also serve as a place to store things.
Electricity in the attic
There are different ways to conduct electricity into the attic. The easiest way is to lay the wires over the walls, hiding them in plastic mounting boxes and behind the baseboards.
Wiring in corrugated tubes Source k-dom74.ru
Hidden wiring looks neater, but the wiring will have to be placed under the inner lining. To avoid fire, the wires are placed in a special corrugated tube.
Room design
After insulation and finishing, you can begin the stylistic design of the attic. If you plan to arrange a bedroom in the room, you can use Russian folk motifs or a romantic style. The design in the Chalet or Country style looks good. A large attic can be decorated in the Loft style.
Loft-style attic Source zaggo.ru
Furnishings
A complete design includes not only color design, but also the proper arrangement of furniture and household items. Wooden furniture will fit harmoniously into a classic interior, but it should not be too massive. Chests of drawers, bedside tables and armchairs should be compact enough so as not to clutter up an already small room.
Option for decorating a bedroom in the attic Source dizainexpert.ru
If the room is spacious, it makes sense to use the available space profitably. You can put a large soft sofa or ottoman, a TV, and equip bookshelves and cabinets for storing things. You can complement the interior with green plants in decorative flowerpots.
Do not forget that the design of the attic room should be combined with the overall interior concept of the house. A good-quality house made of wood and stone involves finishing with decorative lining or solid wood. You can complement the interior with massive accessories and textiles made from natural materials (wool, cotton, linen).
Sometimes it can be difficult to decide on the choice of decorative materials and the style of a room. In this case, the following tips may be useful:
- Minimalistic design will help save money and space in the room. Massive cabinets can be replaced with practical containers and wall shelves. If there is a bedroom in the attic, the bed can be placed against the lowest wall;
- Symmetrical placement of interior items will help make the attic more attractive. We are talking about the harmonious placement of lamps, armchairs and sofas;
Harmonious arrangement of furniture in the attic Source 6sotok-dom.com
- Decorating a room in the Loft style is an excellent option for spacious attics. For example, a bedroom in this style will become not only a place to sleep, but also the most stylish room in the whole house.
Many designers advise installing a fireplace in the attic room. This option is quite expensive, but you can minimize costs by installing an artificial fireplace. It will not only add coziness, but also visually hide small defects in the walls and ceiling.
The highlight of the attic interior
The design of walls, floors, ceilings, contrasting with each other, bright sofa cushions, poufs are quite capable of becoming a kind of “highlight” of the attic interior. A round bed or sofa in the shape of a month, hand-painted walls, and original-shaped hanging chairs look very original. Numerous, diverse light sources, paintings on the walls, photo wallpapers, homemade rugs, draperies on the windows, mirrors - what is best to focus on is decided individually in each case.
Hanging accessories will highlight sloping walls
Bright wallpaper on an accent wall will help revive the interior
See alsoLight colors in modern design
Briefly about the main thing
Anyone can make an attic a living room. Simple rules of arrangement will help create a functional room for relaxation for the whole family. Particular attention should be paid to insulation - it is this stage of work that minimizes heat loss through the roof. It is better to entrust electrical wiring to professionals; high voltage in the network can be very dangerous.
Knowing several ways to design an attic, you can choose the option you like and bring it to life. You need to decorate the room in the chosen style, taking into account the available budget - decorating a bedroom or children's room with expensive carpets and curtains is not at all necessary. A couple of warm blankets, live plants in bright flowerpots - all this will create the right atmosphere and fill the attic with comfort.











