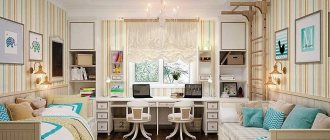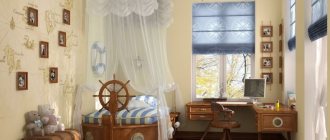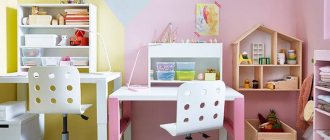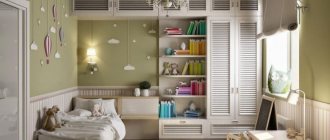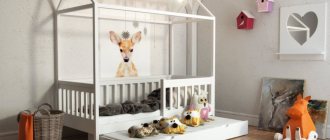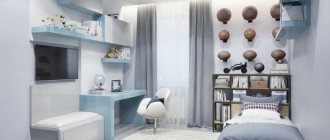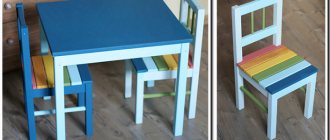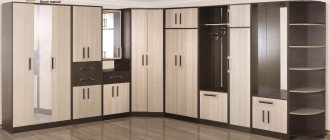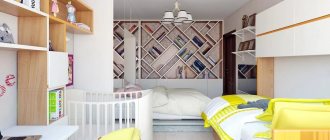For a child, a children's room is his special, personal place, which belongs only to him. True, the arrangement of this room will still have to be done by the parents.
The topic of our conversation today will be a children's room of 16 square meters. m. Not every child has his own room, and sometimes it is shared between two children.
In our article we will analyze the features of children's rooms, their sizes, arrangement and much more.
Sleeping area
For a little princess, you can order a bed in the shape of a castle. If you add a ladder and a slide to the structure, your little one will be happy to do her morning exercises.
No less interesting, but more economical, will be the option of painting the walls. The bed is placed with its head facing the plane on which the lock is drawn.
The boy's nursery is complemented by a sleeping area in the form of a fortress. The future navigator will shave a structure reminiscent of a cabin on a ship.
Manufacturers also produce two-tier products designed for two children. Such models allow you to save space in the room.
Accent wall
To decorate vertical surfaces in a room, a fairy-tale plot, original decor, or a world map are used. The most popular solution for creating an accent wall is wallpaper. They are complemented by lamps and other details.
If you cover a wall with wallpaper with black and white drawings, your child will be able to decorate it himself.
A girl’s nursery can be complemented with beautiful images of fairy-tale houses, flowers, fairies or princesses. For boys, choose a marine, space or sports theme. You can hang a large world map on the wall.
Working space
If possible, the desk is installed with the left end facing the window. The wall should be behind the child's back.
A popular solution is to place the table in front of the window. If the nursery is designed for two children, then the workplaces are placed in a row, parallel or L-shaped.
Choose an option for arranging furniture depending on the size of the room and layout. The number of window openings in the room is also taken into account.
Zoning Features
When arranging a nursery for two children, it is necessary to thoughtfully divide the space between each of them. The following zoning methods are known today:
Parallel. It involves assigning each child a part of the room with its own individual interior. A portable partition, a high shelving unit, or a sofa installed across a sofa are suitable as a separator. You can also create zoning using the color of the walls.
Diagonal. Suitable for large size or square shaped children's toys. The delimitation of space with furniture and screens should be abandoned. It is advisable to play on the difference in color palette and decor.
Option for partial combination of functional areas. The ideal solution is a common office or sleeping area. In such a situation, it is worth purchasing a bunk bed model, a table with a round top and two chairs. If desired, it is possible to combine areas for games.
Option for complete merging of zones. It implies a single study area, a bunk bed or two separate ones installed one behind the other, a common play area. This is the optimal solution when arranging a nursery for children of different sexes. Neutral design will help avoid conflict situations.
Sports section
Intellectual development is important for children, but do not forget about the physical condition of the body. Layout of children's room 16 sq. m. should include a sports corner for the baby.
Organizing such a space in a small room is difficult, but possible.
There are a large number of designs and exercise machines on sale, which differ in size, functionality and placement method.
Space for games
Having decided on the theme of the design, it is worth starting to plan the children's room. It is necessary to provide an area for active games in which other children can participate.
There should be free space in the room. Children love to play on the floor, so you should purchase a soft carpet, a special mat, or lay down carpet.
The color scheme should be bright and attractive, and at the same time harmonize with the overall interior.
Children's room for two children
In a room where two children will live, the interior should meet the interests of both. Therefore, a joint discussion of the final version of the premises is especially important here.
Interesting ideas
Kids love to fantasize, come up with fantastic stories, and create something with their own hands.
Children's design 16 sq. m. should contribute to the development of the child’s creative abilities. To do this, you can arrange a place for drawing in the room.
In a small space, a door with a special coating is often used. Children will be happy to draw on it with chalk or markers.
The highlight of the interior will be a small house or wigwam, which can be put away in the closet after games. Children use it for games, a place to read.
For a young artist, they make a basket on wheels in which albums, pencils and paints are stored. If the child wants to draw, he can easily move the basket to the right place.
A girl will love the small open plan play kitchen. To do this, shelves with baskets in which kitchen utensils are stored are installed at the height level of the children.
You can buy a stove and other items for arranging a play space in the toy department.
Interior decoration by age
At different ages, children’s development correlates with a specific area of activity, so when thinking through the details of the room’s interior, focus on the child’s zone of proximal development. Toddlers and preschoolers will need a large play area, while schoolchildren and teens should have a comfortable study area and space for hobbies. It is more difficult to combine the needs of two children of different ages, one of whom still needs a place to play, and the other - a quiet corner of a teenager, free from outside attention. In this case, it is best to turn to professionals who will come up with a room design based on the wishes of the mother and the owners of the room.
For babies
The most important thing in a baby's room is its safety. Eco-friendly furniture, no sharp corners, closed sockets and completely hidden wires are mandatory conditions
In addition, the floors in the baby's room should be covered with a soft carpet or equipped with heating, because this is where babies will learn to crawl and walk. The design of the little boys' room is designed for growth, which means it will have a sports area. Don’t forget to place enough mats near dangerous projectiles to ensure safety. It is better to minimize the amount of furniture: cribs, wardrobe or chest of drawers. This is what will really be used in the first years of your children's lives. It is best to add supplies to the study area as they grow. But think over the lighting system right away to prevent the appearance of new wires in the future.
For preschool boys
At preschool age, boys are so active that their games are comparable to the invasion of a huge army into the territory of a small state. To prevent furniture and toys from breaking at the first meeting with their owners, take care of their strength. Shelves hanging on the walls should be comfortable for children to use and securely attached to the walls. This way the boys will be able to take and put things and books in place on their own. It is better to make the external design bright, colorful, perhaps even thematic, but not flashy, because the children will have to sleep in the same room
At this age, it is most important to design the play and sleeping areas, reducing the study space to a minimum. In the sports corner, wall bars, slides, and rings will become relevant.
Do not use easily breakable or breakable items in the interior. In preschool age, it is better to make the nursery comfortable and practical, neglecting its appearance. Beautiful little things can be added in a few years.
For schoolchildren and teenagers
At this age, boys can take an active part in decorating their room. Let them choose furniture, wallpaper, some interesting things. The parents' task is to provide several of the most practical options to choose from. Carefully consider the work area, but the space that was previously intended for games can gradually begin to be used for hobbies. Add musical instruments, a large easel, replace the children's sports complex with adult exercise equipment, in accordance with the hobbies of both children. At the same time, be sure to think about the hobbies of both sons, because even at this age, rivalry and resentment between brothers are possible, just like in early childhood. The external design should mature along with the owners of the room. Be sure to consult with them which style is preferable to use in the interior.
For boys of all ages
A room for two boys of different ages requires a lot of space on which all zones can be arranged in full. To do this, it is best to select the largest and brightest room in an apartment or house. At the very beginning, the room should be divided into two parts (not necessarily equal), and within each of them, their own zoning should be created, taking into account age characteristics. There are a number of reasons for this:
- Children of different ages do not fall asleep at the same time; preschoolers still have a quiet hour. Therefore, it is almost impossible to combine sleeping areas so that no one disturbs anyone.
- The younger child needs a good play area in which to spend time while the older child does his homework, so the study and play parts of the room cannot be located close to each other.
- In addition, any teenager is jealous of his personal space and personal belongings, not allowing his younger brother to see them.
What can still unite two brothers is a single storage area.
