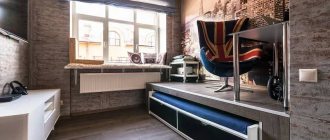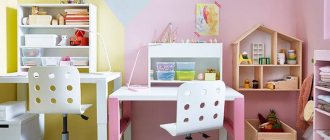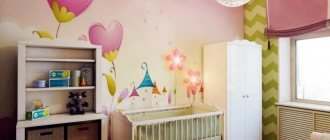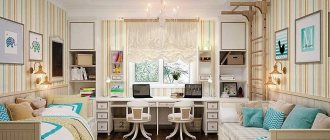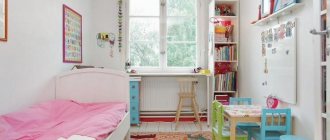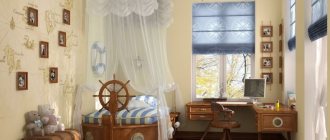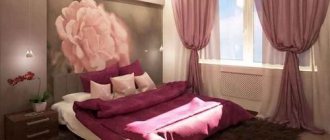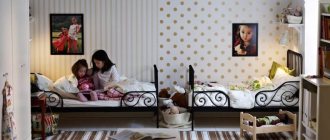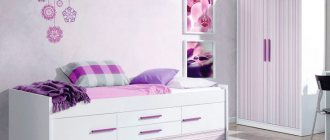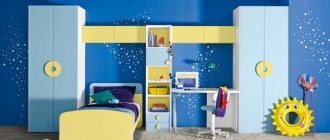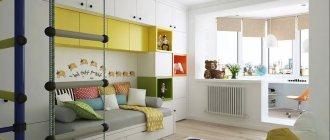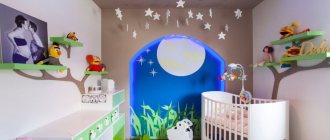Typical apartments do not have large rooms. The smallest room usually becomes a nursery. The child grows and develops in this space, so it is necessary to provide him with comfortable living conditions.
Having looked at the photo of the children's room 12 sq. m., it is easy to find suitable options. Using the ideas of designers, you will be able to arrange a cozy room.
Layout of a children's room for 12 square meters. meters
Even a small room can be made comfortable for a child
The room can be visually enlarged using different textures and colors. If you arrange the territory rationally, it becomes possible to actually free up living space.
For one child
When choosing a layout, you should take into account the shape of the room and the location of the door. A standard children's room should include a sleeping area, a work area, storage space, and an area for games and relaxation.
The best option to equip a children's room for one child is to order a special design with a built-in bed, wardrobe, and work surface with drawers. This design:
- multifunctional;
- occupies a small area;
- looks interesting and original;
- designed in the same color scheme.
Compact design for children's room
It is possible to compose the interior of a room from individual elements. This has a number of advantages:
- efficiency;
- the ability to rearrange the room;
- You can replace a piece of furniture with another if necessary.
Room with individual pieces of furniture
To prevent the room from becoming cluttered, it is recommended to choose only the most necessary furniture. All elements must be safe and comfortable. Products with retractable and folding parts are welcome.
For two same-sex children
Design of a children's room 12 sq. m is easier to arrange for two sisters or brothers. After all, children often have common interests, views, and games. The main question is the style of decorating the nursery. In this case, it is worth taking into account the opinion of small residents. It is important to arrange the furniture so that children can play together and not disturb each other during classes.
Preschool children need a large play area. This can be done by arranging the beds linearly or at an angle if it is not possible to purchase a bunk structure.
Children's room for two same-sex girls
For two children of different sexes
To accommodate two children of different sexes in a small room as comfortably as possible, the space should be organized on a two-level plane. The optimal set of furniture includes the following elements:
- a bunk bed, the steps of which also serve as drawers for things. You can arrange an area for storing things under the lower tier;
- a narrow common table with a long tabletop, drawers and shelving;
- comfortable chairs with an adjustment mechanism;
- a pouf with a folding seat or a toy storage box.
You should not put partitions in the room; it is better to divide the room by zoning with a color scheme.
An example of a nursery design for children of different sexes
Age characteristics
The newborn's room is arranged in a way that is convenient for the parents: a crib, a chest of drawers (it can be combined with a changing table), shelves for toys, a chair or a soft sofa for feeding are needed. Blackout curtains should be hung on the windows and a rug should be laid on the floor.
A growing baby needs open space, as well as safe furniture made from natural materials and convenient storage systems, in order to develop and play.
The photo shows a children's room for a newborn with a minimal amount of furniture and decor.
A room for a schoolchild aged 7–17 requires proper organization of the study space: a desk and chair must correspond to the child’s height, and the work surface must be provided with good lighting.
If possible, the teenager needs to allocate a place for his hobbies: a musical instrument or a punching bag, or put a sofa for reading books or receiving guests.
If there is access to the balcony
If there is access to a balcony from the children's bedroom, it can be used for:
- play area;
- storage of toys, installation of a playpen, dollhouse, tea table, railway, construction sets and other elements;
- corner with a library for reading;
- workshop for hobbies and creativity or home studio;
- a sports corner with a small basketball hoop, weights, a horizontal bar with parallel bars, a mat for push-ups or gymnastics, a climbing wall and an exercise bike.
Equipped balcony for a child
Basics of choosing a room
When choosing a room for a children's room, try to adhere to a few basic rules:
- Avoid a bedroom equipped with a loggia or balcony. Add-ons block the passage of natural light.
- Choose the sunny side. Try to choose so that the sun does not shine directly in the second half of the day, or drape the windows, for example, with blinds.
- Prefer those with windows facing a quieter street.
- Organize a relaxing holiday by choosing a site located further from the kitchen.
A good children's room is one that is suitable for simple and inexpensive transformations
Room layout as you grow older
Design features when decorating a room should be taken into account depending on the age of the child. For children 2-3 years old, the color scheme in the room does not matter. The main criteria for decorating a nursery:
- safety and environmental friendliness of materials;
- no sharp corners;
- You should not buy expensive things that are difficult to clean and wash.
For preschool children, it is appropriate to decorate the room in bright colors. Decorating the design of a children's room of 12 square meters is welcome. m photos, toys, pleasant little things.
Schoolchildren develop their personality and character. When arranging furniture for this age category, you need to ask the owners of the room about their preferences. It is recommended to allocate space for certificates, photographs, and drawings.
It is important for a school-age child to have a place to study
Design options for boys
To make a child the happy owner of his own cozy corner where he can relax, study and explore the world, parents should arrange a 12 square meter children's room in accordance with their son's interests. Usually adults know what their child is interested in and select decor based on the theme of cars, airplanes, space, travel or comics.
The photo shows a children's room of 12 square meters, the wall of which is decorated with photo wallpaper with a picture of a car.
Growing boys need more space for comfortable sleep and study, as well as storage of personal belongings. Small furniture is replaced with full-size ones. A podium bed and a wardrobe will help save space, especially if two people live in the nursery.
The order in the room largely depends on the chosen design. To make it look neat, storage systems should be closed, and the use of ornaments should be minimal. But parents should interfere less often in the design of a room for a teenage boy, without imposing their tastes or criticizing their son’s choice.
Room decoration and color scheme
The color of the walls in the children's room is the main background for other decorative elements.
For boys
To design a room of 12 square meters. m for a teenage boy it is important to choose the right color scheme:
- Shades of gray contribute to the formation of a restrained and calm character.
- The blue color of the finish looks stylish and beautiful in a children's room.
- Green color looks fresh and bright, at the same time unobtrusive.
- Beige contributes to the formation of a homely atmosphere.
- The multi-colored design adds a picturesque feel to the room.
Color scheme for a boy
For girls
Bright room 12 sq. m for two girls or one can be decorated:
- In yellow, which is associated with the sun, warmth and summer. Walls of such a warm shade fill the room with positivity, joy and favorable energy.
- Orange walls create a positive and fresh atmosphere, charging you with a cheerful mood.
- In light green or mint color, the room turns out light and airy.
- In a pink shade, the walls look warm, gentle and fabulous.
- In lilac, the environment is conducive to creative development and daydreaming.
- In white, the room is filled with purity and naturalness.
- Using several colors in the design will be an ideal solution for creative room dwellers.
Decoration for a girl
Children of different sexes in the same room
To arrange a bedroom for mixed-sex children, you should choose calm and neutral shades: white, gray, beige, green. Combining colors is encouraged.
An example of arranging a room for children of different sexes
Organization of a small children's room
Parents should know two main nuances that will help design a 12 sq.m.
- If you use different shades and textures during renovation, the space can visually increase.
- When arranging a room, try to use the area rationally and select multifunctional furniture.
Be sure to follow the plan so that the children feel comfortable and comfortable in the room.
Options for choosing furniture for a children's room 12 sq. m
To avoid cluttering the room, it is better not to use too many pieces of furniture. Children's design 12 sq. m for two or one child should be arranged laconically. The most common option for two children is a bunk bed.
Bunk bed saves space in the room
Without bunk bed
It is possible to install compact transformable furniture that takes up little space. For sleeping, you can use folding sofas or compact rectangular beds. Also useful are boxes for things and toys, with the help of which a boy or girl will learn to be organized.
Visual increase in children's space
Do not use sharp contrasting shades, large prints and dark colors. These techniques will make the room smaller, so pay close attention to the design.
A lot depends on the form of paving and the height of the ceiling surface. Finishing with horizontal lines will help make the room longer, while finishing with vertical lines will elongate the walls in height. Pastel and beige shades will visually enlarge the entire space.
Choose furniture pieces in light colors, they will reflect light and visually add several square meters to the room. The main thing is that everything fits harmoniously.
If there is a light finish and furniture in the same color, the children's room will turn into a faceless space. You need to dilute the design with bright splashes and accessories. A modern children's room will look good with light green, orange or soft pink accents.
Ceiling finishing
For finishing the ceiling, a different material is suitable that does not accumulate dust and allows air to pass through. The most successful are:
- dye;
- wallpaper;
- decorative plaster;
- whitewash;
- drywall;
- suspended ceiling.
Ceiling decoration contributes to the visual expansion of space
Tips for age-appropriate decoration of a nursery
For children under three years of age, the main thing in the design of space is color. It is worth choosing light, delicate shades, complemented by more saturated decorative elements.
It is advisable to curtain window openings with thick light curtains. Cover the floor surfaces with soft carpets so that the baby can play and crawl on them comfortably.
Children from three to seven years old need a safe and interesting environment, because this is a time of active exploration of the world.
Wall surfaces can be decorated with bright drawings and filled with interesting toys. It is imperative to organize a developmental corner; you may have to allocate a section of the wall for drawing.
From the age of seven to 13 years, the nursery turns into an area of learning and development. The main attribute here is a desk with a comfortable chair and good lighting.
A teenager’s room is already a territory for expressing one’s tastes and desires. There should be a corner where the child can gather with his friends, a place to place a computer.
When organizing a children's area for your beloved children, you should definitely take into account their desires and preferences.
Floor finishing
The floor in the nursery must be reliable and safe. The environmental friendliness of materials also matters for the health of the child. For coverage you should use:
- tree;
- parquet boards;
- laminate;
- stopper;
- marmoleum;
- PVC tiles;
- carpet
Example of laminate flooring
Placing teenage interests in the room
Teenagers, in turn, are able to choose their own interior and favorite room design, so this process is much easier with them.
If your child wants you to help him with your advice, do not refuse, because the process of arranging and planning a children's room is quite fun and joyful.
The most common mistakes during repairs
Errors in designing a children's room with an area of 12 square meters include:
- lack of safety when choosing materials and layout;
- cluttering the space with heavy curtains, furniture and decor;
- illiterate combination of shades;
- furnishing a steam room or single room with expensive things;
- insufficient lighting;
- lack of a special area for play and creativity.
To ensure that your child can develop in a comfortable environment, you should use the tips above. The room needs to be made just like a child’s room, without the presence of adults and ideas that are uninteresting to the child.
Examples of decorating a girl's room
Many parents strive to create a kind of “princess castle” for their daughter in the nursery in soft pink tones: with an abundance of lace and ruffles, ornaments and canopies. But it’s worth remembering that a room of 12 square meters can easily be overloaded with decor. Designers recommend taking one style as a basis (Provence, Scandinavian or modern) and following its features so that the interior looks beautiful and harmonious.
The photo shows a bedroom for a preschool girl, designed in a modern style.
Before creating a design project, parents should ask what colors their daughter likes and build on her preferences. Even if the choice seems strange, you can always come to a compromise: paint the walls in neutral colors and add inexpensive accessories in the girl’s favorite shades. If necessary, they will be easy to replace.
A comfortable design with an orthopedic mattress and lower drawers is well suited as a bed, because in a room with an area of 12 square meters it would not hurt to have additional storage space.
Correct placement of furniture
The children's room is not only a place to sleep, but also a relaxation room and games. For proper division into zones and without loss of light, open shelving is installed.
A functional play table will help a preschool child actively develop
It is recommended to install the desk next to the window. You can buy several small poufs or a sofa so that you can play on them, relax, or bring friends to visit.
The location of the workplace near the window of the room will provide comfortable natural light during the daytime.
Division of space, main zones
It is advisable that the design of the room matches the needs. For this purpose, space zoning is created. A cozy girl’s room includes the following areas:
Sleep zone
There is a bed with a comfortable mattress. The size of the bed should be comfortable for the child. A sideboard or bedside table is installed nearby.
Study area
This area includes a table with drawers, a height-adjustable chair, shelves or a shelf that is installed near the window. Requires natural light during the day.
Storing things
Some things and even bedding can be stored in drawers. But girls need a closet, and one that is spacious enough.
Vanity area
Here the girl is doing her hair or makeup. The table can be combined with an armchair or pouf.
Rest zone
This is a place where you can spend time with friends or relax alone. Here, if desired, a sofa and soft chairs can also be installed.
A teenager's bedroom must include the first three zones. The remaining areas are arranged taking into account free space.
Decor and accessories for children's rooms
Every meter in the nursery should be associated with comfort and homely warmth. Original designer decor will not only complement the style of decoration, but will also help create the atmosphere of a real fairy tale for a little princess or a mischievous robber boy.
Romantic girls will love accessories in the Provençal style. Soft tilde toys, flowing curtains with a floral pattern, cute tablecloths with lace on the table for imaginary tea parties will add a special note to the interior.
Carpets are also important for a child’s separate room. The soft and warm pile will prevent your baby from catching a cold while playing on the floor, and the bright and rich print will definitely lift his spirits. For cartoon lovers and superhero fans, you can find a themed rug with the image of your favorite character.
Soft furniture pillows also add brightness and dynamics. With the help of interesting colors and unusual prints, you can place the necessary accents in the decoration.
Painting walls and ceilings is a great way to immerse your child in a fairy tale. Any baby will love to fall asleep under the painted stars and clouds. Paintings depicting magical heroes, castles, picturesque landscapes and cute animals are appropriate on the walls.
Interesting ideas
Photo wallpapers with characters from your favorite cartoons or fairy tales look beautiful in the interior of a children's room. Parents often order a stretch ceiling that depicts clouds, flowers or a starry sky.
You can add bright accents with the help of paintings and decorative crafts. A child can create such decor with his own hands.
Color palette
It’s easy to guess that a teenager will find different answers to the question about his favorite color within a month. What can we say about the period of 3-5 years. It is for this period that parents count on before decorating the interior in any other way. Therefore, you should not rely on wishes to decorate the interior in acid tones. Tomorrow she will get tired of these colors, but nothing can be done.
Therefore, there is only one way out. Use a neutral pastel color palette. These are bright shades, to which gray is added, slightly dusty and muted. Teenagers are already small adults and are difficult to classify as children. They follow new fashion trends and know that brightness is not always relevant.
Foreign designs can inspire a calm interior, adding bright contrasts that can be easily changed if necessary. According to statistics, girls over 15 years old intuitively love calm interiors. But now they will ask for brightness. So it will be, but more on that later. The main thing to understand is that the background should be neutral, pastel and gentle.
Bedroom designs of various sizes and shapes
A teenage bedroom, characterized by a small area, requires a very laconic design, a moderate amount of finishing and competent furniture that does not clutter up the space. Such a room can be visually enlarged due to the abundance of artificial or natural lighting, a palette of light shades, mirrors or glossy surfaces.
In this room, you should not install massive furniture or use heavy curtains and fabrics; for a narrow room, it would be more appropriate to place the work area by the window, and the sleeping area along the wall. Chests of drawers, wardrobes and other filing cabinets should have less depth. Illumination around the perimeter will help give the atmosphere maximum intimacy.
A large room can accommodate large wardrobes, shelves, a sofa, a spacious bed and other decorative elements to turn the bedroom into a private and beautiful space.
If the ceiling height is sufficient, you can equip a two-story room, this way you can rationally use the space and equip a sleeping area, a place for relaxation or study on the upper level.
Furniture and ways to save space
In conditions of saving every meter in small-sized “Khrushchev” and “Brezhnev” buildings, transformable furniture is gaining increasing popularity. A book table, a bed-wardrobe and a multifunctional sofa skillfully combine two items in one and are appropriate in a child’s room. High-quality fittings will allow the furniture to serve for years.
Hanging shelves also help free up space. But their installation should be approached with special responsibility, installing the mount as safely as possible. When choosing a hanging height, do not forget to focus on the child’s height.
A bunk bed is indispensable for a room where brothers or sisters will live together. Such a sleeping place is also optimal for children of different sexes, who will share the territory between two. The second floor is considered more dangerous and is usually assigned to the eldest child, even if the difference between them is only a year.
But a two-story bed is also suitable for the only child in the family. On the first level of this design you can place a fairly spacious cabinet with a meter height. Such a bed will especially appeal to an active boy, who will have fun climbing the stairs to his sleeping place.
A corner desk also helps free up square footage. m and use the space ergonomically.
