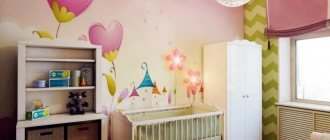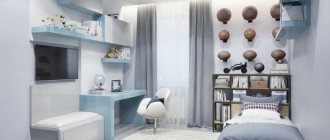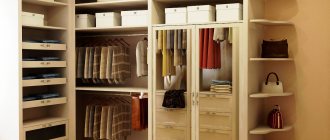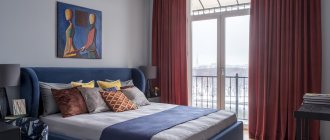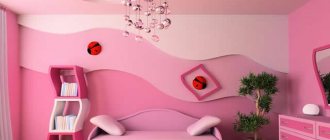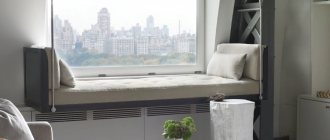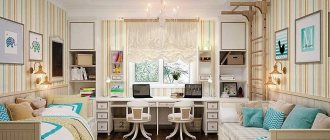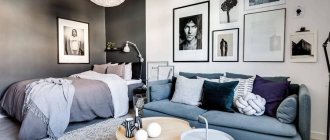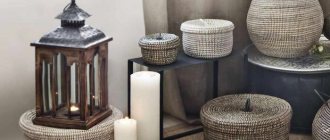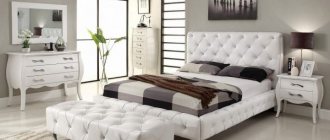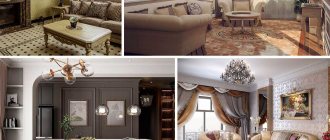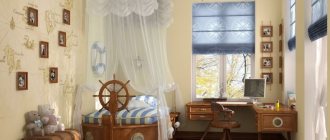The layout and size of apartments do not always allow for a separate room for the baby. In this case, an affordable option is to combine an adult bedroom and a children's room.
For the first few months or even years of the baby’s life, the children’s room is combined with the parents’ bedroom.
Design features of the parents' room
It is difficult to achieve correct zoning in a bedroom with two beds for children and spouses so that everything fits harmoniously. Before dividing the area, you need to think through several options for the future interior.
Of the different options for combining rooms on the same territory, this is the most common. Especially for families with small children.
Parents' room with a child
It is advisable to divide the space in such a way that it can be easily transformed at the right time into relaxation and reception areas. There should not be a TV or computer in the room where the child sleeps. Move them, for example, to the kitchen to eliminate the negative impact on the child’s health.
Important. There is no need to make zoning if the apartment has more than one room, and the child is expected to spend only a few months in the parents' bedroom. In this case, you should not install structures and radically change the interior.
Ways to zone space in the parents' room
A variety of materials helps to divide any space into zones for children and adults. By showing practicality and a little imagination, each residential square can be used to its maximum benefit. The main purpose of zoning is to create boundaries for more comfortable living.
To ensure a comfortable existence for both adults and children in the same room, it is necessary to carefully consider the design of the room.
Screen
One of the most inexpensive ways to zone a room is a screen. You can either purchase it in a store or make it yourself. The screen is a frame on wheels, which is covered with fabric or other suitable elements. Due to its light weight, the design is ideal for rented apartments, as well as for families who often change their place of residence. Compact partitions can be folded and moved to another location at any time.
A small child does not yet require a large space or numerous furniture for a comfortable existence.
Wardrobe
If the apartment is small, then at the same time this method of zoning solves the problem of storing things. The room will become much more spacious if you put little-used wardrobe or decorative items in your closet for the day. On the back side of such a cabinet you can build functional shelves. In this way, the room for parents and children will be more multifunctional.
Due to frequent feeding, the young mother often has to get up to her baby at night. It will be easier and more convenient to do this when the baby’s crib is nearby.
other methods
To ensure zoning of the room between parents and baby, you can use thick curtains, which, when closed after dark, make it possible to clearly separate the room.
Small apartments do not always allow for a separate room for a child, especially if there are several children in the house.
Lighting
Lighting that is dimmable is preferred. There are several light sources - a central ceiling lamp, local lighting for each zone, decorative lighting. The brightest light is placed above the work area - this will be a table lamp, a lamp on a special rail. The sleeping area is illuminated by a diffused light flux, but if you are supposed to read here, you need bright lighting - a sconce or a floor lamp, there can be two of them, one on each side of the bed. A makeup mirror is often illuminated with LEDs around the perimeter or with a special lamp. The wardrobe also has an individual light source - built into the closet or located nearby. Light can highlight individual decorative items - paintings, figurines, stucco moldings. An LED strip along the baseboard will prevent you from bumping into corners if you need to get up at night.
Room finishing options
If there are several windows and doors in the room, the task of zoning becomes a little more difficult. In such a situation, you can divide the space using designer ceiling designs.
More original and interesting options include installing a podium or multi-level ceiling to highlight a specific area.
Ceiling finishing
Most often, plasterboard structures, paints of different colors and the original location of light sources are used. For example, one of the areas can be highlighted with spotlights, and in another part of the room you can simply hang a chandelier.
The choice of a suitable design and redevelopment option directly depends on the square footage of the room.
Allows you to create an interesting design and multi-level ceiling: if you make its shape unusual - semicircular, winding, the bedroom will visually change its boundaries, become more interesting and elegant, and the curves of the ceiling will serve as a means of dividing into zones.
In a one-room apartment, in addition to the bedroom and children's room, you can also leave a small space for the living room.
Attention! All materials purchased for repairs must be as natural as possible and do not contain toxic substances. An ecological children's bedroom is the key to a child's health!
Wall decoration
If the bedroom is combined for two adults and children, it is recommended to cover the walls with paper or non-woven wallpaper. They are environmentally friendly, made from natural raw materials.
A small bedroom requires the most careful design development.
The bedroom walls should be unobtrusive or in neutral colors - shades of beige, pink, light gray, cream. The color of the walls in the interior of a room for a young couple and in a baby’s corner room may differ. Alternatively, you can organize two parts of the room in light colors, but in different shades. Or highlight the wall next to the bed with a different color.
Particular attention should be paid to the color scheme and the presence of decorative ornaments.
The walls don't have to be plain. They can be decorated with illustrations of fairy-tale or cartoon characters.
Floor finishing
Since kids spend quite a lot of time playing on the floor, it is advisable that it be warm. You can place a small rug on the floor, using it as an additional place for children to play.
Light colors in decoration and decoration will help to visually expand a small room.
How to choose a style
Stylistic design is chosen according to your taste:
- minimalism - most suitable for cramped rooms. There is very little furniture here - a bed, a bedside table, a table with a chair. The design of the space is predominantly monochromatic, but individual color accents are acceptable. The lighting is bright;
- classic - wooden furniture, natural finishes, maximally symmetrical arrangement of furniture. The color scheme is predominantly light brown and woody. The light is dim, there is luxurious decor - paintings, vases, large chandeliers;
- oriental - there are not many objects at all, draperies, wallpaper have a clear geometric pattern. The bed has no legs and is located on a low podium. There are Japanese curtains on the windows, and a kind of mat on the floor. Indoor plants in flowerpots are welcome;
- Victorian - high-quality wooden furniture, an abundance of stucco, expensive finishing materials. Carved elements, curtains, valances, luxurious carpets, heavy curtains, a multi-arm chandelier, and “rich” decoration of the headboard are appropriate;
- country - imitation of a country house. Simple wooden, wicker furniture, floral, geometric patterns, natural fabrics. Decor: homemade wicker rugs, flowerpots, embroidered pictures;
- loft - suitable for a spacious room with a high ceiling or located on the attic floor. Massive antique furniture, rough stone walls, panoramic windows, practically no curtains, zebra or tiger skin on the floor;
- Scandinavian – the lightest possible finish, natural materials, plank floors. Accent wall - at the head of the bed, the ceiling or one of the walls will fit in with the theme.
Choosing furniture for the parents' room
A combined bedroom for parents and children is a good solution if zoning is done correctly. Try to get rid of unnecessary furniture and make the room as spacious as possible.
The selection and arrangement of furniture should be carried out in such a way that there is enough space in the room for a comfortable pastime.
It is best to select furniture for such a room in the same colors. Since during zoning the room is significantly reduced, the furniture should be as functional as possible.
It is recommended to install the parents' bed in accordance with the following rules:
- dividing the room into several zones should not completely block access to the parents’ bed;
- Each sleeping place must have one meter of free space for free movement.
When choosing furniture for both the bedroom and the nursery, it is advisable to adhere to the following rules:
- It is better to replace rather bulky wardrobes with doors that open outwards with an elegant and spacious wardrobe up to the ceiling;
- if your budget allows, it is better to purchase transformable furniture, which not only performs several functions at the same time, but also significantly saves precious meters.
If possible, pieces of furniture should be designed in light colors.
Constructive separation
This can be either a wall that creates a niche, or a special structure that divides the room into two parts. From a convenience point of view, constructive separation is the most ideal option, since you can get almost a separate room within a room. If the layout allows, then the simplest solution would be to add sliding doors. The main thing is to think about ventilation and lighting in the bedroom area, otherwise the room will turn out stuffy and dark.
While the child is small, glass doors are quite suitable. They do not visually reduce the space, retain light, but at the same time perform their dividing function well. But it is likely that traces of children's palms will always remain on them.
Alternatively, you can combine glass doors with curtains. Then during the day you will have a large common space, and if necessary, it can be easily zoned. Many are afraid to place their children in such a separate area, they say, they will feel almost isolated. In fact, children are simply delighted when they have a completely private space. Therefore, who will sit behind the glass doors - parents or a child - should be decided only for reasons of practicality.
The technique of constructing a special podium under the bed, which can be separated from the rest of the space with curtains, also works great. During the day, such a bed can turn into a play corner. Therefore, it is ideal to provide in one design not only a sleeping place, but also places to store toys and books.
Having made such a design for a child, the parents themselves can sit on a large wide sofa. This way you get the effect of a maximum functional one-room apartment. By the way, to add additional space, you can use a balcony where you can organize a play area (observing all safety measures, of course) or a work area.
Choosing furniture for children
If the baby is a newborn, at first he only needs a crib and a locker for storing things. But in a year the baby will be actively developing, which means he will need a small children's table for drawing and other activities, free space on the floor with a warm and comfortable rug for a variety of games. Later, you can install a small wall bars to introduce your baby to sports.
The largest item in the room is the bed, so first allocate a place for it
Kourtney Kardashian
The eccentric Kim's sister has two children and two independent children's rooms. “Bright colors irritate me,” Courtney complains. “But when you have children, you have to endure it.”
Correct placement
A parent's bed with a headboard on the wall and a crib by the window is the best combination for arranging bedroom furniture.
The baby's sleeping place can be placed in the corner near the adult's bed. It is best if this is the farthest corner from the door so that extraneous noise does not interfere with the child’s sleep. If you choose a corner near the door, watch out for drafts.
Typically, the head of the bed is located against the wall, and the sleeping place protrudes towards the middle of the room.
When looking for the ideal furniture layout plan for zoning, it is important to take into account the age and gender of the children and their hobbies. Furniture and its components should be as functional and practical as possible. If the room is intended for parents and two children, it is advisable to purchase compact and functional bunk beds.
There should be no heating devices or radiators nearby. Dry hot air is harmful to the baby.
Organization of a children's area
The choice of furniture and its placement depends entirely on the size of the bedroom and how old the child is. The children's area for a newborn baby is equipped with a cradle, a chest of drawers and a changing table, which, if the space is limited, can be combined into one item.
The photo shows a bedroom with a children's room equipped with a bunk bed.
When setting up a resting place for an older child, the crib is replaced with a small folding sofa or a chair-bed. For a schoolchild, you can install a loft bed in the room with the upper tier representing a sleeping bed and the lower floor serving as a work desk.
For a young family with two children, a bed with an additional pull-out bed or a bunk model that makes the most efficient use of the free space is suitable.
Decorative and textile elements
A combined room for adults and children should be beautiful and cozy. Light organza curtains and Roman blinds will help create comfort - they will visually expand the room.
Family photographs on the walls will unite two zones - the parents’ bedroom and the children’s corner. The baby’s space can be diversified with his favorite baby characters, letters, large inscriptions or an unusual night light.
The crib should not be located near a TV or computer. Noise, bright light, radiation will not benefit the child.
There should not be a lot of decorative elements so as not to overload the limited space of the bedroom.
On a note. When thinking about the design of a room for adults and children, do not use small parts and elements; corners should be rounded or protected.
Do not clutter the space with a large number of cabinets, shelves, chests of drawers and cabinets. Each piece of furniture should be used to the maximum.
With a schoolchild
Here it becomes necessary to set up a separate work area where the child could do his homework in comfortable conditions. A small room for a family with a school-age child can be planned as follows:
- In this case, it is better to zone the space using shelving that can be used to store books and textbooks;
- shelving should not be placed next to the window or opposite the front door;
- the rack itself can be low or up to the ceiling;
- behind the rack you can conveniently place a children's bed and table;
- To save space, use a loft bed, a niche under which can be equipped as a work area.
Use shelving that will fit into the overall style of the room. Photos showing similar design solutions will help you in choosing pieces of furniture for your family nest.
Photos of room interior ideas for parents:
The photo gallery presents original photos of the bedroom for the design of the spouses' room. These projects will help you visualize your renovation wishes and inspire you - you can turn your seemingly cramped apartment into a cozy family nest.
Thoughtful design and zoning of a bedroom for a young couple will help parents and children create separate rooms for a fulfilling family life.
