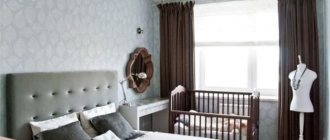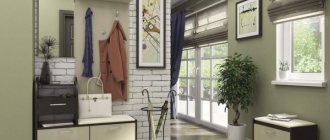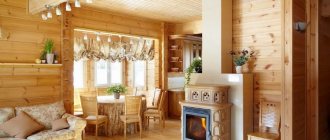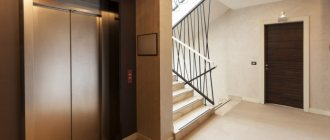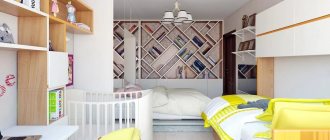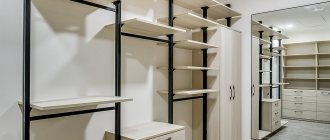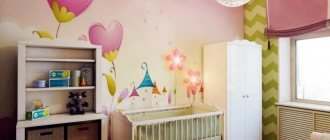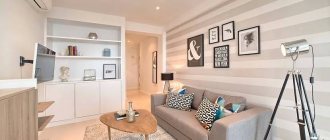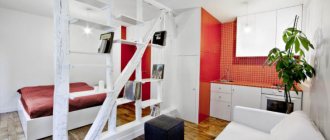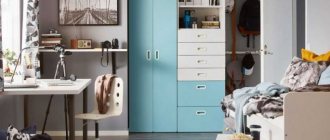Relax, relax in a pleasant and relaxed atmosphere, drink a cup of coffee or just dream: all this requires a certain hospitable atmosphere, as well as free space to organize a cozy place in your own home - a lounge area.
You can create a cozy corner for relaxation even in a small apartment
Choosing a style direction for the rest room
There are no strict canons, everything is limited only by flights of fancy, decisions, and, of course, the budget. Before you start designing a break room, you need to evaluate some of the household features and lifestyle preferences of the residents.
The design of the recreation area should suit all family members
Modern
For some people, it is important to organize a reading area in the living room, for some people they need space to put a gaming area, and for others they will need to find a place for a piano.
A comfortable reading corner can be created in a free corner of the living room by installing a floor lamp and a comfortable chair with a footrest.
When imagining a living room with a fireplace, people often associate this room with a classic style, with traditional furniture and discreet luxury. But there are several options for a modern recreation room, the appearance and functionality of which proves that the interior can be anything. The bright finish goes well with the rich color of the upholstery, creating a cheerful and festive mood.
The fireplace can fit into absolutely any style, you just need to choose the right design of the heat source
Classical
The classic style is characterized by smooth lines and rounded shapes. The interior color has a calming effect. This interior uses pleasant natural shades: from soft beige to light blue, which create a feeling of lightness. These colors promote recovery and help relieve fatigue and tension.
The design of the recreation area in a classic style is particularly cozy and chic.
For decor, multi-level, dim lighting, local light sources are suitable: a crystal chandelier with pendants, wall sconces, spotlights and various built-in lighting options.
And other styles
An eclectic apartment contains, among other things, elements of industrialization, but the warmth and comfort of the room does not suffer from this. Rather, they acquire individuality and taste.
Lounge area in the living room, decorated in eclectic style
For many homeowners, a living room-coworking space, or a studio with a kitchen, is a space for family leisure. Some people like to study a book while sitting in a comfortable chair, some need access to board games, and some just need a large space for active interaction with children.
The younger generation often chooses loft interiors to decorate their homes.
Avoid bright colors
The overall mood is influenced by the chosen style and the characteristics of the psychological background of those who live in the house. You shouldn't use a strong color palette for this. For the place where you plan to relax, you need to choose a pleasant range of green or blue colors.
- This palette will help you relax and unwind after a hard day.
- In addition, proper distribution of color combinations will help to correct those aspects of the room that have deficiencies.
- The depth of the space will be much more noticeable when three walls in the room have a deeper tone, and one is made in a lighter color scheme.
For private homes, the country style, or the one that is closer to it, is considered closest in spirit. Materials with a natural structure have a beneficial effect on the atmosphere.
These are mainly noble tree species. In addition, you should not clutter the space with a lot of furniture. It is better to maintain a feeling of spaciousness and lightness of space.
Lighting options in the room
Large break rooms require three types of lighting: general, task and accent. A small relaxation room can be limited to two. Diffused light provides the room with general lighting, task light directs light to certain areas, and accent light highlights specific objects.
Combining various lighting fixtures will ensure a comfortable stay in the room, regardless of the time of day.
Lighting of a large recreation room with coworking elements
The combination of different types of lighting located at different points in the room is important to create the right zoning scheme for the living room. It is created by a central light, three table lamps, one floor lamp, and an accent light in the ceiling on the window side of the room. They all come together to create a layered and robust lighting design that is free of shadows.
Each functional area of the room has its own personal lighting
Warm living room lighting
When it comes to warm overhead (ambient) lighting, a great idea is to use two types of lamps. In an elegant living room, lampshades provide most of the light (which spreads across the ceiling), while a transitional pendant light highlights the seating area in the center of the room.
Table lamps with yellow light will highlight the sitting area in the living room.
Living room with several ceiling lights
In a large room, one overhead light may not be enough. In most cases, chandeliers are a good solution, but if you need more brightness, you can hang several lamps throughout the room.
The number of lamps depends on the area of the room and the color palette of the interior
Ideas for a small living room
Such a room for receiving guests will require special attention. The space should be free from strong clutter in the form of furniture and individual parts.
The greatest simplicity will help to organically organize the space. To do this, it is best to use the Art Nouveau style in combination with minimalist trends.
The following main points must be taken into account:
- Avoid shades in dark colors. It is more preferable to use a light color scheme;
- If you want drawings, then let them be small. Well-chosen photo wallpapers that will be located on one of the walls will help expand the spatial dimensions;
- The curtain will be straight without variegated patterns. Models that fall from the ceiling to the floor look great;
- Do not hang the walls with a large number of photographs or paintings. It’s better to focus on one original modular design;
You can add light and mirror surfaces to the room. For individual elements, arrange lighting appropriate for the occasion.
Furniture selection
The main feature of furniture in the relaxation style is the organization of space in such a way that everything in it contributes to relaxation. Every detail (window, chair, candle) is thought out and works to create an atmosphere of peace. The purpose of the living room is to relax, not to work at the computer.
Comfort in the relaxation area begins with a comfortable sofa
If the dimensions of the room allow, a couple of soft armchairs must be added to the sofa.
Modern people suffer from an excess of information, so a practical way of zoning is to use furniture to divide the space: bar counters, shelves, cabinets, sofas. Sometimes it is enough to place these simple objects in an unusual place to get the desired result.
A rocking chair will make your rest as comfortable as possible
The more original the design of the rest room, the better. Beautiful photo collections, books, and your own imagination are motivators in this matter. Materials and objects such as organza, pillows, candlesticks create a space for relaxation and beautiful photos.
Living room zoning
Of the various options, owners of private houses give preference to zoning, which necessarily includes a recreation area and a place equipped for meeting guests. For large living rooms, you can include a podium and fireplace in the design.
Creativity is ensured by screens or partitions. They can be movable structures or immovable.
With the help of correctly selected finishing materials, it is possible, due to differences in texture, color and textural design, to highlight separately the fireplace area, the place where meals are taken and other important areas of the room, for example, a place to relax.
Low costs are guaranteed by the distribution of illumination areas. Several bright light sources are designated for the work area. The total number and models are selected depending on the overall design style.
Photos of examples of interior in the rest room
Decoration
The decor of the rest room is selected at the very end of the design. With its help, the interior painting is completed. Particular attention is paid to textiles, which add coziness and softness to the atmosphere. Curtains on the windows, bedspreads on the sofas, soft pillows, kitchen towels - all these elements help to “domesticate” the rest room. It is also advisable to find a place in the room for a couple of pots with indoor plants. If wood is used in the decoration, then such a move becomes mandatory, since greenery looks organic against the background of brown tones. The walls are decorated with paintings or series of photographs, and open shelves are attached to the corners. Small “thematic” souvenirs are placed on them: figurines, bowls, vases. In the Russian style, in the center of the table there is usually a traditional samovar, which is complemented by a bunch of dryers.
Separately select a chandelier, sconce shades and lamps of a special shape that will look organically within the chosen style.
Advantages of a recreation area in a suburban area and the nuances of its arrangement
Typically, places to relax in a dacha are determined at the stage of creating a project. The advantages of these zones are that:
- provide the opportunity to eat in the fresh air;
- allow you to celebrate special events and holidays in a cozy atmosphere;
- quite practical, since they can be created from building materials left over from renovation;
- may have different design solutions;
- ergonomic, as they are adapted to the specific needs of the owners;
- they do not require significant financial investments.
Please note that garden furniture must be moisture resistant. The material can be wood, wicker, rattan, bamboo, stone, metal, plastic.
If you plan to place a sofa or chairs in the garden, choose models so that any elements that can absorb water can be quickly and easily removed and can be washed in a washing machine.
Good zoning of the site necessarily includes a place to install a barbecue or outdoor fireplace. It is also worth taking a close look at the landscape. These can be flower beds, flower beds, rose gardens, alpine slides, tree plantings.
Ampelous plants, for example, roses, clematis, grapes, nasturtiums, and ivy, are popular among landscape architects. Planted around the perimeter of the gazebo or along the wall, they are intertwined over time, adding shade and freshness.
Barbecue area at the dacha. Where to place
It so happens that outdoor recreation is always associated with a barbecue area, where you can fry meat and cook vegetables, thereby getting closer to nature. When choosing a place for a barbecue, it is important to remember that there should be no flammable or related items nearby. This place must have the following characteristics:
- Wind protection. This is because wind can not only interfere with the grilling of meat or vegetables, but also increases the risk of nearby items catching fire.
- The barbecue or barbecue area should be level and free of holes and protrusions. The smoother the surface, the more stable the grill will be, and therefore safer for others.
Design features
Designers highlight several interesting nuances and design subtleties that need to be taken into account in the interior:
- When creating a future living room project, you should decide in advance on the semantic center of the room. For example, for those who prefer to spend the evening watching TV, the main elements will be a home theater and a sofa with armchairs.
- No less important is the competent organization of lighting, which affects the atmosphere in the room. Large windows in a private house provide sufficient natural light. If installing panoramic window openings is not possible, you need to equip the room with additional lighting sources.
Bathhouse - guest house
Very often, the bathhouse acts as a gathering place for relatives, friends and acquaintances. Be sure to place a large table with a samovar, where everyone can gather after the steam room for tea and a pleasant conversation. Installing a pool table will bring you together over an exciting game. And comfortable sofas promote relaxation.
If space allows, a pool table will come in handy
Cozy guest bedroom on the second floor
See also: Combine blue with other colors correctly
Hall design ideas
The main decoration of the living room design will be the fireplace portal. It is finished with stone, mosaic, brick, plasterboard, wood or gypsum stucco. The shelf above the fireplace is decorated with all sorts of accessories and decorative elements.
The photo shows a fireplace trimmed with stone in the living room of a country house.
In the large guest room you can install a pool table and equip part of the room as an entertainment area.
The photo shows the design of a modern living room with billiards in the interior of the house.
The color design of the hall in a private house is associated with nature. The use of natural wood, stone or leather shades is appropriate here. It is better to replace acid, neon and glossy paints with muted halftones and matte textures. Such colors will create a calm, relaxing atmosphere in the room, setting you up for a pleasant stay.
Determining the type of recreation area at the dacha
A good organization where everyone will feel pleasant and comfortable
Of course, the very layout of the corner, where it will be pleasant for all family members to relax and welcome guests, will depend on what is expected to be obtained as a result. Everyone has their own understanding of what rest is.
If you dream up a little, you will certainly be able to organize a place where everyone will be absolutely pleasant and comfortable. If you want to create something original, you can use the services of professionals.
Recreation areas are of the following types:
- open
- closed
- transmitted
The final choice depends on what the area will be intended for, as well as on the age of the vacationers.
Patio
Closeness, safety, peace
Ultra-fashionable design of the recreation area. The organization needs a well-leveled and sunny area (4-9 m2), located next to a residential building (not on the shaded side).
There should be no tall plants nearby.
The following materials are used to cover the floor:
- paving slabs
- a natural stone
- brick
- thermolegno
- plastic modules
The fire pit is lined with paving slabs
When choosing the color of materials, it is necessary to take into account that dark shades will quickly warm up from the sun. The light-colored floors of the area will keep you cool almost until lunchtime.
This design feels coziness, security, and peace. For modernization, a canopy or pergola is installed in the corner. Planted ivy or grapes will provide additional protection from sunlight. Beautiful furniture will make the atmosphere more pleasant.
Planting greenery around the perimeter and arranging flower pots will only complement the design and make it complete.
Separate the structure from the main garden by adding hedges, shrubs or beautiful flower beds.
Alcove
The perfect combination
The most universal, very common solution. It adapts perfectly to any place in this area. This convenience requires significant costs to implement.
It is advisable to place it where there are picturesque views of the surrounding area. Tables and benches are great for interior decoration. Although this is not important. The main thing is that the furniture is combined with each other and with the environment.
There are 2 types of gazebos:
- open
- closed
The second type is convenient to combine with a garden stove or barbecue.
If you cover the inside walls of the gazebo with cellular polycarbonate in light colors, this will create the impression of good lighting even in cloudy weather.
It is not recommended to place it near trees or summer cottages. The space must be sufficient to allow repairs or other renovation work to be carried out without obstruction.
BBQ area design
Thanks to modern ideas, a gazebo can combine many functions:
- kitchen
- dining room and barbecue area
- summer cinema
The important point is the combination with everything around.
When installing inside the grill, only practical, durable and easy-to-clean materials should be used. It could be stone, wood, metal.
In addition, the barbecue gazebo is equipped with a sink with water and a separate work surface on which food will be prepared. This area is fenced off with a dining table and benches. Curtains made of thick material hanging on the windows can maintain the temperature inside.
To create a unique ambiance in your barbecue gazebo, place it away from your home. For maximum comfort, additional lighting is installed inside. This is especially necessary above the place where food will be prepared.
Summer kitchen with barbecue
If the design provides for the removal of window frames, you will get a transforming gazebo. In the warm season it will look like a colonnade, and in the cold season it will look like a garden pavilion. As the weather gets colder, the grills, grills and barbecues installed inside will be used as a means of heating.
If wood is used to build a garden structure, it must be treated against all kinds of pests, destructive and moisture-deforming factors. There are special compounds for this, varnish or drying oil.
There is also a more durable wood called thermowood. This material is much more expensive, but it is not afraid of severe weather, insects and looks very beautiful.
Floors can be wood or stone. Wood will keep you warm and stone will keep you cool on hot days.
For additional convenience, the gazebo can be equipped with a centralized water supply and sockets so that you can use household appliances.
Terrace
The terrace attached to the house is a continuation of the house, but at the same time removed from it.
The advantage of this option will be its proximity to the main building, which allows you to quickly bring in and take away the necessary utensils and additional furniture.
The coziness of the terrace will be created by flower pots, flower beds located on the ground, and climbing plants that create green walls.
Pergola
It is somewhat reminiscent of a terrace - an area away from the house with supports and a roof. The main difference lies precisely in the design of the roof: in a pergola, its role is played by a lattice, which can be left as is or climbers can be installed.
In the first case, you will get a slight shading effect, but will not get full protection from rain and sun. In the second, the plants will eventually create a natural roof and will almost not allow rays and precipitation to pass through.
Gazebos are typically made from wood, and their sleek, modern look will make a great accent to your landscape design.
Green rooms
Such landscape compositions are still an unusual innovation. Cozy open rooms are separated by delicate curtains on pillars, vines, bushes.
Inside you can install hanging chairs or sun loungers, hang a hammock or garden swing, or put small benches.
Area for active recreation
If you prefer sports to barbecues and get-togethers, adapt your place to relax in accordance with your habits. An active recreation area in the garden requires the presence of a sports ground: it can be separate (football field, tennis court, volleyball or basketball court) or universal - an area with goals, rings, nets.
Important! So that the site can be used in winter as a skating rink or hockey rink, make a low fence and place the site close to the water supply.
Children's play area
Of course, the concept of a large family always implies the presence of children. Organizing a decent and interesting outdoor recreation is an important task for them. In this regard, a plan for setting up a children's play area is being developed.
The most convenient option for arranging a playground may be a place located in the courtyard area. In particular, in this case, most people strive to decorate the recreation area with their own hands.
Caring parents equip the playground in such a way that their beloved children can play and develop physically in the summer. Therefore, various types of sports equipment, rope ladders, fairy houses, slides and a children's sandbox are used as furniture.
The following elements were used for the arrangement:
- various sports equipment
- rope ladders
- fairy houses
- slides
- sandbox for little ones
Playground
For play and physical development
If there are children in the family, it is very important to have a playground for them. Here they will be able to relax in a dignified and interesting way.
This place is usually located in the backyard. The device is designed so that children can play and develop physically in the summer.
The following elements were used for the arrangement:
- various sports equipment
- rope ladders
- fairy houses
- slides
- sandbox for little ones
Bedroom in the garden
Do you think that in the garden you can only lie on a sunbed? This bed is heated by the sun in the morning, which protects it from rotting. The mattress is made of polystyrene, which is enclosed in a vinyl cover. This protects it from mold.
