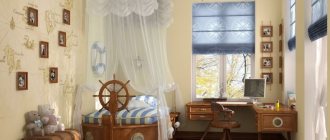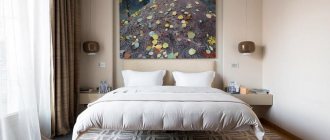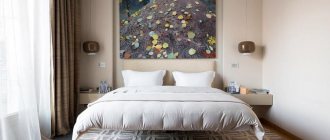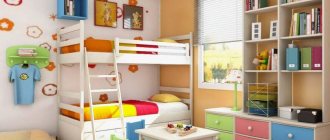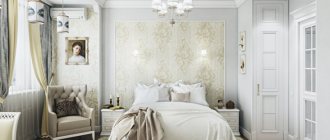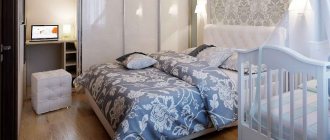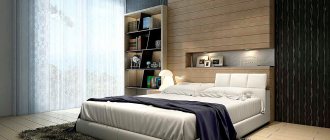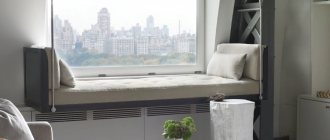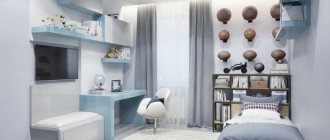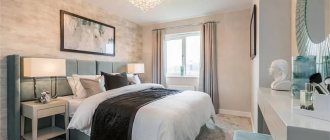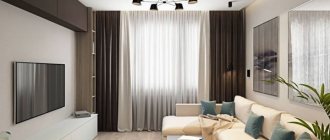Parents begin to prepare for the arrival of a child in advance. Particular attention is paid to the future resting place of the baby. You can combine a room for adults and a child. You need to think through everything carefully. The design of a bedroom with a crib has certain features. Taking them into account will create a warm atmosphere.
The third one is not superfluous in the bedroom if it is a newborn family member.
Requirements for arranging a place for a child
The interior of a bedroom with a crib requires compliance with a number of requirements. It is important to ensure the complete safety of the child. You should not place the crib near a window. An unlucky place due to a possible draft, curtains collecting dust, and a cornice. The area near the door is not suitable. Constant noise is not conducive to comfortable sleep.
It is necessary to create comfortable conditions for the baby, not forgetting about the convenience of those who will care for him.
There are the following tips for arrangement.
- If the door is on the edge of the wall, you can install the structure in the opposite corner. This will help avoid constant noise.
- If you do not plan to buy new furniture, be sure to use special covers for the corners so that the baby does not get hurt.
- When opening cabinets, the doors should not hit the newborn's bed.
- Shelves with objects and belongings should be located further from the child’s sleeping area.
- You will need several lamps. If you want to hang a large chandelier, make sure you can adjust its brightness.
- Be sure to buy a night light. It does not interfere with sound sleep, but if the child wakes up, it will help him not to be afraid of the dark.
- Indoor sockets must be made safe.
A small child requires round-the-clock attention, and parents, as before, need rest and sleep.
See alsoSingle bed with storage drawers - the best choice for a small bedroom
First steps at school
For children up to about 13 years of age, a workplace for study will also be required. But don’t forget about interesting things, since the child doesn’t need to suddenly change the environment.
Give the child the opportunity to develop during this period and bring his ideas and interests to life. To do this, you can make a large stand where the child can hang various drawings, beadwork, and cardboard crafts.
How to zone a bedroom with a crib
The design of a bedroom with a crib involves dividing the room into different zones for a comfortable existence for parents and the baby. Among the cardinal methods of zoning are noted.
- By the color or material used for the walls.
- Installation of a partition, with the ability to fold it. A transparent light curtain attached to the ceiling will do.
For the first couple of years, the baby is usually placed in the parent's bedroom.
There are other ways to segment a room. Similar techniques are suitable for small spaces.
- Lighting. Complete the parents' area with floor or table lamps. Near the child’s bed, place a spotlight on the ceiling or wall; additionally install a night light.
- Decorate your baby's corner with photographs.
- Complete everything with painting using a stencil.
It must be remembered that a crib in the bedroom is a temporary phenomenon.
See alsoInterior and design of a minimalist bedroom
Space zoning
Regardless of the size of your apartment, dividing the room into zones is always beneficial. This can be done in different ways.
Using light
First of all, you can highlight individual zones using light. Bright lighting is used in work areas, such as the kitchen, near the computer, or where you do crafts. In relaxation areas, you can use soft diffused light that will not interfere with your relaxation. In any apartment you should use different types of lighting fixtures for your own convenience.
Color separation
Another popular technique that is used by many designers is the use of different colors and their shades. In small one-room apartments, light colors are often used: shades of beige, blue, pink, gray or white. Saturated bright or dark colors are used to create accents. For example, you can separate the parents' sleeping area from the baby's sleeping area by highlighting the wall next to the crib with bright wallpaper with an original and colorful print.
Niches and partitions
A more convenient way to divide space into separate zones is to use all kinds of niches and partitions. You can separate one part of an apartment or room from another with a translucent niche, a massive sofa or a wide bookcase. Screens and partitions are made from different materials. The most interesting options are made of glass, wood, metal and textiles. What to choose depends on preferences, as well as on the style of the room’s interior, and what details are missing.
Furniture arrangement
For a family with a child or two children, it is important to arrange the furniture correctly. If several generations live in a one-room apartment, then you have to avoid everything unnecessary, including partitions and screens, giving preference to simple zoning of space using functional furniture
For example, you can experiment with a baby area by surrounding the crib portion of the room with stuffed animals. They will simultaneously separate one part of the room from another and serve as a decoration for the room. Cabinets are also used to separate one part of the room from another. These could be chests of drawers with clothes, shelves with books or other necessary things. Such a partition will not only divide the room, but also serve as a place to store things that usually clutter the surrounding space.
Shared bedroom - temporary or permanent?
The described recommendations assume the child’s temporary residence in the parents’ room. But if it is not possible for an older child to move to another room, it is important to think about everything so that in a few years you can make some changes. The interior of the bedroom with a crib will subsequently be divided into zones, which will allow everyone to feel comfortable. To highlight each segment, a podium, pieces of furniture and a palette are suitable.
This will help create several different rooms in one space.
How to choose a place for a baby cradle:
In the adult area, their bed will be the central feature. Other elements become complementary.
- Make a drawing of the room.
- Draw existing items.
- Decide on the necessary elements for the baby and draw them, trying to choose the most optimal place for each detail.
It is advisable to plan the bedroom design so that the newborn's crib is not the central element.
Remember that it is important to leave enough freedom for a comfortable and convenient approach to the baby's bed. The following location options are available.
- In the corner. The solution is popular and standard. There is no noise, it is convenient to limit the amount of light.
- Opposite my parents' bed. This will allow adults to monitor the baby;
- Next to the adults' sleeping area. Thanks to this, you will be able to be as close to your child as possible. It is more convenient to feed at night.
When choosing a location, it is recommended to rely on key requirements, including the safety of the newborn and comfortable access for adults.
See also: Cozy bedroom 18 sq. m.: photo, interior design, beauty, functionality
How to divide a room into zones
To decide whether you can have two separate zones in the room or not, you need to first evaluate everything on the plan. This can be done on the design site https://nedvigdom.ru/chto-rekomenduyut-dizaynery-interera/, which allows you to get a two or even three-dimensional image. If working with programs does not seem attractive to you, you can get by with two sheets of thick paper or cardboard.
One of the programs...
To evaluate zoning options manually, you will need a floor plan with dimensions drawn to scale. Display on it where the windows and doors are located (also with dimensions). Next, you need to think about where you would like to place the bed, where is the sofa for guests. For the living room-bedroom, these are the two key items that they try to put first. It is better to cut them out of cardboard, and also to scale. You will also need to cut out from cardboard the furniture that is necessary and must be there. If you don't have one yet, cut them out in the sizes you want. Then you can make adjustments.
On paper it looks something like this
The resulting set of “furniture” can be moved according to the room plan, finding possible options for the location of zones. If there are several options, sketch, sign where and what you will put, putting down the dimensions of the furniture and the passages between them. Then it will be possible for everyone to think about what type of zoning can be applied in each option. The program works approximately the same way, only the movement is virtual. Using a program or layouts, you will understand whether you can select two separate zones, while determining the size of each of them. If it is not possible to separate separate zones, you will have to make do with folding furniture.
Bedroom design with a crib: how to choose the right furniture
The design of a bedroom with a crib involves the presence of various pieces of furniture. It is recommended to select only those necessary. They are listed in the table.
The atmosphere of the room should contribute to the all-round development of the child and stimulate his creative inclinations.
| Furniture parts | Description |
| Crib | The style is similar to an adult bed. The material is only natural, fully meeting safety standards. The bars should be at a minimum distance so that the newborn does not stick his head through. The inside should be made of fabric sides. |
| Dresser | Helps to conveniently arrange all the baby's things. The drawers will contain clothes, and the tabletop will allow you to place toys and cosmetics for caring for the baby. |
| Baby changing table | Makes it easier to care for your baby. Many designs are equipped with a special niche for convenient storage of things. |
| Armchair | You can refuse such a detail, but it will be more convenient for mom to spend time with the baby this way. |
| Game Zone | This includes the playpen, which is later replaced with a play mat. Antistatic coating is required. Make sure the floor is warm. |
| Textile | Use it to a minimum. Curtains and rugs attract and store dust. Even perfect cleaning will not completely eliminate it. Therefore, it is wise to minimize the use of parts that collect dust. Curtains are preferably thick, preventing morning light from entering the house. |
First of all, the design and placement of furniture in a room depends on its size.
See also: If the bedroom has no windows. Interior Design
Zoning options
One of the options for expanding the area of the apartment could be adding a loggia
Partition
There can be many types of partitions. Everyone will choose the right option for themselves. Shelving is a very convenient way. In the resulting space you can put vases with flowers, books, plants or other necessary things that are constantly used.
A shelving unit with open shelves will divide the room while still allowing for natural light.
This option is suitable for families without children, since the parent's bedroom should be fenced off from the eyes of children.
Also, the rack can be placed along the entire wall, and up to the ceiling, leaving space for passage, in the shape of a door. This option is a little more convenient than a regular shelving unit, as it covers almost the entire space, leaving only a door and provides additional storage space.
Rack-partition separating a niche with a double bed
Scandinavian and eco-style accept dividing the room with curtains, as well as eclecticism. Classics, minimalism and art deco do not consider such a partition, so if furniture and other items belong to the last three styles, it is better to abandon curtains and drapes.
An example of decorating a bedroom bed in a Scandinavian style with curtains made of thick fabric
A breakfast bar provides good separation, and while it doesn't completely divide the room, it does provide the opportunity to create an additional desk. The downside is that there is no space to place shelves. You can also use a bar counter on both sides if it is made of wood. Place a TV on one side, and on the other make shelves for storing things in the lower part, and use the top as a table. This is a multifunctional option, as it allows you to use one partition in three different directions.
The bar counter will divide the kitchen-living room and serve as a bright element of the interior if highlighted in a contrasting color
If you don’t always need to separate space, then you can try options with sliding partitions or on wheels. Some are overlapped, others are assembled with an accordion. This is a very convenient model, as it allows you to remove the barrier when it is not needed.
Translucent screen to separate the bedroom from the living area
Furniture
Furniture will help to divide the room into two parts. For example, if you use a corner sofa, you can completely close the second part, behind which there will be a bed. Or use another method, put a wide bookcase or bookshelf.
You can separate the sleeping area from the living room with the help of a small partition, and from the entrance area - with a built-in wardrobe
This option does not completely separate the two parts, so if you want to make two full rooms, it is better to close it from the ceiling to the floor, using an arch like a door.
Bedroom with a crib: how to arrange the interior
It is recommended to maintain unity of style. There should not be a strong contrast between parts in color or texture. If the designs in the adult section are light, then the products in the child’s section should be similar. If the crib acts as an accent, it is worth complementing everything with decor in an identical color scheme. The child's segment must be reliably protected from drafts, cold, bright light, artificial or natural.
Do not place objects nearby that could fall.
See alsoWhite bedroom design: choice of furniture and style
Bedroom design with a crib
The design of a married bedroom with a children's room must be organized so that everyone feels comfortable and relaxed. The place where the baby sleeps should not be made the central element. This space belongs primarily to adults.
A separate area is allocated for the child.
See also: Bedroom design for a girl. Stylistic design
Organization of the spouses' bedroom
The marital bed becomes the central detail of the space. Therefore, you first need to decide on the location. The cradle is easier to place due to its compact size. When organizing the marital bed, it is important to make sure that all items can be freely approached.
Nothing should interfere with movement.
The best option for the parent bed would be the center. Let the headboard rest against one of the walls. To make it easier to choose a location, it is worth drawing a floor plan and considering various installation options.
See alsoFeatures of bedroom design in a wooden house
Peculiarities
The bedroom-living room is most often formed from a cramped two-room “Khrushchev” apartment, which often has an extremely inconvenient layout and a small kitchen. The combined room is quite spacious - due to the demolition of “extra” walls, more space appears for comfortable movement, beautiful arrangement of furniture; the separation of the living and sleeping areas here is purely symbolic.
There is also another option - a one-room apartment, the only living space of which is limited to an area of 15 or 16 square meters, less often - 17-23 m. It is problematic to accommodate the whole family here, therefore competent zoning is vital, especially if you have a child. If you have a spacious kitchen, several “squares” are “cut off” from it in favor of the room by moving the wall.
Newborn corner in the bedroom
A corner is perfect for a newborn. This will allow the baby to see his mother and have real boundaries. Remove any items that could fall in this area and limit access to them. Eliminate hanging shelves; cabinet doors should not reach the cradle.
Make sure that the TV or laptop screen is not visible from the corner of the baby.
In the corner, in addition to the cradle, it is worth installing a chest of drawers for storing things, a changing table and a soft chair for a comfortable position for the mother. The key parameters for arranging a corner are the organization of a free approach to it, the safety and comfort of the baby.
When the room is large, it can easily accommodate all the necessary items for the baby.
See alsoAttic bedroom design: features of arrangement
Provencal style
The simplicity of this design is deceptive. It is characterized by pastel colors, vintage furniture, floral motifs and lots of decor. When decorating a small bedroom, it is important to maintain a sense of proportion with regard to details.
Scandinavian motifs
The rugged charm of the north is becoming increasingly popular. To some, this design seems too spartan, but it allows for the best use of space. The motto of this design is “Laconism and Comfort.”
What design to choose for a bedroom with a crib?
When choosing an interior, it is recommended to rely on several important parameters:
- Cosiness;
- Convenience;
- Safety.
It is necessary to choose a special design that allows all the inhabitants of the room to exist comfortably.
See also: Wall decoration in the bedroom: extraordinary solutions
Decorating and decorating a bedroom with a crib
Painting in different shades allows you to divide the room into several areas. It is important that the selected tones are combined with each other. Choose wallpapers that are distinguished by the use of natural materials, environmental safety, and versatility.
It is necessary to create comfort for the baby and mother.
To highlight the children's segment, use a covering with pictures of characters from fairy tales, photos in beautiful frames, and sconces placed around the perimeter of the wall. Furniture structures must match the color of the material.
Preference should be given to a neutral palette that is not capable of influencing the emotional background of the newborn.
See alsoBedroom design in a modern style - we take into account all the subtleties
Textiles in the interior of a bedroom with a crib
Use a minimum of textiles. It accumulates dust, which is difficult to completely get rid of. Therefore, you should not fill the space with carpets. Limit yourself to one, small one.
Clean it regularly to reduce accumulated dust levels.
Sunlight can awaken a child and interfere with his daytime sleep. Therefore, choose thick curtains that allow you to block out natural light inside. You can choose bed linen and bedspread to match the curtains.
The crib should be away from bright sunlight and lighting fixtures.
See alsoBedroom interior design ideas in 2022
Modern children's beds with a pull-out bed
A bed with a pull-out mechanism allows you to save square meters. A relevant model for families with several children. When choosing a product, you should pay attention to the following parameters.
- The quality of the material used. Wood models are preferred.
- Addition in the form of small sides. Safety is important and a detail like this will help children not fall.
- Product strength. It must be able to support the weight of children.
There should be no electrical outlets or falling objects near the bed.
If there is no room to install a bed for each of the kids, a design with a roll-out mechanism will solve this problem. At night, the model will turn into several sleeping places, and during the day you can free up an area for games. There are designs built into the closet that are suitable for families with one child.
The most common situation is when a crib in the parents' bedroom takes place next to the matrimonial bed, which makes it convenient to look after the baby.
Using furniture to separate
It is not always possible to allocate even a small piece of space in a small room under a non-functional partition. Moreover, furniture can perform the same task. Usually this is a closet or high shelves.
Most often, the lower part of the furniture is made without gaps (about a meter high). I make this part in the form of a cabinet or chest of drawers. The top one is usually made with through gaps. This way the furniture doesn’t look so bulky and doesn’t “clog” the space. In addition, this solution allows you to maintain natural light in both parts of the room.
A cabinet or chest of drawers is made in the lower part, shelves are made above. The non-linear shape adds originality. A look from the other side. The main thing is not to clutter the shelves
When developing the concept of such furniture or looking for ready-made options, keep in mind that all horizontal surfaces collect dust well. Each shelf is a dust collector. If they are not planned to be used, it is better to make as few horizontal lines as possible. It is better to hang several decorative items in the spaces between the racks. They collect much less dust, and perhaps look more original.
Exquisite children's bedrooms with bunk beds
Another method to effectively use the available meters is to install a structure with several tiers. It is imperative that it be equipped with sides. There is a wide range of products, so you can choose an original model that your children will like.
The choice is influenced by the age of the child.
Remember that children grow quickly, which is important to consider when determining the dimensions of the product. This accommodation option is not suitable for children under 3 years of age. There are products equipped with additional drawers for organizing a convenient storage system.
This will reduce the number of cabinets and shelves.
For little kids
If your baby is only 2-3 years old, then such a room should be as spacious as possible, have a soft floor and everything that is needed for the child’s development - a large ball, paper and pencils, a lot of toys.
And for all this you will need to select the necessary furniture. This could be a soft small sofa, a toy storage system, a crib, or a block with creative supplies. You can also see a photo of a children's room 12 square meters. m. below.
Consider future changes
The cradle in the matrimonial room is temporary. Even if the baby does not change room, he will move to another bed, more suitable. Therefore, it is important to organize the design so that, after removing the child’s things, the appearance does not lose integrity. If you plan to continue living with your baby in the same area, it is recommended to think about future zoning in advance. This will help you quickly and easily make changes when the children get older.
Determine the location of each item in advance.
Expert advice
How to combine a living room and a children's room in one room? Recommendations from experienced designers will help solve this issue:
- It is very important to provide natural light in the children's area, so it is better to mark it near the window;
- You cannot plan a nursery next to doors or in a passage area: there is a high risk of strong drafts. And the noise of the door constantly opening and closing will greatly disturb the baby;
- the children's area should be well heated;
- It is worth placing more indoor plants in the living room. This will enliven the interior and purify the air. At the same time, it is not recommended to leave flowers in the nursery: the child will definitely be interested in the contents of the pots and flowerpots, but the parent is unlikely to like the result;
- to emphasize the commonality of the nursery and the living room, it is enough to use common details: for example, the same pillows, the same color of the carpet on the floor, the same piece of colored wallpaper on the wall, etc.
The photo shows a children's corner in the living room.
There are many techniques that help you competently and beautifully decorate a modern living room and nursery. This allows you to organize both a comfortable children’s corner and an equally comfortable stylish room for adults even in the smallest area.
