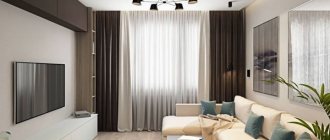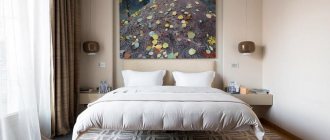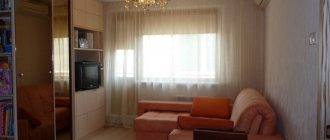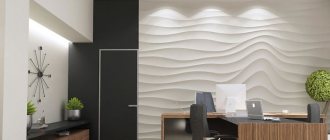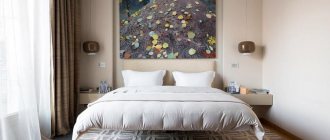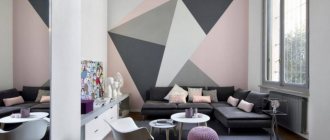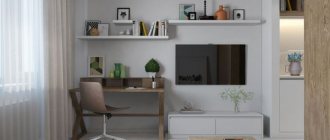The living room is the heart of the home and a meeting place for guests. This is a room in which any bold interior will be appropriate. Bright accent colors, custom textures and details are easily integrated into the guest area. An abundance of furniture is an optional condition for this room. A sofa, a couple of armchairs, a coffee table and a TV are a standard solution for a living room. Especially if the room has a small area.
In the standard layout, the living room is the largest room in the apartment. However, in old residential buildings, the largest room can have an area of 18 or even 16 square meters. In this case, it is important to approach the repair competently and take into account all functional areas.
It is important to work with zoning comprehensively. The color of the finish, type of flooring, protrusions, podiums, lighting and decorative elements will allow you to visually highlight the space and indicate its intended purpose. It is important to take these aspects into account already at the project creation stage.
Design Features
The living room can be either an isolated or a walk-through room. In the first case, it is possible to fully utilize the space and evenly place pieces of furniture in the room. When working with a checkpoint, it is important to consider the presence of several doorways. At the same time, it is worth providing space for passage. The main recreation area should be located in free space and highlighted with the help of lighting design, a podium or a multi-level ceiling.
In typical buildings, rectangular and square living rooms are most often found. In the first case, the elongated shape allows you to create a spacious interior that expands the space. In this case, it is better to place the main furniture near one of the walls of the room. It is better to refuse symmetry in such a space. The advantage of a square is that you can centralize the composition. The main furniture and recreation area are concentrated in a single space, while the corners remain free for other areas.
Design ideas
Glass is used for stationary partitions and used as a movable screen. Light can easily pass through such a screen. The design is resistant to temperature and humidity fluctuations and has a long service life.
Nowadays zoning of space is popular. The bedroom and living room are separated by partitions so as not to endanger the recreation area.
- To properly divide a room into zones, you should consider several rules:
- Contrast allows you to hide the sleep area from prying eyes.
- Shades of light make the room appear larger.
- There is no need to put a lot of furniture in the room so as not to clutter the space.
Dark colors should only be used in accessories, and light shades should be used for interior items.
Various ideas are used to give the room originality. For decoration use:
- original texture, floor coverings;
- stucco;
- relief drawings on drywall or walls;
Redevelopment options
The simplest redevelopment solution would be to combine a room and a balcony. If the living room is combined with a loggia, it is enough to insulate it, glass it and remove the internal partition. This wall is not load-bearing, so it can be easily demolished if necessary.
However, if there is no balcony, it will not be possible to increase the living room area. In this case, the main redevelopment will be carried out inside the room. However, even with the original 18 squares, you can create an unusual and multifunctional interior. This can be done through zoning.
Zoning options for living room 18 sq.m.
Zoning the space will help create several functional zones. For example, in an old two-room apartment, the living room can serve as both a common room and a sleeping area or a study. In this case, it is worth allocating space. This can be done in different ways:
- With the help of color, light and texture, you can easily emphasize different functional areas. In this case, you will not have to install additional partitions - the design will visually isolate part of the space. It is best in this case not just to change the color scheme, but to use a non-standard style solution.
- Shelving not only serves as storage space, but also perfectly zones the space. At the same time, they do not take up much space and do not create a feeling of overload.
- Additional partitions are a more radical solution. This will not help with sound insulation, but will create the feeling of a separate corner. Partitions will help to separate zones of different functionality, for example, a living room and a bedroom.
- Curtains perform the same function as curtains, but they look less massive. Such an accessory will fit into the interior of different styles, add comfort to the atmosphere and at the same time help to highlight the area.
- Podiums help divide the space. Most often they are used to highlight an office or the main guest area.
The choice of a specific zoning method largely depends on the purpose of the zones and the general style of the interior.
Sliding doors
This design has an advantage over conventional doors. The product range allows the buyer to choose not only the material from which the sliding door will be made, but also the design of the door.
Frames are mainly made of chipboard, PVC, and wood. The canvases are mainly plastic, glass, and wooden boards.
Also available in different designs and patterns, as well as material combinations. The sliding design most often has a standard linear shape, but corner or semicircular doors can also be produced upon request.
Style selection
In a small living room you can create an interior in many styles and even create an original mix. However, when developing an idea, it is important not to forget that an abundance of details will overload a small space. It is better to avoid a large number of decorative items and textiles, but this does not mean that any experiments are prohibited on 18 squares.
For example, a modern interior style will look great in a small living room. A laconic and functional solution will add air to the space. It is best to choose a light color scheme for this. Bright details will look great as accents in such an interior.
A classic solution will create a more sophisticated atmosphere. At the same time, the abundance of white will help expand the space. In a classic-style living room, solid wooden furniture, plant drawings, figurines, paintings, candles and indoor plants will look good.
A more casual and relaxed loft will add a touch of modernity to the space. This is a budget style that will look great not only in the main living room, but also in the office or sleeping area. In this case, finishing materials can become zoning elements. Brickwork or tiles will emphasize the isolation of the space without creating a feeling of overkill.
Lovers of natural materials will love the Provençal style. If the lighting of the room allows, you can choose a more subdued color scheme for a living room in this style: gray, olive or ocher. Furniture made from natural materials in light shades will help compensate for the rich color of finishing materials and create an unusual contrast.
Another solution for small spaces is minimalism. Such a living room should be dominated by smooth lines, a calm beige and light palette, simple materials, mirrors and tulle. In this case, all the main furniture should be placed at one point in the space, leaving the rest of the room free of unnecessary items.
Sleeping area
A common option for the location of the sleeping area is the construction of a special podium. In this case, there is no need to buy a solid bed frame. All you need to do is buy a comfortable mattress. It is better to place the podium near a window so that there is access to natural daylight, it helps you tone up much faster. You can put a chest of drawers nearby or organize night lighting. The wardrobe can be placed opposite the podium. If you choose the option for the entire wall, then you can save space in other rooms.
A wardrobe with decorative elements will serve as a functional storage space and become a stylish part of the entire room. In addition, it can become a central link that attracts attention. A version of such furniture that matches the texture or color with the wallpaper looks great. Sliding wardrobes with mirrored doors will visually increase the space.
Relaxation area in the living room - bedroom 18 sq.m.
Lighting
Since the living room is the central room in the apartment, you can experiment with lighting in this space. Properly selected artificial light will add comfort and warmth to the interior. As the main source, you can choose a massive chandelier with or without pendants. It will become the central accent of the space, which will visually help to assemble the style of the room into the overall picture. If the apartment has high ceilings, such a chandelier will additionally work to correct the space. A large object on a high ceiling with a small room area will give a visual match to the height and footage of the room.
Those who prefer more laconic lighting should opt for spotlights. They can be placed centrally or around the perimeter of the room. Such a lighting source can be either primary or additional. With its help you can easily zone the space.
Sconces and floor lamps will add coziness to the space. Spotlights will rid the room of dark corners. However, such light sources will not look harmonious in every interior: it is difficult to integrate such lighting devices into a space in a modern style or in a minimalist design.
If necessary, several light sources can be placed in the room: main and auxiliary. In this case, it is worth installing separate switches in each zone. In addition to electrical appliances, it is worth considering the placement of mirrors and glossy surfaces in the room. Glare caused by light rays can cause discomfort.
Solution for a room with a high ceiling
If you are lucky and your room has high enough ceilings, the bedroom area can be constructed on a mezzanine. But this method is one of the most expensive and difficult to implement, since you will not only have to create a strong and reliable foundation for the bed, but also build a ladder leading upstairs.
However, in modern interiors the popularity of this method of zoning is only growing. Moreover, it is now possible to design each zone in its own way: differences in styles or colors will not be noticeable, but everyone will appreciate the creativity of the idea.
Remember! When selecting a bedroom area on the mezzanine, it is necessary to consider the lighting features. Ideally, the light should turn off from several points at once, so that you can adjust the lighting from both above and below.
