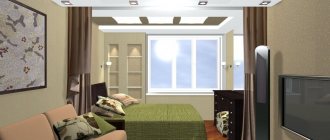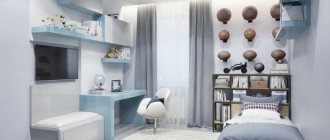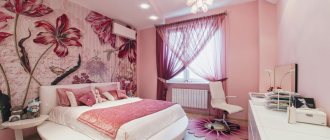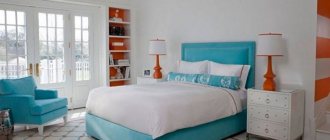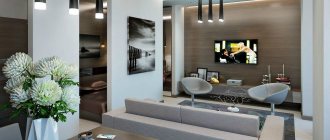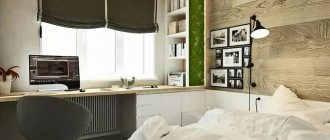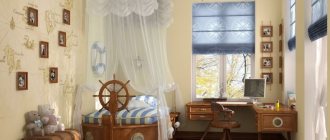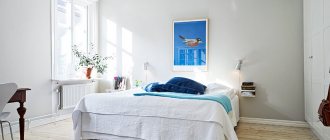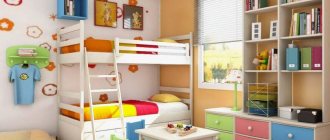Apartments in old buildings cannot boast of their size. Small rooms bring owners a lot of trouble: narrow or square, they complicate the task of arrangement and put an end to any clear zoning. Despite the limitations, the design of a 3 by 4 or 3 by 3 m room can be interesting and functional if you approach the design of the room creatively.
In beige and green tones Source www.taylorwimpey.co.uk
Advantages and disadvantages
Having a small bedroom often frustrates its owners, since it is unlikely that they will be able to fit many elements, such as a huge bed, wardrobe, table, spacious dressing room, etc. In addition to this significant drawback, small rooms have low ceilings and narrow windows. Many people believe that a square room also creates inconvenience in arranging furniture.
The disadvantages of a small bedroom can easily turn into advantages if you approach the interior design and layout correctly. Designers believe that a square room, on the contrary, makes it easier to arrange furniture. A small bedroom is considered more comfortable than a huge room filled with many components. The design does not require pretentiousness; it welcomes simplicity, which allows for comfort and sophistication.
Layout options
Let's look at several ready-made plans for arranging furniture.
Options for rooms with an area of 8-10 square meters
- 10.4 sq. m with a wardrobe, chest of drawers and a small workplace (photo 1)
- 8.4 sq. m with a shelf and a full-fledged workplace by the window, the closet is located in the hallway (photo 2)
- 9.8 sq. m with two wardrobes around the window, a window sill-daybed and a decorative fireplace (photo 3)
- 10.2 sq. m with a built-in wardrobe and a projector (photo 4).
Instagram @designko_
Instagram @hollstudio
Instagram @plain_design
Instagram @coolagin.design
Ideas for larger rooms - 11-13 squares
- 11.5 sq. m with a wardrobe and bookcase, turning into upper cabinets above the headboard (photo 1)
- 11 sq. m with a chest of drawers instead of a closet and large windows (photo 2)
- 13 sq. m with TV, chest of drawers, built-in wardrobe and workplace (photo 3)
- 12.5 sq. m with a double bed, U-shaped wardrobe, desk, mini-sofa and 65-inch TV (photo 4).
Instagram @key.plan
Instagram @coolagin.design
Instagram @variatika
Instagram @efimova_designer_online
- Bedroom
We are decorating a bedroom of 11 square meters. m: three layout options and design ideas
Style selection
The first step in arranging a bedroom is choosing a style, which will not only help you decide on further decoration, but will also tell you about the owner. The most suitable options for small rooms are presented in the table.
| Style | Description |
| Minimalism | The most common option for small spaces. They use only what is necessary, without unnecessary details or decoration. The geometric shapes are clear, the colors are calm, and there are no bright details to be found. Contrast is not encouraged; shades should be slightly lighter or darker than the main color. |
| Classic | The lines are laconic and clear. The material is exclusively natural. If the budget is limited, imitation wood for MDF furniture is possible. They use textiles, floral patterns, muted colors, tending to natural ones. An accent in the form of mirrors and sculptural fragments is possible. |
| High tech | This is an innovative solution, the use of progressive elements such as a transformable bed, drawers and shelves. The atmosphere is calm and at the same time contrasting combinations are allowed, uplifting the mood in the morning and providing relaxation in the evening. |
| Japanese | Reminiscent of minimalism, complemented by elements in the Japanese style. The furniture is no frills, simple, low. The color chosen is natural, pastel, the lighting is dim. A distinctive feature is decorating the bedroom with decor related to Japanese culture. |
Functional areas for children
Proper planning of room space should begin with identifying the main zones. This will help to rationally use every square meter. meter and arrange it correctly. The following areas should be distinguished in the room:
- for rest and sleep. Installing a sofa or sofa will allow you to relax during the day and at night after playing or studying.
- for training. The presence of a desk or computer desk will provide compact storage of notebooks and textbooks.
- for games. You can play on the sofa, sofa, or in the center of the room. The last option involves the subsequent removal of toys to clear the passage. You can store toys on a rack or in specially equipped boxes.
- for sports activities. Installing a sports wall will help babies and teenagers develop properly physically without leaving their room.
- for reading. A small armchair or a soft, volumetric pouf in the corner, illuminated by wall sconces or spots, will allow you to read your favorite books at any time.
Expanding the space of a small bedroom of 9 sq. m
In such a small room, every centimeter is important to make it as comfortable and cozy as possible. Achieving results is facilitated by recommendations from specialists that visually expand the space. They are of the following nature:
- Natural light is very important. If it is possible to increase window openings, it is definitely worth doing.
- The color palette of the walls is light, neutral, without contrast. For the floor, select a color several shades darker.
- The glossy surface copes with this task perfectly.
- Artificial lighting is important. For a 3 by 3 bedroom, zoning is more suitable than one huge chandelier. This can be spot or multi-level lighting, wall lamps.
- The largest piece of furniture is the bed; the remaining elements should have a light, unobtrusive design.
- Against the background of a light palette, you should use one small bright accent, for example, curtains, pillows, a rug.
Mirrors are the best elements for expanding space. One large mirror or a wardrobe with mirrored doors will do the trick. It is better to install it opposite the window, but avoid placing it opposite the bed.
Design ideas
There are many ideas for decorating a small home. It comes in different shapes. For example, in a Khrushchev building there may be a room without a window. Often people rebuilt their apartments, and as a result of these reconstructions the layout changed. A room without a window appeared, used as a bedroom.
To arrange two beds in a room of 9 m2, two-tier structures are used. Sometimes in a children's bedroom 3x3 m it is necessary to arrange a sleeping place for three children. There are several ideas for such placement in the bedroom:
- Bunk bed with retractable third tier;
- Three-tier bed (if ceiling height allows);
- Three-tier pull-out bed (if the width of the room allows).
It often happens that a small bedroom does not accommodate wardrobes with hinged doors; instead, you should try doors that can be pulled apart or an accordion curtain. The possibility of installing built-in furniture - these can be cabinets, shelving - saves space in a tiny bedroom. An interesting idea for storing clothes: hangers with clothes can be hung from the ceiling or on open racks. Sometimes a large bed has a large space that can be used as storage space. It can be a retractable or a system with a lifting mechanism.
A few more tricks for expanding space:
- Bulk objects should not be in the bedroom;
- Minimum number of pieces of furniture;
- Folding compact furniture is used;
- Placing the head of the bed against the longest wall;
- Do not choose a huge double bed, the optimal width is 140-160 cm;
- For one bedroom occupant, a good choice would be a two-tier design that combines a table with a bed.
- If possible, increase window openings. This will visually increase the size of the room, as more daylight will enter the room;
- When decorating walls, cabinets, doors, use mirrors, glass, glossy or other shiny surfaces, this visually “expands” the room;
- Light is of great importance in design. Local lamps and all kinds of lighting will create a pleasant atmosphere and visually blur the boundaries of the room.
- The only large element is the bed. All other furniture should be light and mobile.
- To visually increase the height of the room, you need to hang curtains without padding, plain ones, from the ceiling. The vertical folds will visually elongate the room.
Color solutions
The bedroom is intended for relaxation and sleep, so it is necessary to get rid of bright, flashy colors that irritate the nervous system. You should focus on calm, peaceful colors. To visually expand the space of a small room, it is recommended to use light pastel colors. Dark colors, on the contrary, will make the room smaller and more oppressive.
If you want to decorate the walls with bright photos, paintings, fancy drawings, it is better not to implement these ideas. They will evoke sad or cheerful thoughts that prevent you from falling asleep peacefully, so a monochromatic palette is preferable.
Tip: you can diversify the design by decorating only one wall, which is located at the head of the sofa or bed. It can be decorated brighter or with patterns or designs.
Nothing extra
A small room can only be a death sentence if you allow it to happen. In fact, in a room of this size, you can easily place a full double bed and even a wardrobe, large enough for 2 people to use it at once.
First, we need to study the photo of a 9 square meter bedroom. m., to understand what we have to deal with.
It is important to understand that only important and useful things for us will be in the room, and on a daily basis, we will not put anything unnecessary.
In addition, you need to realize now that such a room will not have any additional areas, such as a work area or a place with a makeup table - this room is for sleeping and storing things.
Finishing walls, ceilings, floors
Light shades should be used in decorating a small bedroom. Visually, the space will expand, the room will look advantageous. Wall materials include paint and wallpaper. If you have a perfectly flat surface, glossy paint is perfect. Plain wallpaper is preferable. It looks interesting to have stripes, of which the horizontal position will expand the bedroom, and the vertical position will make the ceiling higher. Photo wallpaper, especially on the entire wall, is not recommended. They will give the remaining details an even smaller, insignificant appearance.
For the ceiling, a simple option would be to paint it white. A more sophisticated and expensive method is a stretch ceiling with a glossy surface. It shades the surface well, allowing you to visually expand the space well. For the floor, an excellent solution is laminate or parquet, which is laid diagonally. A cheaper option would be linoleum, which imitates a wooden surface.
Source for inspiration
A possible source of inspiration could be large chain stores or online furniture stores, which have taken care in advance and are already presenting ready-made solutions for small rooms. The task of organizing a small space is extremely difficult and in such places, the designers have already thought about it for you.
Furniture
Spaciousness in a small bedroom will only be maintained if there is a minimum amount of furniture. An abundance of details will clutter the room and prevent you from moving freely. The bed plays a major role in the bedroom. However, for convenience and beauty, only one element is not enough. Other furniture is needed, such as a wardrobe, chest of drawers, bedside table. A variety of shelves and niches add practicality and functionality.
In a small room, you can get rid of unnecessary elements, or you can choose them to be as functional as possible. A presentable modern interior can fulfill its functions if the following recommendations are observed:
- It is better to choose a bed with drawers at the bottom where you can put linen and other things.
- Without legs, the bed is visually smaller.
- Instead of standard wardrobes, a chest of drawers or a high rack will do.
- Built-in furniture takes up less space.
- To maintain the same style, it is recommended to use furniture from the same set.
- Furniture should not be the same tone as the walls, so as not to merge with them.
Modern
A progressive design style, where even light notes of kitsch are allowed. A folding bed, the presence of modern electronics, lamps of a wide variety of shapes. A design that sets the mood in the morning with its spontaneity and a hint of a light attitude towards life. Suitable for the young in spirit or those who love modern interior design.
How to arrange furniture correctly
When arranging furniture, you must remember that it should not obstruct the passage. The cabinet should be installed along the wall located near the doorway. It is better to place the bed near the window in the far corner so that it does not clutter up the room and does not interfere with passage. In addition, this will provide enough light.
In a small bedroom you also need to be guided by certain principles for arranging furniture:
- You should draw a sketch that will indicate the dimensions of the walls, the dimensions of the furniture, sockets, and lamps.
- First of all, you need to decide on a place for the bed.
- You need to decide what furniture you need.
- Partitions and screens are inappropriate, as they steal precious centimeters.
- It is not recommended to hang shelves above the bed, nor to use sharp corners.
- According to psychologists, a mirror should not be installed opposite the bed.
- Modular furniture is the most preferable because it allows you to fold the sofa at the right time.
Textiles and decor
Bedroom design will not tolerate a large number of accessories. Massive frames, an abundance of photographs, shelves and other wall elements will not work in favor of expansion and will act as a clutter to the interior of a small room. One painting or mirror is enough to decorate a room. You can hang one shelf, but it is not recommended to fill it completely.
There should be textiles, but in reasonable quantities. There is no need to hang a canopy or rough, heavy curtains with large patterns. The material should be light and casual, preferably plain or with vertical stripes. The accent will be a richer bedspread or several bright pillows that add mood to the design.
Tip: to visually make the ceiling higher, you need to hang the curtains on the cornice near the ceiling. They should be plain, and the folds they form will create the effect of vertical stripes.
Converting a rectangle into a square
An extra few visual centimeters can be added by thinking through the design of the room. As was written above, a large wardrobe “eats up” part of the room, but at the same time gives it a less elongated silhouette.
Layout options for an elongated bedroom
Furniture should be placed asymmetrically, focusing on the corners. Do not clutter one of the corners, making the second empty. This way you will achieve even greater corridors and lengths, which you so want to get rid of.
Use “square” accessories. A carpet spread on the floor, a large picture on the wall, a coffee table and a pouf are elements that can radically change the layout of the room.
Walls with horizontal stripes make the room visually wider
As for finishing materials and wallpaper. Don't be afraid to use a cross stripe pattern. Yes, it will seem that the bedroom is lower than it actually is, but it will be noticeably “wider,” albeit visually. Also a good option would be several mirrors on the transverse walls. Just don’t attach them opposite each other, so as not to create the effect of a transverse endless corridor.
Mirror above the headboard - increases the space of the room
Small bedroom with balcony
Having a balcony will be one of the options for increasing the area. These two rooms can be combined by adding additional square footage and natural light, which will become much easier to penetrate into the room. The bedroom will acquire a zest that can be decorated in an original way.
This option must be documented and the restructuring must be agreed upon with the relevant authorities in order to avoid illegal redevelopment. In addition, removing the partition may be unsafe, so consultation with a competent person is simply necessary.
If the documents are received, then the work proceeds. The first step may be to strengthen the structure. Next, you need to insulate the balcony using polystyrene foam, mineral wool or extruded polystyrene foam. If the house is cold and the room is corner, it is better to make a warm floor or install an electric heater.
You can use the freed up space in a variety of ways. By completely removing all partitions, the room will become unified, and create additional space for relaxation, for example, by installing a comfortable rocking chair. If you leave the partition, then with the help of zoning it is possible to build a workplace by placing a small comfortable table. The main thing is imagination and the room can be changed beyond recognition.
Oriental
The Asian version of the room design is never overloaded. In this regard, it is related to minimalism, but unlike it, it still allows for more diverse options in the decoration of the same wallpaper or furniture.
The only thing that must be strictly present is oriental interior motifs. Bed colors without any flashy or provocative decorative elements. Slightly dimmed light and hints of natural color performance are allowed.
Note!
Sliding wardrobe in the bedroom: 170 photos of modern models and ideas for their use in interior design- Wall decor - 140 photos of unusual cool ideas for decorating the external and internal walls of a house
Combined wallpaper in the bedroom - description of types, photo examples in the interior. Options for combinations with finishing materials
