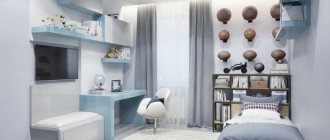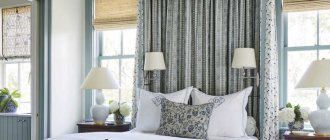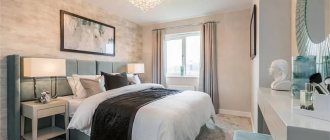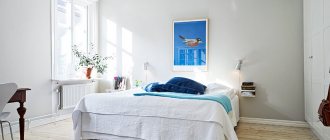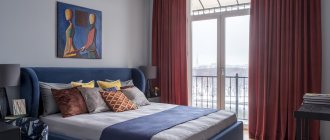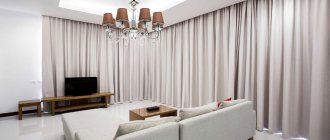The lack of free space in modern apartments results from the need to organize a workspace in the bedroom. At first glance, it is impossible to combine these two completely opposite, from a practical point of view, rooms. One is intended for concentration of thought and work activity, the other for rest, relaxation and sleep.
Organization of a study in the bedroom Source uyut-tyumen.
Zoning the workspace using a bay window Source postroika.biz
A place to work in a small bedroom Source dizainexpert.ru
Using the advice of professional designers, planners and psychologists, you can achieve the desired result without compromising the integrity of the room. In addition, the presence of a work area can be designed in such a way that it becomes not only a unified interior, but also a kind of decoration for the relaxation room.
Advantages and disadvantages of a bedroom-office
It makes sense to place a study in the bedroom if the area of the house or apartment is very limited. Filling the room with transformable furniture will allow you to effectively use the space not only for night rest, but also for daytime work.
When thinking about the interior of a bedroom-office, it is necessary to pay important attention to dividing the room into separate zones. Combining two functional areas is fraught with a number of disadvantages.
The main one is the impossibility of proper rest in the evening with the computer monitor on and the keyboard clicking. Conducting important negotiations against the backdrop of an unmade bed after a night's sleep is also not entirely decent.
In addition, arranging a room intended for both relaxation and work requires a non-standard design approach.
A relaxation room requires a predominance of calm and relaxing shades in the interior, while the study is designed to mobilize and tune in to work.
For this reason, you should wisely divide the room into separate zones, preserving the integrity of the space as much as possible.
Lighting solution
An important step in project development is the choice of lighting. It should not be bright in the bedroom or dim in the office.
Excess sunlight should be hidden behind thick curtains or a decorative screen. The light dimmed in this way will allow a person to sleep in the morning.
If there is no partition in the bedroom-office, for a sufficient degree of illumination, you can limit yourself to a chandelier under the ceiling and a table lamp in the work area. A night light or sconce by the bed will be a good addition to the interior for those who like to sleep with the light on.
In the case where the partition prevents the uniform distribution of light in the room, additional lighting fixtures will come to the rescue. These can be spotlights, wall lamps, floor lamps.
Rules for dividing space
When distributing a room, usually two-thirds of the area is occupied by sleeping space, and only one part is allocated for the work area.
In a rectangular room, several space zoning techniques are appropriate:
- highlighting a workplace using a podium or arched opening;
- delimiting the room with a partition made of plasterboard or plywood;
- separation of zones using cabinet furniture;
- the use of movable screens, textile curtains or partitions;
- use of a “green wall”;
- arrangement of an office in a closet.
All these options are suitable for any design style, but in a small bedroom it is impossible to use a partition or furniture for zoning.
It is not difficult to successfully combine an office with a bedroom, provided that the interior is properly planned down to the smallest detail.
Living room with study: how to combine
If your home has a living room, it can be combined with a study, freeing up the bedroom for direct use. Room 12 sq. m is ideal for dividing it into zones. Arrange your workplace near a window; it should be well lit - this is the main condition for comfortable work.
Many ideas for decorating a living room with a study can be found on the Internet, where there are photos of such rooms. 12 sq. m will be enough to make the space cozy. A suitable interior design will allow you to arrange the areas in the room in the best possible way; they will be stylish and modern. The main thing is that the owners of the home feel comfortable in them.
Bright large living room with work area
Using plasterboard and wood shelving will help create a completely isolated and cozy work area. This will not visually reduce the size of the room. Suspended ceilings are often used in the design of an office in the living room; their height must be different, which helps create a home mini-office.
The ideas for arranging a study and a bedroom or an office and a living room are completely different. If you find it difficult to decide on your own, ask an experienced designer for help. He will tell you how to zoning rooms in the most convenient and effective way.
Cream and emerald living room with a workplace Living room in white tones with a workplace
Visual zoning
In a small room, it is not possible to use traditional options for separating work areas using furniture or partitions.
In this case, it is easy to visually divide the room into two zones for different purposes:
- finishing the floor, walls or even ceiling;
- proper placement of color accents;
- use of different design styles.
At the same time, it is recommended to use shades of the same color for color accents. It’s not easy to play with different styles in a small area, so this technique usually applies to small decorative elements.
Freestanding table
Modern desks are comfortable, beautiful, and come in a variety of shapes, colors and textures. This makes it possible to choose the most suitable desktop for an individual interior, which will not only fit into the overall stylistic direction, but can also become the highlight of the decor. This place can combine several functionalities. For example, for a girl it completely replaces a cosmetic table. A free-standing table can be divided into two or more parts, allowing several people to work at it at once.
Arrangement of the work area
The traditional design of a bedroom with an office involves placing a desk near the window opening. In this case, the sleeping place is located in the back of the room. With this layout, during the day natural light is actively used to illuminate the workplace, and in the evening the bed is fenced off with a light-proof screen if necessary.
When using such a layout, it is important not to deprive the room of natural light, depriving it of comfort.
The work corner contains a desk or computer desk, an armchair, bookshelves or a shelving unit. If the bedroom area allows, then the work area can be supplemented with a pair of armchairs, a pouf or a small sofa.
There are other layout options for a bedroom combined with a workplace:
- moving the table and chair to the insulated balcony;
- placing a table instead of a bedside table;
- in a narrow room it is possible to place a table at the foot of the bed;
- arranging a workplace in a niche, mini-dressing room or closet;
- using a window sill as a table top.
Installation of air conditioning in a bedroom with a work place
Installing an air conditioner in the bedroom requires special attention. The device must have a silent mode, filters, and be positioned correctly. First of all, the flow of cold air should not be directed towards your face. Of course, the device cannot be installed under a cabinet or near a heating system.
Finding the right location assumes that the functioning device does not interfere with sleep and will create suitable working conditions. We recommend paying attention to the following factors:
- installing an air conditioner above the entrance is suitable if the sleeping place is directed with its feet towards the door, and the workplace is not in the flow of cold air;
- Installing it over the side of the bed will cause cold air to flow down your legs. Then the desktop should be installed in line with the bed;
- You can install the device on the side of the bed if the room is spacious. Then the flow will be directed perpendicular to the bed along the legs;
- mounting the device opposite the bed is not a suitable solution. The air will be directed into the sleeping person's face;
- installing an air conditioner opposite the bed on the side is also undesirable. Indeed, in this case, the cool air is directed to the head of the sleeper.
If you can’t find the correct location, then you should pay attention to devices that can direct cold flows in different directions. But even in this case, you should not leave the air conditioner on at night.
Bedroom-office with balcony
Setting up a work area on the balcony is not difficult if a number of conditions are met:
- good technical condition of the balcony (or loggia);
- high-quality insulation and glazing;
- installation of additional communications.
Zoning a room into a bedroom and an office is easy to organize using curtains, sliding doors or an arch.
Features and Benefits
If we consider the features and advantages of a 12 sq.m. office bedroom design. m, then the following points can be highlighted:
- at the same time you can connect two completely different zones - a bedroom and an office, so you can put a bed and place a work desk in any convenient place;
- this design option is considered stylish; you can use the same finishing materials or create a contrast;
- if you plan to carry out all the work yourself, then you can show your imagination;
- if the space for the bedroom and office is organized correctly, it will help lift your mood.
This option is perfect for owners of small apartments.
Advice! If necessary, all work on arranging a bedroom and office can be entrusted to experienced designers.
Bedroom-office with high ceiling
If you have a living space with a high ceiling, you can use this to create a separate work area in the bedroom. This can be done by arranging a loft bed. The lower tier, accordingly, will be occupied by a desk and a chair.
A convenient option provided that adequate lighting of the work area is provided.
A well-thought-out layout of a bedroom with an office with a non-standard approach can ultimately yield an excellent result.
We take into account the layout: how to combine a bedroom and an office in one room
The first thing to do is look around. You may not have to come up with complications and take on difficult repairs.
Bedroom-office with balcony
It is difficult to combine an office and a bedroom in a small room. But if this small room is adjacent to a balcony, the task immediately becomes easier, since you have the opportunity to allocate a work area. To do this you need:
- check the condition of the balcony - whether it is falling apart, whether there are cracks, whether it is leaking from the ceiling and whether the slab is in danger of crumbling underfoot;
- sweep away all the garbage from the balcony and insulate it - for this you can use either cheap material like polystyrene foam or higher quality analogues;
- carry out finishing work on the balcony - lay flooring, cover the walls with wallpaper or paint them;
- put a table against a narrow wall, a chair next to it, add a couple of fresh flowers and provide lighting.
The result will be an office from a small room, and you can work in it calmly and privately, you just need to hang curtains on the balcony side of the window.
The door can be left standard, or it can be converted into an elegant arch.
The plasterboard partition can be partial
Bedroom-office with a niche
Niches in the walls are usually intended for a closet, but no one will forbid you to use them to decorate a workplace in the bedroom. It will be enough to simply place an office table in the niche and add a chair. If desired, you can enclose the resulting area with a screen - this is important if more than one person sleeps in the bedroom.
The screen can be stationary, but the portable version is more common
Bedroom-office with bay window
A bay window is, in fact, the same niche, but deeper and with windows. There is an advantage to this - natural light is much better than artificial light, so you shouldn’t cover the window with thick curtains; it’s better to choose something light that lets in a lot of light.
The bay window can be enclosed not with a screen, but with a curtain hanging from the ceiling. Then the person sitting in it will have a feeling of comfort and privacy.
Bedroom-office with high ceiling
For a study bedroom, a high ceiling is no less convenient than a balcony or bay window. Of course, you will have to make an effort, but you can use it to make a high loft bed, under which there will be a work desk. Interestingly, the bed can either be made to order or bought ready-made. The main thing is not to take it if you are afraid of heights.
Separating furniture can be anything - wardrobes and various bookcases are popular
Selection of colors
At the planning stage, the choice of the main color scheme for the decoration of the room plays an important role. There are two fundamental factors in this case:
- general style of room design;
- orientation of the room relative to the cardinal directions.
In cases where the windows face north or northeast, as well as in the presence of a barrier that blocks the room from sunlight (a nearby building or fence), experts advise choosing warm colors. Pink, orange, yellow or peach colors are suitable.
If the room is well lit by the sun during the day, it is possible to use a cool color scheme: lilac, mint or any shade of blue.
If you want to use dark tones, they must be diluted with pastel shades.
For a work corner, it is permissible to use bright color accents within reasonable limits.
Lighting rules
It is especially recommended to carefully choose lighting for a bedroom-office in a modern style. In this case, the selection is made in accordance with the selected zone. Thus, if you need to choose a lighting fixture for the bedroom, then in this case you should give preference to chandeliers with a rather soft glow.
For your office, you should choose a table lamp with a bright white light. Also an excellent option would be to place small recessed lights around the perimeter of the room. Many designers recommend placing the work area in close proximity to a window opening, which will allow it to receive more light during the day.
Attention! If there is a bedside table next to the bed, then you can install a night light on it.
Selection of furniture
A competent approach to the selection of furniture for an office-bedroom will allow you to create a harmonious interior, and not an office space with a place to relax.
When selecting furniture, preference should be given to neutral and functional furniture.
An excellent option in conditions of limited space would be a transformable bed, which will free up additional space during the daytime.
In addition to a comfortable sleeping place, the list of required furniture includes:
- table and chair (armchair);
- wardrobe or storage cabinet;
- rack or shelves.
Choosing furniture for a small bedroom will require attention to every detail to organize a comfortable and functional space.
Sleep zone
The design of the sleeping area requires special attention. After all, it depends on how healthy and complete your night's sleep will be.
Bed - how best to position it
The bed is the main item in the bedroom. It takes up a lot of space, so first of all, its installation location is determined. The best option is to place the headboard close to the wall, but not opposite the door, to avoid drafts. This subconsciously creates a safe and calm environment.
The passage to the double bed on each side must be at least 70 cm.
The headboard against the wall creates a feeling of security
If there are mirrors in the bedroom, then sleepers should not be reflected in them, so as not to create discomfort. The best option is when, when you wake up, you can admire the view from the window or look at a painting or flowers.
When choosing a place for a bed, you need to consider the location of windows and doors
Let’s assume the option of installing the bed with the headboard near the window if you need to block the non-picturesque view from it. If the bedroom has two windows, you can install the bed with the headboard between the window openings.
The head of the bed near the window, covered with a thin curtain, hides the unscenic view
Another interesting solution is to position the bed diagonally in the room, with the headboard in the corner of the bedroom.
There are shelves for small items in the niche above the head of the bed.
The resulting space can be filled with a cabinet or small table for storing small items.
The head of the bed can be placed in the wall between two windows
Bed shape
The most common bed shape is rectangular or square. You can easily choose a mattress and bed linen for it.
A rectangular bed is the most common in the interior.
Beds without a semicircular headboard, as well as round ones in the form of a large pouf, have become quite popular. They are interesting from a design point of view and unusual. Well suited for large bedroom interiors. But the selection of bed linen becomes more complicated - it should be sewn to order.
The set includes bedside tables of the same shape.
How to choose a color
The most dynamic and effective bedroom design will be created by creating a bed that contrasts with the color of the walls. At the same time, the sleep area is clearly defined and attracts attention.
The contrasting color of the bed and bedside table highlights the sleeping area
The most common combinations are when one color is light and the other is dark: beige and brown, white and black, white and gray. Sometimes it is enough to choose a bed in a neutral color with a contrasting headboard so that the interior does not seem boring.
The headboard of the bed has a different texture from the walls
This option is interesting for a bedroom decorated in neutral colors. In some cases, the bed is matched to match the walls. In this case, the headboard practically does not stand out against the background of the wall, which allows you to visually enlarge the room somewhat. To highlight the bed, match it with bedside tables in a contrasting color.
Additional contrasting details - lamps, curtains and pillows highlight the bed
If the bedroom is planned to be light and airy, then the bed should be chosen to match the walls - delicate, very light colors or one or two shades different from them.
A plain bed with a high headboard stands out against the background of walls covered with patterned wallpaper.
For a bedroom with plain walls, the headboard of the bed can be textured or with a print - geometric, floral. But if the area at the head of the bed is covered with wallpaper with a pattern, then the bed should be plain.
Bedside tables: how to arrange them correctly depending on design, size, shape
It is convenient to store a jar of night cream, set a glass of water or an alarm clock using your bedside tables. Usually you buy two of them at once, but if the room is small, then one is enough.
Choose bedside tables according to the style and size of the bed. As a rule, they are made of the same material as the base of the bed. They can be of a contrasting color if the bed is matched to the walls and there is a need to further highlight the sleeping area.
Bedside tables are arranged symmetrically
The shape of the bedside tables should be in harmony with the shape of the bed. As a rule, they are placed symmetrically, on the sides of the headboard. This is convenient because their purpose is not only to store small items, but also to install lamps.
In a small bedroom you can use hanging bedside tables. As a rule, they have a storage box and a shelf for books. They are convenient because they simplify cleaning the room.
Hanging bedside tables
Other furniture
As additional furniture in the bedroom, a dressing table, ottoman or mini-sofa for storing bedspreads can be used.
The dressing table in the bedroom is placed by ladies who are accustomed to using it in this room.
The color and shape of the dressing table should be in harmony with the rest of the furniture
It is better to place it perpendicular to the wall with the window so that there is enough light. It is complemented by an ottoman or a comfortable chair. It is possible to use additional lighting.
Recent Entries
Soldering or crimping electrical wires Why is there humidity in the apartment and what to do Chopped at home: technical features and advantages
A pouf or mini-sofa is placed at the foot of the bed. It is designed to store bedspreads and clothes while sleeping.
A soft mini-sofa with armrests creates additional comfort in the bedroom
Lighting organization
When arranging a bedroom with a separate dedicated work area, it is necessary to competently approach the issue of placement of lighting fixtures.
The room will definitely require overhead lighting. In addition, it is necessary to take care of adequate light for work and additional lamps in the recreation area.
Spotlights are often used for zoning. In addition, depending on the type of layout, cabinet or dressing table lighting may be required.
Zoning
There is no need to separate the work area from the sleeping area. But if the room is quite large, delimiting the zones will not hurt. Especially if the office is oversaturated with equipment, office supplies, papers, folders, etc.
A work area with a table placed against the wall can be distinguished by special finishing of the wall surface.
In a spacious bedroom, a partition can be built - stationary or sliding. It will effectively separate the relaxation area from the work area. A piece of furniture (cabinet, shelving) can also play the role of a stationary partition.
Design: architectural studio “Casa di Pietra”
Design: Vera Tarlovskaya
You can use mobile elements: for example, screens, screens.
In the bedroom, textiles are often used for zoning. A light curtain will allow you to isolate areas at any time.
Styling options
A good option for a room intended for work and relaxation at the same time would be to decorate it in a minimalist style. It would be a good idea to complement such a room with a stylish screen and Japanese-themed drawings. When choosing a general color scheme, it is recommended to choose white, black or any shade of gray, carefully diluting them with light pink, blue or lilac spots.
For classic design, strict outlines of solid wood furniture and natural finishing materials are acceptable.
Scandinavian style involves a combination of white with different shades of blue or turquoise.
When choosing a design style for a bedroom combined with a work area, it is recommended to base it on personal preferences.
Desk-window sill
A functional and ergonomic technique is to use a window sill to create an office area. Firstly, it is the rational use of space, secondly, it is good lighting, and thirdly, it is an original technique in the interior, which will certainly attract attention.
Study-bedroom of a small area
In a room with limited space, the size of the functional areas will not be the largest. A small bedroom with an office suggests placing a workplace in the built-in closet or instead of it.
A small room requires high-quality lighting and a light color scheme.
Designers recommend abandoning massive curtains in favor of compact modern roller blinds or blinds.
It will not be possible to use partitions or furniture to divide the room into functional zones. For this reason, zoning is used very conditionally, or is abandoned altogether.
If possible, the room is filled with modern compact furniture with the possibility of transformation.
Furniture selection
The design of the bedroom-office is filled with a wide variety of furniture. The main thing in this case is to choose the most multifunctional items that will perform several properties at the same time. As an example, here are some popular solutions:
- A folding laptop table built into the wall cabinet. After completing the work, it easily slides inside, freeing up the sleeping area.
- In the built-in wardrobe you can store not only linen, but also papers and books.
- The combination of a bed and a desk is a popular attribute found in all furniture stores. The lower part in this situation is used as storage for books or other office supplies.
- A full-fledged furniture set is an analogue of a schoolchild’s corner. If for children such organization of space is considered the most beneficial from a practical point of view, then why cannot this principle be used for adults. Especially if the bedroom area is very small.
Built-in wardrobe for organizing a work area Source pinimg.com Shelves on the wall for a work area in a bedroom interior Source dizainexpert.ru
Workplace by the window in the bedroom Source dizainexpert.ru
Healthy! It should be borne in mind that when choosing original furniture for a bedroom-office, you may need the services of an individual measurer. Most large stores provide this service free of charge.
Office in a spacious bedroom
If you have a room with a sufficiently large area, it is easy to apply different design techniques. Zoning a bedroom and an office is easy to do using a shelving-type partition or a green wall with plants.
When preliminary planning the interior, the location of the window is taken as a basis, since the workplace requires maximum natural light.
The design of partition walls can be very diverse and include glazed areas of any shape and open shelves.
A green wall with live indoor plants will serve as an excellent design element for rooms with good natural light.
Zoning methods
As practice shows, a large number of consumers tend to assume that each residential premises must perform certain functions during operation. For example, a kitchen is intended for cooking and eating, a living room for receiving guests, a bedroom for sleeping and relaxing, a room for family gatherings and watching movies together. However, it is worth understanding that such design solutions have been outdated for quite some time. Thus, you can organize the design of a bedroom and an office in one room, showing your own imagination or entrusting the work to professionals. Proper zoning allows you to visually divide the room.
Arches
An excellent option for zoning a bedroom and office are arches. As practice shows, arches are used mainly in cases where the office is placed on the balcony. An arch that smoothly transitions into the window sill of the window opening looks very beautiful in design. This approach saves space. To decorate the arch, you can use light and airy curtains or a glass sliding door.
Important! The disadvantage of using arches is the rather high cost of implementing the idea.
Movable partitions
When implementing a designer interior in the bedroom, the workplace by the window can be quite advantageously separated from the sleeping and relaxation area using movable partitions. In this case, the material can be very diverse, but it is best to use natural wood products that are decorated with beautiful carvings and patterns. If necessary, you can decorate the movable partitions with forged decorative elements, which will look quite interesting.
Plasterboard partitions
If necessary, you can make a blank partition for the office and bedroom using sheets of plasterboard for these purposes. The advantage of this design is a high level of sound insulation, as a result of which nothing will distract from work. However, we should not forget about the disadvantages - if there is only one window in the room, then one of the zones will be constantly dark, since there will be no direct sunlight.
Fabric partition curtains
Another option that allows you to zone the space is fabric curtain partitions. For such decorative curtains, you can use any type of fabric. Due to the fact that fabrics are presented in a wide range and color palette, this bedroom-office design option is suitable for a woman. If necessary, fabric partitions can be decorated independently with a variety of decorative elements. In addition, even if there is one window in the room, the material perfectly transmits sunlight.
Furniture
If you plan to place your desk in the bedroom near the window, then you can use furniture to zone the space. The use of furniture today is the most popular and at the same time affordable option for zoning. Cabinets, racks or compact walls are perfect for such purposes. When choosing furniture, it is recommended to take into account the dimensions of the living space, otherwise it may turn out that the selected cabinet will not fit in size.
Other options
As practice shows, there are a large number of options using which you can zone the space. For these purposes, you can use a living partition. With the help of tall indoor plants, you can quite organically divide the room into zones. In some cases, the use of large aquariums is allowed.
Useful tips
- When planning to use a screen, you should take into account the relative fragility of this structure.
- When organizing an unconventional room layout using a loft bed or podium, you should decide at the planning stage whether it will be convenient for the owner to use such a room.
- It is important to take care of the full functional combination of both zones so that the work of one person does not interfere with the proper rest of another in the evening and at night.
- Modern modular systems make it possible to save space without losing the functionality of the furniture.
- You should carefully consider high-quality lighting for each zone.
- When planning to use a window sill as a work surface, you need to take care of its strength and select a chair with an adjustable seat height.
Video: Harmony in everything - bedroom according to Feng Shui
Bedroom furniture, correctly selected in color and style, will make the bedroom comfortable and as cozy as possible. You can select and arrange it in your room by following the tips described above.
Inna Yanushkevich
Hello! My name is Inna. I am 43 years old. By education he is a philologist. For a long time she collaborated with various publications as a journalist. I have experience working as an editor on television (journalistic programs, talk shows, news). She worked as a copywriter for some time. Areas of interest are very diverse: handicrafts, gardening, art, history. In my work I use only reliable sources. I think I can interest the reader with new and interesting articles.


