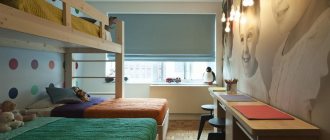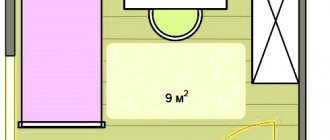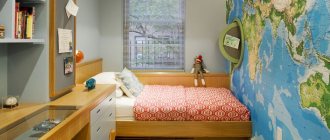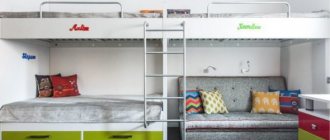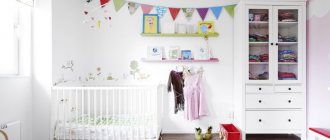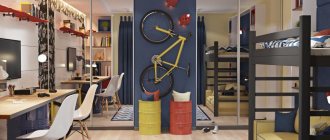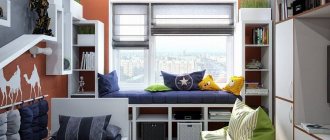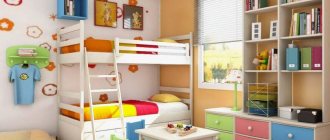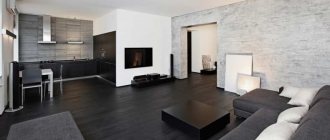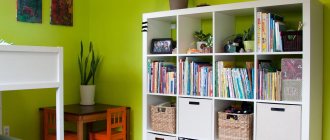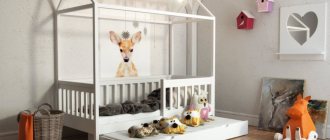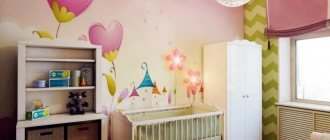A children's room for three is not always a spacious room. At the same time, you need to place here not only beds, but also a place for games, individual tables for studying. In addition to functionality, the children's space should be beautiful and accommodate all the things and toys so that everything is clean and tidy. Let's figure out how to organize a comfortable and beautiful nursery when there are many children in the family and there are no separate rooms.
In a nursery for three, it is preferable to choose a neutral color scheme Source Comfortoria.ru
The area in the nursery should be personalized for each child Source Avatars.mds.ru
Complete separation of zones in a nursery is not recommended if there is not enough space in the room Source Dizainexpert.ru
Additional storage space can be arranged under beds and in stair steps Source Mykaleidoscope.ru
How to arrange a nursery for three
It rarely happens that all children live peacefully and always get along with each other.
More often, especially when children are of different ages, a conflict of interests arises between them, older brothers and sisters do not want to take the younger one into the game, the younger one begins to play pranks and do minor dirty tricks to the older ones. It also happens that one of the children is more surrounded by the attention of their parents than others , and this cannot but cause resentment and even jealousy among others. As a result, conflicts arise, and a cozy children’s room for three can turn into a real battlefield
To prevent this from happening, when arranging this room, parents must think through everything to the last detail, and then each child will be happy, will receive his own corner where he can do what he loves, and parents will receive precious rest and silence in the house.
You can divide a room into zones using furniture or, if the area of the room allows, partitions made of lightweight materials. If the room is small in size, then a conditional division into a play area and a relaxation area can be achieved by arranging the furniture so that each child has a sleeping place and a place to play. One of the main interior items in a children's room is a bed. If possible, it is better to put three separate single-tier beds; their design can be very diverse, and the wishes of the children must be taken into account. Some would like to sleep on a bed shaped like a car, others would like to sleep on a bed shaped like a dolphin. If there is such an opportunity, please your kids, because according to psychologists, children fall asleep faster and sleep better at night if they like the crib.
If a child’s room for three is too small for three single-tier beds, then the solution may be to install bunk and single-tier beds, but in this case, efforts must be made to ensure that the child who will sleep on the lower tier does not feel uncomfortable disadvantaged. Beds can also be decorated in different ways, for example, a ladder can be made in the form of drawers where you can store all sorts of little things. If the height of the ceilings allows, then even an option such as a three-tier bed is acceptable.
And for those who want to have as much space as possible in the room during the day, folding beds that can be removed during games will undoubtedly be suitable. This will solve the problem of a small room. When we have sorted out the recreation area, we can move on to further arrangement of the room. You can divide children's “possessions” in different ways: by fencing them off with a light screen or partition, by placing boxes of different sizes and colors in which you can store toys and other things.
If possible, it is advisable to buy multifunctional sectional furniture that can be easily moved by an adult, but quite difficult for a child. For safety reasons, it is better not to use such furniture until a certain age in order to avoid injury to children. If the children are already quite large, then you can put several sections between the beds to designate the personal space of each child. In addition, using a secretary with a hinged lid in the interior, you can perfectly solve the problem of a desk. Also, the table problem can be solved by replacing the window sill with a wider tabletop in order to get additional work space.
Many space zoning options
Inside the common room, children of different genders, ages and daily routines, zoning is simply necessary. Additionally, the greater the age difference, the more noticeable the separation of space may be. For example, it is advisable to isolate the sleeping areas of a teenager or a three-year-old child by creating a “room within a room.” Zoning methods can be divided into visual and physical:
- Visual techniques can only indicate areas, such as the territories of young children and adolescents, boys and girls. You can make a room stand out with different wall treatments, colors, lighting, rugs, etc.
- Using physical methods, you can separate parts of a room from each other completely or partially. Canopies can be: canopies and curtains, cabinets and tables, sliding panels and screens, screens and partitions.
Textile
Interior fabrics are not just window curtains. By placing panel or canvas curtains with weighting along the bottom edge in the space of the room, you can ideally isolate the sleeping area. If you divide the space according to the principle “each child has his own corner,” and the area of the room does not allow even textile structures to be enclosed, then you can simply make three beds with bedspreads of different colors and different patterns.
Furniture
To indicate the personal property of each child, different sections of furniture can be installed between the beds. You can also mark out the space with drawers for toys and other things. It is better if these boxes are of different sizes and colors. The most convenient way to divide a room into sections is to install a shelving unit.
Lighting
A bedroom for three children should have high-quality lighting. With the help of separate lighting in the form of spotlights, it is possible not only to zone the room, but also to highlight the child’s personal space.
Each work corner is equipped with a table lamp or sconce with the ability to adjust the light output. With a sufficient number of lamps, the central chandelier can be placed in the play area or completely abandoned. In addition to artificial lighting, the presence of natural and natural light in the room is encouraged.
Lighting fixtures - chandeliers, floor lamps, sconces and table lamps. By placing lamps of different designs and intensities in the room, you can define zones. However, we should not forget that the brightest light should be above the work area, and the rest area may be poorly lit. Modern household appliances with a dimmer will help regulate the light intensity.
Architecture
Architectural structures inside include podiums, partitions and arches. It is unlikely that you will be able to arrange them yourself. These elements must be provided for at the repair stage, and only highly professional craftsmen can perform them.
Finishing
Using different colors of walls or wallpaper, you can select a corner for each of the three children's rooms or separate functional areas. According to generally accepted rules, the use of bright neon tones is not allowed in the interior of a children's room.
Fresh fruit colors are best for workspaces. They stimulate brain activity. To decorate the recreation area, it is better to use muted shades: green, blue-lilac, pink, blue, light gray, beige, cream. They help you relax.
The main criterion for choosing finishing materials for 3 children's rooms is their durability and ease of maintenance. After all, the floor, ceiling and walls must withstand more traffic and triple the load in the form of auto racing, ball games, and drawing with markers.
Instead of matte paint, you should choose semi-gloss, instead of paper wallpaper, choose non-woven wallpaper (washable vinyl wallpaper is a very dubious choice for a nursery) and a slippery, fragile laminate that even collects dust, preferably cork, wood board or linoleum.
For teenagers and children of all ages
During this difficult transitional period, both children have a heightened sense of independence and a possessive attitude.
There may be several ideas on how to divide the room of a boy and a girl.
1. If possible, the best solution would be to install a partition using drywall or a shelving unit with maximum separation of all zones.
2. A good option is partial separation with common areas. In a narrow room, for example, where the window is located in the center of a smaller wall, it is impossible to completely allocate a separate half to everyone. The window space can be used to organize a study area by installing a window-sill table for two and wall cabinets. In another part of the room you can put loft beds, as suggested above, bunk beds with curtains, or two separate beds with a small partition.
3. For a small bedroom, a good idea would be a loft bed with a personal space allocated for everyone on the lower tier and the use of curtains in the sleeping area. For young girls, you can also arrange a personal dressing room under the upper tier.
Self-zoning
If you need to zone a children’s room for three children with your own hands, but you don’t want to undertake complex renovations, remember a few simple rules:
- the basic colors should not be too bright; it is better to decorate the floor, ceiling and walls in light colors, which visually expand the space; it is also not recommended to use too colorful textile elements;
- let light into the room by draping the windows not with heavy curtains, but with light curtains, actively use additional lighting sources;
- replace massive beds, chests of drawers and tables with compact wooden furniture, pay attention to the fact that the cabinets are low, then children will be able to get the necessary things without assistance;
- If possible, install a wide window sill near a low window, then you can organize an additional workplace here;
- a desk can also replace a secretary with a folding horizontal door;
- do not clutter the room with abundant decor and useless souvenirs, use multifunctional interior items, for example, pull-out or lift-up beds, beds with a storage system, partitions with bookshelves, etc.
Separating the bedroom and play area using a furniture partition, wall color and flooring
Remember that your main task is to make the room comfortable for all three children!
What requirements should you make when choosing a bed for children?
In pursuit of saving free space in the room, do not forget about convenience.
Keep in mind that children grow quickly, so you should choose the size of the beds according to their growth. But in most models, the size of the beds is designed for an adult. If the child is cramped in bed, he will not be able to get enough sleep. And if it is short, then he will have to twist to find a comfortable position for sleeping, which will lead to incorrect position of the spine and further back problems.
Also pay attention to the base under the mattress. It comes in several types:
- Deaf. It is a flat, blind bottom made of plywood. Not the best option, since it does not provide proper ventilation to the mattress, which causes moisture to form there and pathogenic microorganisms to develop, and there is no orthopedic effect at all.
- Slatted base. This type of base consists of wooden slats, between which there is a distance, thus ensuring ventilation of the mattress. But there is no orthopedic effect.
- Orthopedic base. This is the best variant. This base consists of bent lamellas that absorb shock, thereby improving the orthopedic effect of the mattress.
When choosing mattresses, you should also not save money. Give preference to orthopedic or anatomical models. For children, you should choose models with springless filling. Also, when choosing a mattress, consider the build and weight of the child. It is important that the mattress provides proper support to the spine. A model that is too soft or too hard will not ensure the correct position of the back during sleep. The anatomical model differs from the orthopedic one in that, in addition to orthopedic properties, it also has an anatomical effect, that is, it takes the shape of the body.
Bedroom and nursery in one room
Should I do it like in a nursery or like in a bedroom and how to balance it?
The correct design of a nursery should not be too bright. So the answer is to make a simple modern bedroom. The ideal style is Scandinavian.
I have already written about the approach to planning one-room apartments
When you have kids, it's important to choose the right style and prioritize. I highly recommend doing a modern apartment design
It is easier to implement, cheaper, more practical and most importantly allows for mixing and non-standard solutions.
And the bedroom combined with the nursery almost entirely consists of non-standard solutions. This imposes restrictions on the finish - it must be neutral. Due to complex custom furniture and high density items, you simply cannot afford complex ceiling designs or colorful wall decorations. All the decoration is just a background, don't bother with it.
To make the bedroom suitable as a nursery, add brightness with bed linen, curtains, bedside rug, paintings
Kids just like bright colors, and it doesn't matter that it's added with easily replaceable items rather than decorations.
Decorating an open balcony in a child’s room
Balcony design is always a good idea, regardless of its size, because it is an extension of our living space. If you have children, it's worth remembering that they also like to spend warm days on the balcony.
So, let's think about how you can easily and interestingly design a nursery with a balcony and turn it into a small playground so that it is a safe and favorite place for your children.
Safety
Of course, small children should play on the balcony under adult supervision, although a children's play area should be created for this
Naturally, fairly high railings are the standard for finishing a balcony, but you should pay attention to the size of the gaps between the crossbars in the railing. Therefore, if the fence on your balcony has large gaps, it is best to close it in an interesting way so that the child cannot stick his head through - with a cloth, a bamboo mat, etc.
Many parents are concerned about the safety of their children on the balcony or high terrace. Safety at railing level is important. Lacy barriers that allow children to see the world from a different perspective are a good solution, but they must be constructed in such a way that they cannot fall through. It is better to install gratings or strong nets in open areas.
There should also be an awning or umbrella on the balcony for protection from the sun. This is a very important issue, especially for children under 6 years of age, who should not be exposed to the sun for long periods of time.
Balustrade decoration
In addition to covering the railings, they can also be used to attach drawing and play boards for children. You can make this board yourself using special paint and turn the entire length of the railing into a creative space. You can also hang colorful strings of beads, ribbons, or small objects that can make sounds or spin when exposed to the wind.
Place to play
Naturally, a well-furnished balcony will become a small play area for children, so you can use elements that appear in children's play areas and give them a new form. These can be any gaming tables, for example, with sand and even, if space allows, swings.
The most important thing is to ensure perfect visibility of the playing field in order to be able to observe and control your child’s actions.
Most children, especially the youngest ones, play on the floor. Therefore, let's make sure that the surface of the balcony is covered with material that is pleasant for children. We also recommend purchasing or making pillows for your children to lie, sit or read on.
In children's room design, tents often appear as a place to sleep. This element is also perfect on the balcony. A hanging chair or hammock will be no less attractive for a child (nowadays you can even find special children's hammocks).
First little garden
For older children, it is worth setting up a small table with chairs and placing several shelves with flowers and herbs within the children's reach. On the balcony, children can grow their own little grass or flower garden and even plant vegetables. It is not only good fun and a way to spend time together, but also a fun way to learn, especially if we live in a big city in an apartment building or in an apartment building where the child cannot play in the garden.
Storage
It is also worth placing a box on the balcony in which our child can hide his treasures. This could be a multi-functional piece of furniture - a box on which you can put a seat cushion, sewn together with the child.
For small rooms
Placing three children at once in one small room is not uncommon. Outdated apartment layouts in the post-Soviet space do not allow children to have sufficient space to play, sleep and relax. Parents are forced to place three children together. To keep all children happy, there are several solutions:
- Retractable structure made of tiers. This triple bed for children is a compact product, where each tier moves forward. The model does not take up much space due to the fact that when folded its height remains unchanged;
- Bunk bed with sofa underneath. Optimal option: suitable only for those families where two children are ready to share one bed;
- Two-tier models with an additional transformable seat. This place is represented by a retractable chair, which is a full-fledged sleeping place in folding form.
For small rooms, it is worth choosing options that do not take up much space. The option of completely folding the bed into a niche on the wall is a good option - then there is ample space for games and all the guys are happy.
What to think about in advance
If you need to equip a room with two separate beds, you should definitely consider several important points.
1. The living conditions in the sleeping area should be as comfortable as possible for the people who will spend their time here. Therefore, it is necessary to ensure in advance that each of them has an individual place to store personal belongings and a personal lighting source next to the bed.
2. Each user should be able to move around the room without difficulty and unnecessary noise. Beds should be placed in such a way that at least 60 cm is left for passage. This space is needed not only for free movement, but also in order to be able to make the bed every day. If there are wardrobes with opening doors next to the beds, then this point should also be taken into account - there should be even more space in the sleeping area.
Basic principles of arrangement
Even before you start making repairs, think through all possible design options to the smallest detail.
To organize space efficiently and ergonomically, you need to take into account:
- Children's area. Absolutely everything depends on her. Small rooms have their own design features that would be inappropriate in large rooms.
- Layout. Narrow, square, with a niche, etc. - all options will require a different approach to the selection of furniture and accessories.
- Children's age. If one child is much older than the other, it will be more difficult for them to get along in the same area. Teenage schoolchildren need personal space to avoid quarrels and even fights. In this case, clear zoning and installation of partitions comes to the fore.
- Temperament and hobbies. An energetic, active child who does not know a minute of peace is unlikely to create comfortable conditions for an assiduous brother or sister who likes to spend time reading books or doing handicrafts. Here it will help to use a certain color scheme in the design, which will establish balance.
Let's sum it up
Thus, designing a room for two boys of different ages is a space for creativity and ideas. Childhood is a time when almost anything is possible! Don't be afraid to experiment, choose practical and safe materials and furniture. Create a space for children's creativity and development, do not get hung up on children's decisions, because kids grow up quickly and you are unlikely to want to make repairs in a couple of years.
Pay attention to the age of the children: if the difference is not too great (from 2 to 5 years), there is nothing wrong with selecting separate areas of the same style and color for children. If the difference is more significant (from 8 years and older), each zone must be adapted to the preferences and hobbies of its residents.
Furniture arrangement
The indisputable advantage of a 3 by 3 layout (or even 2.8 by 3.3 meters) is its regular, almost square shape. Options for arranging furniture with such an area can be seen in the photo selection below.
It is best to place furniture along the walls and leave the central part of the room free for games. At the same time, a standard set or slide will absolutely not work: such bulky furniture will look out of place in a small room. The main task that the designer needs to solve is how to combine a play area, a work area, a sleeping area, and places to store children’s things and receive guests in a small room.
Sleeping area
A loft bed is suitable, which is a two-level system: its lower tier is a desk or cabinet for storing things and work supplies, the upper tier is a bed.
The loft bed can be made of natural wood, MDF or any other material. There are designs of various sizes and modifications.
In a nursery designed for several children, you cannot do without a classic bunk bed. If your child is afraid of heights, you can purchase a regular folding or roll-out bunk bed.
Also in a small children's room you can install a folding bed or a sofa bed, which, when assembled, take up a minimum amount of space and are suitable for receiving guests, and at night turn into a full-fledged sleeping place.
Work zone
To save free space, the work area can be arranged under the loft bed. However, do not forget to take care of sufficient lighting: the workplace should not cause the child’s vision to deteriorate.
An interesting solution would be a folding table hidden in a closet, or using the window sill area as a work area.
Under the window-sill table you can place convenient drawers for stationery, textbooks and notebooks.
In this case, it is important to choose the right curtains or abandon them altogether so that they do not interfere with the child’s activities.
Another option is a roomy and comfortable corner desk.
In large families, there is often a need to organize several jobs at once.
To optimize the workspace for the needs of several children, you can use one wide tabletop with height-adjustable chairs, placing them against a wall or near a window.
Another option is to arrange desks on a special podium. In the resulting niche you can hide pull-out beds.
Storage systems
A huge problem that many parents face is storing numerous toys, clothes and other children's things. This can be solved with the help of convenient storage systems. For these purposes, drawers and niches under beds, sofas, hanging shelves and drawer racks are often used.
An excellent option is a compact and roomy chest of drawers, a corner wardrobe, or a pencil case.
How else you can organize the storage of things so that the nursery is always in order, you will find out in the video below:
Age and gender characteristics
There are many design solutions that can be used to add intimacy, comfort and safety to a child's bedroom. Professional projects provide several options for dividing the territory by age and gender of children.
The interests of preschoolers and junior schoolchildren differ significantly from the hobbies of teenagers; such children have a different daily routine. To minimize potential conflicts, it is advisable to zone the room using visuals and true physical separation.
The greater the age difference between the children, the more clearly the zoning should be felt.
You can visually separate one part of the room from another using:
- color accents;
- thoughtful arrangement of lighting fixtures;
- selected contrasting textures of finishing materials (wallpaper, textiles, flooring).
Canopies and screens, all kinds of partitions, and a Swedish wall will not be superfluous. You can even separate one part of the room from another by placing furniture in a line between them.
Even a room for three children, one of whom is of a different gender than the other two, should be organized taking into account the inner world of each child. It is best to use a neutral color scheme.
To maintain the integrity of the interior design of a shared children's room, you can resort to the technique of spot mixing shades of color. An excellent example of this design is the placement of turquoise pillows on a feminine pink sofa and, conversely, pink accessories in the boy’s corner.
The best accessories are those that are easy to replace as your taste preferences change with age.
Interior for 3 girls
The design of a girl's room should have a non-trivial finish, well-chosen colors and be especially practical. Organize a system for storing things and toys for three sisters, a large common closet, a chest of drawers, as well as bedside tables or personal shelves. In the bedroom of girls of different ages, zoning would be appropriate using a curtain or canopy.
It is not recommended to use too bright colors in decoration; it is better to use such rich colors as accents in combination with upholstery in soft pastel colors. For a girl's room, Provence, classics, pop art and others are often chosen.
Ideally, a room for three girls should have three full-fledged study tables or places with their own bedside tables for storing textbooks and school supplies, but if the room area is small, then you can:
- Place a minimum of two tables or a double table. To save space, use the corners of the room or turn a window sill into a table.
- Move the table to another room, such as the living room.
- Install folding tables on the wall (you can also install them on the frame of a bed or wardrobe).
- You can place at least one study space under the loft bed, as shown in the photo below.
Remember that it is best to place study seats near the window and that the furniture should be, if not the same, then similar.
Ideas for 3 boys
The design of a bedroom for three boys should be simple and minimalistic, as such a room looks much more spacious and its interior is easier to maintain order. You can use watches, posters, photo frames, postcards, potted plants, a globe or collectible figurines as decorations.
For a room for three boys, a design in a masculine style, such as sports, airplanes, travel, cars or astronautics, is suitable.
Interior for three children of different sexes
In a bedroom for three children of different sexes, it would be appropriate to zone with screens, curtains or plasterboard partitions, which can be used to separate a place for changing clothes. When decorating a room, age characteristics are mainly taken into account. In a nursery for small children, it is possible to install entire beds next to each other and highlight their bodies with a certain color.
For three schoolchildren, the best solution would be to delimit the territory using a rack or cabinet and place the beds at a convenient distance from each other. Small furniture or bunk beds to accommodate same-sex children can save usable space in a small space.
In the play area, you can also divide the space, equip a cozy place with toys and dolls for girls and decorate it with soft pastel colors, as well as highlight a sports corner for boys with a contrasting or cold finish.
Main points of arrangement
A properly planned children's room is comfort and practicality for each of the three girls. When choosing a design, it is worth taking into account the interests and hobbies of each of the housewives of the room, which will help avoid future discontent and disputes.
Division into sectors
The principles of zoning a room for three children are not much different from a nursery for one child. Here it is also necessary to highlight three main zones: sleeping places, a work space for each of the girls and a place for games. The division can be carried out either by furniture structures (for example: a rack, a podium), or conditionally. Among the options for such division into zones is the use of materials of different textures and colors.
Distribution of beds
If the room is large, then you can place beds for girls perpendicular to one wall. With this linear arrangement, the opposite side remains free for the necessary furniture. In this case, all sleeping places are equal, and the children are in the same conditions. Despite the same bed models, their decor may be different, even if the mother really wants to choose the same textiles.
It is better to let the girls choose the design themselves to highlight their individuality
In addition, it will be important to them that you listen to their opinion. Ideas for decor can be different: bed linen with your favorite characters, a canopy, decorating the wall above the bed with children's drawings and photos
If the room is small, then two-level models will allow you to save free space. In this case, the location of the berths itself can be: parallel, with offset bases (console) or on different planes.
In the design of a room for two little girls and a teenage girl, you can use a two-tier bed for the little ones, and place a single-tier bed for the older one against the opposite wall.
Ideas for placing three beds on two levels can have various combinations. It’s a good option to have two beds downstairs and a third on the second level. With this arrangement, it is fair to give the upper seat to the eldest child - a teenager. A layout with two beds above and one below will allow for additional storage or work area on the lower level.
A room with high ceilings is ideal for installing a three-tier bed
In this case, special attention is paid to the safety of the structure, in which side holders - limiters and convenient ladders - will play an important role
Individual work area
It is best to place the work (study) space on both sides of the window, so that symmetry will be maintained in the room and the issue of natural lighting will be resolved. The minimum number of learning surfaces for three girls is two. This will allow children not to have to wait their turn to do homework or do creative work.
An alternative is to place one large table near the window, divide it into three zones, or replace the window sill with a wide tabletop. The idea of having folding or pull-out surfaces is also interesting, which significantly adds free space to the room.
For a bunk bed for a third child, in order to save space, a bed with lockers is suitable
For girls of preschool age, one common round table is suitable. The chairs around it can be replaced with comfortable poufs that do not take up much space and fit perfectly under it.
Territory for games
Girls often play on the floor, which requires ample space in the center of the room. Folding or retractable furniture will help free up the play area.
If the space in the room is correctly distributed, there will certainly be room for a small sports corner.
For an older girl, if you have space, you can select a separate corner using a furniture module
Additional recommendations
When choosing a room design for three children, it is better to choose order, practicality and simplicity in the interior. Furniture in this case can be minimal. This applies not only to various souvenirs. It is better to remove the main sources of dust from the children's room (long-pile carpet, a large number of soft toys). For children's products, it is better to make an exception: store them in separate boxes and suitcases.
When considering options for a future children's room, consult with your child and look for compromises. If you have guys of different ages, listen to the opinions of both older and younger ones, try to agree with everyone when you have controversial issues.
- Do not hang heavy material on the windows or add decorations. Avoid crystal chandeliers and long light fixtures hanging from the ceiling. Everything in the room should be functional, simple and reliable.
- As you work on your project, don't limit the natural light in the room. Do not block the window and try to widen it if possible. For all children, the room should have an optimal level of lighting and sufficient fresh air.
- When finishing floors, walls and ceilings, it is better to use light shades. If the room is of a monochromatic type, then various carpets and bedspreads with pillows will help to diversify the color scheme in the room. Furniture should also be in lighter shades. You can buy ready-made furniture designs or, focusing on design work, design individual sets taking into account all the features of the nursery. The design must emphasize the individuality of each child, especially if we are talking about a room for three boys of different ages.
- It is also necessary to take care of a large play area. It is best to arrange all the furniture in the room along the perimeter of the walls. The floor is covered with rugs or other textile materials.
Relaxation area
Place the place where your baby will sleep in one of the corners of the room.
It is important to install the bed correctly; it is great if there is a window opposite.
When a child wakes up, he will immediately admire the beautiful view from the window.
Don't neglect buying a bed, make sure it is comfortable and of good quality. Do not save space in the room at the expense of the bed; it is better to choose folding chairs and a sofa.
In addition, folding furniture is an excellent option when planning a narrow children's room. When buying folding furniture, make sure that your baby can sit in it comfortably.
You should not choose a sleeping place based on the baby’s growth. Don't forget that it grows very quickly. For children up to four years old, you can purchase a playpen bed with removable sides. For older children, buy a single crib.
Don’t buy a crib with unnecessary decor; stick to minimalism. Such furniture has bright colors, but at the same time it takes up very few square meters of the room.
Decorating the children's room
Pay attention to the selection of quality materials. The child's health depends on it
It is better to focus on materials that are resistant to mechanical damage.
The color palette of the finishing is selected based on the style direction and size of the room
Ceiling finishing
The ceiling requires the least amount of planning time. The layout of a small nursery can include a variety of materials. For the ceiling it is recommended to use:
- Painting. Allows you to select different colors. Very easy to apply.
- Wallpaper. There are many non-standard options: space, clouds.
- Decorative plaster. Suitable for those rooms where there are non-standard architectural inserts.
- Whitewash. Cheap option, durable in application. Maintains the height of the room and is a fireproof building material.
When choosing wallpaper for the ceiling of a children's room, preference should be given to light shades with unobtrusive patterns.
A suspended ceiling will allow you to place built-in lamps for comfortable lighting of the room space
Floor finishing
There are several options for materials that are relevant to use when creating a children's room plan:
- laminate;
- PVC tiles;
- soft floor;
- cork;
- parquet board.
Cork is a soft, warm, environmentally friendly and hypoallergenic material
In a small child's room, a carpet should be laid on the floor
Wall decoration
The decor on the walls should be neutral, which does not cause visual irritation. The materials used are environmentally friendly and hypoallergenic. An interesting idea is to arrange a slate wall. The child will be able to draw on the walls without damaging the wallpaper.
A slate wall will eliminate the need to constantly change wallpaper
Another interesting solution is wallpaper on which you can draw
Minimalism is characterized by painted plain walls. But you can add the baby’s original drawings. Also on the market you can find a large selection of wallpapers that will help you achieve the desired style.
Plain painted walls are a suitable solution for a nursery in a minimalist style
Which interior is better to choose?
There are a lot of interior ideas for a one-room apartment. Each of them has its own advantages and disadvantages and is suitable for a specific case. When choosing a design, you need to consider the following:
- How long does a person live?
- Age of residents;
- Dimensions of living space;
- Location of windows and doors.
The main thing is that everyone has the opportunity to fully relax, work efficiently and develop properly.
These criteria are important in the process of interior design, zoning, selection of finishing materials, furnishings. If there are children in the family, their age is taken into account. After all, each period of life has its own characteristics that influence the choice of interior. There are several age groups of children:
- Preschooler;
- Junior school age;
- School age;
- Teenager.
Creating an improved layout in an old Khrushchev building can be done in various ways.
For children who do not go to school, having a desk at home is not necessary. In this case, shelves on which you can store toys are more relevant. The children's area should be as open as possible. This will allow adults to do their own thing and keep an eye on the child.
The enlarged area is much easier to divide into zones and decorate it in your favorite style.
The area of the room and the height of the ceilings are the determining factors in the selection of finishing materials and furniture. Light colors are suitable, which visually make the home more spacious. Only the most necessary furniture is installed; transformer-type items are appropriate.
A bright part of the room should be allocated for the child so that the baby receives a sufficient amount of sunlight.
As for the interior design style, the best option is modern. It involves a compact environment and the use of modern finishing materials. As a result, the room turns out to be light, spacious, and filled with comfort.
If necessary, mother and child should have the opportunity to retire and relax not only at night, but also during the daytime.
Option for children of different sexes
When designing a room for children of different sexes, their age should be taken into account. If all three children are still small, then their sleeping places can be placed side by side, distinguished only by the color of the body or textiles. As a rule, it is pink for girls and blue for boys.
If boys and girls are already going to school, then their sleeping places should be located away from each other or, at least, fenced off with shelving or screens. This will make the children feel more comfortable.
Photo gallery: room for children of different sexes
Which mattress to choose for a bed
A significant point when purchasing is choosing the right mattress for a multi-level bed. The market is full of offers. The criteria for selection may be different, but they must still meet the basic requirements, especially for children’s accessories:
- meet orthopedic standards for the formation of correct posture, full, healthy sleep and rest;
- be sufficiently rigid and evenly filled so that no lumps or irregularities form on the surface;
- the filling must be safe, non-toxic and hypoallergenic;
- if spring - check the elasticity and safety of the structure.
Furnishings
A children's bedroom must have:
- beds or sofa for sleeping;
- sofa for daytime reading;
- ergonomic desk, chair for it;
- bedside chairs for laying clothes.
A bright room filled with high-quality and comfortable furniture will be an ideal place for your baby to spend time.
The second point is controversial. Every parent knows that you need to read while sitting at the table, with an even posture. But children at their age are not assiduous. Therefore, it is better to immediately properly arrange the sofa for reading books. It is installed so as to provide good illumination during the day, and at night - free penetration of light from a chandelier or floor lamps.
Designers advise paying more attention to the child’s opinion when choosing the image of the future room.
Look at the selection of photographs accompanying the article. There's sure to be something there just for you.
Popular models
If a room with a large area is allocated for the children’s bedroom, then there will be no problems with placing separate beds. If the room cannot boast of volume, then, most likely, a multi-level structure will be needed. There are quite a lot of models of this kind on the furniture market today, due to their high demand. There are corner bunk beds and flat ones. Let's take a closer look at what modern manufacturers offer.
Bunk
It is more than possible to arrange three beds on two tiers. Below there can be two beds of the same size, and on the second “floor” there can be one or vice versa. If there are two sleeping places on top, then they form something like an attic for the lower tier, so you can place shelves for books or drawers for toys below.
Three-tier
Such models have the best place in a small room, but there is a caveat: the ceiling in it should be higher than standard. Otherwise, the child sleeping on the top “floor” will be very uncomfortable. The design of such models can be different: either all tiers are located above each other, or, for example, crosswise, at an angle.
Folding
The folding beds are interesting. In fact, when assembled, they represent a corner sofa with parts of equal length. At night, another level is rolled out - a sleeping place. There are also bunk beds with a pull-out additional lower “shelf”.
“Matryoshka” is the name of the bed-dresser, in which all three tiers are assembled during the daytime. When it’s time to sleep, each of the “shelves” slides out one after the other, so that all three sleeping places form a kind of ladder. This design greatly saves space in any room. However, children climb on it one by one, and if someone has a habit of waking up at night, he risks waking up the others by getting out of bed.
Autonomous
Of course, if the area of the room allows, it is better when each of the children sleeps on a separate bed. Firstly, it removes the eternal problem of choosing who will sleep in which place. Secondly, each child can sleep without disturbing the other children (for example, getting off the top tier in a matryoshka bed can easily wake everyone up).
Beds can be placed at an angle, along the walls, or as your imagination dictates. If you choose models equipped with drawers for linen, toys and shelves for books, you can save space since you will not need additional chests of drawers and bedside tables.
Correct lighting
The right light is especially important for children's growing bodies. Moreover, kids are engaged in creativity, reading, studying, and doing homework. Therefore, you need to approach the organization of lighting no less carefully than choosing a bed or workplace.
Natural light
The best light is always natural. That is why the brightest room is traditionally chosen for children's rooms. Ideally, with windows facing east or southeast.
Sunlight affects the entire lifestyle of children, their emotional background, vigor and performance.
Even curtains for the nursery are recommended to be light, airy and transparent. And at night, if necessary, lower thick roller fabrics, like Roman blinds.
Artificial lighting
The current trend is multi-level lighting. This is especially valuable in a children's room.
— A bright overhead light is suitable for the play area. It is better to place the central chandelier above it. If this area is located in a corner, two-tier plasterboard ceilings with built-in spotlights will solve the problem.
— The middle level is shifted diffused light above the sofa, computer desk, or near the TV.
— The third level is working lighting. These are tabletops and swivel sconces above the desktop
It is important to think through this area so that children do not interfere with each other
— Don't forget about the light above the bed. Choose soft, adjustable lamps for this. Especially when there are two children in the room. This way, one of them can, for example, read a book in bed without disturbing the other.
Power and brightness
Calculate the power of the lamps based on the following considerations: 10-15 Watts per square for the entire room, 50-60 Watts per square for the work and play areas.
Don't forget about color temperature. There are two types of light bulbs used for living rooms:
- At 3000-4000K. This is a warm yellowish light for chandeliers and wall lights in living rooms; - At 4000-5000K. This is a neutral background for functional rooms. It is used instead of daytime.
Lamps up to 3000K produce warm orange light. It's cozy for evening gatherings, but not suitable for everyday activities. Temperatures above 5000K are bluish white lamps, as in museums, hospitals, laboratories, and shops.
How to arrange a nursery for a girl and a boy
If you think that there is no difference in how to decorate a room for a girl and a boy, you are very mistaken! Let's look at the options for planning a children's room for boys and girls.
Girls are more critical of the design of their personal space. They need numerous cabinets and bedside tables to store their “jewelry.”
So, a girl’s room must have:
Bed with built-in drawers. The switches should be at a convenient distance for the child so that he can easily reach them. It is advisable to install a lamp near the bed;
Table with bedside tables. You can install a table by the window, and install cabinets on both sides of it. Every little thing, photographs will fit perfectly on shelves and in cabinets;
A cabinet with a convenient design, the doors should open and close easily.
Comfortable table and chairs (armchairs). Here the child will study and have tea parties with friends.
Boys are no less sensitive to free space. Sometimes it is more convenient for them to play or practice lying directly on the floor.
A boy’s room should “contain”:
- A table with drawers to store books and trinkets;
- Bed or sofa for relaxing;
- Wardrobe for storing things.
Tip 2: Use extra storage space
Organizing a storage system for 3 girls is no easy task. In addition to a common closet/chest of drawers for clothes and toys, as well as a common library, girls should have their own personal shelves and drawers. Here are some solutions you can take note:
- Under-Bed Drawers – Whatever beds you choose, single or bunk beds, daybeds or loveseats, try to choose models that have built-in under-bed storage drawers. There you can store not only bedding, but also toys, out-of-season clothes, sports equipment, etc.
- Shelves over the bed - These can be hung above single beds, as well as above the second tier of bunk beds and loft beds.
How does the gender of the child affect if you have
Children of different sexes tend to have a more difficult time getting along together. To choose a product for sleeping wisely, it is recommended to take a closer look at how gender affects living together.
Boy
Often, boys with a small age difference are prone to sincere, genuine friendship. If these are triplets, then friendship will become their main priority in the family. Large beds with combined sleeping places are perfect for these guys. Joint rest will turn into fascinating stories before bed, and it will be easier for parents to send their children to bed. Beds for 3 boys are produced in the following colors:
- A blue and white bed made of wood, where the sides are made in blue, and the staircase is decorated with white paints;
- A bright bed of several colors: each color symbolizes the sleeping section for a specific boy;
- The combination of blue and light green shades lifts the mood and cheers up children;
- A three-tier bed with a pull-out bed, made in a nautical style: on one side there is a staircase to the top, which serves as a closet.
To keep the boys from getting bored, mom can sew decorative elements for the bed herself. For example, decorate the sleeping areas in the form of a fortress: sew curtains for each tier like the windows of a castle, and also make a small dome on top a la a tent.
Girl
Manufacturers allow you to order beds for three children according to your own drawings: this greatly simplifies planning the space in the room. Choosing a bed for 3 girls is not difficult: little ones are often friendly if they are of a similar age. Several design options for women:
- Orange combined with yellow: a good option for adding warm colors to a room;
- Drawings and stencils on large surfaces of the product are often made by manufacturers for babies;
- Bright bedding is necessary for a harmonious arrangement of a sleeping place;
- Girls are also zoned with different colors;
- The staircase in the structure can be placed on the side, and not on the front part;
- The design may contain additional elements in the form of a play area.
If one girl is younger than the other two, she is placed on the top bunk while the other children sleep downstairs. You can also purchase a bunk bed-sofa, where the lower part acts as a sleeping place for two children at once. The design can also include a pull-out desk for homework and writing.
Children of different sexes
The diversity of children is the determining criterion when choosing a sleeping place for three children
It is worth paying attention to models that allow each child to have his own corner, which will be separated from the sleeping places of other children by partitions or built-in furniture. In this case, a bed separated by additional furniture is suitable: for example, a closet where toys are stored
Several design options for children of different sexes:
- Beds for two children are on the same plane, and for a child of the opposite sex - on the second tier. The size of such a bed will be 440x365x172 cm;
- Beds for two teenagers are arranged on two tiers, and the third sleeps on a sofa built into the structure. Then the child’s sleeping place is in a separate area. The overall dimensions of the structure are 230x340x120 cm;
- All three beds are separated by additional elements. The first tier contains one bed, and the second tier is divided into 2 beds: on the left there is one sleeping place, with a wardrobe under it. On the opposite side there is a storage area. The dimensions of this product will be 310x200x170 cm.
In a family with three children, you should give preference to different designs: initially ask everyone about color tastes. Bright beds are always in fashion, so it is better to choose them. Traditional design in pink and blue tones for different genders may also be present.
Optimal sleeping arrangements
Most often, a design involving the arrangement of two beds is developed for the arrangement of children's rooms, bedrooms and guest rooms. Each option has its own characteristics and depends on the size of the home.
Option #1
The basis of this method of arranging beds in a room is symmetry. The living space should be quite spacious, since it will be necessary to place not only two bedside tables next to the sleeping places, but also two sconces, as well as a couple of armchairs (chairs). The parallel arrangement of beds is best suited for guest rooms. This option allows you to host guests of the same sex and married couples.
If you use this method of arranging beds in a children's room designed for two teenage girls, then the result of your efforts can be a very stylish interior. To decorate such a room, you need to stock up on the same bed linen, blankets, mirrors and other accessories that must be present in a teenager’s room.
Option No. 2
A good solution is the angular arrangement of sleeping places according to the “head to head” principle. This option is ideal for small rooms, as it saves usable space. However, it is recommended to be used only when placing immediate family members and children. It should be remembered that if at some point you want more autonomy, the head of the bed can be moved to the opposite side.
Option #3
In this case, the bedroom furniture, as in the previous version, is placed in the shape of the letter “L”, however, a free corner is left between the beds, which can be used to store all kinds of things. This is a worthy alternative to a bedside table - you can equip several shelves for books and useful items. The lower part of the space behind the beds can become a place to store boxes of necessary items.
Option No. 4
You can “fit” two beds in a row into the interior, along one of the walls. This planning method will be the only solution for owners of elongated rooms. If you install a partition, cabinet or cabinet between the sleeping places, the space will be divided into two separate zones. You can use an open shelving with books or toys as a kind of partition.
1. If the size of the room does not allow adding additional furniture, then you should think about purchasing beds with built-in drawers. Such furniture will be useful for storing bed linen, blankets, bedspreads and towels. Bedside drawers in a children's room are also very useful - they are convenient for storing toys.
2. Properly selected wallpaper in a room where you plan to place two beds will help make the ceiling visually higher. Coverings with small patterns or vertical stripes are recommended. This technique will avoid the feeling of space overload. It should be borne in mind that the color of the wallpaper also affects visual perception: thanks to light shades, the room will become more spacious and cold, dark tones will visually reduce the size of the room and make it warmer.
3. When creating an interior with two beds, you should take the choice of textiles seriously, since this decorative element plays a very important role in the process of decorating the room. Identical bedspreads and decorative pillows will help give the design a finished look and harmony.
4. If you plan to decorate such an interior with table lamps, bedside rugs, vases or paintings, then you need to purchase a pair of accessories.
For school-age children: setting up a workspace
School is a new stage for children, which involves preparing the room. For studying and studying, you will have to allocate a work area, and ideally two. There is a need to increase storage space for books, notebooks, school or sports uniforms.
How to create a separate workspace?
It is advisable to provide each child with his own table. This will help avoid confusion in things and possible conflicts.
Depending on age, the set of accessories will be different. For example, a high school student may need a computer for studying and a corresponding desk for it. Preschool children will need smaller furniture to feel comfortable.
In a minimalist style
If you place children's workplaces at a remote distance, schoolchildren will be able to concentrate on work more easily and will be less distracted by each other.
The play area in the schoolchildren’s room can be given less attention or eliminated altogether. You can draw, sculpt or do other hobbies at your desk, and the extra space will make the room feel freer and suitable for active games.
Bedroom and dressing room
We try to locate the sleeping area away from windows and doors so that children can get some sleep before classes, and the morning sun or noise will not disturb their sleep.
The beds can be placed side by side, separating them with a screen or chest of drawers. If the age difference between children of different sexes is significant, if possible we plan sleeping places at a distance.
Stylish room, in bright colors
It is best to combine the dressing area by allocating a large closet for children. But we make cabinets or shelves for school supplies individually for each person. These can be pull-out shelves in the table, narrow single-section cabinets, wall shelves or racks.
Is it possible to accommodate three children?
Placing three children in one room is not an easy task, especially with limited space.
You can arrange a nursery for three taking into account the following recommendations:
- We try to free up as much space as possible. Compact furniture that can accommodate a lot of things without taking up much space will help out.
- We separate his area for the child. This is necessary for normal development, rest, games, and activities.
- We don’t force the room - let each thing have its purpose. An overabundance of furniture, toys and unnecessary things will make the room look like a storage room.
Classic style
Zoning a nursery for three
To avoid conflict, it is very important to distribute the space equally. This way the children will get along peacefully without envying each other.
Let's consider the zoning methods that can be used as a guide:
- We provide each child with an individual space in which he will be comfortable. At the same time, the separated area must satisfy all the needs of the son or daughter.
- We plan the interior so that the room is divided into a sleeping, play, work, and dressing area.
When dividing a bedroom, consider the following recommendations:
Place the sleeping area away from window and door openings
- We place the sleeping area away from window and door openings. Bright light or noise will interfere with your rest.
- We try to provide the play area with everything necessary: for outdoor games you will need additional space, a wall bars, and for hobby activities, a table and additional lockers.
- It is enough to provide a work or study area with tables, chairs, hanging shelves for storing books, notebooks and additional lighting.
- We arrange the dressing area as ergonomically as possible.
Dividing the bedroom into zones is a beneficial solution if space is limited. It is better to divide a large room into individual zones for each child.
Provide each child with their own space
How to combine and match different zones?
In most cases, some zones can be combined. This allows you to rationally use space and not overload the interior.
The sleeping area can be combined with a dressing room. To do this, we use ergonomic options:
- loft bed;
- a bunk bed with a wardrobe supporting the second tier;
- three-tier bed, with built-in supporting cabinets for the tiers. As a rule, the third berth in such beds is usually located perpendicularly.
- bed with drawers for storage.
The play area can be combined with a relaxation space. Also consider eliminating an area. If all children are school age, there is no need for a large play area. Preschool children will not need a work area to study.
Separation using color
The ideal interior basis for a common room is neutral.
Decorating a bedroom for three children of different genders is a triple challenge, especially if you want to go for classic styles like shabby chic, Provençal or palazzo.
After all, these areas require compliance with many rules, attention to detail, an abundance of expensive decorations and materials, and on the part of children, careful handling of things. In this sense, modern styles, for example, Scandinavian, are more suitable for decorating a common nursery for three children of different genders and ages. The design of a common room should suit all three children, regardless of their gender, age and taste.
This will help you achieve this:
- Gender neutral colors. To decorate the walls, you can use shades of white, light gray, beige, light green and creamy yellow. But the accents in the interior (curtains, bed linen, carpets, etc.) can be bright, but still gender neutral: yellow, orange, green, red.
- Versatile prints and designs. If children have a large age difference, it is advisable that the interior details (wallpaper, curtains, bedspreads, etc.) have universal prints and patterns. So, for example, in a room where a teenager and two children live, it is worth sticking wallpaper not with fairies or cars, but with a stripe, checkered pattern, zigzag or, for example, a star.
These solutions are good because they allow you to decorate the interior with growth in mind and make it neat. However, you can go in a more original way and, on the contrary, reproduce the difference between the inhabitants of the room.
For example, by combining feminine and masculine colors (for example, pink and blue), as well as patterns and prints (for example, polka dots and stripes), you can create a design that suits everyone. The main thing is that the basis of the interior is at the same time neutral, and that all women's and men's interior items have something in common (color, texture, shape or pattern). An example of such a design is shown in the photo below.
If there are children of the same age living in the room, you can create a themed interior design by choosing a theme that everyone likes. For example, it could be a theme from your favorite cartoon or children's book, a theme from a circus or a zoo, a travel theme, or, say, music.
Small room
If the room is small, it is better to decorate the walls, floors, furniture and curtains in light colors, and let only accents in the form of bed linen, pillows, rugs and other things be bright. This solution will visually enlarge the space, make it lighter and balance the abundance of colorful toys, books, clothes and other children's items.
Big room
A room with an area of 18 m2 or more is considered spacious. Such a space is a huge field for expressing design imagination! In a large area you can comfortably place three double beds, three tables and lockers for each child, and even play and sports complexes. Also, with proper zoning, there will be enough space for outdoor games.
