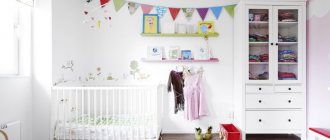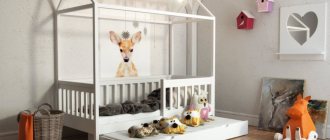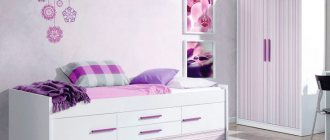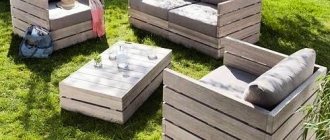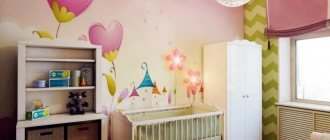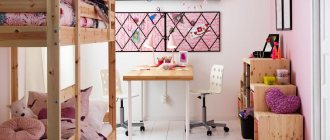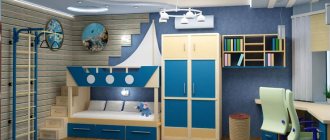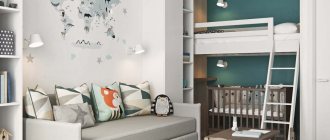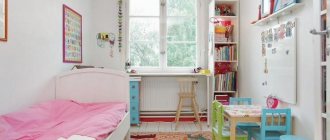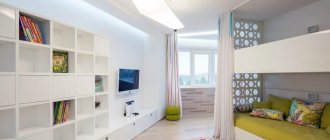A schoolchild’s room in an apartment is a rather specific place: it is both a bedroom and a study room, and at a younger age it is a games room. This is the child’s territory, his world and his space, where he should feel calm and confident. To implement all the functions of such a room in practice, specialized furniture is designed to take into account the characteristics of childhood and adolescence. Furniture for a schoolchild’s room 50 photo ideas in our article:
The school period takes up 11 years in a child's life, but children grow up quite quickly. Therefore, it is worth purchasing furniture for a student’s room, based on the fact that both his height and his interests will change, and take into account the possibility of changing the situation in the room.
Typically, the school period is divided into lower grades - ages 6-11 and older grades, up to graduation, that is, adolescence. Accordingly, furniture is divided into furniture for children and furniture for teenagers.
Recommendations
School life brings many changes into the lives of children, and first of all, you should properly organize their personal corner and arrange the furniture for the schoolchildren’s children’s room.
For proper rest, you need a comfortable bed with an orthopedic mattress. A practical place for studying is being prepared.
Storage of clothing and textbooks should be organized. And the playing area must be preserved.
Basic principles of space for schoolchildren
The approach to organizing a children's space is somewhat different from the rest of the apartment or house.
If an adult’s bedroom or office can serve as a field for design experiments, and their decorative design may well be of greater importance than utilitarian use, then this will not work in a child’s room. The interior should be as comfortable as possible, safe, and not interfere with the development of the child’s body. Up to the age of 16–17 years (the end of school age), the child grows rapidly, his psyche and physical appearance are formed. Therefore, making the environment of the children's room as comfortable as possible is the task of loving parents.
Expert opinion
Sheveleva Oksana Maksimovna
Chartered Interior Designer
And there is no need to be afraid if the room of your still young daughter or son does not resemble a nursery from American films. The main thing is that the child feels good in it.
If we talk about more specific recommendations, it is worth mentioning the following:
More space
Under no circumstances should the children's room be cluttered with furniture and things. If the room is small, you should lean towards minimalism and sacrifice some element. Well, in a large room you shouldn’t be embarrassed by the feeling of “something is missing.” If necessary, the student himself will fill in the gaps if he sees fit.
Safety
Of course, you shouldn’t turn your child’s home into a kind of cell for violent people, upholstered on all sides with mattresses. However, in general, nothing should threaten a student in his room. This means: the absence of sharp corners in passage areas, soft coverings on the floor (especially in the place where there is a sports corner) and a non-slippery floor.
Versatility
The student will spend most of his time in his room: sleeping, studying, reading for fun, working and playing on the computer, playing sports, playing with friends. This means that it is advisable not to sacrifice any of the nursery functions to another, if space allows.
Openness of the interior
The child is growing. The room of a junior student has completely different details than the room of a high school graduate, although the functionality remains the same. Therefore, the design should not be a complete picture, where nothing can be added or subtracted. As you grow older, your room may change. Therefore, basic pieces of furniture should be “expandable” and discreet, neutral. Let the student himself have the opportunity to contribute to the improvement of his home.
Zoning
The room is divided into three main zones: a play area, a sleeping area and a place to study. Proper zoning will make the student a little more focused on his studies.
And psychologists say that proper separation creates a sense of security.
Zoning can be done by decorating walls, ceilings or flooring. You can also divide a room using color or texture.
Furniture may be used. The modern design of a children's room for a schoolchild allows you to combine or combine options.
Using shelving is a good demarcation option. By placing it across the space, you can place literature and toys in it.
Note!
- Children's room design: layout and zoning of a children's room. Style and color solutions in a room for a girl and a boy (photo + video)
Children's room for a girl: TOP-180 photos and videos of design options for a children's room for a girl. Features of choosing colors and style
- Carpet for a children's room - 165 photos and video description of how to choose and use carpets correctly
But such delimiters can deprive the child of natural light. Therefore, preference should be given to low and open furniture.
If the layout of the room is not standard and has partitions, then they can be used. Transforming an awkward separation into a sleeping area or study area.
Layout options
Once you have chosen a general palette and understood what furniture should be in the room, you need to arrange it correctly. Let's look at ready-made layout ideas.
For one child
Option 1
Instagram @gerda_designer_spb
Bedroom plan for a 12 year old boy. The room is small, but has a regular square shape, so the furniture was placed on opposite sides. Opposite the entrance there is a double bed with a bedside table. There is an armchair and a comfortable work desk with a chair by the window. The remaining space was allocated to a closet for storing clothes. This is an example of “adult” design, when a teenager no longer needs a play area, and it is better to focus on comfortable furniture.
Option 2
Instagram @yulli_home
Option for a teenager 16 years old. Here there is a different shape of the room - an elongated rectangle, which means it is better to allocate zones sequentially. So, immediately at the entrance there is storage of things, then a place for rest with a bed and open shelves, and by the window there is a corner for studying. It is separated from the sleeping area by a compact rack that acts as a partition.
Option 3
Instagram @kosm.des
It may turn out that the apartment will have rooms with an acute angle. In this case, you need to visually make the space as rectangular as possible. Here all the furniture was placed along the walls, and the center was highlighted with a large carpet. As a result, the room now has a seating area with a full-size sofa and TV, a sleeping area and a study corner. The result is a universal arrangement of furniture “to grow”: suitable for both a first-grader and a graduate.
- Children's
How to decorate a fun nursery interior in gray tones
Option 4
Instagram @ekateri.interior
This bedroom is suitable for a 7-10 year old girl who still plays with toys. The entire space by the window was given over to a workplace with a large, comfortable table. Along parallel walls there are various storage systems for clothes and toys. There is a single bed against the wall opposite the entrance. On the opposite side there is a small seating area. A wardrobe was placed to the right of the entrance, and a wall for active games was placed to the left. In the future, it can be replaced, for example, with an armchair with bookshelves or a dressing table.
Option 5
Instagram @elenasavkinakd
A universal option for any age. The workplace, as always, is located by the window to provide good natural light. The bed is along the wall, on both sides there are storage systems. If desired, the shelf by the window can be replaced with any other furniture or a full-length mirror can be placed.
Option 6
Instagram @tyt_prodesign
An example of an arrangement for an elementary school student. If you want to add coziness to the room, use a wall with a window opening and create a place for relaxation and reading. For example, in this case, a banquette was placed under the window, and bookshelves were placed on both sides of it. You can also store dolls and art supplies there. The bed was placed not along the wall, but perpendicularly, thus dividing the space. To the left of the window is a small desk for studying, which in the future can be replaced with a larger model.
- Children's
How to decorate a children's room for a girl: photos of beautiful projects and useful tips
For two brothers or sisters
Option 1
Instagram @babikova_anna
If children are of different ages, there comes a period when one has already gone to school, and the second has not yet. We have just such an example before us. At 13 sq. The designer has allocated two zones: for the older and younger brother. In the future, the bed can be replaced with a larger model. In the same way, storage systems will be moved to the place of the wall bars, and instead of a compact table, the youngest will be given a comfortable workplace. Two beds stand parallel and are separated by a spacious closet.
Option 2
Instagram @efimova_designer_
Another option for arranging a room for two schoolchildren, but here the beds are located next to each other. At the same time, personal zones for each of the children are formed - the sleeping places are separated from each other by a partition. There is a common workplace - a long table that covers the entire wall by the window. Also in the room there were four storage systems, which are enough for all things.
- Children's
Children's room for twins: 5 tips for proper organization of space
For children of different sexes
Option 1
Instagram @yulia.a.smirnova
A functional children's room for two schoolchildren of different sexes on 16 square meters. If the length of the room is not enough to place the zones sequentially, group them, as in the figure, at an angle. Along the opposite wall you can place storage systems - in this case, a shelving unit with a compartment for TV and a large wardrobe. To the left of the window they placed identical work tables with shelves on top, and each child will fill them in accordance with their interests.
Option 2
Instagram @nastyako_design
On a larger area you can make the following arrangement. For example, in this example, the designer had 19.5 square meters at his disposal, and the room was designed for a brother and sister who had just started school. Since there is only one window, it was important to zone the space so as not to block the light. Another difficulty is the door to the balcony, which means part of the usable area near the wall is lost. As a result, with the help of a lightweight sliding partition, the children’s shared bedroom was divided into two separate ones - each with their own corner with a bed, a work desk and storage systems.
- Children's
How to furnish a children's room to make the child as comfortable as possible
Rest zone
A child on the way to adulthood. He takes on more and more tasks. A sense of responsibility appears. But, despite the period of growing up, the student still needs a place to relax and play.
Primary school children still love dolls and cars. And there should be enough space in the room to create houses. Having matured a little, gaming hobbies replace gatherings with friends.
Then you should consider additional comfortable seating areas.
Additional Items and Features
In addition to the basic furniture, the classrooms contain other elements that are indispensable in school life:
- Blackboard - modern schools have not used chalk for a long time. Near the board, instead of rags and crayons, there is now a special shelf with felt-tip pens of different colors and a special sponge for removing inscriptions;
- Under it there is a cabinet for posters, where visual aids and colorful materials for studying are located;
- The teacher's desk must be equipped with a place for temporary storage of tested notebooks.
Marking at school is a mandatory event, allowing you to easily determine the permanent location of tables, chairs, desks and cabinets. Tables and chairs are marked according to the height of the students. All new furniture is required to be assigned inventory numbers and is additionally given the number of the office in which it was purchased. In this case, small kits for children will not end up by mistake with high school students.
Sports corner
Physical development is of great importance in the life of a little person. Therefore, layouts of children's rooms for schoolchildren are possible with mini sports complexes.
If the square area is too small, then it is enough to install a small wall with a dartboard.
Note!
- Bed for a children's room - 125 photos and video master class on modern beds and features of their use
- Curtains for the children's room: TOP-150 photos and videos of options for practical curtains for the children's room. Features of choosing natural materials
- Children's room for a teenager - varieties of styles and colors. Functionality of the room. Designs for boys and girls (photos and video reviews)
General Design Rules
When thinking through the design of a small children's room, you need to adhere to certain rules that will allow you to create a harmonious interior.
- In a small children's room you need to use pastel and beige shades, as well as soft and pleasant light colors. It is worth giving up flashy colors, instead of blue you can choose light blue, instead of fuchsia - powder color or soft pink;
- It is recommended not to highlight areas by painting the walls; it is best to paint all the walls the same shade. The room will look more free, and areas can be highlighted with textiles, toys and decor;
- To visually expand a narrow room, you can use contrasting wallpaper. The outermost wall should be highlighted with a bright color or some kind of print;
- Horizontal stripes (on wallpaper, carpet, shelves) can also visually expand the room;
- You should abandon standard furniture and use compact multifunctional furniture that will save space. Convenient storage systems, racks and hanging shelves will also fit into a small room.
Resting-place
The bed should be placed in the most comfortable place, in the child’s opinion. Younger children prefer a bed located against the wall. For teenagers this is no longer so important. Before installing the bed, you should ask his opinion.
A children's room for two schoolchildren will organically fit a bunk bed. Some people like to sleep on the upper tiers, others are afraid of heights.
It is worth remembering individual preferences before purchasing a bed.
The modern fashion for car beds does not always cause delight. A simple classic version will always be relevant and will last longer.
Furniture for a primary school student's room
An important feature of furniture for a primary school student’s room is its safety in terms of being resistant to injury. A minimum of right angles, smooth transitions and roundings, simple and reliable furniture fasteners and hinges that eliminate the possibility of pinching fingers, the absence of breakable glass surfaces and mirrors, increased resistance of tall furniture items to tipping over - these design tricks will protect the child from various injuries, without limiting his freedom. Children's room furniture for schoolchild photo:
It is worth mentioning the materials of furniture for schoolchildren. Of course, these should be environmentally friendly, non-toxic materials, ideally furniture made from solid natural wood. Of course, solid wood furniture is a bit expensive, but is it worth saving on your child’s health? However, many new plastics and materials based on particle boards fully satisfy the strict requirements of various regulatory documents; you just need to inquire about the certificate of conformity when purchasing a set of furniture. A normal manufacturer of high-quality furniture must have such a certificate; its absence should immediately alert the buyer - wouldn’t it be better to go to another salon and look for another furniture set.
Storage organization
If each thing has its own specific place, then the child can easily be taught order. Organize a strong closet for your schoolchild with compartments for linen and school uniforms.
Bookshelves are a must. Closed shelves are needed for toys and personal items. Don't forget about a separate place for daily small items.
Kinds
A school is not just desks and chairs placed in front of a blackboard; it is a much more complex system, where many types of furniture are located simultaneously, intended for a variety of purposes. Depending on the location in a particular office, different types of furniture are chosen.
Furniture for primary school should interest children. At a young age, they form habits that last a lifetime. In order for kids to get used to maintaining order in their workplace in the future, it is necessary to make this process fun. For these purposes, you can equip desks with special holders for pens, erasers, and pencils. Children's workstations are often equipped with several shelves for notebooks, textbooks and stationery.
For the chemistry classroom,
where experiments with reagents are carried out, it is necessary to ensure safety first:
- The desks are equipped with washbasins for washing flasks or hands. They must have an uninterrupted water supply. Such desks are much wider; they can accommodate textbooks, guidelines for performing laboratory work, reagents and flasks. The tabletop of such desks is strictly horizontal and equipped with sides that prevent glass flasks and textbooks from falling from the desk;
- The chemistry classroom must have a cabinet for conducting experiments that produce hazardous gases or an unpleasant odor. This is an installation with three glass walls and one that is not completely glazed; it is through this that reagents are placed into the cabinet and worked with them. The cabinet is equipped with forced ventilation, which removes the products of experiments to the street;
- The large teacher's table allows you to clearly demonstrate experiments and tell children about them;
- Cabinets with reagents, alcohol burners and flasks should be located in the laboratory room, where only the teacher and laboratory assistant have access. As a last resort, lockable cabinets and school furniture can be used to store flasks.
Furniture for a physics classroom is similar in design to furniture for chemical experiments. It is also equipped with washbasins and has a horizontal countertop. This design allows you to conduct experiments without fear of equipment falling. The tables in the physics office are rigidly attached to the floor and do not require constant movement around the office, so as not to accidentally damage the experimental equipment. In addition to washbasins, desks are equipped with sockets for connecting electrical appliances.
To set up a gym, almost no furniture is needed; it will be enough to place several benches and equipment for sports inside. There should be lockers for things that can be locked with keys in the gym locker room. Comfortable benches and clocks are placed in changing areas to control the time before class.
Furniture for a school assembly hall should first of all be comfortable, because unlike 45 minutes in a lesson, sometimes you need to sit in the assembly hall for several hours. Usually there are rows of chairs with armrests and folding seats. Since students from different classes alternately gather in this room, the administration does not have the ability to accurately select the size of the chairs. Therefore, in the event hall, medium-sized furniture is installed that is approximately suitable for children of any height. You can place the sound engineer's console in front of the stage; it should be equipped with several sockets for connecting equipment. It is not recommended to pull extension cords from the other end of the assembly hall, because the wires can easily get caught.
Children come to get textbooks from the library, and here they can borrow books for study or fiction. Furniture for a school library should include shelves on which fiction and educational literature are placed. The reading room has tables and chairs for reading. You can place several desks of different sizes. There can be as many of them as the sizes provided by the school furniture lines. Shelves with books should allow you to choose a book to read, because when children come to the library, they do not always clearly know what they want to read.
Some schools host local history museums, where children bring exhibits on their own. Cabinets with glass doors are perfect for a museum; they allow you to view exhibits and captions, and at the same time protect the objects behind the glass from constant touching with your hands. Here you can hang photos explaining the purpose of ancient household items.
For a school wardrobe you will need a modest number of items; it is limited to hangers with numbers, a table and a chair for duty officers. Outside the wardrobe are dressing areas, which include a large mirror and shelves for bags.
Lighting
You should always add lighting to the main chandelier in the center. The desk should have an adjustable lamp. Install a night light with dim light. You can hang a sconce on the wall.
The organization of lighting should be uniform. Excessive brightness or dimness can negatively affect a child's vision.
Cost of furniture
The price of children's furniture is important for all parents, but do not be fooled by too low prices. After all, to produce high-quality children's furniture, only expensive, safe materials and modern, reliable equipment are used, therefore, low cost is a reason to think about the quality of the product.
The so-called spontaneous markets are not suitable for choosing a children's wall; it is better to trust well-known reliable manufacturers.
The wall should please not only the parents, but also the child, first of all, so do not forget about his opinion. The more the child participates in choosing and purchasing furniture for himself, the better.
Children grow quickly, their tastes and needs change, so be prepared for the fact that soon the furniture will have to be replaced with more “adult” ones.
Choosing a children's wall that will last a long time and will delight its little owner and his parents is quite simple, the main thing is to take into account all the necessary factors.
Decor
Repairs should be made based on the student’s taste preferences. But if you don’t want to update your interior every year, then you should give up walls with cartoon characters and bright wallpaper. This design gets boring too quickly.
Preference should be given to wallpaper made of non-woven fabric and paper; paint is also suitable. One of the walls can be decorated with slate to make chalk marks.
Ideally, it is better to have a white ceiling in a student’s room. You can decorate the white color with phosphor paint by drawing stars. It is worth remembering that all building materials must be as safe as possible.
Features and Requirements
Children, who are accustomed to develop in the first years of their lives by playing on the street or in kindergarten, very poorly tolerate a load that is unusual for their bodies. High school students must spend most of their time within the walls of their home educational institution; it can be very difficult for restless young organisms to withstand this, so the main task of manufacturers of school furniture sets is to ensure the comfort of children and reduce stress on the spine. Ordinary furniture is not suitable for arranging training areas; the furnishings must meet a number of requirements to ensure the safety and comfort of students:
- Tables and chairs at which you will study must correspond to the height of the child. To check this parameter, use a strip on which marks are marked at intervals of 15 cm, and between these marks there are groups of furniture corresponding to the student’s height. Since children grow very quickly, in many educational institutions the administration purchases adjustable desks and chairs;
- Another feature according to which furniture for school classrooms is chosen is its durability. Even well-mannered and disciplined children often play around, rock on chairs during boring lessons, and sit on their desks. Not every piece of furniture can withstand such treatment, so the criterion of strength is treated with particular care;
- Children love to run, push each other, and play outdoor games; during such pastimes, they often fall and can hit themselves. To reduce the number of injuries, you should choose classroom furniture with rounded corners.
In addition to these features, there are several mandatory hygienic requirements for school furniture:
- It must be made from environmentally friendly materials;
- It is not permitted to paint anything in the classroom with toxic paint or varnish. To paint student furniture, use compositions that do not have a strong odor and are made from natural ingredients;
- GOST standards for school furniture strictly regulate its fire safety; good fire resistance can be achieved by impregnating all materials with special substances. The walls, floor and ceiling in an educational institution are treated in exactly the same way;
- There should be no sharp metal parts, loose screws or splinters on the wooden surface.
Compliance of all furniture in the school with the listed requirements allows children to feel comfortable. In this case, discomfort when sitting at a desk will not distract students from classes.
Boy's room
The style direction should be chosen only with the young owner. You can't rely only on your taste. Suitable options for a boy are rooms decorated in a marine theme, loft style or modern high-tech.
For a boy, shades of blue, green and gray are good in the interior.
Criterias of choice
The furniture of the classrooms is carried out in accordance with the age of the students, their height and the purpose of the room. The elements of the school environment should be selected based on several parameters that ensure the correct seating of the child:
- The feet are firmly on the floor, the knees do not rise too high and the legs do not dangle above the floor;
- Your knees should not rest on the tabletop;
- There should be some space between the edge of the chair and the back of the student's knees;
- The back of the chair should support the student's lower back and shoulder blades;
- The table is selected so that the table top and the child’s elbows are at the same height in a relaxed state. The height of the desk is measured with your shoulders straightened.
On the Internet you can find a large number of images of school furniture demonstrating the correct seating of the student. In addition to ergonomic qualities, school furniture should be environmentally friendly, fireproof and beautiful. All products must have quality certificates that allow the use of furniture in schools.
Girl's room
For a schoolgirl, you should choose smooth and gentle directions. Classic and Scandinavian styles are perfect.
The main color scheme is desirable in mint, cream and pink shades. And with bright details it’s easy to create accents in the interior
Choosing the size of the children's wall
Dimensions are not the only selection criterion. It is necessary to take into account the child’s gender and age. A child needs a lot of space for toys; for a teenager, it is advisable to choose a wall with a sports corner. It is necessary to choose priorities, decide which furniture blocks are needed, then measure the perimeter of the nursery.
An example of a compact placement of a sports area in a boy’s room


