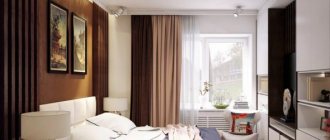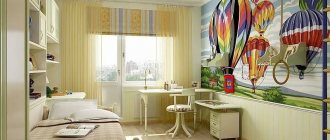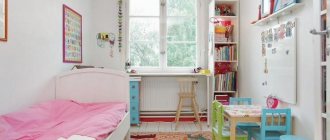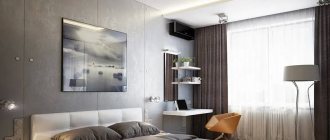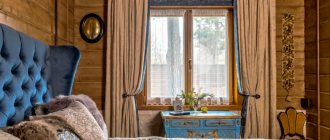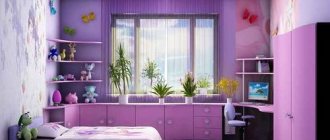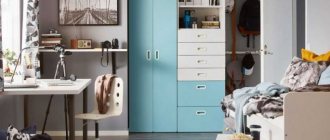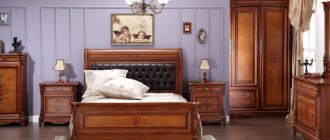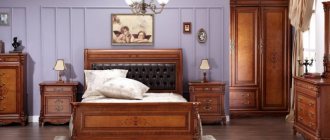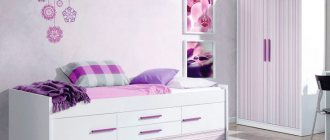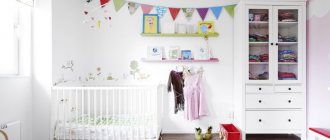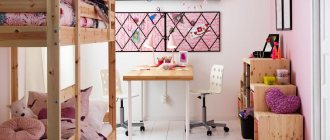The children's room in the attic should be planned so that the entire living space receives a sufficient amount of daylight. In a room with a sloping roof there is room for a flight of fancy when implementing the layout. But at the same time, this arrangement significantly complicates its design, since you have to deal with non-standard forms.
The children's bedroom should be divided into the following functional areas:
- gaming;
- working;
- rest zone.
It is best to place the work area in close proximity to the window so that natural light illuminates it.
The recreation area may be located in a less illuminated part of the room. A sufficient amount of space must be allocated for the play area, if the size of the room allows this. It should contain a rug for comfortable play, a closet for toys, a sports corner, etc.
If you have high ceilings, you can construct a second floor on which to place a sleeping or play area.
Sloping ceilings can serve as a decorative element. Along them you can place shelves with books or accessories, attach a canopy, etc.
Children's room for girls
When arranging a children's room in the attic for a girl, it is necessary to make it cozy and bright so that the child can comfortably spend time in his room. You should first of all pay attention to the color scheme. It is recommended to give preference to calm and light tones, while placing 1 or several bright color accents.
The ideal color scheme for the attic would be all pastel shades
It is best to choose 3-4 different shades for decorating the walls and provide them for the child to choose from.
Pastel colors will be the optimal solution for decorating a child’s room for a girl. The following will look most harmonious:
- various shades of green (except acidic);
- pale yellow;
- light orange;
- warm and cold variations of pink;
- light blue;
- pale turquoise;
- muted blue or lilac shades.
Colors should be muted and discreet, creating an airy and weightless space.
Features of a sloping ceiling
Sloping ceilings hide part of the room. But this disadvantage is also an advantage. It is the sloping ceiling that creates the romantic atmosphere that is so lacking in rooms with a familiar configuration.
The specifics of the finishing are as follows. If, with a standard room configuration, the walls can be painted as you like, and the ceiling is light, then the interior of a room with a sloping ceiling requires a slightly different approach.
Equally important is the correct choice of furniture and its arrangement. It is necessary to give preference to low and compact products. It is better to place low cabinets or chests of drawers near the slopes of the ceiling. It is advisable to place sleeping places near the highest wall for safety reasons.
Boy's room
The child will spend most of his time in his room, so you need to properly equip it with all the necessary interior items and choose the right color scheme. In a boy's room, the presence of more bright and catchy elements is allowed, but the main colors in the interior should be calmer.
Suitable colors for a boy's nursery
When choosing a color, you should start from the child’s preferences. At the same time, you should not use bright colors and flashy shades as a basis, as they will quickly get boring and begin to cause irritation. In addition, they will strain your eyes and negatively affect your mood.
It is recommended to choose the following shades for walls and furniture:
- light green;
- baby blue;
- light blue;
- lilac.
As bright accents you can use:
- yellow;
- turquoise;
- light green;
- emerald;
- blue;
- blue.
Neutral tones will be the main ones when decorating, and the following interior items can be used as bright accents:
- curtains;
- pillows;
- closet;
- sofa;
- table.
You can create a themed interior. If a child loves marine themes, then you should decorate the room in a marine style with all the attributes. If he prefers the theme of space, you can imitate outer space, stars and galaxies, make a decorative porthole, etc.
Lighting and color solutions
The attic floor is a small room, as a rule, its ceilings are slightly lower than standard, and the lighting is always insufficient. All of these factors cause the space to appear darker and smaller than it actually is. Color in the interior of the attic is of key importance; it can neutralize all negative factors and smooth out corners. Experienced designers recommend adhering to the following basic rules when decorating this room:
- A variety of colors are used to decorate the attic, but light, pastel shades, and pure tones are better suited. Using a light color scheme helps make the space appear more spacious.
- If you want to use dark or bright colors, one wall can be dedicated to this. The remaining surfaces should be lighter, but suitable in tone.
- To get a more voluminous, interesting space, you can decorate the room with 2-3 several pastel colors, only slightly different from each other. This technique gives the effect of a single space, visually making the room larger.
- It is recommended not to block light sources with curtains, blinds or heavy drapes. This will lead to the fact that the room will always be dark, cramped, and gloomy. Light tulle, on the one hand, will hide what is happening from prying eyes, and on the other, it will make the space light, bright, and airy.
- Furniture, especially if it occupies a large area, should be light in color, otherwise it will also visually make the attic room smaller.
Balcony windows
Pitched windows
Attic for two children
When planning a room on the attic floor for two children, you need to take into account the individual characteristics of each child. It is best to divide the space into 2 zones so that everyone has their own personal territory, because this is extremely important for children.
It is not necessary to erect partitions, etc. You can create zoning using color, decorating the territory of each of the children in their favorite shade. This way, children can interact and play freely.
Also, when choosing an interior design, you should take into account the gender of both children, since their interests may diverge.
Room for two girls
When decorating a room for two girls, it is recommended to use a themed nursery design. Children might love having a royal palace built for them where they can be princesses. It is necessary to compactly arrange the work area near the window.
To free up more space for games and fun, you can place a bunk bed with a ladder in the room, which will decorate the interior and will appeal to the housewives.
Choosing a color becomes more difficult because you need to take into account the preferences of both girls and parents.
Bright decorative elements can include pillows, a blanket, a floor carpet, etc.
The theme for creating an interior can be chosen from the following options:
- fairy house;
- palace for princesses;
- jungle hut;
- underwater dwelling of mermaids, etc.
Children's room for two boys
The following styles are suitable for interior decoration in a boys’ room:
- Scandinavian;
- nautical;
- country.
This type of design will look most organic in the attic.
Boys prefer to watch films and cartoons about superheroes, so the following topics will be suitable for them:
- marine;
- aviation;
- space;
- superhero lair, etc.
There should be many different stylistic items and accessories in the children's room. A boys' bedroom can be divided into the following areas:
- gaming;
- working;
- bedroom;
- sports.
You should also take into account the size of the attic (children's). With a small space in the room, several zones can be combined and combined.
Children's room for boys and girls
When decorating a nursery for children of different sexes, you should make sure that the room is divided into 2 zones of the same size, since they will be decorated in different styles. It is unacceptable to design a room taking into account the interests of only one of the children: every child needs comfort in a shared room.
You can build decorative partitions from plasterboard with holes of various sizes in which toys or other decorative elements can be placed. If you don’t want to build a solid partition, you can divide the space using shelves with books and toys.
To decorate the room, you should use several basic colors that the children will choose. In this case, the colors should not contrast with each other. Another option is to decorate the walls in one color that kids will love and looks appropriate for both genders.
If the children have similar interests (for example, they both imagine themselves as heroes of the tropical jungle), you can decorate the entire room in the same style. In such a situation, it is better to give preference to calm and muted tones.
But in most cases, the preferences of boys and girls are significantly different.
On the girl’s territory there will be many dolls who will need houses, palaces, toy dishes, furniture, etc. The boy may have ships, cars, sailboats, space rockets, etc. These nuances should be taken into account when planning and zoning the common space and allocate enough space for each child's favorite activities.
The best interiors of attic rooms: bedroom, nursery, living room
The idea of arranging a living room in the attic usually comes to us when the family needs another separate bedroom. A small room under the roof of a house is ideally suited for such purposes. Even a very modest interior can be made cozy and beautiful if you manage the space correctly. The main element of any bedroom - the bed - must be placed so that you can get up from it freely without hitting your head on the ceiling. If there are slanted windows between the attic rafters, the bed can be placed under them to admire the clouds and stars.
Tip Place the head of the bed towards the lowest part of the walls, and closer to the middle of the room. Then the room will not “put pressure” on you, and the bed will be comfortable to get up.
Beautiful interior of an attic bedroom with functional furniture and a good location of the bed with the headboard facing the window
A successful attic bedroom interior involves not only the correct placement of the bed, but also the competent use of free space near the walls to organize storage spaces. Ordinary cabinet furniture rarely fits into such a room due to the sloping ceiling. The only way out in this case is to make or order built-in furniture yourself according to your measurements. A carefully thought-out interior of a bedroom with an attic roof will allow you to allocate special cabinets and shelves for storing clothes, bed linen, cosmetics, books, souvenirs and other attributes of bedroom life.
An example of how you can successfully arrange furniture in a small attic of a country house when arranging a bedroom
Under the roof of your house you can create a cozy corner not only for yourself, but also for your children. To plan the original interior of a children's room in the attic, you need to show your imagination, abandon stereotypes and trust your instincts. After all, only you know what your child wants his bedroom to look like. A lot depends on the age, gender and preferences of the future little owner or mistress. In addition to a sleeping place, you will most likely need convenient drawers for toys and clothes, shelves for books, a desk and a corner for games.
How to brightly and beautifully decorate the attic inside to create a full-fledged bedroom and playroom for your baby
If there are two children in a family, and especially if they are of different sexes, the task of planning the attic interior becomes much more complicated for them. Even kids have a need for personal space, and when there is very little of it, as in the case of a nursery in the attic, it can be very difficult to correctly delimit the interior.
Idea If you have two children of different sexes, divide the attic in two exactly in the middle using a small plasterboard partition, and decorate the resulting halves of the room in accordance with the wishes of your children.
View from the inside of the attic, divided into separate zones for a boy and a girl using a plasterboard partition
The interior of an attic room for a teenager is usually designed taking into account the tastes and hobbies of the owner
In such a room, it is important to organize a comfortable workplace with good lighting, where the child could do his homework. In addition, you will probably need special shelves or racks for storing books, CDs, and sports equipment if the teenager leads an active lifestyle.
A cozy and stylish attic room in blue and purple tones for a teenage boy who is interested in hockey
Living rooms in the attic are built relatively rarely, because the interior of such a room should be representative, spacious and functional. However, if we are talking about an attic-type apartment, then there are simply no other options other than organizing a guest room under the roof. The main thing here is to try not to clutter the space with numerous details, and to make the most efficient use of every corner. Limit yourself to installing a sofa, a coffee table and a small built-in wardrobe, and it is better to choose a flat TV and hang it on the wall.
Classic living room with skylights, light wallpaper and a winning combination of dark wood and light upholstered furniture
Such pictures clearly confirm that a modest area is not an obstacle to creating a beautiful attic interior, no matter what room you decide to arrange there.
Roofed room for a teenager
When decorating a room for a teenager, you must take into account that it must meet his needs and interests. In terms of the design of furniture and walls, it is no different from an adult room, since a teenager is no longer interested in toys and fairy-tale characters.
Here it is permissible to use any style and color scheme, depending on the preferences of the child. A good solution would be to design an attic space in a loft style. Beams and other wooden structures will highlight and complement the style.
Boudoir and pastel shades will harmonize with woody decor, while deep and rich colors will create bright spots and emphasize the style of the interior.
Nuances of room design
The improvement of the attic room must be approached very carefully and carefully.
It is important to think through in advance all possible ideas for using architectural features: beams, rafters, arches, slopes, unusual angles, racks. Living space can benefit from this
Experts advise not to get carried away with cluttering the space and try to use natural materials for decoration. It is better to choose textiles for curtains and furniture in pastel shades.
Furniture for the attic is always multifunctional. Bulky elements are inappropriate. It is better to give preference to modular systems. Built-in and wall-mounted structures are an excellent option. Furniture may have to be custom-made to fit a particular roof configuration.
It is better to decorate the attic depending on the functions that the room performs. To decorate the interior with your own hands, you first need to draw up a design project. If you lack certain experience and skills, you can use the services of professionals. It should be remembered that the simple option is always the best.
Since the houses in dachas and garden plots are small, they either do not have a second floor, or it is very small. Therefore, a bedroom or workshop is usually organized in the country attic.
If a country house is intended for permanent residence, then the attic floor performs various functional tasks. The list of possible interiors includes: kitchen, bathroom, children's room, library, office, recreation area with a cinema, billiards, dressing room.
The style pleases with the variety of possible options - from light Provence to modern loft, from classic to avant-garde, from mountain chalet to Mediterranean bungalow.
There are certain rules that must be followed when decorating attic spaces. Then the interior will be filled with coziness and comfort. For example, a low ceiling surface is not an obstacle, but it should not be covered with a suspended ceiling; it is better to treat it with wood. The staircase, which is always a dangerous place, must be equipped with a fall safety system: railings, doors, and fences are required.
An unusual roof shape in a small space usually takes away some of the usable space. But with proper lighting and design, this feature can be played out in an interesting way.
When arranging a small attic, you need to think through the ergonomics of each interior element. It is better to purchase furniture that is built-in and multifunctional. Block storage systems are designed to make this task easier.
Since the attic is small, dark colors are contraindicated here. Light pastel shades are more suitable. Bright textiles accentuate individual elements and add individuality and freshness to the interior.
Finishing the attic ceiling
The attic ceiling is the main element in the room, which, thanks to its shape and location, attracts the attention of both owners and guests.
There are many options for finishing the ceiling in the attic. The main task is to make the room light and filled with air, smooth out massive interior elements, and create a cozy and comfortable atmosphere.
All this can be achieved by using the right materials and color palette.
The ceiling in the attic can be decorated using wooden beams, plasterboard ceilings, or a suspended ceiling.
When choosing a ceiling color, it is better to give preference to white and cream shades to make it visually higher and expand the space.
As accents, you can use several bright pieces of furniture or a bright design on one of the walls.
Use Cases
The attic is a small space, which, however, can be effectively used to increase the usable area of the house. At the same time, it is not necessary to use it exclusively in the summer, because if you install heating devices of the required power in this room, and also organize insulation of the slopes, even in winter it will be warm and comfortable there. If you correctly develop the layout and come up with a suitable design, the attic floor can be used for the following purposes:
- As a nursery. A children's attic room is a good option for using this room. Small sizes with rational use of free space will not prevent you from equipping not only sleeping places, but also a play area. A room in the attic for a boy or girl will become a favorite place for games. However, when equipping a nursery under a roof, it is necessary to equip a staircase that is safe for children, because a steep climb can become dangerous for children. Therefore, experienced designers recommend setting aside an attic for a teenager, because in this case, some isolation is only beneficial.
- As an additional bedroom. Organizing an additional bedroom in the attic is a good move, because it often arises to accommodate late guests for the night. The attic floor is quite isolated, so it is optimal as a guest bedroom, as it does not embarrass either the owners of the house or the guests.
- As an office. Often the homeowner needs a remote recreation area, a place for reading, thinking or working. In this regard, the attic space is optimal for placing an office there. The interior of this room should fully reflect the interests of the owner and satisfy his needs.
- As a storage place, wardrobe. Throughout life, any person accumulates a lot of things that have to be stored somewhere. Furniture for storage is bulky, it takes up a lot of space, so if there is an attic in a private house, then it is better to organize a wardrobe for seasonally used clothes there. Attic dressing rooms are convenient for storing things that are used from time to time, for example, fur coats, jackets, and seasonal shoes.
Teen room in converted attic
Lighting is a top priority
Lighting for a nursery is of paramount importance. There should be sufficient light in the room, both daytime and evening. The lack of good illumination of the space can negatively affect the health of the younger generation, in particular on vision. Since the child will be here most of the time, it is necessary for light to penetrate the room unhindered, so the curtains should be light and light.
It is best to give preference to multi-level lighting so that the child can independently regulate the degree of illumination of the room under different conditions.
The work area where the child will do his homework in the evenings should be well lit. Be sure to ensure there are bedside lamps so that the child can read before bed while in bed.
Modern features
Today, furniture manufacturers are trying to make the most comfortable, functional and modern models that will meet all the needs of children. Loft beds are equipped with additional elements for active children. On sale you can see products with slides, ropes, and sports rings.
For schoolchildren and teenagers, a sleeping complex is selected, which is equipped with everything necessary for classes, reading, and studying. Some models have special stands for installing a computer. The furniture can be equipped with additional shelves for a printer, music center, DVD player. Shelves with mounts for CDs and DVDs are installed on the desktop.
Some beds have built-in lighting above the work surface of the table. The place where the child reads, draws, or studies should be well lit. In addition, the beds can be equipped with light sources. As an option, a bed in the shape of a fairy-tale castle with night lamps in the form of torches. In addition, there are also options for original furniture equipment for girls - a carriage bed with LED lighting on a control panel with several flashing modes.
Many furniture manufacturers make custom beds. In this case, the theme, color design and additional equipment of the bed are discussed. An individual approach to each client allows us to select the most suitable model that will meet all the requirements and desires of the customer.
Selecting materials for floors and walls
The most popular material for finishing an attic is wood. The wooden surface looks impressive in any style, especially in the attic. In addition, this material is environmentally friendly, which is important for decorating a children's room.
If it is not possible to decorate the surfaces with natural wood or its imitation, then you can use wallpaper or paint.
An important aspect: it is recommended to paint the walls and ceiling the same color to create a sense of integrity of the space. At the same time, you can make the ceiling high, using a color scheme that is several tones lighter than on the walls, which will give it lightness and weightlessness.
You can create interesting drawings or patterns on the ceiling, but not a lot, otherwise they will look tacky and overload the space.
When choosing different colors for walls and ceilings, you need to make sure that they do not contrast with each other and are in the same color scheme.
If it is not possible to put wooden parquet on the floor, then you can replace it with laminate or linoleum, designed to look like wood.
It is better to choose carpets with fluffy, but not long pile, so that dirt does not accumulate in it and various bacteria do not multiply, since children will often play on it, lie down and touch its surface with their hands.
What furniture is suitable
The design of the walls and ceiling, which does not allow the use of tall cabinets, will require the placement of chests of drawers, wall cabinets, and various modular structures for storing children's accessories.
The side near the slope of the roof can be used for the bedroom of younger children, while for older children, areas of the attic with higher ceilings are suitable. In order to save space, it is recommended to use 2-level beds, wardrobes, structures with pull-out elements, and wall shelves.
Using niches and slopes when placing cabinets in the attic
Selection and arrangement of furniture
Furniture should be selected depending on the design of the ceiling and walls. In this regard, standard furniture and tall cabinets in the ceiling may not always fit into such an interior. The space should be organized as functionally and practically as possible, because there should be enough space for all children's needs.
You can choose a wardrobe as an alternative to a chest of drawers or wall shelves. You can choose a wardrobe as an alternative to a chest of drawers or wall shelves.
In the attic for a teenager, it is best to place the bed in the center of the room or under the highest part of the ceiling. If there are a lot of windows in the room, it is recommended to place the bed next to one of them to make it easier for the child to wake up in the morning and feel more alert.
If a room is being designed for a child of kindergarten age, do not forget that in the future he will need a place to place a work area. This nuance should be foreseen in advance.
The interior of the room will change as the child grows, so you need to design the space taking into account its future redevelopment and replacement of some areas.
To save space, you can use retractable mechanisms. The extendable bed will serve as a place to sleep, as well as to store sleeping and other accessories.
A narrow niche under the slope of the wall can serve as a place for bookshelves.
Photo gallery
An attic room can be fresh, spacious and cozy for children and teenagers. The right choice of color palette in the interior, the correct arrangement of furniture and decoration will make the attic floor the most comfortable in the house.
For many people, rooms with angled ceilings (the same attics) are very attractive, but often the design of a room with a sloping ceiling causes many difficulties. For professional designers, this is also not an easy task. Much more complicated than designing a room with familiar ceilings.
Variations of curtains for roof windows
Considering the specific shape and location of skylights, it will not be possible to use curtains with lambrequins and various complicated designs. However, there are many options for finishing windows in an attic nursery.
For such windows, blinds and roller blinds are the most suitable.
Fabric curtains are also suitable for roof windows, even if there is a slight slope. With a large slope, you can use 2 cornices, one of which will be located on the bend, and the second at the top.
Roman blinds are suitable for windows that are placed at an angle. They are most often adjacent to the window, which looks impressive and stylish.
It is not recommended to choose dark curtains, as they will create a heavy atmosphere in the attic room. It is best to choose a beautiful light tulle or curtain, and protect yourself from bright sunlight with the help of blackout roller blinds.
Arrangement and zoning
Before you start arranging the attic as a nursery, you need to think about safety: make sure that the stairs and handrails are stable enough. If the house is old, also check the condition of the flooring.
All wooden elements of the attic must be treated with a composition that increases fire resistance.
Only after all safety measures have been taken can you begin to design a stylish, functional and cozy room, and choose the design of a children’s room in the attic. First of all, they solve the problem of zoning the premises. Children's rooms are multifunctional, so it is advisable to allocate 3 zones: for sleeping, playing and for studying.
- Game Zone. The main requirement is the absence of sharp corners and maximum free space. You can highlight a play area in the attic using a carpet or carpet on the floor, as well as bright wallpaper.
- Sleep area. It includes a bed, a wardrobe, a bedside table or a nightstand. If there are two children, a bunk bed would be an excellent option. An interesting solution is an original design bed in the shape of a boat, car or princess castle, which serves as a playing field during the daytime. It is best to place the bed near a vertical end wall.
- It is advisable to place the area for educational activities and creativity near the window so that the light falls directly or from the left side. A desk lamp is a must for additional illumination of the workplace.
The play area and bed should not be located close to the stairs.
Features of choosing a color palette
When choosing a color palette, you need to take into account not only the child’s preferences, but also his character and temperament. Quiet children are not suitable for bright and flashy colors, even if they like them at first glance. They will quickly begin to cause discomfort and irritation in a child with a peaceful and quiet character. In addition, they can negatively affect the psyche of even active and active children, making them nervous and restless.
The best selection of color schemes for a children's room:
- Marine motifs are more suitable for boys. They will foster a thirst for adventure and conquering great heights. However, girls may also like this style. The color of aqua and various shades of blue evoke peace and tranquility, relax the eyesight and have a positive effect on the child’s psyche. In addition, in such a room you will feel the freshness of the sea breeze and the breeze.
- Bright and rich shades. For active and active children, peach and lemon colors in the interior are suitable; they will fill the room with a festive and joyful atmosphere. Lots of decorative elements should be used. Lamps in the shape of balloons and other festive attributes would be suitable. For calm children, you can also use this design, but you need to use more muted colors.
- The sports theme is suitable for both boys and girls, helping to instill in them good habits and a passion for sports from childhood. Color solutions may be different, but it is better to give preference to warm colors. Decorating the walls and ceiling with natural wood will look original.
- Green forest thickets will be suitable for both small children and teenagers. In addition, green color has a positive effect on the health, vision and activity of the child. It will be appropriate in the bedroom of a boy and a girl, because it goes well with other colors and shades, especially white.
Color spectrum
The color scheme depends, first of all, on taste preferences, the character of the child, as well as the illumination of the attic. If your baby is active, you should avoid saturated colors. Pastel, calm shades have a calming effect on the psyche. For a balanced, phlegmatic child, rich colors are more appropriate. If the room is well lit by the sun, you should not use warm shades. Oversaturation with light and heat also has an exciting effect on the psyche. In a darkened room, try not to use dark colors, as the nursery will turn out somewhat sad. The ideal option is to use several colors to divide the room into zones. For example, the activity area is designed in cool, somewhat austere colors, while the play area is designed in sunny and elegant colors.
Style selection
Despite the non-standard shape of the room, various styles are suitable for it, both modern and classic. Ideas for your home can be chosen from the most popular options.
Provence and children's room
A bedroom in the attic in the Provence style will appeal to many children, because it will be pleasant and cozy to be in it at any time of the year. In summer it will feel the freshness of green meadows and flower meadows, and in winter it will warm you with warmth and comfort. This interior contains only natural shades and a rich palette of colors:
- blue;
- greenish;
- light pink;
- cream;
- yellow.
The room must be made spacious and filled with light. It should contain a lot of textiles and soft accessories, light furniture.
Chalet
Chalet is a modern style that imitates the comfort and harmony of a mountain house. In such a children’s interior there must be a fireplace, products made of natural stone and wood, fur rugs, etc.
Loft in the attic
The modern loft style is best suited for decorating the attic floor. The main feature of this style is the open, uncurtained windows, allowing a large amount of light and air to enter the room.
Primary colors used in this design:
- white;
- black;
- silver;
- grey.
You can use only 2 colors from a contrasting or harmonizing spectrum, while the emphasis is on only 1 of them.
Modern style and attic
Modern style is characterized by the absence of unnecessary details and a large number of interior items and accessories. Everything should look simple, like minimalism. At the same time, all furniture must be as functional, compact and practical as possible. No bulky wardrobes or sofas should be present in the room (photos are attached).
This design is more suitable for a teenager’s room than for a child’s room, which is supposed to have a large number of toys and various decorative items.
Classic
The classic style will be appropriate for both children and teenagers. Only when decorating a children's room should you bring more rich shades and bright spots into the interior so that it does not look boring and austere. But it should be borne in mind that the colors should be slightly muted, because the classics do not accept the presence of flashy and acidic shades.
This style involves the presence of natural colors and pastel colors.
Scandinavian style
Scandinavian style is popular in modern interior design. It contains many natural elements. It is characterized by the presence of white walls and ceiling, which visually expands the space and fills it with light.
All shades of a cool color palette are suitable for the Scandinavian style.
Country style room interior
Country style creates coziness and harmony in the room, because it uses only warm tones and natural shades:
- lavender;
- brown;
- olive;
- sand.
Natural materials are used to decorate a children's room in the attic in a country style, emphasizing the rustic style.
What to worry about in advance
The geometry of the attic room, of course, cannot be called correct; the gable roof forms a slope, which does not always allow you to move at full height. Which makes it somewhat difficult to transform it into a full-fledged living room, but everything is individual. On the other hand, there is a huge plus in this - namely, there are prerequisites for creating an interior that is different from the design of the rest of the rooms in the house. Therefore, it is not uncommon for the attic floor to become a family’s favorite habitat due to its unusual nature. But for him to become one, you need to take care of other equally important things.
A living room should be comfortable to live in at any time of the year; it should be warm in winter and cool in summer. And not the other way around. Since in the attic the ceiling is the roof, behind which the weather is raging: snow, rain and scorching sun and other natural phenomena, for her this issue is especially acute.
Therefore, in the attic you need to arrange the following:
- thermal insulation - so that it is not cold in winter and cool in summer.
- vapor barrier - will get rid of moisture in the attic and, as a result, mold and other fungi.
- sound insulation should also be sufficient for a comfortable life. Drumming rain on tiles, strong wind, etc. They will not allow you to sleep peacefully if you plan to place a bedroom or recreation area in the attic.
- The interior of the room must be provided with sufficient sunlight. To do this, you will have to install special roof windows or install a dormer window by slightly changing the roof structure.
- it is necessary to carry out communications: electrical wiring, heating, ventilation and, if necessary, plumbing, etc.
But before all the work, you will have to decide what exactly to place in the attic: a bedroom, a bathroom, a living room, a children’s room, a library, a billiard room or an office? After all, the layout of all communications, finishing options and the final interior design depend on this.
Marine children's room in the attic
The marine theme creates comfort and at the same time charges with vivacity and positivity. The decor of the room should include natural wood (in the design of the floor, furniture and accessories). A special atmosphere will be created by a wooden ceiling, which will look stylish and impressive, filling the room with warmth. This solution is easiest to implement in a wooden house.
The main colors of the marine interior are blue, white and light blue. Green, yellow and brown may be present. Red and orange colors will harmoniously fit into a marine interior, giving it a bright accent.
We arrange a nursery under an attic roof, showing maximum imagination and a creative approach, so that the little owner of the room feels cared for and loved by his parents.
