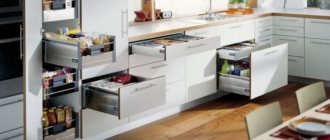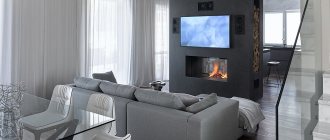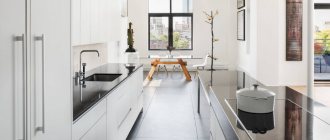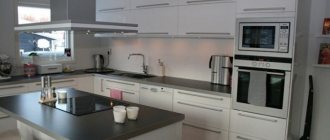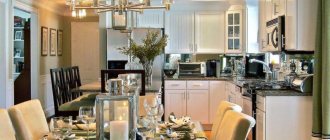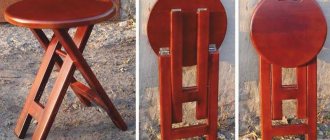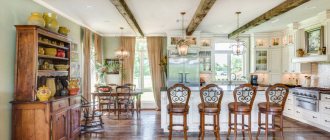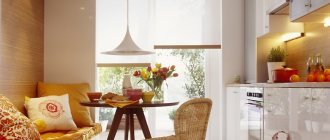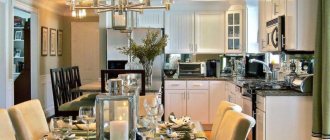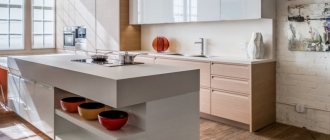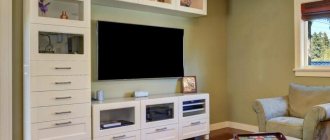When organizing kitchen renovations, owners are interested in: what is a modular kitchen? The general concept of modular structures is to organize the space of a room by dividing it into separate autonomous zones filled with their own functionality.
This rule applies to all modular furniture, where each module or compartment is responsible for a specific function.
This article presents to your attention material that will tell you about the advantages of a modular kitchen set and all the advantages of its use.
This material will be especially interesting to owners of apartments with small and small kitchens.
This article clearly shows in the presented photos examples of kitchen interior design using modular furniture.
Shelves on the wall for the kitchen: ideas on how to make them yourself, photosTable restoration, tools, furniture preparation and work stages
Do-it-yourself restoration of old chairs: disassembly, upholstery, seat, assembly, painting, decor, decoupage, photo
Modern design of modular furniture allows, at the initial stage, to take into account all the parameters of your kitchen, all the design flaws and the like.
Therefore, after manufacturing, such a set will ideally fit into your kitchen, while enlivening the interior and giving it the functionality that only you need.
The only comparative disadvantage of a modular kitchen is its cost, which can fluctuate depending on the materials used, built-in equipment, and the number of functional autonomous zones and compartments.
What types of modular cabinets are there?
A large number of kitchen cabinets are made in different types and sizes, but made in similar colors and styles. This allows you to construct the required design at low cost, taking into account your needs and the size of the room.
By installation type
Kitchen cabinets are divided by type of installation. There are floor and wall mounted ones, also called hanging ones. Such modules were invented a long time ago and are considered traditional. When choosing your own set, you immediately look for a set (floor and wall mounted) of the same width.
Some furniture lines offer base cabinets without a countertop. The convenience of the models lies in the fact that you can assemble everything in the required sequence, and then install a common tabletop, thereby reducing the number of cracks in which dirt accumulates.
- Straight kitchen design with cabinets up to the ceiling
- What material are kitchen sets made of?
- Kitchens with patina: decor options and tips on color combinations
In general, installing only floor cabinets is rare, for example in front of a window. More often it is installed only hanging above the dishwasher or stove. If the kitchen hood requires connection in the ventilation, then cabinets are not installed.
More modern options are: a free-standing cabinet and a pencil case. The pencil case is placed on the floor, but is very high and ends at the level of the wall cabinets. The advantage is the large capacity due to the huge number of drawers and shelves, usually located near or opposite the refrigerator.
For island-type sets, free-standing bedside tables are used, covered with one tabletop. They are used as a dining or work table, as well as for zoning.
By opening type
For a modular kitchen, wall cabinets are made with hinged doors or on elevators (lifting). From a safety point of view, it is better to use lifting models, but they are more expensive and are rarely found in economy class headsets.
Cabinets installed on the floor can swing open or slide to the side. Swing ones are a classic. Retractable ones are good for short cabinet lengths. If the volume is large, it will be inconvenient to get things out of the other half; you will need to constantly move the doors. It will be necessary to clean the guides of debris and dust every day to prevent the mechanism from breaking.
Module size standards
Sections of modular kitchens in the vast majority of cases comply with generally accepted standards. Thus, standard floor cabinets have a height of 85 cm and a depth of 50 cm.
For a more ergonomic arrangement, wall-mounted modules and hood cabinets have a shallower depth of 30 cm, while the depth of the corner sections on the contrary is increased to 60 cm. Thanks to these dimensions, a modern modular kitchen will fit into the interior of any apartment.
How to choose material for buildings and facades?
There is a large selection of materials for facades and buildings on the market. For prefabricated kitchens, when thinking about how to choose a material, look at the quality.
Economy class furniture cabinets are made from laminated chipboard (laminated chipboard). The advantage is low cost, but high humidity is not for it. After several years of use, swelling and peeling begin in areas of the sink, oven, stove, and microwave. To slow down the process, problem areas are treated with silicone sealant, never acrylic.
Medium-priced furniture is made from laminated chipboard frames; the only difference between these models is the MDF facade. This facade has a thin layer of MDF and during operation it peels off at the joints. Therefore, it is better to select headsets entirely made of MDF, which will remain untouched for many years.
When selecting a facade, the following options exist:
| Film lamination | Used for economy class kitchens. In terms of color, the imitation is made to match different types of wood, so it fits well into a classic interior. |
| Veneer covering | Used in more expensive types of finishes and fully depicts the texture of wood. Also used in classic style. |
| Made of plastic | The most durable and easy-to-maintain type of finish. Plastic panels are glued to any body. Suitable for minimalism, modern and other modern styles. It should be noted that when choosing a glossy surface, all traces will be visible, so it is better to opt for matte or semi-matte models. |
| With glass and plastic inserts in frames | Models are used only for premium class. The frames are made of aluminum alloy, the glass is tempered - this ensures durability. But these require frequent cleaning outside and inside, because some objects inside are visible through the frosted glass. |
The material for the facade is more varied than for the body. If you want something more durable, you can order a wooden one, but it won’t be cheap.
Main selection criteria
Economy class kitchens are made from chipboard - a material available to everyone who wants to equip their home. More expensive models are made from wood, metal or glass. Products made from MDF are presented in the middle price category. The content of the model also affects its cost. The option with more shelves and drawers is more expensive.
A white modular kitchen looks amazing. This color brings a festive feeling to the room. Items made from chipboard look noble and expensive.
Which accommodation option is right for you?
Linear
A module located in one row is a very common type of placement. It is the only one for miniature rooms. Despite this, it is very convenient to cook in such a kitchenette, because in the process you do not hit other furniture.
A linear set is installed in rectangular rooms. The main positive point is low cost.
Angular
The corner option is used for placement in the corner of the room. The convenience of the arrangement is that everything is very close (the set is installed along adjacent walls) and frees up space, for example, for a dining area.
Double row
If the room is used only for preparing food, then placement in 2 rows is possible. It is very convenient for frequent cooking, because the distance between the two rows is small and it is easy to reach the necessary utensils.
U-shaped
Placing a kitchen unit in a U shape is possible in a spacious room. This layout can accommodate a lot of built-in appliances, which will increase the functionality of the kitchen. But in this layout, the dining area can be placed only against one unoccupied wall, so this model is best made for apartment owners who have a separate dining area.
Peninsular or island
If you are leaning toward an island or peninsula type, then study the description of the arrangement: floor and wall-mounted modules are installed near the walls, and a bar counter is placed in the middle; in addition, you can design the work area into walls resembling a peninsula.
This layout is only possible in large spaces, so it is not suitable for all owners. But it looks elegant due to the curved lines and is not traumatic due to the smooth angles.
We select modular kitchens economy
Replacement of kitchen furniture occurs in case of renovation or in the desire to refresh the interior. There is a big difference in both cases:
- The first - a major overhaul involves a complete reconstruction of the room, that is, you can first select a furniture set and adjust sewerage, electrical, water supply, etc. to it.
- In the second case, major work is not required, so you need to consider how to choose a modular kitchen to suit the existing parameters.
The second option is more complicated in that a large selection of models is not possible. To select a suitable option, draw pictures of the room, placing all the stationary objects on it: sink, refrigerator, stove. For convenience, use a checkered sheet. After drawing, the sequence of actions is as follows:
- selection of a table for washing;
- if necessary, selection of corner cabinets;
- selection of dimensions for furniture with built-in household appliances;
- determine the need for end cabinets;
- Place linear cabinets in the empty space to suit the required functionality and width.
This method allows you to quickly assemble a set according to the required dimensions, but you will first need to measure the walls and fixed objects in order to correctly take into account the dimensions for the new furniture.
Tabletop
As a countertop, they try to choose a material that is thicker and of better quality:
- The ideal solution would be to use natural stone. But the high cost of these elements forces housewives to settle on cheaper material.
- Artificial stone has all the characteristics of natural stone, but is much cheaper.
- Steel is easy to clean, is not afraid of water and fire, but is not suitable for every design option, they are quite easily damaged, and require constant care. The glossy surface perfectly shows fingerprints, droplets of fat and water residues.
- Wood will help to elegantly decorate a room, but it is afraid of water and mechanical damage, and without treatment it absorbs dirt and grease.
- Chipboard and MDF will serve perfectly until the first chip or scratch. Once moisture gets under the coating, both materials will lose their attractiveness.
Features of assembling a modular kitchen
When assembling a kitchen set, there are several features that will save time and nerves:
- Installation of a corner, U-shaped set begins from the corner. And the installation of a linear one begins with a module resting against the wall.
- The wall and countertop should be located half a cm apart.
- Fastening the drawer guides begins inside the side walls before assembling the cabinet.
- It is recommended not to assemble the cabinets right away; only after installing one should you assemble another to save space.
- It is better to hang the modules and then attach the facade. This makes installation easier and the doors don’t open or get in the way.
Color spectrum
Thanks to the wide range of materials used, which have an even greater number of colors and shades, it is possible to achieve harmony and combination of this furniture with the floor, walls and ceiling.
Modular furniture can be made in one color or in a combination, which can add originality to your kitchen, as well as highlight or complement any element of the interior.
Price
The price of kitchen furniture is determined based on:
- The materials used (a set made of natural wood will cost much more than a body made of fiberboard, and a glass door will cost more than a facade covered with acrylic film);
- Manufacturer (a set brought from Italy cannot be compared in price with cabinets produced at Russian enterprises);
- Completeness.
Kitchens made to order will cost more than factory-made analogues, so they are chosen mainly for non-standard rooms in which a regular set simply does not fit. In this case, the dimensions of the kitchen furniture are determined by the owners of the premises independently.
Do-it-yourself kitchen furniture will be the cheapest in cost, but will require special skills and tools. Most often, such items are used in rural designs or unpredictable lofts.
Prefabricated kitchen units
Most modular structures in specialized stores are presented in assembled form, which allows you to purchase a complete set at once in one place.
At the same time, it is possible to purchase an incomplete set of kitchen units, and subsequently, if necessary, purchase the missing units in parts.
Accessories
The headset fittings also play an important role. The best handles for kitchen furniture are in the form of secure brackets.
Modern cabinets are often equipped with push elements that allow you to eliminate visible handles and open the doors by pressing on a certain part of its surface.
Sink in a modular set
This attribute of a modular set must fit harmoniously into the overall design. It is unacceptable to use the sink as a free-standing unit.
The most acceptable option would be a unit with a built-in sink into the countertop.
Combination with decor
The decor in the kitchen emphasizes the interior design and its features. It is recommended to use not only stylish, but also practical accessories.
- Wall paintings, panels, mosaics and posters mask uneven walls, hide wires and scratches. The design and color of the accessory must fit into the style of the interior. For example, in a modern kitchen it is the work of Marc Chagall, in a Scandinavian kitchen it is a poster with floral patterns.
- Organizers and trays for storing cutlery can be not only convenient, but also beautiful. Metal or plastic models of different shapes are used.
- Serving accessories turn a family dinner into a special event. It is enough to choose a tablecloth and napkins to match, add candles.
Photos of modular furniture for the kitchen
How do you like the article?
