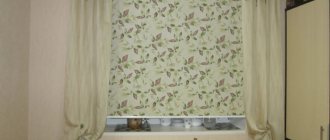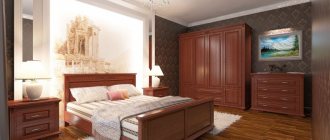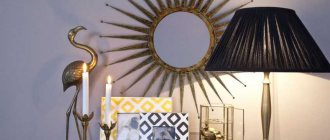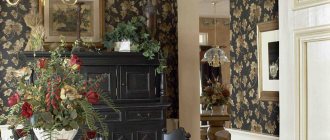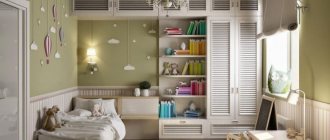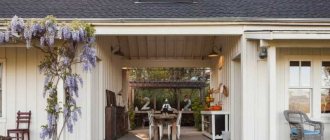Porch aesthetics
It is quite possible to build a porch for your house with your own hands. In addition to purely practical benefits, an originally designed entrance becomes a decoration of the house. You can place the porch as follows:
- built-in, tightly adjacent to the house;
- protruding from the facade of the building.
The projecting entrance is located outside the building and has its own foundation.
Porch materials
The entrance to the house and the building itself should be harmoniously combined. The most common types of raw materials for making porches are:
- wood materials;
- stone, brick;
- concrete;
- various types of metal.
For a wooden building, naturally, a wooden porch is suitable. You can build a porch for both a brick and block house from wooden materials if you line the entrance with the appropriate material.
Mistakes when building a porch
Despite the fact that the design is quite simple in its execution, when constructing a porch, many still make mistakes that then have to be redone.
To prevent them, you need to know them before starting work:
- They begin to build the porch after the house is finished. A typical mistake is when the construction of the foundation and the living space itself is carried out at different levels. Groundwater can affect the structure, which can lead to its destruction or cracks;
- If wooden supports are used during construction, they must be treated with a compound that will protect them from rotting. If this is not done, very soon you will have to redo the work, because the material will begin to deteriorate;
- The height of the porch platform should be slightly lower than the level of the house. Because in winter the soil can rise, making the door to the house difficult to open;
- If there is cladding on the porch, a vapor barrier must be installed. If it is not prepared, moisture will begin to accumulate and, under the influence of temperature, damage the external finish.
Location of stairs
Along with the main, functional purpose, the steps to the house may well become a spectacular decoration.
When studying porch designs, you can choose the option where the staircase rests on a small platform with standard dimensions of two to four square meters.
Some owners of country houses choose an expanded option, which provides the possibility of arranging a small place for outdoor recreation.
Structurally, stairs can be attached to the house:
- parallel to the front side of the building;
- at right angles to the facade.
Lighting recommendations
For a porch with a canopy of a strict shape, it is suitable to install built-in lamps that will not spoil the overall composition. A classic extension can be decorated with small pendant chandeliers or universal wall sconces.
An unusual solution would be the presence of decorative neon lighting, spotlights or landscape lights.
To save electricity, it is advisable to choose devices equipped with sensors that respond to movement and sound.
The photo shows a private house with a porch extension decorated with wall lamps.
How to decorate a porch: design and decor ideas
As a final accent, the porch structure is complemented with railings. This fencing can be decorated with vertical balusters or horizontal crossbars. The gaps are filled with carved wooden or openwork elements. They are often supported by identical details that are present in the decoration of window casings, lanterns, a fence or a canopy.
Columns are used for large extensions. They endow the exterior of a private house with solidity and chic.
The arch that turns the porch into a gazebo looks unusual. To create such a romantic design, a brick cottage is suitable.
The photo shows a porch structure decorated with curtains and hanging flower pots.
Plants are a universal decor. Flowerpots and hanging flowerpots look beautiful on the porch area. The railings can be entwined with climbing plants, and flower beds can be beautifully placed along the stairs.
With the help of light curtains, you can improve the porch-veranda or terrace and turn the extension into a cozy place to relax and an outdoor cafe.
The photo shows an idea for the design of a large porch with columns in a private house.
Type selection
A porch for a private house can be either open or closed. You can “close” the entrance to the house using glazing or other building materials.
A closed porch has a number of advantages:
- protects from precipitation and wind;
- helps retain heat in winter;
- makes it difficult for uninvited guests to enter the house.
For a porch equipped for relaxation, a closed type of entrance will be unacceptable.
Visually and aesthetically, an open porch looks preferable to a closed one.
The choice of porch type depends on the needs and taste of the owner of the country house.
Visors
The “roof” of the porch differs in the following parameters:
- according to the material from which it is made;
- method of attachment to the front side of the house:
- shape - single-slope and gable.
The porch, located perpendicular to the facade, is decorated with a single-pitched canopy.
Gable, if the entrance to the house is located parallel to the front side of the building. The central part of such a porch forms a kind of pediment. Moreover, the choice of a triangular or arched type of pediment depends on the owner of the house.
Types of designs and types
Depending on the stage of construction of a residential building, the structures are:
- simple (platform with stairs on a built separate foundation)
- built-in (the porch is designed and built completely along with the entire building)
- attached (modified structure of a simple type that can be easily disassembled and assembled elsewhere in the house)
A covered porch often transforms into a veranda
The following design options for the house porch are possible:
- Staircase with upper and lower landings. The most common modification: there is an approach to the steps and an exit from them to the door
- Area. Does not involve the installation of stairs (railings and steps) or merges with it structurally. A large area often turns into a veranda where outdoor furniture is installed
- Closed space. A glazed or fenced veranda that serves as a dressing room
- Porch with canopy. The area becomes covered when a canopy is installed over it
- With the addition of a balcony. The balcony attached to the top serves as a canopy over the upper platform, and its supports become structural elements of the staircase
Material for the “roof” of the porch
Usually the canopy over the porch of the house is covered with metal, plastic or slate canopies.
Work for a metal canopy is carried out from galvanized sheet or profiled flooring.
Plastic coating allows the dacha owner to choose any color.
Wavy slate should be painted with a polymer composition to give it greater strength.
Railing design
- In the design of the railings, horizontal crossbars or vertical balusters of interesting, beautiful shapes can be used. In some cases they are replaced with artistic filling. For example, through wood carving or openwork forging.
- In the design of concrete buildings, it is better to use crossbars or balusters of a regular cylindrical shape made of galvanized steel.
- Handrails are usually made of plastic or wood. Decorating the porch of a concrete or brick house is most often done using plastic. Wood is suitable for the design of the staircase of a frame, cobblestone or log village building.
Wrought iron porch railings Beautiful wrought iron railings for the porch of a country house Beautiful wrought iron railings with flowers
Comfortable material
The original design of the porch can be achieved by using wood. This is a very easy to process material.
When installing railings, using balusters will immediately add visual impact to your entryway. A beautifully carved support will provide not only safety, but will also become the main decorative component.
The porch of a wooden house can be decorated with small sculptures carved from wood, supporting a triangular canopy.
How to make a railing and canopy
Railings on the stairs can only be made on one side
To install the railings, metal support posts are installed on the ground and the upper platform of the porch. Their length should correspond to the slope of the stairs.
2 pipes of smaller cross-section are welded to the upper and lower ends of the racks . The top one will serve as a handrail, and the bottom one will further strengthen the structure.
The visor is most often made of wood, plastic, polycarbonate, metal, and plexiglass. This element is installed on piles, which are laid at the stage of pouring the foundation.
Polycarbonate visor, decorated with metal elements
It is best to choose a pitched structure, to the ends of which gutters are welded on a slope to drain water without splashing.
Logs for the porch
Today you can often see houses built from logs in suburban areas. The steps and walls of the porch should be made of similar material.
The diameter of the logs for both the house and the porch must match so as not to disturb the overall appearance of the building.
Final finishing and design
Proper cladding of the porch will help create an elegant appearance and will be the final stage during construction. A variety of materials can be used for finishing. This includes wood, siding, stone, and porcelain stoneware.
Thus, it can be seen that some types of porches do not require any special skills. Numerous bright photos with examples of the variety of choices confirm this. You can always choose an option that suits both cost, beauty, and personal capabilities.
Arrangement of the stairs
The steps of a wooden staircase are fixed to horizontal and vertical frame elements. The steps are installed on stringers - a support beam resting on the wall. The stringer itself serves as a support for the step.
Experts do not recommend using solid beams or logs for them. A more reliable and stable structure is one made of two or three boards fastened with screws.
Types of foundation
The upper part of the staircase is adjacent to the wall of the house, and the lower part rests on the ground.
There are several types of foundation:
- bulk;
- monolithic support;
- separate foundation.
Let's take a closer look at how these types of porch supports can be made.
Metal modification
Forged metal porch for the house Source glavstroi.net
Metal structures are still in fashion. The beautiful porch of a private house with a raised platform and wrought-iron structures looks unusual with a brick house. The steps are made of a metal frame, and small paving slabs are laid on top.
Expressive black porch Source grilana.net
Overall railings and porch frame. Made by welding and painted black with durable paint. The railings are made in a classic style. One of the parts is connected to the flight of stairs, and the other is simply fixed to the wall of the house. Grates were used as the upper part of the steps.
Bulk foundation
For this type of support under the porch, you must first prepare a pit - a depression in the ground, right in front of the building.
The length of the pit should correspond to the width of the steps, and the depth should be 25 cm. Then the recess is filled with crushed stone and compacted. A flat platform is installed on top of the crushed stone.
Preparatory work
Before making the porch, the type and design were chosen, and a detailed diagram was drawn up indicating the dimensions. First you need to dig a small pit; it is made 25 cm deep and of such width and depth that the porch can fit in it.
A uniform layer of sand 10 cm thick is poured onto the bottom of the pit. A layer of gravel of the same thickness is placed on top. Next, a reinforcing mesh is placed. All this is poured with concrete. After complete drying, a monolithic foundation will be made.
Monolith
Having installed the necessary beams, you should build the formwork for the steps of the stairs, starting from the lowest.
Then the formwork is filled with high-quality concrete. At the same time, for greater strength, the stringers can be “hidden” in concrete.
Brick or stone
Among all the porch options, the least popular is the brick one. The brick itself for building a porch does not have any special advantages or advantages. As a rule, it is chosen only in the following cases:
- The owner skillfully manages the laying of bricks.
- After the construction of the house, there were a lot of unused bricks left.
- Individual desire for brick steps.
But this material has more disadvantages. The laying out process is considered a very labor-intensive job. You need to constantly and painstakingly monitor the level. However, not any brick is suitable for this purpose.
For example, silicate will begin to crumble in the near future. Therefore, even if there is a lot of it, it is not advisable to use it for this extension. The best options are red and clinker.
Bathhouse decoration
Most owners of summer cottages cannot imagine their vacation spot without a traditional Russian bathhouse.
Typically, a personal hygiene area is built from timber. If the floor of the bathhouse rises above the ground, then the entrance is also decorated with a porch.
The material for the entrance, naturally, should be made of timber. It is easy to build walls and supports for steps from it. The thickness of the log should support a weight of less than one and a half centners. Strength is checked very simply - place several bags with the required weight on the step.
Thermal insulation
Before making a decision regarding heating, it is necessary to ensure that the enclosed canopy is properly insulated. If the covered vestibule is external, then three of its walls are in contact with cold air from the street. This means that they must resist exposure to low temperatures. This can be achieved by using the right materials for finishing and insulation. For an indoor enclosed porch, only one exterior wall will need finishing. In this case, the layer of insulating material may be slightly larger than in other areas of the building. If the covered vestibule is made of rounded timber, then insulation may not be needed at all if the log is sufficiently thick.
When insulating a covered porch, you can use extruded polystyrene foam, regular polystyrene foam or stone wool. For the latter, you will need to use a vapor barrier on both sides to protect the insulation from cotton wool. Some types of wool absorb moisture and lose their properties, due to which the thermal insulation properties may disappear. Regarding extruded polystyrene foam, it is worth remembering that insulation with it should not be carried out from the inside, since this will lead to even greater accumulation of moisture inside the covered porch. The consequence will be not only frost, but also mold and mildew.
If you have chosen the option of a covered vestibule made of a frame with double-glazed windows, then special attention should be paid to the junctions of the structure with the main building. The fixation of the visor frame must not only be reliable, but also tight enough so that no heat transfer occurs through the seam. Some craftsmen recommend using fiber insulation at the junction to provide an expansion joint that will not develop cracks due to temperature fluctuations. It is coated on top with a sealant or other substance that will ensure its moisture resistance.
Photo of the porch to the house
Total
Category: Gazebos and baths
