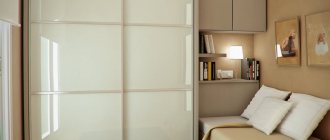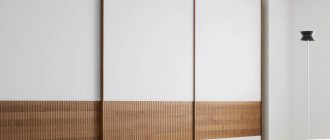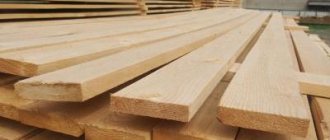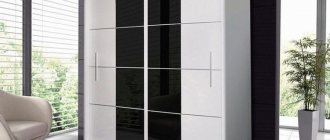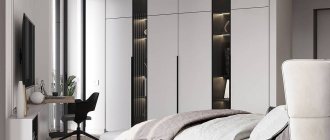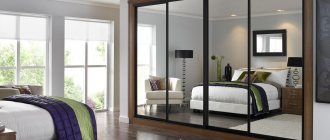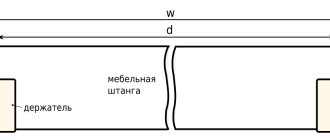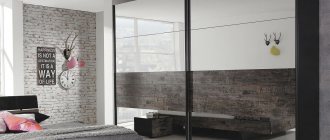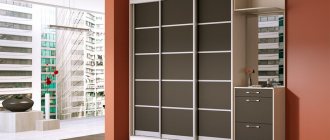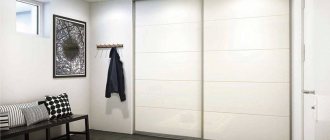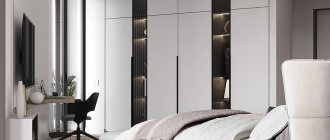If the sliding wardrobe is cabinet, the back wall is almost always done; if the sliding wardrobe is built-in, it is almost never done. The same applies to dressing rooms; a dressing room is a built-in wardrobe without sliding doors.
The back wall in a free-standing wardrobe is needed to give the structure strength, first of all. Such a wardrobe can be moved (why?), It may not be up to the ceiling. The back wall is also needed if the walls of the room are uneven and unprepared, for example a technical room or balcony. The back wall in sliding wardrobes is made of fiberboard or chipboard.
The back wall made of fiberboard can, as a rule, only be installed on the assembled cabinet body in a lying position, and is installed with an overlap using nails or a stapler. A wall made of fiberboard can also be installed on a standing cabinet body, while the wall is divided into fragments and installed in parts.
Advantages and disadvantages of built-in wardrobes
Built-in furniture has many advantages:
- significant space savings due to sliding doors;
- due to the fact that there is no need to make the back and side walls, an order of magnitude less material is consumed, which significantly reduces the cost of the finished product;
- the ability to perfectly fit the element anywhere in the apartment;
- with similar dimensions, greater capacity than a free-standing piece of furniture;
- variety of design options;
- internal content is created to suit the needs of a specific person or family;
- the widest selection of manufacturing materials and design;
- almost unlimited functionality;
- behind the surfaces of the structure it is easy to hide unsightly internal parts: pipes, meters, columns, ventilation ducts, etc.
But there are a number of disadvantages:
- In order for the furniture to look beautiful and not have any distortions, the place where construction is planned must have smooth walls, a floor, and all angles must be strictly 90 degrees;
- when installing in a room where suspended ceilings are planned to be installed, additional guide beams for doors will be required;
- when moving, you will not be able to take the product with you; when remodeling, you will be able to move it to another corner;
- A poor-quality sliding door system can quickly fail, resulting in further wastage of time and material.
Selection rules
To make your new cabinet spacious, attractive and durable, before going to a furniture showroom, it is advisable to follow a few simple rules:
- take all measurements - built-in models are rarely bought ready-made;
- pay attention to the contents: calculate where various items will be stored and what the optimal height of the shelves will be;
- In order for the cabinet to stand correctly, it is necessary to check the uniformity of all walls;
- choose the type of facade - it is what families will see every day - product options are presented in the photo;
- choose high-quality fittings - this is where the product will last a long time.
It’s worth stocking up on a lot of ideas to find out which model will fit perfectly into your living room. The more carefully the built-in wardrobe is thought out, the better the result will be. Be sure to leave room for additional shelves in case you need to add more clothes.
Conclusion
Now you know all the basic aspects of organizing a closet-pantry and can create a convenient space for storing things and clothes. The video in the article will tell you additional information on the topic, and if you don’t understand something, ask in the comments.
Did you like the article? Subscribe to our Yandex.Zen channel
May 5, 2022
Accessories, Premises
If you want to express gratitude, add a clarification or objection, or ask the author something, add a comment or say thank you!
Types of sliding wardrobes
Built-in wardrobes of the “compartment” type are made to order, based on the size and configuration of the room.
They are distinguished according to the following parameters:
- installation location;
- fastening method;
- material of manufacture;
- fastening type;
- project characteristics;
- design decoration;
- Number of doors.
The door opening mechanism can be supported or hinged. The load-bearing version is reliable, able to withstand heavy loads, in the lower part there are rollers on which the door moves. In the hinged version, there are rollers on top - the door here should be as light as possible.
According to model design
Cabinet designs are different:
- linear - the product is placed along the wall, adjacent to a corner or does not significantly reach it, built into a niche (two corners are involved here), can be trapezoidal;
- corner - can be L-shaped, that is, consisting of two cabinets connected to each other, triangular, pentagonal - with side shelves;
- beam - mounted in a corner, less often - on a wall, the facade can be rounded - convex or concave. The product is difficult to manufacture and install, since the costs will be slightly higher than for simpler options;
- combined - this design is similar to a wave, it is quite large, it is installed in spacious rooms, decorating them.
By number of doors
The number of doors is calculated based on the size of the structure. The fewer doors, the easier and more convenient it is to use the locker. The standard door width is 55-75 cm. The overlap of sliding doors is at least 5-7 cm. The most popular models of two-door wardrobes are sliding or hinged doors. Single door ideas are items that are partially open or have only one pocket door. In a cabinet with three doors, in addition to products with a large number of doors, the number of vertical compartments is made one for each door.
By installation method
Coupes are installed in various ways, on which the technical characteristics of the finished structure depend:
- built-in - it does not have side walls, covering and floor, instead of all this there are permanent surfaces of the room. The space here is used to maximum advantage. The product is built into a niche completely covered by a facade with doors - there should be no gaps;
- semi-built-in - installed along a wall or in a corner, has one or two side walls, the “insides” of such a cabinet are mounted directly on the main or internal wall. The design provides additional sound insulation of the rear space;
- suspended: the design gives the impression of doors “floating” in the air, the sliding mechanism of which is not visible;
- floor - refers to cabinet furniture, is located on the floor, does not reach the ceiling a little, and is not attached to the walls of the room.
A back wall made of laminated chipboard is preferable, the only downside is the price.
Pros:
- Gives good strength.
- Various fastening methods: eccentric, euroscrew, special corner.
- There may be an inset, more “neat” appearance of the cabinet.
- May be the same color as the wardrobe body.
- Allows you to assemble a wardrobe progressively in a limited space while standing.
- Good resistance to moisture and scratches.
- Can be 10 or 16 (18) millimeters thick.
The cost of a back wall made of laminated chipboard in a wardrobe is comparable to the cost of finishing work for the wall of the room (levelling, painting).
In practice, 90% of wardrobes and wardrobe designs do not have a back wall, if possible.
Types of door opening mechanisms
When choosing a built-in wardrobe, you should pay attention not only to the size and design, but also to the door opening mechanism. They are made in the form of a compartment, a swing door, an accordion. Each option has performance characteristics.
Coupe
If you need a wardrobe for installation in a Khrushchev building, it is better to choose the option with sliding doors. The uniqueness of the system is that other furniture can be placed next to the product: the doors do not need space to open, they move to the side and do not open forward. The service life of doors depends on the material used to make the guides. Steel will last no more than 7-10 years, and aluminum - up to 25 years. There are 3 types of mechanisms:
- Hanging system. Equipped with rollers: upper and lower support. The profile is usually made of aluminum. The door closer ensures soft closing of doors.
- Roller system. If configured correctly, the doors will never close spontaneously. The flaps move easily, no effort is required. Such a system can be connected to a remote control.
- Coplanar. This is a modern mechanism that allows the doors to move in complete silence. In this case, the leaves are located in the same plane.
The main advantage of the coupe is that the doors do not take up space. The disadvantage is that such systems are more expensive than swing systems. You cannot install handles on the doors you like. One door always slides behind the other, so it is impossible to open the cabinet completely to inspect all the shelves at once.
Swing
Swing design is a traditional option. This is a simple mechanism that costs less than a coupe or accordion. The doors open forward. Advantages - such doors last a long time and allow you to immediately inspect all the shelves in the closet. The downside is that you need space to open the doors. It is recommended to install hanging furniture in spacious rooms.
Harmonic
Such systems have an important advantage - the fronts fold completely, so you can immediately inspect all the shelves. The door moves along the top guide. The advantage is that the door cannot damage the floor. The installation mechanism is simple, even a beginner can handle it. The disadvantage of the product is that a cabinet with lattice doors requires some free space in front.
Ideas for placing a built-in wine cellar in your home, useful tips
Combined
There are combined door options. For example, sliding doors can be combined with a section in which swing doors are installed. Or swing varieties are made in combination with an accordion. Typically, such systems are used in spacious, linear, built-in or interior cabinets.
Creating a Project
designing a wardrobe is quite simple, especially with the help of modern computer programs in which all calculations are made automatically. Having the necessary skills, you can make drawings and diagrams with your own hands.
You can also use examples with photos, on the basis of which parts are made, after which they are connected to each other into a single structure. It is advisable to think about the design of future furniture simultaneously with the formation of the project.
The project itself consists of parts:
- a general view of the future cabinet, represented by a photograph or a regular drawing that can be drawn by hand or on a computer;
- drawings, and one of them should contain the entire product, and separate drawings are also created for important parts of the cabinet, which are the most significant and difficult to create;
- material cutting map, presented in the form of sheets;
- if the sliding system itself is made by hand, then the profile parts are necessarily formed;
- list of necessary fasteners and accessories.
All these documents have their own purpose and are jointly presented by the corresponding project. They must be created taking into account numerous requirements, since the errors they contain lead to the fact that the resulting cabinet will have distortions or other defects.
Frame
Follow the drawings very carefully, because then you will have to assemble the cabinet exactly according to them. Decide what items you are going to create a wardrobe for. Measure them and designate a place for them in your closet. A project is drawn up in which all the elements of the wardrobe are drawn.
The design of a sliding wardrobe certainly includes the design of the body, which is the most significant element of this piece of furniture. Photos of sample drawings can be seen below. When creating a diagram, the main parameters that the cabinet should have are taken into account:
- width - calculated based on the space allocated for installation of the structure. If it is mounted in a special niche, then when taking measurements it is necessary to obtain information about its width, and the cabinet should have an indicator slightly lower so that there are no obstacles when installing it in this niche. Usually, for this purpose, 5 cm is subtracted from the width of the niche. This allows you to obtain a special technological gap that facilitates the installation or disassembly of furniture;
- depth - this indicator of the body also depends on measurements taken in the early stages of work. The optimal value is considered to be a depth in the range from 60 to 70 mm, but if the room is too narrow, the figure can drop to 35 cm. This value is optimal for children's wardrobes. If the user is an adult, then for rational use of the internal space it is advisable to make wardrobes 55 cm deep;
- height - the Pythagorean theorem is used to calculate it, since cabinets are bulky structures, so they are usually assembled on the floor and then raised into a finished form, therefore, so that during this process the furniture does not rest against the ceiling, it is necessary to correctly calculate the diagonal of the side wall . In addition, when choosing height, the user’s height and his preferences in relation to this indicator are taken into account. It can be from 1.5 to 2.4 m.
The above parameters are fundamental for the cabinet body. In this case, it is necessary to decide what design will be created and what materials will be used in the work.
How to correctly measure a niche for a cabinet
Sliding system
To get a properly designed wardrobe, much attention is paid to calculations and selection of the sliding system. There are several such systems, differing in cost, rules of creation, nuances of use and other parameters.
When designing such a system, its main features are taken into account:
- profile strength, which depends on the material used, since wood or iron, as well as aluminum can be used for this, and the wall thickness additionally affects the strength, so this parameter is calculated based on the planned loads on the system;
- lining according to the profile, on which the presence of veins, bulges or other defects is not allowed; its design may be different, but it must suit the color scheme of the room and the design direction chosen in the room;
- the reliability of the roller, which is the weakest point of the entire system, is considered an important parameter, so it is necessary to purchase only high-quality elements, as well as correctly calculate their installation locations along with the guides, as distortions lead to a decrease in their duration.
Most sliding systems consist of two guides along which rollers move. The most popular systems are:
- roller - a special suspension is attached to the top of the doors, additionally fixed by a roller shoe. This mechanism can be suspended or maintained. Thanks to this design of the system, its silent use is guaranteed;
- frameless: you don’t need to spend a lot of money to create them. It is represented by a chipboard panel, not framed by a steel profile. Rollers are attached to the doors from the bottom and top. Due to constant exposure, the chipboard sheet quickly deforms, so the system is considered short-lived;
- frame - steel or aluminum, the latter option being very expensive. Aluminum structures can easily withstand high loads and other impacts;
- systems specifically designed for radial cabinets. They are presented with a curved profile, relevant for interiors that use non-standard and curved shapes and interior items.
Below you can view photos of different sliding systems, and the choice of this design depends on the financial capabilities and wishes of the users.
Door calculation
Filling
How to design a wardrobe taking into account all the nuances? It is important to understand not only the case of the sliding system, but also the content of the structure. There are many different storage systems that can be used for this furniture, and the following nuances are taken into account when designing:
- a distance of at least 30 cm is left between the shelves, but when creating a wardrobe, users independently determine this parameter, which depends on what exactly will be on a particular shelf;
- if there is a compartment for hooks, its depth should not be less than 55 cm;
- it is decided how many boxes are needed, the diagram marks their location, as well as their size and depth;
- To fill the wardrobe, various additional elements are selected, which include various pull-out nets, baskets, hangers designed for ties, a pantograph or narrow compartments for shoes, as well as built-in ironing boards or other similar items.
Filling is considered an important step in the design of a future wardrobe, although it can always be changed a little if necessary.
Materials used
After we have decided on the materials for the parts that support the wardrobe, we will move on to the materials from which the wardrobe itself was made. The most popular materials will be listed in the table below.
Table 1. Materials for making a wardrobe
| Material | Description |
| Chipboard | Chipboard is widely used in the manufacture of all kinds of furniture, including sliding wardrobes. The main advantage of the material is its versatility - you can easily choose chipboard of any shade and any texture. A higher-quality variation of this material is laminated chipboard, from which sliding wardrobes are made in the above-average price category |
| MDF | Like chipboard, MDF consists mainly of sawdust, but compared to the former it stands out for its moisture resistance. The material is easily subject to metamorphosis and can provide a convex or concave design, allowing you to experiment with design |
| Fiberboard | Fibreboard is more of a complementary material used to create shelves, drawers and back walls, since it is considered quite fragile. Fiberboard reacts poorly to moisture, which is why most manufacturers do not use it in the manufacture of coupe facades |
| Veneer | Veneer consists of two layers - the inner layer consists of chipboard or MDF, and the outer layer is a thin wood layer. This two-layer material outperforms all previous varieties in strength and quality, however it also costs an order of magnitude more. |
| Tree | Natural wood is very rarely used when creating sliding wardrobes, since it significantly affects production, raising its cost several times. Any furniture made from natural materials belongs to the premium segment and is several times higher in price than furniture made from chipboard or veneer. Despite their noble appearance, wood materials are also susceptible to deformation under the influence of moisture. |
Built-in wardrobe in the living room: design features
The appearance and dimensions of the furniture depend on the features of the interior. The company produces both narrow and wide classic-style cabinets (rectangular) and round, with open shelves, niches for tables or TVs. Models are equipped with mezzanines (for example, for installation near the door) and other structural elements. In houses with open-plan living rooms, custom-shaped cabinets are installed: under the stairs with storage compartments, open shelves, drawers, etc.
The back wall of the sliding wardrobe: is it necessary to do it and what functions does it perform?
When it comes to ordinary furniture that is installed in houses and apartments, the back wall is considered as a structural element that protects against the penetration of dust and partially moisture. But there are many more functions. One of the most important is strengthening the entire structure. Plywood or laminated chipboard, fixed on the back side, maintains geometric parameters and minimizes the risk of body skewing.
Another important function is the uniform distribution of the load on the body. Some shelves are heavily loaded, while others are hardly used. A certain load is exerted by niches with a bar for hangers. Uneven filling can lead to deformations. It is thanks to the rear wall that the load is redistributed.
Ideas for different rooms
Bedroom
The bedroom has all your clothes, as well as extra towels, sheets, blankets and pillows. When planning the internal content of the built-in wardrobe in the bedroom, you need to take this into account and place space for bulky items, for example, a duvet will not fit on a standard shelf.
Also, if possible, it is worth organizing a separate place to store all the necessary clothing care items, perhaps for an iron, ironing board or equipment that has nowhere else to be stored. Any model is suitable in size: from the most compact 100 cm wide to a three-meter design with 4 doors, depending on the area of the room.
Children's
The compartment in the nursery is usually shaken for growth. Even if the child is still small and has few things, you can store sheets, towels, various accessories and even toys inside.
When planning the internal contents of a closet in a child’s bedroom, it is important to consider one fundamental point: whether you want the little owner of the room to have access to things or not. Most likely, sooner or later a child will be able to open the doors, so if you are going to store toys with small parts inside that cannot be taken unattended, place them on top. If you are teaching your child independence and order, let all his things be in the lower compartment with free access.
Hallway
In the hallway, any storage system essentially replaces a pantry. What to consider?
- There will be a minimum of everyday items, mostly just outerwear - they are heavy and bulky, so the depth of the body should be enough to accommodate hangers, and the bar should support the weight of furs and coats.
- Instead of shallow shelves, it is better to make large compartments, since suitcases, bags, sports equipment and, possibly, large equipment, such as a washing machine or vacuum cleaner, will be stored here.
- Consider there is enough space for your shoes. Drawers, open shelves or a shoe rack built into the design are suitable. It is advisable to organize a small area nearby for storing shoe care products.
Filling
When choosing cabinets, their internal contents must be taken into account. It must fully comply with the needs and wishes of future owners. The comfort of storing and finding things, as well as the service life of the entire structure, depend on the proper arrangement of various shelves, compartments and drawers. Some manufacturers offer models with shelves for a TV, flowers or other items, which can significantly save space, since many large items are installed in one small area of the bedroom.
To choose the internal content wisely, it is advisable to first decide on some questions:
- what is the size of the niche where you plan to install the built-in wardrobe in the bedroom;
- how much clothing, linen and other items will need to be stored in the structure;
- how much money is allocated for the purchase or independent creation of a piece of furniture;
- how many people will use the built-in item.
Typically, a standard built-in compartment piece of furniture is divided into three parts:
- the upper part is represented by large cabinets, closed with doors, and they store blankets, pillows, bags or other large items that are used quite rarely, so the need to open these drawers does not arise too often;
- the middle part is intended for things that must be stored on hangers, and this includes outerwear, suits, dresses, jackets or other similar items;
- the lower part is usually represented by a narrow compartment designed for storing shoes, and at the bottom of the large middle section you can install various boxes or even a vacuum cleaner and other household appliances.
For designers, built-in wardrobes are considered an ideal choice, since they can be filled with numerous different storage systems, drawers, cabinets or other elements. When implementing various ideas, the wishes of the owners are taken into account so that it is convenient for them to use the structure. Some products are even equipped with a TV stand, and this design is characterized by good spaciousness and functionality.
Color and style
Depending on the style of the living room interior, you should choose the design of the built-in wardrobe itself. Its color will be determined based on the requirements of the overall design. Below are the different options and styles:
- classic - performed mainly in light shades: white, beige, sand and lemon. Part of the facade can be glass or mirror. Manufacturers often equip doors with plastic inserts in gold or silver;
- Baroque, Rococo, Classicism, Empire. Historical styles are also suitable for decorating the living room interior, so the built-in wardrobe will have elaborate gilded facades, an abundance of mirrors and expensive accessories. Sandblasting with floral motifs is often used on the mirror surface. The colors of this style are beige, sand, brown;
- minimalism, hi-tech - a striking feature of such models is the contrasting use of color. Often this is a classic combination of black and white, stripes and diagonals. Often there are no visible accessories in the closet, and the surface of the doors is glossy. Below is a photo of a built-in wardrobe for a living room in a minimalist style.
Ethnic interiors feature motifs on the façades, while Gothic features sharp edges and dark colors.
Photo of built-in wardrobes in the hallway
Decor elements
Custom built-in wardrobes for the living room are presented in the company’s catalog in a wide range of colors. The most popular are wenge (rich brown), white and beige shades.
The following details are used to decorate models made in classic and modern styles:
- photo printing to create a unique interior;
- mirrors to visually expand the space;
- the door was sandblasted for finishing;
- clear glass to create a display effect;
- plastic or leather inserts that give the product a respectable appearance;
- frosted glass or stained glass, which will emphasize a creative approach to the created interior.
Choosing the shape and size of the cabinet
Because built-in wardrobes are custom-made to specific dimensions, they can be installed anywhere. The standard option is wall to wall. It is more interesting to put the cabinet in an empty niche. For private houses, it is recommended to install the product under the stairs on the second floor. In addition, a built-in wardrobe can be installed in the attic.
Direct
A straight built-in wardrobe is a standard option and is lined up. Suitable for classic interiors, spacious rooms. The advantage of furniture is that it can be supplemented with mezzanines, open shelves, and combined facades. Design disadvantage: compared to other models, this cabinet is less spacious.
Corner
Built-in corner wall cabinets made of plasterboard and other materials are convenient because they can be installed in a small space where nothing else can be placed. This is their advantage. The disadvantage is that the design is complex; additional materials will be required for production, which means that such a product will cost more than a direct one. The furniture is available in several varieties:
- Triangular cabinets. The most compact models, suitable for small spaces. These cabinets are easy to assemble. It is impossible to install complex modules here, such as drawers, but there are triangular shelves and a rod.
- L-shaped cabinets are compact models. Installed along the walls of the corner of the room, can be supplemented with open shelves.
- Trapezoidal models. Suitable for corridors, but only spacious ones. The sides end with open shelves.
- Radial. These lockers are shaped like a wave. It can be concave or convex. Placed in a free corner of the room. A very popular model, perfect for modern interiors.
Characteristics of built-in corner cabinets, examples of filling and placement
There are also asymmetrical wardrobes. This is a new and interesting option, which seems to have a corner cut off. It can be placed anywhere, the furniture looks very unusual and attracts attention.
Radial
Radial cabinets are stylish and original options that differ from others in their curly facades. The advantage of the models is that they can be placed even in non-standard places, hiding unsightly elements (beams, pipes, etc.). They are often installed between tight corners or in small corridors. Products are divided into types:
- on facades: concave, curved and combined options;
- linear and angular;
- round and asymmetrical.
Radial cabinets are suitable for installation in small rooms: corridors, bedrooms, offices, children's rooms, insulated loggias. Concave options are more spacious than curved ones. The latter have a dead zone - the corner of the room. Concave cabinets themselves take up less space, making the room visually larger. On the other hand, the spacious curved version replaces an entire dressing room and can be equipped with a built-in vanity table.
Wardrobe.
Room dimensions: width - 1.97 m, depth - 1.91. Area 3.76m². The building is made according to an “L” shaped pattern on two sides - along the “back” and right wall. The filling of the dressing room is made of 16mm Egger laminated chipboard in Maple color. The shelves are attached with “Commander” corners.
On the “back” wall there are racks with shelves 40 cm deep. At the bottom left there is space for the “unfolded” ironing board, which stands there “permanently”. The next compartment has four drawers below and shelves above them. Next is a compartment with shelves. Mezzanine shelf at a height of 2.35 m.
Drawers on full extension guides.
On the right wall of the dressing room there are three compartments 55 cm deep. In the corner there are two rods for “seasonal” long items on hangers. Next there was hanging space for long items and shelves.
In the dressing room there is a common mezzanine.
Project design sketches:
Selection of accessories
The various elements related to the fittings must be attractive and of high quality. Their design and color scheme must match the style of the furniture. Accessories include:
- guides, stops and rollers to create a sliding system that allows you to conveniently open or close the cabinet;
- profile, which can be steel or aluminum;
- fasteners for shelves or other storage systems;
- fasteners for connecting cabinet parts, which include screws, self-tapping screws, reinforcements, furniture nails and rod fastenings.
The design of sliding wardrobes is considered a rather specific process. When performing it, it is necessary to take into account the dimensions of the future structure, its design and the location where installation is planned. The reliability, durability and longevity of the resulting furniture depends on the correctness of the design. First, drawings of the main parts of the structure are drawn up, after which an assembly project is formed.
How to make a wardrobe yourself: step-by-step instructions
To independently manufacture a built-in wardrobe in a hallway inside an existing niche, it is enough to follow a certain sequence of actions. It is worth remembering that every stage is important, and the final result depends on the correctness of measurements and calculations.
Carrying out measurements and calculations
Using a tape measure, you need to determine the external dimensions of the niche horizontally - measurements are taken at the top, bottom and center. The same parameters are determined on the rear plane - the wall of the niche. These dimensions allow you to determine the parameters of future shelves.
Then vertical measurements are taken at three points along the front and rear planes of the niche: along both edges and in the center.
One nuance that must be taken into account when designing built-in furniture is the imperfection of the structural elements of the house: the walls and ceiling very often cannot boast of ideal evenness. Therefore, when taking measurements and transferring them to the drawing, it is necessary to record all values as accurately as possible, and also taking into account the thickness of the material.
At the stage of measurements and calculations, the details of the future structure are finally dealt with. Determine the position of the shelves, supports and other fillings, the number of doors, the presence of mezzanines, the number of compartments, the presence of open shelves and a canopy with spot lighting.
If the closet is small, then the lower space of the niche can be used to place shoes without occupying it with shelves or a built-in shoe cabinet. At this stage, they think about all the little things: where and how clothes rails, storage compartments, drawers and shelves will be found, as well as their material and design.
When laying out the details, indicate the dimensions of the elements, taking into account the presence of a border with a thickness of about 2 mm, and also provide a margin in case the niche is too curved. The more accurate the dimensions, the faster the installation of the structure will be without unnecessary adjustments.
Cutting parts and choosing accessories
You can cut out the parts yourself using a jigsaw, but it is better to entrust this work to a master. Most furniture manufacturing stores offer a cutting service based on drawings. Thanks to the use of modern high-precision equipment, the quality of the cut remains at a high level. In addition, you can immediately order the production of PVC edges - this is the most reliable and durable type of end plate, which is applied on a special machine.
Buying accessories will not cause any difficulties - a large assortment is available in construction and furniture stores.
Assembly
When installing a built-in wardrobe in the hallway, consider the following:
- Due to the lack of side and top walls, installation work begins with choosing the location of the shelves. The shelves are attached to metal mounting brackets attached to the wall. Marking is done based on the drawing. Experts recommend choosing metal corners for their strength and aesthetics, which cannot be said about their plastic counterparts.
- For shelves longer than 80 cm, additional fixation must be provided to avoid sagging and further destruction of the element. Support is provided using metal corners attached to the rear wall.
- The rod for shirts and dresses is attached to the walls using special round rod holders with holes for screws or dowels.
- To keep things clean and easy to clean, it is best to choose a portable shoe rack made from wire mesh. It is attached to special hooks or clips. This allows you to choose the height of its location.
Even at the design stage of a built-in wardrobe, the method of finishing the ceiling is taken into account. If a tension fabric is chosen, then a mortgage is placed between the front edge of the cabinet - a beam 10 cm wide.
Installation of sashes
The guide with which the sash will move must have a strictly horizontal position. However, the ceiling is often uneven. Therefore, to align the guide, MDF spacers are fixed between it and the ceiling, which are masked with a chipboard frieze 0.8 cm thick.
Determining how far the walls, floor and ceiling diverge from each other will allow you to measure the height of the niche on both sides. Having determined the difference in values, MDF levelers are made and fixed under the ceiling. The upper guide is fixed through them. Holes for the dowels are drilled in the ceiling, after which the guide is attached to the screws.
When trying on a frieze, they leave a margin, thanks to which it will be possible to accurately adjust the part during installation. A frieze is applied to the space, marks are made on its surface, and a cut is made along it.
The frieze is attached to the guide with double-sided tape, having previously degreased the surface. First, a tape is attached to the rail, then the protective film is removed from the outer adhesive layer and the frieze is applied.
You can also use double-sided tape to secure the bottom bar. This will make the movement of the dampers smooth and silent, and will also protect the rollers from premature wear. The doors are inserted into guides and adjusted.
Dressing room from the pantry
We will analyze the option of reorganizing the space in panel buildings, since it is in them that the vast majority of small storage rooms are located. The same Khrushchev buildings are characterized by the presence of compartments that can be very small in size.
Requirements
Here we will talk about what criteria the future design must meet:
- Lighting and ventilation . We will analyze these factors in more detail below, but remember that you should not build a closet in an unventilated room; sooner or later a musty smell will appear there;
- Leave enough free space to move around . Large shelves are good, but if you have no room to spread out, then using the closet is problematic. Assume that there should be at least 60 cm of space, and if possible, it is better to leave a passage of 80 cm;
- The structure must be durable . You should not install flimsy cabinets, so as not to find that they have fallen or, worse, end up under rubble. Saving on the quality of materials is not the best idea;
- Correct ratio of shelves and hangers . You need to correlate the volume of things into groups in order to understand how much space is needed for shelves, drawers, hangers, etc. Make the design the way that suits you.
Some people just need to place a barbell to store their clothes.
Remodeling plan
Let us note right away that there is no need to coordinate such work with housing and communal services authorities; you do not destroy walls or change the structure. Everything is done without permits or collecting signatures.
The preparatory part of the work consists of the following stages:
- A drawing is being prepared. The above describes how this is done, you need to know what things and in what quantity will be stored, remember that the most convenient depth of the closet is 60 cm, compartments for outerwear are made 110-120 cm high, and for shirts and short items - 60 -80 cm. As for drawers and other pull-out elements, they are located where there is a little free space;
- Material is selected . The structure can be made from laminated chipboard, MDF board, or wood (this could be an edged board or a furniture panel). A separate option is steel elements; you can install metal racks and attach shelves made of steel or wood to them; this type of structure is good because it is quickly assembled and disassembled;
Steel racks are strong and reliable
- The required amount of materials is calculated . If you have an accurate sketch with dimensions, this will not be difficult to do. The easiest way is to purchase chipboard already cut into elements of the required size; the service is inexpensive. If you are using a board, you should first sand it to get a perfectly smooth surface.
Ergonomic design
Since there is already so little space, in order to use it with maximum efficiency, you need to adhere to the principles of space zoning, allowing you to arrange things conveniently and rationally:
| Description | Description |
Lower level. Used for the following purposes:
| |
| Middle zone . All things of daily use are placed here. Most often, clothes rails, shelves and drawers are located at a convenient level. It is important that items you need frequently are visible and within easy reach. | |
| Top part . Most often, shelves and racks are located here. They store seasonal items and items that are needed only occasionally. Pillows, blankets, suitcases and travel bags are often stored here. If the ceilings are high, then access will require a folding ladder or stool. |
Taking into account all the above factors, you can easily select a convenient and functional filling for your closet.
Release and finishing
Everything is simple here:
- First of all, all the trash is taken out . We need to sort things out and get rid of everything that has been lying around for years and is not used in any way. If you only have the necessary items in your pantry, then it’s worth taking them out somewhere during the period of work;
- The walls are leveled with putty . An ideal surface is not needed, the main thing is that there are no noticeable differences or cracks;
- Surfaces are painted . The color is selected at your discretion; for work, use water-based paint - vapor-permeable and odorless when applied;
Painting is the only thing you need to do to the walls
- The easiest and cheapest option is to lay laminate flooring. The storage area is small, so you won’t incur large costs.
You can find illiquid goods in the store - a couple of squares of laminate from leftovers, usually it is discounted, and you can buy flooring cheap.
Ventilation and lighting
Recommendations on these aspects are:
- The closet must have ventilation . If there is no centralized structure, then the easiest way is to make a hole in the wall in a convenient place and leave an exhaust fan. It is enough to maintain a stable microclimate;
- Light is provided in advance . It is best to use LED compact lamps; they consume little energy and take up little space.
Lighting must be of high quality
Storage system installation
The assembly features of the structure depend on the material you choose; general recommendations are as follows:
| Illustration | Description |
Metal pipes and chipboard shelves are the simplest solution. In this case, it is easy to embed the structure:
| |
| Chipboard structures are assembled in different ways: you can use special confirm screws, you can use corners, the second option is much simpler, since you do not need to drill holes. It is important to clearly combine all the parts and firmly connect them to each other. | |
| If you use a metal rack , then it is important to secure the guides correctly and securely. Afterwards, hanging shelves and other elements on them will not be difficult. |
Doorway design
The entrance to the closet can be different:
| Illustration | Description |
| Regular swing doors . The simplest solution can be single-leaf if the opening is small, and double-leaf if the opening is wide. | |
| Sliding doors . Sliding sashes do not take up space and are often installed in similar structures. | |
| Accordion doors . An unusual solution that is also well suited for a closet. |
Possible options
Let's look at a few interesting designs that can be implemented:
| Illustration | Description |
| Corner design . Can be used if there is no one wall in the pantry and you can fill the opening as shown in the photo. | |
| Linear option . Used in very narrow closets, where you can place a rack only along one wall. | |
| Parallel design . An option when cabinets are located on both sides, and a passage is left in the middle. | |
| U-shaped structures . Some of the most popular, as they allow you to make the most of space and fit well into small closets. |
