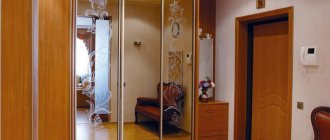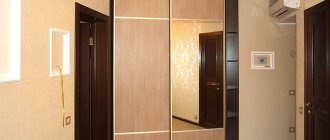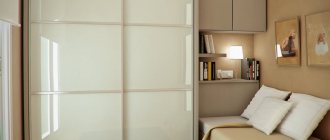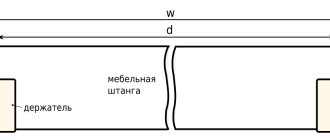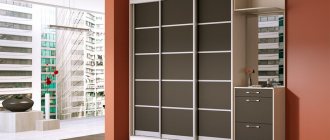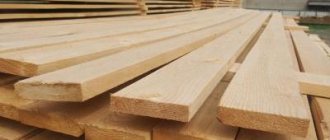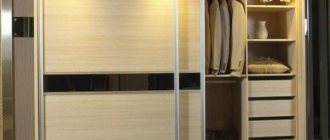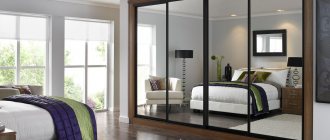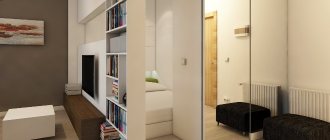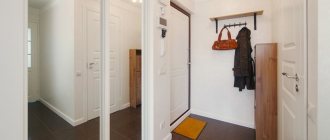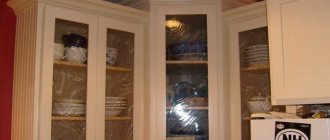Classic wardrobes can already be classified as furniture rarities. Sliding wardrobes have firmly established themselves in modern homes due to their practicality, functionality and spaciousness. Built-in models are especially popular due to the rational use of space.
Built-in wardrobe black
Built-in cream-brown wardrobe
Built-in wardrobe with pattern
Built-in wardrobe with solid doors
Types of wardrobes
Built-in products are practically no different in functionality from ordinary furniture. The cabinets are also equipped with convenient internal storage systems and have sliding doors. But there is a fundamental difference, and it lies in the order of installation of the models. Such furniture is placed in a niche/corner, so the walls, floor and ceiling of the room serve as the lid, bottom and side panels. Due to this, the internal space for storing things increases, and the cost of the product decreases. The installation method is determined by the type of cabinet (linear/straight or corner).
Built-in wenge wardrobe
Built-in wardrobe with mirror
Straight
The built-in model of furniture is practically no different from a standard wardrobe, just shelves and drawers are attached to the walls of the room and internal partitions.
When ordering a tall product, it is not recommended to install separate doors for mezzanines. Such design options are more expensive and look worse than a cabinet with solid doors (from floor to ceiling). So it’s better to arrange mezzanine shelves behind common doors.
Built-in wardrobe matte
Built-in wardrobe in Art Nouveau style
Built-in wardrobe in the hallway
Beautiful wooden built-in wardrobe
Elegant design of the wardrobe.
When planning an internal storage system, it is advisable to ensure that the number of compartments is equal to the number of door leaves. It is more comfortable to use a closet when one compartment (a row of shelves, drawers) is completely visible behind each door.
Angular
The main advantages of such models:
- the “dead” corner zone is activated;
- the structure can be installed in a small area where it is difficult to place other furniture.
Although the functionality of such a cabinet is questionable, since full-fledged shelves/drawers/compartments can be made at some distance from the doors. An original design solution is to mount door leaves with a width less than the diagonal of the product. Corner sections are left open and used as decorative interior elements.
To ensure that the cabinet can be fully used, adjacent walls are closed by at least 90 cm (on both walls). But the triangular horizontal projection does not have to be “isosceles”.
Sliding wardrobe built into a niche
Built-in wardrobe made of MDF
It is quite possible that one wall is 1.5 m long and the other 2-2.5 m long. The main disadvantage is that equipping a full-fledged internal storage system is more expensive than for conventional wardrobes.
Built-in wooden wardrobe
Built-in wardrobe in a classic style
Radial
Furniture with curved doors fits harmoniously into interiors of different styles and into any room. Thanks to the convex shape of the door leaves, the internal area of the cabinet is slightly increased, which increases the functionality of the furniture. If the doors are concave, the area of the room increases. The bending radius can be different and is determined by the whim of the homeowner.
Original use of space.
Such models are not cheap, but if there is a lack of space (small corridors, hallways, bedrooms), such furniture may be the only option for arranging storage systems. An important feature of radius structures is their independence from the width of the side walls. The cabinet can be installed even if one partition is 5-10 cm wide.
Built-in red wardrobe
Built-in wardrobe in the living room
Black built-in wardrobe with lighting
Built-in wardrobe in the nursery
Options for sliding systems and components
If the owner of an apartment or house has decided to install a wardrobe, then the next step should be the correct choice of a sliding system. Each of them has its own characteristics, for example, the double-sided type requires special settings and attention. Types of sliding systems for coupes:
- Hanging. Such mechanisms are more convenient and durable compared to other systems. Main fittings: profile and rollers, which have special fastenings for installation with the door. These systems are universal and suitable for products with one moving leaf.
- Roller. It consists of a guide profile and rollers moving in it, the number of which depends on the weight of the doors. With good quality components, the closing and opening of structures occurs smoothly and almost silently. Such systems are most often mounted on solid double-leaf cabinets with additional hanging elements, for example, mirrors. Suitable for radius models.
- Coplanar. A modern type of sliding systems that is popular among owners of apartments and houses. By installing special brackets in a coplanar system, they ensure that the door leaves become in one plane after closing - a very effective visual technique. Suitable for all types of cabinets. It is used in doors consisting of several panels located one behind the other.
Features of built-in corner cabinets, examples of filling and placement
If you ask installers what is better, they will advise you to choose the coplanar variety. Standard components are used for sliding systems: profiles (aluminum and steel), guides (one-, two-, three-way), rollers (symmetrical and asymmetrical), stoppers and seals (N-shaped 4 mm and 8 mm, as well as herringbone). To mount the mirror, you will need reinforced brackets, otherwise the structure may not withstand the load.
You should pay attention first of all to the quality of components, since the uninterrupted functioning of the entire structure depends on their serviceability. It’s not very convenient in the morning, an hour before work, to find yourself in front of a jammed wardrobe. To prevent this from happening, you should choose only reliable and durable components, for example, from manufacturers Blum and Hettik, who have managed to establish themselves as trusted suppliers of various furniture products.
Hanging sliding system
Roller
Coplanar
Accessories for sliding systems
Materials for sliding wardrobes
The use of high-quality materials is the key to long-lasting and high-quality furniture. Their choice is determined not only by the interior style, but also by the customer’s ability to pay. Manufacturers offer different options:
- Chipboard. Cabinets are budget-friendly and are in great demand. The popularity is explained by the wide choice of materials (slabs are available in different thicknesses, shades, parameters). Easy to care for.
- MDF. More expensive than laminated chipboard, which is quite justified. Furniture made from MDF is durable, resistant to moisture, and is used to create curved structures. Perfectly smooth surfaces can be covered with decorative film or painted.
Beautiful fronts of a sliding wardrobe made of MDF.
- Solid wood furniture. Always in demand. The fashion for eco-friendly products will never go away. The advantages of natural materials are obvious: noble texture, resistance to damage, variety of species. Naturally, an all-wooden cabinet will be very expensive, so doors, facades, decorative elements, and reliable load-bearing structures are made from wood.
Doors are made of glass, wood, plastic. The front facades of furniture are chosen based on the style of the apartment. The surface of the doors can be mirror-like or matte. The gloss looks impressive.
For the manufacture of built-in structures, different materials are used and combined, so it is not difficult to find a high-quality model at an affordable price.
Built-in wardrobe in the interior
Built-in wardrobe with frosted glass
Glossy two-tone facade of a built-in wardrobe
Brown and white built-in wardrobe
Where to install a wardrobe?
The easiest way to create a hidden storage system is to use niches. The minimum depth of the closet is 60 cm (this will allow hangers with clothes to hang freely). If the niche is deeper, then it makes sense to equip a dressing room.
Rational use of the niche.
A frequently used option for creating a niche is to erect a plasterboard partition in the room. The plasterboard wall must be strengthened, otherwise it will not support the weight of the shelves with things.
Built-in wardrobe with glass
In narrow rooms, a tall model (up to the ceiling) can be installed between the walls (along a short partition). If you make mirrored doors, you will get a “mirror wall”.
Black facade of a built-in wardrobe with transparent inserts
An important nuance of installing such a cabinet: perfectly built-in furniture will emphasize the possible curvature of the walls and unevenness of the floor. To prevent this from happening, it is recommended to pre-level the surfaces.
Black built-in wardrobe
Built-in glossy wardrobe
Options for installing a full-wall cabinet - on which wall
When placing a location, the question of selecting a territory will inevitably arise:
- "Blind" wall. Everything is simple here. If your layout allows you, simply arrange the sections in any order along the solid partition;
- Bypassing the window. If a window is included in the design, then it is worth choosing the most elegant sections with glass or mirrors (showcases, pencil cases) on the sides of it. You can place a low cabinet or table under the window as a visual transition. Choose curtains to match, this will somewhat smooth out the feeling of tearing;
- Around the door. The door is a little more difficult to beat, but it is also possible. It is better to surround it with narrow closed sections or bookshelves.
How does a built-in wardrobe work?
Even the most fashionable wardrobe will lose functionality if the storage systems are not organized correctly. When choosing an internal layout, you should not chase the number of shelves or drawers. It is advisable to decide in advance on the type and size/volume of things and objects that are supposed to be stored. Traditional distribution: shoes are placed at the bottom, the central part is used to store clothes, and non-seasonal outfits are stored on the upper shelves (mezzanines).
Built-in wardrobe with sliding doors
Black facade of the built-in wardrobe
Built-in wardrobe made of solid wood
Built-in wardrobe in the house
Shelves
Depending on the purpose of the shelves, the minimum distance between them is determined. Common options are 35-40 cm - this is enough to put several things and get them out freely. It is convenient to place books on shelves 25-35 cm high. The optimal opening for mezzanines is 45-50 cm (this is enough to store large items or an autumn-winter wardrobe).
Internal filling of the wardrobe.
If shelves wider than 80-90 cm are laid, it is imperative to install partitions under them. Otherwise, the boards may bend under the weight of objects.
Matte-glossy black front of the built-in wardrobe
Built-in wardrobe bleached oak
Built-in wardrobe in minimalist style
Built-in wardrobe transformer
Crossbars
Any closet is equipped with compartments with rods, even if the furniture is not intended for storing outer wardrobe items. For short clothes (jackets, jackets, shirts, blouses), a room with a height of 80-100 cm is suitable. Such departments are usually located in the center of the closet. For long items there are compartments 150-160 cm high.
To calculate the ideal department parameters, you need to measure the largest (in length) item in your wardrobe and add 15-20 cm to the resulting figure.
Built-in corner wardrobe
Option for organizing a built-in closet
Built-in wardrobe in the bedroom
Built-in light wardrobe
Retractable hangers
A pantograph (a device resembling the letter P) is attached to the cabinet walls on both sides. Thanks to a special mechanism, the hanger is convenient to raise and lower. The design increases the functionality of the furniture, since it is more comfortable to use the upper tier. Without a pantograph it would be impossible to reach things hung on a high crossbar.
Retractable hangers (end and longitudinal) facilitate storage. It is more convenient to take out clothes, since the mechanisms move forward without disturbing the order of the items.
Built-in wardrobe white
An example of organizing a built-in wardrobe
Aluminum built-in wardrobe
Large white built-in wardrobe
Boxes
It is more convenient to store laundry and small items in drawers. To make it easier to put things in order in the compartments, it is recommended to pay attention to some points:
- It is more convenient to use the drawers if there is a handle on the front panel. When installing “recessed” handles, you can save space. Or you can make a special recess on the façade for your fingers, which you can grab and pull out.
- It should be taken into account that the product box is made shorter than the front panel by about 3-5 cm. The common height is 23-25 cm. It makes no sense to make the boxes deeper, since there will be fewer of them.
- It's nice to use the compartments if they have full extension guides installed. Such mechanisms are durable and high quality.
It is advisable to install several mesh boxes. Such models function like regular boxes. It is more convenient to use small metal baskets, since you can see the things that are folded. In addition, all items are well ventilated and there is no stale smell. A fashionable trend is attaching wicker baskets (made of wicker) to guides.
Metal baskets are comfortable elements of a wardrobe storage system.
Built-in wardrobe
Shoe net
It is inconvenient to store shoes in bulky boxes because the contents are not visible and things do not “breathe.”
Metal mesh is an excellent design for folding wardrobe items. Thanks to the guides, the nets can be easily pulled out and shoes can be taken out/put down conveniently. In some models, the canvases are located at an angle, which increases the storage area. The number of baskets is determined individually.
