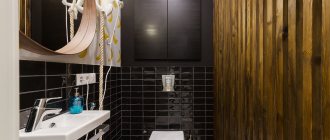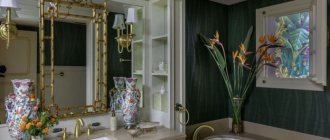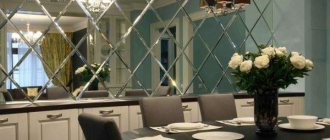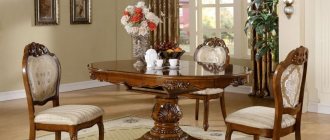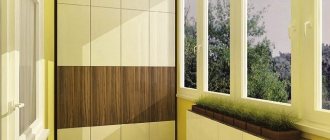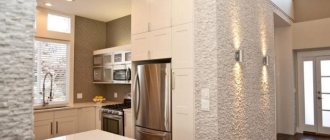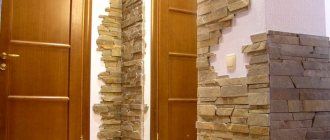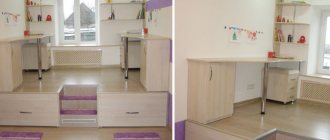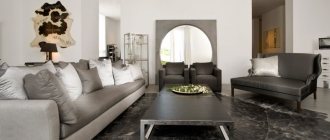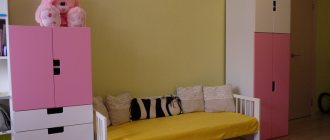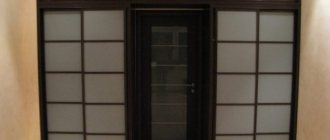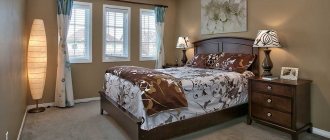Features of selection and location
A few things to choose from:
- The cabinet is selected according to the size of the room. For example, for a small toilet room in an apartment, small structures or narrow models located above the toilet are better suited.
- In a spacious toilet combined with a bathtub, you can install a larger hanging structure, a cabinet or a pencil case.
- You should not choose products that are too wide and will hang over your head. The most optimal and harmonious option are cabinets with a width of 20 cm.
- It is also undesirable to save on accessories and prefer high-quality and proven products.
Doors
Door leaves can be made from any sheet materials. Let's look at their advantages and disadvantages in the following table:
| Door material | Advantages | Flaws |
| PVC panels | Lightweight material. Cuts with a simple hacksaw. | Manufacturing requires the creation of a supporting frame. |
| MDF and chipboard | Durable slabs. Withstands heavy loads. They have a pleasant appearance. | Open ends can become saturated with moisture, which will lead to destruction of the panel structure (the slab will swell). |
| Glass and mirror | They have high aesthetic qualities. | Fragility. Not used for toilet decoration. |
| Plywood | Durable material. | Afraid of moisture. Requires additional moisture protection treatment. |
| Furniture board | Lacquered panels highlight the natural beauty of the wood structure. | Same. |
| Drywall | GKL sheets are easy to process. | Fragility. Requires pasting with moisture-proof film coatings. |
Types of toilet cabinets
There are a large number of lockers with different operational parameters and appearance.
Mounted
It is a universal solution for a miniature room, where it is most often located above the toilet. Such hanging furniture pieces on a mounting plate have a wide variety of sizes, depth, content and stylistic design.
The photo on the left shows a narrow wall cabinet above the cistern in the interior of a modern toilet.
Built-in
It has a fairly compact design, easily fits into the interior space and provides convenient access to the filling.
Floor
It is a free-standing model that can be equipped with legs, open or closed shelves.
Retractable
These multifunctional products allow you to save usable space and are therefore especially suitable for decorating a small toilet. Roll-out cabinets are often located near the toilet, which is very convenient.
Open shelves in the toilet
Such designs add special style and comfort to the environment and are mainly used to place various decor, for example, it can be a vase of flowers, wicker baskets, jars of cream or soap, etc.
The photo shows the interior of a toilet with wooden open shelves located above the toilet.
Rack
It is a compact and ergonomic furniture element that can add versatility to even the smallest room. Forged racks have a particularly impressive appearance; they are not only a beautiful and elegant product, but are also suitable for storing towels, napkins and other hygiene products.
Cabinet
Quite roomy and at the same time not occupying much space, the pencil case, thanks to the shelves installed along the entire length, allows you to place all the necessary household supplies inside.
The photo shows a pencil case made in white in the interior of the toilet.
With doors
This option has different sizes, installation methods and designs. Wardrobes with hinged or sliding doors perfectly hide all contents and help create a neat interior.
With roller shutters
It can be a model with roller doors, which is a practical option for a small room and allows you to save additional space, or a cabinet with louvered doors, which provides excellent ventilation for the internal contents.
Wooden shelves
Wooden shelves are not at all difficult to make. The main thing is to use good, even and fresh material. The photo shows shelves in the toilet made of solid wood covered with stain. The boards must be free of stains, knots and deformations. Before starting construction, treat all lumber. You can go through it several times with an electric planer or sanding machine. Achieve a perfectly smooth surface.
Treat the boards with an antiseptic and coat them with several layers of varnish. If you do not want the surface to be glossy, you can use a special matte varnish. To give the wood an elite shade, we use stain. It will be absorbed into the wood, but will leave the texture and pattern of the cut visible.
To give the wood an aging effect, you can use a gas burner. The fire will highlight the cut rings in a dark color. After firing, the surface must be cleaned.
When the wood is prepared, you can begin installing the shelves. It is more convenient to attach them to furniture corners or wooden corners.
Purpose of the closet in the toilet
Main types of destination:
- Plumbing. Used to cover pipes, meters or boiler and thereby adds more attractiveness and neatness to the room. A plumbing hatch provides free access to communications or a water riser for repairs or cleaning. In addition, devices hidden in plasterboard, wood or plastic construction have a longer service life and accumulate less condensation and dust.
- Economic. It can be quite large in size and serve as a kind of storage room for a mop, broom, rags, buckets, basins or storage of other household items used in the household.
- Decorative. It performs an exclusively decorative function and may have a very interesting design, original color of the doors, a glossy or glass facade through which neatly placed decorations will be visible.
The photo shows the interior of a modern toilet with a utility cabinet under the sink.
The design with a specific purpose not only has a practical function, but also allows you to create a rather pleasant design.
The photo shows a decorative brown cabinet in the interior of the toilet.
Development of a design drawing
Any design, even the simplest one, needs detailed elaboration. Creating a drawing will allow you not to be distracted by calculations and correcting errors during work.
Detailed design drawing
First, you should draw several sketches, choosing the location of the cabinet, its interior space, and the design of the facade. Then it is necessary to measure the height of the room and the width of the free space behind the toilet so that it becomes clear what dimensions of the structure are acceptable in the existing conditions. The drawing shows the location of pipes and other communications, linking their position to the corner of the room.
Sketch drawing
Taking into account the data space obtained during the measurement, a detailed drawing is developed, which shows the location of the cabinet, communications and access to them, frame features, top and bottom covers, shelves, doors, places and methods of fastening individual elements.
The principle of fastening the frame and shelves
The width of a typical toilet varies between 820 – 850 mm, so the installation of shelves with cutouts for pipes (about 250 mm) occurs across the entire width of the room.
There are several door design options:
- Traditional swing doors require free space for opening.
- The sliding sash does not require free space.
- Roller shutters can be used as a shutter, the blade of which moves up and down along the side guides.
- The interior space can be closed with blinds or curtains.
Mirror swing doors
Options for the location of cabinets in the bathroom
The most popular solutions.
Cabinet behind the toilet
A convenient cabinet behind the toilet provides an excellent storage system for toilet paper, towels, air freshener and other small items.
The photo shows a pop art style toilet with a cabinet located behind the toilet.
Thanks to this placement, it is possible to free up space on the cabinet with a sink or shelves, which can be decorated with other beautiful decor.
Above the installation
Such a solution will be an excellent addition to the toilet, which does not overload or clutter the room. This arrangement not only allows you to hide communications, but also provides enough space to fill with other necessary things.
The photo shows a cabinet with a mirrored door above the installation in the interior of the toilet.
Hidden
It is distinguished by a very aesthetic appearance and, due to the facade part, which harmonizes and merges with the walls in the interior, creates the feeling of a complete plane, behind which there is actually a secret closet with a lot of things. Quite often, when finishing a toilet with tiles, the doors of the hidden box are also decorated with identical cladding.
Side
It perfectly complements the decor and, due to its thin and light forms, does not overload the space. This piece of furniture may be left or right-handed.
The photo on the right shows the interior of a small toilet, decorated with a narrow floor cabinet with drawers.
Angular
It is considered the most suitable option for small toilet rooms, which can be located in any corner of the room. Two corner shelves installed on both sides of the toilet will look very organic.
In a niche
Such products are equipped only with shelves and doors, and the rear and side walls represent the niche itself.
The photo shows the interior of a toilet with an open cabinet with lighting built into a niche.
Construction technology
Placing the structure behind the toilet
Before you make a closet in the toilet with your own hands, decide on some nuances: will you cut out all the parts yourself or will you make them to order. The second option is simpler, since all that remains is to mount everything.
Start making a closet in the toilet with measurements. Choose the place where it will be placed and measure the height, width and length of the future furniture. Most often it is located behind the toilet or in a special niche made of plasterboard.
It is convenient if the structure takes up the entire wall, especially when the room is narrow, as in a Khrushchev-era building. If the bathroom is square and the wall behind the toilet is quite wide, it is still more convenient to install a solid cabinet. It can be continued by placing additional drawers on the side of the toilet.
Design of a small toilet with a cabinet
A small toilet room is equipped with narrow shelves that take up space above the toilet barrel, or a side wall or mini-models, with open or closed shelves that look very harmonious and neat.
Quite often they use products with mirrored facades, which make it possible to visually increase the dimensions of the room. Such cabinets do not contribute to cluttering the space, give the atmosphere a special lightness and allow you to radically change the design of the room.
Chipboard shelves
Chipboard is the most popular material for furniture production in Russia. The reason for this popularity is that chipboard sheets are relatively cheap, and thanks to the laminated surface, you can use any color and texture when making furniture.
To make your own shelves from chipboard, you will need the sheets themselves, which have a laminated surface on both sides. The side cuts of the parts are processed with an edge; it can be glued using a regular iron. The cut is made with a circular saw. The cuts are even and smooth.
Euroscrews or self-tapping screws are used as fastenings. The method of fastening depends on the type of shelf construction. If you plan to connect two sheets of chipboard at an angle, then we use Euroscrews. To attach the shelf supports we use self-tapping screws.
Chipboard shelves look neat. This material will last a long time if the humidity in the toilet is low. For shelves, you can use sheets 1.5 cm thick.
How to decorate a locker?
In the color scheme for the cabinet, you can choose either delicate white, beige, blue pastel tones, perfect for a small toilet, or brighter and more contrasting green, red, black shades, which will form a catchy accent in the interior and thereby also create the appearance of additional space.
Models made of colored acrylic plastic or frosted, transparent glass look very interesting and original, as well as metal structures, especially often used for a loft-style toilet room.
Homemade cabinets or products decorated with drawings, 3D images or photo printing, which are suitable for a toilet in almost any style, have a rather unusual design. An even greater effect can be achieved by equipping the structure with lighting that automatically turns on when the doors are opened.
The photo shows a wall cabinet with a mirrored front in the interior of the toilet.
Where to begin?
Before hiding pipes in the toilet, you need to carefully inspect the riser and other communications for damage and repair them if necessary. You should begin preparing drawings and calculating materials for the future structure after all technical issues have been resolved. To accurately calculate raw materials, it is necessary to carefully make all measurements of the area on which the work will be carried out.
Construction stores offer a large selection of finishes, but no matter what you have to work with, you will need the following tools:
- screwdrivers;
- drill;
- screwdriver;
- construction level and tape measure;
- plastic saw or drywall cutting knife;
- scissors for cutting metal profiles;
- screws and fastenings for the profile.
