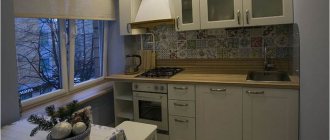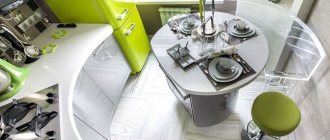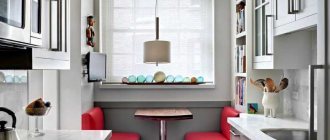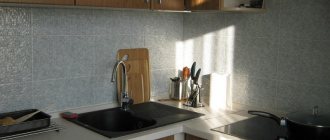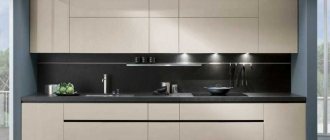The secrets to successful small kitchen design work wonders. Practical ideas for 6 squares fill the interior of a small kitchen, and then the layout with a gas stove, water heater, refrigerator and washing machine turns into a real masterpiece.
How to transform a small space
Usually, very small kitchens are found in Soviet-style houses, Khrushchev and Stalin buildings, as well as in the private sector. The shape of such kitchens is mainly square or rectangular, the ceiling height often does not exceed 2.5 meters.
The tasks set are complex, but quite realistic: to increase the space both visually and practically, and also to make 6 m2 comfortable for all residents of the apartment, fitting in household appliances and necessary areas to the maximum. Here are modern ideas that will help you ideally arrange a small kitchen:
- For small rooms, it is important to put every available centimeter to work. You need to carefully take measurements, make a list of items and equipment, and only those that you plan to use regularly.
- You should choose kitchen units up to the ceiling and across the entire wall.
- Buy compact, universal, built-in appliances: a multicooker, an oven with a microwave function, a washing machine with a dryer, a food processor instead of a blender and a meat grinder.
- It is important to carry out planning taking into account all the residents of the apartment and their lifestyle.
Rules for placing a refrigerator in a small kitchen
For free-standing refrigerators, there are a number of rules that must be followed in order to maintain the functionality of the equipment and avoid its breakdown.
Lack of heating devices nearby
It is prohibited to install the refrigerator next to a stove, microwave oven, or heating small household appliances. Also, the device should not be placed near heating appliances or gas pipes. If the kitchen area is very small, there should be at least 20-30 cm between the refrigeration and heating appliances. Otherwise, there is a risk of equipment damage and premature failure.
Maintains distance next to the stove
Safe distance
Near the refrigerator, you must leave a safe distance of 2-3 cm, which is necessary for air circulation. If the equipment is installed next to a radiator, keep 10 cm of free space between it and the wall.
Maintain a safe distance around
Sun protection
The sun's rays can cause overheating of the refrigerator if they hit its side walls; the front door has reliable protection. Therefore, when placing it, it is important to take into account that the sun does not fall on the side surface or install a protective layer, for example, made of foil or tinted glass. In addition, there should be a distance of 10 cm between the wall with the window and the refrigeration appliances for safe heat circulation. This allows you to use the appliances without problems, open the door completely, and you can also place curtains behind the side wall to make the design of a small kitchen look more impressive.
Placement near water
After food is removed from the refrigerator, it must be processed. The sink belongs to the food processing area and it seems logical to place it next to where they are stored, but this should not be done. A distance of at least 30 cm must be maintained between water and electrical appliances, primarily for safety.
Transfer to another room
Often a small kitchen is expanded with an adjacent balcony. The loggia must be insulated and meet the requirements for operating the refrigerator specified in the instructions.
Connection via network
The refrigerator cannot be connected through a surge protector. Most of the filters on the market are Chinese-made, which are designed for 10 A power. To avoid an accident, connect the refrigerator directly to the outlet.
Free access
The main principle of placing a refrigerator that must be followed for any kitchen is the rule of the working triangle. According to him, there are three main work points inside the kitchen space: the refrigerator, the sink and the stove. They are called the vertices of the triangle. The distance between them should not exceed 1.5-1.8 meters or a couple of steps. If the distance is exceeded, the one who cooks will quickly get tired and spend much more time.
Options for working triangles in different layouts
In a small kitchen, this rule is not difficult to follow. The kitchen set usually has either a corner or linear layout, the refrigerator is located at a close distance, at one of the ends. It is important to maintain the ability to open the appliance door 90 degrees or more.
Color selection
The design of a 6 sq. m kitchen is decorated in soothing pastel colors.
White kitchens look solid. New items for white design: contrasting salad, lemon, blue inserts.
The combination of white and gold enhances the space. But gold must be introduced very carefully into a small kitchen of 6 sq. m.
For example, let it be a gold edging on the table top, gold handles or gold service.
A 6 sq. m kitchen with a refrigerator will be elegantly decorated with a pistachio and beige or blue-blue palette.
A pink kitchen will charge you with energy for the whole day. Pink goes perfectly with white and soft gray shades.
Where to put the refrigerator
If everything is quite clear with the above tips on arranging household appliances and their possible replacement with other appliances, then the problem of placing a refrigerator in the kitchen is more difficult to solve. However, for a small kitchen you can choose the ideal option.
Refrigerator by the window
One of the popular options for placing this household appliance in the kitchen is by the window.
Where to put a refrigerator in a small kitchen
Refrigerator near the door
Many people place the refrigerator near the door. This saves space and allows you to make the most optimal use of square meters of a small room. In this case, it is advisable to choose doors that open “pull” or sliding doors.
Refrigerator by the door
Fridge in the corner
The location in the corner of the room is also one of the most popular and convenient, while visually expanding the space. Also, some people prefer to place it in a corner, as if “building” a refrigerator into a corner kitchen set.
Corner kitchens with a refrigerator in the corner
Refrigerator in the center of the kitchen
You can find the option of placing the refrigerator in the center of the unit. However, due to its bulkiness, this item divides the kitchen space, and especially the work area, into two parts. This does not look very harmonious, but is well suited for apartments where the kitchen is a common place of use (communal apartments, dormitory, etc.).
Central location
Refrigerator – separate, freezer – separate
Alternatively, instead of one large, tall standard refrigerator, you can purchase two separate pieces of household appliances:
- cooling chamber;
- freezer.
Moreover, depending on what your family needs more (you need to freeze a lot of food, etc.), you can purchase one refrigerator and two freezers, or vice versa. Thanks to this “division”, the space in the kitchen increases significantly (you can put it in different parts of the room, under the table, under the window, etc.).
Location under the table
Refrigerator under the window
Due to lack of space in the kitchen, many owners of small apartments use window sills as an additional work surface. If you remove the heating radiators under the window sill and move them to another place, then it is quite possible to use this space to install a small refrigerator and a small freezer.
Placing a refrigerator in the kitchen
Refrigerator - put in a closet
If the kitchen has a large built-in cabinet or pantry, you can “hide” the refrigerator there. However, this option has its own advantage - it can be located next to a stove or radiator.
Placing a refrigerator in a closet
Built-in refrigerators for a small kitchen
A built-in model that can be “built into” a kitchen unit is an excellent option for a small kitchen, and also allows for placement next to a hob, stove, etc.
Built-in refrigerator
The refrigerator is not in the kitchen
In some apartments the area of the kitchen itself is small, but there are quite large corridors and living rooms located nearby. With this layout, it is quite possible to move the refrigerator outside the kitchen, for example, in the hallway.
Refrigerator in the hallway
You can also put a refrigerator in the room and even make a dining area there. And to separate the living area of the room from the dining area, you can build a zoning partition (from plasterboard, curtains, shelving, etc.).
Refrigerator on the balcony
One of the most popular placement options is on a balcony or loggia. Since in many modern apartments the kitchens have access to a balcony or loggia, it is quite possible to move the refrigerator there. Some combine a balcony with a kitchen.
Refrigerator on the loggia
And if there is no gas in the house (the stove is not gas, but electric) and the size of the loggia allows, then you can completely equip the kitchen there. At the same time, the kitchen space can be used as another living room, thereby expanding your living space.
Kitchen on the loggia
Kitchen finishing material
Washable surfaces will save you from unnecessary fuss. Nothing better than ceramic tiles for kitchen floors has yet been invented. In the kitchen, something constantly drips, falls, spills, and the laminate will soon swell, and linoleum has long been outdated. Large light tiles will visually enlarge a small kitchen.
It is advisable to choose wallpaper for the kitchen without sharp contrasts and large patterns. Photo wallpaper deepens the space and can be used to highlight the dining area.
It’s so nice to dine in the “gazebo”, “with a view from the roof”, in front of the “city at night”.
Many kitchen sets are sold with wall panels made of furniture material. This apron looks interesting, and the durable material is in no way inferior in quality to tiles.
Where else can you install a refrigerator if the kitchen is small?
Sometimes the kitchen is so small that there is simply nowhere to fit a refrigerator. There are several design tips on how to deal with this situation:
- The pantry is a good option for kitchens, next to which there is a small space where there is room inside to place equipment. The storage room should be close, perhaps through a small partition. There are advantages - the refrigerator compartment will not be affected by humidity, sun, or temperature changes.
Installation in a closet
- The placement option between the kitchen and living room is suitable for studio apartments where the kitchen space is combined. The refrigerator is placed against a partition, between windows or near a wall; it can also visually separate functional areas.
On the border with the living room
- Refrigeration appliances can be moved to the hallway if it is adjacent to a small kitchen. It is necessary to maintain the ability to quickly move so that it is convenient to get products.
Installation in the hallway
- On the balcony. To install a refrigerator, you can only use a loggia, which is actually part of the kitchen space. You can remove the partition, combine it with a small kitchen, and expand the usable area. The balcony must be insulated and have a strong base, since the refrigerator is heavy.
Proper lighting
Lamps bring a feeling of lightness and spaciousness. At 6 square meters, each surface should be illuminated pointwise and bright central lighting should be hung.
Floor lamps and sconces should not be placed in a small kitchen. It is better to integrate halogen lamps into the kitchen set for a small kitchen and hang a large beautiful chandelier over the dining area.
Basic Rules
A small room, whether it is a kitchen or a bedroom, puts forward special requirements for decoration. What is permissible on 10 or more square meters is impossible on 6 square meters. m. More precisely, you can allow it, but the result will be far from optimal.
Experts identify 7 main rules for arranging a small kitchen.
- Light color. This is banal, and has already set teeth on edge, but a more confident and competent solution cannot be found: a light color visually expands the space, a dark color makes it visually even smaller.
Choose from a rich palette of light colors: beige, cream, milky and many other tones.
- Moderation of print on wallpaper. A 6-square kitchen design that involves wallpapering excludes options with large patterns, just as it excludes options with small prints. Choose either a blurry middle pattern, or samples without it - monochromatic, with not the most expressive texture.
The purpose of wallpaper is to make the space lighter, airier, and “expand” the walls.
Light and mirror surfaces
- Any surfaces that have reflective properties will help in the design of a small space. The only question is practicality - whether the stretch glossy ceiling will be inconvenient, and whether constant fingerprints on the glass dining table will be annoying.
But if you are not afraid of the need to care for such surfaces, then a set with expressive glass display cases, a glass table, and glossy worktops will help make the interior more interesting and visually more spacious.
Unload the window
If you can avoid curtains altogether, do so. It will be a little Scandinavian and will definitely add light to your kitchen. There are many examples that an open window does not make the room uncomfortable or rude. If you can’t do without curtains, let them be light and airy curtains (maybe a very laconic tulle).
Do not clutter the window sill - if its tabletop is filled with all sorts of little things, the chaos will make the room visually even smaller.
Practicality and minimalism
An empty kitchen and a kitchen where there is nothing superfluous are two different things. Think about how to set up a storage system for bags, vegetables, and various household appliances. Often all this is constantly in sight, making the kitchen seem disorganized and even cluttered. It should not contain anything that is rarely used. And especially don’t overload it with decor, souvenirs and other things.
Leave what is cute, valuable to you, and in which the aesthetics of brevity will be clearly visible.
Don't overdo it with textiles
Many people really love cozy kitchen spaces, where the tablecloth is beautiful, the cushions on the dining chairs, and the curtains are somehow unusual. But at 6 meters it will be a definite overkill. Have changeable decor - buy a few modest runners for the dining table, make chair covers for the seasons or holidays. Leave plenty of open space against which the same napkin or table runner will be visible. Please note - noticeable, not intrusive.
Consider options with a refrigerator
For example, metallic-colored appliances will also be an item with a reflective surface that is valuable for a small kitchen. And if the set includes a cabinet for the refrigerator, and all this does not look bulky, this is a sound decision. And also, do not place it so that it blocks the light flow.
A little about taboo. A small kitchen should not have massive, heavy furniture. There is no place for heavy long curtains and curtains with complex decor. A colored ceiling is simply a knockout for the interior of a small kitchen, only one color, preferably milky white.
Space layout
The key to a well-structured kitchen is planning the space and conveniently placing the most important appliances so that frequently performed tasks can be completed easily and efficiently. For example, to make coffee, you need to fill the kettle with water, remove coffee and milk from the refrigerator, and find coffee cups.
They must be positioned at arm's length for the task to be completed efficiently.
Professional designers call planning their workspace the “work triangle.” Its total distance should be from 5 to 7 meters. If it is less, then the person may feel cramped. And if it’s more, then a lot of time will be spent searching for the necessary cooking utensils.
Linear kitchens are becoming increasingly fashionable these days as they allow for an open floor plan. If this option is used, it is better to consider placing the work area inside.
A must in the kitchen, even one that has only 6 square meters. m, there should be space for cooking, serving and washing dishes. Compactness will allow the relevant equipment to be stored close to the occupied area, with enough space to operate and complete the task at hand.
Interior style as a solution to a problem
The interior design of a 6-meter kitchen with a refrigerator can be done in a modern style. Minimalism rules here. Wide cabinet doors, spacious shelves, tucked away appliances.
An interesting kitchen of 6 square meters in a classic style. If space allows, you can put a small table and cover it with an elegant tablecloth. In a prominent place, an elegant service will complement the decor.
The popular loft works well with a 6-meter kitchen layout. The light shades characteristic of the style and combination with natural materials refresh the kitchen and make it cozy.
One of the best options for a small kitchen is the Scandinavian style. Folk art items, boar tiles, warm natural materials. Spices, cereals, kitchen items are placed on rails. Small aluminum buckets with plants will liven up the room.
Even on the cloudiest day you can feel the cool breeze if you apply a nautical style. Blue and white facades, sand tiles, wooden tabletops, folding chairs. Place shells and pebbles on the shelves, and place photos in bamboo frames.
Useful tips
The most obvious option for the most practical kitchen arrangement is to manufacture a set to personal order. This will make it easier to adapt to existing furniture, make a niche or cabinet for the refrigerator.
Little tips for owners of a small kitchen:
- you can make a false mirror on the wall near the dining table, which gives an interesting effect and works great to expand the space;
- do not make the refrigerator a board for magnets - this is no longer fashionable, and the main thing is that it also works to visually make the kitchen smaller;
- use railing systems, they are practical and can eliminate the need to order a very large set;
- colorful floor mats are only suitable for a plain, preferably white, space;
- use side tables that are round when unfolded, and half-circle when folded; if the family is small, then the unfolded version is not needed for everyday use;
- If you decide to use photo wallpapers, they should not be very colorful and depict a perspective.
Moving the dining room into the living room is an option that many people like, but excessive conservatism does not allow people to decide on this.
If you and your whole family never dine in the kitchen (because there is not enough space), feel free to move the table into the living room and do not deny yourself the pleasure of family meals.
Photo gallery
Read: Kitchen design
Let's discuss this article together:
Click to cancel reply.
How to place everything you need?
Now let's look at the photo examples of how we will place vital items on an area of 5 square meters.
“Refrigerator + washing machine”
We build the washing machine into the set.
“Refrigerator+washing machine+gas stove”
We also place everything within the kitchen unit. Using different placement options.
“Refrigerator + geyser”
We close the column with a special cabinet; you can use furniture facades.
You can organize a discreet miniature cabinet.
Or install the gas water heater into the wall, decorating it with finishing materials.
"Refrigerator + dishwasher"
We build the dishwasher into the cabinet units. If you want to install a dishwasher, before planning the repair you need to think about the size that the equipment will occupy. And also think about draining the water in advance.
