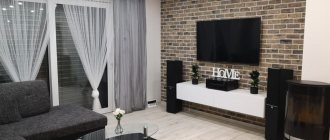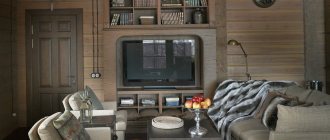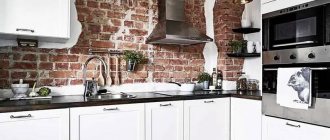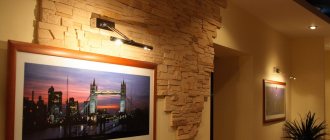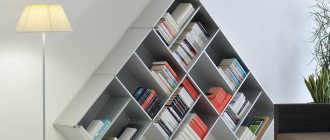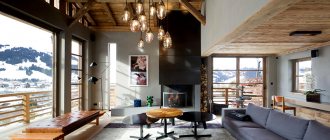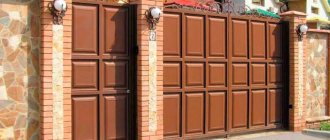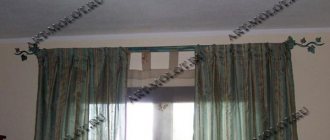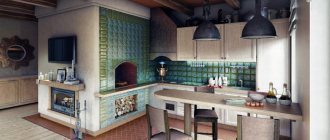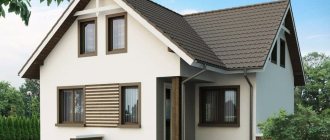Brick finishing will always be relevant. This method of cladding facades allows you to give them a solid and respectable appearance. A brick building is a reliable and solid structure, most desirable for any homeowner. In addition, “brick-like” finishing materials make it possible to disguise the unsightliness of the façade walls and protect it from the adverse effects of the environment.
Brick finish
Imitation of brickwork
Specifications
Metal brick siding in some positions has the same characteristics as other types of metal siding, but some of its properties have significant differences, in particular, the dimensions of the panels are much more convenient for working alone than other types of siding.
Main qualities:
- Panel width - up to 50 cm;
- Panel length - up to 1.3 m;
- Operating temperature range from -50° to +60°;
- Durability (calculated) - 60 cycles;
- Profile height - 12-14 mm;
- Sheet thickness - 0.8-1.2 mm.
Comparing these materials with each other and choosing the best
It is very difficult to compare different materials, since the properties and specific features of a particular material are taken into account initially; material unsuitable for certain purposes will not be used.
However, based on the practical results of using siding, we can identify some general, purely operational parameters for which such a comparison will be quite correct:
- Durability . This value is in most cases calculated and has not been verified in practice. The 50 years declared for most materials have not yet passed, so it is impossible to say unambiguously how much a particular material can withstand these values. At the same time, it should be taken into account that metal begins to corrode over time, vinyl panels are prone to changes in structure under the influence of UV rays, and fiber cement samples, when the protective coating is destroyed, will become saturated with water and will collapse . However, according to this position, experts unanimously give primacy to metal siding.
- Coating stability . This is an important parameter that determines how much the material is able to maintain its presentation (external qualities, not the condition of the material itself). Since some types of siding are completely dependent on the condition of the coating (metal siding completely loses its imitation qualities in the absence of a coating), vinyl siding should be singled out as the winner on this basis.
- Price . Often this is a determining value that influences the choice of a particular material. In this regard, the clear leader is vinyl siding, which is almost half the price of metal or fiber cement.
NOTE!
Based on these parameters, vinyl siding can be identified as the most successful choice in terms of technical and price criteria .
Types of metal siding for brick
Metal siding for brick, first of all, has several varieties according to the type of material:
- Steel. The most durable type of panels has proven to work well as a base covering;
- Aluminum. The most expensive type of all. It is light in weight, which makes it suitable for use on large surfaces or entire walls as a base covering;
- Metal-plastic. A material that successfully combines a low price with a high-quality imitation of texture.
Among the samples of metal siding for brick, there are various relief options:
- Smooth;
- Relief imitating masonry;
- Imitation of facing brick (clinker), with a smooth surface;
- Imitation of ordinary brick with a rough surface.
There are different color solutions to match the natural colors of certain brands of brick.
The surface turns out to be quite realistic; it is not easy to distinguish it from natural material even at close range.
Metal siding is divided into the following types:
- Under the tree;
- Under the beam;
- Ship plank;
- Under a stone;
- Under a log.
Some manufacturers supply models with imitation of aged masonry with an abundance of cracks, small chips, etc.
This surface replicates the appearance of ancient buildings; lovers of vintage styles will love it.
In addition, various methods are widely used to imitate different degrees of brick firing - from even to burnt, with black spots. Lovers of naturalness in cladding will appreciate the quality of the surface, which creates the effect of completely natural materials.
Materials used in the production of siding
Various polymer and natural materials are used to produce panels. The characteristics of the building sheet depend on the combination of raw materials from which the blocks are made.
- PVC boards (80%) are used for brick-like vinyl siding. The remaining 20%? auxiliary and binding materials. Suitable for wood and brick. The service life is 25–50 years. A very popular material.
- Aluminum and galvanized steel sheets To protect against corrosion they are treated with special compounds. Metal is used for finishing industrial and warehouse premises.
- cement is actively used in the production of siding. The raw material is not used in its pure form, but mixed with cellulose. This combination reduces the weight of natural raw materials, imparts strength, durability, and resistance to moisture, mold, and fungi. The material retains heat well and is a sound insulator.
- Polypropylene is a strong and durable synthetic material used for the production of basement siding.
Some facade blocks are covered on the back side with additional materials that help retain heat in the room and provide sound insulation.
The cost of blocks with insulation is not much different from simple ones, but they help to significantly save on heating. These are sandwich panels that are slightly thicker. To install this type of slab, additional wall insulation is not required.
Compound
To produce slabs similar to natural stone, artificial and natural raw materials are used.
In accordance with the material of manufacture, facade cladding panels are of two types:
- fiber cement;
- polymer.
Fiber cement products consist of quartz sand and cement with the addition of cellulose fibers. They are characterized by fire safety, frost resistance up to -60 degrees, and sound-absorbing qualities. The negative side is the ability of the material to absorb water, making the structure heavier. A low level of impact resistance shows a tendency to damage. Fiber panels do not have a pronounced deep stone texture, as they are made by casting.
The composition of polymer panels includes polyvinyl chloride, resin, foam, and stone dust. If a composite panel is made, then a layer of polyurethane foam is added. PVC panels are able to clearly highlight the stone texture, highlighting rubble and wild stone. Plastic does not react to humidity and has antiseptic properties. The panels are resistant to impacts and damage.
Advantages and disadvantages of use
Each type of panel imitating brick has its pros and cons. The significant advantages of siding compared to brick are:
- low weight - polymers and metal are several times lighter than ordinary brick, this significantly reduces the load on the walls;
- accessibility - sheets made from synthetic raw materials are much cheaper;
- ease of installation - siding is mounted using special locks;
- easy repair - if the plate is damaged, it can be easily replaced with a new one.
The positive qualities include the fact that siding is not inferior to natural material in strength, and some types, for example, metal, are superior to it. It is durable and moisture resistant. Builders also consider ease of maintenance to be an advantage of the panels.
Important! When buying brick façade siding, you should correctly calculate the amount of material and purchase the product from one batch. If you have to purchase missing sheets, they may differ from the previous ones in shade.
Stages of work
- As a rule, at the stage of preparation for installation, you need to process the wall with your own hands to attach the façade panels. First, all protrusions are removed, then the old cladding is cleaned, and then the wall is treated with an agent that prevents the formation of fungus. If the walls are uneven, then the panels will be mounted on a frame, wooden or metal.
- The base should be checked for evenness using a building level. If the differences are more than 1 centimeter, then attaching the panels with glue will be impossible. In this case, alignment is carried out. In addition, the walls, both brick and concrete, must be primed, and wooden ones are treated with an antiseptic.
- Installation of the sheathing occurs in advance. The frame is constructed in a vertical or horizontal arrangement of all constituent elements. The lathing should not copy the uneven surface of the wall. A gap must be left between the facing material and the wall for ventilation. The cavity formed between the surface of the building and the panels is filled with insulating materials, foam plastic or mineral wool. Before proceeding with the installation of the sheathing, it is necessary to lay a fairly thick and durable cellophane film.
It is important to correctly determine the level of the first row of cladding using the starting strip. Wall panels are usually fixed from ground level at a height of 30 centimeters
It is advisable to start cladding from the corners. After the first row is ready, all gaps between the wall and the material are filled with polyurethane foam. If during the process it turns out that the panel does not fit in a row, it is cut with a grinder.
Fiber cement panels are mounted with self-tapping screws. Metal plates are attached to the sheathing after insulating the façade of private houses. Plastic panels are mounted on the frame using fasteners. Clinker, as well as fiber cement, are attached to self-tapping screws.
- The vinyl panels are connected to each other using latches, one of which is located on the edge. In this way, sections of different sizes are assembled, which are then attached using self-tapping screws to the wall of the building. The panels are secured with locks and simultaneously cover the perforated fastening area from view. Installation is carried out overlapped from the ground, horizontally. Holes for self-tapping screws are cut with a certain gap, which will come in handy in case of swelling or contraction of materials during temperature fluctuations. Nails are selected from aluminum or other anti-corrosion material.
- Polyurethane panels are connected to each other like a “ridge” and “groove”, and are mounted vertically. The façade covering is attached to the frame with stainless steel screws, which will be invisible upon completion of the work.
- Sandwich panels are attached to the frame with self-tapping screws in the case of wooden and metal sheathing, and on concrete walls - with dowels. The panels are also connected to each other using a tongue-and-groove system. This scheme is chosen to prevent moisture from entering the walls of the house and to create high-quality adhesion between the parts.
- The porcelain stoneware façade is installed using glue. It must consist of two components, one of which is polyurethane. The tiles are glued to a cellular fiberglass surface, which will prevent fragments from falling in the event of damage.
Types of brick siding
There are several types of siding that look approximately the same in appearance and differ from each other only in the material from which the base is made:
Vinyl
There are many reasons for the popularity of the material:
- is light in weight - finishing with siding does not weigh down the building;
- cheap;
- durable;
- does not fade in the sun;
- easy to install;
- resistant to mold, fungi, rodents;
- visually completely imitates brick.
Vinyl panels have a porous structure and retain heat well.
The disadvantages of builders include the relatively low strength of the material. In terms of resistance to mechanical damage, it is inferior to other types of siding.
Metal
One of the types of finishes that are most resistant to mechanical damage is brick-like metal siding. The advantages of this material also include durability, a large selection of colors, and availability.
Flaws:
- in comparison with vinyl, it weighs more (but lighter than natural brick);
- after mechanical damage, the sheets are practically unsuitable for restoration;
- moisture resistance requires special anti-corrosion treatment;
- installed on a special frame.
Fiber cement siding
The mixture of cement and cellulose resulted in increased strength of the building material. The large weight and high cost of the panels are considered to be significant disadvantages, which is why they are used mainly for basement finishing.
Important! To install cement siding, reinforcement of the foundation is required, since the load on the walls and foundation after lining with such material increases significantly.
Basement siding
The blocks are installed in the basement of buildings. Special material (polypropylene) gives it increased strength.
The industry offers a large selection of basement siding with imitation brick.
This is a complete reproduction of brickwork or three-dimensional panels that resemble masonry only conditionally. The color range of brick panels is close to natural - various shades of brown, white, as well as gray and black.
Leading manufacturers and characteristics of their products
There are many domestic and foreign manufacturers of siding that imitates stone or brick. Typically these ventures are joint ventures. Their products are not inferior in quality to European ones. The cost of domestic products may be 15-20% lower.
Nailite International renamed Exteria Building Products (USA) in 2009
It produces vinyl panels of large format 0.47 × 1.13 m. The main differences between the products are: coloring in the mass, expressive relief of the seams and front surface. The most popular collections in Russia include the following:
- Stacked Stone - natural stone;
- Hand-Laid Brick - brickwork;
- Hand-Cut Stone - imitates Roman masonry.
Collection "Stacked Stone Premium"
ROYAL EUROPA
A Polish-Canadian company producing vinyl siding used for finishing walls and basements. It is a subsidiary of Royal Building Products, the largest manufacturer of polyvinyl chloride building materials. Available in two versions: “stone-like” – 0.51×1.265 m, “brick-like” – 0.395×1.14 m. The color range is limited to white and red shades. The main difference is the color scheme of the masonry joints.
Decorating the facade of a house using color options from the “Stone” collection
KMEW (Japan)
The KMEW company is one of the leaders in the Asian market for the production of fiber cement panels. The finishing material is coated with several layers of protective substances, after which a protective ceramic coating is applied that imitates the texture of natural materials. Positioned as an elite finishing material with unique performance characteristics, durability and strength. The company offers more than 30 collections of stone and brick siding with different textures:
- rubble;
- Roman masonry;
- polylithic;
- noodles;
- polygonal;
- torn stone;
- wild masonry, etc.
Each of the collections has a wide range of colors.
Finishing the facade with fiber cement boards KMEW collection “NH4713”
Konoshima Chemical Co., Ltd (Japan)
The company produces façade and plinth panels made of fiber cement that imitate stone and brick. The main difference of this product is the use of nanoceramic spraying, which gives the finishing coating additional resistance to abrasion, scratches and other mechanical damage. Siding produced by Konoshima has improved sound insulation characteristics.
Internal structure of siding elements produced by Konoshima
Wandstein (Russian-German enterprise)
Produces façade and plinth panels from PVC. The products are distinguished by high quality and dimensional accuracy. Thanks to special additives, the coefficient of linear thermal expansion is significantly reduced (ZugFest technology). Multiple dyeing technology and high-quality BRILLUX dyes are used, which guarantees rich color and prevents fading in the sun.
Finishing the facade of a building using Wandstein basement and facade siding
Alta-Plastic
It produces construction and finishing materials from PVC, including basement and facade siding. The most popular collections are:
- Granite - imitates large-format stone blocks. Has a natural color and texture;
- Rubble stone - has a characteristic rounded shape of relief elements;
- Bassoon - the design is designed to resemble stone blocks with an aged texture;
- Canyon - imitates layered stone masonry with a relief texture.
Facade panels from the “Bassoon” collection
How to choose the right siding?
The choice of material is determined, first of all, by the tasks assigned to it. To finish the base, you should choose the thickest samples of material that ensure the strength and reliability of the coating of the lower part of the house.
If you plan to completely finish the entire wall, or part of it over a fairly large area, the best solution would be to use aluminum panels, since they are lighter and will not create unnecessary load on the walls.
In addition, they are more convenient to use and are easier to lift to the installation point.
The combination of panels of two or more colors, forming a certain ornament or contrasting transition, looks very aesthetically pleasing. Such wall decoration options are also common on natural brickwork, so using different tones will help enhance the effect of the imitation.
House facade decor
To improve the facade of your home, you can use simple design techniques. Decorative stone inserts in the plinth area:
Decor of the entrance area, corners and windows:
Contrasting gypsum board inserts plus stucco molding:
Beautiful exquisite facade
Foam decor in half-timbered style:
Facade painting:
Decorative shutters:
You can decorate the entrance group with railings, a canopy, and interesting entrance steps.
A canopy over the entrance decorates the facade
Stone steps complete the appearance of the facade
You can equip a terrace and glaze it, trim it with wood or decorate it in a Mediterranean style.
When choosing what to cover the facade of a house with, it is better to be guided by the climatic conditions of the area in which the house is located, the requirements for the stability of the finish, as well as individual stylistic preferences.
If you have decided, choosing methods for finishing facades is not a problem.
Preparing the sheathing
To install the panels, a support system is required, since the material cannot be attached directly to the wall. Firstly, it is necessary to provide a ventilation gap, and secondly, the presence of insulation on the walls will not allow installing siding directly on their surface.
Wooden or metal strips are used to create a supporting system that provides ventilation and can hold the material.
Requirements for them:
- Straight, without curvature, lines;
- The thickness of the planks must correspond to the thickness of the insulation (this especially applies to wooden parts);
- The pitch of the planks (the distance between the rows) should ensure the strength and reliability of the installation of the panels.
When choosing a material, you should take into account all the features and properties of wood and metal.
Experts recommend using metal guides for gypsum boards; they have a straight surface, are securely attached to the walls and can be reconfigured many times (if errors are detected), which is much more difficult for wooden planks.
At the same time, the thermal conductivity of the metal should be taken into account and it should be insulated so as not to form cold bridges with the inevitable appearance of condensation.
Installation of the load-bearing sheathing is carried out in the direction perpendicular to the location of the panels. If a double layer is used - the main one and the counter-lattice, then the first is installed in the direction of installation of the panels, then the counter-lattice is installed in a perpendicular orientation.
Installation features
Installation of panels for the facade can be done using two methods. This is installation with glue and on the lathing. The panels themselves are sometimes additionally connected to each other using special fasteners, similar to a puzzle.
How to install façade panels correctly
You can use the adhesive method only if the walls of the house are perfectly smooth, without serious defects. Otherwise, the material simply will not stick to the wall surface. Special adhesives or solutions are used as adhesive components.
Installation on lathing is used most often, since there are almost no perfectly smooth walls in houses. In this case, the sheathing itself is first mounted on top of the walls, and then the panels are fixed onto it. Between them and the wall there remains free space, which allows you to lay a fairly impressive layer of insulation.
On a note! There is also a hinged option for installing panels, when brackets and profiles are attached to the wall using anchors, and slabs (thermal plates) are mounted on top of them. Only in this case there is free space between the wall and the panels for air circulation.
How is the fastening done?
- Siding is fastened from bottom to top. The lower part of the panel has a lock - a longitudinal profile designed to attach and secure the lower edge either to the starting strip or to the bottom row panel.
- The upper edge is equipped with a nail strip - a flat strip with a row of oblong holes into which self-tapping screws are screwed. The sides of the panels correspond to each other or to special corner additional elements, also designed in the form of brickwork.
- In the set, the entire surface completely replicates the appearance of a brick wall; joints and joints are completely invisible. If you need to use panels of several colors, no problems arise, since the material is completely interchangeable and allows you to combine several color options for greater expressiveness.
The nuances of installing siding on corners and window openings
The corners are decorated with appropriate additional elements - corner strips, which have an appropriate profile for attaching panels and are made in the same manner as the main panels.
The installation of corner strips is carried out before the installation of the main elements, simultaneously with the design of window and door openings. The panels are inserted into a special longitudinal socket, which is equipped with corner strips.
- When preparing the panel for installation in a corner profile, it is necessary to take into account the temperature gap, designed to compensate for the expansion of the material from heating by the sun's rays. Metal panels are less susceptible to such expansion, but, nevertheless, tight installation is unacceptable; it is necessary to provide a length margin of about 5 mm.
- Window openings are decorated in several ways, depending on how deep the window blocks are recessed into the wall. If the openings are shallow, then a regular additional element is used - a platband.
- For deeper openings, you can use a J-bar (at a depth of up to 20 cm), or install a set of panels cut to length, one side of which is connected to the wall plane using a corner strip, and the other is connected to the window frame through a finishing strip. This option is used for slope depths greater than 20 cm.
Step-by-step instructions for installing cladding
Cladding a house with brick-like panels is done in two ways: mounting it on a sheathing or on a treated wall.
The plates are connected to each other using the “tenon and groove” technique (two parts are fastened together with tenons on one side of the element, which are inserted into holes (eyes) on the other, or with special locks.
Note! You can begin installation only if the structure has completely settled and the surfaces have been cleaned of dirt and dust.
To carry out the cladding yourself, you should carefully prepare at the stage of purchasing the material. Calculations, wall preparation and equipment depend on its size and texture.
Tools and materials
What does a master need for installation work?
- Hammer.
- Drill.
- Screwdriver.
- Jigsaw with stone disc.
- Scissors and hacksaw for metal carving.
- Regular and rubber hammer.
- Screwdriver Set.
- Level, preferably laser.
- Plumb lines.
- Planks (starting, connecting and finishing).
- Corner elements.
You will also need a tape measure (centimeter), chalk and markers.
Calculation of the quantity of materials
In order not to overpay for excess material, or not to buy more in case of shortage, it is necessary to make preliminary calculations before purchasing.
The total area of the slab, due to the side fastenings, is larger than its visible part. The number of elements is calculated using the formula. First, the area of one element is calculated. Then the total area of the facade is determined (width b is multiplied by height h), the area of window and door openings is subtracted, and the resulting area number S front ((hxb)-(h opening xb opening)) is divided by the area of the element. As a result, the quantity in pieces is calculated P = S front/S side.
Craftsmen recommend additionally “laying out” the slabs on a sheet of paper, taking into account such values as: the dimensions of the walls and openings, the distance from the openings to the corner, the distance between the openings, the distance from the lower edge of the openings to the base, the distance from the cornice to the upper edge of the openings.
Surface preparation
Before starting installation work, it is necessary to check the walls for serious defects (cracks, gouges) and eliminate them.
Loosely secured façade elements should be further strengthened. Then clean the surface from dirt.
Frame installation
Metal sheathing for siding installation
Creating a frame is another step in preparing the wall. Lathing is not necessary when installing panels. But with the help of this design, the “architecture” of the house is aligned, and the slabs will hold more firmly.
The frame is mounted from wood or galvanized profile. The vertical step should not exceed 40 cm.
Installation of brick siding
After the preparatory work, you can proceed directly to the cladding. If façade insulation is not provided, brick facing panels are attached directly to the wall or sheathing.
If a private house needs additional insulation, thermal insulation material is first fixed to the frame, and then the cladding is installed.
Installation of panels
- The panels are installed using self-tapping screws. The first row is fixed on the starting strip, which is pre-installed at the required height simultaneously with the installation of corner strips and the design of window openings.
- The starter bar is a strip equipped with a lock similar to the one on the bottom of the panel. Installation involves snapping the lock and fixing the top of the panel using self-tapping screws.
- The next panel is joined to the first along the line of lateral contact, repeating the contours of the brickwork in discord. The entire row is installed in this way, after which the entire procedure is repeated on the next row.
Important! Self-tapping screws should not be tightened tightly. The material must be able to move freely during thermal expansion, so all fasteners are slightly loosened. This condition is met when installing all siding elements.
Tips for decorative facade finishing
In order not to overpay for extra slabs, and not to buy missing ones, you should correctly calculate the required number of sheets. When purchasing blocks, ask the seller for a certificate - you cannot trust dubious companies.
Decorating a house is an expensive task and involves long-term use of materials. It is important that it is of good quality.
On a note! Any type of siding can be installed not only on the entire wall, but also on individual fragments: areas under the roof, corners, windows, and along the perimeter. It is possible to combine several types of panels.
A combination of the same type of panels, but in different colors, looks good - this will preserve heat and sound insulation and give the house an elegant look. Such a house will not only become more comfortable to live in, but will also acquire a new, original design.
A combination of several types of finishes (expensive and cheap siding) will help save money.
A plastered house with siding located in the basement of the same shade looks beautiful.
Designers do not recommend combining brick finishes with wooden materials. Such a building will have an unsightly appearance.
The use of slabs imitating brick is not limited only to residential buildings. They can be installed on gazebos, outbuildings, and finish the foundation of permanent fences.
When choosing the type of sheets, you should take into account the operating conditions: humidity, the possibility of mechanical damage, temperature changes.
Siding Care
Manufacturers take into account the location of use of siding for a brick house, so they manufacture it with specific operating conditions in mind. It does not require special care; it is enough to periodically clean the panels from settling dust - the blocks should be wiped or washed with ordinary household products.
Do not scrape the panels or wash them under strong water pressure. In the first case, there is a risk of damage to the protective coating, in the second - moisture entering the interior, which will lead to loss of heat and sound insulation.
Decoration of the façade with fiber cement panels
Fiber cement panels are considered an excellent alternative for decorating residential buildings. They are used to insulate the exterior of a house.
Each element is fixed to a pre-prepared metal frame. A layer of thermal insulation is laid between the slabs and the iron base.
Modern technologies make it possible to apply the texture of natural stone and solid wood to the surface of the slab. The composition of such panels uses 85% cement and 15% various fillers, which make it possible to imitate one or another texture.
To decorate the façade of country houses, slabs from a domestic manufacturer are used. The most popular are:
- Latonite;
- Ldm.
They are mounted on suspended metal structures. Metal screws allow the huge slabs to be secured.
Reviews
Today, metal siding is rightfully recognized as one of the most popular facing materials, as it is characterized by a long service life, unpretentiousness and an uncomplicated installation method.
The lion's share of owners of private houses note that such facade finishing material seems to them more practical than real wood coverings.
It does not need to be regularly looked after and treated with antiseptic compounds. The same cannot be said about walls made of timber or logs - they must be periodically coated with special compounds, without which they will begin to crack, fade and rot.
However, metal siding is inferior to natural wood in its strength characteristics. For example, many buyers note that dents easily remain on the material from the Grand Line company. Moreover, some users rudely nicknamed it “tin can.”
Of course, if you protect the metal siding of this company from mechanical damage, it will last for a very long time. The only defect to which it will be susceptible is color fading.
Consumers leave good reviews about the products of JSC Metalkomplekt. Metal siding from this manufacturer not only lasts a long time, but is also quite dense and reliable. Many consumers have chosen Metallokomplekt products, as they are represented by a rich assortment. You can choose the right siding to suit every taste and budget.
Consumers leave not the best reviews about products. Its product range is quite rich, but many people have encountered defective metal siding from the company, which, moreover, was not delivered within the time period specified in the contract.
Consumers leave good reviews about the products and “Krona”. These manufacturers boast a large range of products that meet all existing standards and GOSTs.
What is more expensive: metal siding or brick?
This question interests many country property owners. Before finishing the facade of a building or other construction work, people try to calculate all the costs. If we compare the average price range of metal siding and facing bricks, then their cost will be approximately the same. This is only one material cost line.
Metal siding panels are lightweight and can be quickly mounted on the surface of the facade, even with your own hands. Facing bricks are much heavier; to install such finishing you will need a reliable and durable foundation that can withstand additional loads. In addition, not every owner of a country property will be able to install a brick wall. This kind of work is quite complicated and costs money. Thus, covering the facade of a residential building with metal siding will cost much less than finishing the walls with decorative bricks.
Summarizing
Siding made to look like brick has almost complete visual similarity to brick, but at the same time it is free from many of the disadvantages of natural masonry, and in some respects it is superior.
Using this material, you can make a beautiful facade that will add austerity and comfort to your home for many years with minimal investment of money and time.
A varied range of colors will allow you to combine and bring to life any design ideas, and the texture of the brick will determine the sophisticated style of other decorative elements of the house and the surrounding landscape.
