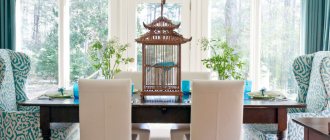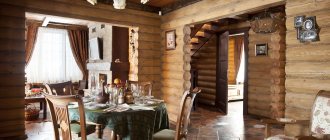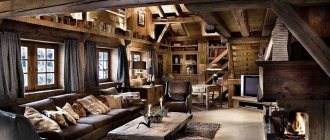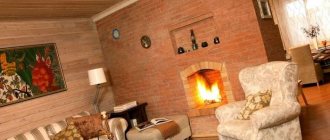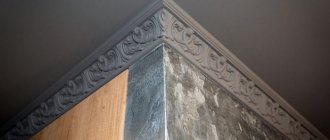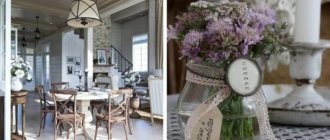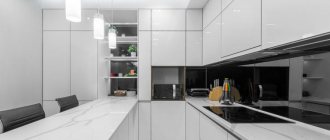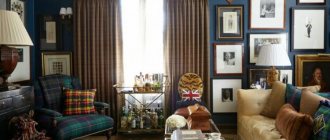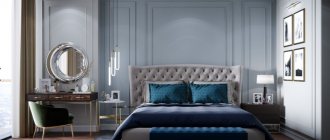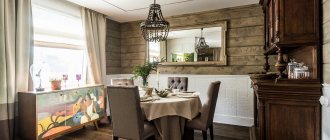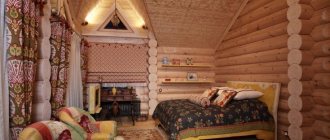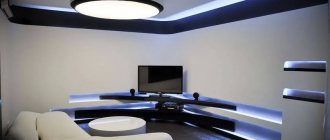SHARE ON SOCIAL NETWORKS
FacebookTwitterOkGoogle+PinterestVk
Recently, a simple, but at the same time filled with romance trend - the chalet style in the interior and exterior design of houses - has gained particular popularity in modern construction. The main advantage of the destination is the proximity to nature, the opportunity to reunite with it after the bustle of the city. This article will tell you about these and other advantages, features and secrets of the chalet, the intricacies of creating interior and landscape design.
Today, the chalet style in the interior and exterior of houses is incredibly popular
Chalet style in architecture: an excursion into history and a modern view
Most often, such houses can be found in mountainous areas, in particular at ski resorts, but recently this direction has been actively used in suburban construction. Thus, a cozy wooden chalet-style house will remind you of an active holiday all year round.
The chalet style originated in the 16th century in the Alps, on the border of France, Italy and Switzerland.
Among the various styles used in architecture and interior design, this direction occupies a special place. The design of such a house, both inside and outside, is distinguished by special details that were inherited from European rural life in the Middle Ages. At the same time, if we talk about modern chalet-style houses, it should be noted that here traditions have organically interwoven progressive technologies.
Translated from French, “chalet” means “shepherd’s hut.” In the 16th century, there were temporary farms for cows and sheep in the Alps, which stretched along the border of three countries - from Italy to France and Switzerland. In those days, houses, more like huts, served as temporary summer housing, since in winter people moved to quiet valleys, and the chalets were empty until spring.
The romance of mountain huts was first appreciated by the French in the 18th century. This is how parks with original pavilions in a mountain rural style appeared. When alpine tourism began to progress, chalet-style houses became a temporary refuge for mountain climbers and fans of ski slopes.
In modern chalet houses, medieval traditions are combined with progressive technologies
The natural conditions of the mountainous area influenced the formation of the style, in particular the features of materials and the architecture of houses. In modern construction, ancient traditions are used that do not contradict the generally accepted laws of building construction. The chalet is ideal for those who want to escape from the bustle of the city, as well as for fans of active recreation - hunters and skiers.
Bathroom wood trim
You can use wood in the bathroom, but be careful. Make sure the coating is moisture resistant and not prone to fungus development. For wall decoration, choose oak, larch or cedar. The texture of these rocks is combined with rough tiles in brown tones, which are practical to use on the floor and in the shower compartment.
You should be attentive to the plumbing: the interior of the chalet has a certain antiquity that must be matched inside and out. Choose artificially aged faucets that will harmoniously fit into the design of the bathroom.
Lighting is an important detail. Don't forget that the original chalet was a house in a mountainous province. The lighting in it was natural; candles were lit in the evenings. Therefore, the lamps in a modern chalet are small. The light from them is soft and resembles fiery reflections.
Features of building a house in the Alpine style
Alpine houses are the second name for residential buildings in the chalet style. Modern houses inherited it from the first dwellings on the slopes of the Alps, which appeared several centuries ago. Such buildings were erected taking into account uneven terrain and height differences. Moreover, in those days, the inhabitants of the Alpine mountains used exclusively available materials that could be found nearby.
Helpful advice! To build a chalet-style house, it is necessary to select a site in a forested area with the obligatory presence of coniferous trees, which will help recreate the natural flavor of the alpine area.
It is better to choose a place to build a chalet next to a coniferous forest
The buildings were distinguished by their massiveness, strength, reliability and long service life. Alpine-style houses belong to buildings of a combined type, for the construction of which several types of materials are used. Here, stone and wood are harmoniously combined, which guarantees practicality, resistance to precipitation and protection from rockfalls. Stone was used to build the foundation, ground floor and first floor. The roof and attic in the chalet style were built exclusively from logs; later, massive timber was used. The wood darkening over time created a unique look.
Such a house could easily withstand gusty winds, blizzards and downpours. In modern Alpine houses, brick and concrete with cells have replaced stone. The attic floor is built from profiled or laminated timber using frame technology. You can also find structures built from rounded or unplaned timber.
For the exterior decoration of a modern chalet-style house, not only natural materials are used, but also artificial stone and lining.
Architectural appearance
Over time, such houses became more comfortable for life, but the very principle of their construction (stone bottom and wooden top) was preserved, it became the hallmark of village buildings hidden in the Alpine mountains. They must have a gable roof, its canopy protrudes strongly above the load-bearing walls, the sides reach to the center.
This design reliably protects the housing from bad weather and the surrounding area from rain and snow. The described roof design allows you to organize small terraces or large balconies open from the facades of the building. They can be part of a basement or an upper superstructure. In the latter case, columns are used for support.
How can you decorate the facades?
The houses are characterized by a two-level exterior decoration: the lower part (basement) is finished with stone. If necessary, brickwork can be replaced with brick or even imitated. As an imitation you can use:
- coatings (vinyl, acrylic, metal);
- terracotta tiles;
- decorative plaster;
- artificial stone (panels).
The upper floor is built of wood using the original technology. Today, any reliable material is suitable as a building material, be it wood, brick, foam block, or slab. But the exterior decoration of the building must be wooden: using massive beams, false beams or a block house.
If there is stone below, then on top you can use light plaster (white, cream) and individual wooden parts - window frames, shutters, decorative strips. True, in this case the facade will turn out to be more in German rather than Alpine style.
Roof
An Alpine house usually impresses with its original roof design: most often it is gabled and very sloping. The roof should protrude far beyond the wall (at least three to four meters).
This feature of chalet-style houses historically developed due to an urgent need: in winter, such gable roofs retain a huge layer of snow cover. By the way, it is this tradition of housing construction in the Alps that makes houses so beautiful on magically quiet winter Christmas evenings.
To prevent roofs from collapsing under the weight of a huge amount of snow, special rafters are installed along the perimeter; they not only play a decorative role (as many people think), but also serve as a support, holding the roof in its natural position.
In autumn, the alpine roof protects the house and foundation from rain. There may be small balconies right above the roof, from which you can go outside in the evening to admire the beautiful panorama before going to bed.
You can decorate a chalet-style area with coniferous trees and stones. An alpine house usually has many windows and they are quite large. This tradition has developed thanks to the work of modern designers. Agree, it’s very nice to have breakfast in nature, with the windows open.
In addition, another advantage of the chalet house is the large terrace, which is equipped with a very large one. In rainy and cloudy weather, you can always sit down with friends and family over a delicious barbecue on a cozy evening. The terrace is supported by massive columns, beautiful wicker furniture is placed on it, and containers with fresh flowers are placed around the perimeter.
Local area
When everything is done with the exterior and interior decoration, you need to take care of finishing the area around the chalet. The house will look very organic if there is appropriate landscaping nearby. Of course, it's difficult to literally recreate the atmosphere of a mountainous area if you live somewhere in the suburbs. But the main point in arranging landscape design should be minimal interference with the features of the natural area.
The main thing is to achieve an effect in which the presence of a human hand would not be visible. This is very difficult, but if you try, the task is quite doable. To do this, use the following techniques:
- Create wooden floors or cobblestone areas around the house and place wicker furniture on them.
- Install an outdoor fireplace or hearth with an open fire nearby. You can cook traditional kebabs and grilled dishes on them; they will allow you to simply admire the grill while in a comfortable relaxation area.
- Plant pine and spruce trees on the site, create neat alleys, cover open areas with green lawn.
Distinctive features of the exterior and interior in the chalet style: photos of design examples
The main difference between chalet-style houses is a gable roof with wide sides that can exceed 1.5 meters. Such a roof reliably protects the walls of the building from precipitation, which is typical for mountainous areas. A wide roof covers a large area of the first floor of the house. The thing is that it was not customary to install partitions and internal walls in shepherds’ huts. Most often, the roof is covered with tiles.
Chalet-style rooms should be spacious and have high ceilings.
A special feature of such houses is that their façade faces strictly east. The layout of the windows is done in such a way as to make the most efficient use of daylight. The decoration is dominated by wood carving.
Particular attention is paid to the design of landscape design in the chalet style. The surrounding area should correspond to the building, look natural and natural.
These buildings are characterized by the presence of spacious living rooms and halls. Often the house consists of one room, which serves as a bedroom and dining room at the same time. If the house is large, then the rooms should be spacious. The main requirement is the availability of free space. A large open stove helps to heat a large room. The presence of a fireplace is another distinctive feature of the chalet. It is located in the center of the building, which promotes uniform heat distribution.
A distinctive feature of a chalet-style house is a roof with wide sides.
Decorating with natural materials is the main feature of a chalet-style interior. Photos show the presence of wood, stone and natural textiles. Even furniture and kitchen utensils (handmade) should be made of wood. The floors and ceilings are wooden, the ceiling is equipped with massive beams.
Furniture
Wooden pieces of furniture will harmoniously complement the “hut”. They are characterized by:
- deliberate rudeness bordering on brutality;
- simplicity of shapes and lines;
- abrasions indicating venerable age.
The style is one of laconic design, so the rooms contain only the necessary set of items.
Upholstered furniture, just as simple and comfortable, is trimmed with leather or plain natural fabric, with a small stripe allowed. The soft set is complemented by decorative pillows and blankets, which allow you to create a warm place, perfectly protected from blizzards and frost.
Advantages of a combined chalet-style house
Helpful advice! As decoration, you can use skins and stuffed animals, as well as carpets and panels with bright patterns. All this will fit perfectly into the interior of a chalet-style house. Photos inside such cottages clearly demonstrate this.
Chalet style houses have many advantages. The main one is the combination of materials, in particular stone and wood. Most often, the first floor is stone or brick, and the second floor is wooden. This is not only convenient, but also affordable in terms of construction and monetary costs. Among the advantages of such a building, the following should be noted:
The interior of the chalet house is discreet and natural, but at the same time comfortable and cozy
- Construction speed. It is easier and faster to build such a house than a two-story stone building. You can live on the first floor immediately after its construction, and then start building the second (wooden) floor.
- Durability. The natural stone below will protect the house from moisture, and the wood, located far from the ground, will retain its properties much longer. Additional protection will be provided by a gable roof with large overhangs. The flatness of the roof helps retain snow, which will provide additional heat retention in the harsh winter conditions characteristic of the mountainous northern regions.
- Environmental friendliness. The building, built from natural materials, does not pose a threat to health.
- Variety in decor. In the interior decoration of a chalet-style house, you are allowed to give free rein to your imagination. You can add features of other rustic styles, such as country or Provence. The main thing here is naturalness.
Modern designs of chalet-style cottages no longer represent complete identity with a medieval house. They are built to provide the main components of style - durability, reliability and comfort. These can be either one- or three-story houses with a basement, sauna and garage.
Chalet-style houses are environmentally friendly and durable
Norwegian style
In Norway, 4 types of wooden structures have been developed:
- ancient log structures;
- log houses;
- vertical pillar structures, used since the 12th century;
- frame structures, widespread from the 17th and 18th centuries.
Norwegian style
In addition to log structures (in the Norwegian style) with a round cross-section of the log, and then oval, octagonal and rectangular shapes characteristic of Norway, there was a structure with vertical pillars (also Norwegian), in which vertical supports, pillars, supported the roof, freed the log walls from loads (sometimes vertical log houses). They were used to make churches, and later cottages, barns, granaries and sheds. It is typical that the roofs of these structures should be covered with turf on peat, which in due course will be overgrown with grass.
Distinctive features of modern facades of chalet-style houses: photos of exteriors
Mountain houses in the 16th century were significantly different from modern buildings. Back then they were as simple as possible. Instead of a spacious veranda, there was a small canopy near the house. The chalet style of the time did not have large windows (to avoid losing valuable heat). Often the houses served as shelter for young animals and sick animals during the cold season.
Modern facades of chalet-style houses look more impressive thanks to progressive technologies, but at the same time they have retained certain traditions. The main design features of the building remained unchanged and very noticeable. Their list includes:
Chalet-style houses are built only from natural stone and wood
- A roof, which is usually gable and flat with wide edges. In the past, ceramic tiles were replaced by modern materials - metal tiles.
- Number of storeys. These are mainly two-story small chalet-style houses. The second floor is designed as an attic.
- The presence of a glazed terrace or veranda, which can serve as a patio in the summer, and a winter garden in cold weather.
- Window. Modern buildings have large, panoramic windows, which makes them different from their predecessors with small windows. They were made specially small to retain heat as much as possible. Current technologies in window production provide the opportunity to admire the landscape, while the structures retain heat well.
Helpful advice! The exterior and interior of a chalet-style house should be harmoniously combined with each other. In addition to the indoor fireplace, which is the main attribute, you can equip an outdoor stove. This idea is especially relevant for barbecue and shish kebab lovers.
As a rule, modern chalet houses are equipped with large panoramic windows
Living room and home
Modern technological interiors follow us everywhere, and it’s easy to get tired of them. The atmosphere of a home will be a solution for privacy in a noisy city. The chalet seems to be imbued with rustic comfort and tranquility.
Be sure to install a fireplace in the living room - a symbol of the chalet house. An electric fireplace is the most convenient to use. Complement it with stone trim and wood decor, thereby maintaining the naturalness of the design.
Place massive armchairs and a sofa, preferably with leather upholstery. Fur capes are also appropriate here. To match the originality of the chalet, select fittings and furniture with an aged texture. Decorate the windows with wooden shutters or close them with thick cotton curtains: tulle is absolutely inappropriate here!
If desired, complement the living room interior with hunting paraphernalia. If guns, skins and antlers are not for you, just hang pictures that match the theme.
Features of a chalet-style country house project
Classic chalet-style houses were built on mountain slopes, where there was a certain shortage of territory for construction. The insufficient amount of space affected the design and internal structure of the house. This is how certain rules for planning chalet-style houses emerged, which are successfully used in modern construction.
The most common designs of small chalet-style houses are 6x4 m - this area is most often taken as a basis by architects when designing country alpine cottages, but on the condition that the building will have several floors, including the ground floor, main floor and attic. Each of them has its own layout features.
Related article:
Chalet-style house: modern sophistication of Alpine architecture
How to design the façade of a building and the interior. Mandatory elements of the house: how to choose textiles, lighting and furniture.
Initially, the ground floor served as a barn, where livestock was hidden in bad weather and food supplies and tools were stored. Now its purpose has changed significantly. On the ground floor of a chalet-style cottage, as a rule, there is a living room, kitchen, and dining room. The second floor of alpine houses, like their predecessors, is a living space, but now bedrooms, children's and playrooms or offices are equipped here.
Project of a two-story country house in chalet style
There are still projects of alpine houses in which there is no entrance vestibule, that is, the outer door leads directly to the living space. This is exactly what classic alpine buildings looked like. However, much more often modern projects involve the presence of a veranda or terrace. The presence or absence of a chalet-style hallway is an individual choice of the future owners of the house.
In order to use space economically, the combination technique is used in the design of such houses. Thus, the walls do not hide the area. On the ground floor, two or even three zones are most often combined with each other: living room, dining room and kitchen.
Projects of one-story chalet-style houses: photos of design examples
Most often, laminated veneer lumber is used to build one-story alpine houses. Thus, these are wooden chalet-style houses, which have their own differences, but are no less comfortable and convenient for living than their two-story counterparts. The main feature of such buildings is a spacious studio-type living room with a high ceiling and large windows decorated with stained glass, which provides an abundance of light and contributes to a positive atmosphere in the house.
Glued laminated timber is often used for finishing and construction of modern alpine houses.
A review of photos of one-story chalet-style houses indicates the mandatory presence of a terrace. Also the most popular are projects with an attic and a balcony, where a relaxation area with upholstered or wicker furniture is usually installed. Thanks to wood as the main material, chalet-style log houses are very warm, as they have good thermal conductivity. The layout of the house should be practical and in harmony with the landscape. The roof in one-story buildings is also gable with large overhangs, and a terrace is most often located under a spacious canopy in the foreground.
Helpful advice! A small chalet-style house on one floor with an attic is an excellent option for a residential building on a summer cottage, where you can live peacefully all year round.
Only natural materials – wood or stone – are used to decorate the house. If the project includes a base, then it is built of stone. Thus, the stone hill protects the tree, which is the main material of the building, from damage. At the same time, wood is a lighter material than stone, and therefore does not require reinforcement of the foundation. The construction of such houses does not take much time.
Project of a one-story chalet-style house with an area of 204.05 m²
Modern construction companies offer both ready-made turnkey chalet-style house projects and individual orders, which can embody the traditions of medieval craftsmen. Experienced architects, designers, engineers and builders are involved in the creation of such projects.
Chalet-style house with a terrace: photos of modern buildings
The terrace is one of the main elements of the chalet-style façade. This is an excellent place to relax in the warm season, and in winter it serves as additional protection from the effects of precipitation. Most often they are made very spacious, sometimes even encircling the entire building. A mandatory accessory for wide terraces are columns, which often provide support for balconies, representing a single structure extending beyond the perimeter of the house.
The exterior design of a chalet-style house usually involves an attic that extends beyond the boundaries of the main building and is limited to the edge of a spacious veranda. The terrace is almost always made of wood. It is located under an elongated and spacious roof slope. Here you can equip a summer dining room, and the furniture should be wooden.
A glazed version of the terrace with a heating system can be used not only in summer, but also in the damp autumn season, even in snowy winter. You can use a variety of options for heating the room, both classic ones, intended for the whole house, and alternative ones, for example, infrared lamps.
An open or closed terrace is an integral element of alpine-style houses
Thus, panoramic windows allow you to enjoy beautiful scenery at any time of the year. Insulated removable covers on the furniture will make your stay on the terrace more comfortable. Animal skins on the seats will add authenticity.
Country houses and gazebos in chalet style: photos of different options
People appreciated the restraint combined with majesty and practicality with reliability that the chalet possesses and began to actively use it in the construction of not only private houses, but also country houses for leisure.
A chalet-style gazebo will be an excellent decoration for almost any yard. For its construction, wood is most often used, in particular logs, as well as natural stone or a combination of both. Considering the high cost of such objects, in modern construction they began to use foam concrete instead of stone, and laminated veneer lumber instead of solids. Stone or tiles imitating it are used only for decoration.
Helpful advice! It is best to use natural coniferous wood to build a gazebo. It is this wood that is easiest to give an aged look.
For a chalet-style gazebo, a stove or fireplace is a must
Here, as in chalet-style houses, there are certain points whose presence in alpine gazebos is mandatory:
- exposed wooden ceiling beams;
- wooden floor without painting, on which the texture of the wood is clearly visible;
- a mandatory attribute is a hearth in the form of a fireplace or tent stove, which is very important to take into account when developing a project;
- asceticism of the interior decoration, which involves a wooden table, chairs and shelves;
- decoration includes antique engravings and paintings in wooden frames;
- the design uses a minimum of colors and decorative elements, as in minimalism;
- the entrance to the gazebo must be located to the east, which ensures sufficient illumination of the room;
- complete absence of metal and plastic in construction and design.
Bvar style
The Bavarian chalet is an architectural archetype seemingly untouched by time, for good reason. Cool tars leave just the right amount of insulating snow on roofs. Minimal interiors can be customized for people, livestock, or supplies, and materials are region-specific.
Here, as in Switzerland, stone walls were used on the northern and eastern facades to withstand the coldest weather fronts, and timber was used elsewhere.
Bavarian style
Today, tens of thousands of modern chalet designs can be found on the slopes of major resorts, and thousands of others have been converted and modernized. Some valleys and cantons are more aesthetically demanding than others. Stone is replaced by concrete, but some elements are timeless - wood and fireplaces, for example.
21st century chalets bring romance in a very traditional way, highlighting the monumental roof and the rich materiality of timber, white plaster and concrete interiors, with those highlights and open fires.
Simplicity with taste
The chalet's design is characterized by its concrete facades, which eventually extend into the interior, where they contrast sharply with the wooden cladding and form an interconnected inner core that unites the main rooms, although they are oriented towards different views of the valley. They are covered with minimal wood to create an ascetic yet spacious ski bunker.
Chalet style in the interior of a private house: features of room design
The initially rough and masculine chalet style was gradually adapted to the modern world, and during its formation two independent trends emerged. The first of them provides for a richness of rural coziness, tranquility and comfort. Pottery and paintings in wooden frames are typical here. The second direction is filled with the romance of hunters, where hunting trophies and tapestries are a must. In both cases, there are no random elements or excessive luxury.
A chalet-style interior should look a little rough, there should not be excessive luxury
The individual elements of any room have characteristic features. So the ceilings in a chalet style are necessarily high and, as a rule, made of wood. At the same time, beams on the ceiling perfectly convey the atmosphere of a house in the mountains, although in our time they are just a decorative element. It is allowed to cover the walls with decorative plaster or paint.
The doors in such houses are massive and made of natural wood. Very often you can see exquisite carvings or decorations in the form of wreaths made of dried plants. The floor is unpainted but carefully sanded solid wood boards. They are simply covered with stain or varnish. The technology of artificial aging of wood is often used. Animal skins or natural carpets with ornaments are placed on the floor as decoration.
The design inside the house in the chalet style suggests the presence of tapestries, as well as a variety of hunting trophies. These can be horns, skins, heads or a whole stuffed animal, as well as hunters’ guns and wall paintings of the corresponding theme, which together gives the atmosphere a touch of adventurism.
Rules for arranging a living room in a chalet-style house: furniture, fireplace and other attributes
It is necessary that the living room in an Alpine house is located in the most spacious room. The ceilings should be high and the windows should be wide and panoramic. It is better to make lighting multi-level. The central chandelier in the chalet style should imitate the presence of candles. The sconces that are placed on the walls are selected in the same style as the chandelier. Table and floor lamps decorated with lampshades are also welcome.
The living room should be located in the largest room, with high ceilings and panoramic windows
Helpful advice! An alpine house should contain animal skins, bulky furniture and luxurious carpets.
In terms of color, all shades of natural wood and stone are allowed. They can be diluted in beige, gray, cream, black or dark blue. Dark green, khaki or marsh tones are acceptable. At the same time, bright colors are excluded here.
Particular attention must be paid to the details that determine the interior design of the chalet. Photos indicate the presence of a variety of alpine motifs in the form of paintings and photographs of mountain landscapes. They should be framed in solid frames that will provide the necessary color. Ceramics are welcome, but not glossy, but matte. Metal and plastic should be avoided as much as possible; their presence in the chalet is considered bad form.
A mandatory attribute in the main room is a fireplace. A chalet-style living area with a fireplace is the focal point of the interior. In modern buildings, it is permissible to install electric fireplaces, over which televisions are often placed.
The main attribute of a chalet-style living room is a real or electric fireplace
Chalet-style furniture should be high-quality, comfortable, made from solid wood. Soft leather armchairs and sofas that have a rough appearance will fit perfectly into such a living room. Cabinet furniture should be made of material that imitates aged wood.
Subtleties and nuances of decorating a chalet-style bedroom
A chalet-style bedroom will appeal to lovers of romance and connoisseurs of naturalness. Here, as in the living room, made in Alpine style, there should be a fireplace. Previously, it was a necessary attribute for maintaining heat - now it performs a decorative function, adding the charm of rural aesthetics to a modern home.
In the bedroom of small chalet-style houses, bunk beds are often installed in order to save space and heat. The country building used to have one room for resting the whole family. Now this feature has become more of a tradition than a necessity, and is used in the arrangement of guest rooms.
Unpainted wooden floors, ceiling beams, columns - all these attributes of the chalet style must be present in the bedroom. At the same time, the tone of the walls should be light; wood finishing is acceptable.
A chalet-style bedroom should be light and decorated with wood.
An important detail is the choice of textiles, where natural fabrics dominate. Curtains should be made of linen or cotton in light natural shades, and bedspreads should be made of country wool or natural fur. The same materials are used in the upholstery of other furniture and finishing of pillows.
The chalet in the bedroom interior is reflected in the design of the bed. It must be made from solid wood. Decorations with carvings and other decorative elements made of wood are acceptable. The furnishings are simple, comfortable and austere. A wardrobe and a spacious bed made from the same type of wood will look great in a relaxation room. It is better to decorate the walls with photographs, and throw a skin or a small carpet on the floor.
Helpful advice! When decorating a bedroom, it is better to choose warm shades of pastel colors in combination with the colors of natural wood on the furniture, which will relieve gloom and melancholy when waking up.
Creating the interior of a dining room and kitchen in a chalet style: photos of examples of arrangement
In a country house, a chalet-style kitchen is most often combined with a dining room and is the heart of the home. It is this room that helps create the warmth of a family hearth (thanks to aromatic dishes and baked goods). Therefore, the naturalness of the materials used in this style only enhances the feeling of family cohesion at lunch or dinner.
The facades of household appliances must be made of stainless steel
Here, as in other rooms, there is an abundance of wood trim. You can correctly fit household appliances into a modern kitchen, but its facades must be made of stainless steel. The shine of cold steel and the warmth of the texture of aged wood will create an original visual effect. For opponents of such contrast, you can use equipment with facades disguised as wood.
The kitchen-living room in the chalet style arose during its formation. Back then it was a common way of life for the inhabitants of the mountainous areas. The premises were combined not only to save space, but also because of the need for rational use of firewood. The kitchen was considered the warmest place in the house, so the whole family gathered here. In a modern home there is no need to save fuel and space, but creating a family atmosphere was the main incentive for combining the kitchen with the living room.
Alpine-style kitchens and dining rooms are generally of impressive size, but it is quite possible to create a chalet in the small space of a city apartment. If the basic requirements are met, such a kitchen will acquire the special warmth, uniqueness and natural atmosphere inherent in an Alpine house. It is better to hide household appliances and cabinets for storing kitchen utensils under wooden wall panels or behind screens and wooden cabinet fronts.
Most often, in chalet country houses, kitchens are combined with a dining room
Chalet-style bathroom: subtleties in choosing materials and accessories
The chalet style in modern design has reached the most intimate corners of the home, in particular the design of bathrooms and bathrooms. The characteristic features of the interior remain unchanged - the use of natural materials and the presence of sloping ceilings with beams.
Simplicity of form and restraint in design are another feature of the chalet, which makes the style similar to minimalism and country. Warm shades predominate here, which gives a certain coziness. An amber-colored tree, which is set off by gray and brown tiles, looks great in this interior.
In decoration, the use of wall and floor tiles that imitate stone or wood is encouraged. It is better to choose tiles in calm tones. It can be beige, cream, sand or creamy shades, but not white. The floor should contrast with the walls in color and texture of the material. Porcelain stoneware or natural stone tiles are preferable.
Helpful advice! It is better to decorate the walls of an alpine-style bathroom with wood or a material that imitates the naturalness of wood as much as possible. It is recommended to decorate the area near the bathtub traditionally - with tiles.
Natural materials and calm shades are used to decorate the chalet bathrooms.
Furniture for the bathroom should also be simple and laconic; it should not have strict forms or additional decor. The exception is polygonal countertops, which give the room a certain personality.
An original stone sink, matched to match the walls, will highlight the closeness to nature. Plus, it will help highlight a white bathtub. In the chalet style, the presence of metal is limited, this also applies to bathrooms, but some items made of chromed steel are acceptable here: heated towel rails, taps and shelves above the bathtub. It is acceptable to use forged elements in decor: lamps and small decorations.
Color palette
When decorating a chalet-style interior, natural colors are used: various shades of beige, brown, cream, terracotta. The main color can be white or gray.
Gray and black colors are used as accent colors
It would be appropriate to use the classic combination of black and white. Darker shades are used as accents: dark chocolate, burgundy, green. You can use different shades of red, grass green, blue.
Bright textile elements enliven the living room interior. Chalets are characterized by the use of natural colors. Decorative elements can be bright and colorful, rich in color. But they should be used in small quantities so as not to turn the room into a warehouse.
Ceiling
Shepherds in the Alps treated the ceiling the same way as they treated walls and floors - their task was simply to make a roof that would not leak, and no one cared about the decor. Actually, the interfloor ceiling and roof were assembled from pine beams, which in itself is quite beautiful, so this decision was justified.
When building a private house, you can follow the technology, go the same way, simply building the upper part of the building from the designated materials. If this is not possible, then the ceiling of both floors should be covered with wood panels to preserve both authenticity and smell.
As an alternative, you can consider plastic imitations, which will be cheaper, but it’s better not to save money, because the atmosphere of a chalet is not only the design, but also the smell.
Don't forget, too, that the Swiss reinforced the ceilings of Alpine houses with crossbeams and whole logs for added strength - even if the finishes hide reliable modern materials, you still have to respect key design features.
Floor
The floors in the rooms are covered with boards, they are also artificially aged, and the wood is treated with varnish. Gloss or paint, as mentioned above, is completely unsuitable. Natural stone is an alternative to wooden flooring.
In the kitchen-living room, stone flooring in an Alpine house is very often done; it is practical, and to give it an “antique” look, artificial abrasions and chips can be made in some places.
Spacious dining area with stunning views from the windows
Interior design in chalet style with a minimal set of furniture
The necessary warmth and comfort can be obtained with the help of decorative animal skins
Walls
The walls, as mentioned above, are partially covered with decorative stone. For example, you can treat only the corners or the area around the fireplace, and roughly cover the remaining surfaces with natural-colored plaster.
You can leave it brick, or cover only one wall entirely with stone. However, you also need to be careful with this. You shouldn’t cover the entire room with stone from floor to ceiling: it will look like a casemate in a feudal lord’s castle. Small, as if accidentally collapsed, “islands” made of natural stone on a light wall look ideal.
Natural shades in the interior merge with the landscape outside the window
The soft and subdued light of the lamps fits perfectly into the bedroom
A fireplace in the bedroom is warm and peaceful
You can also cover the walls with rough wood panels or boards. The latter can be treated with impregnation or matte varnish. This is how the walls in the “chalet” on the second floor, in the rooms, are usually finished.
The doors in such interiors are always massive, usually double-leaf, with rough forged fittings and, of course, without glass. It is ideal to choose doors that match the color of the furniture or the tone of the beams on the ceiling. However, doors made of dark wood in a traditional Alpine style look natural by default.
Chalet-style bathhouse: projects and original design solutions
The chalet-style baths, filled with a special flavor, deserve special attention. The room is built, like other objects of this style, from natural materials such as wood and stone. Discreet shades dominate: brown, black, gray. Most often, coniferous logs are used, which are laid on a stone base.
A chalet-style bathhouse has the following features:
- large space;
- placement on flat terrain;
- squatness;
- the roof is gable or hipped with large edges;
- use of natural raw materials in construction;
- originality of the Alpine interior.
An Alpine-style bathhouse should be spacious, built from natural materials
A bathhouse built in the courtyard of a private house will be an excellent addition to the overall landscape design. The distinctive features of the building are simplicity and clear lines. This house is complemented by a large open terrace.
The interior of an Alpine bathhouse made of timber is designed according to gender. A women's sauna can be decorated with bouquets of dried plants, homespun napkins and clay figurines. The men's bathhouse is a predominant hunting style in the form of animal skins and weapon props.
It is better to furnish the dressing room with rough armchairs and poufs upholstered in genuine leather, and it is recommended to install a table made of solid wood in the center. A fireplace is simply necessary here: drinking tea near it after water treatments will help you completely relax.
Finishing and color scheme
Alpine style requires predominantly natural materials, which affects the price aspect. But the result is worth it. Only the ceiling, usually decorated with dark, unbleached beams, amazes the imagination. The continuation is wooden wall panels, bars that imitate supports, giving a unique atmosphere to the entire room.
The walls can be decorated with gray stone, making the room more sophisticated. Plastered surfaces, mostly in light shades, look great against the background of wood. Combinations of different types of wood are applicable: oak, pine, larch. Floor coverings with imitation aging give a special rustic charm: the solid boards should remain matte, semi-matte after treatment. The necessary areas (kitchen, bathroom) are finished with tiles, also from special, “village” collections.
The rather calm colors of the chalet interior reflect the latest color trends:
- Natural shades of wood, mostly warm tones;
- Terracotta, beige, yellow;
- Natural colors: natural linen, lime, tobacco, moss;
- Gray color is a shade of stone characteristic of mountainous areas;
- Bright colors are only small shades of red.
Chalet-style apartment: characteristic features and design options
The chalet style arose during the construction and arrangement of private houses, but gradually it found its place in apartments. It is enough to use simple tricks to create the atmosphere of an Alpine house in a city high-rise building.
If desired, the chalet style can be recreated not only in the house, but also in the apartment
When creating a chalet-style interior in an apartment, first of all you need to pay attention to the interior decoration. Only environmentally friendly materials should be present here. An unpainted wooden board is chosen as the floor covering. Wax or stain is applied to it. The walls are covered with rough plaster. As an option, you can make cladding on one of the walls from boards arranged horizontally.
Helpful advice! An accent in the form of ceiling beams will help distract attention from uneven walls or other construction errors.
Wooden ceiling beams, which are the hallmark of the chalet, would also be appropriate in the apartment, provided that the ceilings are high. The main components of the design are materials such as stone, clay and wood.
The decor of the room should be dominated by aged wooden furniture with simple shapes and facades without additional processing. Large sofas and leather armchairs will help add a touch of luxury to the room. Modern furniture made from artificial and combined materials is not suitable for a chalet.
If the height of the ceiling allows, then it is advisable to finish it in the form of beams
To embody the chalet style in the interior of the apartment, special attention should be paid to textiles. Natural (preferably undyed) cotton, linen and wool fabrics are appropriate here, which will help create the necessary harmony with nature and maximize the atmosphere of a country house in a city apartment.
Design rules
In order to get a chalet, and not an abstract mixture of rustic styles from different peoples of the world, it is necessary to follow strict stylistic rules when decorating the house.
Country house chalet
A private home is the best place to embody the chalet style. The cottage can be filled with all the distinctive details and fully convey the atmosphere of an Alpine country house. Wood and stone are invariably building materials.
- The chalet has large windows and a cozy attic where you can enjoy your morning coffee and get some fresh air. The staircase inside the house is also made of wood and can be supplemented with forged elements.
- The hall will be decorated with a stone fireplace, around which you can place a relaxation area consisting of a huge sofa and a pair of armchairs. Considering that the main material used to control the chalet is wood, it is necessary to comply with all fire safety rules.
- It’s a good idea to divide a kitchen studio into zones using solid wood planks. The kitchen set is also made of natural materials.
Interior of country houses and baths
The chalet and bathhouse stand out for their simplicity and comfort, but the result is a true Swiss home. Only wood and stone are used in construction; the building’s distinctive feature is a gable roof, the edges protrude significantly beyond the walls. The walls do not need to be finished, the color and texture of the wood will fill the space with comfort, and the ceiling will be decorated with beams.
The interior of a country house is filled with wooden furniture of simple shapes, cozy bedspreads, a woven rug and animal skins.
The sauna is completely decorated with wood, and the steam room has a stone stove. The design can be complemented with cozy details.
Apartment design
It is difficult to renovate city apartments in the classic style of the original chalet. The walls of a standard apartment are decorated in light colors using plaster, the floors are covered with boards, stone, and laminate. To prevent the ceilings from looking low, they can be decorated with several beams on a light background.
Kitchen sets, tables and chairs are made of wood. The kitchen is tiled with terracotta, and the interior of the living room and other rooms is filled with chandeliers and pillows. But do not overload the chalet interior with unnecessary details.
Lighting
Alpine chalets were located in areas with a lack of daylight; this was compensated for by a large amount of artificial lighting. The passage of daylight was made difficult by windows equipped with a large number of sashes. Glass was very rare in Alpine villages; small pieces of it were more often used, strengthened against the weather with wooden transoms.
The windows were often closed with shutters, which were only a functional element - they protected the windows from snowstorms, rain and strong winds. Nowadays, shutters are rarely used for their original purpose; most often they are used as decoration.
Chalet-style windows are characterized by a large number of sashes
In past centuries, the fire from the fireplace, a large number of candles, etc. were used to illuminate the interior of the chalet. This type of lighting is outdated.
The modern setting of a chalet interior is impossible without a whole system of lighting devices:
- chandeliers;
- floor lamps;
- hanging sconces
Chandeliers for chalet-style rooms are often made from deer antlers, thereby once again emphasizing the alpine design.
Deer antlers were used to create a lighting device
Spotlights with halogen or diode lamps are used only when skillfully mounted in the ceiling, without violating the chosen “Alpine” design.
The entire interior represents a successful synthesis of modernity and stylized elements of the chalet style
For lighting a chalet-style room, ordinary electric lamps with a soft yellowish light are more suitable. It is these lamps that can create a warm atmosphere of coziness and comfort.
Floor lamps and sconces are decorated with lampshades or handmade elements - wicker, knitted, embroidered, etc.
Chalet-style lamps often imitate natural candles
