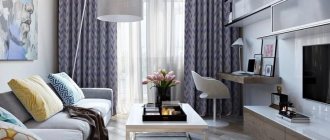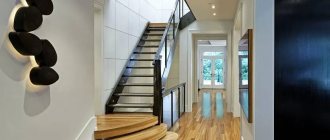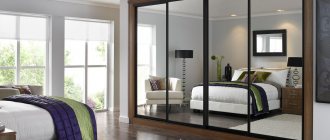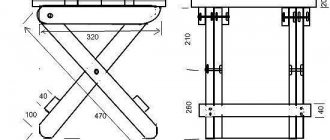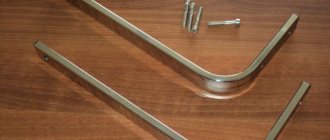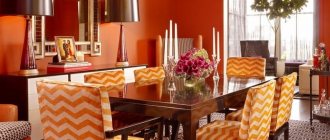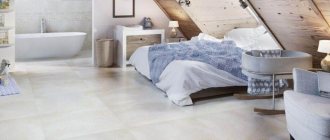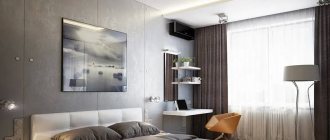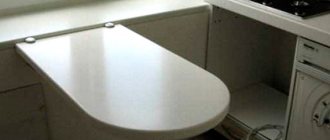Having a small and cozy private house is a dream, but a two-story house is even better. Those who are lucky enough can competently design their housing, divide functional areas and rooms into different floors, carefully considering the design of each individual room. In order for the house to be cozy and comfortable, stylish and modern, it is important to beautifully decorate the interior of the home, decorating both the first floor and the second equally beautifully. How to think through and design the second floor in a private house? About this in our material.
Room area
If you look at a standard floor, it usually does not have sloping corners, and the walls are always smooth. This makes it possible to visually increase the usable area of the room.
However, if you are looking for how to make a second floor in a private house, you have probably already noticed that a room in the form of an attic, if properly designed, can also become not only a comfortable place for all family members, but also a functional one.
For example, when making bevels, it is not at all necessary to do them directly from the floor itself. You can arrange a dome-type roof and make bevels at a low height.
Design of halls in cottages: furniture and decor
The main tasks of furniture in hallways and corridors are to store things and help in preparing to leave the house and greet guests. It should accommodate all the necessary shoes, outerwear, bags, gloves, umbrellas and hats, without interfering with movement. A furniture set for the hall may consist of a shoe rack, a seat, a wardrobe, a chest of drawers, a mirror, and a hanger.
Paintings, mirrors, sculptures and various cute little things often act as decorative elements.
Decorative table with flowers and paintings on the walls
Be careful! One or maximum two paintings on one wall are enough, and the colors on it and the frames must match the chosen style of the room.
Do you want to use several mirrors in your hallway? Then take the same ones and place them symmetrically. Sculptures, figurines, decorative candlesticks and vases are acceptable in small quantities. The main thing is not to overdo it and leave room for the things you really need. Designers advise owners of two-story cottages to use a fireplace or a decorative fountain as decoration.
Purpose in the second floor house
An attic in a house will be an excellent option if you plan to create free space for a child, a study or an additional bedroom in a room on the second floor.
If you are thinking about how to properly make a second floor in order to arrange several rooms at once, then first of all you must understand that in this case you cannot do without a full floor.
Subtleties of the events
First of all, it should be noted that not every attic can be converted into an attic. The shape of the roof is not important here, that is, living quarters can be organized under any roof: single-pitched, gable, hip and others. What is important here is the angle of inclination and, accordingly, the height of the attic space. It should not be less than 2.5 m in the middle plane. If the roof is flat, then it will have to be redone, increasing the slope. These are additional costs, but even they do not exceed the budget if you build a full-fledged room next to the house.
Living quarters under a roof are the creation of a space that is completely isolated from the street in terms of insulation. Therefore, even at the planning stage, it is necessary to think about how and by what means thermal insulation measures will need to be carried out. Therefore, first of all, let's talk about them.
It is difficult to organize a room in an attic with low ceilings, but it is possible Source pinterest.com
Attic insulation
Today there are quite stringent requirements for building materials, especially when it comes to fire safety. And since the roofing structures of private houses are built from lumber, the requirements for them are much stricter. Therefore, first of all, all wooden parts of the roof are treated with antiseptics (from infection by microorganisms) and fire retardants (from fire).
A little information about the latest drug. The fire retardant composition will not protect against high temperatures and open fire. Its task is to delay the ignition time. In addition, in some situations it saves one hundred percent from fire. For example, if there is a short circuit in exposed wiring laid on wooden structures.
Now about insulation. We recommend one: mineral wool made from basalt rocks. They produce it today in slabs of different sizes and thicknesses that do not burn. The minimum thickness for attic insulation is 100 mm. But usually mineral wool is chosen according to the width of the rafter legs.
Mineral wool for roof insulation Source pigura.co.access.ly
Let's look at how to properly insulate a roofing structure with mineral wool.
- First, a vapor barrier film is laid from the inside of the attic , which will perform two functions at once: to contain moisture so that it does not get into the thermal insulation layer. The thing is that mineral wool is a hygroscopic material, that is, it absorbs moisture well, under the influence of which it quickly loses its thermal properties. The second function is an additional protective layer that will protect the attic space from leaks. This is in case the roofing material is depressurized or fails.
- Then the insulation boards are laid. They are laid so that the slabs enter the space between the rafters, pressing tightly against the ends of the rafter legs. This is how the problem of complete sealing of the roof structure with the absence of cold bridges .
- The third layer is waterproofing . For this, a waterproofing membrane . It is installed in the same way along the rafter system as a vapor barrier layer.
- Next comes finishing . First, the base is made of slab or sheet materials: plasterboard, plywood, OSB, chipboard, fiberboard, etc. After which you can begin to carry out finishing work.
The photo below shows how to properly insulate the inside of the attic.
Insulating the attic from the inside Source roomester.ru
The next stage is insulating the floor. Here you can use other non-combustible materials from the “loose” category. These are expanded clay, perlite, foamed vermiculite, etc. They are simply poured between the beams if the floors of the house are formed by them. Then lay a waterproofing membrane on top, and then form a floor base. For example, these could be boards, OSB boards, plywood or moisture-resistant chipboard.
If the floor is a monolithically poured concrete slab or ready-made floor slabs, then logs must be installed on their surface. There are several technologies for installing logs; you need to choose any less expensive one. It is between the joists that the loose thermal insulation material is poured.
Insulating the attic floor with expanded clay Source tutknow.ru
Attic daylighting
The room on the roof is a unique room. There is not enough daylight there. But the problem today is solved in two ways, or rather, by two windows: pediment and mansard.
The first ones are installed on the roof gables. But not all roofing structures have pediments. These roof elements are only available in single- and double-pitch structures. Therefore, the second modification, the attic, is very popular. Such windows are embedded into the roof slopes, so they are universal. That is, they are suitable for any type of roof. The main task is to choose the right windows in the plan from the area, which depends on the area of the roof slopes, and accordingly on the volume of the attic space.
Pediment windows in the attic Source okna-sev.ru
See also: Catalog of companies that specialize in interior redevelopment.
As they say, there is no such thing as too much light. But the point here is different. Windows cost a lot of money, so their number affects the increase or decrease in the remodeling budget. It is clear that the more windows, the more expensive the events.
In this regard, gable structures benefit because, in essence, these are standard windows that are built vertically. They are almost half the price of attic ones. And their installation service is also low in comparison.
Dormer windows in the attic Source homeli.ru
Construction price
Most often, building an attic is much more cost-effective than building an entire floor. This is due to the fact that there is no need to spend large sums on purchasing various materials for walls.
Funds must be allocated in advance for the following items:
- The process of arranging the roof;
- Insulation of the constructed roof;
- Installation of ventilation systems;
- Manufacturing of additional attic windows.
If you decide to build another floor, keep in mind that you will have to think not only about how to build the floor of the second floor, but also about strengthening the foundation of the house as a whole, which will entail serious financial costs.
Reinforcement work
Your design should be as reliable, durable as possible, and last a long time. To do this, do not forget about strengthening the walls and the foundation - the foundation. There are several ways how this can be done.
For a wooden house, it is worth replacing one support wall, or even two. If you work alone, you should invite a partner. It is worth freeing the entire room from unnecessary furniture and other elements. The doors should be removed, and the floor should be dismantled. With the help of additional devices, the building is raised and the foundation is laid.
The next option is to use a reinforced belt. It is a closed reinforced concrete strip. A special layer, or in other words a “cushion” of a mixture of sand, gravel and crushed stone, is laid on the lower part. They use plywood and crushed stone to construct the sheathing. After using this method, you should wait at least a year. Otherwise, the base of the structure will simply sink in.
In addition, you can also strengthen the corners. They are dug to a depth of about 0.5 m, the diameter is 1 m. Then the grate is welded to the area of the metal grate. The free space should be filled with concrete.
In order to relieve the walls, the foundation of the house can be built internally as well as externally.
- Advantages and disadvantages of metal siding
TOP 5 popular myths about plastic windows
We are building a house, what should we pay attention to?
The technology of the external frame looks like this: the use of beams and columns allows you to make partitions. It is important to take into account the contours of the house itself. The first and second floors are connected by common communications.
Inside the house, an internal frame is erected to strengthen the structure.
Building exterior
If you visually evaluate the full second floor and the attic, they will be perceived in completely different ways. By choosing a full second floor, you can give the house a more solid and even austere look.
If you decide to opt for the attic, then your chances of achieving a truly original design for your home will increase significantly.
In this case, you can make the ceiling of the second floor with your own hands, and then install a balcony of an unusual shape or add some decorative elements to the exterior of the house.
Features of wooden buildings
Wood has certain characteristics that are important to consider when choosing a finishing material. One of the advantages of wood is its vapor permeability. The material “breathes,” which means that moisture is removed from the room several times faster than in any other building. Realizing this, it is important to choose a finish that will not interfere with gas exchange by closing the pores of the wood. Wood is the most environmentally friendly material because it is of natural origin. In combination with it, it is also better to use finishing materials that are environmentally friendly. This will create comfortable living conditions that will be reflected in a healthy atmosphere.
Wood itself has an attractive appearance and is pleasant to the touch. The material that will be used for finishing should be in harmony and not spoil the appearance of the building from the inside. The finishing should not collect or retain moisture, as this will inevitably lead to the appearance of mold and the development of putrefactive processes that will quickly destroy the house. Additional finishing should perform protective functions, preventing the appearance of cracks and damage to the material by insects.
Converting the attic into an additional floor
If you want to convert the attic into a second floor, then pay attention to the fact that a number of points must be observed.
Firstly, it is necessary that the design of the second floor be prepared in advance so that its functional purpose is correctly implemented. Otherwise, you may incur additional financial costs.
Secondly, be sure to waterproof the floor. It will act in the form of protecting the insulation from the effects of condensation, which most often appears during temperature changes.
Thirdly, disassemble part of the roof, making additional openings for the windows.
Fourthly, be sure to select insulation and install the heating system.
Fifthly, install an additional vapor barrier to protect the insulation from various vapors that form in any room.
Sixth, install the sheathing and then install the drywall. For maximum strength, builders advise sheathing the walls of the second floor in two layers.
In conclusion, it is worth noting that what the additional floor in the house will be like depends solely on the wishes of the owners.
There are a huge number of different ways to arrange space and the main thing is to choose the most suitable one for a particular home.
Bedroom in the attic - practical, convenient, aesthetically pleasing
Arranging a bedroom in a room whose ceiling is formed by a gable roof is the best option. After all, in the sleeping space you will spend most of the time in a horizontal position, when the height of the ceilings and their slope are not so decisive. Many attics don't have enough space to accommodate a full living room or children's room. But the master bedroom or guest room can become a comfortable additional space in your home.
If you have a fairly spacious attic room, you can arrange a bedroom designed for two people. Beds placed in areas with the greatest slope of the ceiling will save useful space for the passage, along which you can walk at full height without any discomfort.
You have long been able to equip the main premises of your private home - all the necessary functional areas are located and decorated in accordance with your stylistic preferences. But a small corner of space in the attic remains uncovered. Use this room to organize sleeping areas for guests. Here is a clear example of the fact that even a modest-sized room with an original shape can become a cozy place to spend the night. And everything that you have previously stored in the attic in random order can be folded into storage systems built into the bases of the beds.
Here is an example of organizing several sleeping places in the form of built-in units with storage systems. Each sleeping place is a cell with individual lighting and adjacent shelves and cabinets.
In a spacious attic room, you can organize not just a bedroom, but a multifunctional station, containing, in addition to a sleeping area, a dressing area and a workplace. Embedding a wardrobe complex around the front door throughout the entire space from floor to ceiling allows you to significantly save useful space in the bedroom. And the work table in the boudoir area can also be used as a dressing table.
Features of finishing a bedroom in the attic
To radically transform an old attic into an elegant bedroom, it is difficult to come up with a more elegant design move than using a snow-white finish. One of the problems of attic spaces, in addition to irregular shapes and ceilings with large slopes, is poor lighting. It’s rare that a roof can have a window to provide the space with a source of natural light. As a rule, you have to be content with a window (or windows) located on the gable of the building. That is why the attic space so needs a light finish, snow-white and glossy surfaces that can reflect sunlight.
One of the basic rules for visually expanding space is “dark bottom, white top.” A bedroom with dark flooring and snow-white walls that often abruptly meet the ceiling will appear larger than it actually is. An original addition, accent and part of the design will be ceiling beams made of wood to match the floorboard or parquet.
Photo tips on how to make a second floor
What could he be like?
Design: Proektor bureau
Design: Proektor bureau
Design: Mikhail and Nikolai Zhilin
Design: Mikhail and Nikolai Zhilin
Finishing the attic with plasterboard
Plasterboard sheets have many advantages. When using this material, home owners are in the black. This is due to the ease of installation of the material, ease of processing, the possibility of insulating walls and wide scope for design solutions.
Thanks to the use of drywall, you can create niches, arches and columns. The technology for installing such material in the attic is quite simple. Simple alignment of walls and ceilings is another advantage of using plasterboard sheets.
Plasterboard slabs must be fastened to the frame using a screwdriver. Before finishing, the sheets are pre-cut into elements of the required dimensions. To obtain smooth edges, trim them with a plane. Drywall sheets must be firmly fixed with screws. The step between the fastening elements should be 20-25 cm. When finishing a door or window, fastening is also carried out along the perimeter of the opening. If the sheathing is single-layer, the screw must be screwed in 1 cm. For double sheathing, it should be mounted 3.5 cm.
Important! It is better to leave a gap of 5 mm between the edges of the plasterboard sheets during finishing. This is necessary to compensate for roof swings. Subsequently, they must be puttied and sealed with reinforcing tape.
As you can see, finishing the attic with plasterboard is quite simple. Numerous videos will help you understand the finishing technology in more detail. Further decoration of the room can be completely different. You can wallpaper or lay tiles on drywall.
Finish floor covering
A variety of materials can be used for finishing the floor in the attic. Their choice depends on the chosen style of the room and the characteristics of its use. Quite often, carpet, linoleum, and laminate are chosen to cover the floor in the attic. If you are installing a bathroom on the second floor, you will need to lay ceramic tiles.
To install parquet, you must first lay the underlay on the floor. This will ensure the necessary shock absorption and sound insulation of the floor. To lay the tiles, you will need to create a cement screed. It must be reinforced.
