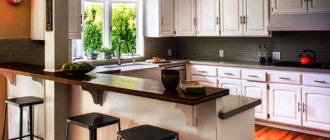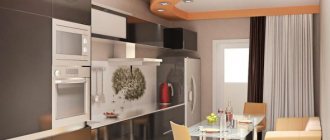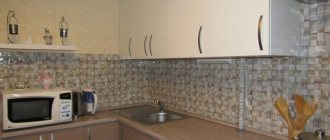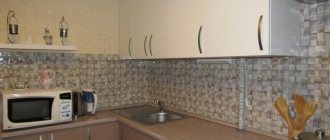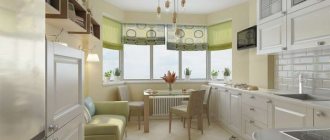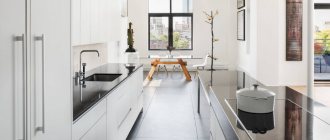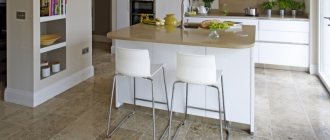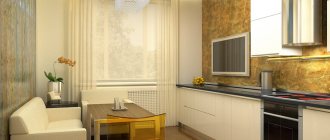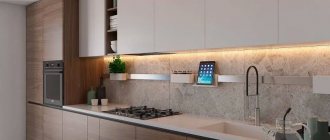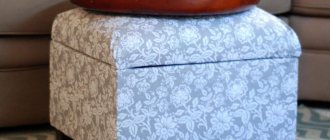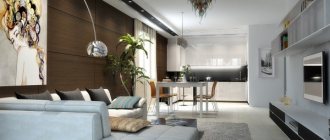A bar counter in the kitchen area of the interior is the dream of every modern housewife! In our article you will get acquainted with the most original design solutions for this element of furniture using the example of projects from the portfolio of the Angelika Prudnikova Studio, which specializes in creating exclusive interiors in Moscow.
Such an effective and functional element as a bar counter can transform the interior of the kitchen and living room, making it more complex and interesting. Therefore, the number of people who want to see a bar counter in their interior is growing every day.
Do you need a bar counter in your kitchen?
This element of the interior in itself prepares for casual conversations in a relaxed atmosphere.
Create a relaxing effect and combine originality with comfort. Bar counter as the main kitchen accessory
It can perform several functions:
- replace a bulky table, which is important for small spaces;
- serve for zoning, separating, for example, the kitchen area from the living room;
- creates a relaxed snacking experience
- be an additional working surface for the kitchen interior;
- serve as an effective interior detail;
- Easily replaces a table that takes up a lot of space.
Since the bar counter is equipped with high stools, it may be impossible to completely abandon the presence of a dining table if there are small children and elderly people in the family.
What to choose for a narrow room
The rectangular shape of the room space is often quite narrow. It can be difficult to install a table in such a kitchen. In this case, it is advisable to place furniture along parallel walls. You can also place a bar counter here.
Selecting furniture for a narrow room
In this case, you need to choose a bar counter that will be made in the same style as the rest of the furniture. This can be a continuation of the working surface along one of the walls or a model placed perpendicularly near the end wall or along the window opening.
Advantages of installing a bar counter in the kitchen
To many, a home bar seems like an element of prestige: a beautiful, but not very useful piece of furniture that shows the status of the owner. However, this is fundamentally wrong.
A properly selected bar counter can simultaneously perform several functions:
- First of all, it is an additional working surface. If you love to cook, you must understand how convenient it is to use a different countertop. In a small kitchen, a bar counter can completely replace the set, with the exception of its functional part - a stand under the sink and hob. Also, due to the fact that the bar counter is usually higher than a standard set, you will experience less back and lower back fatigue when cooking.
- A bar counter can also replace a dining table. If you have a small family and are not used to eating in the kitchen a lot, this option will help you save a lot of space. The main thing is to choose a support on which you will be comfortable sitting in the back. It is also very important to choose comfortable bar stools of the appropriate height. If the family has small children or elderly people, choose a two-tier bar counter - this way you can create a comfortable dining room for each member of your family.
- Do you have a one-room apartment? A bar counter can be an ideal assistant in zoning matters. A stylish bar counter will visually separate the kitchen from the room. Such zoning will look elegant and discreet, very clearly delimiting the two zones.
- If you have a small family, a breakfast bar can completely replace a small dining table and save space in the kitchen. This option is suitable for those who have very small kitchens, for example, for Khrushchev. Finding a meter for a small bar counter is much easier than for a dining table. In addition, the plank can simultaneously serve as an additional working surface.
- When installing the bar, it is recommended to provide additional storage space. These can be either shelves or drawers in the lower compartment. True, in the latter case, it is important to make sure that the light on the tabletop allows you to sit comfortably near the bar counter. This is especially true if you plan to use it instead of a dining table.
- A bar counter can add charm to any interior—it’s easy to top it in any design style. At the same time, it will become an original addition or even the main semantic accent of the kitchen.
As you can see, installing a bar counter in the kitchen is a completely justified move that definitely deserves your attention.
And in order not to be disappointed in your purchase, listen to the advice of experts: we have collected advice from designers on what to look for when choosing a bar counter and how best to fit it into the interior.
A little history
From the name it is clear that bar counters migrated to our apartments and kitchens from bars. Initially, they served to divide the premises into a visitors’ area and a seller’s area and protected fragile dishes, as well as alcohol, from overly intrusive, aggressive guests.
Strong drinks were stored right there, which helped the bartender quickly serve customers. After a couple of glasses, guests usually wanted to have a snack, so the counter gradually acquired the functions of a traditional table. In Russia, this type of furniture appeared at the end of the 18th century, replacing chairs and benches with tables.
Advantages and disadvantages
Should you install a bar counter (BS) in an apartment or country house or give preference to a regular dining table?
In a large apartment or house, there will never be problems with choice - there is an opportunity not to give up one in favor of the other, because such a design will always be an excellent addition to the main dining room.
If a small kitchen area forces you to make a choice in favor of one thing, then you need to weigh all the possible pros and cons.
The bar counter has long ceased to be an original element of the interior. In addition, initially it had several other advantages:
- save space. Under it, you can use the space near the window or wall, or make a built-in set in the form of an extension of the tabletop. This design will be mobile and adaptable to any conditions. For a small family, it can become a complete replacement for the dining table. This is especially true for small rooms up to 7 square meters;
- space of zones. For kitchens, living rooms and studios, this is one way to divide the room into a work area and a relaxation area;
- allows you to organize a minibar. Monolithic structures with a built-in refrigerator under the countertop for cooling drinks, lighting and appropriate design allow you to create a cafe atmosphere right in your apartment or house. This solution will definitely appeal to those who like to throw parties at home;
- additional work surface. If you connect BS countertops and furniture, you can expand your work area.
When should you give up?
- There are small children in the house. The bar counter in this case will always pose a threat to their safety.
- Are you a frequent visitor or have a large family? As a rule, BS is not designed for a large number of people. Its width does not allow organizing a party for a group.
- This is also a bad idea for older people. High chairs with foot rails will be at least uncomfortable for them.
Optimal width
Determining the optimal width is also an important issue when installing a structure. Standards require a tabletop width of at least 30 cm so that glasses with drinks, traditional for this type of furniture, can be placed on its surface. When increasing the functionality of the bar counter, it is necessary to increase the width of its tabletop. In order to fully use the area of the bar counter as a working surface for cooking or a dining table, the width of the tabletop in this case must be at least 50 cm or more.
On the other hand, the wider the bar top, the more space it takes up. In the area of a small-sized kitchen, this can result in the fact that this stylish and multifunctional type of furniture will clutter up the entire kitchen, thereby reducing all the advantages of its use to almost zero. To prevent such a result, it is necessary to approach each project individually, to combine convenience and respectable appearance.
Types of bar counter designs in the kitchen
Modern manufacturers offer a huge number of different design options - to suit every request, taste and budget. The photos of bar counters for the kitchen presented below will help you see them in all details.
There are other less popular varieties - transformers, folding and furniture ones. These options are very affordable for small spaces.
It is worth highlighting several main types:
- classical;
- mini-rack;
- two-level;
- island;
A free-standing one is a bar table. It is more mobile: it does not need to be attached to the wall, it can be moved to any part of the room. On the other hand, such tables can be less compact than fixed ones and heavier, since their stability must be ensured.
The choice of one design or another will depend on the characteristics and size of the room. There can be at least nine options for a home bar counter. Let's look at the most common ones.
Ostrovnaya
If the kitchen area allows you to install a set of islands. You’ve probably already seen this “2 in 1” option in American cinema: in the West, this arrangement is a classic in kitchen design. The island-style bar counter in this case serves as a place for breakfast or for quick snacks.
This is convenient in terms of saving time: there is no need to install a dining table in the dining room. The bar table can have a sink or kitchen cabinets, have a rectangular shape or rounded edges.
Mini stand
Unusually small BS, which can be built-in, folding, wall-mounted, folding, are popular when arranging kitchens up to 4-5 square meters. It happens that with such an area it is impossible to install a full-fledged dining table or even a standard counter. In this case, the only correct solution would be to reserve part of the living room for a dining area, and install a mini-structure in the kitchen for 1-3 people for quick snacks or tea parties.
Built-in
The bar counter is part of a countertop or other element, while continuing in any direction. There are many placement options: as part of a kitchen island, work area, and sometimes even a window sill.
The latter type is ideal for small kitchens, as it utilizes the usually inactive area next to the window. Plus, who doesn't love taking in the scenery while eating breakfast?
Classic
Classic offers universal criteria for each element, by adjusting them you can harmoniously adapt even a bar counter. It is better to use natural materials, preferably wood, with carved inserts, laconic patterns and fittings.
A rack in this style should have a standard rectangular shape. It is recommended to give preference to an island model; only in the kitchen there should be plenty of space for such a solution. However, classics always love large areas, so this point must be taken into account in advance.
Partition
A popular solution for open-plan studios that require logical zoning. In this case, the bar counter can separate the kitchen from the living room, while leaving a comfortable place for eating. Often it is a continuation of the wall and is located parallel to the main furniture.
Retractable
Also very affordable designs in limited spaces. By expanding the stand, it can be used as an additional work surface for cooking.
After use, the folding model is simply lifted to the wall, securely locking in this position.
Transformer
The design is easy to assemble and, if necessary, easily turns into a comfortable and functional piece of furniture.
The transformer is ideal in cases where there is little space on the holiday table and it is necessary to increase its usable area by adding additional surfaces.
Corner
A small kitchen with a bar counter will look great. In addition, these models are also very effective for zoning space.
This design has two main uses:
- the countertop “flows” organically as a continuation of the kitchen corner;
- This is a dividing element for the kitchen and dining area (or living room).
A significant advantage of these templates is that they can be easily integrated into your existing design. A corner kitchen with a bar counter, a photo of which you can see below, is an excellent solution for a small space.
With shelves
Not many people like the option with a pipe, especially if the kitchen is small and you want to make the most of the usable space. In this case, the entire top is removed to the ceiling, and instead of a leg, not a pipe is mounted, but a shelf, the same as against the wall. The result is a rather dynamic and modern look.
Simple sketches of a riser with shelves
The design of the plank can be greatly simplified by making it from large boards connected at an angle of 90 degrees, as can be seen in the photo below.
The modern interior goes well with broken lines. Therefore, if kitchen furniture is assembled in a high-tech or minimalist style, then the classics are in no way suitable here. As for some of the elements that are a set of polylines, it's simple as you can see in the sketches below.
Draw the dimensions of the broken rack
In the photo below you see a more traditional option, but we can’t say that it looks uninteresting. Here is a non-standard approach that broadens a person’s horizons.
Table stand option
Semicircular
One of the most affordable options for a bar counter is that it can easily replace a dining table for several people at once. But this also requires a large room. This countertop looks very original and stylish, but it is not suitable for a small kitchen.
Mini
This is the best option for small spaces, as it is convenient and ergonomic. As already mentioned, if there is a lack of free space, such a design can replace a dining table to free up additional meters of space.
Mini models are lower than the classic ones - only about 90 cm, and they can be used for cutting food (for this purpose the tabletop itself is made of hard materials), for eating and hanging out with friends.
Two-level
This option has two height levels: one (lower) for the dining table, the second - the bar counter itself. This is great for those who have decided to replace the classic dining table with a more fashionable option, but don't want to give up the practicality and reach of the table.
This design is suitable for older people and children who find it uncomfortable to use bar stools. This is also a great idea for separating the kitchen and living room. In this case, a similar model is installed with a table towards the kitchen and a bar counter towards the living room.
This is a very ergonomic, elegant and modern solution for decorating the interior of a kitchen with a bar counter. With its help you will add a feeling of spaciousness, but at the same time strictly separate the seating area from the dining area.
Near the window
A bar counter along the window is the best solution for a small kitchen. And even for a medium-sized room, a bar counter on the window in the form of a large window sill can be a pleasant addition to a separate dining room.
In fact, in the morning or between work it is so nice to drink coffee or tea while looking out the window, especially if it offers a beautiful view. The window sill of the table top can be a continuation of the table top of the set.
Style selection
The choice should be made in accordance with the design of the apartment and the kitchen in particular. If you cannot find a suitable ready-made option, you can place an individual order for furniture. The interior of a kitchen with a bar counter can be decorated in a variety of styles.
The following areas are especially popular in modern design:
- classical;
- high tech;
- modern;
- English;
- Scandinavian;
- Mediterranean;
- Oriental;
- a country;
- Provence;
- mezzanine.
Each style involves the use of distinctive colors, materials, design elements, embellishments and accessories.
For a high-tech style, you should choose laconic models with glass and metal surfaces. A luxurious element will complement the English and Mediterranean style with a tabletop made of solid wood or stone. Wood carvings, such as carved legs of bar stools, will look good.
A classic kitchen will look great with an island model or a wall-mounted design. All kitchen furniture in the Art Nouveau style should have smooth and rounded shapes.
The design of a kitchen with a bar counter, the photo of which you can see below, is an excellent example of a stylish and modern interior. Whatever design style you choose, kitchen sets with a bar counter are practical, stylish and new.
Loft
A bar counter will naturally appear in such a kitchen. A loft is characterized by a combination of details of industrial or public spaces, the composition of which suddenly acquires a hospitable character in a private space; here wooden and concrete surfaces look very elegant and appropriate. It is best if the texture has a slightly rough appearance.
Provence
The style has common features with the classics, but has a completely different image. Provence is lightness, naturalness and simplicity. The bar counter for such a kitchen should be made of natural wood and then painted white. However, any pastel tone will look organic here.
It is advisable to give preference to antiques that have significant layers of time and history. But to achieve this effect, you can artificially age the furniture - this solution will help create the right mood.
High tech
High-tech in its pure form is rare today, but its elements are still popular and relevant: the use of glass and chromed metal, glossy and reflective surfaces in design. A bar counter in a high-tech style should be functional, have rigor and geometric shapes.
How not to confuse minimalism and high-tech styles? Pay attention to the decor. In minimalism there are no unnecessary details, but in high-tech you can decorate without violating the overall concept.
Country
The rustic style (this is the second name of the country) is rarely found in city apartments - after all, it looks much more appropriate in country houses. Her motto can be called: naturalness and beauty without unnecessary pretensions.
The most important task of such an interior is to create a relaxing atmosphere of simplicity. Again, natural materials are used, most often wood. Plastic is completely excluded.
Popular colors:
- warm brown;
- green;
- beige;
- blue/cyan;
- ginger.
Classical
Suitable for large spaces, as this type of shelving is more reminiscent of its counterparts in bars and cafes. The tabletop, installed at a height of about 120 cm, provides about half a meter of personal space for one person.
Such a bar counter in the kitchen can be combined with high chairs or half-chairs with footrests, and sometimes equipped with comfortable armrests.
This model looks very impressive, although it is one of the most expensive options. For ambiance and maximum functionality, it is necessary to equip it with all the necessary equipment:
- hangers for dishes (glasses and glasses);
- shakar;
- coffee machine,
- juicers and other equipment of your choice.
When installing a classic bar counter in an apartment, all these nuances matter: if something is missing, the entire structure will look unfinished.
Minimalism
With minimalism everything is simple: laconic colors, shapes, lines, absence of decorative elements. Geometry plays a huge role in such an interior, so the bar counter also looks more like a rectangular piece of material, the beauty of which is revealed in an ensemble with other elements.
Modern
In a modern style, there must be a bar counter. The peculiarity of this style is both simple and complex - to combine the incongruous. Also suitable for medium or small kitchens.
It is better to choose timber from one of the following materials:
- metal;
- extended glass;
- plastic with imitation stone or natural wood.
It is important to highlight the entire kitchen from the bar counter. Here, one of its main functions is decorative; it should look luxurious, so a modern one is suitable only for people with good taste.
Convenient storage kitchen peninsulas
Some kitchen peninsulas are more convenient for storage than others. Most come with cabinets, but you can choose drawers, cubes or shelves instead. This is especially useful in open layouts. For example, a dining peninsula can look more impressive with glass fronted kitchen drawers.
Open shelving is another great way to display your best accessories or store books for your morning reading. Drawers are designed for more organized storage, so if you are planning to store cutlery on your peninsula, then this is the best choice.
Use accessories
Have you ever been to a bartending show? If not, then it's time to correct this omission. Notice how accessible all kinds of gadgets that professional bartenders use are.
They will greatly facilitate the process of preparing (and not just drinks!) even in an ordinary home kitchen.
Bar accessories: elegant and comfortable
Including geysers for bottling (they can be used not only for wine, but also for oil and vinegar), blenders and shakers, all kinds of whisks, ice picks and pestles for crushing fruit... You won't believe it, but it's really cheap. In addition, such gadgets look simply stylish. Combine business with pleasure: decorate your bar counter with them.
Island counter: only for large kitchens
If the kitchen space is large, then when creating the interior, you can give yourself freedom and create a counter in the form of an island. This can be an independent structure and attached to a sink or, for example, a stove located in the center of the room.
Island stand for large spaces
In this case, the bar counter is installed so that the cooking area or sink is not visible from the entrance, covered by a high counter. At the same time, there should be enough free space for a free approach and comfortable arrangement of chairs.
Lighting
In the kitchen, centralized lighting is often sufficient: ceiling or wall lighting. However, in our opinion, the bar counter is a rather bright element that deserves additional lighting.
You can highlight the support from below to make it appear taller
In many ways, the lighting depends on what kind of bar counter you have chosen and in what style you have decorated your kitchen.
The most commonly used options are:
- If the holder is installed against a wall, you can use small sconces. They will add some intimacy to meetings at the bar.
- Ceiling lights with long wires look good. However, when choosing such a lamp, it is important to ensure that it does not hang too low, otherwise you risk catching your head on it when standing up.
- For kitchens in a modern style, you can use an LED strip - it will give the interior a certain touch of whimsy and highlight the bar counter beautifully.
- An interesting solution is hidden lighting under the soaring ceiling. Such lighting is of little use, but it looks beautiful.
Bar stools are a must-have addition
To complete the interior, the bar counter should be complemented by suitable chairs. Various materials and their combinations can be used as manufacturing materials:
- rattan;
- vine;
- plastic;
- tree;
- metal, etc.
High bar stools in the kitchen
For additional comfort, upholstery is used on the seats and backrests. It is convenient when the chairs have footrests and armrests, and the height of the seats themselves and the tilt of the backrest are adjustable.
When selecting models, it is important to consider not only the style of the room, but also the size of the chairs. If the bar counter is not an additional structure, but replaces the dining table, then it is better to give preference to more comfortable models. A comfortable chair will allow you to linger longer at the table during a meal, to work or chat with friends.
The main thing is to be comfortable
Popular models are considered to be quite versatile chairs made on a metal base and with leather upholstery. They will be especially suitable for small kitchens in a modern style, as they are compact.
In a classic, solid interior or in a country style, wooden chairs from the same collection of furniture as the main interior can serve as a companion to the bar counter. When choosing a set of chairs for the counter, you need to take into account their appearance and compatibility with the chairs for the dining table. They will, of course, be different, but at the same time they should not deviate from the general style.
We select chairs to match the furniture
Materials for decorating a bar counter
What materials are suitable for finishing the bar top? The choice is determined not only by style, but also by some performance characteristics. For the base, it is recommended to choose strong and durable materials: steel, solid wood, stone or MDF.
For creative execution and construction of a monolithic base, foam blocks, drywall and even real brick are suitable. The choice of materials for countertops is wider, from plastic to natural stone.
Tree
Eco-friendly material, but quite expensive. Natural wood requires regular maintenance: polishing and varnishing. One of its advantages is durability. A bar counter made of wood will serve you for decades, because the material is easy to restore.
It looks very noble inside. This is especially true for sequoia. A huge wooden plinth will decorate the interior of a classic kitchen in a chalet, country or loft style.
Acrylic
Acrylic is an excellent alternative to natural stone. This design is very durable, is not afraid of moisture and is much cheaper. From acrylic you can make not only a tabletop, but also a stand. Seamless operation allows you to attach a built-in stand to the headset with a perfectly flat, seamless surface.
Stone
A natural stone countertop is heavy and will require a solid base. The frame for it can be made of steel or stone of the same type.
The advantages of this material are in its appearance. It is impossible to imagine a more luxurious countertop than marble or onyx. The downsides are the very high price and the cold, uncomfortable surface.
Metal
This rack will fit perfectly into any modern interior, be it hi-tech, modern or minimalist. The metal is reliable, durable and has good flexibility. So, if you wish, you can design a bar counter of an unusual shape.
Laminated chipboard
The product has a glossy and shiny surface, beautiful appearance, low cost, and fits perfectly into classic, avant-garde and industrial styles. The main disadvantage of the material is its low moisture resistance and resistance to mechanical damage.
The product has a glossy and shiny surface, beautiful appearance, low cost, and fits perfectly into classic, avant-garde and industrial styles.
Plastic
You won’t find pure plastic countertops in everyday life; they would be too fragile, but plastic countertops are often covered with chipboard and MDF. This keeps them dry and makes them more interesting. Plastic melts, if you put it in heat, it can be scratched, wears out over time, and is afraid of aggressive chemicals. But it is very diverse: any color, any model.
With its help you can imitate wood or stone. Plastic - as an additional cover.
Chipboard
One of the most common and inexpensive materials in the manufacture of suspended ceilings. It can imitate any other material - concrete, wood or stone. A marble bar counter or kitchen counter is usually made from chipboard.
Chipboard is a fragile material and is only suitable for making a tabletop, but not a support (unless it is a monolithic cabinet). The impact may cause a dent that cannot be repaired. Therefore, this material must be handled with care.
Glass
Glass can play a decorative role in BS design. Glass surfaces combined with lighting create an unusual and impressive design.
In high-tech style, a glass shelf can be an element of style. Glass is also appropriate in the minimalist style - it will bring lightness and its characteristic asceticism to the interior.
The disadvantages of this solution include difficult care, sonority and fragility. It is worth taking a closer look at the choice of glass type. Choose tempered glass. It's not that fragile: once broken, it breaks into many small pieces with no sharp edges to cut yourself on.
Base materials
The previous section describes the table materials. The bar counter also has a base for which you can use:
- Chipboard and MDF boards - these materials are used if they are present in the furniture set. The advantage of the material is the ability to complement the base of the bar with drawers, shelves and other attributes;
- plasterboard - the use of the material allows you to experiment with sizes, shapes, it is characterized by high speed of operation, convenience and ease of use, you can assemble a plasterboard structure yourself using a frame; decoration of drywall is carried out using painting, applying artistic plaster, artificial stone;
- brick elements - massive brick counters successfully complement modern styles in the interior;
- wood – the base of the bar made of wood is suitable for a classic interior;
- metal - the bar counter pipe is standard and universal;
- remains of a partition between rooms.
Brick base of the bar area
Accessories
The main parts of any bar counter are the tabletop and the base.
Additional and optional parts that affect ergonomics: tubes, accessories for storing items, shelves, cup holders and bottle holders, etc.
In stores you can buy ready-made components, from which you can easily and quickly assemble any structure in a few hours or even minutes. Often these are wall-mounted options with a support tube, which simultaneously serves as a support and mount for shelves and other accessories.
Those bars with chrome pipe holders are outdated. Designs made from natural materials or imitating them - wood, concrete, painted metal - look more elegant and modern.
Support
Depending on the design of the base and fastening of the BS there are:
- open;
- monolithic;
- combined.
An open counter feels lighter inside. In this case, the support can be a chrome tube, a frame or a leg made of any other material. For a small studio or small kitchen, this option is preferable.
There are unusual options for supports for BS, for example in the form of brickwork or a geometric figure. Such an element will immediately take over all the attention in the interior. You can do it yourself or have it made to order.
Monolithic assumes the presence of a closed base in the form of a pedestal. The base can be made of plasterboard.
Under the countertop there may be drawers and shelves for storing things or built-in appliances. This design is very functional, but takes up a lot of space.
Combined - these are BS combined with a dining table or with parts of a kitchen set. They may have additional support or be reinforced with metal corners.
Tabletop
The tabletop can be mounted on a stand or mounted on the wall using metal corners. One of the most common design options is with a support tube. Not only the tabletop, but also accessories are attached to the tube.
Fastenings
To fix the support pipe and other parts of the BS, you can use fixing rings, stands, clamping angles and other parts.
To decorate or decorate the bar counter, accessories are used: glass shelves for fruit, holders for glasses and bottles.
A modern option is wall-mounted or hanging shelves that are attached to the ceiling on beams or chains. In a small kitchen, in order not to overload the space, it is better to refuse accessories.
Bar chairs
To complete the set you will need high chairs. The Leroy Merlin has only one version of the leg: chromed steel. Adjustable in height.
Cost without seat: 1528 rub.
You can choose a seat on a standard leg.
- Stool with seat in black or white faux leather. Price - 760 rub.
Watch the video for an overview and assembly of these chairs:
- Chair with plastic seat in wasabi (green) or cappuccino color.
The appearance of the chairs is a secondary issue. Rather, it depends entirely on which bar you choose. But their convenience is definitely worth working on. The first thing you should pay attention to is the distance between the chair and the tabletop. It is better if it is about forty centimeters.
Choose comfortable chairs and then choose beautiful ones.
Sculptural kitchen island by Pininfarina
It's not often that we find a design that surprises us - but this is one of them. To celebrate 25 years of collaboration, Edi Snaidero and Paolo Pininfarina have created this limited edition kitchen worktop with 84 components to help you choose the style and configuration that best suits your lifestyle.
The material is carbon fiber with a glossy black lacquer finish. The cabinet doors are in a soft champagne lacquered finish and the work surface is clear black glass.
And the sum of the details adds up to something impressive. The thoroughly modern style is also classic.
This high design island and countertop can be found anywhere from a modern glass loft to a traditional fine home.
Combining design with function isn't always easy, but Sanidero and Pininfarina get it done. This is, of course, the work of true masters.
Layout options
The location of the bar counter with a corner kitchen unit is directly related to the size and shape of the kitchen itself. The main rule is that the layout should be convenient and not clutter up the space.
Big kitchen
There's a lot to explore in the large kitchen. The best solution, of course, is an island stand. Its functionality can be completely different:
- dining or work area;
- storage space;
- zoning;
- move the stove, oven or even the sink to the island.
If an island is not needed, you can consider more classic options.
Small kitchen
In a small kitchen there is always a problem: how to fix everything. The bar counter will help with the location of the dining area, since a miniature copy without cabinets and shelves will fit into even the smallest kitchen, replacing a large bulky table.
Another advantage of a bar counter in a small corner kitchen is that bar stools can be pushed under it and take up no space at all.
You can use window:
- make a bar counter under the windowsill, preferably foldable, so that it does not take up space outside of lunchtime;
- replace the window sill with a bar counter.
For very small “Khrushchev” buildings, there is another option - to start a narrow tabletop along a blank wall.
Studio apartment
In such an apartment, the bar counter, in addition to its direct function, performs another, no less important one - it delimits the space into zones. To achieve the maximum zoning effect, it is better to choose a counter that differs from the kitchen unit, but while maintaining the unity of the design.
If the studio is not at all large, then it is better to choose a combined design with a dining table - this option will especially appeal to families with small children.
But the best choice is a classic bar counter with a table top height of 110-120 centimeters and numerous lower drawers for storing utensils, as well as a well-thought-out system of hangers and guides.
Such a counter will not only be a bar counter, but will also be useful for breakfasts, snacks, and also as a serving table.
U-shaped kitchen: where to put the counter
If the room already has furniture arranged along several walls, then it is likely that there will be both a workplace and a dining area. In this case, there is a danger that new additional furniture will weigh down the interior and make it overloaded.
Attaching the stand to the window
To maintain a balanced space, we can recommend a level rack with a high tabletop butted to the work surface. Another option is to place the stand near the wall so that it is not in the way or conspicuous.
Mistakes when installing a bar counter
What mistakes can be made when designing or installing a bar counter? Let's look at the most common ones.
- Bad location. For example, BS interferes with cooking or free movement around the room.
- Wrong size
How to determine the optimal size? It is important to know the minimum standards or parameters recommended for depth, width and height:
- the depth of the tabletop for one person cannot be less than 35 cm (if there is a seat in front of it, this figure must be doubled);
- the distance from the feet to the support or wall is at least 25 cm (or calculated individually if the person is tall);
- the width of the place is at least 60 cm;
- The standard height of the tabletop from the ground is 110-120 cm, but in some cases it can be installed at a height of 90 cm from the ground.
Knowing the standard size and number of people, you can calculate the minimum size of the BS. For example, if it is intended for two people sitting opposite each other, the depth of the tabletop should be at least 70 cm and the length at least 60 cm.
If two people sit behind a wall structure, its width must be at least 120 cm and its depth at least 35 cm.
- The next common mistake is incorrect chair height. We wrote in detail above in a separate paragraph about how to avoid such a mistake.
- Bad design. The cheap look of BS can ruin the entire impression of the interior. Therefore, it is important that its overall appearance is in harmony with the overall design and with other furniture.
- Too many accessories and decorations. Too much decoration creates a feeling of clutter and chaos. Therefore, you should not install many shelves, and the shelves themselves should not be filled with glasses and bottles. Bright lighting combined with an abundance of decorations is also undesirable.
- Mess. Do not store small items such as keys, corkscrews, spices and other items on shelves and baskets for vegetables and bottles. All this can be stored in closed cabinets. When the BS turns into a dressing room, not only its appearance is spoiled, but also the general perception of the interior.
We have already covered many of these points in this article. Using this list, you can double-check everything and not make any mistakes. It is also useful to watch the following video on this topic:
Dimensions of bar counters
Of course, there are no strict rules, although there are some recommendations, but these are often not followed, depending on the specific conditions. That's because:
- The height of the bar should be within 1.1-1.2 meters, which allows you to place high chairs next to it.
- The width of the bar can be from 0.3-0.6 meters, but there is no point in making it smaller, since such a bar will not be entirely comfortable.
As for the remaining structural elements, this is at the discretion of the designer and apartment owner. As a rule, in the kitchen the countertop is made on a pipe from floor to ceiling.
Classic mini holder
Although it should be noted that such a “classic” bar counter is used quite rarely, as more functional designs with bedside tables and cabinets are coming into fashion.
Classic model
The bar counter in the classical interpretation is a rectangular tabletop, which is installed at a height of 1.1-1.15 m. Its length is determined at the rate of approximately half a meter per person. Less is not advisable, since instead of relaxation and comfort, people sitting in cramped spaces will feel stiffness and discomfort.
Classic rectangular stand
Typically, the counter is complemented by high stools or half-chairs, which may have small armrests. In the classic traditional version made of wood, the bar counter looks respectable. Such an addition to the interior will emphasize the authenticity of the style.
If the design intends to give the atmosphere the ambiance of a real bar, then additional equipment may be needed:
- special hangers for glasses;
- roof rails;
- shaker;
- coffee machine;
- juicer, etc.
Necessary additional lighting
Another advantage of the classic version: at such a table, with comfortable half-chairs, it is convenient to work on a laptop or with papers.
Lifehacks for a small corner kitchen
The layout of a compact corner kitchen with a breakfast bar requires a special approach to the distribution of precious square meters. In addition to a headset that is thought out to the smallest detail, it is worth choosing a comfortable and proportional design that will look harmonious in cramped spaces.
Thanks to modern technologies, the bar counter can have any design. A common option is a curved tabletop made of acrylic stone, the rounded shape of which saves space.
If your budget allows, you can build appliances into a rack with a base: stove, microwave, dishwasher or sink.
The photo shows a kitchen-living room with a sofa and a minibar. The corner module has a rounded shape and fits perfectly with the set.
A practical option is to combine the kitchen and balcony, when the bar counter serves as a table and separator between the two zones.
Another useful life hack is a roll-out bar counter. Transformable furniture is always popular in small spaces. This design will serve as an additional working surface and will not take up much space.
The photo shows a small corner kitchen with a modern bar counter, combined with a balcony. In the resulting niche, on one side there were cabinets for storing dishes, and on the other, a desk.
Rounded tabletop: how convenient is it?
The rounded shape of the stand is an option that is available only to rooms with a large square footage and sufficient free space unoccupied by furniture. The most important advantage is originality, which will distinguish the kitchen interior from similar ones. In addition, the unusual shape allows you to add another seat.
Comfortable round tabletop
Color solutions
Here we have no right to advise you anything - it all depends on the design style and color scheme of your kitchen. Look at the selection of photos at the end of the article to find interesting solutions.
Have you decided what your bar should be like? Switch to what surrounds him.
Ostrovnaya
Photo visualization of the Legko.com project for a cozy home in the Moscow region
An island bar connects to the island. For maximum convenience, a sink, stove and other appliances are built into the table. This option is suitable for a spacious kitchen where you need to fill empty space.
To prepare soup, the owner will no longer have to run from one corner of the room to another. Please note: for comfortable movement, passages around the table should be no narrower than 1 m.
