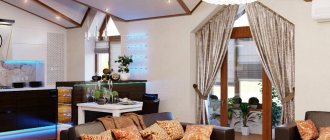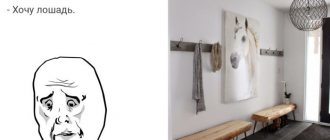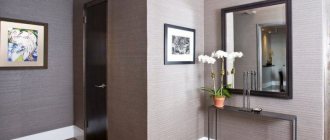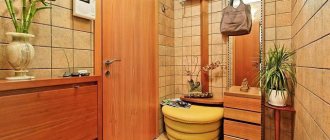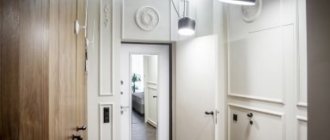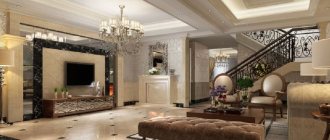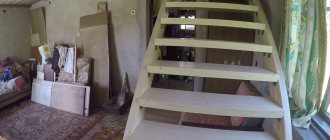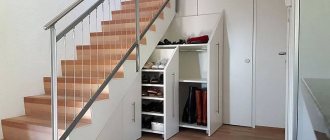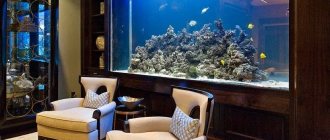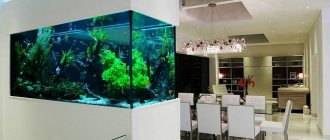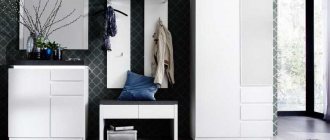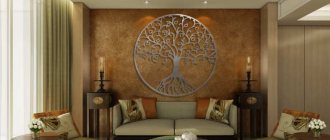If the home has several floors, you cannot do without a staircase structure. The owner, based on the dimensions of the apartment or house, should first of all think about where to place such a structure, and then move on to the main design of the room. More often the staircase is placed in the hallway.
Staircase for a rectangular corridor - diluting a boring space Source dekormyhome.ru
The hall is the heart of any home. This is where the journey through the home begins, creating an overall picture of the apartment. An entrance hall with a staircase should look harmonious and be consistent with the overall style of the room. A well-chosen design can hide the shortcomings of an uneven or boring corridor and emphasize its advantages.
A luxurious staircase of extraordinary size for a luxury home will attract attention for a long time Source www.pinterest.dk
When choosing a staircase in the hallway, the main parameters are size, material of manufacture and shape. It depends on these factors which style of interior it will suit. Then think about how to place the structure, taking into account the available space and, of course, its color. It is important that the color scheme matches the wallpaper and furniture chosen in advance.
A harmonious combination of a light staircase and wallpaper with vertical beige lines Source www.houzz.com
Even small decor in the hallway matters: it can increase the aesthetic effect of the room. When choosing figurines or mirrors for the hall, do not forget that together everything looks harmonious and complements each other.
A classic will never go out of style, a luxurious staircase with wrought iron elements in black and white adds luxury Source www.douglasdesignstudio.com
Design of a hall with a staircase in a classic style
The luxurious look of marble masonry combined with a wooden pattern looks truly divine Source www.dwellideas.com
- Preference is given to natural materials: durable solid wood (valuable species), laconic marble, exclusive granite. The shape is most often chosen straight, with a rotation of 90⁰.;
- Color: calm shades, most often white and black. If the staircase is made of wood, it is oak, grenadile, amaranth, bocotta, mahogany.
- Decorative elements: forged railings (artistic forging), skillful wood carving (manifested in the form of curlicues and complex ornaments). The base of the staircase can be decorated with the silhouette of a lion or eagle.
Transformation of the hall thanks to a staircase with a unique, decorative pattern made of wood, it is simply impossible to pass by Source horodom.cx.ua
- The following will look harmonious with the staircase design: Byzantine frescoes, ancient paintings, mirrors in forged frames. They can be hung on the wall along which the steps are located.
- Porcelain or bronze statues look good near the stairs, at the very beginning. They are the personification of the ethnicity of the 16th and 17th centuries - the very origins of the origin of this style. These include: the goddess Aphrodite, Venus de Milo, Saint Gregory, the biblical hero David, and the pensive Auguste Rodin.
A staircase in a classic style is perfect in itself. The presence of a sculpture nearby will only emphasize the subtle taste of the owner of the room and will not leave anyone indifferent.
Imitation of figurines on the staircase railings looks very original and aesthetically pleasing Source dekormyhome.ru
Don’t forget about lighting: classic design loves large spaces with a lot of natural light. If the room is small and there are no windows at all, be sure to add several lamps: wall sconces with imitation candles, lampshade floor lamps at the end and beginning of the flight of stairs, ceiling crystal chandeliers.
A riot of light adds harmony and comfort to the hall with a staircase in a classic style Source barahlo.net
See also: Catalog of companies that specialize in interior redevelopment.
Lighting
Proper lighting of the hall staircase is one of the most important requirements. By definition, the hall should be brighter lit. This allows you to make its space the main one in the interior. Spotlights are built into the ceiling above the staircase structure along the entire length of the span. Wall lighting fixtures located along the flight of stairs also look beautiful. It is desirable that the lampshades of the sconces be designed in the same style as the central chandelier of the hall.
Illumination of steps with LED bulbs and strips creates a magical, fairy-tale atmosphere in the house. In particular, such lighting is suitable for glass steps. If there is a window on the turntable, it provides natural light and makes the space visually wider. In this case, a beautiful house plant in a pot of a suitable style is appropriate on the site.
Hallway interior with staircase in Art Nouveau style
One of the most popular styles of the 21st century is modern. It includes a balanced combination of luxurious interior elements at a low cost. Everyone can afford modernity; you just need to make an effort and develop a 3D version of the renovation work in the room. Compared to the classics, modern saves the budget thanks to the use of other materials for the manufacture of stairs. Let's consider the basic rules of this style:
Elegance in simplicity, a cozy and comfortable staircase in the Art Nouveau style is very functional and aesthetically pleasing Source dekormyhome.ru
- The staircase can be made of plastic, metal, concrete, glass, nickel or chrome. Also, this style does not exclude wood covering. You can make steps from wood and add railings from another material to them - this will be a little more economical. Wood in this case is inexpensive species (cherry, maple, larch).
- Weightless stairs will suit modernism. The design includes “floating” steps, attached without visible power elements to the wall or on rails.
- This style does not like grandeur, so there is a minimum of decor. For a highlight, just add lighting to the staircase. The lamps are placed on several steps, along the edge of each of them (you can use neon lighting). If this option is not suitable, hang a couple of modern sconces (wrought iron frame and a simple lamp) next to the stairs.
- Color range: white, gray and all shades of metal. Think about what kind of wallpaper will be on the wall; it is better to choose neutral ones, with a calm pattern or without it at all.
- Staircase shape: curved, wavy, straight.
The metallic shade of a staircase in the Art Nouveau style is always modern, laconic and beautiful Source 4houzz.com
The main thing in this style is to maintain a balance of sophistication and simplicity. For finishing work in the room, choose laconic lines and geometric patterns. Bulky paintings and wall hangings will definitely be superfluous.
The harmonious combination of glass and wood in a staircase with floating Art Nouveau steps looks truly modern Source www.houzz.com
Winder steps
The next stage is the installation of winder steps.
First, the master made rough templates for winder steps from “four” plywood according to the dimensions of the drawing. This was the right decision: it immediately became clear that the walls were not as smooth as they seemed. Having adjusted the templates to the actual parameters, YaRo cut out and installed the steps.
To attach the winder steps to the frame, 6x70 mm plumbing screws were used through a washer. The “grouse” was sunk and sealed with wooden plugs.
Narrow gaps between the steps and the frame were coated with PVA-based putty with small synthetic hairs for reinforcement. About 450 grams of putty were used for the entire staircase.
To attach the winder steps to the support post, a mixture of PVA glue and sawdust was used.
I cut it under the step on purpose and made it smaller so that it fits tightly.
Hall with staircase in high-tech style
Fans of science fiction and fantasy will definitely like the high-tech. This style borders on modernity, but it is brighter and riskier in its content. Distinctive features are the boldness and contrast of the relationships of modern designs. A high-tech staircase is no exception; let’s consider the basic requirements for it:
- Materials: high-strength glass, metal, plastic, chrome, nickel. Most often, the staircase is made from a combination of several materials.
- Color range: rich gray, silver, metallic, white.
- Shape is the design of complex geometric structures: curved and wavy or rounded into several curls. High-tech also provides non-standard, trapezoidal steps “floating” in the air. Everything is done so that the owner feels like the hero of a science fiction film.
- Decorating the walls in this case is only an addition, but the emphasis is on the design of the staircase itself. When choosing wallpaper, it's good to stick to simple horizontal or vertical lines.
- It is better to choose wall lighting. The design of a hallway with a high-tech staircase is always a subtraction of space and a wide scope of design. In such a room, its functional qualities are relegated to second place.
A staircase with lighting in the hi-tech style is a unique combination of modern things in simplicity Source www.decordev.com
The distinctive features of this style are reliability, modernity, uniqueness and aesthetics. When choosing paintings and other small decor, it is recommended to focus on pop art themes. When choosing an abstraction, monitor the filling of the room so that there is no overload of free space.
One high-tech staircase is already the center of everyone's attention.
A modern version of a high-tech staircase for brave and confident individuals Source dekormyhome.ru
Frame and support post
First, our user made a frame for the winder steps and a support post.
For the frame, YaRo used 40x50 mm timber. The dimensions of the support column are 100x100.
For the second support of the march, I screwed in the rest of the professional timber measuring 100x150. On the support pillar, the craftsman made cuts for the second, third and fourth winder steps.
First, I screwed the platform for the winder step to the post, and then secured the support to the floor through it.
Next, our participant varnished the stringer that will stand against the wall in two layers. This is so as not to waste time.
*The thickness of the overlap in this example is 205 mm; if the overlap is larger, then this project may not be suitable.
Design of a hallway with a staircase in Italian style
Severity, naturalness, luxury and laconicism are popular combinations of Italian style. If you decide to create a staircase in Italian style, natural materials will come to the rescue. Italy is a country of contrasts, but still, when decorating a room, citizens of this country give preference to the functionality and comfort of the room.
The beauty of an Italian style staircase is in its sophistication; the room immediately becomes more elegant and filled with Source 4houzz.com
A few rules for designing a hallway with an Italian-style staircase:
- Material: natural solid wood, valuable species. Metal structures with thin forged railings are used less frequently.
- Color range: sugar, walnut, oak, cappuccino, mahogany, brandy, brown, merbau, walnut, wenge.
- Shape: the staircase is massive, takes up a lot of space, can be of any shape, but must have a giant scale.
- Decorative elements - coziness and comfort in a “rich” way. Venetian frescoes and mosaics on the wall, paintings in the Provence or Baroque style, ancient sculptures and figurines located at the base of the stairs or in the spaces between the stairs will look good with a bulky staircase.
- Lighting: Large oval or round windows are desirable. Italy is a sunny country, this is what determines the light factor. If there is not as much natural light as you would like, it would be appropriate to hang chandeliers in the classical style (crystal, lampshade) or sconces in the Art Nouveau style (minimum elements, maximum light).
An exquisite staircase with imitation columns adds harmony to the entire room. Source dekormyhome.ru
High ceilings, arches and the smell of natural wood will give the atmosphere of an Italian house. An Italian staircase is a highlight for any room. If the size of the room allows you to install a structure of this style, be sure to take advantage of it. An Italian staircase will delight the eye for decades due to the high strength and durability of the materials. It is also necessary to note that wood is an environmentally friendly material, it is not at all toxic and safe. If there are small children in the house, there is no better choice of stairs.
A massive and durable staircase made of precious wood looks luxurious with large oval windows Source www.houzz.com
Materials
Let's consider possible options for using materials for a flight of stairs.
Stone
This is one of the most ancient building materials. Spans made of concrete on metal reinforcement are decorated with stone. It can be granite with anti-slip treatment or marble. The material for making railings and balusters can be solid stone or forged metal. Such “palace” elements will undoubtedly decorate the interior. This finish is especially appropriate if the same stone was used to decorate the walls and floor of the hallway. The cost of such finishing is very high, and it is only appropriate in a large room. This is the kind of hall and hall you can be proud of.
Fake diamond
This is a more democratic alternative to natural stone. In terms of wear resistance, it is not inferior to natural material, and sometimes even surpasses it. Externally, natural and artificial stone are practically indistinguishable. Composite material has another advantage: a variety of colors and textures.
Natural wood
This is one of the most popular and favorite options. The strength of wood is quite high. Wood, in addition, has a long history of use in construction work.
The most common option is coniferous species. They are quite durable, look beautiful, and create an impression of peace, comfort and prosperity. A more pathetic and status option is to use oak and mahogany wood in the construction of the staircase structure. These breeds are distinguished by their noble shade and unusually beautiful texture. Railings, posts and balusters are usually made of wood. Oak steps look great with metal and glass railings.
Wood-fiber and wood-shaving materials
It is a cheap alternative to solid wood. They are finished with natural veneer. This design looks quite beautiful, but in terms of wear resistance it is inferior to natural wood.
Metal
The main advantage of this material is plasticity. A metal staircase can be given any shape, even the most complex. The strength of the metal is also excellent.
There are many shade variations. Metal also looks good with other materials: stone, wood or glass (in this case, it has a frame role). It also harmonizes with the shade of the walls, be it plaster or brickwork. An important advantage of a metal product is its compactness. It can be placed in the most limited space.
Glass
This is an innovative approach to the design of staircase structures. In this case, they use not ordinary, but multilayer and high-strength types of glass. The design turns out to be solid, beautiful and elegant to the point of airiness, but for some people the descent and ascent cause fear. Glass railings are more common than steps.
Difficulties in choosing a design
When choosing a staircase, you need to consider how much free space is available. After installing the structure, there should be room for comfortable movement around the apartment. Even if you decide to make the staircase the heart of your home, do not forget that the furniture in the hallway or other room should also be placed somewhere. For example, a comfortable sofa or a pair of armchairs in the hall will raise the status of the room. If space allows, you can fit: a bookshelf, a wardrobe, a dressing table.
A staircase with wooden railings and a metal base will fit perfectly into a large space, while leaving room for furniture Source yastroyu.ru
General rules for choosing stairs:
- Take measurements of the room space: height, length and width of the room.
- Visit a building materials store and look at possible finishes for walls, ceilings and floors.
- Draw up a project plan for the design of the stairs and the room as a whole. You can draw a drawing by hand on paper or create a 3-D design on a computer.
- Let's move on to finding a suitable design on our own or invite a specialist and show him your sketches. Agree on what kind of staircase you want and what you should end up with, or show the finished photo from our photo gallery below.
The black and white color scheme sets the tone for the entire room; the convoluted design of the structure looks harmonious in a classic interior. Source www.decordev.com
To make it easier for you to decide on a staircase for the corridor, we will now consider what types of structures there are, their classification:
- screw (rounded) - do not take up much space, compact, steps are arranged in a spiral;
- marching ‒ rotation angle of 90⁰ or 180⁰ (with an additional platform), the classic version of the design is considered the most convenient to use;
- modular - can be with trapezoidal or other shaped steps, U-shaped and L-shaped;
- “floating in the air” - on bolts, on bowstrings, on stringers (a more economical option compared to others, because less materials are used).
Features of designing a wooden march in a private house
The staircase design is usually done at the house planning stage. If such a decision is left to the last minute, the march will have to be adapted to the available space.
In the interfloor space of the residential second floor, stairs are installed, which are convenient for moving, carrying loads and evacuating in case of unforeseen situations. In auxiliary rooms, a less convenient design can be designed.
When making calculations, please note:
There are many programs that will make calculations, produce a drawing, a 3D image of the future structure based on your measurements - SolidWorks. ArchiCad, AutoCad and others. Staircase manufacturers also provide design services. From them you can not only order a drawing, but also the production of wooden elements for self-assembly of the march.
Photo gallery
A marble staircase with forged curls is a decoration for any hall Source odome.net.ua A twisted staircase with gold elements adds luxury to the room Source www.pinterest.com The combination of a wooden staircase and appropriate lighting can transform and enliven a room Source dekormyhome.ru
Large elements of a wooden staircase, in combination with wooden panels on the ceiling, will give the room an Italian style Source dekormyhome.ru
A staircase in the Art Nouveau style with additional landings is an excellent solution for space Source www.pinterest.com A green staircase made of solid wood looks harmonious with a forged gold frame of a mirror in the Italian style Source odome.net.ua
For large apartments, a staircase lined with marble tiles is suitable Source five.vn The staircase in the hall should not be boring, an elite design in the Italian style is proof of this Source yandex.ru
An excellent solution for a small apartment or house - a non-standard wooden staircase Source dekormyhome.ru The classic design of a snow-white staircase looks great with walls decorated in blue Source yandex.ru
Fashion trends of our time
Today, the interior design of private houses is distinguished by a wide range of materials, a huge palette of color shades and a wealth of style solutions. However, the fact remains that in order for a building to be not just beautiful, but comfortable and cozy for living, it must have a convenient design.
An important element in this aspect is the staircase that leads to the second floor. Careful attention has always been paid to its construction and decoration. Especially if the cottage has rather narrow spans between floors.
Look at the following photo to see a similar design for small corridors with your own eyes. It really amazes people with its sophistication and original appearance, despite the limited free space between the bays of the house.
You shouldn’t be upset at all if the corridors of your home are not particularly wide. You can design the structure leading to the second floor of the cottage so that it is very convenient and at the same time beautiful.
Features of the hall with stairs
The finishing decoration should be harmoniously combined with the staircase in the hallway. After all, the first thing a guest or the owner sees when entering a room is a corridor or hall. The staircase design can be of two types: it occupies the main space of the room, and a compact version without accent elements. Design tips:
A small winding staircase will solve the problem of free space if there is not enough of it Source dekormyhome.ru
- In a small hallway, it is wise to use the space under the stairs: niches, drawers, shelves.
- Think through everything down to the smallest detail: where the doors will be located, is there enough space to open them completely. On the second floor, the doors can be replaced with an arch.
- The hallway space can be expanded with the help of a large mirror and light shades of the walls and ceiling.
- The finishing decoration of the walls should be perfectly combined with the color scheme of the staircase; it is better to choose one shade for decoration.
- We choose the flooring to match the staircase or organize the base of the structure into a specific area. It all depends on imagination and wishes. The following materials are suitable for the floor: tiles, porcelain stoneware, carpet, parquet, linoleum.
- Choosing the right lighting. For large structures, chandeliers of the same size are suitable. For small spaces - calm lamps, without unnecessary decorations and pathos.
- In the classic design of an Italian-style room, fur carpets covering the steps will look appropriate. This little trick can add 100% comfort.
A staircase with carpet on the steps will add luxury and coziness to the hall; this design will immediately become a favorite in the house Source yastroyu.ru A staircase decorated with blue marble and snow-white solid railings is not only beautiful, but also safe Source dekormyhome.ru
Kinds
The most common option is a straight staircase structure with a landing between the flights. This option is not only the simplest, but also the most convenient. Between the flights of stairs there are intermediate platforms, and the flights are equipped with railings. This staircase looks very beautiful, makes it possible to implement various design ideas, but at the same time requires a high ceiling height.
A compact solution for a small hall is a straight flight of stairs, devoid of intermediate landings and turns. The cost of such a staircase is much lower, but the climb is quite steep. For families with elderly people and children, this option is hardly suitable.
For very small and narrow halls, a spiral staircase will be a salvation. Beautifully fit into a small space, decorated with forging, it looks very presentable. Unfortunately, such a descent cannot be called absolutely safe. It is not always possible to equip a structure with railings. For disabled and elderly people, such a descent and ascent along a small flight of stairs can turn into a difficult ordeal.
Panoramic glazing
Design option
It is also worth considering the panoramic glazing of the rooms in which the staircase structure is located. A panoramic window is characterized by a large glazing area, occupying a space in height from floor to ceiling.
Aluminum option
Often such glazing can be found in modern houses. Clearly, this solution allows you to create a memorable, expressive facade of a private house, but what are the nuances of such glazing?
Advantages and disadvantages
When deciding how to glaze a space, you should know about the positive and negative sides of panoramic glazing so as not to be disappointed later:
- Large glass means a lot of natural light and a stunning view that opens up to the eye at any time;
Interior example
- Panoramic view both to and from the street. Therefore, to avoid the feeling of living in an “aquarium”, it is necessary to use curtains, blinds, tinted or mirrored glass, which can lead to additional financial costs;
- To avoid heat loss through such a large glazed plane, multi-chamber double-glazed windows are used. But as a result, the structure turns out to be quite massive, so it is necessary to take this point into account at the stage of designing the house and calculating the foundation;
Scenic view
- Despite the large glass surface, they are safe from mechanical damage - it is impossible to break them;
Fencing
- The extensive glazed surface requires careful and frequent maintenance, removal of stains and dirt;
- Glazing will allow a lot of natural light and sunlight to penetrate, so it is necessary to use thick curtains, blinds or light curtains, but there will always be a risk that furnishings and wall surfaces will be susceptible to fading.
Large structures
In any case, going up or down the stairs with panoramic glazing will be an exciting walk, provided that there is a beautiful landscape outside the window.
When decorating such windows, it is also necessary to take into account the view of them from the street, so you should take into account some nuances:
- The staircase must be in perfect condition, and the window itself must be made of modern materials;
- When choosing decorative elements for stairs, turning platforms and under-flight space, it is necessary to avoid items that are too small;
- The staircase should not look overloaded with decorative items;
- The internal stylistic direction of the interiors and design should be harmoniously combined with the facade of the house.
The original design of a window opening can be represented by one large tall window or an ensemble of several smaller windows. They can be long narrow, arched or polygonal.
To create an interesting graphic design, it is possible to use false planks that imitate complex frames and sashes.
As mentioned earlier, special attention should be paid to decorative elements, which should have sufficient overall dimensions. High staircases with several flights can be decorated with beautiful hanging chandeliers
Turning platforms and under-flight space can be decorated with large sculptures or large-format paintings and photographs. You can use tall indoor plants in stylish flowerpots.
A spacious landing can have additional functional load in the form of a place to rest, equipped with a lounger or an unusually shaped chair.
The video in this article will tell you how to decorate a window in a house on a staircase.
Very often, the layout of country houses is designed in such a way that a window is provided on the flight of stairs. This was done not only to improve the natural lighting of the house, but also to create a harmonious appearance of the cottage. However, in order to balance the level of natural light and somehow decorate the window opening, it is necessary to choose a suitable curtain that would not stand out from the general interior context and fulfill its main functions, such as protection from the sun and prying eyes. Often such a curtain serves as a kind of connecting link in the entire design chain. For example, by choosing a luxurious classic curtain, you can make it the highlight of your interior in the same style. Is this choice as simple as it might seem at first glance? Not really, when choosing a staircase curtain you should take into account some important nuances, taking into account which you can choose the most successful decoration for your window, turning it into a real interior masterpiece.
Detailed installation instructions
Before you start creating extraordinary interior items, you should select sketches, materials, and carefully study the installation instructions. This approach allows you to create furniture in accordance with personal requests and the general design concept.
The dimensions of the under-staircase space directly affect the parameters of the wardrobe
Required tools and materials
Popular materials for the production of modern furniture:
- natural wood is used to form the frame and make individual parts;
- MDF panels successfully replace wood and are used to create façade parts, shelves, and internal partitions;
- fasteners, fittings, and guides are usually made of metal;
- Mirrors, glass, plastic, bamboo, rattan, and leather are used in decorating facade surfaces and shelves.
Glossy facade with inserts Wooden facades Plastic or metal Glass facades
Expensive natural wood looks impressive in any room, is highly durable, but is quite expensive. MDF or plastic last a long time. Plastic panels do not weigh down the structure and look good under an open staircase equipped with thin railings. Partitions inside a built-in wardrobe are usually made of chipboards. Drywall is often used for the interior lining of the frame.
To carry out the work you need to prepare:
- materials for the production of frames, internal parts, decoration of facade parts;
- furniture fittings;
- drill;
- screwdriver;
- jigsaw;
- brackets;
- self-tapping screws;
- roulette;
- pencil.
Preparatory work
It is necessary to first free up space for work and protect the floor covering (cover the floors with film or cloth). Initially, it is necessary to make a drawing of the future product based on accurate measurements of depth, height, width, and determine the required number of shelves and drawers; Mark with a pencil the locations of fasteners on the walls of the house and steps. In the process of preparing the project, it is necessary to remember that it is inadmissible to create unnecessary load on the staircase structure.
You can draw a sketch of the future cabinet yourself
The length of the shelves should not exceed 60 cm. To place books and other heavy objects, shorter shelves are used to avoid deflections and sagging. The dimensions of the retractable sections are calculated taking into account the width of the front doors. This allows you to avoid difficulties during operation.
Sawing of the material is carried out in accordance with calculations. It is necessary to immediately mark with a pencil the number of each cut part.
Cabinet installation
Furniture assembly begins with the installation of a frame made of a metal profile or wood. The floor serves as the bottom. However, the installation of wood chipboards and MDF is also used. The racks are fixed to the floor and walls with thin screws at right angles. You should leave a little play for alignment after connecting all the parts. After final fixation, the structure is covered with plasterboard. At the next stage, partitions are installed. When installing each shelf, use two bars. A rod for hanging clothes is inserted into special recesses.
Installation of swing doors is the most difficult stage. The door frame is attached to the frame elements. Hinges are hung on the box, to which the doors are screwed. The additional use of closers and hinged rotary mechanisms improves the performance characteristics of the furniture. Narrow doors up to 50 cm wide look harmonious under steps and are not prone to sagging. It is quite difficult for a novice craftsman to make a model with sliding compartment doors. It is worth entrusting the execution of work on the production and placement of wardrobes to specialists. The choice of reliable aluminum profiles for the movement of the sashes ensures durability.
Decorative finishing
For interior decoration of elements, wallpapering or painting of parts is practiced, and decorative panels are used. Elegant shelves with beautiful dishes or display cases with souvenirs and books are equipped with lighting. Small cells look good against the light background of the back wall. Stained glass windows and open elements can visually lighten the space under a wooden staircase.
We recommend reading: Log staircase to the porch or to the second floor of a country house: work procedure
The outer door leaf is decorated before installation. The clapboard finish is combined with wooden steps. Rattan and bamboo are chosen to create an ethnic style or minimalism. Photo wallpaper and thermal film with a pattern are often used in façade design.
Mirror and glass surfaces under the metal staircase add elegance to the room. Tall cabinets with sandblasted or laser-etched mirrors highlight the sophisticated luxury of wrought-iron railings. When choosing a color scheme, it is worth considering the combination of finishing of the staircase elements and the decor of the entire room. Correctly selected fittings complement the furniture and ensure the functionality of individual elements.
Staircase with wardrobe: do-it-yourself decorative finishing
When the doors are already installed, you can begin decorating them. A bookcase does not require special finishing; book spines will wonderfully decorate the appearance of the shelves.
A closet for things is a completely different matter. Alternatively, if the staircase is in the hallway, you can make mirrored doors. It is very convenient, when leaving the house, to take a look in the mirror and be pleased with your appearance.
If you don’t want to attach a mirror to the door or there is a dressing table separately at the entrance, you can decorate the facade with a variety of fittings or other materials.
Options for finishing shelves and cabinet doors under the stairs:
- Shelves and cabinets inside can be covered with wallpaper or self-adhesive - a special film that imitates different types of wood.
- A wardrobe with hinged or sliding doors can be decorated with photo wallpaper with a beautiful pattern that matches the design of the room.
- Standard wooden doors can be decorated with beautiful handles to match the style of the room - retro, classic or modern.
A white cabinet under the stairs is a classic option that will suit any style of room.
Decorative finishing
Filling the closet under the stairs in itself serves as an interior decoration. In addition, the complex architecture of furniture will not tolerate a large amount of decor, which will make it look tacky. It is enough to limit yourself to lighting and mirror surfaces. Firstly, the space under the stairs is usually poorly lit, so additional light bulbs will not be superfluous here. Secondly, mirror surfaces will make this corner visually larger and more spacious. You can additionally use furniture fittings: unusual handles, decorative decorations for facades. Cabinet doors can be covered with thermal film with an image and create a real panorama on the surface of the cabinet.
Cutting steps
Having finished with the stringers, the master moved on to cutting the steps.
The depth of the step was 23.11 cm (tread - 19.11 cm + riser - 2cm + projection 2cm).
The width of the steps extends 3 cm beyond the stringers (their width is 90 cm, and the distance between the outer edges of the stringers is 87 cm).
It looks neat, thorough and beautiful. The master roughly secured the steps with 50 mm screws.
