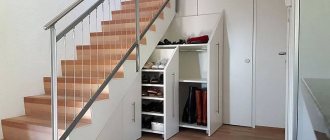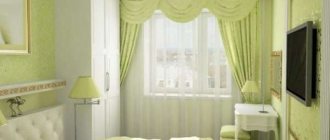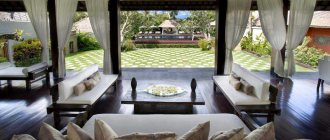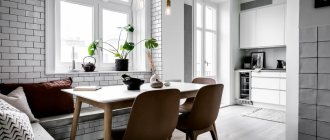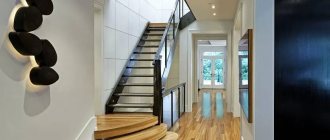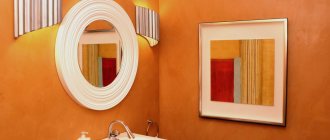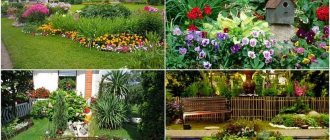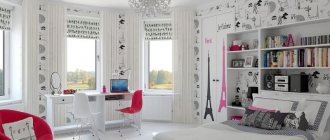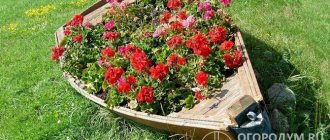A staircase is an indispensable attribute of a two-story country or country house. And very often the space under the flights of stairs is simply empty. If you install a closet under the steps to the second floor, this will not only provide additional storage space. But it will also visually lighten the interior of the hallway. A cupboard under the stairs is especially relevant for small houses and cottages. Because it allows you to optimally use empty space.
The built-in closet under the stairs can be organized using ready-made modules. But it is quite possible for a home craftsman to do it with his own hands. This storage system will ensure an exact fit to the dimensions of your flight of stairs.
Stage 2 - hanging the door
You can cut the door frame and doors yourself using a wooden beam and a furniture board, or you can buy ready-made ones that match the size, configuration of the room, and the overall design of the house.
The entrance system requires special attention. The choice depends on the location and free space on the outside. To save space, it is recommended to install sliding and folding doors. Using conventional swing doors sometimes creates inconvenience. When purchasing doors to order, you can choose the decor, texture, and pattern of the canvas.
In order not to focus on the presence of a utility room, it is ideal to use the same doors as in the whole house. This will make it invisible
The storage room will fit organically into the overall design of the space
It is important to place the door to the storage room under the stairs correctly so that it opens outwards and not into the small room. Mounting is carried out on conventional door hinges
Step-by-step instructions for making a cabinet under the stairs with your own hands
To understand how to make a cabinet under the stairs with your own hands, it is recommended to study the step-by-step instructions
It is important to follow all the steps to achieve the desired result.
Preparatory stage
Before starting any installation work, it is necessary to clear the space under the stairs of rubbish. It is necessary to carry out general cleaning and clean all surfaces. If there is a partition, it is advisable to first disassemble it in order to slightly unload the cluttered room.
First you need to clean the space, clear it of rubbish.
Next, you can begin developing the project. The expected load must be taken into account. At this stage, you should decide on the purpose. All elements of the future design should be designated in accordance with taste preferences and capabilities.
After drawing up a detailed diagram, you will need to collect the tools and materials necessary to complete the work. For finishing you need to choose suitable materials. You also need a drill, grinder and tape measure.
Before starting work, prepare construction tools.
The floor covering should be covered with some elements to avoid causing damage. Then you can proceed directly to creating the design.
Description of the cabinet installation process
To arrange the cabinet inside, you can purchase various materials that will suit the interior. Depending on the functional purpose of the structure, the optimal design and working scheme are selected.
First you need to delimit the workspace using a partition. This element can be made from drywall, plastic, wood or any other available materials.
To make a partition, you can use boards, chipboard or drywall.
The bars are fixed using self-tapping screws. To ensure that the installation lasts longer, you should choose only high-quality materials. It is better to buy products in construction stores.
It is advisable to purchase materials from a specialized store.
It is important to make the shelves correctly so that they last longer. First, the bars are prepared, after which they are adjusted to the dimensions of the cabinet
Self-tapping screws are used to secure the structure. Parameters and other features are determined independently depending on the purpose of the installation. If there is nothing to attach the shelf to, you should build another partition.
Note! Don't use all the space. As a rule, the top shelf cannot be used to its maximum benefit for placing any items
If you need to install a wardrobe, the strips on which half of the door will slide off are pre-installed. To simplify your task, it is better to take the help of specialists.
Final finishing and decor options
For finishing you can use various materials and options. It depends on the financial capabilities and preferences of the owner. For example, you can give an elegant and unusual appearance to the structure using shelf lighting.
You can also install souvenirs, paintings, family photos that will add homely warmth and comfort.
You can decorate the shelves with figurines or other decorative elements.
Stained glass and glass elements will make the room under the stairs more elegant and attractive. Mirror surfaces and a large amount of lighting will expand the space, making it brighter and lighter.
Mirror surfaces will add shine and visually expand the space.
It is better to decorate the interior covering before installing the shelves. You can use regular wooden paneling.
A more economical option is to use PVC coatings. Using bamboo will be an excellent solution for folk style.
You can use wallpaper with a custom design or simply paint the surface of the walls, which will complement the minimalist design of the room. The shades should be combined with the overall interior of the room.
The inner surface can simply be painted in a color that matches the interior.
Step-by-step process for furnishing a pantry
Cabinet design
The initial stage is drawing up a drawing and working out the design. Space comes with a twist, so you can’t do without a visual drawing with dimensions.
Wardrobe sections and cabinets are marked out, and sketches are developed separately:
- the frame of the racks, side walls, taking into account the thickness of the floor and ceiling;
- show the installation locations of runners, hinges, clamps;
- They make a lighting plan and provide a ventilation gap.
It is easier to make changes to a drawing than to correct an already built frame.
Materials and tools used
To process the structure you will need brushes, rollers, and a ditch.
They use wood, glass, metal, and put timber and plywood inside. Preparing piano hinges for swing doors.
The tool depends on the type of structure and material, in any case you will need:
- wood saw, grinder, drill, screwdriver, hammer drill;
- tape measure, square, level, plumb line, screwdriver, knife.
Treat parts of the cabinet with a brush and roller, and prepare a cuvette for paint.
Cabinet preparation and installation
You can prepare and cut out all the parts of the pantry at once, but it is better, after installing each structural element, to take accurate measurements of the next part at the place of its installation. This way you can avoid cracks, gaps and distortions in the structure.
Operating procedure:
- install all frame racks, fix them to the floor, ceiling, wall elements are attached to vertical surfaces;
- put cross members to fix the shelves, they are fastened with self-tapping screws at the end, steel corners are used for strength and stability;
- install shelves by cutting out quarters;
- install hinges, hang doors;
- do the finishing.
Sliding doors are not easy to install, so you need to study the diagram and mark the position at the top and bottom. You can do the insides yourself, and invite a specialist for the facade.
Decorative finishing, lighting and ventilation
Decorative lighting
The cabinet is finished in accordance with the surrounding interior. Before painting, wooden parts are treated with an antiseptic against bugs and fire. Inside the house, it is better to use odorless, water-based compounds. Decorative elements made of polystyrene foam are glued on like decorative molding.
Lamps are installed inside, provide general lighting or provide illumination for each shelf and drawer. The wires are sealed with special hoses, observing fire safety requirements. The switch is installed as a common one or elements that react to opening or pulling out are mounted. You can highlight the mirror separately.
A ventilation gap must be provided at the top to ensure ventilation. This is especially important for the food pantry. In addition, a supply gap is made at the bottom so that a draft is formed inside and the air is discharged outside the cabinet.
Storing things: we use the space under the stairs.
The most common option for practical organization of space under the stairs is to use it for storing things. These can be cabinets, pantries, dressing rooms or just open shelves.
The main problem with organizing storage under the stairs is the significant cost of furniture that must fit under the slope of the flight of stairs. Therefore, this option using standard rectangular cabinets and chests of drawers will allow you to arrange the space under the stairs relatively painlessly. This technique works very well for a studio apartment, where the most efficient use of every centimeter of space is required with minimal costs. Another option for how to place a cabinet under the stairs on a budget is to use standard cabinets, supplementing them with beveled fronts for doors. In this case, the additional fee will only be for the production of individually shaped facades. The open storage system is the most inexpensive. Using standard shelf profiles and inexpensive storage containers, you can organize the space under the stairs quickly and inexpensively.
It is very convenient to use the space under the stairs as part of the hallway. The storage space can be at the top high part of the stairs - in a closet with a mirrored door. Or you can use the entire staircase opening - high cabinets for outerwear, low ones for shoes. It is not necessary to hide all outerwear in closets. Under the stairs you can easily arrange an open clothes hanger and place shelves for shoes.
Wardrobe under the stairs. If the staircase in the house is located in a room, then you can arrange a wardrobe in the space under it. These can be simple open storage systems - with rails for clothes and sectional drawers. Or you can arrange a real dressing room at the back of the staircase. This storage option is every housewife’s dream. If the location of the stairs does not allow for an entrance, then the traditional option with built-in wardrobes under the stairs is also quite practical.
The staircase opening is not always located in a secluded corner of the house; if the staircase goes through one of the main rooms, then the organization of convenient storage of many things needed for the bedroom or dining room can be decorated using a beautiful mirrored wardrobe in combination with mirrored chests of drawers. This use of the space under the stairs not only does not spoil the room, but also decorates it. It is not necessary to use special furniture to stylishly decorate the space under the stairs. You can always achieve a harmonious effect by complementing standard furniture with shelves. Such shelves visually more fully fill the space under the stairs without cluttering it. If the goal is not beauty, but the ability to place as many things as possible under the stairs, then using a corner wardrobe will help solve this problem effectively.
As we saw above, shelves in combination with standard rectangular furniture will help organize the space under the stairs neatly and practically. Correctly selected finishing materials, a fashionable accent wall - and you have an excellent result at low cost. To store things under the stairs, you can get by with just shelves
It is important to understand here that the depth of the shelf can rarely occupy all the available space, because... it will be inconvenient for you to look for things in the depths of the shelf in a half-bent state
But using some part of the staircase as a shelf is a completely practical option. If the style of decorating the space under the stairs is important to you, then such spectacular contrasting shelves, in harmony with the design of the staircase, are an effective and fashionable solution.
How to make a storage room under the stairs. The main approach to arranging a storage room under the stairs is convenient access to the entire space. Therefore, it is convenient to make double-leaf doors here, so that it is convenient to work with the lower part of the pantry. Alternatively, you can make front drawers under the stairs. But this option is suitable for rarely used items, because... It has limited storage options due to the size of things and such access to things can hardly be called comfortable.
Useful tips
You can arrange a work area under the stairs.
Instead of a storage room, a small kitchen is installed in the space, a sofa for relaxing, and a reading chair are placed. If you put a table and a work chair, you will get a place to work on a laptop.
If the staircase is wide and located in the center of the hall, the storage room is built on both sides for two-way access.
They approach the organization of the pantry creatively; there are no restrictions for this work, so the owner chooses all divisions into sections according to his taste.
Filling elements
The filling, fittings, and components for cabinets are selected taking into account the needs of the residents, but there are certain standards that must be adhered to. “Dead” zones form in cabinets, reducing usable space. For a corner model this is a place in the corner, for other products - door frames that prevent the drawers from moving freely. The number of sections of the model depends on the number of sliding wardrobe doors. Internal elements are usually classified into mandatory, built-in, and additional.
Mandatory
Regardless of whether the wardrobe has 2 doors, three, four or more, there are elements of internal content that are present in all models of “correct” furniture. Mandatory details include:
- spacious shelves are a necessary element for a two-door, three-door cabinet or models with a large number of panels. Shelves connect the details of cabinet furniture;
- clothes rails - for an ideal compartment with one section with shelves, you need a section with a rod. Sometimes there is a combination of two compartments equipped with shelves, with one section equipped with a bar;
- drawers - without them, the ergonomics of the product are significantly reduced. The number of planned drawers depends on the number of sections.
The ideal configuration of a cabinet with two doors into two compartments includes a rod and roll-out baskets in the first compartment, shelves and drawers in the second section. Alternative ideas: the first compartment has two rods separated by a horizontal partition, and in the second section there is an installation of shelves and drawers. For the three-door version, the scheme consists of a rod, shelves in the first section, drawers and shelves in the second part, two dimensional compartments in the third section of the cabinet.
Drawers
Shelves
Barbell
Built-in
The layout of the cabinet is not limited to installing the required elements. In addition to traditional shelves, drawers, and hangers, selected built-in filling helps improve the ergonomics of the furniture design. If the closet is high, it will be inconvenient to get things from the upper mezzanine. That's why pantographs are built into furniture. Furniture elements can be installed under the ceiling and you can comfortably take things out and hang them back without using stepladders or chairs.
Furniture elevators or pantographs are metal structures that lift racks of clothes to a great height. They have a limited load of up to 15-18 kilograms. Products must be used strictly in accordance with their load capacity. The device is a simple functional part for filling high-height compartments.
Built-in elements include inclined modules for shoes. They are mounted on the lower tier of the compartment to the sidewalls of the sections. Types of filling of a sliding wardrobe photo demonstrates how convenient it is to position the fittings at an angle. This allows you to fit more pairs of shoes. Retractable mesh baskets can be built into the interior of the furniture, moving along guides with a roller or ball mechanism. Things that are located in such baskets are well ventilated.
Basket
Shoe modules
Pantograph
Additional
How to plan a wardrobe in the most comfortable way? Incorporate additional elements into the design. If the closet is large, roomy, has not two or three, but 4 doors, three to four meters wide, it can accommodate special storage systems:
- hangers with hooks for wardrobe items that do not wrinkle, as well as for home textiles, bathrobes, and towels. In a do-it-yourself compartment, the fittings are placed at a comfortable height;
- trousers of stationary or retractable type. Designed for careful storage of trousers. The same applies to built-in and additional elements filling cabinets;
- tie holders - devices for compact storage of a collection of ties. It looks like a bar with a lot of hooks or a box with cells;
- skirt racks and multi-level skirt hangers. The fillers are attached to the side wall of the wardrobe. There are clothespins on the fittings to prevent things from getting wrinkled;
- holders for vacuum cleaners, irons, ironing boards. Used in multifunctional compartments if there is free space. Additional elements include shoe holders.
A sliding wardrobe is used not only for storing wardrobe items. Compartment structures can accommodate a lot of items, if it is not a meter version, but a larger model. They are often combined with other furniture products. In the living rooms there is a compartment with a TV, in the children's room there is a wardrobe with a built-in bed, in the bedroom there is a compartment with a chest of drawers. The content depends on the dimensions of the model, the number of doors, the shape and installation of furniture.
Trouser
Hanger with hooks
Tiemaker
Vacuum cleaner holder
Multi-level hanger
Kinds
In a private house, cottage, or country house, two types of stairs are installed - marching stairs with straight flights of steps, intermediate platforms, and spiral ones, the design of which is made in a spiral around the supporting axis. Building a closet into the space of a spiral staircase is problematic - it’s easier to limit yourself to creating a small corner for relaxation with a compact table, installing a chest of drawers or a cabinet. Spiral structures are equipped with a main support on which degrees are hung. The staircase to the attic or floor looks attractive as an independent element of the interior, takes up little space, so cabinets are built under the flight steps. Main types of cabinets:
- compartment model - fits perfectly with all interior styles, takes up a minimum of free space. It is attractive that the doors can be finished with various types of facades, photo printing, sandblasting, or mirror panels can be used for decoration. The internal filling of the cabinet depends on the size of the space under the stairs. It is convenient to install compartments with a sliding door system under small and medium-turn staircases;
- a built-in wardrobe with hinged doors is the optimal solution for spacious rooms. When developing a project, you need to take into account the free space for opening doors. You can use this option to equip a hallway, equipping the furniture with a mirror, devices for storing outerwear, baskets for shoes, drawers for small items, accessories, key holders, stands for umbrellas, hats. If there is a small usable area, a storage room will be equipped here;
- a retractable wardrobe based on the principle of a spacious chest of drawers - furniture sections can be mounted in horizontal and vertical versions, as in the photo below. Structural elements (boxes with a beveled top) move on roller wheels, so they do not leave mechanical damage on the floor covering. In spacious retractable modules it is convenient to store large items, clothes, sports equipment (skates, skis, golf sets) or household appliances for cleaning;
- shelving with open shelves - often used to equip a library in the under-staircase space. Shelves of different sizes are built into the free niche, fixing the parts on the back and side walls. Open shelving looks natural in a home living room - you can use them to create a cozy corner with memorabilia, souvenirs, family photos, and books. It should be taken into account that dust settles faster on open shelves, so the rack needs to be cleaned frequently;
- a combined version of furniture is an interesting design solution that combines open sections with closed modules. Behind the doors in the high part of the closet it is convenient to store casual outerwear, and open shelves are suitable for placing original interior items - vases, figurines, fresh flowers and other things. If the internal space allows, a TV is built into the niche, and audio and video equipment is placed on the shelves, as in the photo presented.
The space under the stairs can be equipped with a cabinet for any purpose, the area under the steps can be equipped with a bar counter, and shelves for storing a wine collection. The main condition is that the furniture material, decorative fittings, and cabinet finishes must be combined with the staircase in style and color to create a solid structure that complements the interior of the room.
Coupe
Rack
Swing
Retractable
Space under staircases
One of the traditional options for staircases in private homes is the classic marching staircase, which is a win-win option in terms of convenience, aesthetics, ease of installation and safety of operation. As usual, flights of stairs are located near the walls, and there is a lot of space for arrangement. A simple solution is to build a seating area in the form of a narrow sofa into the corner volume. A very functional option is a built-in bookcase, with pull-out or stationary shelves. Both closed - with doors, and open, such a cabinet will look great.
The space under the straight single-flight staircase will allow you to arrange a mini-office with all the necessary furniture. The first floor with such a staircase will look simply exclusive. It’s immediately obvious that they know how to work in this house.
It is not always possible to install a sanitary unit under the stairs; for this you need to have pipe connections - water and sewerage. If this is what was planned at the first stage of construction, then the space savings will be real. When the staircase is located near an external load-bearing wall, the issue of introducing pipelines is easily resolved. Provided there is sufficient volume to accommodate plumbing equipment, water and sewerage inlets, installing electric lighting will not be a big problem. The option of placing a shower stall under the stairs is more difficult to implement, and this is not only due to volume. Effective ventilation is also necessary, since condensation should not be allowed to constantly fall on the walls under the stairs. In addition, work will need to be done to install the door with a good fit.
If serious issues have been resolved, then finishing the bathroom under the stairs is more about creativity. A small volume can be decorated in a designer way - with light small tiles, possibly glass mosaics, to visually expand the volume. It is possible to use frosted glass blocks for partitions, allowing some light to pass through. A mirror on the wall will visually increase the space. The lighting in such a bathroom should be quite intense.
The areas under the closed steps of the stairs, limited by treads and risers, hint at the construction of a cabinet with convenient shelves. The basis for fastening is already there, and the staircase is designed so that the weight of small built-in cabinets will not become critical. Nearby you can organize a kitchen area, and not necessarily the main one. An addition is possible in the form of a corner with a tea table.
When arranging seating areas, storage areas, workplaces and kitchen areas under stairs, some details are extremely important:
Availability of power supply and the ability to install sockets, switches and lighting devices without violating electrical safety rules. If the electric lighting is not bright, the dark and confined area will not become cozy.
It is required that the finishing of the ceiling of the “room” under the stairs be monolithic, rigid and durable; all cracks and gaps should be sealed. Vibrations should not be felt from steps upstairs - on the stairs - otherwise neither a corner for quiet work nor a resting place will be able to fulfill their function. The rigidity and tightness of the ceiling is the main condition. All dust that will be collected on the stairs while walking should be cleaned there, but not in a corner under the stairs equipped for work or rest, where it fell from above.
A kitchen corner needs water, hot and cold, sewerage, and bright lighting. In addition, forced exhaust is required. There is no need to talk about natural ventilation in the corner area under the stairs. The need for mechanical exhaust is understandable, because otherwise the evaporation that accompanies washing dishes and cooking can ruin the finished walls and furniture upholstery in a record time, and condensation will have an extremely adverse effect on the wooden parts of the stairs. A rational arrangement of furniture, a kitchen sink and a work table with an apron and lighting is designed simultaneously with the staircase and the design of the first floor.
The most difficult thing is to think through and organize the volume under the stairs of rotary models that have curved stringers or bowstrings and winder steps. But the problem is worth thinking about - after all, spectacular stairs with smooth curves take up a considerable share of the volume of the room in which they are located. Even a spacious hall when installing a staircase with curves noticeably loses in volume. Under the staircase, which has a right angle turn, a small library is practically located; its shelves can also form smooth curves, adding softness and comfort to the design.
When planning a solution with a staircase located next to the entrance to the lobby, the issue has already been resolved - clothes hangers, shoe stands, benches or an ottoman will be conveniently placed under the stairs for the convenience of the owners.
Designing a staircase in the hall
The staircase in the hall has a special meaning. It allows you to visually increase the height of the ceilings, and adds space and originality to the room. For a small corridor, the screw type would be ideal. You can place the product, supplemented with elements in the form of metal parts, which will not make the design heavier.
If the hallway is the face of the house, then the staircase is a key figure that determines the style of the interior as a whole.
The design is often equipped with glass and plastic. If the dimensions of the hallway allow it, it is recommended to choose a massive staircase made of natural material. It will not eat up space, fitting harmoniously into the overall interior.
How to arrange storage systems
In a small niche under the stairs you can create many storage systems with different functional purposes:
- Chest of drawers or drawers for storing items not in use during a particular season. You can hang mirrors on the cabinets. It is clear that such furniture is made to order, because part of its facades will be beveled, but this is one of the most ergonomic solutions.
Drawers under the stairs will not be superfluous
Library. Books are placed on closed or open shelves. All the free space under the stairs can be filled with books - just provide a stable small stepladder if the shelves will extend all the way to the ceiling.
Bookshelves located under the stairs
Shelving - you can hang two modest shelves here or create a full-fledged storage system. It all depends on your needs, and on the size of the space under the stairs, as well as on how well this area will be viewed from different positions relative to the rest of the interior.
Open shelving
A closet or storage room for those things that need to be kept out of sight. Mops, buckets, a vacuum cleaner or ironing board, tools - for everything that does not find a better place in the house, a closed storage room under the stairs is suitable.
Stylish pantry hidden indoors under the stairs
Home garage. Bicycles, strollers, children's scooters or cars - they are used frequently and using a garage for their permanent storage is not entirely convenient. This solution is especially justified if the staircase goes directly to the front door. Modern fastening systems allow you to hang bicycles directly on a ladder or on a wall - very convenient, since it does not take up space on the floor, and it looks unusual.
Good place to store bicycles and strollers
Wine Vault. Installing a storage facility for wine in the house can be the optimal solution for houses on problematic soils, where a standard basement structure cannot be implemented. The interior with such an addition will look especially stylish.
And under the stairs to the ground floor you can place a wine collection
A place to store household supplies. Again, if your home doesn't have a basement, you can create one under the stairs. Then it’s worth providing some kind of doors to hide all your edible treasures. But this is a very convenient solution, because you don’t have to leave home every time you need another product.
Retractable consoles for storing preparations for the winter
Space for a washing machine and clothes dryer. May contain drawers for storing washing powders.
The washing machine is hidden in a niche under the stairs
Use the space under the stairs correctly - you can be sure that the design of your home will only benefit from it.
https://youtube.com/watch?v=0KZ3X0hVytA
Features of the storage area
Workplace with shelves
The positive qualities of arranging an area, be it a cabinet or shelves, include the following:
- The space is used rationally, and the feature associated with the difference in height will allow you to store items of different sizes;
Shelves
- The appearance of the interior will only benefit if the space is not left empty. Even if the house has enough cabinets and places to store things, under the stairs you can organize a library with bookshelves, or store decorative items on the shelves;
Multifunctional area
- A spacious closet will allow you to hide household appliances and things that are periodically necessary from prying eyes - a vacuum cleaner, a bicycle, rubber shoes;
Withdrawable modules
Open shelves under the march
In addition to the positive qualities, there are some nuances:
- To make it truly functional, you need to design in advance, based on your needs, and clearly understand what exactly will be stored in such a cabinet or on the shelves;
Rack
- The space has a complex geometry, so the cabinet is always manufactured to order according to individual measurements. Accordingly, the price of such furniture is quite high;
Pull-out cabinets in the hallway
- Do not forget that the march is an important structural element in the house, so its proper functioning comes first, and only then the organization of the arrangement under it. Under no circumstances should the structure be subjected to interference so that its load-bearing capacity is not damaged.
Methods for arranging cabinets and shelves
Pull-out drawer design
The cabinet has one important advantage - it is a convenient and practical location. When choosing the appearance of such furniture and its internal components, you should first of all focus on functionality and ergonomics.
The bar may be hidden behind the doorThere are several design options for cabinets and shelves:
- The installation of open hanging shelves under the flight or open shelves on which you can store books, collections, photo frames and decorative accessories; when organizing a workplace, shelves are necessary for storing office supplies and papers;
In a modern interior
- If the flight height is sufficient, you can organize a dressing room in the form of a wardrobe in which you can store shoes and seasonal clothes;
Closet
- By installing hinged doors in the hallway, you can provide easy access to things and not have to allocate separate furniture for storing them, saving extra free space;
Hinged doors of a built-in wardrobe
- You can install drawers, which will allow you to store tools, archives and other small things;
Shelf for dishes
- When organizing the kitchen, you can place a rack for dishes or drawers for kitchen utensils.
Built-in rack for dishes
Drawer for utensils
You can make a closet with your own hands by installing a regular storage rack. The assembly instructions are extremely simple and do not require any special skills. This is convenient if you plan to store books, souvenirs or photo frames.
Rack
To store your collection, you can install shelves in a modern style and protect them from dust using glass display cases. Glass in the interior always looks light.
Arrangement of wine bottles
The installation of a wardrobe with a sliding opening system will save free meters in front of it. A swing opening system is only possible in places with sufficient area. This type of opening is traditional because of its practicality and reliability.
Spacious closet
Drawers can be located not only under the stairs themselves, but also in the steps. They can have a hinged cover-riser, or be retractable.
Multifunctional steps
It is quite possible to install ready-made modules under the structure - floor and wall cabinets. This is especially true when setting up a kitchen or office.
Wall cabinet
When creating a recreation area or workplace, you can install a small rack or hanging shelves. The sofa can also be equipped with storage drawers.
Organization options
Style solutions
It's no secret that the design and style of the staircase space must fully comply with the overall design of your home. Flowerpots with flowers, as well as a carpet with a bright pattern, look harmonious and homely. If you get tired of this image over time, then you can change the carpeting to a new one and sparkle the interior with new colors!
Flowerpots on a flight of stairs
Next, we offer you some interesting ideas and budget solutions that you can use to make the design of a staircase in a private house a real art and bring joy and satisfaction.
We host the library
Typically, stairwells are equipped with a window. There is always room for sunlight and warmth. Well, why not place a mini-reading room near this window!
Moreover, the whole situation is just right for this!
Here you can retire to read your favorite book or magazine:
- You can place a small comfortable sofa or folding chair. Throw a couple of pillows on it - and a comfortable bed for private reading is ready;
- We fix several bookshelves on the wall with our own hands. It is better to make them a built-in modification. Now your favorite literature is just a stone's throw away!
Photo of the library arrangement under the stairs - use the space wisely!
Advice! The shelving should not be made too wide; let it be adjusted as much as possible to the dimensions of the book. The perfect solution!
Photo gallery
When you walk up the stairs, you involuntarily examine the objects around you. The gaze itself begins to look for something beautiful and sublime
So, if you don't know how to decorate a stairwell in your home, try placing bright and colorful family photos along the staircase wall. If you are interested in art or decorative arts, you can post your masterpieces here.
Photo gallery - an interesting solution
Flower heaven
As you know, plants in a house or apartment are always good:
- and the eye rejoices;
- and the air is purified.
If you place all kinds of greenery on the flight of stairs, then such a place for it will be very successful! Especially if you have a window there.
An example of decorating a staircase with flowers
Advice! You can choose a large plant, such as a palm tree, or decorate the space with small potted flowers.
Luxury and that's it
Now let's talk about decorating the staircase in the house on a fairly respectable scale.
If the flight of stairs is made of solid wood. then the interstaircase space can be decorated in the style of the most magnificent palaces from the times of the Roman patricians, although the price of such design will be high:
- stone bas-reliefs;
- luxurious floor made of expensive marble;
- the walls are decorated with magnificent patterns;
- and the pillars flicker with phosphorescent light.
Luxurious staircase - luxurious interior
Decoration with frescoes and photo wallpapers
Thinking about how to design a flight of stairs in a private house, you can create a structure that with its steps leads to a mysterious corner of the green garden. Rising upward, we seem to penetrate into a mysterious place with many flowers and greenery.
- sounds of a hidden stream;
- Birdsong;
- and the breath of a fresh breeze.
The steps themselves turn into ancient stone structures. Climbing up these stairs, it’s as if you find yourself in an ancient park.
Photo wallpaper + veranda style decor
Advice! You can choose wallpaper with any type that you want to see in the interior of your home. Thus, you will turn an ordinary structure into a staircase to another reality.
You can choose wallpaper with a photo of a window overlooking:
- sea coast;
- mountain range;
- or other natural landscape.
This solution will be the best if the space of your stairwell is dark and does not have a wide span. You can also use staircase lighting in your home. which should be directed to this image.
The design of the structure is limited only by your imagination!
We told you how you can design a flight of stairs to make your staircase unusual and creative. We hope that this article will be useful to you. And in the video presented in this article you will find additional information on this topic.
Built in furniture
People strive to make maximum use of the entire area of their home.
Under a beautiful glass or vintage wrought iron staircase, place a sofa or chest of drawers, hang paintings and lamps. Closed flights of stairs are filled with storage systems, which are more convenient to make with your own hands according to the specific dimensions of the niche. Open wall shelves are made of wood, metal or glass. They are decorated with objects selected in color and style: baskets, vases, figurines. To store various small household items, it is better to make closed drawers. This will avoid the feeling of clutter.
Rational planning of the landing area
Interesting design
The staircase in a house is not always a luxurious piece of furniture, occupying most of the lower floor. Many, in pursuit of useful square meters, try to place it as compactly as possible.
But there is always free space underneath that you can use. Someone organizes corners for their pets.
Booth
Someone is setting up a cozy corner for evening gatherings.
Rest zone
For some, the place becomes a work office or a place to practice a hobby.
Desktop
Some, armed with all the creativity of their imagination, manage to organize a real bar.
Bar
Wine cellar
If you think about it, many more ideas for organizing free space can be implemented.
Structures can be designed with different contents, depending on your preferences: for storing seasonal items, garden tools, kitchen utensils, books, firewood for lighting the fireplace. Or maybe such a structure will become the central place in the living room, where every evening the whole family will gather in front of the TV?
