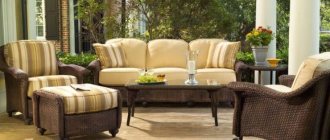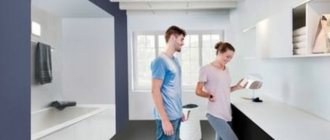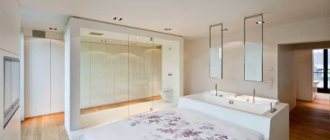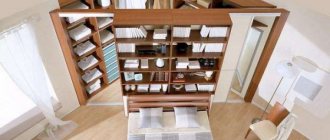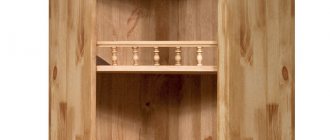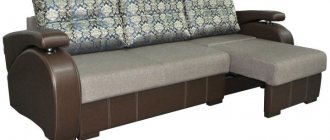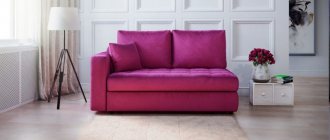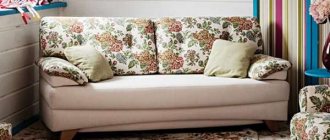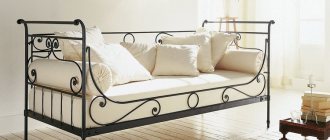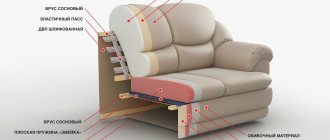Apartments and houses with two floors are equipped with comfortable staircases, for which a separate room is not allocated, but is installed in the hall or living rooms.
This decision was dictated by the need to save free space and the opportunity to successfully complement the interior of the room and complement it with original elements.
The proposed photos of a living room with a staircase demonstrate a variety of options for arranging the room and possible design solutions.
A visual assessment of the proposed stylistic compositions will allow you to select original ideas for implementation in your own house or apartment, for a complete transformation of your home.
Important features of arranging a living room with a staircase
A recreated living room design with a staircase will always differ from a standard project due to the introduction of unique elements into it.
When choosing the design of the staircase and the style of arrangement of the room itself, it is necessary to harmonize them as much as possible, which will open up the possibility of using the following advantages:
- maximum space saving;
- improving the aesthetics of interior design;
- increased communication between floors;
- creation of a unified stylistic space.
In addition to the advantages of installing a staircase in the living room, this solution also has certain disadvantages that are important to consider.
Installing any staircase in a living room makes this room a passage, and internal staircase structures reduce the level of sound insulation installed between floors.
Types of design
Modern private houses are rarely built on one floor. A two-story building allows you to save useful area of the site, and also makes the house cozy and comfortable. And in this case you can’t do without a ladder. In fact, it is installed in the center of the house, so it is located right in the living room.
In order for the staircase in the living room interior to look beautiful and unusual, it is necessary to pay special attention to the role of the staircase in creating stylistic accents. Therefore, a special design is recommended for each room style:
- Baroque. In this case, natural wood should be used for manufacturing. The staircase can be of any shape. This type is recommended to be used if it is necessary to visually separate the living room from the kitchen, which are often combined on the ground floor of a country house.
- Renaissance. Stairs of this style are made of wood. A distinctive feature is the large handrails and narrow balusters. Fits perfectly into a living room in a classic or modern style with an abundance of upholstered furniture and other cozy interior items.
- Classic style. This design is distinguished by one material and a minimum of decorative elements. It not only successfully connects the first and second stages of the house stylistically, but is also great for zoning the living room.
Living room with stairs in light colors
- Provence. The main material is light wood with an aged effect and figured balusters. This staircase fits perfectly into a living room in light colors with soft, abundance of elegant furniture, soft lighting and decorative elements.
- Modern. This design is characterized by the use of dark materials, smooth lines and laconicism. Glass, metal, stone or dark wood are used for production. A distinctive feature is the absence of rough geometry. A staircase in Art Nouveau style is suitable for the modern style of living room interior.
- Country. This style does not welcome an abundance of decor. Therefore, the staircase as a whole and the steps and other elements in the living room should be massive, wooden with a warm color scheme. The interior of a country-style living room must have a fireplace and a lot of textiles.
- Retro. For this style, the simplest elements and unusual combination of colors should be used. The staircase should be wooden without complex decorative elements.
- Modern minimalism. This style is characterized by laconicism, harmony and the use of calm colors. For a living room in this style, steps protruding from the wall can be used as a staircase.
- High tech. A feature of the style is the abundance of gloss, light colors, spot lighting and shiny details. In this case, it is recommended to use a simple modular staircase with unusual steps and railings without decorative elements.
The choice of living room style depends on personal preferences. However, do not forget that the staircase should be part of the interior, matched in style, color and design.
Efficient use of space under the stairs
A spacious or fairly compact living room with a staircase to the second floor allows you to create unique interior design projects.
To increase the efficiency of the operation of the room and the distribution of free and occupied space, the space under the stairs can be equipped with the following solutions:
- installation of a spacious and hidden from prying eyes cabinet or other storage system;
- arrangement of a small room, utility room, closet or pantry;
- if the area is large enough, you can arrange a play area or bedroom under the stairs;
- An excellent option is the opportunity to equip a study or creative workshop.
To decorate free space, ideas such as a lounge area, installing an aquarium or bookshelves are used.
Under the stairs, provided there is sufficient height, you can place a small wine cellar or bar counter, arrange a pantry and personal dressing room, or use the room as an office for work.
Advantages and disadvantages
The staircase to the second floor completely changes the design of the living room. Whatever design and style you choose, a flight of stairs in a room has both advantages and disadvantages.
The simplicity and contour of the staircase on the stringer fits perfectly into the interior of the living room
Main advantages:
- Space saving - the space under the stairs can be used for furniture or wall decoration;
- Decorative qualities - the staircase not only has a practical function, but also decorates the interior, attracting attention;
- Communicative - since the staircase is not enclosed by walls, it is much easier to bring large items to the second floor;
- A single space - a flight of stairs acts as a unifying factor between floors, both actually and visually.
Minuses:
- The hall becomes a walk-through;
- Sound insulation between floors is reduced.
A single-flight staircase with high railings fits perfectly into the interior of the living room and perfectly zones the space
Choosing a staircase design for arranging a living room
Depending on the architectural features of the room, various staircase designs are selected, differing in complexity.
The stylish and modern interior of a living room with a staircase allows you to transform a large or compact room, provided that you choose the right staircase and its further arrangement in the room.
Number of inputs
Most modern country cottages have 2 doors: the front door, facing the façade of the house, and the back door, leading to the plot, garage, and adjoining gazebo. This amount makes life much easier, without forcing you to walk around several times every day. A beautiful door will be used to welcome guests, the second one will be used for household, everyday needs.
Straight staircase in the interior of the first floor Source leosguera.com
Single-flight or double-flight
An economical and beneficial solution when it is necessary to save free space, with the possibility of using various materials and finishing options.
The disadvantages of such structures are the increased physical activity required for lifting and the lack of an inter-flight platform.
How to choose a living room: tips for choosing, the best combinations and features of modern design (80 photos)- Mirror in the living room - ideas and options for placing mirrors in the living room. The best tips and ideas of modern designers (110 photos)
Living room layout - 90 photos of the best design options, choice of style and selection of cozy solutions
On a free staircase of a two-flight staircase, it is easy to create a recreation area, patio or lounge area on your own.
The design, comfortable for climbing, is characterized by increased safety for moving between floors for children and the elderly, but at the same time, such a staircase takes up a lot of free space.
Features of the layout of a two-story house: what to consider
Construction of a country cottage is a responsible task that not everyone is able to undertake. There are a large number of nuances, failure to comply with which will lead to unpleasant consequences. These little things are especially important for those who are planning to build a dream home with their own hands.
Layout of a two-story cottage Source Layout of a two-story cottage
Spiral staircase in the living room
The stylish design and compactness of the screw structure help emphasize the sophistication of the interior, giving it a neat appearance.
Such staircases are suitable for classical style, with characteristic openwork and elaborate, forged elements, harmoniously combined with wooden and polished railings.
Provence style
Thanks to the selection of finishing shades, a kitchen with a staircase in a private home can look elegant and cozy at the same time.
We recommend experimenting with painted timber - it is ideal for this design. It is better to choose pastel, delicate colors, such as light blue or almost transparent green.
Idea: Make the steps in the same color scheme as the walls. This way the interior will be complete.
If the rise is hidden behind partitions, renovate the room without looking at it. This method is convenient if you are building a house according to your own design: there are immediately fewer restrictions. But it is necessary to take into account that partitions will take up additional space.
If you don’t plan to disguise the gangway, make it part of the decor. Use smooth lines characteristic of Provence without unnecessary curls.
Sleek design without railings
Floating staircase steps without railings make a stunning impression, complementing the modern design of the living space.
- Small living room - how to decorate the interior beautifully. 120 photos of 2022 design
Living room furniture - tips for choosing and placing modern functional furniture (110 photos)
Living room styles: the most beautiful and modern options for decorating and decorating a living room (110 photos)
Railings, as additional restrictions, are recommended for safe operation and free movement between floors of children and the elderly.
Chalet style
A completely wooden house, typical for such interiors, becomes even more interesting thanks to the stairs in the kitchen-living room. Place the headset and equipment directly below it. True, for this you will have to make the steps wide enough - make sure that the area of the room allows this.
We recommend installing a bar counter or kitchen island as a border between zones - it is functional and practical. In addition, if necessary, they can replace the dining table. Or take a small round table with a wooden top.
Don't be afraid to combine traditional chalet-style materials and textures with modern furniture. This combination can be spectacular, especially if you choose the right color scheme. For example, a light wood shade of walls and stairs with a gray suite with a white stone countertop.
The main rule is that everything should be as natural as possible. Don't get carried away with plastic or metal. Experiment with the shape of the stairs. Such a twisted structure with high solid railings looks stylish and original.
In high rooms, a ceiling with beams, decorated to match the steps, looks good. A small work area is located directly below them. If you feel that this surface is not enough for you to work on, we recommend installing a small bar counter. It will replace not only the dining table, but will also provide additional space for all kinds of kitchen manipulations.
Recommendations for the correct location of the stairs
A small living room with a staircase located next to the entrance or attached to the wall looks stylish and original.
To place the structure in the center of the hall, it is better to choose spacious and large rooms, where there is enough free space and it is possible to correctly arrange the furniture.
Where to place the stairs
Traditionally, the design of a living room in a two-story private house involves the location of a flight of stairs next to the entrance to the room, as in the following photos. With this approach, the structure turns out to be partially open. This is convenient because you don't have to walk across the entire room to get to the second floor. If the march is placed against the opposite wall, then the surrounding space cannot be used to place household appliances or furniture, since they will interfere with movement from the first floor to the second. In addition, the hall will lose its privacy, turning into a passage courtyard. If there are children in the house, and the nurseries are located upstairs, it is better to place the stairs closer to the entrance to the hall so that the children and their friends do not disturb the adults.
A staircase with railings leading to the second floor is located near the entrance to the house
Another option for the location of staircase structures is the center of the hall. In this case, the staircase acts as a space divider into separate areas. This layout is convenient if you want to separate the guest area and the kitchen.
Important! Regardless of the location of the flight, the approach to the flight of stairs should be free of large-sized furniture.
Staircase lined with stone
Marble, granite, agglomerate, composite and porcelain stoneware are also used to finish staircase steps . In particular, the stone is very durable and resistant to damage and stains. Available in several dozen types and colors. Unfortunately, it is very heavy and not suitable for lightweight structures. Stone stairs add elegance to the interior, but do not make it warm and cozy like wood.
Agglomerate and composite are less popular, but equally effective and durable. They can imitate stone or have a plain colored surface. Porcelain tiles are a fairly cheap and practical finishing material, but they are not easy to arrange beautifully on spiral staircases or with narrow steps.
Tile staircase
The tiled internal staircase allows for a completely different arrangement. This design easily matches the entire interior. It is relatively cheap, durable and easy to clean. It is important that the concrete stairs are covered with tiles that will not be slippery. You can use terracotta, porcelain stoneware or ceramic tiles. In the case of internal stairs, you do not need to limit yourself to frost-resistant tiles.
Types of Stair Lift
There are various configurations, each with its own advantages and disadvantages. When building or renovating a home that requires vertical movement, it is important to consider what type of lift is best suited to the structure, as well as the owner's taste.
Straight
Straight blocks are the most common and popular because they are convenient, functional and most economical. This classic design features the tread in a straight line with an even distribution. The straight form has one linear section without changing direction.
If we consider the most affordable and convenient design, then a straight staircase would be a good choice. Its simplicity makes it particularly suitable for minimalist homes and interiors.
However, this type takes up a lot of linear space without creating a barrier between floors, which does not provide privacy.
Hybrid
This is a less reliable type and does not allow 90 or 180 degree rotation. The shape is compensated by wedge-shaped steps at the corners.
The font is visually interesting as it creates thin, smooth lines, a smooth transition from one level to another. These characteristics make it popular in new homes, and it can be easily installed in the most inconvenient places.
The hybrid model requires less space, but is difficult to construct and requires very careful calculations and planning. The narrowness of the wedge-shaped steps also makes movement difficult, creating the risk of missing a step.
Arched
Arched staircases are the height of elegance and the first image that comes to mind is the thought of royalty descending them. The steps are wedge-shaped, but thanks to the arched shape, the narrowness of the steps is not so noticeable.
Because of the elegant appearance of the arch, it can often be found in the foyers of expensive hotels and inns. This is the type of room design you should choose when you are looking for a central composition or first impression of your home. The disadvantage of this design is that it is the most difficult to plan and construct, since all its parts (including the handrails) must be curved.
U-shaped (rotating)
Allows you to rotate 180 degrees in your direction. This is also achieved with the help of platforms, which usually divide the steps into equal parts, creating a half-turn with parallel flights.
This type of installation is functional and much safer, as the wide distance between steps limits the number of steps on which someone can fall. This type also provides great architectural interest in any design and fits easily into the floor plan of most homes. However, it works best in homes with high ceilings or in layouts where the home has multiple levels of walkways.
Alternative
Owners of small homes need to make efficient use of even the smallest extra square footage. This is why compact models are increasingly being used, which corresponds to an increase in the number of smaller and more practical house designs. An alternative method is a ladder, which has a removable design.
Despite their environmental friendliness and responsible design, compact models have many disadvantages. This is very inconvenient and not at all ergonomic. Compactness is achieved at the expense of safety and easy access. A compact ladder cannot be used in the main role because it is not strong enough. It is used in rooms where there is not much traffic.
By now you should have an idea of what type is best for your home. Now you can start thinking about how to use the space that will be created by this feature.
Forked
The grandest type of split staircase is the style of the famous staircase on the Titanic. It consists of one wide span, which then branches into two smaller spans running in opposite directions.
Calculation of the required height of the stair railing
If the design project includes a fence, then it is very important to choose the right height. The standard height of the railing is ninety centimeters. However, if only adults live in the dacha, then the height can be increased by twenty centimeters. The width of the handrail should not be less than thirty millimeters.
Choosing lighting for the stairs
An internal staircase is not only a spectacular decoration, but, above all, a means of communication. This means it must be safe. In addition to the requirements for a convenient shape, number and height of steps, it must be properly lit.
Lamps can also perform decorative functions, emphasizing the original design and the nobility of the materials used. The light should be planned in such a way that it falls on the steps.
There are several options for choosing the type of lighting for the stairs:
- wall lamps - should be hung on the walls above the view of the household member climbing the stairs;
- grommets in the wall - attached to the wall every third step;
- staircase lighting - mounted in the plane of the stairs, in the risers, preferably under each one; it can be in the form of eyelets, LED strips or strips.
The process of self-reinforcement of concrete stairs
Concrete can wear out and crumble over time. In order for a flight of stairs to serve for a long time, it must be reinforced with reinforcement. To do this, the reinforcement is assembled into a specific pattern and secured together with clamps.
The reinforcement frame is installed in the formwork and filled with concrete. After the concrete has hardened, the formwork is removed. The whole complexity of reinforcement lies only in the correct selection of the reinforcing mesh scheme and its installation.
Country style
For such interiors, the use of natural materials is encouraged. Make a staircase to the attic floor from boards, perhaps even a little rough, “raw” texture.
Alternatively, experiment with log houses. This is a rather expensive technique, but it cannot be denied that it looks extremely impressive. A kitchen made in this way requires certain room dimensions: take this into account when designing.
It is best to place a corner set with a bar counter under the steps - it will clearly outline the work area, separating it from the living room. Moreover, in 2022 they are at the peak of fashion.
The country style staircase leading to the 2nd floor should be an element of the interior. Don’t try to disguise it or hide it behind panels - try to play it up, turning it into a kind of decoration.
Notice the railing in this photo: the delicate carvings fit perfectly into the rustic decor. Of course, you will have to spend a lot of money to implement such a project, but the result is definitely worth it.
