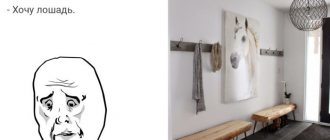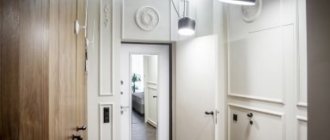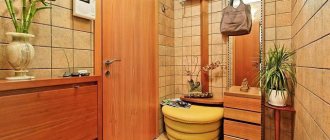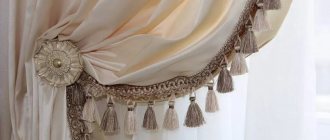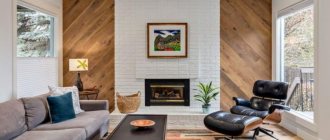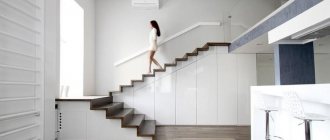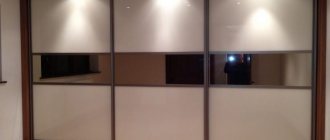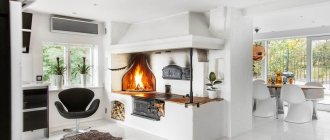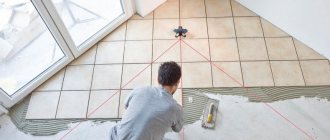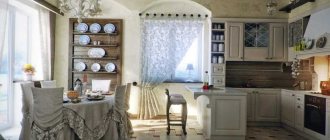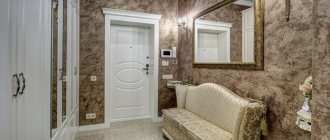Features of wall decoration in the hallway
The hallway is a kind of face of the house: it creates the first impression of it among guests. Therefore, it is important that the decor of the place is attractive. In pursuit of beauty, however, one should not forget about the purpose of the room, which imposes certain restrictions on the use of materials. To avoid having to constantly make repairs, the selected decor must have the following properties:
- Durability. Including resistance to abrasion and mechanical damage.
- Durability. It is optimal if the manufacturer guarantees a coating service life of at least 5-7 years.
- Easy to care for. Considering that the walls in the corridors are often dirty, the material should at least be resistant to wet cleaning. Ideally, it should be cleanable with a brush and the use of some detergents.
- Maintainability. It is important that the surface can be repaired. In this case, if a defect appears, it can be repaired, which is much cheaper and easier than replacing the entire surface.
- Safety. The material must be safe for the health of those nearby. In addition, fire safety must be taken into account. Do not use flammable or toxic coatings in the room where the entrance door is located. In the event of a fire, this could cost lives.
The color and texture of coatings can vary greatly. They are selected depending on the characteristics of the corridor in question. By combining materials, shades and textures, you can achieve the best results. Light shades will optically expand the space, while dark shades will narrow it. Clever use of patterns, lighting and the installation of mirrors can enhance the effect.
Joints
Joints are formed between the wall and the floor, as well as the ceiling. To better design the corridor in the apartment, they should be sealed. Most often, baseboards are used for this. Their main advantage is the ability to hide the wiring inside. It is important that the color of the plinth is in harmony with the color of the surfaces.
Skirting boards in the same color scheme as the walls will ensure a smooth transition to the floor
It can also make a smooth transition. For example, if the ceiling is white and the walls are dark, then the baseboard can be installed in a soft gray color. Or, on the contrary, you can choose something contrasting, for example, black to white. The main thing at this point is not to overdo it. The result should be a pleasant combination that will not negatively stand out from the overall design of the corridor.
Skirting boards in a contrasting color in the hallway
Materials for decoration
The walls in the corridor or hallway can be finished with stone, decorative plaster, wallpaper, wall panels, made in the form of brickwork, or a combination of these materials.
Decorative plaster
Thanks to the textured, imitation and color properties of decorative plaster, amazing effects can be achieved. Textured surface with various patterns, ideal for any decoration style.
Fresco
A fresco is a unique, elegant piece. Compatible with any finish. Ready-made frescoes can be purchased in stores. To create a unique design, you can order the services of an artist.
Plastic panels
Plastic panels are very often used for cladding the walls of corridors. This material is budget-friendly and available in a wide range of designs and colors.
The interior walls of the corridor made of plastic panels can be made in any style. Covering walls with this material is quite simple and easy; there is no need to level or heavily prepare the walls.
Plastic panels can be wet cleaned, but it is worth remembering that they quickly fade when exposed to direct sunlight and are also easily damaged.
Dye
Painting the walls in the hallway is the cheapest and easiest option. A wide range of paints means you can choose any shade of color for your hallway walls. Usually choose warm, pastel colors.
It is worth noting that in order for the paint to adhere well to the walls, they must be well prepared and as smooth as possible, otherwise all the flaws on the wall will be visible.
Wallpaper
Allows you to create a really interesting corridor design. Washable vinyl, laminated or photo wallpaper will not only create a unique interior, but will also last a long time.
The photo shows a spacious hallway, the walls of which are decorated with wallpaper with bird motifs.
Flexible stone
It consists of a polymer slab covered with marble chips that successfully imitate natural stone.
Ceramic tiles
Tiles are commonly used in bathrooms and kitchens. But with the right choice, they will look good in hallways. A wide selection of colors and patterns allows you to create interesting styling. Anti-scratch, practical, durable, heat-resistant and water-repellent.
The material can be used under the floor or as wall cladding. Imitation wood, stone and leather are ideal for country or country house style.
Stone
Natural or artificial stone in the hallway looks very impressive. As with creating a brick wall, the walls can be finished with stone. Apply it not to one wall, but to several. The decoration should be in the form of small inclusions.
Stone fragments are usually placed around the front door, as well as in front of it. This stylistic move immediately attracts attention.
Laminate
Inexpensive, but very effective laminate, which has many positive qualities. Laminate on the wall in the hallway can be used as an insert, or you can decorate one of the walls.
Mosaic
A variety of complex compositions, patterns and images make it extremely easy to bring color and originality to your hallway.
The photo shows a hallway with a wall decorated with a gold mosaic pattern.
Stickers
A great way to add personality and style to your living room. A variety of stickers in bright colors not only create a positive visual effect, but also help hide imperfections on the walls.
The photo shows a hallway and wall in a lilac shade, decorated with a sticker in the shape of a tree.
Bas-relief
Bas-relief is an aesthetic that attracts attention. You can create your own bas-relief and get an unusual and interesting design.
Gypsum panels and porcelain tiles
In this project, the author used several materials at once: drywall, MDF and large-format ceramics. Communications are hidden behind the panels, and the slabs visually divide the long corridor.
Design: Anush Arakelyan. View the entire project Project: Anush Arakelyan. View the entire project
Brick wall
A brick wall is a rather bold and bright solution in the interior. Products that imitate small bricks bring a special charm to the interior. Quite often, white trim is used in the hallway, which makes the room more expressive and unusual.
The photo shows a small corridor with a brick wall.
Ceiling and floor finishing
The floor must be made of durable and moisture-resistant materials that are easy to clean. The most suitable option is ceramic tiles, linoleum, laminate, PVC tiles. To save money, you can combine different options. For example, at the threshold, where the floor most often gets dirty, tiles are placed, and then laminate.
Laminate is an excellent solution for flooring in the hallway
For the ceiling, the best option would be a suspended ceiling. It not only hides all surface irregularities, but also, due to its glossy finish, makes the space visually more spacious. Multi-level ceilings can be constructed from plasterboard. The simplest option is painting with water-based paint.
Multi-level stretch ceiling in the corridor
Hall interior: 3 mandatory points
1 There must be a mirror.
There should be no mirror in the hallway. It is important to position the mirror correctly to optically enlarge the hallway. You can hang a mirror on one of the walls, scattering the space behind it. The mirror can also be placed on the sliding door of a wardrobe or on the front door. The mirror can also be framed to add variety to your interior design.
2 Comfortable furniture
In compact hallways, furniture should be functional and comfortable. The free space in a country cottage allows you to organize storage systems in the dressing room, so a small chest of drawers will be enough in the hallway to store various trinkets. For those who prefer to store outerwear and shoes in the hallway, there are spacious wardrobes to choose from. The interior will become lighter if the bulky structure is almost invisible. This effect can be achieved using recessed furniture or mirrored doors. Often storage areas give away handles, so to keep them secret, order a cabinet with a push up system, which allows you to open cabinets by pressing on its surface.
A bench or ottoman to sit on while you put on your shoes will add comfort to your entryway.
3. proper lighting
If you don't have access to natural light, you need adequate artificial lighting. You can use a combination of spotlights and pendant lights. For a large hallway decorated in a classic style, a large chandelier is ideal. A floor lamp on a chest of drawers or a wall sconce to create a more intimate atmosphere.
Design of a small hallway
Designs for small vestibules do not make much sense. Functionality and precision come first. Therefore, only one selected decorative material will be used for finishing. No unnecessary complications.
Flowing wallpaper in a practical shade. Shades of gray or sand are ideal.
Masonry. No islands or complications. Simple and concise.
Wallpaper with coloring function. No patterns or ornaments.
The walls are painted in any neutral shade.
Liquid wallpaper takes first place for a reason. Its practicality is at the highest level.
A small hallway will force you to touch the walls, and an accident is bound to happen, resulting in dirty splashes on the walls. Liquid wallpaper copes brilliantly with these problems. They are durable, washable, and do not show minor dirt. Brick wallpaper has the same advantages, but is more difficult to decorate.
Paintable wallpaper is more practical than painting the wall itself. It is easy to stick on and can be darkened or repainted to a different shade at any time. Be simple and uncomplicated, without patterns or designs.
Paint is not practical in hallways. Especially in dark shades.
The fact is that walls are painted after priming, and this material is white. Therefore, any chips and scratches will be clearly visible. In addition, each touch leaves a slight mark, as if someone had rubbed it with an eraser. After a while there will be a lot of such traces, and only they give the corridor a chaotic look.
Overall, the idea is clear. Choose one type of material and one shade. No tricks are needed here.
Light or bright colors
A very common but effective option for visually expanding the hallway space is to paint the walls white or another light shade.
It is best to combine shades, for example: it is better to paint long walls in a lighter/brighter shade than short ones. This will make the corridor seem larger. Avoid overly intrusive colors or aggressive patterns.
Another good tip for making a quaint entryway feel more spacious is proper lighting. In most cases, there are no windows in the hallway, so it is necessary to install several light sources from different sides. This can be done using sconces, wall lights or LED strips.
Correct selection of furniture
Probably one of the most logical space-saving tips is to purchase prefabricated or narrow furniture. Practical furniture is not just a practical pouf that can be easily put away.
Multifunctional cabinets and shelves, hooks for clothes or hats, and elegant cabinets with hinged doors are just some of the options.
Another way to save space in the hallway is to use narrow or hidden-mounted appliances. It's best not to underestimate this method - when installed correctly, they can hold as much clothing as a regular closet.
And the last tip: using organizers and baskets in the hallway will not only increase space, but also get rid of chaos and clutter in the hallway.
Photo wallpapers and mirrors
Fashion is cyclical, and what once seemed beautiful and then lost popularity can become relevant again! This is the case with photo wallpapers - not so long ago they were considered unappetizing, but now they can bring depth and variety to the interior of a room.
Large mirrors will create an optical illusion effect and increase the space. You can also use shelves with a mirror or glass surface, which will reflect light and add sparkle to the room.
The role of lighting in the design of a corridor in an apartment
Typically, lighting is not installed in the corridor. Enough light from the hallway or kitchen. But lighting can work wonders. The same applies to the design of the corridor in the apartment. Properly selected lighting can visually enlarge the space or, conversely, narrow it. And also perform many other actions with the appearance of the corridor.
With the help of light you can adjust the space of the corridor
Lamps come with spotlight or diffused light. They also differ in the location of installation in the corridor: on the walls, on the ceiling and floor variations. Each option is interesting in its own way. And in order to choose the most suitable one, you should know the distinctive features of each.
Lamps on the walls
This option for placing lighting in the corridor is the most unusual. The lamps can be built almost entirely inside the wall. The opposite option would be to install them at a short distance. The main thing is that they do not interfere with the passage along the corridor. The light from them should not be very bright.
Option for placing wall lamps in the corridor
You can place a diffused weak lamp hidden behind glass, or pressed against the wall and pointing upward. Then an indefinite shadow will appear on the ceiling, which will add visual space to the room, and will also add a shade of gloom to the corridor.
Wall lamps with diffused light in the corridor
Ceiling lamps
A more classic option for placing lamps is on the ceiling. Most often they emit diffused warm light. Lighting can be built into the ceiling so that only the lamp protrudes from above.
Recessed ceiling lamps in the hallway
An alternative option would be to install an indoor chandelier. But such a solution is more suitable for corridors that are large in height. One of the most interesting options is to place a lamp, which is covered from below with low-transparent red glass, with diffused lighting. Then there will be light shades on the ceiling, and the corridor itself will remain insufficiently light.
An indoor chandelier will create soft diffused light in the corridor
Floor lamps
Floor lamps are suitable for installation in wide corridors (more than one and a half meters in length). This is the rarest lighting option due to its requirements. Here you can choose any option at the discretion of the owners. But the floor lamp should not interfere with a person’s passage along the corridor.
Small floor lamp in the interior of the corridor
Light works wonders. It creates volume and sets the mood of the room. Most often, hallway lighting in an apartment is neglected. Sometimes this is justified if the neighboring rooms are bright enough. But in some situations it is necessary to install additional lighting in the corridor. A floor lamp is the most rare and demanding option. But that’s why it will become a unique decoration of the corridor.
A floor lamp can become a bright interior accent in the hallway
Lighting should complement the design of the corridor in the apartment. Therefore, do not forget about the general design principle. In some situations it may not be needed at all. For example, if the corridor is sufficiently illuminated without additional installation of lamps. In this case, you can skip this step.
For a large hallway
Increasingly, large modern hallways are found in cottages, detached houses or large apartments. Here the designer’s imagination is not limited.
According to modern style, it is necessary to have a closet in which, in addition to clothes, you can put a vacuum cleaner, extra pillows and blankets and many other trinkets.
For decoration you can use different colors and shades. For example, you can use dark colors, experiment with various accessories and decorate it with large, expensive decor that will emphasize the wealth of the owner.
It is important to remember that all the selected furniture will be comfortable, and its quantity will be optimal.
Other furniture
If there is free space in the hallway, install a small bench, pouf or chair. A good addition could be a table, a small chest of drawers or a bedside table.
Larger rooms can accommodate a whole set, but don't make the room too cluttered.
Cabinets
Modern hallways try to get rid of unnecessary or rarely used items as much as possible, and hide everything else behind beautiful and neat facades of storage systems.
The best way to do this is through your wardrobe. It is compact in size, does not require additional space to open the door and securely accommodates the mirror built into it.
Having a fairly large internal space, the compartments are ideal for storing small items of clothing: scarves, mittens, hats, outerwear, shoes, care products for all these things.
Hinged cabinets are less popular, but are still used quite often.
Mirrors
It's hard to imagine a hallway without a mirror. This is where the finishing touches are put on the look you've created, your overall appearance is assessed and the subtleties of your wardrobe are checked.
In large hallways, two mirrors are often installed, one opposite the other. This makes the space seem larger.
A mirror on a closet door looks great because it doesn't take up space on the wall or reflect clothes or shoes hanging on the shelves.
For a more interesting accent, mirror surfaces can be patterned or covered with a decorative matte pattern.
Lighting
Most lobbies do not have their own windows, so lighting is also an important issue.
Most often, several types of lighting are planned.
General lighting will illuminate the entire area, spot lighting will highlight certain objects (cabinets, mirrors, paintings) or areas.
Hallway in a modern style: photos of mistakes
Let's start with the mistakes made when decorating the interior of the hallway. This is usually the most educational part. The photo itself will go first, and then below it will be a description of the error.
Is this mirror too small? But why is it so high? Apparently, the owners practice warming up by jumping rope before going outside. Enlarge the mirror and place it below.
The cabinet design is not bad, but it should be horizontally mirrored. Move the fenced high section further out and move the bench right up to the entrance. Otherwise, the entrance is too crowded. And if several guests arrive, how will they fit in such a cramped space? In fact of the matter. And they forgot about the mirror, like in most of the photos in this article.
There is space and no mirror - no problem. There was nothing stopping them from hanging a mirror to the right of the door or removing a few coat hangers.
Well, and our favorite hallway, no more comments.
Photo of the walls in the hallway (interesting design ideas)
Design ideas
Decorative elements
In a small hallway, it is advisable to avoid additional decorative elements, as they overload the space. Just put some figurines and a mirror. If the size of the room allows, accessories will help give the space additional touches. A good option would be a painting - the size of the canvas depends on the size of the wall. It is important that all the main elements of the interior look proportional. That is, if there is a large wardrobe in the hallway, then a canvas measuring 60 by 40 will look appropriate. But this picture will look too wide against the background of the small size of the furniture.
Another important rule is the dosage of interior elements. There should be no more than two paintings on each wall. It is better to leave rooms with original wall coverings without additional decorations.
Square hallway
This classic entryway is easy to create, but just as easy to ruin if you mess up the design. It is important that the middle passage is always clear. On one side there should be a small closet, a chest of drawers and a shoe cabinet with a bench, and on the other there should be a wardrobe. Perfect symmetry and the absence of unnecessary details will reveal all the advantages of the room.
It is important that each element emphasizes the correctness of the square. This applies not only to furniture, but also to finishes and colors. If you decide to choose a contrasting color scheme, it should be replicated on both sides of the front door.
Selection of furniture for the hallway
When choosing furniture, remember that the hallway needs free space. Therefore, if the hallway area is small, it is better to avoid bulky massive cabinets and walls. Instead, choose cabinets with light-colored legs. Recessed furniture is another good idea. A built-in wardrobe will not clutter up the space and will provide plenty of storage space.
In addition, the hallway should have a small table for keys and trinkets, a seat for convenience, a clothes hanger, a cabinet for shoes and a mirror. All furniture can be decorated in one shade or create a harmonious ensemble.
Lighting and mirrors
For the hallway space, as well as for other rooms, proper light is very important, capable of correcting the shortcomings of the room.
- In a small corridor, it is advisable to install one source of overhead lighting and several spotlights. You can also add a lamp near the mirror.
For the corridor, spot lighting is preferable.
- In a narrow corridor, lighting should be directed to the walls, and the ceiling should be left unlit. This way the space will become visually wider.
In a narrow corridor, lighting should be directed to the walls, and the ceiling should be left unlit
- But if the room has low ceilings, then the lighting should be directed upward.
But if the room has low ceilings, then the lighting should be directed upward.
- You should not install lamps at eye level. This lighting is uneven.
You should not install lamps at eye level. This lighting is uneven.
Mirrors should be well lit. Firstly, this way they will give a real reflection, and secondly, by reflecting light, they will also make the space wider.
Mirrors should be well lit. Firstly, this way they will give a real reflection, and secondly, by reflecting light, they will also make the space wider.
Modern interior styles
Find out about the latest design trends with descriptions and photographs of fashionable hallways.
Classical
The laconic classic looks noble and emphasizes the taste of the apartment owners.
In this interior, raw elements are unacceptable, which are welcome in high-tech, modern or loft styles.
The classic style uses a light palette for walls, floors, ceilings and furniture, a choice of natural materials or their imitations, and an integration of ornaments including stucco, blacksmithing, etc.
High tech
High-tech, with its desire to remove everything unnecessary, is another suitable option for city life. However, many people find this style uncomfortable. One of the most unusual solutions that is suitable for hi-tech is to place flush-mounted neon lamps of different colors along the wall. This will definitely add variety to the interior.
Minimalism
Minimalism or eco-minimalism—with its penchant for uncluttered spaces—is ideal for any small space.
Original
Pastel colors may be the best option. However, to give the room a unique look, you can also create bright contrasts. Carefully arranging a variety of furniture that combines several colors can give the desired effect. For example, by decorating the walls with soft panels and installing bedside tables, you will turn your hallway into a cozy corner.
DIY wall decorations or custom wall murals can make your entryway feel more spacious and full of color. And fancy wall hooks, hangers, wall accessories with unusual decorations can fill the room with uniqueness, creating a special atmosphere.
You can lay a carpet with an original pattern. Paste the same motif on one wall and on the ceiling. High-quality wall panels and a mirror wall are ideal options for decorating the exterior of the hallway.
Unique shades of cabinet fronts, doors, floors or ceilings in a checkerboard style will make even your wildest fantasies come true. Plus, a deep, slightly solid color will leave an unusual mark on your guests' first impression.
Provence
If the room should be decorated in Provence style, then follow these rules:
- Use natural finishing materials or their analogues.
- Keep your color scheme light by using lavender, cream, pale blue and other pastel colors.
- Use vintage accents and handmade accessories for decor.
Loft
The interior, designed in a loft style, looks raw and brutal. But it does not have to consist only of brick walls. The space can be decorated with other interesting accents.
Organizing a hallway in an apartment does not require large expenses, since natural brick, concrete and wood with an antique effect are allowed in the decoration.
The color range is not limited to dark shades. You can also use a light palette with contrasting details.
Art Deco
Considered luxurious and somewhat artsy, this style allows for bolder ideas and custom details. It can have several levels of ceiling, stucco, textured walls and so on.
If you are planning to decorate a room in an art deco style, you will have to give up budget furniture and cheap decor.
It should contain only expensive materials, for example:
- Ceramic tile.
- Varnished wood.
Scandinavian
This style is built on an abundance of free space. Therefore, only compact furniture is used. The accent color is white combined with pastel colors.
In the Scandinavian direction, elements of high-tech, loft or modern minimalism are allowed.
Color combinations in the interior
When decorating a corridor, they are guided by the rule of 3 shades, when one color is used as the main color, and the other two as additional ones.
The optimal solution is a combination of similar shades. Beige-milky, gray-brown or turquoise-blue colors have soft transitions and at the same time create a very expressive interior. With such a combination, designers advise diluting the atmosphere with small accents from a different spectrum.
The photo shows a white-beige-brown color combination in the hallway interior.
A bold and interesting option is the use of a contrasting combination. A muted and neutral background can be complemented with bright patterns, rich decor and other small elements, creating a contrast between flooring and walls, furniture and wall decoration, or between flooring, wall cladding and interior doors.
Color spectrum
Since there are no windows in a standard hallway, bright colors are preferred. This could be white, beige or bolder colors such as blue, burnt orange, grey, lime green, pink or purple. Shades of brown, from deep rich to light coffee, look good as accents.
Accent colors should not make up more than 15-20% of the interior color palette. However, designs on finishing materials and textiles are acceptable. Such details will help create a more interesting organization of space.
