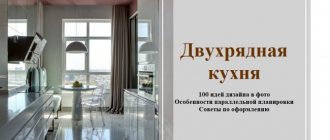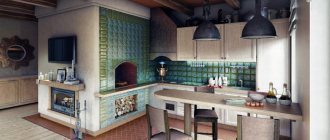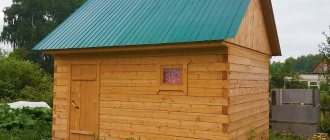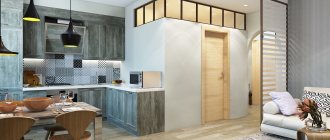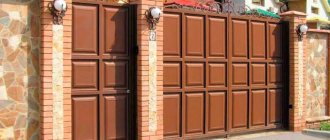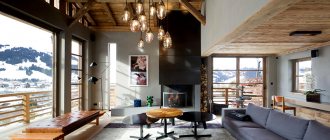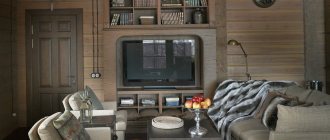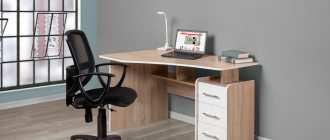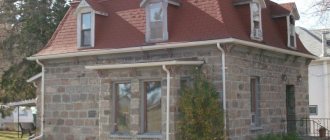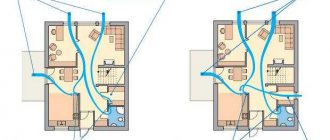Projects of 8 by 8 houses made of aerated concrete can be standard or custom-designed (adapted to the needs of the owners, local conditions and budget). The buildings are suitable for suburban and urban construction; projects can have 1-2 floors, supplemented by an attic, a garage block or a basement. The advantages of small buildings are low cost, ergonomics and quick construction.
House projects 8 by 8
An 8 by 8 country house can be comparable in area to spacious two- and three-room apartments in a multi-story building. For comfortable operation, it is important to provide an ergonomic layout, functional design of premises for living and household needs.
House of 64 square meters: is there enough living space for a family of 4 people?
The available version of the project is one-story, accommodates 2 bedrooms (for parents and children), a kitchen, a corridor and a guest room of 20 m². A family with 2 children can live in the house.
Another construction option involves a two-story building. Public (for receiving visitors, friends) and internal areas can be located on different floors. On the ground floor there is a kitchen area, a guest room, a storage room, and an entrance hall.
On the second floor there are bedrooms, a playroom for children, decorative elements, blocks for seasonal wardrobe items, and preparations for the winter are placed in the area next to the stairs. The space under the roof can be allocated for a playroom, a study combined with a library, a dressing room or a second living room.
Advantages and disadvantages of small houses
A compact house design made from aerated concrete blocks has the following advantages:
- Affordable cost - small rooms allow you to reduce the cost of finishing materials.
- The pace of construction of the building is decreasing, because Less equipment and participation of builders is required.
- Simple operation, repair and maintenance of a compact building is easier. A small amount of materials is required for finishing.
- On small plots of land, the building will allow efficient use of free space for planting, playgrounds, and outbuildings.
Disadvantages of the design solution:
- Small total building area; When expanding your family, space may not be enough. It will be necessary to rebuild the building and add extensions.
- Professional design is required for high-quality placement of free space. It will not be possible to arrange elongated corridors, spacious utility units, or storage rooms.
- You will need to carefully select furniture, finishes and appliances to optimize the space.
Required documentation package
It doesn’t matter how the future cottage is planned, one-story or two floors, for construction, a professional house design with dimensions of 8.5 by 8.5 meters is required. It takes into account the shape and load on the walls, taking into account the selected material, selects the optimal insulation materials, and recommends reliable methods of fastening and installation.
Our company provides the customer with all the working drawings for the competent implementation of the architectural and constructive solution:
- plans: floor plans, masonry plans, markings;
- sections of the foundation, roof, diagrams of individual units;
- explication of floors, options for filling window openings;
- layout diagrams of chimneys, ventilation holes;
- plans for the foundation, columns, porch with specifications.
On the website there is an opportunity to view the cottage in 3D - a potential developer can “try on” different tile options for it, change the color of the brick, and the texture of the stone. If for some reason the standard option does not suit the client, our architects will make the necessary additions or changes to the development.
Two-story houses 8x8 projects made of timber and foam blocks
A two-story house can be built from timber or foam blocks.
Buildings made from timber are budget-friendly, environmentally friendly, and have good heat and sound insulation. Wooden beams are lightweight, easy to process, and allow you to create different structural solutions.
Foam blocks are environmentally friendly, lightweight, and have good heat-saving characteristics. The blocks are produced in different sizes and configurations; they are resistant to low temperature conditions, easy to install, strong, durable, repairable, and have fire-resistant characteristics. Buildings made from foam blocks are seismically resistant; the panels are not susceptible to mold and mildew.
A building with 2 floors is an excellent option for complex structural solutions, because... allows you to design more rooms for different purposes. On the ground floor you can arrange a boiler room, a corridor and an entrance hall, a dressing room, a kitchen, bathrooms, and a guest room. On the second there are recreation areas, bedrooms, and storage rooms. Part of the space on the second floor can be allocated for arranging a terrace.
Septic tank location
However, all these plans for the location of the kitchen and bathroom will not make the slightest sense if you do not decide in advance on the location of the septic tank. Many people believe that this element of engineering systems should be located where no one can see it. In general, the train of thought would be correct, if not for one thing. The problem is that a septic tank is nothing more than a waste storage tank.
Waste from the storage facility must be removed regularly, for which a sewer truck is used. Since this is a car, it must have free access to the septic tank.
So: the foundation with a sewer pipe built into it has been laid, the septic tank has been dug in, aerated concrete blocks and a sand-cement mixture have been purchased and stacked next to the construction site.
It's time to think about the internal delimitation of the space of the future home. Well, we seem to have decided on the kitchen, toilet and bathroom. Although, if six square meters is enough for a bathroom, two or two and a half will be enough for a toilet, then with the kitchen it’s not so simple.
Home improvement 8x8 recommendations for creating space
For comfortable use, the premises are placed around the hallway so that there is no need to go through other rooms.
The living room is a distributing space between public and private spaces. On one side of the entrance to the guest room you can place a kitchen and hallway, on the other - bedrooms, an office for work and a children's room.
The living room should have good lighting, because... becomes the central area in the building. Ceilings should be high. In some projects, you can combine the living room and kitchen to increase the functional space.
Designers recommend placing utility compartments and places for storing things and supplies under flights of stairs and in the corner parts of halls and hallways. The spaces are versatile, save space and provide easy access to things.
Verandas, bay windows and attic elements are designed as an extension of the living room or hall. Architectural solutions are optimal, laconic, and glazing is often used. Complex design solutions for bay windows in a compact building are not recommended. According to the design, bathrooms are divided into guest and private and are located between rooms according to the operating procedure.
Attic and terrace to expand space
An 8x8 house can only accommodate a small guest room, a bedroom and a bathroom, which will be combined with a toilet and a kitchen. The attic can take on the role of a spacious living room, and the guest room itself will take on the role of a bedroom. Due to this layout, it is possible to expand the kitchen, and separate the toilet from the bathroom and move it to the top floor of the attic.
In addition, the kitchen, which on one side faces the green veranda, will become a cozy dining room.
The terrace can be completed separately. It is necessary to provide a separate foundation for it. As a rule, such a room is glazed. Today it is very fashionable for it to be all made of chaff. Thus, each wall is a large window.
The spacious veranda is the best place to relax. You can make it visually attractive if it has a glazed dome.
Although another option can be envisaged, in which the roof of the veranda will become a spacious balcony for the top floor. If you want to arrange an open veranda, then you should do this in summer houses. A glazed terrace can serve as a hallway and still remain a veranda.
8x8 house layout options
The following options for planning solutions are in demand:
- one-story;
- with attic;
- with terrace;
- two-story, etc.
One-story houses
Single-story buildings are suitable for small families. Planning solutions provide for an entrance hall in the central part, with the rest of the rooms located around it. It is recommended to combine the kitchen with the guest room. The house can be supplemented with a glazed veranda.
The structural layout of a one-story building is simple, so installing communication systems requires less financial investment. There is no staircase in the one-story house, which allows you to leave usable space for the arrangement of additional recreation areas and storage rooms. Installation and design costs are also reduced.
When preparing a planning solution for a house, it is necessary to take into account that for a large space it is difficult to avoid passage rooms. You can make a living room with 2 entrances and a vestibule. Bedrooms and rooms for children can be placed away from the entrance area.
Houses with an attic
Houses made of aerated concrete with an attic allow you to equip an additional children's room, a recreation room, a second bedroom or a guest room. In the attic you can equip a bathroom and utility room.
A monolithic reinforced concrete slab is used as the foundation for a building made of aerated concrete blocks. Decorative plaster, painting, stone blocks, facade boards, etc. can be used as exterior decoration of the building. In some projects you can find a built-in garage.
Two-story houses
Two-story residential buildings require the installation of 2 bathrooms (on different floors); you can design spacious storage rooms and utility rooms next to the flight of stairs. On the ground floor there is a standard guest dining room and kitchen; zones are separated using partitions. If it is necessary to save more space, they are combined, and visual zoning of the space is performed. On the second floor you can arrange a terrace, on the first floor you can add a veranda,
Houses with terrace
Buildings with an open terrace do not require modifications to the heating system of the standard design. At the same time, additional space is created for recreation and receiving guests in the summer. According to the design solution, it is possible to glaze the terrace and add a built-in heating system to use the space in winter, arrange a winter garden, expand the residential part of the building, etc.
When choosing a terrace, you need to determine the style solution and configuration. An open terrace, complemented by a canopy, adjoining one side to the building is universal. This design is optimal for country house construction, because... does not protect enough from precipitation and wind.
By building a veranda around the entire house in the summer, you can keep the rooms cool; this project is suitable for warm climates. On the terrace you can place tables, chairs, and extend sun loungers.
For permanent residential buildings, it is recommended to use glazed terraces. The place is suitable for a summer bedroom, recreation area, guest room. It is recommended to perform high-quality decorative finishing of the premises.
The project with a terrace in Art Nouveau style looks original. In some cases, it is possible to glaze not only the walls, but also the roof to create a panoramic structure. In buildings in a modern style, you can design compartment-type sliding doors.
Let's draw - we'll live!
Naturally, before starting construction, it is important to draw in detail all the nuances - the area of the rooms, windows and interior partitions, taking into account the design safety features.
An overview of ready-made options for private houses can always be found on the portal dachnichek.ru.
Ready-made software solutions will help you, with which you can either adjust the finished layout or create your own project from scratch.
3D visualization programs allow you not only to schematically depict the plan of a future building, but also to create a photo design of the interior of the house and landscape design of the site.
Recommendations for choosing the right layout
When determining a planning solution for a residential building, it is recommended to take into account the following nuances:
- functions of living space (permanent residence, country house);
- planned budget;
- number of residents;
- features of organizing leisure time for residents;
- ready-made planning solution or original design;
- dimensions of the building site.
It is optimal to use a ready-made construction plan and, if necessary, change or supplement it. The method allows you to maintain an effective technological solution in the building and give the project originality.
The area of the building site is estimated. For owners of small plots of land, it is recommended to build buildings with an attic. The addition of a terrace or veranda will subsequently help to increase the living space. Projects of houses with 2 floors require large financial costs; this option is suitable for a large family.
Decorative elements (bay windows, columns) must be introduced into the project carefully, because... The total area of the house is compact. When drawing up a drawing, it is recommended not to use narrow corridors, it is optimal to make several rooms pass-through or organize several entrances to the building to prevent visual overload.
Summing up
To ensure that the design of the house pleases all owners and is functional, it is better to order the appropriate project from professionals in a construction company. Several individually selected options will satisfy even the most demanding customers.
Our company offers a full range of services for the construction of private houses made of timber. From design to delivery. Reasonable prices, professionalism at every stage, the ability to control the process - these are favorable conditions for cooperation. You can choose your dream home right now from a wide portfolio. Or submit your own projects in the form of sketches to professionals. Waiting for you!
