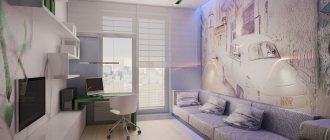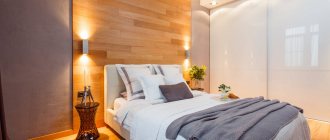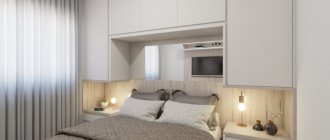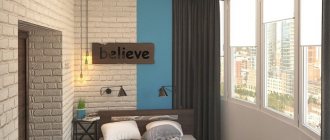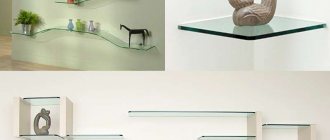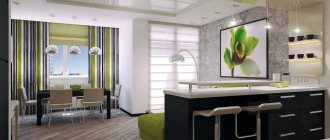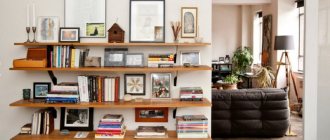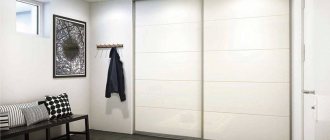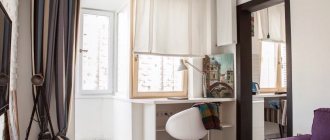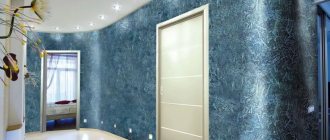Workplace
How to fit into the bedroom design?
The interior of a bedroom combined with a study needs to be thought out to the smallest detail. Where to put the bed, and where is the workplace? In front of each other? Can it be combined into one complex? Which location should you choose?
- Face the window
, so that the sleeping place is behind your back. This will create the perfect atmosphere for work. - Sideways to the window
. It’s also a good option to combine the design of the bed with the table. - To the side of the bed
. This option is suitable for a very small room and will free up the passage to the door.
- At the foot of the bed
. For a narrow room this is a loss of precious meters. Besides, working while looking at the bed is another challenge. - Behind the headboard
. Controversial option. If the head of the bed is made in the form of a partition up to the ceiling, such a workplace can exist, albeit without light. In the case of a low headboard, you get the previous one
Workplace in the bedroom
. Remember that the depth of the table for working on a laptop should be at least 50 cm. But I think 60 cm is optimal. And for working on a desktop computer, the optimal table depth is 70 cm, and the minimum is 60 cm.
Read more
Don't neglect ergonomics
To make working in your home office comfortable, you should pay attention to ergonomics. The correct desk height when sitting depends on your height and ranges from 65 to 80 cm. The top edge of the monitor should be at eye level at a distance of 40 to 75 cm.
To maintain the recommended minimum distance from the screen, you should pay attention to the depth of the table and cabinet. For laptops, a depth of 60–70 cm is usually sufficient. If you plan to work on a flat display, it is best to use a sliding keyboard panel. There should also be enough space under the table for your feet - at least 70cm deep.
A suitable chair is important for proper posture at the computer. If there is enough space under the table in the closet, you can slide a small stool under it and hide it behind the doors. But that wouldn't be ideal for an 8-hour workday. Alternatively, you can space a few centimeters between the edge of the table and the cabinet door to allow a thin chair back to fit behind it.
Here's a great example of how to hide an office even in a small closet. Revolving sliding doors simply slide out of the way and don't interfere with your work. The desk, chair, keyboard and screen fit together perfectly. There's even a small printer on the shelf below. By the way, in this article we will show you more ideas on how to hide a small workstation and a large printer in the living room.
Does the shape of the chair seem strange to you? But this office chair supports active sitting and prevents back pain by promoting a healthy sitting posture. Active sitting means regularly changing your sitting position. This promotes metabolism and relaxes muscles. By the way, seat balls are a classic of dynamic sitting. If your back hurts after sitting for a long time, try a different seat.
How to place the bed correctly?
In the bedroom interior relative to the door
The bedroom should be equipped conveniently and comfortably. What gives us a feeling of comfort? Comfortable mattress, pillow, bed linen made from natural fabrics and fresh air in the room. The main element is, of course, the bed!
Bedroom design begins with the functionality of the interior! First, the composition and arrangement of furniture is determined, and then the style, colors and finishing materials.
In a small room, finding a place for a bed becomes a problem. From personal experience, I can say that the location of the bed is good when the head of the sleeping person is not visible through the slightly open door. An improperly positioned bed can cause restless sleep and feelings of insecurity.
- Diagonally to the door
. The passage is visible, which will give a feeling of security, and the light from the door will not disturb. - In the corner between the window and the entrance
. This arrangement will provide access to the bed from all sides. However, the corner will remain unused, which is not good for a small area.
- Head or one side to the window
. Drafts and noise from the street will not allow you to get a good night's sleep. In addition, there is a heating radiator under the window; such proximity will disrupt the temperature regime. - In the corner of the room
. Access to the bed from only one side is not practical. - Feet to the door
. Even without being a superstitious person, I would not recommend this arrangement. And if it’s still on the same line with the door, then sleep disturbances are guaranteed.
When choosing a bed location, think about the location of your work area. The correct solution should be a comfortable location of both zones.
Bed in the bedroom
. It is best to position the double bed so that it is accessible from 3 sides. All passages must be at least 60 cm wide (ideally 80 cm).
A selection of bedrooms with a bed
Where is the correct way to open the door?
Inside the bedroom or outside the bedroom?
Think about the direction of opening the door in advance and indicate this on the plan. In or out is a matter of convenience. Analyze the layout and decide which direction will be convenient for you.
Good - The door opens inward with the leaf facing the wall
. An excellent solution to save usable bedroom space.
OK - The door opens inwards
, you face the wall. In order to enter a room, you must first close the door.
Both good and bad - Outward opening door
. In this case, not everything is clear. The door can open outwards, but you must face it towards other rooms. Otherwise, such a door will interfere with passage.
You can clearly see:
1. Better door opening to the inside. The door leaf does not impede movement.
2. Proper opening of the door outwards. The door leaf does not impede movement.
3. Incorrect opening of the door inwards. The door leaf prevents movement along trajectory “A”.
4. The worst way to open the door is outward. The door leaf prevents movement along both trajectories.
When ordering interior doors for the bedroom, do not forget about a lock for locking from the inside and a limiter that will protect your furniture and walls from being hit by the door.
Features of choosing doors and mechanisms
A characteristic feature of the wardrobe is the use of sliding doors with roller blinds. Using sliding doors saves a lot of space compared to traditional swing doors. In addition to roller doors, practical swing systems have been introduced into the floor, which also save space.
Door facades can be equipped with various decorative elements, and the choice of colors and materials is huge. Make sure that mirror and glass surfaces are covered with a high-quality protective film that will protect against flying debris in the event of a severe impact.
- Closers are also very important, allowing the door to close smoothly and effortlessly. They also prevent the door from opening and closing abruptly and therefore causing rapid wear and damage.
Air conditioning in the bedroom
Where is the best place to place it?
There are increased demands on air conditioning in the bedroom. It should be silent, have a high level of filtration, and most importantly, be in the right place. The most basic rule is that cold air should not blow into your face. However, for air circulation, the device cannot be located above a cabinet or heating devices. How to find that right spot in the bedroom while balancing comfortable sleep and work.
- Air conditioner above the front door
. The ideal place is if the bed is with its feet towards the door, and the work desk is not in the path of cold air. . - Above the side berth
. Cold air will pass through your legs while you sleep. In this case, the workplace can be arranged in line with the bed. - To the side of the bed
. This option is suitable if the area of the room allows you to move the air conditioner, then the cold air will flow perpendicular to the bed in the area of the legs.
- Opposite the bed
. Definitely the worst decision. Streams of cold air are directed into the face of a sleeping person. - Opposite the bed on the side
. Poor location, in which the cold stream is directed towards the heads of vacationers.
If you still can’t find the right place, consider an air conditioner with multi-directional air flow. In any case, it is not advisable to leave the air conditioner on overnight.
Below you can see illustrations:
1. Excellent location of the indoor air conditioner unit. Beautiful and functional!
2. Excellent location of the air conditioner. Especially for those who are only interested in functionality.
3. Poor location of the air conditioner. Cold air blows on a man sleeping on the bed.
4. Idiot location of the air conditioner. Cold air blows directly onto people sleeping on the bed.
Air conditioner above the door
. By the way, I recommend placing the air conditioner above the door if the ceiling height is at least 260 cm. Otherwise, it simply won’t fit.
Materials
Several types of materials are used as materials for these products:
Natural wood. Array
It is valued for its environmental friendliness, durability, and external beauty. In addition, many claim that natural materials have a beneficial effect on human health. However, it has one significant drawback - the price of the finished piece of furniture is too high.
Chipboard/chipboard
This material is also an analogue of wood, as it consists of pressed wood shavings. Furniture made from it is more preferable, since they are affordable, no less environmentally friendly than those made from natural wood, and are also durable.
Plastic
Plastic cabinets are also popular. Especially if the apartment is made in high-tech style. However, when choosing a plastic model, do not forget about the toxicity of some of its types, which is why many people prefer acrylic models. In addition, it is chosen by those who are not ready to use special furniture care products and prefer options with a simple type of cleaning. The price here is also within affordable limits.
Thus, if we talk about choosing a material, you can choose the best option for yourself, which will not only be durable and of high quality, but also affordable.
Sockets
Making a competent bedroom design
When combining a desktop and a bed, twice as many sockets are needed. For computer and printer, for charging gadgets, night light, humidifier and TV. And if there is no dressing room, then iron your clothes and curl your hair with a curling iron. You need to think through and calculate everything in advance.
After you have outlined the functional areas on the plan, mark the location of the outlets. Near the bedside tables, desk, closet or dressing room, or in the dressing room itself. You will need an outlet for the TV and a digital TV tuner. Don't forget the outlets for the vanity and one extra for the vacuum cleaner.
Lighting
Creating the mood in the bedroom
We have long moved away from the fashion of hanging a chandelier in the middle of the room. The lighting system and lighting modes will combine the ability to work and relax. In a room with two such different zones, every detail needs to be taken into account.
- Main light source
. You can have a chandelier if you wish, or you can group spotlights and make an interesting composition out of them that will fit into the interior./li> - Decorative light
. LEDs hidden in niches of a multi-level ceiling or spotlights that change their direction. Such lighting is rather needed to demonstrate interior details. - Intimate light
. A night light at the head, a bed light with a motion sensor, or maybe a small lamp in the form of a candle. Perhaps, intimate lighting can also include the light near the dressing table. - Work lighting
. In a room combined with a workplace, such lighting is simply necessary. The light should not be too bright so that there is no glare on the table surface.
It is best if the bedroom has all types of lighting. This will allow you to create lighting that will perfectly suit your mood at any moment in life.
Options for placing a desk for a computer
There are a number of factors that should be taken into account when choosing a location for such a large piece of furniture, like a cabinet with a built-in computer desk.
- Availability of the required number of sockets.
- Lack of heating and heating devices nearby.
- Ideal floor surface.
- Natural lighting (if possible).
- Design features.
The last point needs to be considered in more detail.
A model with a square configuration is very often placed near the wall. The table can occupy an extreme position or be placed in the very center between 2 cabinets. For example: the tabletop occupies the window opening, and closed pencil cases are symmetrically placed in the partitions.
A corner product will help you use space correctly, since in most cases room corners remain empty. The cabinet is placed next to the wall, and a table is placed perpendicular to it.
Wardrobe or dressing room?
Comfortable bedroom layout
The spacious dressing room is something out of a Hollywood movie. Lots of shelves for clothes, boxes with shoes and hats. Let's face it, in the dimensions of small bedrooms it is difficult to find space for a separate room.
- A sliding sliding door with a large mirror does not take up extra space when opened, and the mirror visually increases the space.
- If the space allows, the dressing room can be made to cover the entire width of the room, then the layout will become more harmonious, without unnecessary corners.
- The cost of a door and several shelves for storing clothes is much lower than a whole closet.
- The small area of the room simply will not allow you to carve out square meters for a dressing room.
- The presence of two doors in a room creates discomfort, but a separate room will add corners and create the effect of a corridor.
- Even if you manage to carve out a few meters for a dressing room, it will be impossible to turn around, much less change clothes in it.
Even at the design project stage, install a socket to illuminate the cabinet. The light will automatically turn on and illuminate the inside of the cabinet. It is very comfortable!
Dressing room in the bedroom
. In this 18 meter long bedroom we used an invisible door that can be finished in the same material as the walls around it.
Lots of wardrobes in the bedroom
Common Mistakes
How to properly arrange furniture in a small room? Wanting to fill the room with the necessary furniture, owners make mistakes:
- Before arranging furniture in a room, you need to decide on its purpose. For example, there should be no bulky or unsafe objects in the children's room;
- You should not place furniture near heating systems;
- Bulky structures should be avoided. Modern manufacturers offer multifunctional, elegant models in a large assortment;
- There is no need to install large furniture structures in the center of the room. They “steal” free space.
Don't forget about artificial and natural lighting. Poor lighting with dark furniture weighs down the space, makes it gloomy and makes it even smaller. The situation will improve if the furniture items are selected in light colors with mirrored facades and colored glass inserts.
Additional storage spaces
- Chest of drawers
. The best place to store underwear and bed linen. Towels, pajamas and T-shirts can also be placed in the drawer. - Bedside tables
. A book, phone charger or hand cream are usually kept near the bed. You can put a notepad to write down important things for tomorrow. - Space under the bed
. This could be a bed with already built-in storage space. Or a bed with high legs, then you can buy wicker baskets or plastic boxes for storing things. Under the bed you can store bed linen, sports equipment or even a suitcase. - Dressing table
. The storage system can be organized outside and inside. Home improvement stores sell convenient plastic containers with many divisions. If you don't like unnecessary things on the table, you can store cosmetics and jewelry in closed drawers. - Desk
. A workplace can be arranged with places to store personal papers, office supplies and printer paper.
Bedroom storage
. In this long bedroom, we placed the chest of drawers by the window to visually shorten the length of the room. The chest of drawers also covers an ugly heating radiator. Both beautiful and functional!
Design Features
A cabinet-table allows you to create a full-fledged work area and arrange storage space, occupying a minimum of space. This furniture has other advantages:
- low cost compared to the total cost of individual items;
- comfortable use - it will take a few minutes to organize your workspace;
- spaciousness - on shelves hidden from view, it is convenient to place many things;
- versatility - the product fits organically into a room for any purpose;
- wide model range.
The trend is for non-standard furniture models with increased functionality. Alternatively, sliding wardrobes with a table can act as a partition. In a compact children's room, a product is installed that combines a sleeping place, a work area and a closet for storing things and clothes. Such furniture looks very extraordinary and emphasizes the taste and creative abilities of the person who designed the room. Connoisseurs of unique interiors will appreciate models in fusion and modern styles, which embody the bold fantasies of the developers.
Mirror in the bedroom
Where is the best place to place it?
A mirror for the bedroom is of great importance. It can visually add space or reflect sunlight from a window, making the room brighter.
- On the wall next to the head of the bed. Waking up in the middle of the night, you will not be afraid of a moving silhouette.
- Opposite the bed. Any movement will be reflected in the mirror, which will not add comfort during sleep.
- On the ceiling. It's no longer fashionable, vulgar and boring.
- On the inside of the door. A dangerous place for a mirror, considering how many times a day you open and close the door.
Mirror in the bedroom
. Here the mirror performs several functions at once. It's convenient to look at yourself while applying makeup. A mirror is part of a successful wall design at the head of the bed. It also perfectly visually expands a small bedroom.
More mirrors in the bedroom!
What curtains to choose in a nursery with a table by the window to make it beautiful and comfortable?
The comfort of sitting at a table opposite a window is determined by a number of factors. Too bright light and heat from the sun's rays can create completely unbearable working conditions. Therefore, you need to carefully consider protection from excessive sunlight. And also plan to install additional artificial light sources.
The optimal solution would be to equip the windows in the children's room with a table-window sill with roller blinds or blinds. Different angles of inclination of the slats, lowering and raising the canvas will help you choose the optimal lighting.
Most blinds have a laconic design that can be harmoniously complemented with curtains to suit your taste. Light curtains with a length just above the level of the work surface look best.
Curtains in a nursery with a table by the window can be made longer by adding special garters. Asymmetry in the design of a window opening and curtains with bright prints will also help make the interior design of a children's room cheerful and interesting.
Bedroom with cot
Where to put it in a small bedroom?
The combination of a child's bed, an adult bed and a work desk requires careful planning. Perhaps some piece of furniture can be made transformable, or a children's bed can be combined with a bed for adults.
Another question arises. Is it possible to work and take care of a baby in the same room? If there are no other options, it is better to give preference to a folding desktop. This design will not take up much space and will allow you to combine different zones on one territory.
TV in the bedroom
Disputes on this topic have not subsided to this day: to watch or not to watch. I personally am for a relaxing holiday without a TV, but if you really want it, then it’s best to hang the TV on a bracket. This design will take up little space, and TV can be watched from different points. Don't forget to provide an outlet for the TV.
An important nuance is that we place the TV in the bedroom a little higher than usual. The recommended height of the TV in the living room is 1,000 mm from the floor to the center of the screen. But in the bedroom it is better to place it at a height of 1,350 mm. This is done for comfortable viewing of TV while lying down.
If you have a workspace in the bedroom, place the TV on your desk. Or completely abandon it in favor of a laptop. In any case, the TV should not disturb the interior or interfere with relaxation.
TV in the bedroom
. In a small bedroom, it is better to hang the TV on the wall using a bracket. This way the TV will take up less space and will not require frequent dusting. The brackets can be rotated so that you can turn the TV slightly in the desired direction. True, in inexpensive models there is a limit on the weight of the TV.
Those who do repairs themselves encounter the same mistake. People often forget to provide a cable channel for the wires that lead to the TV. We call the wires hanging from under the TV “guts” or “snot” %)
Another TV in the bedroom
Sliding wardrobe with built-in desk in Moscow, prices, photos
i
Innovation in the furniture market - a wardrobe with a built-in table
Owners of small apartments are well aware that the most difficult task is to ergonomically plan their living space. Every centimeter, literally, must be used functionally and meaningfully. Therefore, often, the owner cannot afford to install simultaneously in a 15-meter room:
- luxurious wardrobe for storing things;
- computer chair;
- shelves where books and stationery will be stored;
- printer and computer box;
- printer paper and similar supplies.
If you are the owner of a small-sized “Khrushchev” apartment, do not panic, as today it offers potential buyers a wardrobe with a built-in desk for a computer. The model is ergonomic, roomy, and most importantly, inexpensive and functional.
Features of the wardrobe
The main difference between this module is that a mini work area with a special computer desk is built inside. If the closet is narrow enough, and inside there is a compact computer table with a retractable table top, a chair on wheels is stored not in the closet, but in the room. There's simply no room for him there. Is the module spacious and roomy? It is more reminiscent of a spacious dressing room - the master manages to build a built-in table of impressive size, at which he can work freely even for many hours. You can also store a computer chair here.
It is clear that, if necessary, the sliding doors of the module cover the built-in working area from prying eyes. Guests who first come to an apartment where such an innovation is installed are unlikely to be able to guess that there is a functional workspace inside the wardrobe.
Types of modules with built-in tables
An ergonomic wardrobe with a built-in table is a model that appeared in the arsenal of craftsmen not so long ago. Today this is an innovative idea that has appealed to many customers. Such cabinets are installed not only in city apartments and country houses, but also in dachas. If we talk about the types of this design, it should be noted that the built-in work area can be installed in almost any wardrobe, for example,
Advantages of the module
Looking at the photo of a wardrobe with a built-in table, a potential customer can understand that the design has many advantages.
- Firstly, this is a fresh look at the use of usable space.
- Secondly, a module with a built-in work area also has many undeniable advantages. The product can be used as a children's wardrobe-table, where the child will be able to not only do homework, work on the computer, but also store his toys, wardrobe items, and store personal belongings.
A computer hidden in a closet is out of reach of small children and therefore completely safe. The PC is located far from pets, which like to chew wires, causing equipment failure.
Another advantage of the module is its cost-effectiveness, since the family will not have to purchase: a separate computer desk, a separate cabinet, separate shelves where computer disks, flash cards and other small items will be stored.
How to place an order correctly?
First, you will have to call and talk to the manager, telling him about your plans to make a wardrobe with a built-in work area. The specialist will ask about the size of the room where the module is planned to be installed. Then a master is sent to the site so that he can take measurements from the niche, corner, free space where the module is supposed to be located. The company manager will conduct detailed calculations of the cost of the product, providing them to the customer.
What offers sees it in his own way. This corner cabinet with a computer desk is one of the latest fashion trends in furniture design.
When choosing it, it is important to remember that it should be easy to use and at the same time “fit” harmoniously into the overall interior of the room. Ronikon specialists produce truly high-quality and functional furniture. An original design solution is a computer desk in a closet, which will be especially relevant when equipping small apartments.
Furniture is divided into 4 classes: economy, elegant, prestige and luxury. Thanks to this classification, the client can easily choose a product that meets all the necessary requirements.
1. Economy
Economy class sliding wardrobes will be a good choice if you have a limited budget. They are made exclusively from environmentally friendly materials, using the latest production technologies. Economy products are also extremely easy to use. The color design is varied, so this product will look harmonious in the interior of almost any style - from classic to modern. The facade of the wardrobe can be either monolithic or equipped with a regular or falsetto mirror.
2. Elegant
The main difference between elegant class furniture, as the name suggests, is the special elegance of its design. For the manufacture of these products, laminated chipboard or MDF materials are used in the tones “Pennsylvania Cherry”, “Cherry”, “Wenge”, “Dark Beech”, “Bleached Oak”. In addition, they are distinguished by a variety of design options for door facades. Monolithic MDF facades can be decorated with three-dimensional patterns in five variations, equipped with mirrors or lighting. Also, these sliding wardrobes provide additional equipment. For example, retractable rods, which makes them even more functional.
3. Prestige
Computer cabinets of the prestige class will be an excellent choice for those who value, above all, reliability, since it is the strength of all parts and the resistance of the system to wear that are the distinctive features of furniture of this class. Their monolithic and combined facades provide a unique design design. For example, monolithic facades can be decorated with a mirror or glass, while combined ones can be decorated with bamboo, leather and natural wallpaper. Thanks to this, such cabinets are perfect for even the most exclusive and fancy interior.
4. Lux
Elite luxury wardrobes are deservedly called the best examples of domestically produced furniture. The two main characteristics of this product are unsurpassed quality and absolutely unique design. Quality is ensured by original design developments, high-quality materials and the use of modern equipment. A unique design is achieved through the use of both classic and trendy materials, such as leather.
Computer desks with cabinets of any of the 4 classes produced by Ronikon are distinguished by truly high quality and functionality, so this type of furniture is becoming increasingly popular today.
what kind of store to open
www.ronikon.ru


