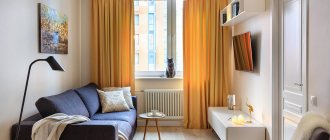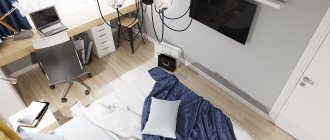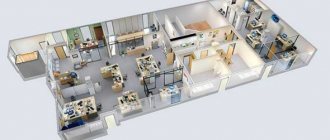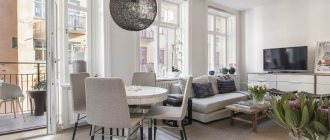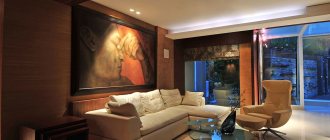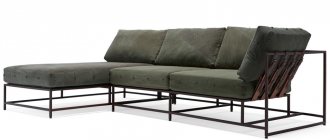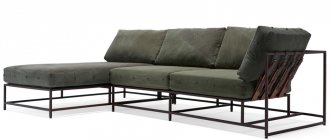02.02.2020
,
A study in your own apartment is a real salvation for a modern person. Often, a work area in the living room becomes a convenient and satisfying option for everyone. What is the best way to zone the living room and work area?
A shortage of square meters in an apartment is a common problem, and not everyone can allocate a separate room for a study. You have to set up a workplace in one of the other rooms - in the living room or bedroom. If you approach the issue wisely and think through every little detail, you can get an attractive option for a living room combined with a study.
Lighting
When developing the design of a living room with an office , it is necessary to take into account that the presence of good natural lighting for work is one of the main conditions. Therefore, the work area is usually located next to the window.
Table in front of the window
It is very important to position the table correctly relative to the window. You should not sit with your back to the window because you will block out the light and, in addition, reflections in the computer monitor will interfere with your work.
The monitor should be located on the side of the window at a distance of at least 1 m, and the minimum proximity of the working person to the screen should be 40-75 cm. If you are right-handed, then the light source should come from the left, while for left-handed people - from the right. Then the shadow of the writing hand will not interfere or interfere.
However, if the tabletop is located parallel to the window, then you should take care of appropriate curtains or blinds that limit too harsh sunlight that strains the eyes. If you plan to study or work mainly in the evening, do not forget about good additional lighting, which should apply the same principles as for natural light.
Depending on the layout of the room, it would be good if you placed a desk in front or to the side of the door so that you can monitor what is happening outside the room.
Shelving
Shelves made of wood or plasterboard will help create a dedicated corner, which will not be completely isolated, and thus will not reduce the volume of the room. These racks are used to store books, folders with papers; they can be decorated with live plants and decorative figures.
Aligning the table with the window
Placing your desk facing a window is a convenient solution if you like to view the outdoors while working. However, even indirect sunlight can affect you, increasing fatigue while working. It's good to look into the distance from time to time.
Many experts advise that the table should be at right angles to the window. This, however, will not completely protect you from intense daylight, especially if the sun's rays enter the room directly through the glass. Then the only solution will be to cover the window, for example with blinds, which will reflect the sharp rays, but still let in some light. We recommend models of blinds and curtains that are adjustable both at the top and bottom, allowing them to cover only that part of the window through which the greatest amount of light passes at a given time.
An additional advantage of the window is the ability to ventilate the room. Bringing fresh air into the room helps you stay focused and recharged. You can also outfit your home office with an air purifier.
Corners and niches
If there are niches or corners in the living room, use them for a work space. Custom-made furniture will make the most of the available space.
The time of day is important
Before you start zoning your living room and work area, you need to decide when you need to work - during the day or in the evening, and also take into account your occupation.
Work during the day
If your work schedule is such that you work at home mainly during the day, then it is best to place your workplace by the window, that is, where there is maximum natural light. The sun's rays are known to not only improve our mood, but also make us more efficient, and therefore more productive.
It is especially convenient to equip it in long rooms. Likewise, the rest of the space, separated from the work area, will look more harmonious.
You can also save square meters if you install a table instead of a window sill, and place many shelves or cabinets around the window for the necessary accessories.
If your apartment has an insulated balcony or loggia, they can be converted into a work office without compromising the living room. But it would be wise to combine them. As a rule, the wall separating the loggia and the room is not load-bearing, so it can be dismantled. A good option is to remove not the entire wall, but only the window block, and place a table on the remaining part of the partition.
Work in the evening
If you have to work at home mainly in the evening, then you will have to think about the other inhabitants of the apartment, because the whole family gathers in the living room in the evenings. Family members are chatting or watching TV, which means you can’t count on silence. The exception is if you live in an apartment alone.
You need to start from the type of activity. If concentration and privacy are not important to you, for example, you are a web designer or a needlewoman, then socializing in the living room may not hurt you, and it will even be nice to join the rest of the family in communicating or watching TV.
In this case, you can place the desktop so that you are not fenced off from others, for example, place it close to the back of an unfolded sofa.
If you need complete concentration and concentration, then it is better to arrange your workplace, separating it from the general space.
Zoning
In the design of a living room with an office, the technique of visual division of space is also widely used. As a rule, different floor and ceiling coverings are used in different areas, wallpaper with different patterns or paints of different shades on the walls, or finishing materials of different textures.
What does IKEA offer for a home office?
IKEA also presented several ideas on how to organize a workspace in a small space in the 2022 catalogue. IKEA solution: a small MICKE table and an equally small NILSERIK stand were placed in a closet. On the wall behind it, a SKODIS pegboard serves as a mood board and storage space for office supplies.
Here's another brilliant idea for the back of your closet: a whiteboard to write notes on. It's also magnetic, so you can attach notes using magnets.
Workspace in the Pax wardrobe
Anyone who has a PAX cabinet with sliding doors can also try this idea: put the computer on a shelf and install a pull-out tray for the keyboard.
Miscellaneous floor covering
If the living room and study are combined, it makes sense to use different floor coverings. In the area where the owners relax, carpet or a wooden floor covering with a fluffy carpet laid on top is appropriate. In the work area, the most suitable option would be a laminate or parquet floor.
Workplace at home
One of the biggest problems was finding a suitable place for a computer, office documents, etc. To prevent family and children from being disturbed, experts recommended setting aside a separate room for work.
But not everyone has space for a separate room in their apartment, so the workplace was usually set up in the living room or bedroom. As a result, you always feel like the table in the living room or kitchen is overflowing with papers and is a constant reminder of your work. The solution to optimally separating work time and leisure time and being able to switch off after work is to hide your office in a closet. At the end of the workday, just close the doors and relax!
During work hours, it is easy to get distracted by doing personal things. As a result, you have to work longer hours than in the office, and it becomes more difficult to separate your work and personal life. A new trend that comes to us from America is called Cloffice (Closet + Office) and offers a solution to this problem. The workplace is located in a niche or closet and is hidden behind closed doors at the end of the day. This way the room will always look neat.
Nowadays we tend to use a lot less paper in our daily work and do almost everything digitally. This means that working from home takes up much less space. A well-equipped workplace can also be arranged in a closet. Typically, you only need a desk with enough space for a PC or laptop and some shelves for documents and office supplies. There is usually room at the bottom for a small roll container.
So, if you have a closet in your apartment that you are not using properly, you can turn it into a mini office. Here we have collected some tips and suggestions for every budget and taste.
Transfer to the balcony
Another option for creating an office interior in the living room is a work area on the balcony. This solution can be used if the balcony is insulated or combined with the living room.
Advantages and disadvantages of a working area in the living room
Combining a living room with a work area will help you in a situation where you don’t have the opportunity to set up your own office. In this case, the room acquires two functions at once: it combines the possibility of rest and work.
Combining two functional areas in one room saves space and makes the interior more original
This design solution has its positive and negative qualities.
At the beginning, it’s worth talking about what advantages and disadvantages the work area has in the interior of the living room. Why is this mentioned in the first place? In order for you to understand whether this interior design option is right for you, or whether it is worth considering the option of allocating a separate room in your apartment for an office.
Let's start, perhaps, with the obvious disadvantages, especially since they are significantly fewer than the advantages:
- The designers consider the most significant drawback to be that several free square meters immediately disappear in the room.
- Provided that there are often guests in the house, or the family itself is large, you will feel the need to coordinate your actions with others.
- In addition, it can be difficult to abstract from the atmosphere of a common room. You may be distracted by extraneous sounds. It will not always be possible to get into a working mood.
- If the workspace is divided and organized incorrectly, the entire room, and not just a specific area, can turn into your personal office.
If you think that the disadvantages are significant and there are too many of them, then we suggest that you familiarize yourself with all the objective advantages of this method of zoning a living room:
- Living rooms in modern houses have large windows, sometimes even panoramic or several. It is thanks to this fact that there is always enough natural sunlight in this room. This is not only very convenient during the work process, but also has a beneficial effect on our health. After all, it is precisely because our skin is exposed to sunlight that the body begins to produce essential vitamin D. The production of this vitamin and the hormone cortisol increases performance, concentration and productivity.
- Modern halls have sufficient area to accommodate several zones at once.
- If you love original interiors with a twist, then combining an office with a living room will appeal to you like no other.
- The combination of combining two zones helps to save space and make the apartment more comfortable and familiar.
- Although there is a great risk that you will be distracted by extraneous sounds emanating from equipment and your family members, you will always be close to your family and friends, and will be able to spend time with them, even without interrupting your work or study.
More ideas for organizing a workplace in a closet:
More on the topic:
- Effective home office organization
- How to work effectively from home?
- Home Office Design Ideas
Add to bookmarks
