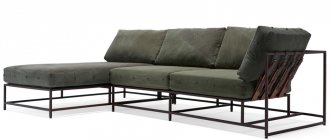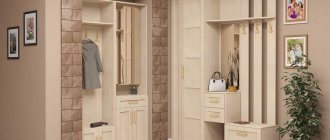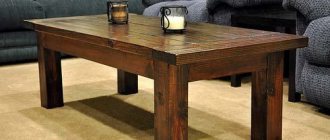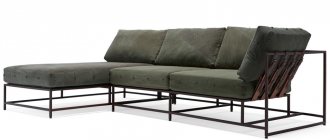Home » Home Improvement » Furniture
Furniture
Novozhenina Anna
19604 Views
Today let's talk about how to arrange furniture in living rooms - living room, bedroom and children's room.
The placement of furniture in a room can affect mood, the visual size of the room, and the functioning of the family. Getting creative with your room arrangement can be a great way to set up your living area in a special way. Here are some great living room furniture organization tips to try and give your room a whole new look.
General principles of furniture arrangement
Any business begins with drawing up a plan. Furniture arrangement is no exception, and if you have a small room, even more so. Measure all its dimensions, the location of windows and doors, and mark it all on the plan. Decide on the functionality of each room; this will determine what furniture you will buy. Prepare paper cut out images of furniture.
When the preparatory stage is complete, determine the dominant element of your room and begin to “move” your paper layouts around the room plan. If you have the appropriate computer program, the task becomes much easier. There are three main ways to arrange furniture:
- Symmetrical - paired pieces of furniture are placed at the same distance from the dominant. The room looks strict and elegant. This method is ideal for interiors in a classic style. It is good for large square rooms. According to the conditions of the task, we have a small room, so it’s unlikely that such an arrangement will suit us.
- Circular - furniture is placed around a central piece of furniture. This arrangement also requires a large area, so we won’t dwell on it either.
- Asymmetry is the only suitable option. Furniture is arranged in a free order, without a special system, but nevertheless with obligatory observance of harmony. And here, too, it is necessary to determine the dominant piece of furniture.
With any method of arranging furniture, remember that there should be enough space for free movement around the room. The distance between pieces of furniture should not be less than 60 centimeters.
Here are a few more visual tricks that will help get rid of the feeling of cramped space.
- Give preference to compact multifunctional furniture models.
- Use light colors in decoration.
- Tall narrow cabinets visually enlarge the room.
- Mirror and glossy surfaces perform the same task.
- Where possible, replace swing doors with sliding ones.
- Do not overload the room with furniture and small decor.
This is all the ABC of design, it works flawlessly. Well, armed with this knowledge, we will begin arranging furniture in each room, depending on its functionality.
Special devices
The better the furniture glides on the floor covering, the less likely it is to cause scratches. To ensure the desired effect, it is not necessary to use professional, expensive products. Every person has many of the suitable devices at home: nylon covers, a woolen rug, raw potatoes, wax. If we are talking about very heavy furniture, you should pay attention to specialized devices.
Instructions for installing furniture hinges, the nuances of their adjustment
| Device for moving furniture | What is | Advantages |
| Furniture conveyor | Special metal platforms with rotating platforms on eight wheels. Lift the product using a lever, regardless of its size and weight | Quiet, neat, efficient operation |
| Tightening straps | Polyester straps equipped with ratchet tension mechanism and fastening fittings | Elastic, lightweight, easy to use device |
| Soft textile tape | It is complemented by rigging equipment, which serves as a kind of jack. Designed for use by two people | To rearrange furniture, just hold it with your hands |
| Dolly | Features ball bearing discs, nylon wheels and a comfortable handle | Self-balances when driving on uneven surfaces and requires no maintenance |
To reduce the risk of injury and furniture falling, you must follow simple safety rules. At a minimum, an adequate assessment of one’s own physical capabilities is required, as well as testing the equipment used for functionality.
Furniture conveyor
Tightening straps
Soft textile tape
Dolly
Arranging furniture in a small bedroom
When arranging a bedroom, the most important thing is to achieve maximum comfort. We spend a third of our lives in this room; strength is restored here and a peaceful atmosphere should reign. Therefore it is important to consider:
- Square. For a bedroom for two, the norm is at least 9 square meters. If less, it is necessary to provide fresh ventilation.
- Passages around the perimeter of the bed. Ideally – 70 centimeters. But no less than 45.
- Sunlight should be present in the bedroom at least 2 hours a day.
- The location of the room - under no circumstances should it be a passageway. Don't place it near the kitchen either. Even if there is a powerful hood, you will not be able to completely get rid of food odors.
The main furniture in the bedroom is, of course, the bed. Therefore, the main task is to position it correctly. In a square bedroom, it is best to place the headboard against the wall. Bedside tables - on both sides. We will place an armchair and dressing table near the window.
In a rectangular bedroom, especially if it is narrow and long, it is advisable to place the bed along one of the long walls. Bedside tables can be replaced with shelves. Even the smallest bedroom needs local lighting near the bed - sconces or table lamps. You can completely abandon the large central light. Do you need a closet in the bedroom? Depends on its size. Of course it is desirable. For a small bedroom, buy compact models with a depth of not 60, but 30 cm. If not at all, then find a place at least for a chest of drawers. Linen needs to be stored somewhere, and it is better to do this in the bedroom. Here's what you can avoid in the bedroom:
- TV. It is not desirable even in a large bedroom - it is a strong irritant, and the bedroom is a place for relaxation.
- A workstation, a computer - do you really need it in the bedroom? Isn’t it logical to give this a corner in the living room, for example?
- Ottomans at the foot. Of course, this is convenient, but for a small bedroom it is still overkill.
For a small bedroom, the best furniture is a transforming sofa or a bed with a lifting mechanism.
Living room layout
Measure your living room from wall to wall, taking into account the length and width of the room.
First draw a diagram, noting measurements on all sides. Whether you create it in a computer program or draw it by hand on graph paper, a scale floor plan will be extremely useful for planning any kind of space. The easiest way to convert meters is on a scale of 1:2, where 1 m2 is equal to 2 notebook cells.
For example, a living room measuring 13 by 25 m2 will turn into a diagram measuring 26 by 50 notebook cells. Next, measure any furniture you decide to include and create a separate diagram with a unique size for each piece. If you're drawing by hand, I have an idea that involves creating mock-ups of paper furniture (to scale) by cutting it out of the paper so that it's easy to play with different furniture variations.
Determine the focal point
Deciding on a focal point will really help in planning the space - TV, fireplace, chandelier, artwork, etc. Once that is decided, the furniture pieces will fit around it.
Emphasis on the focal point of the space
If there is a TV in the living room, please note that the viewing distance of a standard TV is between 2.5 and 3.5 m and the viewing angle is no more than 30 degrees. Thus, the main sofa, daybed or sectional should be positioned against this wall. Additional armchairs and chaises can also be placed against either side of the TV wall, rounding out the seating area while adding visual balance.
Correct placement of furniture
For living rooms with a fireplace, the most important purpose, according to most people, is conversation. Thus, a semi-circular design of furniture around the hearth, with no more than 2.5 m between seats, promotes easy interaction with family and friends. For living rooms where there is neither a fireplace nor a TV, a central focal point makes the most sense. Place a sofa (or two, facing each other) around a coffee table, with chairs arranged in a circle to cover any gaps.
Arrange the table, wardrobe and sofa
Once the seating area is set (around the focal point), place the table and cabinet next to them. In the living room, the main coffee table or ottoman can be placed between the sofa and chairs. It's best to leave 50cm between the coffee table and the sofa so that drinks and the TV remote are within reach. The cabinet can be placed behind the sofa.
Wooden folding table
Be sure to leave at least 30cm between pieces of furniture in areas where people need to pass. For small spaces, consider folding tables that can fold out when in use and fold away when not in use. Storage cabinets and chests of drawers are placed against the wall where space allows.
Placing the cabinet where space allows
Media consoles and TV stands go under the TV, and a buffet is usually placed along the longest wall. Tall shelves and open cabinets that hold mementos, books, accessories and family photos look better on a larger, empty wall so it doesn't look crowded. Bar cabinets and carts are elements that add an aura of glamor to the living room.
Elegant trolley element
Consider floor and table lamps
Floor lamps take up part of the table, so a coffee table should be within reach for guests to place drinks. There are some floor lamp designs that come with an accompanying table.
Floor lamp for recreation area
Table lamps are self-explanatory—just make sure they don't take up the entire tabletop. Chandeliers should be concentrated above the main seating area. Recessed lights make sense anywhere on the ceiling since they don't droop. Spot lighting can draw attention to artwork, sculptures or a library.
Living room table lamp
Center your mat
The last element of living room furniture design is also the simplest: the rug. It should be centered in the middle of the main seating and extend a few inches under the sofa and armchairs (or even further) to anchor the entire room. If the room is already carpeted, adding a thicker accent rug on top is a great way to add warmth and encourage guests to relax and stay a while.
A rug in the living room for warmth and comfort
By following these simple steps to designing your living room furniture, you'll ensure that your space is a pleasant place to relax and flow into the rest of your home. Here are more questions to ask yourself:
- What do I want to see first when I walk into a room?
- what do I want to see on the walls - will there be an air conditioner or a radiator?
- will there be zones or dividers designed in the room?
Comfort zones in one large room
Basically, figure out what's most important to you before you start decorating or buying furniture, and you'll be able to create a special space that reflects your personal taste.
Make your dreams come true
Arranging furniture in the nursery
We furnish the children's room with special love. It should please the baby and help his emotional development. A particular difficulty is that even in a very small room it is necessary to allocate several zones - for play, for relaxation, for study. All these zones must be clearly marked and not flow into one another. First of all, let's remember the basic requirements for children's furniture. She must be:
- Safe, that is, without sharp corners and securely attached to the wall.
- Eco-friendly, that is, made from environmentally friendly materials that do not emit any toxic substances.
- Lightweight and durable.
- Functional.
What should be in a children's room? There is a bed in the sitting area. It should be spacious, with high sides; we place it near the wall away from the window. This way the child will intuitively feel protected. If there are two children in the room, a bunk bed would be appropriate. To save space, a good option is a loft bed, where there is a study area below - a table with chairs and bookshelves, and a place for relaxation at the top. Just make sure that the bed is at least 1 meter from the ceiling. Place the study area - desk, bookcase, shelving near the window, here you need more light.
It is better not to mix the play area with either a relaxation area or an activity area. There should be a bedside table for toys, a small table for modeling, drawing, and so on, and a carpet on the floor for comfortable crawling. An older child can have a sports corner in this area. A children's wardrobe can be placed at the border of the zones. The interior of the nursery is changing quickly; it “grows up” along with the child. The best option is multifunctional transformable furniture.
Setting up a small office
Of course, not everyone can boast of a home office. But if you are one of these lucky ones, then your task is to make it as convenient and suitable for work as possible. In order for you to work well, your workplace must meet all the requirements of ergonomics and aesthetics. A beautiful office inspires fruitful ideas.
We choose a place for the office where you will not be disturbed often, preferably away from the kitchen so that you are not distracted by delicious smells. In the office, of course, the solo part is played by the desk or computer desk; if possible, place it closer to the window. Chairs, shelves for books and CDs. All furniture is good quality and multifunctional. There should not be anything unnecessary that distracts you from work. It is better to remove bright posters and bulky souvenirs. Black and white photographs and green plants are allowed. However, there can be no universal recommendations here. Everyone settles in the way that is most convenient for him. Only a recommendation for organizing lighting can be universal. The workplace must be well and properly lit.
Bugs and difficulties
The most common mistakes made when rearranging furniture:
- Ignoring the need for planning. As a result, the result does not live up to expectations, which means that much more effort is spent on solving the problem. Calculations made in advance eliminate the possibility of such a problem.
- Moving large furniture and belongings. The latter significantly weigh down the already bulky structure, so moving it becomes more difficult. All you need to do is spend a little time emptying the shelves and drawers.
- Get the job done without any extra help. It is possible to cope alone only when moving small, not heavy pieces of furniture. In other cases, independence is fraught with damage to the floor covering and even dangerous injuries.
When drawing up a plan, it is important to take into account not only the parameters of the furniture and the place where it will stand; doorways must be included in the calculations. Not every cabinet will fit freely into the door unassembled. The more such nuances are provided, the faster and easier the process of rearranging furniture and updating the interior of the apartment will be.
Ignoring the need to plan
Moving large furniture and belongings
Get the job done without extra help
How to arrange a small kitchen
In any home, the kitchen is the center of attraction. Life is in full swing here. The main character is often the kitchen unit. Manufacturers make either linear or corner models for different kitchens. Linear - all the furniture is in one row. For small kitchens, sometimes the only possible option. To fit everything that is required, we use walls along the entire vertical, wall cabinets up to the ceiling. Upstairs we put away those things that we use very rarely.
We adapt a window sill under the tabletop. A corner set is also suitable for small kitchens. It is more expensive than a direct one, but it allows you to make the most of the space, including the corner. Use all sorts of “cunning” devices for storage: a carousel system, secret shelves, more retractable and lifting structures. The latest advances in household appliances and organization of storage systems will help save space. Use built-in technology.
The kitchen, without a doubt, should have a stove, sink, work surface, and refrigerator.
Tall cabinets mounted to the ceiling will accommodate a lot of utensils and make the room visually larger. The dining area can be successfully replaced by a wide window sill or a bar counter. Don't forget about the roof rails. They will help you keep in order thousands of little things that should always be at hand. Use folding and reclining furniture.
Design tricks will also help make the kitchen lighter and more spacious: light colors and glossy furniture facades, organizing proper lighting, avoiding bulky furniture and thick curtains, carefully thought-out storage organization - use any crevice.
And, most importantly: the kitchen should be as convenient as possible for the one who spends the most time in it preparing food. Therefore, all furniture must be “fitted” taking into account ergonomic requirements.











