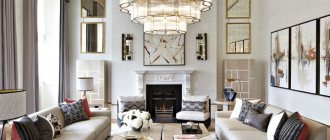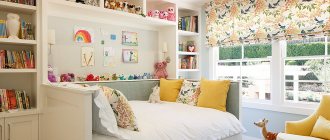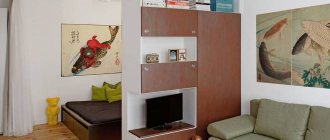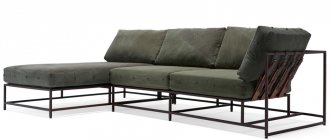Each room plays its role. Be it a cozy one-room apartment on the outskirts, a formal work office, a huge private house or a small souvenir shop.
Office furniture arrangement plan
Any place has its own atmosphere and character. Will the room be beautiful and comfortable enough? Will the arrangement of furniture in an apartment convey the spirit of the room? It's up to us.
An example of organizing a relaxation area in the living room
We know: comfort is created by furniture items. But, being fixated on the things that should be in the room, we often forget to think about how they should be located. You should not make such a mistake, because the arrangement of furniture is the most important detail in the design of the room. If you want to make the most of the space provided, then you need to plan the arrangement of interior items.
Plan of a large one-story house with furniture arrangement
Each of the rooms, even of an ordinary residential building, performs some function and requires an individual approach, based on the characteristics of the room and the preferences of the people living there. To some, the location of the dining table in the hall will seem wild. Another thinks that’s where he belongs. After all, this is what a living room is for - to delight the guests who come with meals and excellent surroundings. This article will help you figure out where to put the dining table and how to create comfort.
Cozy living room in soft colors with a work area and a place to relax
How to place living room furniture
Arranging furniture in the living room to create a cozy and comfortable environment
The living room is a place that should be comfortable not only for the owners of the house. First of all, you need to think about the convenience of your guests. One of the main rules for arranging furniture then becomes, firstly, the possibility of free movement. No, this doesn't mean you should leave the living room practically empty, with just a small stool in case someone's legs get tired. This means that each piece of furniture must be placed in such a way that people can easily pass without touching or dropping anything. The living room should not feel musty, stuffy, or overloaded. Large and tall objects interfere with the perception of this room. These should be avoided at all costs when drawing up a plan for arranging furniture in a room.
Small cozy living room
You also need to take into account the size of the intended room: if it is small, then the most advantageous option will be one in which the sofa, armchairs, coffee table and shelves are arranged asymmetrically, creating the illusion of a large space. If the size of the room allows, then you can place interior items in a circular or symmetrical manner.
An example of a symmetrical arrangement of accessories in the interior of a living room
Methods for arranging furniture
Thanks to a computer program or plan, you have a visual idea of what your room will look like with furniture. There are several types of its arrangement:
- symmetrical,
- circular,
- asymmetrical.
Which one you choose depends on the size and configuration of the room, the interior style, and your ideas about beauty and comfort too. And to make it easier for you to navigate, we will tell you about the features of each method.
Symmetrical arrangement of furniture involves paired pieces of furniture located at the same distance from the center of the composition, through which the axis of symmetry passes. Moreover, the center in this case is not necessarily the center of the room. This could be a bright piece of furniture - a TV, a window, a fireplace, and so on. This way of arranging furniture:
- Creates a feeling of stability and neatness.
- Give the environment harmony and rigor.
- This is the simplest and most budget-friendly way to decorate the interior. Buy paired furniture, arrange it on both sides of the compositional center and get a completely completed image.
This way of organizing space is typical of traditional classical styles. However, he:
- Not suitable for small and narrow rooms; it is quite difficult to maintain strict symmetry in a limited and elongated area.
- It perfectly detects all the unevenness of the walls and “jambs” of repairs.
- Seems too formal and boring.
The symmetrical method of arranging furniture is chosen by thorough, conservative, even pedantic people who value order most of all. In addition, it is very good for a large square room.
With the circular method, the center of the interior is selected - it could be a table, a chandelier, a coffee table, a carpet, and all the furniture is grouped around it. The centerpiece does not have to be in the center of the room. In large rooms there may be several such circles. This arrangement is best suited for spacious rooms. It is suitable for different styles and looks especially harmonious in a room with semicircular walls (for example, if there is a bay window).
Asymmetrical arrangement of furniture makes the interior more lively and dynamic. It's good because:
- Suitable for rooms of any configuration.
- Suitable for any modern interior style.
- Allows you to hide the imperfections of the room (curvature of the walls, for example).
- The disproportion of the room can also be disguised in this way.
- Gives more freedom for design imagination.
Large corner sofas, free-standing armchairs, coffee and coffee tables, and lighting fixtures help create asymmetry in the room. This arrangement allows for the presence of objects of different styles and colors. To avoid creating a feeling of chaos, you must follow the main principle: place large objects further away, small ones closer. At the same time, it is also important that the interior looks organic from different viewing points. Correctly determining the dominant feature of the interior will help you avoid the feeling of a disorderly clutter.
Kitchen geometry or how to arrange furniture to reach the refrigerator
Functional triangle rule for an ergonomic and functional work area in the kitchen
It so happens that the kitchen in an apartment is often a very small room with a very complex function - cooking.
Arrangement of furniture and appliances in the kitchen - rules of ergonomics of space
To distribute space as efficiently as possible, you can use the triangle principle.
- Place the stove and sink at a short distance from the wall.
- Place a refrigerator opposite them.
- You should get something like an isosceles triangle. This arrangement will allow the housewife to move freely around the kitchen and will greatly facilitate the cooking process.
U-shaped placement of kitchen units
It is better to separate the interior of the dining area from the interior of the working area, so that in a creative impulse the great chef does not spill hot sauce on the household.
Idea for decorating a dining area in a kitchen
Features of the children's room furnishings
Particular attention should be paid to the zoning of the children's room. Especially if it is intended for two or more children. The children's room “grows” with the child; its interior is the most changeable. But the requirements for furniture remain the same: it must be safe, practical and functional. Safe means:
- Made from natural environmentally friendly materials.
- Reliable and stable, but not heavy.
- Has no sharp corners.
- Suitable for the child's age.
The children's room should contain: a sleeping area - a sofa or bed, a playing area - a carpet, drawers and boxes for toys, an activity area - a desk, chairs, shelving and a bookcase. You also need to place a wardrobe, shelves and chests of drawers. It seems impossible to combine all this in one room and still have enough free space for games. It is sometimes impossible to do without combined furniture.
Sleep in comfort
Comfortable and cozy bedroom in light blue tones
The bedroom is a private room. It needs dim light, a soft bed, and an interior necessary for sleep and relaxation. When creating a plan for arranging furniture in this room, the entire emphasis is on the location of the bed.
- Place the bed with the head of the bed against the wall. This will create a feeling of security for the person sleeping in it.
- If you are dealing with a double bed, position it so that you have access to each side. In other cases, you can put it in a corner to save space.
- It is not recommended to place the bed in front of a door or mirror.
Correct and incorrect placement of a double bed in the bedroom
Criterion "Nice"
This criterion is influenced by such parameters as lighting in the store (general light or accents), cleanliness (sales floor, display cases, the product itself), as well as the atmosphere in the store (music accompaniment, for example).
Store atmosphere:
lighting in the store, accents on furniture, cleanliness of the hall, price tags, advertising materials, the hall is air-conditioned / heated, background music is played in the hall - rhythmic during peak hours, and slow during hours when there are few customers, the use of radio in the sales area is prohibited
How to arrange furniture in a small room
Small but comfortable room for a teenager
It's not as difficult as it seems:
- First, respect asymmetry.
- Secondly, place large items closer to the walls.
- Thirdly, try to give as much light as possible to the room, this will visually make it more spacious.
- Fourth, you can use furniture designed specifically for small spaces: bunk beds instead of two beds, built-in dishwashers, washing machines, stoves, pull-out cabinets and much more. Things like this make the task quite easy.
Furniture layouts for a small living room
Small thoughtful light white and beige kitchen with bright light green accents
Where to start - measuring the room
Before you go shopping for furnishings, have a clear idea of what your apartment will look like with furniture. This is necessary to avoid making serious mistakes. A thoughtful, thorough approach to this problem consists of several stages and involves taking into account various nuances. That's why:
- We measure the room. For greater accuracy, it is better to invite a specialist at this stage. We measure the length, width, height of the walls. Better in several places. Distortions, alas, are not uncommon. Next, be sure to take into account corners and niches. Window sill height, window dimensions. Doorway. Location of switches and sockets.
- We take a blank sheet of paper, draw a floor plan on a scale of 1:3 millimeters, and put the results of all our measurements on it. We outline the windows and doors.
- We make a list of the necessary furniture. It depends on the size and configuration of the room, on its functionality.
You choose furniture in accordance with the interior style, the planning features of the room and, of course, your preferences too.
Planning ahead
Approximate plan for arranging furniture in an apartment
Even after reading all the possible and impossible articles about arranging furniture in an apartment, it is difficult to arrange interior items impromptu, but today there are many programs that will help you create the design of your apartment and draw up a plan.
Using a symmetrical arrangement of furniture in the interior
Ikea home planner
This is what the planner program from Ikea looks like.
This is one of the scheduler programs from Ikea. It allows anyone to become the designer of their own apartment. The following advantages of this program can be highlighted.
- The reliability of the company, and therefore the support of Ikea home planner by the authors.
- Convenience and quality.
- Furniture combinations, different types of interior styles.
- Support for saved projects by Ikea employees. On the official server you can ask for help to bring the project to fruition.
And the downsides are:
- only products are present;
- the program specializes primarily in kitchen design.
Planning the arrangement of furniture using an Ikea planner
If you plan to purchase furniture from Ikea, then the Ikea home planner is ideal. In other cases, it would be more appropriate to use another, more general scheduler program.
"Easy" criterion
This criterion is influenced by such parameters as comfort of perception, assortment, presence of a consultant, highlighting a worthy collection, every detail is clearly visible and understandable price tags that correspond to the class of the store (price tags.... ooooh, this can even be highlighted as a separate topic... I’ll do it in my spare time)
Repetition is the mother of learning:
Most buyers are most attentive to the goods located on the right, and when moving inside the store, they turn left, counterclockwise. Thus, effective places for selling are: the central side in front of the entrance and the right side of the store from the entrance.
Sweet home 3d
Program for interior design and furniture arrangement
A program that allows you to design an apartment using prepared 3D models of furniture. Unlike Ikea Home Planner, it contains a much larger assortment, but is not tied to a specific company.
pros
- Convenient and intuitive interface.
- A large assortment of types of furniture and the possibility of designing the entire apartment.
- The program is free.
- Ability to import third-party models.
Minuses:
- There is no possibility for site design (there are no models of trees and external objects).
- The built-in textures are of poor quality.
3-D model of a house with the arrangement of rooms, furniture and appliances, developed in Sweet home 3d
Sweet home 3d is suitable for everyone. For beginners, professionals, users who know the principles of placement at a basic level. Importing your own or third-party models allows you to expand your range, which gives you room for experimentation.
Outline 3D
Arranging bedroom furniture in Outline 3D
This simple apartment planning program is suitable for novice users who have decided to try themselves as a designer for the first time. Outline3d helps you understand what's what and teach you to think spatially and take the first steps.
pros
- Ability to work in the program both offline and online. When working online, there is browser support.
- Allows you to create a beautiful interior thanks to simple but high-quality graphics.
- The planner was developed a long time ago and has been time-tested. At the same time, developers support their project by adding new things.
- Simple interface.
Minuses
- Outline 3D is not free. The professional version requires payment, and for furniture companies there is a more expensive package with more design solutions.
Project for arranging furniture in a small living room
These tips will help you properly arrange furniture in your apartment. Use planning programs, do not be afraid to use non-standard solutions, and most importantly, listen to your sense of taste, because sometimes it becomes truer than any rules.
Layout of a one-story house with furniture arrangement
Dependence on the size of the room
It is harmony that ensures comfort and correct perception of the living space, therefore the number and size of objects is selected based on the physical dimensions of each room. Let's discuss a few simple rules that will allow you to make the right choice regarding different types of premises according to their size.
Small room
The lack of space is always compensated by the versatility of furniture. This applies more to large things, for example, a sofa, which can easily be transformed into a place to sleep and relax. It could also be a table with shelves for storing various things, a wardrobe, and so on.
Before arranging furniture in a small room, it is first divided into zones according to their functional differences, and in each of them their center is determined. Any large items are contraindicated for such an interior, so the emphasis is on compact and multifunctional models and on a minimum number of decorations. In our case, we cannot overload the space, trying to leave as much free space as possible to create an airy effect.
An even better option is to completely abandon cabinet furniture. For example, it is much more effective to replace a large closet with a narrow compartment model or a wall-mounted wall. If the amount of free space is 10 square meters, then you can safely use shelving, and it would also be appropriate to choose a transformer sofa, the presence of which will help keep useful squares free.
In a small room, you also cannot do without focal things, which should be displayed in the center, when all other, secondary items are arranged around them. Let’s say that in the living room the emphasis is increasingly placed on the TV, around which they are already placing: upholstered furniture, coffee tables, flowerpots, and so on. Let's say that for the bedroom the center will be the bed, when the secondary objects will be the cabinets and the carpet.
Large room
The presence of dimensions makes it easier to choose comfortable furniture and not limit yourself in anything, but the configuration of the room, the presence and location of light sources, as well as the functionality of the space play an important role here.
Even if there is sufficient space, it still needs to be zoned. The number of zones directly depends on the lifestyle and the number of people living, however, a standard large room can be divided into the following parts:
- recreation area;
- cabinet;
- dining room;
- sleeping area.
As a rule, such a combination of zones is possible after redevelopment, where the living room is combined with the kitchen and sometimes with the hallway. In any case, when choosing furniture, you need to maintain its balance relative to the free space, because an excess of it will clutter it, and a lack of it will make it empty and uninhabited. However, the number of zones will also determine how and how to delimit them. Most often, shelving of various formats and low sofas act as a delimiter, but areas can also be separated using light, floor/ceiling height, or using carpets and paths. At the same time, we also arrange the zones in such a way that in any case the largest objects should be in the center, and compact ones near the main elements.
If the room, although large in scale, has a non-standard layout, then it is worth making custom-made furniture so that it is possible to use narrow areas or display objects, for example, near semicircular walls or near the “fifth” corner. Also, it is often in the largest space of an apartment or house that a living room is arranged with a circular arrangement of furniture. In this case, you can leave a TV, coffee table or fireplace portal as the central point. In such an interior, armchairs of the same shape and a modular sofa will look great. The closeness of the space from other adjacent rooms will add special comfort, for which you can use shelving, cabinets or even an aquarium. However, do not forget about free passage to other rooms, for which it is necessary to organize an uncluttered space at the junction of two rooms.
Narrow room
It would seem that this is the most inconvenient and impractical layout option, but with proper arrangement of furniture you can still achieve the desired comfort. Here it is important to think through ergonomics so that there are no empty areas in the room. These areas can always be covered with functional and small furniture, such as a bedside table, floor lamp or vase. However, you should not reload the interior, as this will only enhance the effect of the tunnel.
The optimal solution for this layout is to divide the room into two zones that could form regular squares. The functionality of such zones can be assigned whatever you want, and it is recommended to delimit it with shelving or mobile partitions, but not with bulky furniture or curtains.
If there is a living area, then the furniture in it is arranged according to the principle of asymmetry, in which the sofa is placed at an angle, which will allow you to create a broken line in the interior. With this arrangement of the sofa, all attention will go to it, distracting from the bulky closet. With these two large items, the space around them is further filled with smaller items.
If the parameters of the room do not allow placing large objects in the center, then there is only one way out - to place them along the walls. Asymmetry will help hide the irregular shape of the room. The decoration of the space is completed with compact armchairs, floor lamps and flowerpots. Moreover, their placement should take place in atypical places, thereby creating slight chaos, which will also divert attention from the narrowness of the room.
If the narrow room is a bedroom, then the main furniture is placed along one wall. Here you can arrange everything linearly, but you can also try using a checkerboard arrangement, which will ensure free movement around the room. If the room is large but narrow, then it would be appropriate to use an L-shaped or U-shaped arrangement of furniture.











