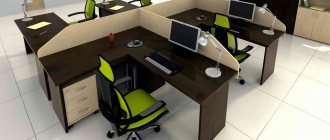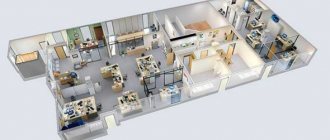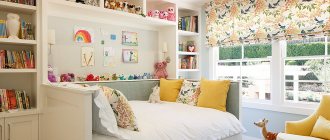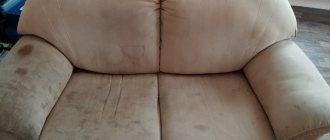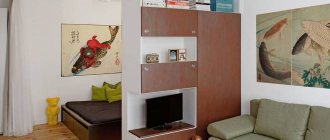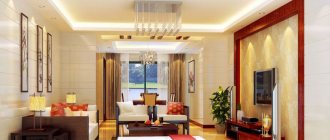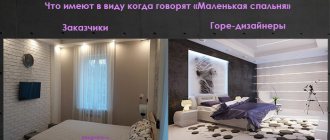A well-thought-out environment affects the productivity of employees and the internal microclimate in the team. In addition, the arrangement of furniture in the office should be convenient for ordinary visitors and regular customers of the company. Large corporations entrust this difficult task to well-known advertising agencies. In order to cope with this task on your own, without the help of a professional designer, you should take into account many factors: size, shape of the commercial premises, acoustics, degree of illumination.
Calculation of the amount of furniture
First of all, it is necessary to determine for what purposes the office space will be used. This could be a cozy environment for clients, a separate office for the manager, or a spacious call center with a large number of employees and the necessary equipment. But in any case, there are strictly established rules:
- location - the arrangement of furniture should not contain straight lines. It is important that the front door is located diagonally, in the field of view of the working employee. If it is necessary to arrange several workplaces at once, they are located in the corners;
- distance - you should not leave a narrow passage between the tables - this will limit the possibility of access and create a certain psychological discomfort;
- set of furniture - to furnish commercial premises, in addition to desks and chairs, it is necessary to have spacious cabinets for stationery. All items should be placed in an easily accessible place.
The manager's desk should be located remotely, away from the entrance doors.
Combined type of layout
This type of zoning (mixed office layout) of workspaces is used in large companies where there is a department for working with individual clients, as well as additional areas (recording studios, laboratories, sectors for assembling digital equipment, rooms for testing finished products, repair workshops) .
To work with visitors, booths are used, separated by decorative partitions, and the isolated room is placed in a separate block.
Work triangle
Designers consider the “working triangle” to be the best way to organize space; it is designed to minimize the time and effort spent on solving various problems. The most optimal option for arranging furniture in the office will help create optimal conditions for productive work.
How to arrange office furniture in accordance with the basic rules of ergonomics? First of all, let's define the vertices that make up the triangle:
- desk;
- filing cabinet;
- spacious cabinet.
The workplace must meet all labor safety requirements; therefore, furniture with drawers cannot be placed behind the employee’s back.
The compact cabinet should be placed near the window. Next, place the desktop diagonally to the window opening. Such a convenient arrangement of furniture in the office will allow you to notice everyone who enters the office, and on vacation you can admire the view from the window. In addition, natural lighting of the workplace is simply necessary if an office employee constantly works at a computer. It is better to place an open shelving unit or cabinet along one of the walls.
Main types of layout
Today, the following types of office layouts are most relevant for choosing:
- Open type room.
- Cabinet office layout.
- Combined options.
Today, smart projects or open-plan offices (there are no strict rules) have become widely known. In such premises there are no requirements for office zoning, and work with clients is carried out at any point (sofas, relaxation areas).
The most famous example of a smart project is the offices of creative studios, art and advertising firms.
Rules for the arrangement of tables depending on their shape
Manufacturers offer a variety of office furniture models - this will help you complete a standard workplace or create complex structures with additional shelving and shelves. Desktops have different configurations: from a standard rectangle to a complex curved shape. For a long time, manufacturers offered exclusively rectangular tables in gray or brown shades; such furniture can lead to depression and despondency. The shape of modern office furniture is created with slight bends and roundings, without sharp protruding corners.
Rounded outlines are much more pleasant not only to see, but also to walk around. The “round table” is a symbol of close communication and general equality, therefore the atmosphere at such a table is calmer, more creative and friendly.
If you correctly arrange the furniture in the office, you can increase productivity and bring harmony to the relationships between all team members:
- You should not place desks opposite each other - this will add a spirit of competition;
- the employee’s back at the workplace must be covered by a wall, screen or partition;
- the front door should be clearly visible from any place; if this is technically impossible, it is recommended to install a mirror opposite the entrance.
Office desks are particularly ergonomic and reliable. In addition, it is necessary to use environmentally friendly, safe materials in production.
Feng Shui home office
The office is placed near the front door or a separate entrance is made from the street. The home office is more closely connected with the outside world, so it has more Yang energy. When registering, you must consider the following recommendations:
- deflect the “sharp arrows” of furniture corners with the help of mirrors;
- If the table is close to the door, place a low plant on its corner to protect against negative flow.
For greater focus on your work, paint your walls in neutral tones and use layered lighting. The following items will bring good luck, money, and positive energy to your home office:
- an expensive vase made of metal, stone or porcelain;
- figurines of a toad and a dragon;
- objects that enhance the element of Water - oval, round and metal products, for example, bells, an aquarium with fish;
- flowering plants.
Small room decor
The area of an office space is one of the most important factors influencing the arrangement of furniture. Designers recommend decorating a small commercial space in a minimalist style.
In a small office, the best furniture will be small tables of strict geometric shapes with rounded corners, comfortable light-colored chairs, light tulle curtains or blinds. Creating high-quality lighting in a commercial space requires special attention. When you plan to use only one lighting fixture, it is necessary that it be located in the center.
When drawing up a plan for arranging furniture, it is necessary to take into account many factors: the number of places to work, the presence of air conditioners, the direction of door movement, the location of sockets.
It is not always possible to achieve complete comfort for all employees, but it is possible to minimize the inconvenience. For example, connect an extension cord or turn the table around so that sun glare does not appear on the monitor screen.
Why you need to follow the rules for creating interior design
The design of any room is done, first of all, for the convenience of people, comfortable rest, and productive work. Literally a couple of decades ago, people lived and worked in cramped conditions, in the cold, with insufficient lighting, and few people thought about the correct color design. Furniture, especially in the countries of the former Soviet Union, did not have much to choose from - there were only a few mass-produced models of each element on sale, and custom-made furniture was available to very few. Decor was purchased according to the principle “the more, the better” - the presence of many pictures, figurines, posters, and intricate dishes in the house was considered a symbol of wealth, but it created incredible crowding.
Today's times dictate different rules. In short, the apartment should have:
- warm, but not stuffy;
- beautiful, but not cramped;
- light, but not overly bright;
- fit everything you need, but each family member has their own corner.
Nuances of office design with windows
People spend most of their time in a modern office, so the question is: “How to arrange the furniture correctly?” relevant for spaces of different sizes. Office ergonomics consists of different elements: a spacious desk, a comfortable chair, clean air, natural and artificial lighting of the workplace.
Natural daylight is the best light, it does not irritate the eyes, has a beneficial effect on the health and psychological comfort of the entire team, but in order to take advantage of it, the length of commercial premises should not exceed six meters, otherwise the distant tables will have little light. This tip will help you arrange your office furniture correctly. Professionals do not recommend sitting with your back to the window. It is especially uncomfortable to sit by a large window on high floors; if there is no opportunity to move the table to another place, it is recommended to curtain the window opening with thick curtains or install blinds. By following simple rules for the rational arrangement of space, you can easily transform even a small office into a comfortable place where every employee of the company will enjoy working.
Ergonomics is the key to worker productivity
Interesting arrangement of office corner desks with small partitions
Today, many companies have a certain number of employees, with the prospect of increasing the number of staff. It is beneficial for such companies to organize workplaces ergonomically, dividing the space into zones.
Many advertising companies, call centers, Internet providers are a spacious room in which dozens of people sit
The plan point on how to arrange office desks is different here. This is how analogues of Western “open space” offices are created, where all employees are in the same room, but with separated compartments.
This arrangement of workplaces provides 2 places for joint work and 2 places for people whose employment does not involve interaction
Such an arrangement of desks in the office allows employees to work separately and at the same time “keep up” with the entire team. The room is divided into isolated parts using partitions made of different types of material, taking into account sound and visual insulation.
The parallel arrangement of workstations one behind the other allows employees to be in the same room and not interfere with each other
Most people spend the bulk of their lives in the office. Particular attention should be focused on purchasing high-quality comfortable chairs. The design of the chair should minimize the load on the spine. A healthy person works more productively.
Comfortable black office chair
Therefore, it is better to think in advance about how to conveniently arrange office furniture items. The most ergonomic and popular tables are those with curved corner shapes.
Delineation of individual personal areas of employees with office partitions for those companies whose employees rarely contact each other on duty
The necessary elements should be at hand for employees - cabinets, cabinets and shelves. Convenient and accessible location of office furniture will ensure high productivity.
Arrangement of employee workstations opposite each other for working dialogue between employees
