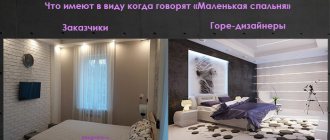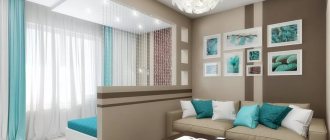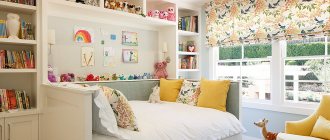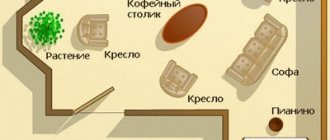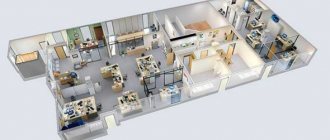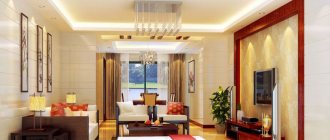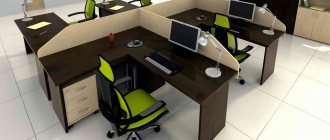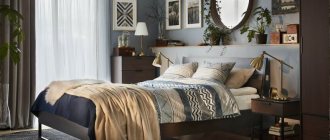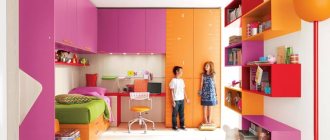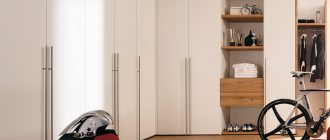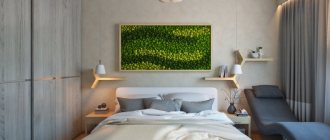Furniture arrangement for two people
When thinking through the design of a small-sized room for two, you should take into account the basic principles of organizing the environment:
- rational use of space;
- installation of functional furniture;
- emphasis on visually increasing the area.
In a one-room apartment, the common space acts as a bedroom, living room, dining room, and often also a nursery.
Before arranging furniture in a one-room apartment, you need to think about dividing the living space into zones. For these purposes, you can use partitions in the form of racks or podiums with objects placed on them.
Both furniture and finishing materials for decorating a small apartment must be selected in light colors.
Wardrobe partition
One of the popular options for zoning space is installing a partition cabinet. This solution is suitable for studios and one-room apartments. Designers insist that the space needs to be divided by shelving that has no back walls. This way there will be no obstacles to the passage of sunlight, and the room will seem spacious.
But if parents and a child or two adults live in the room, each of whom needs personal space, it can be divided using a closet. It will take up space, but there will be an additional storage system in the room. A good option for long narrow rooms is to share them with a wardrobe with a transformable bed.
If the area allows, divide the space with a wide plasterboard structure and install sliding niches into it. Before placing such a cabinet in the interior, think carefully: this solution is not suitable for all apartments.
Furniture arrangement for a family with a child
When setting up a corner for a schoolchild, you need to remember that he needs a comfortable place to study. A corner computer desk with shelves and a cabinet will help save space. It is important to consider that the child will often not be alone on his territory; friends will come to him. To provide them with a comfortable place for games and communication, it is necessary to delimit the area with decorative partitions.
To zone a room, it is convenient to use curtains suspended from the ceiling cornice.
It will be especially difficult to organize a separate part of the room for a teenager. At this age, a lot of space for entertainment, as a rule, is no longer required. But you will probably need to create an area for studying and doing what you love. Depending on your hobbies you may need:
- workshop;
- music studio;
- corner with sports equipment;
- mini-laboratory, etc.
If there are two children in a family, the optimal solution would be a bunk bed
If the arrangement of furniture in an apartment is made for a family with a child, it is very important to take into account his age.
Revision: an important preparatory stage
Before you put everything on shelves, creating them at the same time, you need to conduct an audit of everything that your apartment is littered with.
Moreover, everything should be taken into account, from clothing to household utensils and household appliances. You will have to show fortitude and remove from your apartment and your life what is unnecessary. With such an audit you can free yourself and your apartment from 30-40 percent of things.
The rest must be divided into categories so that documents are not stored along with the laundry, and the vacuum cleaner does not stand in the same drawer with pots. Now let's get straight to the main thing.
Visual increase in space
Even a small apartment can be made larger visually. To maximize space, it's important to keep in mind a few principles that come into play.
- Dark colors, no matter how attractive they may seem in a design solution, reduce the space. Light ones are the opposite.
- An excellent option would be to divide into zones using lines. This can be done better by using different building materials.
- Too bright contrasting spots on a light base will make the room smaller.
- Furnishing an apartment with massive pieces of furniture is also not the best option.
To make the apartment cozy, comfortable and stylish, you will have to take into account many nuances and factors
Hooks, rods, brackets
If it is not possible to hang shelves on the wall, then there is always a place for hooks and brackets. You can hang many different things on them, including small items in wicker flat baskets.
Arrangement of furniture in different types of apartments
In Stalin
The area of a one-room apartment in a Stalinist building is about 34 square meters. m. With the right approach, you can place more than one functional area and even a dressing room on it. The best solution would be not to divide the space into small parts, but to combine it.
The result of the merger will be a comfortable and fairly spacious studio apartment
The hallway is suitable for setting up a dressing room. It will become the main storage for things and will help not clutter the space. A spacious wardrobe for this purpose should be chosen in a not too dark, warm shade. Perfect for: coffee tone, beige, light brown.
It is worth choosing a wardrobe with mirrored doors, which will visually increase the space of a small hallway
A medium-sized sofa would look great in a combined living room and bedroom. On the opposite side you can put a large bed.
You can separate the sleeping area from the living room using a light transparent partition
The area of the kitchen-dining room will make it possible to compactly arrange several hanging and floor cabinets.
It is better to install a shower in the bathroom. This will save some space and install several small cabinets - shelves near the sink.
In Brezhnevka
In the Brezhnev house, by using a niche, two functional problems can be solved. Organize the sleeping area and install a wardrobe. To prevent the furnished niche from appearing as a dark corner, the furniture and decoration should be chosen to be quite light. A shelving unit will help separate this part of the room from the living room. The combined design of bookshelves combined with surfaces for small items looks interesting.
Instead of walls and partitions, it is better to use furniture, for example, an open shelving will divide the room into zones, but will not obscure the space
You should not place too much furniture in the living room. A large sofa, coffee table and TV stand will be quite enough.
Interior of a Brezhnevka odnushka after combining the kitchen with the living room
In a small corridor, a wardrobe for outerwear and an ottoman or stool, made in the same style as the wardrobe, will look good.
In Khrushchev
Khrushchev is the smallest among one-room apartments, so the placement of furniture in it has its own nuances.
A good option for organizing a sleeping area in a niche with built-in wardrobes, shelves and drawers
It is better to place shelves and racks on the walls and above upholstered furniture. It is recommended to fill corners to save space. Original compact cabinets will be very appropriate. It is also advisable to hang shelves in the corridors.
Zoning rules
To make the room cozy for all family members, it is recommended to properly allocate areas for sleeping, relaxing, receiving guests, as well as a work space and a child’s corner. For the nursery, you need to choose the brightest place. In this case, it should be located as far as possible from the entrance. A good option here would be to purchase a loft bed, which will not only help to compactly place all the furniture necessary for the child, but will also serve as a means of separating this area from the rest of the space.
Master classes on making transformable furniture with your own hands at home
Proper zoning is not difficult to do. For this use:
- racks;
- screens;
- sliding partitions;
- curtains;
- podiums;
- modular designs;
- a hedge of indoor plants;
- separate light sources.
Typically, for a family of 1-2 people, the space is divided into several parts: living room, bedroom, dining area. If necessary, an office can be added. For each zone, a center is determined where large furniture is located. For example, for a living room it is a sofa, for a workplace it is a table. All other items are installed around the central element, taking into account free space for movement.
For one person, you can combine a sleeping and guest area and put a sofa bed there, and the work space should be separated by a shelving unit.
Placing furniture in different rooms
In the living room
The arrangement of furniture in the living room is carried out in three ways:
- symmetrical;
- asymmetrical;
- circular.
The symmetrical method is the most popular arrangement option. It consists of placing two identical pieces of furniture at the same distance from the main point of the living room (focus point).
The choice of furniture arrangement is largely determined by the shape of the room.
With the asymmetric arrangement method, furniture is placed without using paired identical elements. The main task here is to maintain visual “balance” between small and large objects. With the circular method, all the furniture is arranged around one main element, such as a large table.
In the hall
It is best to choose a corner wardrobe in the hallway. It won't take up much space, but will still be roomy. Most of the things will probably be stored in it. If it is not possible to install a corner cabinet, you should pay attention to a long cabinet mounted along the wall.
For the hallway you should choose a light finish for the walls and ceiling
In the toilet
If the bathroom is not combined, then it will not be possible to place any furniture directly in the toilet. The maximum that the layout of a standard one-room apartment allows is a small horizontal shelf.
In the toilet you need to make maximum use of the wall behind the toilet by placing convenient shelves and cabinets on it
In the bathroom
The arrangement of furniture in the bathroom will depend on its arrangement of plumbing fixtures. If a shower cabin is installed, you can put a small floor cabinet in the room and hang shelves above the sink. If there is a bathtub, the best option would be to use the space under it to store, for example, household chemicals.
In a small bathroom, it is advisable to use compact household appliances; for example, when choosing a washing machine, you should give preference to a model with an overhead sink
In the kitchen
To design a kitchen that meets all the necessary requirements, you should draw up a detailed plan. It should take into account the length of the walls, the presence of projections and niches, sockets, and ventilation holes. When equipping a kitchen, it is important to follow some rules:
- you cannot place the stove closer than half a meter from the window;
- The sink must be installed away from the corner; it is much more difficult to remove splashes and drips there;
- Since things often spill and splash in the kitchen, the flooring should be non-slippery.
In a small kitchen it is important to use every centimeter of free space, including the window sill
Transformable wardrobe
For some reason, this is not the most popular model among buyers. But installing a transformer will allow you to leave more free space in the room. The idea is simple: the closet is installed against a long wall and a folding bed or table is “hidden” behind the doors.
It will probably not be easy to unfold such a bed every evening and put it back in the morning. But installing a transforming wardrobe solves another problem - the lack of free space in the center of the room. You can place a closet along the wall where the front door is located. But here it is important that it completely occupies the space from one wall to another and from floor to ceiling. A smaller model does not always look appropriate.
A transforming wardrobe is a godsend for small rooms. Its installation allows for rational use of space.
Transformable furniture
- Closet. A wardrobe in a small one-room apartment plays a leading role in its design among cabinet furniture. Thanks to its design, it allows you to store a large number of things and does not take up too much space. Sliding doors do not block narrow passages, and the variety of models allows you to implement bold design solutions.
- Sofas and beds. The transforming sofa has long proven itself in small spaces. When unfolded, it serves as an excellent place to sleep. When folded, it is suitable for relaxing and just sitting with friends in front of the TV. Also an excellent option for saving space is a transformable bed.
- Tables and shelves. A folding table is a very popular piece of furniture in one-room apartments. If necessary, numerous relatives can dine at him at the same time. When folded, it is either a compact cabinet or a smaller table, suitable for two to three people. Pull-out shelves are also very convenient when space is limited.
- Armchairs and poufs. Sliding chairs, like sofas, are very practical and easy to use. At the right time, it’s easy to turn them into a comfortable bed, and then return them to their original form. Poufs significantly outperform chairs in terms of space saving. As an example, due to the fact that they do not have backs or curved protruding legs, they can be easily removed under the table or moved close to the wall.
Transformable furniture allows you to effectively organize different functional areas in the same place. For example, in this one-room apartment, during the daytime, the doors of the cabinet open, in which the workplace is hidden
And at night the closet is closed and the bed is folded back - the room turns into a bedroom
The right sofa
When it comes to furnishing a one-room apartment, a very important role is played by how to position the sleeping sofa and what its parameters are. The whole point of this importance is that the sofa is often the most significant and necessary furniture element in the apartment. And this is no wonder: at a minimum, this is a sleeping place for one person, and at maximum, it is a relaxation area for the whole family. This is why it is important to choose the right sofa for your one-room apartment. Arranging furniture based on its specifics and location will be much easier. In view of this, when purchasing this element of home comfort, it is necessary to evaluate its size, rotation angle, the presence of retractable space and drawers inside. By the way, the last point is a very, very necessary thing especially for owners of small-sized homes, since usually quite a lot of all sorts of things can fit into the drawers designed inside the sofa. Take, for example, voluminous pillows and blankets - they also require a lot of space, and this is not entirely convenient when they have to “huddle” in an already narrow and cramped closet.
Moreover, a correctly selected corner of the sofa can correctly separate the passage area in the apartment from the central one - the relaxation area. It is not always correct to push the corner part of it directly into the corner, although this considerably saves the square footage of the apartment. It is important to harmoniously arrange the sofa furniture so that it also serves as zoning for the apartment. Then it will be possible to optimally distribute all other furniture elements economically and aesthetically correctly.
Popular interior styles
One-room studio apartment in a modern style
Classic style.
The classic style is laconic. Natural materials are used in the design and strict geometry is observed. Smooth lines, right angles, squares, regular spheres and ovals are used.
Classic is more suitable for fairly spacious rooms
A feature of this style is also a large amount of decor: stucco, carving, sewing, etc. Nowadays, classicism is often combined with modern design, which allows you to create a lighter, more relaxed design.
Scandinavian style
This style is characterized by the presence of free space. A prerequisite is a large number of light sources. In the design of apartments in the Scandinavian style, natural materials and light, light textiles are used as furniture upholstery. Simple wooden tables, chairs, cabinets are the main distinguishing feature of this trend.
A bright one-room apartment in a Scandinavian style, for zoning which a semi-partition with a bar counter is used
Fusion style
With this design of the room, elements of several styles are used. Fusion adapts to the owners, allowing the use of brightly colored furniture and flashy finishes. As an example, you can imagine an antique cabinet against the backdrop of a carelessly tiled wall. Or decorate the walls with various materials, one is covered with wallpaper, the other is plastered.
Interior of a studio apartment in fusion style with dark accents on a light background
Loft style
No partitions - only a rational division of the area into zones using a minimum amount of furniture, lighting, colors of the flooring or walls.
Brick walls are typical for a loft - real ones or their imitation using wallpaper or decorative plaster
Brickwork and roughly plastered walls are the main elements characteristic of this style. The leading role among furniture corresponding to this trend is occupied by a variety of soft armchairs and sofas. The use of sets is not encouraged; it is better if all items differ in color and texture. The arrangement of such furniture in a studio or cafe would be especially appropriate.
High-tech style
This is the opposite of the classic style in interior design. Often, high-tech apartments resemble spaceship cabins from science fiction films.
Functionality and simplicity - these are the features inherent in the interior of an apartment in high-tech style
Furniture to create this effect is selected accordingly. It is characterized by:
- strict adherence to geometry;
- the presence of perfectly smooth surfaces;
- abundance of chrome elements;
- places for built-in equipment.
Deciding on the style
One-room apartments, of course, come in different sizes...for some it is about 20 square meters, for others it is 50 or more, but in any case they require brevity. It is unlikely that bulky heavy wooden cabinets or huge sofas, numerous draperies or lush frills on the curtains are appropriate in such a room. All this requires space, which a small, and especially small-sized, one-room apartment simply cannot provide.
When developing the design of a one-room apartment, they try to use a minimum of furniture and accessories
The ideal style for decoration would be directions in which the lines are strict and clear, without an abundance of details. This is primarily minimalism, hi-tech, some trends of ethno-styles - Scandinavian or Japanese-Chinese, for example. Since small-sized apartments are bought mainly by young people - single people or young couples without children - they are usually satisfied with these styles. For creative people, art deco may be interesting, but more conservative people are probably closer to classic. But classicism in its purest form still requires more space than a one-room apartment can usually provide, although some of its elements successfully fit into small spaces.
Designer tips for choosing lighting for a one-room apartment
- How good a furnished apartment will look depends largely on the lighting.
- When choosing lighting fixtures, it is recommended to pay attention to sconces. They will advantageously separate the relaxation or sleeping area in the room.
- LED indoor lamps will be appropriate in the kitchen, when delimiting the working and dining areas. They can also be used as lighting for decorative interior elements.
- Massive chandeliers should not be placed in small rooms. They will make an already cramped space visually even smaller.
A one-room apartment should have general lighting, as well as lighting in each functional area
It’s easy to choose suitable furniture, taking into account the location and think about lighting in the design of a small one-room apartment. If you don’t discount all the necessary rules and advice from professionals, you can create an individual, beautiful interior without any problems.
Non-standard solutions
To rationally use the hallway space, you can install two semicircular cabinets to the left and right of the door. This option is suitable for rooms of non-standard shape.
If the apartment has a storage room, it is also better to close it with compartment doors. A regular swing door takes up space, and opening it in a small room is not always convenient.
There is also a place for a compartment in the kitchen, although it is rarely installed here. If there is a niche in the wall, close it with sliding doors. But they should not be wooden, but, for example, frosted glass. Inside the niche you can add lighting and place identical jars of spices and cereals on the shelves. This cabinet will definitely decorate your kitchen.
