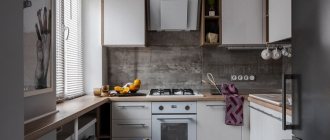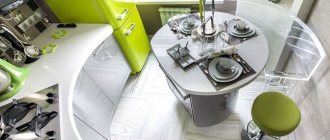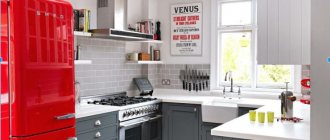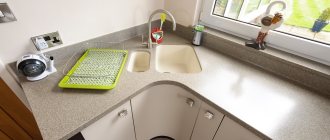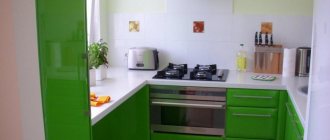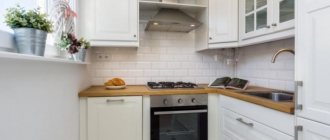head of design studio
This article is a real find for those who consider the kitchen to be the main room in the house. Below you will find out what you need to ensure that this room is both functional and comfortable. Sit back, a treasure trove of valuable information awaits you!
I consider corner and L-shaped ones to be the best of all existing options. Cooking with them is a pleasure; everything you need will always be at hand. These kitchen sets have convenient corners in which you can hide various small items.
Because the distance between the hob and the sink is large, the better it will be for the housewife. This space is considered the main work surface. It is desirable that its length be 90 cm. There should not be anything superfluous on it.
The most used item in this room is the refrigerator. I advise you to place it at the end of the kitchen unit. It will be better if the refrigerator is located closer to the table and to the entrance to the room. I also recommend purchasing a built-in model, which will be appropriate in modern-style kitchens. For loft or scandi, freestanding models are recommended.
Read more
Opening upper cabinets
Swing
This option is considered the most common and affordable. I prefer him.
Folding
If you use folding facades, then you need to provide good fittings for them. Otherwise, the gas lifts will quickly break and you won’t even be able to leave the doors open.
Folding
This option is the most expensive. But also the most beautiful. However, short people are unlikely to like it.
Convenient kitchen design
Heights, dimensions, ergonomics
Lower cabinets
The classic height of the lower drawers in the kitchen is 90 cm. Note that each cabinet has self-adjusting legs. It is also convenient that you can independently determine the height of the tabletop. It will be possible to adjust from 87 to 92 cm with the usual 4 cm thickness of the tabletop. For those who are tall, it will be useful to raise the tabletop level higher. This can also be done using the thickness of the countertop. The bottom drawers should have sliding mechanisms. It is convenient to keep various small things in them.
Working surface
The entire cooking process takes place on the work surface. This surface should be between the hob and the sink. The permissible distance is approximately 90 cm, or even better 110-155 cm.
Upper cabinets
The classic depth of the top cabinet is 30-40 cm. As for height, there are no rules. Most often you can find cabinets with a height of 62cm, 70cm and 90cm. For modular sets, the typical height can be 72 and 90 cm. Today, ceiling-mounted models are very popular. They're trending. In such kitchens, cabinets are up to the ceiling. In the interior of the apartment they look very stylish. But, unfortunately, they are very inconvenient in everyday life. The upper cabinets are difficult to reach, so it is recommended to keep items there that are not required for daily use.
At what height is the hood?
Oh, this question has been gathering big discussions for a long time. Even the kitchen workers themselves do not know at what height the hood should be. Some people think that 80 cm from the countertop is suitable, others 60 cm. The hood should be positioned at such a distance as not to hit it with your head. I recommend that it be installed 3-5 cm higher than the tallest member of the family.
Accommodation options
The most convenient option is when the refrigerator is installed in the kitchen. But this option is not always possible; it all depends on the size of the refrigerator and the kitchen itself. Therefore, it is worth considering all the rooms suitable for installation.
Kitchen
Depending on the development project, kitchens in different apartments and houses vary greatly in shape and size, which affects the possibility of installation. In addition to the size of the room, the possibility of installation depends on the layout of the work surface and dining area.
Read more about the sizes of built-in refrigerators and cabinets here >>>
Small
Khrushchev kitchens have the smallest dimensions. Typical buildings of those times allocated no more than 5–7 m2 for the kitchen area. It is clear that it is almost impossible to place a Side-by-side or French Door on such a square area - taking into account the space for opening the doors, it will take up half of the available area. Such units are usually installed in other rooms, but a small refrigerator can be built in even in such a small area.
It is worth noting that a small kitchen with a built-in is a rarity. Not everyone decides to leave unnecessary technological gaps where the battle is for every centimeter.
Often, owners use a little trick - they simply match the kitchen set to the color of the appliances. The white kitchen looks light and spacious, and the freestanding refrigerator is not conspicuous, merging with the interior.
Big
Since it is easier to hide a refrigerator in a large kitchen, you need to evaluate the available options and weigh the pros and cons before starting the renovation. When choosing a place for a refrigerator, you need to proceed from the location of communications and the layout of the kitchen.
Straight
This layout assumes that the refrigerator will be located in the corner close to the wall. There are no other options here, because placing it in the middle of the tabletop, thereby dividing the work surface, is impractical (inconvenient during operation).
But here you need to take into account the location of other interior items and the layout of the room. So, a refrigerator installed near a window can block access to light, shading part of the countertop. Or a wide-open window sash may interfere with opening the refrigerator door.
Corner
An L-shaped kitchen has its own characteristics. Here the refrigerator column can be located in the middle of the wall. In the case when one wing of the set is allocated for a working surface, and the other is allocated for stationary household appliances.
The classic placement of the refrigerator - in the corner - is also widespread for L-shaped kitchens.
One refrigerator is not always enough for a large family. The large kitchen area allows you to harmoniously place a built-in refrigerator and a separate additional freezer, wine cabinet or minibar.
U-shaped kitchen
A tabletop is rarely placed along three walls. Most families don't need such a large countertop. Most often, one part of a U-shaped kitchen is allocated for large appliances, the second for a bar counter, and the third for a work surface. In this case, the central part of the room is left as a dining area.
A built-in refrigerator can be located not only in a corner, but also with other kitchen appliances.
One of the interesting design decisions is the abandonment of a full-fledged refrigerator. Instead, several separate components are installed under the tabletop.
Modern style
in the kitchen interior
I really love kitchens built into niches!
They look stylish and thorough! Well, we have sorted out the functionality and ergonomics of this room, it’s time to move on to discussing the interior design. Kitchens in a modern style predominantly use perfectly smooth facades. Nowadays painted MDF facades are very popular. There are both glossy and matte and matte. Plastic facades are considered more affordable. They are inexpensive, but look like MDF facades.
Kitchens in this style do not have handles. The doors open by pressing. These models have push-up fittings. In particular, fronts with integrated handles are used; they have a small recess in the front.
Lots of modern kitchens!
The color of the refrigerator in the kitchen interior: what to “rhyme” with?
To ensure that the unit does not fall out of the design, you need to combine the tones correctly. The choice of colors depends on the mood of the room and the features of the interior. The combination of shades of walls and furniture with the facade of the refrigerator will create a harmonious space.
Black
The equipment looks very large, so it is not suitable for small rooms. Dark models are used in the design of modern trends. A noticeable accent will be a black refrigerator in the interior of a white kitchen. The color is duplicated on the apron, tabletop or chairs. The strict monochrome duet is repeated in the pattern on the floor. To smooth out the sharpness of the transitions, you can complement the space with gray (metallic) and glass.
White kitchen with black refrigerator Source essensuals.spb.ru
Side-by-side refrigerator in the interior Source terrout1.biz
In a bright room, a dark model is combined with similar facades. Visually, the room remains sterile, but with voluminous details. A black refrigerator in the interior in combination with soft wood shades on the floor and furniture will add a touch of coziness to the kitchen. Bright red and green glossy accents on industrial-style walls add energy to the space.
Black kitchen in Scandinavian style Source missarchetekture.arxip.com/
Kitchens with a black refrigerator Source www.build.com
Neoclassical style
and kitchen design
Neoclassical kitchens are no different in functionality from modern models. They differ only in facades. In neoclassical kitchens you can often find paneled facades. In such options, there are almost always ordinary handles.
If the facades are smooth and without handles, then they will be identical to modern kitchens.
Neoclassical kitchen is here!
Advantages and disadvantages
In fact, a built-in refrigerator has many more disadvantages than advantages:
- higher cost than free-standing models of similar functionality and volume;
- the choice of built-in equipment is always smaller;
- additional installation costs will be required (it will not be possible to install and connect such a unit on your own);
- the useful area of the freezer and refrigerator compartments is smaller due to thicker walls (to improve thermal insulation);
- additional costs are required to create an extra kitchen cabinet for the refrigerator.
Against the background of a large number of shortcomings, built-in refrigerators have only one significant advantage - their aesthetic appearance.
Oddly enough, for many, appearance is the main criterion for choosing a refrigerator. People are ready to incur additional costs and difficulties, just so that the entire kitchen set looks beautiful and harmonious.
Ideas for a kitchen apron
Tile splashback
This option is very popular and widespread. No matter how much time passes, it will not lose its popularity. In addition, the choice of tiles is very large!
Tempered glass apron
This option opens up enormous possibilities for kitchen interiors. If the kitchen is designed in a minimalist style, then a tempered glass apron will work well under plain walls. By the way, even wallpaper will look stylish with it! For kitchens in the neoclassical style, this option will be especially popular. There is also another option - glass with photo printing, but it is used extremely rarely.
Wood effect apron
For those who are tired of the asceticism of the kitchen, a wood-effect apron is perfect.
By the way, laminate was previously used for this. Cleaning laminate flooring is easy. But the material has its drawbacks. If water gets on the seams, the seams will be very damaged. Today laminate is used infrequently. As an alternative, wood-look tiles are used. Lots of ideas for an apron!
Installation methods
A refrigerator can be built into kitchen furniture in two ways:
- Partially. In this case, the unit itself is placed in a separate cabinet or in a niche, but the front side remains open, without a facade. In this case, visible doors are either left in their natural form, or they are tried to match the style of the kitchen (painted in the desired color, selected refrigerator models with the appropriate design, or covered with self-adhesive tape).
- Fully. This installation solves the issue of matching the refrigerator to the color of the kitchen unit, because the entire unit is completely hidden behind the kitchen facades.
Both installation options have their pros and cons.
The first installation method is simpler and cheaper, but you need to think about how to match the refrigerator doors to the style and color of the kitchen.
The second option is more expensive, there are more requirements for the refrigerator model - but in the end it is guaranteed to look harmonious.
Small kitchen design
in a standard apartment
A large percentage of standard apartments were designed even before coffee machines, dishwashers and various household appliances began to be sold. Perhaps this is precisely why it is very inconvenient to place everything in kitchens. For example, Khrushchev apartments were built at a time when refrigerators could be confused with low bedside tables. Therefore, you can often notice that in such apartments it is impossible to put anything in the kitchen. Modern homes have more comfortable and spacious kitchens.
In such premises, only a standard arrangement is permissible. It's very difficult to experiment with placement in the kitchen. After all, one wrong decision and there will be no comfort in the kitchen!
Small typical kitchens!
Installation rules
Requirements for the installation process depend on the selected model and installation method. The best option is to entrust the installation to professionals. Only they know all the features of specific models and the nuances of their installation. Moreover, most large stores provide a guarantee on equipment only if it is installed by specialists from the selling company.
If installation is still carried out on your own, you must follow a number of mandatory rules:
- Before installation, you need to check the instructions: check whether this refrigerator can be placed in a niche;
- Do not install the refrigerator next to a heating radiator - the compressor will overheat and quickly fail;
- requirements for ventilation and clearances when installing a refrigerator in a niche: it is advisable to make a niche or cabinet for the refrigerator without a back wall. This will facilitate the air circulation process. If you cannot do without the back wall, then it must be equipped with ventilation grilles that provide a flow of fresh air to the compressor and cooling system;
- the technological gaps around the perimeter of the niche must be exactly as indicated in the instructions. Even if it seems that manufacturers indicate too large a distance (10–15 cm), you should not violate such requirements;
- before installation, you need to check whether the walls of the niche or other interior items will interfere with the free opening of the refrigerator door;
- There are no strict requirements for the distance from the refrigerator to the outlet. It all depends on the chosen model (the length of its cord) and the location of the furniture in the kitchen. But you should not install an outlet directly behind the refrigerator, especially if it is equipped with a no frost system. In this case, the back wall of the unit gets quite hot. There is also a strict height requirement: the distance from the floor to the socket must be more than 15 cm. This requirement is determined by safety principles - if there is a flood in the kitchen, the socket will not be flooded. It must be installed in such a way that it remains freely accessible during operation. In this case, it will be possible to quickly disconnect the refrigerator from the power supply in case of emergency situations;
In addition to the mandatory technological requirements, the installation process of the refrigerator is influenced by the layout and square footage of the room in which it will be located.
White kitchen
Design ideas
Anyone interested in all-white kitchens clearly isn't afraid of cleaning. I will make you happy - such kitchens do not require frequent cleaning. They are no different from regular models. After cooking, you need to clean up after yourself and wash the facades a couple of times a week. Nothing more special is required! But to make the kitchen more practical, I advise combining different materials. Light-colored facades are very easily soiled; I recommend using light wood for their finishing. And the facades on top can be snow-white. But let me note for those who are especially obsessed with cleanliness, you can make facades with the texture of wood or stone. In this case, it is better to immediately abandon monochromatic options!
Lots of white kitchens!
Grey colour
in kitchen design
The color gray has a very interesting history. Just three or four years ago he was considered sad and boring. Undeserved, isn't it? But today this color is at the peak of its popularity! And I really like it. Thanks to gray, the interior of an apartment can become more serious and even a little strict. It makes any color more noble and sophisticated.
There are gray kitchens here!
Beige kitchen
Interior Design
I will never tire of repeating that beige is the best color for renovation. This is a natural and pleasant color. Almost all the interiors of our studio are made in beige tones. Personally, I think the most optimal shade is gray-beige. It can be called universal, as it goes well with other colors. By the way, we have prepared an interesting selection of interiors and design projects for beige kitchens. Be sure to come check it out!
Beige kitchen ideas!
What materials do you need to buy for a kitchen renovation? Is it possible to purchase parquet or laminate? What to use to decorate the apron? The designers of our design studio in Moscow took care of this, so I recommend you an article about finishing materials. Go to the “Tips” section, there is a lot of useful information there!
Types of built-in equipment
Single-chamber model - suitable for storing small amounts of food
It is no secret that manufacturers produce many different varieties of such equipment, which may differ in size, design, installation method and other parameters. All built-in devices can be divided into several groups:
- Single-chamber. These are the smallest models that do not have a freezer. They are most often used for short-term storage of food, drinks and even perfume. Such products are universal and therefore can be placed both in countertops and in niches.
- Two-chamber. Such products consist of two sections separate from each other. Each of them is equipped with a door with a handle.
- Three-chamber. These refrigerators have a special section called the freshness zone.
- Multi-chamber. These devices consist of more than three cameras. At the same time, a constant temperature can be maintained in each of them.
Three-chamber and multi-chamber refrigerators are suitable only for truly large kitchens.
