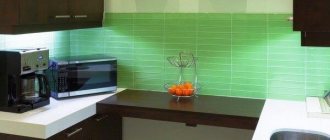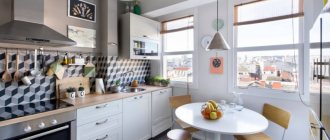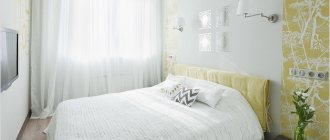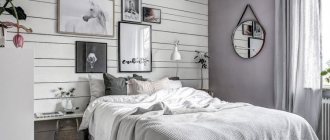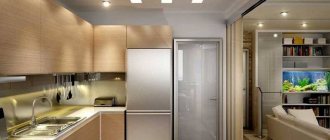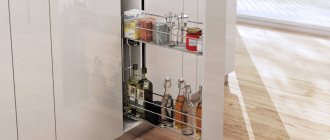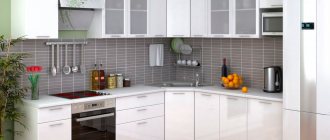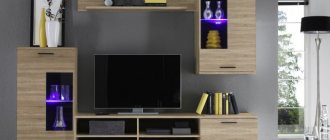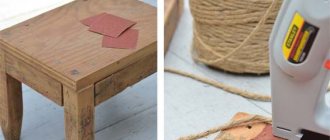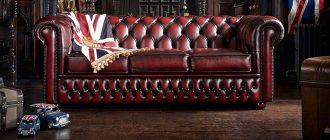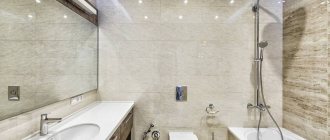Description
Unlike other “panels”, the P-30 project was not widely used, although it was used for the construction of residential buildings for quite a long time - from 1971 to 2005 (with minor variations of the series).
The series of houses were mainly built in the capital and, less frequently, in other cities of the Russian Federation. Visually, the houses in this series are easily distinguished by their loggias, which are “recessed” into the facade. In addition, in some modifications of the project, loggias were made at the ends, and each house in the series had a special extension on the ground floor level, where retail space was supposed to be located. After 2010, major renovations of P-30 houses began in the capital; houses of this series were not included in the list of buildings subject to demolition.
Loggia
Only cosmetic repairs were made to the loggia: they used the same paint as for the entire apartment, and also installed a tall wardrobe. Opposite it was a chest of drawers for storing things. A poster found its place on it, which was supposed to decorate the dining area in the kitchen.
The main finishing elements were budget materials: neutral tiles, light laminate and paint, but a thoughtful design turned a typical Brezhnevka apartment into a comfortable apartment where it is pleasant to cook, relax, study and receive guests.
Interesting ideas
Proper zoning allows you to get the most out of your room space. The future layout depends on who will live in this apartment, so that everyone lives in comfort and can mind their own business.
If two adults are planned to live in a three-room apartment, you can implement several planning ideas. You can leave the living room and bedroom for the owners, and make an office in the other. You can set up a home office in it, or use it as a corner for creativity.
When two couples live in a three-room apartment, the best option would be to leave two separate bedrooms and a common living room for joint gatherings. If there is one child in a family, then one room, the largest in size, is allocated for the living room, the second for the parent’s bedroom, and the third for the children’s room. For a small child, a small room located next to the parent's bedroom is optimal.
When a married couple has two children of approximately the same age, you can place them in the nursery together. Then there will be a living room and a bedroom for the parents. If children are of different sexes, then at a certain age separate accommodation will be required so that everyone has their own room. When children are of different genders and ages, they need separate bedrooms. Therefore, it is proposed to abandon a full-fledged living room in order to allocate each child his own bedroom. In versions with a spacious kitchen, it becomes a place for general leisure.
For “three rubles” with a footage of 55 sq.
It is important to correctly distribute free space and highlight functional areas. In a small area you can conveniently place a hallway, bathroom, living room, mini-office, bedroom and kitchen, focusing on the needs of the owners
If you have a loggia, you can use it to the maximum, for example, as a storage space.
With a quadrature of 80 sq. m there are more ways of redevelopment, you can implement a rational design project. You can increase the footage of living rooms by reducing the footage of the corridor, combine small rooms into one large one, or connect the kitchen with another room. In any case, you will need to obtain permission for design work, especially for load-bearing walls. It is possible to choose any configuration of internal walls, transitions between rooms and zoning methods.
Hallway
The purple hallway also changed beyond recognition, becoming white. Its main decoration is an artistic painting in the form of a city landscape, expanding the narrow space.
Open hangers are provided for outerwear: they are based on a structure made of wooden slats. The shoe cabinet was made to order, and the mirror was bought on sale. The empty wall was decorated with a composition of golden frames. There is a mini-laundry room next to the front door: the washing machine is hidden in a niche.
Apartment dimensions
The number of rooms does not say anything about their size. If you look at the photo of the layout of a 3-room apartment, you will notice that in some cases the living room turns out to be either small in size or simply a passageway.
All this affects how we will arrange it, what design solutions we will use.
Old apartments are still characterized by rather low ceilings, but this deficiency has been corrected in most modern new buildings.
However, there are some factors that can be attributed to the advantages of old houses - the possibility of redevelopment. Many houses that were built back in Soviet times may have virtually no load-bearing walls inside the apartments.
Photos of apartments in various styles
Modern style is one of the most popular today because it combines beauty and functionality. It does not exclude the use of elements from other styles, as well as bright, saturated colors, but convenience and practicality come first here.
In contrast to the previous style, Provence in an apartment of 60 sq. m. meters brings decor to the fore, not functionality. The design actively uses antique carved furniture, pastel colors and floral patterns.
Classic style is something that never goes out of date. Following the established canons, you should choose elegant furniture and expensive textiles, and the decoration should be in pearl and cream tones.
The photo shows a living room in a modern style with a bar counter and a pattern on a brick wall.
Scandinavian interior in an apartment of 60 sq. meters is suitable for lovers of comfort and light walls. It is worth diluting the laconic finishing with soft blankets, house plants, and wooden elements.
Minimalism is characterized by simplicity of form and the absence of any excesses in furniture and decor. In such a room we will not see clutter. Textiles, indoor flowers and paintings are used little, which is important in small rooms.
Neoclassicism, or modern classics, is characterized by noble textures and natural colors. At the same time, one cannot refuse either elements of classicism (for example, expensive textiles, elegant furniture, stucco), or innovations in the form of household and electronic appliances.
Loved by creative people, the loft combines rough finishes in the form of concrete and brick, as well as many wooden and metal elements. When recreating it, it is important to maintain balance, so it is recommended to add glossy surfaces, light textiles and light furniture to the decor to dilute the brutality of the industrial style.
The photo shows a loft-style living room with an additional seating area, which can be isolated with curtains if desired.
Three-room apartments on the secondary market
Three-room apartments in Stalin buildings
Housing in houses built during the Stalin era are distinguished by a variety of planning solutions, since the concept of “standard construction” did not yet exist. The layout of a three-room apartment reflected the social status of the residents: you can find both large-area housing of about 80 m2 in housing for the elite, and small rooms with kitchenettes in ordinary housing. The only thing that will be common is the high ceiling height, from 2.8 to 3.6 m. The layout of a three-room apartment in the “Stalin” style is a large wide corridor - an axis leading to a spacious kitchen, with individual rooms “strung” on the axis. The room closest to the exit is the largest in area - the hall, with a bedroom adjacent to it. Another bedroom is located at the end of the corridor opposite the kitchen. The kitchen and bedroom are separated by a block of sanitary premises: a bathroom and a toilet, and sometimes there may also be a pantry there. As an option, sometimes the kitchen was located next to the entrance. Housing in houses built by Stalin is in demand due to its location in the city center, high ceilings, and high-quality construction, although the ceilings in them are often made of wooden beams, and the partitions are made of plywood with plaster over shingles.
Three-room apartments with old layout
The old era left behind three-ruble vests in houses of mass standard construction. Despite the negative attitude towards them now, these houses have fulfilled their task - to move people from dilapidated housing stock, basements and communal apartments into comfortable separate housing. The layout of a three-room apartment in a house built in the late 50s - early 60s is distinguished by adjacent rooms and a small area of utility rooms - a kitchen of up to 6 m2, a combined bathroom, a narrow corridor at the entrance instead of a hallway, ceiling height - 2.4–2.5 m, living area 42–44 m2, total 50–60 sq. m. Currently, old panel buildings are being demolished en masse (Moscow), or they are insulated and reconstructed if they are built of brick. Buildings in a brick house, without internal load-bearing walls, provide an excellent opportunity for reconstruction: you can combine the kitchen with a common room, you can make a studio apartment without internal partitions, and you can increase the area of the combined bathroom due to the passage from the hallway to the kitchen.
Can it be improved?
Despite their advantages, “Brezhnevka” buildings still do not reach modern buildings in terms of their level and comfort of living in them. To make your apartment more comfortable, cosmetic renovations alone may not be enough. But in “Brezhnevka” buildings you can make a successful redevelopment. However, it is important to do this correctly and competently. According to the rules, any significant changes must be recorded in the technical passport for the apartment.
This can be done by contacting a special inspection with documents. Otherwise, the owner faces an administrative fine, and it will be difficult for him to sell the apartment.
There are several rules to follow:
- When remodeling, load-bearing walls must not be touched, as this can lead to the collapse of the house.
- You cannot move the bathroom to another place to prevent flooding of living quarters.
- It is prohibited to use the attic space and combine it with an apartment.
- Make the living space less than 8 square meters. m.
- You cannot change or demolish the floors between floors.
- It is prohibited to independently change the location of gas and water pipes.
- You cannot move radiators from the room to the balcony: otherwise the rooms of residents of neighboring apartments will become cold.
There are changes that do not need to be approved:
- You can do cosmetic repairs in the apartment.
- Replace the heating radiators with others that are similar in appearance to the old ones.
- It is not prohibited to install an air conditioner.
- You can slightly change the place of the gas stove in the kitchen.
The remaining redevelopment options must be approved by a special inspection, and in order to avoid mistakes, it is better to entrust this matter to specialists who know all the nuances. Apartments with 3 rooms lend themselves best to redevelopment, but even with 2 and 1 rooms, redevelopment is possible:
- Often there are built-in wardrobes in the hallway - they can be removed and this will slightly increase the area of the room.
- You can combine a balcony or loggia with a room.
- A good option is to connect the room to the kitchen by making an opening in the wall in the form of a beautiful arch. It is very convenient and functional. In some cases, you can completely demolish the wall, resulting in a studio apartment. In this case, it is better to make zoning using color to separate the kitchen from the living room.
- The Brezhnevka apartment has a separate bathroom, but its size is extremely small, and this can cause discomfort to the apartment owners. Sometimes it makes sense to combine a toilet and a bathroom to increase space. As a result, a washing machine will be able to fit in the bathroom, and there will be more free space in the kitchen. In addition, it is possible to expand the space of the bathroom due to the area of the corridor. Of course, the corridor will become narrower, but there will be more space in the bathroom. It is possible to change the location of the door leading to the bathroom, move it to the corridor and hang a mirror, thus saving space.
- There is an option to divide one large room with two windows into two small ones. When remodeling, you need to take into account the material from which the “brezhnevka” is made and the location of the rooms in the apartment.
- It is easier to remodel a brick house, since there are fewer load-bearing structures here than in a panel house
- In a panel house with many load-bearing structures, the most popular and simplest type of redevelopment is combining a bathroom.
- A “vest” apartment (in which the rooms are located on opposite sides of the entrance) provides many possibilities for redevelopment. Most often, the living room is combined with the kitchen, or two small ones are made from one large room.
- The most difficult thing to do is redevelopment in the so-called “trailer” apartment. Here the rooms are rectangular in shape, one of them is a walk-through room. This design resembles a train carriage in appearance and is more typical for “Khrushchev” buildings, but is sometimes found in “Brezhnevka” buildings.
We are thinking about redevelopment
Owners of budget two-room Khrushchev apartments are increasingly deciding to remodel their apartment, and rightly so: redevelopment allows you to separate two rooms, isolate family members from each other, and increase free space.
Important points when reconstructing an apartment
Before you start rebuilding, you need to pay attention to several nuances:
- Before repairs, you should draw up a detailed design project with all calculations. This will help avoid any hiccups in the future.
- All changes in the Khrushchev building must be included in the technical passport of the apartment; for this you need to contact the BTI.
- Not all floors inside the Khrushchev building are non-load-bearing, so it will not be difficult to coordinate such an alteration. But there are times when this is completely impossible!
Popular options
Practice shows that reconstruction of Khrushchev-era buildings gives amazing results - when combining a bathroom, space is freed up for a washing machine; When the partition between the room and the kitchen is demolished, space appears for the dining table. The diagrams below show several more ways to increase the comfort of two-room Khrushchev apartments.
2 adjacent rooms in Khrushchev
Adjacent rooms are those that have a common wall. A layout with adjacent rooms and different entrances is called a “mini-improvement.” If the apartment has a storage room, you can use it to increase the kitchen area: the storage room is dismantled, the bathroom is moved to its place, and 3 square meters are added to the kitchen area.
The photo shows an enlarged kitchen in a two-room Khrushchev house, where there was room for a dining table.
Without a partition between the kitchen, the Khrushchev apartment will turn into a Euro two-room apartment, and the owner will receive a spacious kitchen-living room. If the kitchen is gasified, the opening must be equipped with a sliding partition. The loggia can be insulated and used as an office.
With a walk-through room
This layout is convenient if a person lives alone. The tiny kitchen has enough space for a small table and everything you need for cooking, and one of the rooms will become a living room with a passage to the bedroom. If a couple or a family with a child lives in a two-room Khrushchev house, the apartment needs to be remodeled. By erecting an additional partition, the corridor is enlarged, the interior door is moved to a new location and the residents receive two isolated rooms.
The photo shows a renovated Khrushchev building, where the walk-through room serves as a dining room and living room.
By reconstructing the flooring, many designers achieve an increase in the height of the room to 3 meters. This allows you to visually change the appearance of the room, build in tall, spacious cabinets and install a loft bed.
From a two-room apartment to a three-room apartment
When arranging a three-room apartment in a small-sized Khrushchev building, the rooms will be significantly reduced in size. One of them may lose daylight. The solution in such a situation is windows in the partition, openings under the ceiling or a false window.
The photo shows a completely changed two-room Khrushchev house: the bedroom is located behind a wall with a window, and the corridor has been converted into a living room.
Studio in Khrushchev
If you demolish all the walls (except for the load-bearing ones), you will get an apartment with an open plan. All that remains is to zone the space with a table, light partitions or upholstered furniture.
The photo shows a modern apartment with history and an open layout.
Successful examples
A successful redevelopment can transform an apartment and make the life of its inhabitants more convenient and comfortable. The plan below shows an example of such a “Brezhnevka” layout with 3 rooms.
The bathroom was connected to the toilet and the space was expanded due to the area of the corridor. The door to the bathroom was moved to another location. They did the same with the door to the kitchen, as a result there was more space here. The corridor has become much smaller, but it opens directly into the living room, and thanks to this there is no feeling of an enclosed space.
Two rooms of 14 sq. m, which were originally there, they made one large living room. To save space in the room, ordinary doors were replaced with “screen” doors.
In the foreground is another room of 10 square meters. m and a small storage room. In the background you can see that one large room was divided into two small ones and the storage room was removed.
In addition, the plan shows that the position of the door on the loggia has changed. She began to open in the other direction.
To create an apartment in a certain design, you need not only to correctly rearrange and redecorate, but also to correctly arrange the furniture. If we talk about the furniture in the room in the background, it is also quite well located.
In the bathroom, to save space, the regular bathtub was replaced with a corner bathtub. The kitchen has a table with chairs, a stove and kitchen cabinets. The living room, made of two rooms, contains a small amount of furniture: a TV, armchairs with a coffee table, a sofa and a wardrobe.
Instead of one room, they made two small rooms - a bedroom and a nursery. The children's room has a wardrobe, a bed and a desk with a chair. The bedroom contains only a bed and a wardrobe. The wall between these two rooms is of an unusual design, made in the form of a “snake”.
Characteristics of Brezhnevka house layouts
“Brezhnevka” is inferior to the so-called. “New” layout, but still a little better than the “Khrushchev” building. There are about forty types of modifications to the layouts of buildings of this type. Initially, the layout included eight and nine-story buildings, but there are also five-story options.
Most Brezhnevkas were built from panels, but there are also brick options. “Brezhnevka” panels made from panels differ from “Khrushchevka” ones by having a slightly larger kitchen area - 6.8 - 7.4 sq.m. and ceilings 2.7 meters high (meaning panel series II-29, II-49, I-1605/9, II-18/9, I-515/9m, I-515/9sh, 1-Lg-602, 1LG504D2, 1-Lg-606, 121, 1-Lg-600). Otherwise, they have the same adjacent rooms and a toilet with a bathroom, as well as a garbage chute between floors and an elevator.
Brick options are represented by series 1-528KP-41, 9 floors high. and 1-528KP-80 with a height of 14 floors. “Brezhnevki” for the most part have 9 - 17 floors, at that time, apparently, all aspirations were closer to space, as a result, many series appeared in the form of one or two access “towers”.
The roof of Brezhnev's houses is flat, drainage is usually internal. Housing in panel buildings has window sills up to 30 cm wide, and brick ones up to 45 cm.
Features of Brezhnevok
Brezhnevka is
a residential building, which received this name due to the fact that the main development occurred during the reign of L. I. Brezhnev. Large-scale construction began due to the increase in population in cities. It was necessary to resettle many Soviet families quickly and with minimal effort and expense.
improvement came to replace Khrushchev
. More convenient in layout and more spacious in area.
has a built year
fall during the Soviet period. Similar houses were built between 1960 and 1990. A distinctive feature is the increase in the number of floors of buildings. There were no more than 4 apartments on the landing.
Read also: How to find out the year of construction of a residential building by address
Kitchens have become more spacious, and a combined bathroom is found only in one-room options. There are many types of standard layouts. But the typical sizes are as follows:
- One-room apartment - up to 34 sq. m;
- Two-room apartment – up to 47 sq.m. m;
- Three-room apartment – up to 65 sq.m. m;
- Four-room apartment - maximum area of about 76 square meters. m.
Read also: What is the difference between an apartment and an apartment: what is it, the pros and cons of such living space in a new building
Brezhnevka and Khrushchev differences
Brezhnevka's house
became the next generation of buildings after the Khrushchev era. There are differences between standard buildings both in appearance and in internal layout. Brezhnevka had a large area, the minimum of which was 33 square meters. m. This also applies to the dimensions of staircase landings. They have also become more spacious.
Important! It was in the houses of the 60s that elevators and garbage chutes first appeared.
Ceiling height in Brezhnevka
was 2.5 - 2.6 m, in contrast to the Khrushchev buildings.
It was also not for nothing that they were called houses with an improved layout
. Passage rooms have disappeared. All rooms were isolated with separate entrances. The dimensions of the kitchen have increased to 10 square meters. m. on average. A separate bathroom was also an advantage of buildings from the Brezhnev era.
There are elevators and garbage chutes
It was in Brezhnev’s houses
elevators and special garbage chutes appeared. This is a necessary measure, taking into account the fact that the buildings were built multi-storey, from 9 to 16 floors. It would be quite difficult to climb on foot. Convenience is also increased by the garbage disposal located in a separate compartment on the landing.
Construction method
Some people think: Brezhnevkas are what kind of houses,
what are they built from?
They are based on reinforced concrete slabs. They made it possible to speed up construction and build the structure faster. Brezhnevka apartments
became more soundproofed, but less warm.
Brick became an alternative. This material is warmer. Therefore, in some cases, a brick type of Brezhnevka house
. Most often these are 16-story buildings. They had a maximum of 2 entrances.
A distinctive feature of the houses is their flat roofs. Their surface is covered with bitumen and there are gutters.
Number of storeys
It was noted that a distinctive feature of the buildings of the Brezhnev era was their height.
In the 60s, 9-story buildings predominated. 10 years later, with the onset of the 70s, the height of the Brezhnevkas increased. 16-story buildings began to spread. This made it possible to place more apartments while occupying less territory. After all, 16-story buildings had no more than 2 entrances and grew in height, not width.
Cost Review 21 Years
Many factors influence the cost of housing. These include region, location, infrastructure, area, etc. But we can highlight the average cost of Brezhnevka in 2022 in large cities of Russia.
| Number of rooms | Region | ||||||
| Moscow | MO | Saint Petersburg | LO | Sochi | Ekaterinburg | Kazan | |
| 1 room | 9.5 million rubles. | 5.7 million rubles. | 6 million rub. | 3.8 million rubles. | 7.8 million rubles. | 3.5 million rubles. | 4.5 million rubles. |
| 2-room | 12 million rubles. | 7.5 million rubles. | 9 million rubles | 5.2 million rubles. | 10 million rubles | 4.5 million rubles. | 5.8 million rubles. |
| 3-room | 18.5 million rubles. | 9.5 million rubles. | 12.8 million rubles. | 6.5 million rubles. | 14.5 million rubles. | 5.8 million rubles. | 7.9 million rubles. |
Redevelopment options
- A vest
is an apartment in which the rooms are located one opposite the other. Their windows face opposite sides. If one of them is adjacent to the kitchen, these rooms can be combined into one - you get a spacious kitchen-studio. - Carriages.
This is what realtors call walk-through spaces. This layout can hardly be called comfortable. To improve it, you can remove the partitions between rooms and zone the space without walls, create a combined bathroom, or make the hall smaller. - Three bedroom apartment.
If the size of the living room allows, we make it into 2 small rooms, placing a partition between them. Each one should have a window. Sliding doors can be made between rooms to open them when, for example, guests arrive. The space can be increased due to the insulated loggia by removing the partition.
How to arrange the furniture?
The area of the Khrushchev building is small in size; its setting should be approached as responsibly and thoughtfully as possible. Try to buy more functional and lightweight designs that are useful without being bulky. Proper zoning of space will help in arranging furniture. Living areas cannot do without upholstered furniture (sofa and armchairs).
In addition to these items, they contain coffee or coffee tables and side tables. Arrange all elements so that they do not block the passage and access to them is not difficult. If the room is a walk-through room, it is better to select interior items of the correct shape that can be placed near the walls: this way you will leave the central part of the room free.
A large U-shaped sofa for a Khrushchev building should be selected only if there is enough free space in the room. Don't overload small rooms with too much furniture. Try to choose compact, but functional and attractive products: leave many different items of impressive dimensions for a more spacious two or three-room apartment. In such conditions, it is quite possible to turn to more pompous interior styles (for example, Baroque or Empire).
As for the office, it is better to buy a corner computer or desk. Such furniture is located in a free corner of the room, saving square meters. Such designs are not designed for installation in the central part of the room. Bulky beds with huge headboards look heavy in such dwellings. It is better to choose a laconic model with a low or medium back, devoid of heavy decorative details.
It should be placed near a free wall. If the bedroom area is too small, it is better to abandon bedside tables in favor of wall shelves or drawers.
As with furniture, the interior of a small apartment should not be overloaded with decorative items. It must be present in the setting, but there should not be too much of it. Try to maintain moderation in his palettes. For example, too much colorful decor can visually shrink the space and make it irritating.
Kitchen
Everything that could be redone was redone in the kitchen: old coverings were removed, furniture was replaced. Thanks to the light finishes and new lighting, the kitchen looks more spacious. The black corner set is made to order, hanging cabinets up to the ceiling make the kitchen more spacious and minimalistic: everything that was previously stored in plain sight is hidden behind the facades. For simplified access to things, a stool-ladder is provided.
The wall near the dining area is covered with brick-like tiles: if damage appears on the surface due to contact with furniture, it will not be noticeable. The apron is finished with stone-like porcelain stoneware.
An oven with a microwave function is an excellent addition to a small kitchen: it is suitable for both heating food and baking. Its compact size allows you to place a storage box underneath.
The designer intended to hang a poster above the dining table, but the hostess asked to place an illustration from her favorite fairy tale, “Alice in Wonderland.”
Description of the P-30 series
This is a panel series of houses. Its author is the design institute MNIITEP. The buildings were built from 1971 to 2005. On the first floors of the P-30 series houses there is a non-residential extension. A modification of the series of houses under consideration is the P-31 series, built in Moscow, which differs from the P-30 only in that it does not have such attached non-residential premises.
For their time, houses of the P-30 series were distinguished by comfortable apartment layouts, with spacious rooms, separate toilets and bathrooms, loggias (including those at the end of the building).
Here are the sizes of apartments in houses of the P-30 series:
- One-room apartment - total area (38-40 m?), living area (20-21 m?), kitchen (8-9 m?).
- Two-room apartment - total area (52-53 m?), living area (30-31 m?), kitchen (8.5 m?).
- Three-room apartment - total area (61-63 m?), living area (40-42 m?), kitchen (7-9 m?).
- Four-room apartment - total area (75-76 m?), living area (52-53 m?), kitchen (8-9 m?).
The thickness of the facade three-layer panels, lined with finely divided tiles, is 340 mm, the internal prefabricated reinforced concrete panels are 140 and 180 mm, the partitions are 80 mm, serving as interfloor floors of reinforced concrete flat panels of the size “per room” supported by 3-4 walls with channels for electrical wiring – 140 mm.
Bathroom
Instead of pink porcelain tiles, the designer chose white hog tiles for the bathroom. It was laid out in a herringbone pattern, and the upper part of the walls was painted gray: this makes the interior look more complete. The cabinet holds all hygiene items, so the bath looks neat and expensive. The curtain has two layers - the outer textile side serves aesthetic purposes, and the inner one protects from moisture. The inspection hatch above the toilet is disguised with another image from Alice in Wonderland. It is applied on a waterproof base.
When Permissions Are Needed
It will be necessary to order the development of a project from specialized organizations only if the owner of the premises intends to carry out the following list of repair work:
- increase the total area of the bathroom by using the corridor;
- install additional plumbing equipment;
- expand the total kitchen area;
- dismantle the partition.
It is worth noting the fact that today you can find a huge number of standard projects, in accordance with which the most popular redevelopment options are carried out, and in particular, such documents can be found on the official website of the housing inspection.
Typical layout options
There are several versions of the standard layout of three-room Khrushchev apartments:
- “vest”: one spacious room plus two small ones. The least convenient option for radical restructuring;
- “book”: two spacious adjacent rooms plus one small separate one. Redevelopment will require large expenditures of space;
- “tram”: walk-through rooms, reminiscent of a tram’s interior, are often lined up. When remodeling, it is necessary to install additional partitions for insulation;
- Khrushchev 60 m2: all rooms are completely isolated from each other. A comfortable option, no radical changes may be needed.
Depending on the variety, options for organizing space are chosen. The Internet provides those interested with a huge number of photos of various projects, among which it is easy to find the right one. You can also contact a professional designer to create a unique design specifically for your case.
