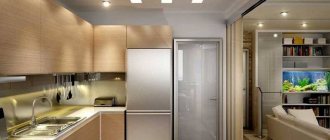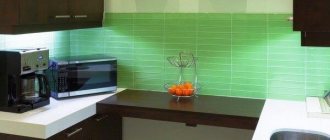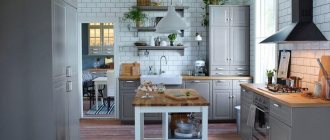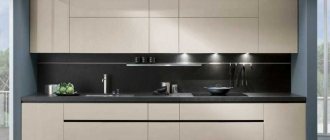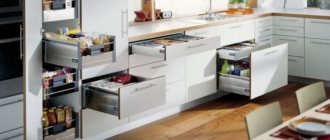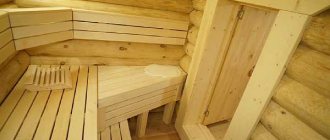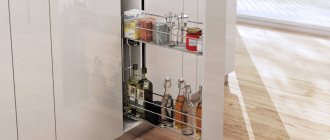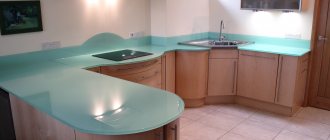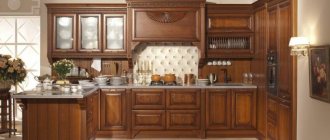The kitchen is one of the most important rooms in the house - it is where food is prepared and eaten, where the whole family gathers and where guests are welcomed. In addition to the fact that the kitchen space must be aesthetically attractive, it must meet the requirements associated with special operating conditions.
This applies not only to finishing materials, but also to the design of the kitchen unit, which must be functional, ergonomic and practical. It is not always possible to choose a ready-made set - the reason may be the planning features of the room, special requirements for the design of facades, or a limited budget.
The solution may be a kitchen design with dimensions that meet the requirements of the room. Today’s material is about what you need to take into account when developing a kitchen project.
Kitchen project with dimensions
Dimensions in kitchen ergonomics
When choosing a layout option, you need to put personal needs first, not imposed ideas. It is important that the location of the kitchen unit and other furniture corresponds to the specifics of the room. For example, if the width of the kitchen is at least 1.7 m, you can choose a linear layout. If there are two rows, the distance between them should be at least 1.2 m. The maximum value is 1.65 m.
Optimal distances
According to the basic principles, access to everything should be free, the path of movement from the work surface to the stove, sink and refrigerator should be minimal. The resulting working triangle “cooking area – sink – stove” should have a sum of sides of no more than 6 m. The minimum distance between the stove and the sink should be at least 50 cm.
Free opening
This applies to the lower tier of modules, drawers, oven, and dishwasher. Opposite drawers and cabinets, the distance should be at least 90 cm, from household appliances to the opposite surface - 110 cm. In general, the total width of the headset and free spaces should be at least 170 cm.
Safety first
Due to a number of thermal processes, we must not forget about the safety of both the person who cooks and other household members and guests. The hob and oven should be located away from the main passage so that you cannot get burned on hot kitchen utensils. There should be a distance of at least 35 cm between the refrigerator and any heating equipment, from the hob to the window or door - from 45 cm. The height between the hood and the stove is 70-80 cm (depending on the type).
Convenient cooking
If you incorrectly determine the height of the countertops, you may experience back problems. Each level of furniture is selected depending on the height of the person who most often cooks. The average height of the working surface is 85 cm. The height from the floor of the upper drawers is 45 cm. Heavy, bulky items are stored only in the lower modules.
As for the ergonomics of an island kitchen, the height of the working area can be 90 cm. If one of the edges is raised to 125 cm, you get a classic bar counter that can be used as a place to eat.
Where to start designing a kitchen
Project development begins with creating a sketch, searching for a concept, and then determining the possibility of its implementation in existing conditions. To do this, it is necessary to select the dimensions of the main elements in accordance with the parameters of the room.
The dimensions of the kitchen unit and its main elements are selected taking into account the parameters of the room
Measuring the room - what to consider
At the first stage, it is necessary to prepare a measuring plan of the kitchen in order to clearly display the design features of the room, the location of window and door openings, pipes, risers, sockets, and switches.
Measuring plan of the kitchen
To develop a kitchen design project, a number of measurements are required.
Table 1. Required measurements
| Illustration | Description |
| Measurement No. 1 | An important indicator is the ceiling height (h1 in the diagram). If the room has a suspended ceiling or is intended to be installed, then you will need to subtract 4-5 cm from the h1 value. If there are plasterboard ceiling structures, two measurements are taken: h1 and from the floor to the plasterboard structure. |
| When placing a gas pipe in the kitchen, it is also necessary to perform a number of measurements: h2 - the distance from the floor to the gas tap, L4 - from the adjacent wall to the gas pipe and L8 - the distance between the pipe and the wall along which it is located. |
| To determine whether the window sill will interfere with the installation of the kitchen unit, it is necessary to take measurements indicated in the diagram as L5 b h3 - the first from the corner of the adjacent walls to the edge of the window sill and the second from the floor to the window sill. If the L5 value exceeds 60 cm, then the distance from the floor to the window sill is not measured. |
| On the opposite side from the wall to the pipe, measurements are taken L3 - from the corner to the gas pipe and L2 - from the corner to the extreme point of the gas pipe. Knowing the value of the distances L1, L3 and L4, you can determine the diameter of the gas pipe. |
| On the same wall and the opposite one, determine the location of the virtual point, which is formed when the lines with coordinates 60 x 81-82 cm converge (Lav. and h aux. in the diagram). |
| When connecting opposite virtual points, two lengths will be obtained - from point to point and directly between opposite walls from corner to corner. These two lengths are compared and the largest is selected to be displayed on the sketch. |
| The main dimensions include the width of the wall opposite the window (L6 in the diagram). |
| It is also necessary to determine the location of the exhaust vent by taking measurements L7 (from the corner) and h4 (from the floor). |
| When the headset is located on the opposite side, measure the distance from the doorway to the wall (L1add. in the diagram). |
| When placing the headset along the wall adjacent to the one along which the heating pipe runs, the following measurements will be required: L2add. – from the corner to the edge of the window sill, L3add. – from the corner to the heating pipe, L4add. – from the heating pipe to the wall along which it is located. |
| The resulting measurements are displayed on the sketch. |
Video - Measuring the kitchen before ordering furniture
Work triangle
For the first time, the concept of a working triangle was used by an architect named Neufert from Germany to ensure a high level of kitchen ergonomics. The optimization concerned three main centers: the sink, hob and refrigerator. Each of the blocks must be at the “top of the triangle” along which the hostess moves. Unfortunately, it is not always possible to implement this rule due to non-standard or too small dimensions of the kitchen, combination with the dining room.
- Washing. Main active center. This is where food is prepared, cutlery and utensils are washed, and water is collected. Therefore, this block must be located in the center and always be accessible. A dryer is placed nearby. You should avoid massive cabinets and drawers, as such modules will only interfere with work.
- Cooking surface. Regardless of the type, it should be within reach of the sink, but no closer than 80 cm. In large kitchens, the optimal distance is 110-130 cm. A separate option is to move the sink to an island module.
- Refrigerator with freezer. This category also includes modules for food storage. It is advisable to place this zone in a corner so that there are no non-functional work areas. According to the triangle rule, the distance from the refrigerator to the sink is 1.8 m, to the stove - 1.2 m.
The parameters of the triangle may vary depending on the size of the kitchen and the chosen layout. The ergonomics of a small kitchen must be thought out to the smallest detail so that every area of the room is functional.
Note for convenience and safety
- Prefer drawers to shelves; they are much more convenient and allow you to use storage space more efficiently.
- For corner cabinets, try to use carousel-type shelves so that space in the corner does not go to waste.
- The countertop lighting built into the bottom of the wall cabinet will make the cooking process much more comfortable and safe.
- For the lower row of upper cabinets, doors that open up 110 degrees or fold like blinds will be safer and more convenient.
- Place the stove away from the aisle, otherwise there is a significant risk of someone getting burned or accidentally knocking a frying pan or pot off the stove.
- Place all equipment that requires water closer to the riser: firstly, you won’t have to pull long pipes, which will save money, and secondly, it will reduce the water pressure inside them and help the dishwasher and washing machine last longer.
- The stove should not be placed next to the refrigerator, otherwise the latter will quickly fail due to attempts to equalize the temperature.
Photos: furnishhome.ru, zonakuhni.ru, nanobuffet.com
Add to favorites13
- Tags
- ergonomics
- layout
ergonomics, layout
Storage Distribution
- All instruments, utensils and devices that are used every day must be located in the work area.
- In one place you need to collect only items of the same type in order to easily search.
- For convenient storage, it is recommended to use trays, boxes and other dividers. Closed containers are equipped with labels. Fixing rods are used for lids and boards.
- Drawers and systems will simplify access to even the most remote corners of the kitchen. In addition, every square centimeter is used.
- All things should be stored in rows, not in piles, so that you don’t have to constantly move or lift everything. Trays, hooks, rods or special elements are used for separation. The only exceptions are deep dishes and large pans.
- It is recommended to use non-standard storage places, such as rod hooks on cabinet doors, mounts for jars of spices, clothespins for gloves and kitchen towels, nets for small items, etc. Larger items will support the outer side ends (cans, rolling pins, kitchen towel holders, etc.).
- The interior corners of the set, as well as on the work surfaces, are equipped with carousels or shelves with drawers that match the interior.
- One of the corners of the room can be allocated for a tall cabinet, which will act as a storage room. Its height should be for the ceiling itself. Inside there are shelves, drawers, and fastening systems for different types of products or devices.
- The lowest tier of furniture is equipped with wide drawers in which you can put pans, unclaimed dishes, and bottles.
- There is a lot of wasted space under the sink. The use of trays will allow you to organize the storage of detergents and various household chemicals, sponges, gloves, and buckets.
- The sink organizer will simplify the storage and use of dishwashing detergent and sponges.
Even hard-to-reach places can be used correctly. For example, between the wall and the refrigerator you can place a narrow rack on wheels for spices, and equip the apron with a magnetic knife holder.
Dimensions for living area
In the traditional view, the living room area has sofas and armchairs; this is an area for socializing and watching TV. For comfort, it is necessary to plan a distance that provides freedom of movement between the sofa, armchair, coffee table and other objects. The calculated value for planning this distance is such an anthropometric parameter as the maximum width of the human body; 66 cm can be taken as the calculated value.
Recommended dimensions for planning a comfortable stay on a sofa for 3 people are 229 - 244 cm, for two people - 157.5 - 173 cm, including armrests.
The optimal size of a seat on a sofa for one man is 71 cm, for a woman 66 cm.
For a comfortable position on the sofa you will need from 102 to 122 cm, taking into account the position of the legs when sitting.
Example of recommended distances for arranging furniture
In the living room, you need not only to ensure free movement, but also to arrange objects in such a way as not to interfere with the reach zone. For example, between a sofa (chair) and a coffee table there should be a distance of 41-46 cm if there is no movement between them.
If a movement area is planned, then we increase this distance to 76-90 cm. In this case, comfortable movement is ensured, provided that one person sits in a chair and the other passes between the chair and the table. If a storage area is planned in the living room, then the depth of cabinets, chests of drawers, and shelves should be from 40 to 61 cm, and for the activity area near cabinets with opening doors up to 120 cm.
An example of the arrangement of furniture in the living room, taking into account the required distances between interior items
Proper planning of ergonomics in the kitchen
- Linear. The maximum working length is 3.5 m. The sink is mounted in the center, the refrigerator is at the other end of the kitchen. The washing machine or dishwasher is placed close to the sink for easy connection.
- Two lines. The parallel arrangement is suitable for elongated or wired rooms. The main areas are located on one side, the storage cabinet and refrigerator are on the other. All modules must be free to open and functional. At the same time, comfort of movement is necessarily maintained.
- Ergonomics of a corner kitchen (L-shape). The ideal solution for the work triangle. All key centers are located nearby, the modules are separated from the passage area. If the kitchen area is more than 15 square meters, the triangle is preserved, and the free space is supplemented with storage modules or household appliances.
- U-shape. Three walls are used to place the set, furniture and equipment. The layout is applicable only if there is enough free space to move. The space between rows should be 1.2-1.5 m.
- Ostrovnaya. The island can be combined with other kitchen layouts if necessary. This work area contains a sink and a hob. The necessary communications and electricity are pre-installed. The island is necessarily equipped with drawers and cabinets for storage.
If the kitchen is combined with a dining room or living room, it is necessary to separate the zones. In large rooms, you can use a circular layout to achieve unusual, streamlined shapes and lines. In practice, the larger the area, the more difficult it is to properly plan the kitchen. Therefore, it is better to draw a diagram in advance to take into account all the nuances.
At what height should you hang kitchen cabinets?
The question in the article, at what height to hang kitchen cabinets, can be simply answered so that it is convenient to place and remove from them what is stored in them. This is true, but it is the same thing that means from a scientific point of view, which is convenient. I will formulate two rules that seem reasonable to me.
Rule 1
The hinge height of kitchen cabinets should be such that the smallest (adult) person at home can reach the top shelf of any work cabinet (shelf) without effort or support.
Please note that GOST 13025.1-85 “Home furniture. Functional dimensions of storage compartments”, this size is limited to 1900 mm.
Despite the fact that this GOST applies to furniture manufacturers, the height of 1900 mm seems quite reasonable to me, both from the point of view of ergonomics and from the point of view of common sense. Proper assembly and hinges of kitchen cabinets mean ease of use, and it would be strange to hang cabinets so that they can be reached by a stool on the top shelves.
The question arises, why was the height chosen for the top shelf and not the top of the wall cabinets? Firstly, the tops of cabinets are not places to store things, and secondly, the kitchen may have decorative cabinets (hoods), the height of which has nothing to do with ergonomics.
Rule 2
The height of the hinge of kitchen cabinets should be such that the “housewife,” standing next to the cabinets, can see what is on the top shelf without raising her head.
This is a controversial rule, but alternatively it is related to usability. In ergonomics, it is important that a person makes as few unnecessary movements as possible and takes fewer unnatural postures.
For example, a kitchen base cabinet that is too low for tall people will cause back strain, while a cabinet that is too tall for short people will cause problems when cutting food.
Photo gallery
Height of base cabinets
The main kitchen cabinet is located on the floor and contains the stove, oven, dishwasher, as well as several pots, plates, bulk items and more. The dimensions of the base cabinets directly depend on the built-in appliances and affect the ease of use of the kitchen set.
For people of average height by human height standards, the most comfortable cabinets will be 85 cm high, which consist of:
- legs - 10 cm;
- the cabinet itself is 72 cm;
- tabletop thickness - from 28 to 40 mm.
Optimizing the distance for household appliances
A kitchen set is a complex integrated system of several modules. Most often, special auxiliary products are built in in the form of a washing machine, gas stove, etc. In some cases, this requires some adjustment to the distance between adjacent attributes.
This also affects the height of the opening from the countertop to the wall cabinet. There are several rules governing these distances for each specific element of this system:
- The electric stove must be at least 65 cm lower than the bottom of the first shelter located directly below it. These recommendations help reduce the influence of temperature on the structure of the material from which the set is made.
- The top cabinet of a gas stove should be placed at a distance of at least 70 cm, since such designs use open fire. These factors can cause not only wear and tear on the laminate surface, but also a direct fire.
Remember that if other modules are placed near these devices, it is necessary to ensure that the temperature influence on the structure of the materials related to them is minimal. Often the ends of the cabinets that will stand next to the stove are made of heat-resistant substances (metal, etc.).
Material and width
Before installing a countertop in your home, you need to decide on its size. Most often it is installed in the kitchen or dining room, adjusted to the size of the kitchen furniture. Let's consider the standard width of this important and practical element of any private home.
The most budget-friendly, popular materials for making countertops can be called laminated chipboard (chipboard) and MDF (fine fraction). The standard depth or width of a chipboard tabletop is 60 cm. Most often, such products are made using the postforming method.
Wooden surfaces are also used for installation in the kitchen, but only after appropriate treatment. Due to the fact that wood is a natural material, the width of such a surface for a table can vary from 10 cm to 60 cm. If we consider ready-made countertops available for sale in large, popular construction specialty stores, you can find surfaces with a width of 60.6 cm.
Wooden table Source tildacdn.com
Artificial stone is another option for arranging a work surface in the kitchen. This name combines several materials created not by nature, but by specialists in a factory. Thus, artificial stone can be called a composite (consisting of stone chips and a special resin), concrete, or acrylic material. Since artificial stone is difficult to process manually, the desired width of such a countertop is measured and reported to the manufacturer in advance.
Natural stone (marble, granite, onyx, etc.) is used to create durable countertops that are unique in their beauty. First, large blocks of a certain type of stone are mined from one of the world's deposits, which are supplied in the form of slabs to stone processing plants. After receiving the order, the products are cut out to the required size, so the width of the granite, quartz, marble surface can be any. The dimensions of the solid surface for the table are limited only by the size of the untreated stone slab. It turns out that there is no such thing as a standard width for a stone countertop, although manufacturers of such products can offer stone countertops standardized for medium-sized kitchens.
Tabletop made of natural stone Source u-news.org.ua
In addition to the types of countertops mentioned above, also in the kitchens of modern private houses you can find glass (made of tempered glass), steel, combined (chipboard, “clad” in a steel jacket with sealed seams), and concrete kitchen surfaces.
See also: Catalog of companies that specialize in redevelopment of country houses of any complexity
