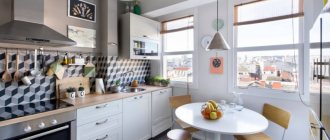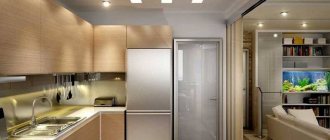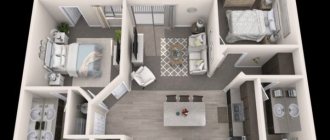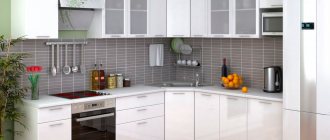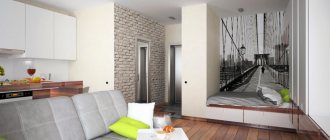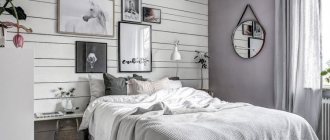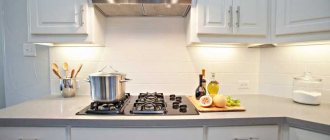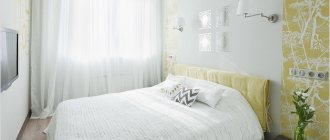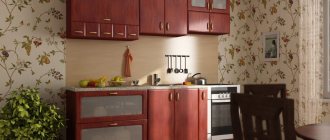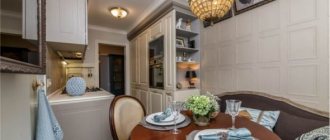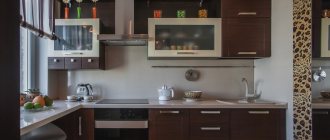How did the Khrushchevs appear?
Until the mid-1950s, almost every house in the USSR was created by its own architect. Construction turned out to be long and expensive, and housing was not available to everyone. The bulk of the population of large cities lived in barracks and communal apartments. With the arrival of N.S. Khrushchev came to power in 1953, the government developed an affordable housing program. Houses began to be built en masse from 1960 to 1980; a total of 23 series of Khrushchev panel buildings were produced. Some of them were designed for 25 years of service and have already been demolished, the rest are from 50 years or more. Today in the country, approximately every tenth apartment is a Khrushchev-era building.
What to avoid
Do not use upholstered furniture in a compact kitchen. You don’t even need to buy ordinary chairs, they will get in the way. Stools with soft seats are the best option. If you need them, you can get them, if you don’t need them, put them on top of each other, push them under the table.
You should not use dark colors in decorating a small kitchen - this will visually make the room smaller. If the ceiling is not light in color, the kitchen will appear lower.
A large number of bright magnets on the refrigerator will also be out of place; a perfectly flat white surface will visually enlarge the room.
Deep cabinets are an inconvenient option. It is better to choose shallow, tall wall cabinets.
What size are kitchens in Khrushchev-era buildings?
The Khrushchev panel project itself was modeled after French and German houses built in the post-war years. The apartments in these buildings were intended for workers for whom home-cooked meals were too expensive. The kitchen was an unclaimed place; people ate mainly in cafes or canteens. Therefore, the kitchen area was small, about 4-7 square meters, which was only enough to accommodate the most necessary household appliances.
Soviet citizens used public catering quite rarely; most cooked on their own. The size of a standard kitchen in Khrushchev in meters is:
- On average, in series of houses 1-454, construction period from 1960-1967, the area was 5.8 square meters. The footage varied depending on the years of construction. In 1960, the size of the Khrushchev kitchen was 6.2 sq. m. Then, in 1964, it again became 5.7 sq. m.
- In the series of houses 1-335, which were popular from 1963 to 1967, the size of the kitchen in Khrushchev was 6.2 sq. m.
- Afterwards, in the modified series of buildings 1-434C, the size of the Khrushchev kitchen began to change again, the square footage ranged from 5.2 to 6.1 sq. m.
In general, the difference in size was not significant; the differences remained within 1 sq. m. Interestingly, the size of the Khrushchev kitchen was not affected by the number of rooms or the location of the apartment on the floor.
Finishing materials
Correctly selected material from which the furniture will be made is of great importance when decorating the kitchen.
In order to visually increase the size of a room, glossy materials are often used. Most often they are light colors or shades thereof.
It is important to choose a material that will be able to withstand various temperature changes.
Of the more expensive materials, stone of artificial or natural origin is popular.
If you have a small budget, you can use MDF, which must be covered with durable plastic material.
If you decide to decorate your kitchen in a minimalist style, then glass and metal surfaces will look good.
The eating area is often made of transparent or translucent plastic material. It doesn't clutter up the space.
Layout of a small kitchen area in Khrushchev
Regardless of how many square meters the kitchen occupied in Khrushchev, the layouts in the apartments were made according to similar principles:
- The main item was a kitchen stove, powered by gas. It cannot be moved from the place indicated on the plan, according to safety regulations. According to the engineers, it was located in the Khrushchev building near the right or left wall, relative to the window. Moreover, it had to be placed as close as possible to the opening; a safe distance of 40 cm was left between the stove and the window sill, so that the flame from the burner would not touch the curtains or be blown out by the wind when the window was open. This position made it possible to notice the fire in the first minutes and eliminate it.
The stove is close to the window
- A gas water heater was installed next to the stove in the Khrushchev house. It was placed above the hob or on the wall next to the window opening, almost in the corner. This bulky metal box is now being replaced with more modern ones. compact and safe. The column is also provided with an individual place that cannot be changed.
- The sink in the Khrushchev was installed in the corner, along the same wall where the stove was located. The location was not chosen by chance - the wall near the sink is adjacent to the bathroom. Communications between the kitchen and bathroom are combined into a single system.
The place for the refrigerator and dining table in the Khrushchev was supposed to be on the wall opposite. To ensure that both of these necessary items fit ergonomically, compact models were chosen. Often equipment had to be moved into the hallway or dining in the living room, otherwise a large family could not fit at the table.
Kitchens of old houses with a gas water heater
Old housing stock often has the necessary household appliance in the kitchen - a gas water heater, without which you cannot heat the water. Let's talk about how to fit it into the interior without violating the requirements of the gas service. The column can be moved to a more convenient place for you (for example, in a corner), work on this issue.
If you are planning a renovation, think about it: maybe it’s worth replacing your existing geyser model with a more modern, less cumbersome one. Before doing this, get advice from your city's gas service.
You can use suspended ceiling coverings if you meet all fire safety requirements. You can limit yourself to simply whitewashing the ceiling. When choosing wall materials, consider ceramic tiles or just paint. Wallpaper should not be used.
When installing plastic windows, choose those models that have a micro-ventilation function. This is a prerequisite for operating a geyser - a constant supply of fresh air.
Keep windows on microventilation all year round when using the heater.
When choosing the color of a geyser, give preference to white models. If all the furniture is the same, then the speaker will not stand out much and will fit perfectly into the interior.
Individual layout details
Not only the size distinguished the kitchen in the Khrushchev, but also several mandatory, recognizable details:
- Window between the bathroom and the kitchen. The opening was located almost under the ceiling, directly above the bathroom. Natural light from the kitchen window entered the bathroom, which made it possible to use virtually no electricity during the day. In addition, a small flap opened and created the necessary air flow, natural ventilation.
- A mini-refrigerator under the window is not found in all Khrushchev buildings; in later series of houses it was replaced with a battery. The refrigerator compartment was a niche under the window sill, which was separated from the street by a partition the width of half a brick. It was always cool enough inside to store food with a short shelf life and use it as a freezer in winter. In some layouts, the mini-fridge was supplemented with a through hole, an vent.
Refrigerator niche
- Wardrobe-mezzanine above the doorway. In Khrushchev, this box was used for non-perishable products, groceries and kitchen utensils that were rarely needed.
Mezzanine
The bathroom in Khrushchev was also not very large, so later, when washing machines appeared in every home, there was nowhere to place them. The only option is to install it in a small kitchen. In addition, years later, a dishwasher became available, which also had to be placed inside the kitchen unit, regardless of its size. Design discoveries help solve these problems effectively.
Color palette
Small kitchens need a visual increase in space. This effect can be achieved with the right choice of colors.
In small spaces, it is common to use colors from a light and bright color palette. As a rule, shades of calm tones are used. By adhering to this color scheme you will achieve the effect of increasing space.
The most popular colors and their shades in the design of small kitchens are: white, beige, shades of blue and light green.
How to increase the usable area of the kitchen in Khrushchev
Experts offer the following solutions for optimizing space in a Khrushchev-era kitchen:
- If the family is large, it is recommended to remove the refrigerator from the small kitchen. Move it to the balcony or hallway.
Refrigerator on the balcony
For one or two people, especially if they do little cooking at home, a compact option up to 1 m high, which can be installed under the countertop, is suitable. Also, the useful space under the window sill, where the cold niche is installed, is occupied by the freezer. Manufacturers offer compact options that fit in size.
Undercounter refrigerator
- Since it is impossible to move the kitchen stove, it is recommended to choose a smaller hob, with two or three burners, which will help free up an extra 15-20 cm of the working surface in the Khrushchev-era apartment.
Two burners
- An oven is chosen that runs on electricity and is transferred to a pencil case, placed at the height of human growth. This frees up space under the hob for storage. And using the oven while standing is much more convenient. Manufacturers offer models with a built-in microwave function. For a kitchen in a Khrushchev-era building, this is the best option to limit the number of appliances.
Separate accommodation option
- The washing machine in Khrushchev is a compact model, about 40 cm wide with a small load. It can be hidden behind the facades of the kitchen unit and made invisible.
Washing machine behind the façade of the kitchen unit
- High hanging kitchen cabinets are used that rest against the ceiling. Or the second option is the third row of mezzanines, for storing little-used items and boxes. Also in the Khrushchev kitchen the base of the kitchen unit is used. A cabinet-cabinet is installed in one of its corners or at the end as additional space for storing and installing built-in equipment.
Kitchen cabinets with mezzanines
- Instead of a standard dining table, retractable or folding designs are recommended, which can significantly save space.
- Instead of a window sill, a countertop is installed in a Khrushchev kitchen, and the refrigerator underneath is turned into a bar or a freezer. The tabletop can be used as a dining table or as a work area.
Window sill - dining table
Correct lighting
Small rooms do not like twilight. Think about the lighting of all areas of the kitchen in advance (more details here and here). If you are standing at the sink, you should not work in your own shadow (with your back to the lamp). Multiple light sources are the best solution.
The general light from above can be placed on the ceiling in the center. The lighting of the work area should be made more intense; a lamp can also be placed above the dining table. Thus, all areas will be illuminated, you will be comfortable in your cozy kitchen.
Photo gallery
Below we have collected interesting options for the design and arrangement of small kitchens in Khrushchev apartments with an area of 5.5-6.5 sq.m - please note that there are also photos of small narrow kitchens (many do not know how to properly arrange furniture in a narrow kitchen so that you can more or less convenient to turn around).
Enjoy viewing, inspiration and new ideas!
What kind of floor and ceiling to make
The floor can be laid from any materials that are moisture-resistant and impact-resistant. A covering made in light colors or with symmetrical diagonal stripes will make the kitchen wider due to the elongated pattern and reflection of light.
Wood-like colors made with tiles or laminate look very interesting. You should refrain from choosing large patterns. In a limited area, they may not look aesthetically pleasing and will visually make the kitchen smaller. But small ornaments will enliven the interior, provided that the main surfaces remain monochromatic.
For the kitchen-living room, zoning would be a smart solution. The floor should differ in texture, color or quality of coating. Let’s say there are tiles directly in the kitchen area, and laminate or linoleum in the recreation area.
It is advisable to make the ceiling suspended, since this material optically increases the volume of the room and impresses with its absolute ease of maintenance. The second acceptable option is a ceiling that is carefully leveled and painted in one tone.
More complex types - hanging, decorated, with photo printing, etc. - will only reduce the height of the room. Multi-level structures that significantly conceal space should be avoided. And be sure to make the ceiling light.
Style
After you have decided on the color scheme, you need to think about what style you can fit the light glossy facades into. In fact, in almost any modern design. Nowadays minimalism, hi-tech, modern and Scandinavian styles are fashionable. Their essence is one thing: a minimum of things and getting rid of everything unnecessary. But each has its own characteristics that are worth revealing:
- modern is the base style, the design should have a minimum of things, so it is better to choose built-in equipment, a maximum of three colors in a calm range;
- hi-tech - not only minimalism in things is important, but also functionality. Metal and glass surfaces are added, dark colors are possible, but in natural shades;
- modern - plant patterns and ornaments appear in the design;
- Scandinavian style - it should be based only on natural materials.
There are also practical benefits to minimalism: piling up things will create a feeling of clutter and lack of space, and keeping things clean will be difficult.
