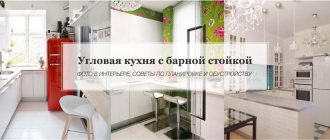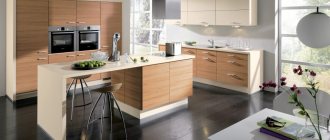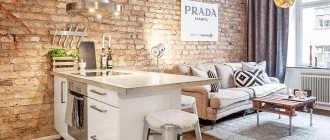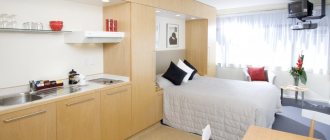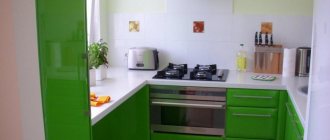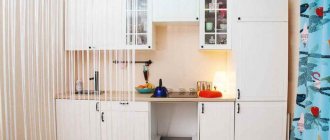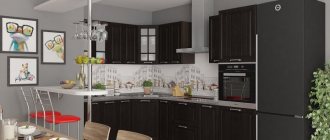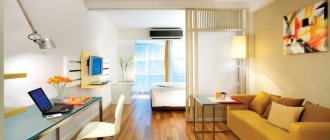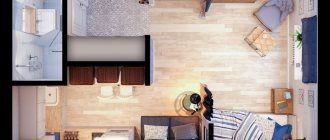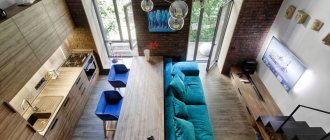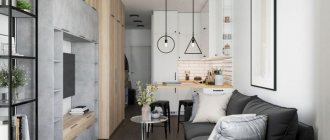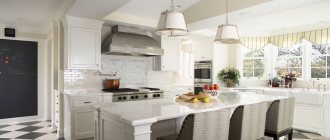Recently, a bar counter has been increasingly used in the interior of a kitchen combined with a living room. If earlier it was something surprising and unusual, now it is an indispensable attribute in many apartments. Initially, it was used only as an element of decor and interior design in the West, but over time it became widely used in our country.
The main difference is that in American countries the bar counter lives up to its name and is used for its main functional purpose - preparing drinks and cocktails and drinking them. On the territory of the Russian Federation, people are more interested in it as a small dining table that can fit into a small kitchen. Also, the stand is often used as an element of the interior, for zoning space and perfect appearance, but not for its intended purpose.
Advantages and disadvantages of a bar counter in a kitchen-studio
In the currently popular studio apartments, there is no layout that would delimit the space into zones, therefore, it is most welcome to have a bar counter, which can serve as an excellent partition for zoning the space. For a studio kitchen, a multifunctional design with many shelves is suitable, which will replace the dining table and add space for storing accessories.
Location at the intersection of the kitchen and living area
In addition to zoning the kitchen - studio, the bar counter has other advantages:
- Space saving. The design has compact dimensions - a tabletop of 90 cm and a height of 1-1.5 m. There remains free space for placing other furniture and small items;
- Replacement for dining table;
- Additional work surface;
- The presence of various roof rails, fruit bowls, folding shelves and other useful items in the package.
Flaws:
- The tabletop of the bar counter in a studio apartment is installed at a height of 110-120 cm from the floor. In order to sit at it, you need special high chairs, which are not comfortable for children and elderly relatives;
- No more than 3 people can comfortably fit behind the bar counter, that is, using it instead of a table in a large family (from 4 people) is impractical.
Types of countertops
The upper surface of the bar counter is represented by a tabletop. The following modifications can be used.
- Single-level. Standard modification. There is only one surface, made at a height of 90–130 cm.
- Multi-level. There are two surfaces that have different heights and are connected by a console. This modification is more functional. Can be used for cooking or as a dining table.
- Subordinate clause. Such a tabletop is attached along the facade, almost without interacting with the main structure.
Kitchen layout options - studios with a bar counter
In order for the design of a kitchen-studio with a bar counter to be harmonious, you need to think about its location in advance. There are several basic layouts:
- Corner - installed perpendicular to the kitchen unit, crossing the free space of the kitchen - studio. Thus, a clear division into zones is obtained. A classic model with a chrome support will do;
- Linear - the bar counter continues the kitchen set of a studio apartment, most often installed against the wall. If the tabletop is used as an additional work surface, then it is placed immediately after the desktop;
- With a U-shaped layout, furniture is placed along three walls of the kitchen - studio. In order not to overload the space, choose a design with a high tabletop and connect it to the work surface. If there is one free wall in the studio kitchen, then the bar counter is installed next to it. The second option is a continuation of the kitchen set, being the third side of the letter P.
The tabletop is the third side of the letter P
The bar counter in a large studio apartment can be connected to the island. The convenience of this model is that it can be approached from any side. The distance between it and the kitchen unit must be at least 1.5 m to avoid inconvenience during work. There are models in which the island is a large, massive table, and the bar counter is superimposed on it. The result is a two-level structure, on one side of which you can cook food, and on the other, eat.
Island design in a modern studio
For small kitchens and studios, a peninsula counter is suitable; it is a continuation of the worktop, turning 90 degrees. It can be installed near a window or made a continuation of the window sill.
Continuation of the worktop
If the studio apartment has a balcony, then the bar counter can be combined with it, expanding the small kitchen space. The design is appropriate for those who do not use the balcony for storing things. There are several ways to place a bar counter in a studio kitchen. Along the entire window sill, which will eliminate the need to remove the wall between the balcony and the apartment or instead of a balcony partition.
Placement in place of the balcony partition
Modular model
This type of bar counter looks like a narrow side table. In most cases, it has a simple form without any frills. The main advantage of this option is its mobility, which allows you to move the rack to any part of the room.
Comfortable and portable furniture
The laconic appearance makes this addition universal - regardless of the location, the stand will look organic. It does not have to match the color of the main furniture.
Materials for the bar counter
The most common materials for the production of bar counters are:
- The most budget material is chipboard. Its advantages are lightness and the ability to be painted in any color. But chipboard does not like moisture and is easily deformed. To somehow increase the service life, waterproofing is used;
- Structures made from natural wood look more beautiful. This model is suitable for any interior style. To ensure that it does not lose its original appearance longer, the wooden structure requires careful care. Suitable for classic style;
- The most durable material is artificial or natural stone, durable, resistant to moisture and elevated temperatures. The main disadvantage is that it is difficult to change. The main difference between natural stone and artificial stone is tactile sensations;
- For some styles, such as modern, glass structures are suitable. But they quickly become dirty and require constant care. Glass is a very fragile material, so it can easily be damaged by mechanical stress;
- A structure with a concrete base can become the accent of a studio kitchen, especially if it is decorated in a loft style.
Expert advice
Designers often suggest decorating rooms of 18 square meters in the same style. If you choose light shades, the living room layout will visually expand. Dark colors will narrow the room, so they are not recommended. For brightness, you can use an accent of any tone that will dilute the light palette.
For interior decoration, it is better to select materials that are easy to clean and not expensive to replace. For example, paint, MDF panels, wallpaper, plaster. You can decorate your walls in an unusual way with photo wallpaper. They can depict natural landscapes, black and white photographs of city streets, animals, plants, famous reproductions of paintings or geometric shapes. For a pop art style, you can add modular paintings. The main thing is that they are not large in size, because they will visually make the room smaller.
The window space can be decorated with blinds to take up less space with fabric and reduce washing. It is better to install a ceiling in a room using tension models. It will be able to protect property in case of flooding.
Which style to choose
Each style differs in colors, materials, decorations, so the style of the bar counter should match the interior design of the kitchen studio:
- For classics and neoclassics, it is appropriate to install an island or wall countertop made of natural wood or stone, for example, marble, granite. Standard rectangular models with laconic packaging are also suitable;
- Almost all designs of different colors and designs are suitable for a modern interior. The main thing is that it harmoniously continues the design, emphasizing the chosen concept;
- The minimalist style is characterized by the most simple models without unnecessary decor. Usually this is a rectangular tabletop, revealing its beauty in combination with other interior items;
- For the loft style, models made of wood, concrete, stone with an all-metal or brick base are appropriate;
- In the Provence style, to emphasize the lightness, naturalness and simplicity of the French style, they choose countertops made of natural wood, painted in delicate tones - brown, beige, milky. Antique models also look beautiful in the interior, for example, with an antique effect;
- For the Scandinavian style, a retractable, folding, stationary semicircular or square bar counter made of solid wood is suitable.
To expand the space, furniture and decoration are chosen from a light palette. A good way to decorate any interior is to have bright accents against a neutral background, for example, eye-catching capes on bar stools against beige walls.
Orange accents on white background
To fill the interior with severity, choose restrained colors, for example, a combination of black and white. If the support is made of metal, its color should intersect with other elements: fittings, roof rails, sink.
Popular colors for kitchen-living room 18 sq.m.
The color palette of the living room and kitchen is very extensive. But snow-white is considered traditional. It increases the space and lightens the atmosphere. The second most popular color is beige. It is suitable for any style, if you choose a cool shade. Warm beige is also suitable for many design projects, such as shades of sand, peach or caramel.
Interesting! If the apartment is located on the north side, then you can add yellow to visually make the room warmer. For apartments facing the south, blue-blue shades are chosen for coolness.
Recently, they have begun to combine gray with white. Modern styles complement the cool palette with metallic elements. Pastel colors alone will not create an interesting room, so you need bright accents. For example, you can divide a room into zones by adding a little black and red trim. If it is throughout the room, it will weigh it down. And local use will invigorate the situation.
Lighting organization
The biggest mistake in studio design is using one light source. Basic rules for organizing lighting:
- The main thing is functional zoning. Lamps can turn different zones on and off. An excellent option is a central chandelier in the living area and spotlights in the kitchen. Spotlights are also suitable for the work area. They can be installed at the bottom of cabinets, under the hood or above the stove. If there is a recreation area, then a separate lamp is installed for it, for example, a floor lamp with directional light;
- Lamps on long cords above the bar counter, hanging from the ceiling, perfectly zone the space. When the kitchen lights are off, they create intimate lighting for the living room, setting the mood for relaxation;
- A mandatory light source is a chandelier above the dining area. It sets the right mood: a solemn or romantic atmosphere, depending on the occasion. It is convenient to use lamps that are height adjustable;
- Use of decorative lighting - table lamps, sconces, floor lamps. They create a relaxing atmosphere and accentuate the decor. With the help of directional lamps you can highlight vases, paintings, and dishes. They can be ceiling, wall, built-in.
Photo design ideas
For inspiration, look at the photos with zoning of real interiors:
How do you like the article?
