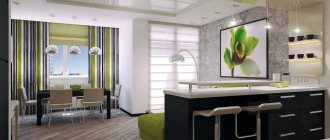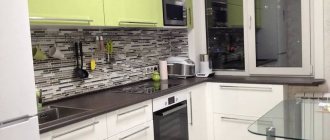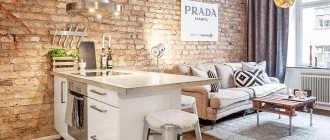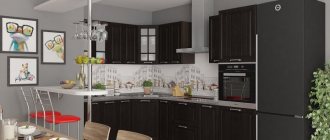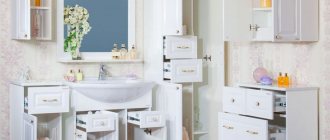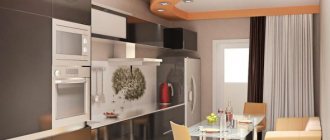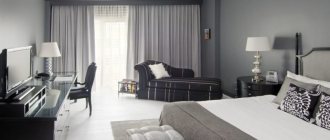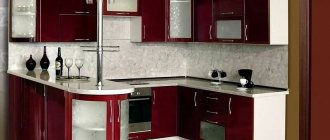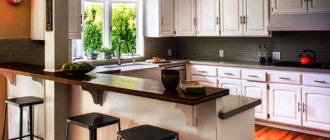Home » Rooms » Kitchen and dining room
DesignKitchen and dining roomFurniture
Belyaeva Irina
31427 Views
The design of a kitchen with a bar counter is a bright highlight of the design and at the same time a functional element of the interior. A bar counter will help save space, add an effect of novelty and diversify the atmosphere. A large number of models allows you to choose exactly the option that will be optimal for a particular kitchen. Everything will be discussed in more detail later in the article.
Do you need a bar counter in your kitchen?
This element of the interior in itself sets the mood for casual conversations in a relaxed atmosphere. It creates a relaxed effect and combines originality with comfort.
Bar counter as the main kitchen accessory
The bar counter can perform several functions:
- replace a bulky table, which is important for small spaces;
- serve for zoning, separating, for example, the kitchen area from the living room;
- create a place with a relaxed atmosphere for snacks;
- be an additional working surface for the kitchen interior;
- serve as an effective interior detail.
It easily replaces a table that takes up a lot of space
Since the bar counter is equipped with high stools, it may be impossible to completely abandon the presence of a dining table if there are small children and elderly people in the family.
What should a bar counter be like?
The stand can be either an element of the headset or represent a separate structure. What is preferable: buy a ready-made bar counter or order it?
The main thing is that it easily fits into the overall interior
If your kitchen has a complex shape, is too small or already has a lot of furniture, then it is advisable to make a custom-made counter. In this case, all the features of the room will be taken into account, including size, as well as individual wishes.
In other cases, you can pay attention to ready-made options and select a model that will satisfy all the requirements.
Choosing a bar counter to suit your requirements
In order for the entire appearance of the kitchen to be harmonious, it is advisable to select a counter in the same style as the rest of the furniture. The best option would be a stand with a tabletop in the same color and material as the desktop surface. A tabletop made in a contrasting color or unusual texture will look no less interesting.
The bar counter looks beautiful if it is in the same color as the tabletop
There are no clear rules on the material for the countertop.
The following material can be used for the countertop:
- metal;
- tile;
- plastic;
- laminate;
- natural wood;
- impact-resistant glass;
- stone (artificial or natural).
The metal bar counter looks no less impressive
Depending on the effect you plan to achieve, the color and material are selected. For example, a light countertop will go well with wooden furniture in natural shades. Or, conversely, a bright counter will be an interesting addition to a calm kitchen set. This approach will create a fashionable bright accent.
A light bar counter looks harmonious in combination with furniture in natural shades
A massive wooden countertop with an accentuated texture will be a good addition to decorating a kitchen in a country or Provence style. Chrome surfaces will complement the techno style interior. The glass surface will create the impression of lightness, while the stone, on the contrary, will emphasize the reliability of the structure.
Materials
The selection of material depends on the overall style of the apartment, but this is also influenced by factors such as budget, environmental friendliness, functionality, and endurance.
➤ Chipboard
. The most affordable, but most short-lived material. Offers different coating options, from the “marbled” option to varnish that imitates plastic. Since it is very fragile, it is used only for tabletops.
Economy option made of chipboard
➤ Tree
. Durable and environmentally friendly material. Requires special care, including varnishing and polishing. You can find budget options, but they still cost much more than the previous item.
An organic addition to a bright kitchen
➤ Stone
. The most durable option, looks stylish and expensive. However, the price is also the highest. It is easy to care for, does not require special cleaning, and is resistant to moisture and high temperatures. The disadvantage is the overly smooth surface on which dishes may not adhere well.
Stone counters with marble finish
➤ Glass
. A modern option for high-tech and minimalism style. Such a stand is considered more as a decorative component than a functional piece of furniture, as it is easy to damage.
Visually adding brightness and space
➤ Plastic
. Used to create countertops of non-standard shapes. A cheap option, but quickly becomes unusable.
Easy to clean plastic bar counters
Materials are often combined with each other, especially when it comes to expensive options like wood or fragile options like chipboard.
Combining plastic and wood
Classic model
The bar counter in the classical interpretation is a rectangular tabletop, which is installed at a height of 1.1-1.15 m. Its length is determined at the rate of approximately half a meter per person. Less is not advisable, since instead of relaxation and comfort, people sitting in cramped spaces will feel stiffness and discomfort.
Classic rectangular stand
Typically, the counter is complemented by high stools or half-chairs, which may have small armrests. In the classic traditional version made of wood, the bar counter looks respectable. Such an addition to the interior will emphasize the authenticity of the style.
If the design intends to give the atmosphere the ambiance of a real bar, then additional equipment may be needed:
- special hangers for glasses;
- roof rails;
- shaker;
- coffee machine;
- juicer, etc.
Necessary additional lighting
Another advantage of the classic version: at such a table, with comfortable half-chairs, it is convenient to work on a laptop or with papers.
Choice of chairs
Kitchen counter 10 m2
The first thing you should pay attention to when choosing chairs is their height. It should be such that it is comfortable for you to sit at the bar counter. Therefore, you should focus on the dimensions of the latter.
For a standard bar counter, chairs with a height of 75 to 85 cm are quite suitable. If the countertop is a continuation of the kitchen unit, then it is located lower. In this case, you should purchase half-bar stools, the height of which is up to 60 cm.
In addition, there are other selection criteria. For example, the type of construction is very important. It largely determines how comfortable you will be using the chairs.
The following varieties are distinguished:
- stool. It differs from the usual one only in height, and the rest is the same: a round or square seat without a back. This is the most uncomfortable option of all, since sitting on a stool for a long time makes your back very tired;
- standard chair. It is equipped with a backrest that is comfortable to lean on;
- semi-chair. In essence, it is the same chair, but there are also armrests. In addition, chairs are usually made with soft upholstery, so sitting in them is most comfortable even for a long time;
- folding chair. It is equipped with a mechanism that allows you to adjust the height of the seat and footrest. This variety is great for families with children, since the chair can “grow” with the child.
Also, when choosing, you should pay attention to the support of the chair. It could be:
- one leg. In colloquial speech, such models are often called “leg”. From a design point of view, it looks quite good, maintaining as much visual space around the counter as possible. Be sure to pay attention to the base of the leg - its diameter should be equal to the diameter of the seat. Otherwise, the stool will be very unstable;
- two legs. This option looks good in modern interiors - for example, in high-tech style. But such chairs cannot be called stable, so they are not suitable for families with children;
- three legs. This model is more stable than the previous one, but the location of the supports is very important. We advise you to sit on the chairs before purchasing and make sure they are perfectly balanced;
- four legs. From a comfort point of view, this is an ideal option.
The design of the legs may vary. Modern stores offer many original options. The legs can be originally woven together or even form a carved base - in a word, this question is limited only by your imagination.
But don't forget about practicality. For example, avoid protruding protrusions that could snag your feet. In addition, provide the ability to easily clean the legs from dirt.
Another parameter that you need to focus on is the material from which the chair is made. The most popular options:
- plastic. Good for its variety of design solutions and low price, but durability leaves much to be desired;
- tree. It has a beautiful, noble appearance, is environmentally friendly, and suits most design styles. The disadvantage is the high cost;
- metal. Of course, it is rarely left bare; usually such chairs are upholstered in fabric or leather.
The last criterion is the design style. It should match the design of the bar counter. For example, for the high-tech style, metal or plastic “two-legged” hard chairs are suitable; for classics, upholstered half-chairs with four legs are optimal; in Scandinavian and other eco-interiors, wooden structures of simple shapes will look great.
Another option suitable for arranging a bar area is a sofa. This approach gives maximum comfort to friendly gatherings. But here you should focus on the height of the counter, since not everyone can be reached from the sofa.
In addition, upholstered furniture is quite difficult to clean. Considering that the use of the bar area usually involves a variety of drinks, this can be a real problem. Therefore, it is worth thinking carefully before making such a choice.
Small kitchen: choosing the optimal model
Do you have a small or very small kitchen? Then you value literally every centimeter of usable space. Not every dining table will fit into a small room. And even if it is more or less successfully placed, it will be impossible to turn around in a small space.
Stand connected to the kitchen work surface
A good solution to several issues at once will be provided by installing an elegant bar counter, which can even be connected to the work surface. In this case, its height will be less than a meter.
An additional advantage of such an interior solution is another work surface that can be successfully used as a cutting table while preparing food. You will have to choose low chairs for such a stand - up to 0.6 m.
Can be used as a work surface
Unfortunately, a solid structure with storage space and all kinds of hangings cannot be located in a small kitchen. But a mini-rack option is possible. It should be a lightweight and necessarily ergonomic design that will have laconic outlines.
Even visually, additional furniture for a modest-sized kitchen should look weightless and very light. Creating the illusion of spaciousness is the main task.
When there is little space in the kitchen
Kitchen options with bar
The design of a kitchen with a bar counter is more like a lottery, as you need to think about:
- accommodation;
- loss of space;
- real usefulness of the bar.
Here you need to start from the size of the room, the desired interior and the type of bar itself.
In a small kitchen
Typically, a Khrushchev or Brezhnev kitchen is not compatible with a bar at the planning level. The space is too small for an additional table.
On the other hand, you can replay the kitchen interior with a bar counter and be satisfied. The following types are relevant here:
- Transformer. If the initial qualities of the bar do not interest you, you can try this type. The most convenient are exit forms without legs. They are good if 1-2 people live in an apartment.
- Built-in. They take up almost no space, but are not suitable for kitchens combined with a balcony.
Combined with window sill
A small kitchen with a counter by the window is always good. Firstly, such bars retain their height. Secondly, it doesn’t take up a lot of space.
Often this combination is used in modern corner kitchens with a bar counter. In this case, give up the dining table, it will only take up extra space.
The only problem is the heating radiator. It will noticeably “burn” in winter, and the countertop will not allow it to properly heat the room.
There is only one way out of this situation - slots in the rack. Thanks to them, air will not accumulate under the bar and will be able to escape.
U-shaped kitchen with breakfast bar
U-shaped placement is more suitable for medium and large rooms, as well as studios. The bar in this case is not a decor, but a zoning method. This is how the dining area is separated from the work sector.
The bar itself acts as a continuation of the furniture countertop. Sometimes it is raised to a higher level to maintain the standard height.
In the case of studios, the counter separates the living room. In this case, a dining table is also not needed; it is better to install a multi-level bar.
Kitchen dining room with bar counter
In open-type kitchens, without clear boundaries, the bar can be a divider. In this case, his task is to separate the dining area from the workspace or the rest of the apartment.
To do this, use 2 main methods:
- Framing the room along the contour. In this case, a U-shaped set is used. The bar outlines the boundaries beyond which there is another room. The stand itself can be purely decorative.
- Combination of table and bar. A conventional multi-level counter can roughly separate the dining room and kitchen. In this case, the border will pass at the junction of two tabletops. This kitchen interior with a bar counter is suitable for large rooms where it is possible to fit a massive table.
Corner kitchen design
The main problem with L-shaped headsets is that there is no ergonomic triangle. You have to run along the countertop from the refrigerator to the stove, which is not convenient for everyone.
A small bar level with the headset solves this problem. It is enough to turn around and reach the required point with your hand.
Often they use an island with a bar counter, which is placed in a bisector to the corner of the set. But it is possible to change the location. For example, install a wall bar.
“2 in 1” option: dining table + bar counter
Combining a dining table with a bar counter is one of the interesting solutions that can be beautifully used in kitchen design. This combined interior element has a two-level tabletop.
The higher part plays the role of a counter, and the lower part acts as a dining table. This option is for those who want to have both pieces of furniture in the dining area. In addition, this model is perfect for families with small children and elderly relatives.
Two-level bar counter
If the spaciousness of the room allows, you can install a stand separately and a table separately.
When they are combined, compactness and an interesting appearance are achieved. In addition, the combined option can be a godsend for the kitchen-living room. The combined model can be installed so that the high half is adjacent to the living part of the room, and the dining half is adjacent to the kitchen.
A good option for a combined living room with kitchen
This approach to zoning space allows you to clearly separate the living room from the kitchen. But at the same time the feeling of open space will be maintained.
Lighting
Lighting is also an important decorative component, but the correct supply of light is also important for mundane purposes such as cooking or eating.
Lighting plays an important role in decoration
◆ Wall or table lamp
. Gives a narrowly directed stream of light. Suitable for isolated racks such as island or corner designs.
Loft style table lamp
◆ Hanging light source
. Lights with long cords or chains are suitable for relaxation, so it is best not to install it in a work area. Great for zoning and partition walls.
Pendant lighting - a classic for the bar counter
◆ Spot light
. Overhead lamps on the ceiling visually expand the space. Therefore, they are suitable for small kitchens, but they definitely require an additional direct source.
Bright and comfortable lighting of the space
◆ Decorative light finishing
. LED strips are attached to the stand itself under the tabletop, sometimes at the bottom. The best option is to build them into a minibar.
Adding Decorative Accents with Light
Kitchen studio: which design to choose
In the kitchen-studio, the boundaries of the zones are almost erased. In this case, installing a counter will symbolically separate the kitchen space. This approach is often liked by housewives who are busy preparing food, but at the same time can communicate with those who are in the recreation area.
Multifunctional bar counter in a studio apartment
Such a delimiting structure is usually equipped with shelves in the lower part.
If a balcony is attached to the kitchen, the area increases significantly. In this case, the bar counter will fit perfectly on the border of the kitchen and the former balcony area. If the window sill is preserved as a partition, it is often converted into a bar counter.
Fits harmoniously in place of the old balcony
Background
In Britain, furniture for storing alcohol has been called bars for several centuries. The word “bar” is used in this same sense today. In drinking establishments, subjects of the British crown drank and had a snack right on the boxes, which also served as storage places for treasured bottles of booze.
But, according to the main version, it is believed that catering establishments in the USA in the 18th century contributed to the appearance of the bar counter. In the saloons of the cowboy West, the bar counter separated the service area for hot Irish guys and the area for the service staff. In frequent conflicts involving the use of forceful “arguments,” the bar counter served as an effective protective barrier for the bartender and fragile glassware.
Those times have long turned into a legend, which cinema carefully nurtures in the Western genre. But the principles of convenience and functionality of using a bar counter in saloons are still widely used in public institutions. Nowadays, this design has become a common interior detail in residential buildings.
Island counter: only for large kitchens
If the kitchen space is large, then when creating the interior, you can give yourself freedom and create a counter in the form of an island. This can be an independent structure and attached to a sink or, for example, a stove located in the center of the room.
Island stand for large spaces
In this case, the bar counter is installed so that the cooking area or sink is not visible from the entrance, covered by a high counter. At the same time, there should be enough free space for a free approach and comfortable arrangement of chairs.
Modular model
This type of bar counter looks like a narrow side table. In most cases, it has a simple form without any frills. The main advantage of this option is its mobility, which allows you to move the rack to any part of the room.
Comfortable and portable furniture
The laconic appearance makes this addition universal - regardless of the location, the stand will look organic. It does not have to match the color of the main furniture.
What to choose for a narrow room
The rectangular shape of the room space is often quite narrow. It can be difficult to install a table in such a kitchen. In this case, it is advisable to place furniture along parallel walls. You can also place a bar counter here.
Selecting furniture for a narrow room
In this case, you need to choose a bar counter that will be made in the same style as the rest of the furniture. This can be a continuation of the working surface along one of the walls or a model placed perpendicularly near the end wall or along the window opening.
Tabletop instead of window sill
This is the simplest and most economical option, which does not require approval from higher authorities. Its essence lies in the fact that the balcony block with a door and window is dismantled, and a bar counter-window sill is installed in the vacant space. It performs the function of zoning space and serves as a full-fledged dining table. This is especially important in small spaces, where every centimeter matters. In such cases, proper zoning is simply necessary. Access from both sides allows you to seat 4-5 people at the bar at the same time. In addition, such an interior does not look overloaded.
As for the design, there can be various configurations. The most budget option is a window sill-bar counter without additional improvements. You just need to purchase a countertop and place it on an existing block. For small kitchens, a design with fruit bowls, carousel shelves rotating around its axis, and hanging sectors for storing glasses is more suitable. A window sill bar counter with two parallel tabletops looks very stylish. This two-level structure provides additional storage space.
A tabletop instead of a window sill: simple, convenient and practical, and most importantly - affordable both at a price and the possibility of self-production
Principle of operation
First, you need to carefully dismantle the door and window openings without damaging the base. Wooden structures can be sawed through with a hacksaw and then removed using a pry bar. It is better to fix the tabletop using liquid nails or fastening angles. Both methods are quite reliable, but require certain skills. Please note that the bar top is made only after the necessary measurements have been taken. It is better if it is round in shape: this will avoid injuries from sharp corners.
The optimal height of the bar counter on the balcony, a photo of which can be viewed on the website, is 110–120 cm. If the required centimeters are not enough, you can raise the base, or install the tabletop on wide, durable pipes, which in turn are attached to the block.
The opening between the kitchen and the balcony, prepared for installing a countertop
Stone countertop made to individual sizes
U-shaped kitchen: where to put the counter
If the room already has furniture arranged along several walls, then it is likely that there will be both a workplace and a dining area. In this case, there is a danger that new additional furniture will weigh down the interior and make it overloaded.
Attaching the stand to the window
To maintain a balanced space, we can recommend a level rack with a high tabletop butted to the work surface. Another option is to place the stand near the wall so that it is not in the way or conspicuous.
Corner kitchen: balancing the interior
An L-shaped kitchen layout is a common option for small spaces. With this arrangement, they try to free up space as much as possible. But the effect of an unbalanced situation may arise when part of the room has an overabundance of furniture and equipment.
Option for corner kitchens
In this case, an additional bar counter allows you to “deliver” the missing furniture to balance the interior and create a cozy atmosphere. The best option in this case would be a classic stand on a support.
Rounded tabletop: how convenient is it?
The rounded shape of the stand is an option that is available only to rooms with a large square footage and sufficient free space unoccupied by furniture. The most important advantage is originality, which will distinguish the kitchen interior from similar ones. In addition, the unusual shape allows you to add another seat.
Comfortable round tabletop
Bar stools are a must-have addition
To complete the interior, the bar counter should be complemented by suitable chairs. Various materials and their combinations can be used as manufacturing materials:
- rattan;
- vine;
- plastic;
- tree;
- metal, etc.
High bar stools in the kitchen
For additional comfort, upholstery is used on the seats and backrests. It is convenient when the chairs have footrests and armrests, and the height of the seats themselves and the tilt of the backrest are adjustable.
When selecting models, it is important to consider not only the style of the room, but also the size of the chairs. If the bar counter is not an additional structure, but replaces the dining table, then it is better to give preference to more comfortable models. A comfortable chair will allow you to linger longer at the table during a meal, to work or chat with friends.
The main thing is to be comfortable
Popular models are considered to be quite versatile chairs made on a metal base and with leather upholstery. They will be especially suitable for small kitchens in a modern style, as they are compact.
In a classic, solid interior or in a country style, wooden chairs from the same collection of furniture as the main interior can serve as a companion to the bar counter. When choosing a set of chairs for the counter, you need to take into account their appearance and compatibility with the chairs for the dining table. They will, of course, be different, but at the same time they should not deviate from the general style.
We select chairs to match the furniture
Accessories
Most often, the bar counter is used as an additional kitchen and dining area. But sometimes, for example, if it is installed as a partition, it serves purely for aesthetic purposes. In this case, you can “revive” it with the help of accessories. However, some of them may also have practicality.
◆ Candlesticks look stylish and would fit right into a bar or dining area.
Candlesticks add a classic touch to your decor
◆ Hanging systems for mugs and glasses. Can be used as a dryer.
Additional storage space
◆ "Slides" for fruit - practical and elegant.
For example, you can diversify the space with a fruit slide
◆ Unusual lamps. They should be selected based on style and material. But hanging chandeliers of unusual shapes look most advantageous.
Art Nouveau lamps
◆ Vases are a classic addition to any surface. Select them based on the style of the stand: modern minimalist vases of various shapes will go well with plastic and acrylic; for wood, metal and concrete, give preference to the classics.
Flower vases and simply decorative decorations
When choosing accessories, you should pay attention to the material and color. The classic metal version is most often used, but you can also find options made of copper, glass, bronze, and chrome.
